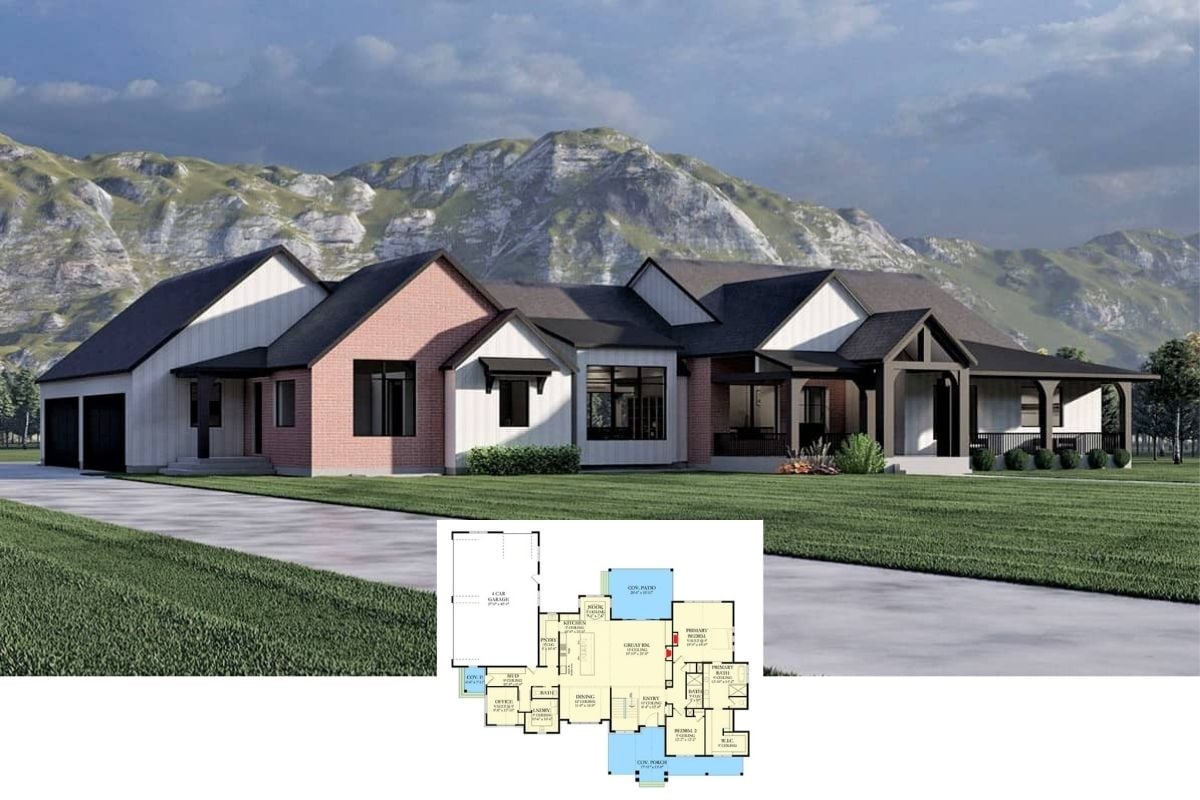Step into this dynamic modern home, designed to captivate with its bold geometric lines and expansive glass panels. Featuring one bedroom and one elegant bathroom, this home spans an impressive square footage that’s perfect for modern living. The use of smooth stucco, warm wood accents, and sleek metal creates a harmonious blend of materials that brings warmth into the contemporary aesthetic, making it both sophisticated and inviting.
Take In This Striking Façade with its Bold Geometric Design

This home embodies a contemporary architectural style, characterized by its minimalist design, geometric shapes, and seamless integration with natural elements. The standout spiral staircase elegantly curves around the exterior, creating a striking visual effect that effortlessly enhances the façade’s clean lines. This design choice not only adds functional beauty but also invites exploration of the lush landscape surrounding the home.
Dual Garage Layout with a Practical Circular Staircase

This floor plan highlights an innovative design featuring two spacious garages, each measuring 12 by 25 feet, perfect for multiple vehicles or added storage. A central circular staircase serves as a focal point, offering easy access to upper levels. The inclusion of a thoughtfully placed bench provides convenience, reinforcing the practical aspect of this well-organized space.
Source: Architectural Designs – Plan 62782DJ
Efficient Floor Plan Highlighting an Inviting Deck and Central Spiral Staircase

This floor plan showcases a well-organized main level featuring a cozy living space connected to a practical kitchen and dining area. The central spiral staircase not only serves as a striking design element but also efficiently connects to the deck, ideal for outdoor relaxation. The master bedroom is cleverly situated for privacy, close to the main facilities yet discreetly tucked away.
Source: Architectural Designs – Plan 62782DJ
Check Out the Stucco Walls Wrapping the Exterior

The exterior of this contemporary carriage home is defined by its clean, smooth stucco facade. A series of slim vertical and horizontal windows break up the broad walls, adding visual interest and natural light entry points. The building’s geometric structure emphasizes its straightforward, practical layout.
Admire the Graceful Exterior Spiral Staircase

This contemporary home’s clean, white façade is elegantly punctuated by a striking spiral staircase. The dark railings contrast beautifully with the light stucco, creating a visual anchor that draws the eye. Nestled among lush greenery, the structure blends modern design with natural elements, inviting exploration of both the architecture and the surrounding landscape.
Take Note of the Bold Wood Accents on This Contemporary Facade

This home harmonizes clean architectural lines with contrasting materials, featuring a striking combination of light stucco, dark paneling, and prominent wood accents. Large windows not only enhance the home’s sleek look but also frame the surrounding lush greenery, blending inside and out. The dark-framed, glass garage doors add a touch of modern elegance to the innovative design.
Check Out the Minimalist Kitchen With Dark Tone Accents

This modern kitchen features sleek cabinetry in a rich, dark tone, providing a striking contrast against the stylish patterned backsplash. The centerpiece is a streamlined island with a white countertop, complemented by minimalist bar stools and hanging pendant lights. Large windows on either side frame the lush green view, infusing the space with natural light and connecting it to the outdoors.
Wow, Look at That Hexagonal-Tiled Feature Wall in the Living Room

This modern living area is anchored by a bold hexagonal-tiled wall that adds a geometric flair to the space. Expansive windows frame picturesque mountain views, seamlessly integrating the natural landscape with the interior. A sleek fireplace and contemporary furnishings complete the room, blending comfort with stylish design elements.
Source: Architectural Designs – Plan 62782DJ






