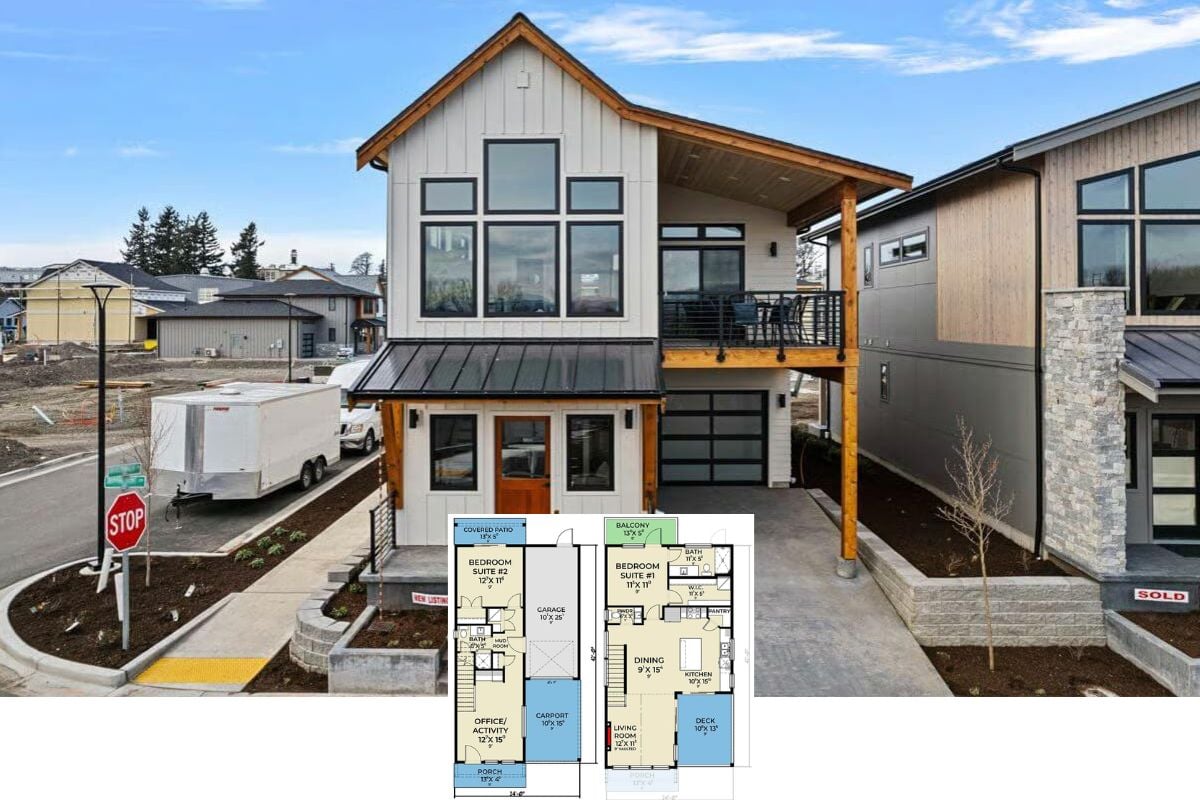
Specifications
- Sq. Ft.: 1,485
- Bedrooms: 2
- Bathrooms: 2
- Stories: 1
- Garage: 3
Main Level Floor Plan

Lower Level Floor Plan

Front View

Great Room

Dining Area

Family Room

Game Room

Rear View

Rear View – Basement

Details
This home blends classic farmhouse charm with modern elegance, featuring a striking board and batten exterior accented by warm wood details. The sharply pitched gable rooflines and decorative brackets add character, while large windows enhance natural light. The inviting front entrance, framed by a wooden door, provides a warm welcome.
Inside, an open floor plan connects the great room, dining area, and kitchen. The kitchen features a central island and a walk-in pantry for ample storage. The primary suite offers a spacious retreat with an ensuite full bath and a walk-in closet with direct laundry access. A second bedroom is located nearby for convenience.
A covered porch and rear deck provide outdoor living space, extending the home’s entertaining potential. Additional storage areas and a mudroom off the garage add practicality.
The lower level expands the home’s versatility with a family room and a game room, both ideal for entertainment and relaxation. A wet bar enhances the space for hosting guests. Two additional bedrooms share a full bathroom, and a dedicated storage area provides extra space for seasonal or recreational items.
Pin It!

Architectural Designs Plan 89595AH






