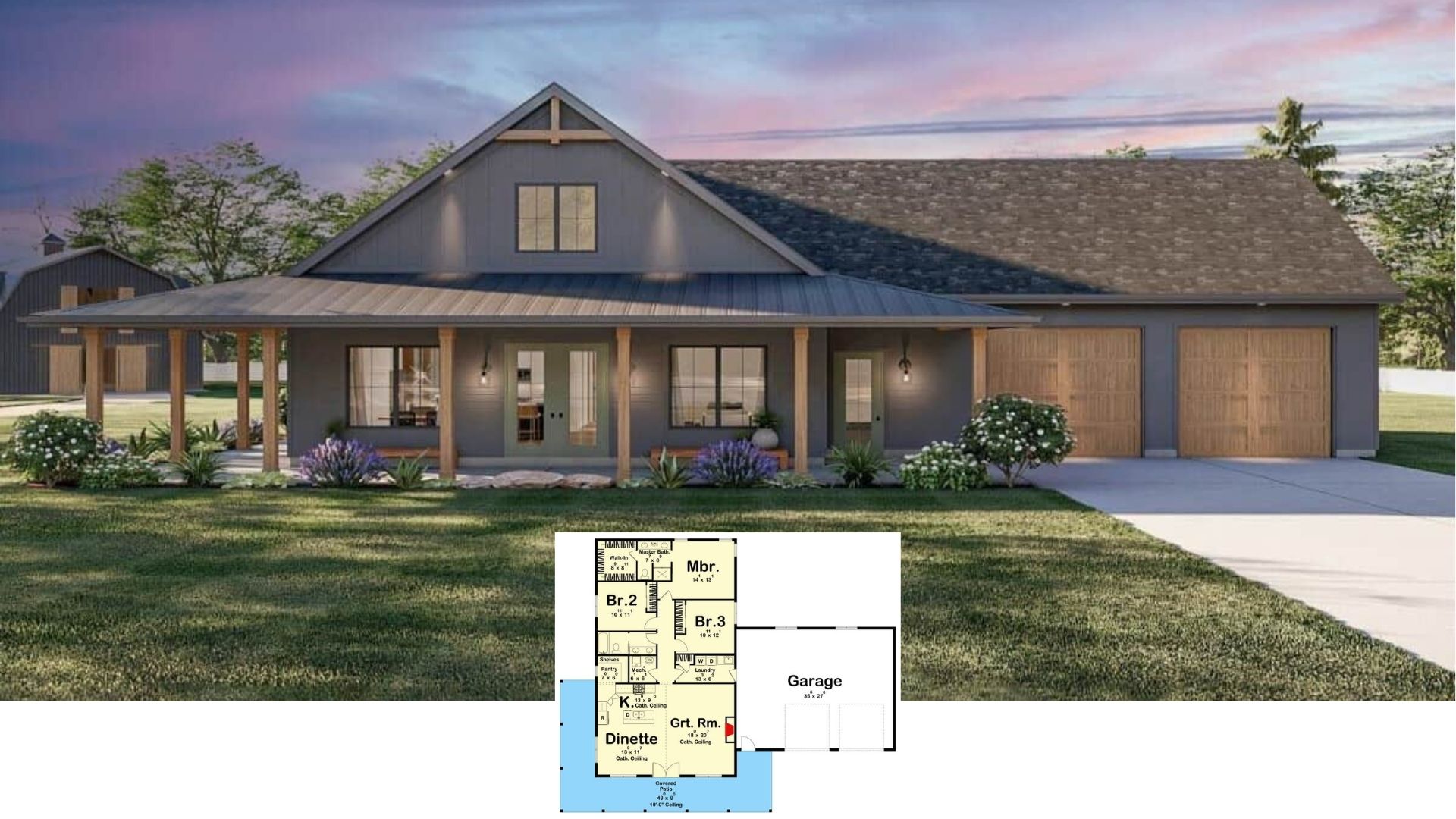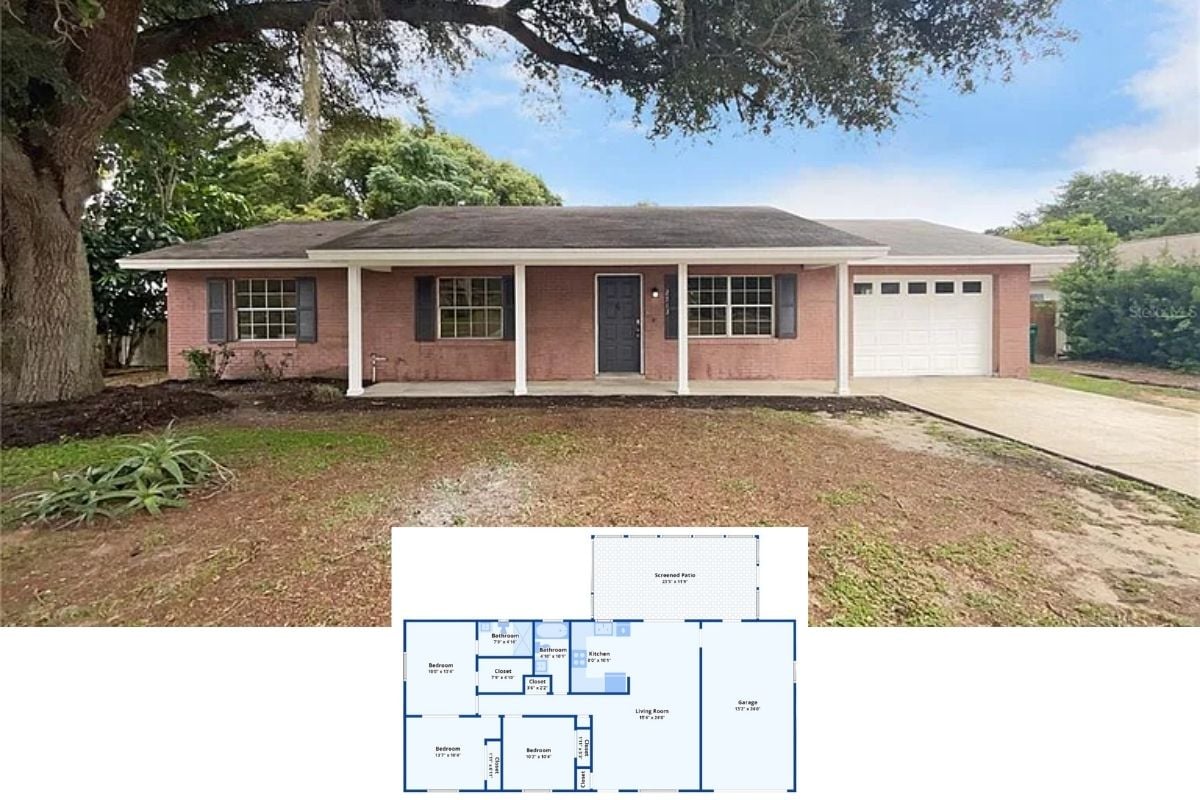
Specifications:
- Sq. Ft.: 4,111
- Bedrooms: 4
- Bathrooms: 5
- Stories: 2
- Garage: 3
Welcome to photos and footprint for a 4-bedroom Mediterranean-style two-story home. Here’s the floor plan:






-

Front exterior view with stucco siding, exposed rafter tails, and a towering arched entry with a french front door. -

Side exterior view showing the tall windows and multiple garages connected with a concrete driveway.
This 4-bedroom Mediterranean home features a distinctive appeal with its stucco exterior, exposed rafter tails, and decorative arches framing the windows, balcony, and home entry.
Inside, the family room flows seamlessly into the kitchen and breakfast area. It includes a fireplace and a wall of windows that provide ample natural light and amazing rear views. The gourmet kitchen boasts plenty of counter space, a pantry, utility access, and butlery that conveniently connects to the formal dining room.
All four-bedroom suites are dispersed on the main level along with a coffered study. Tray ceiling and a bay window add elegance to the primary suite.
An elaborate curved staircase brings you upstairs where you’ll find the entertaining spaces including the media room and game room. There’s also a powder bath for convenience and a balcony provides fresh air.
Home Plan: 015-1033








