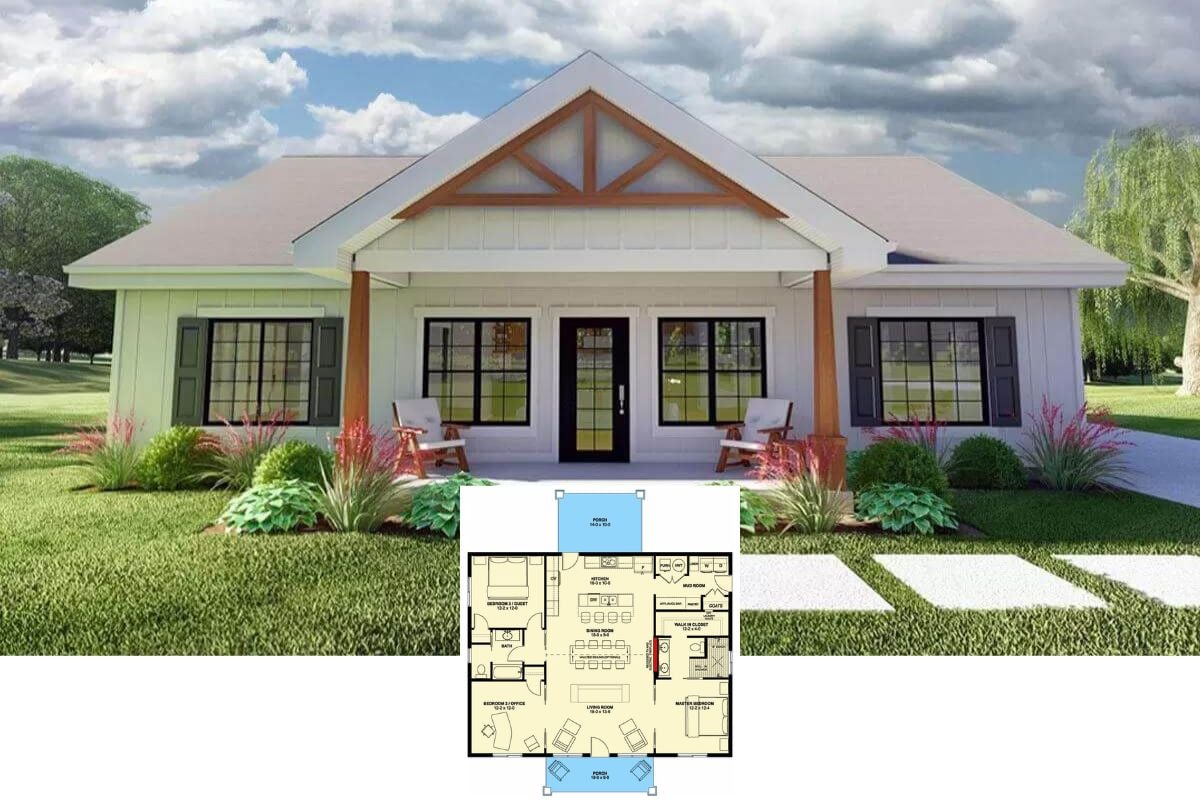
Step inside this magnificent two-story residence, sprawling over 5,361 square feet and featuring four luxurious bedrooms and five and a half bathrooms. The classic façade, accentuated by double-height entryways and graceful arches, hints at the sophistication found within. This home combines convenience and elegance with three garages, making it a perfect retreat for those who appreciate architectural beauty and functionality.
Classic Facade with Double-Height Entry and Graceful Arches

This home embodies a classic architectural style with towering columns, symmetrical windows, and elegant arched features that evoke timeless charm. The blend of soft stucco and manicured landscaping enhances its allure, creating a harmonious entry to the refined interiors where graceful design meets practical living.
Explore This Thoughtfully Designed First Floor With an Inviting Family Area

This floor plan showcases a well-organized layout, featuring a spacious family room centrally positioned for seamless interaction with the kitchen and breakfast nook. The master suite is a private retreat with a luxurious bath and his-and-hers closets. Notice the outdoor lounge area, perfect for entertaining, which seamlessly adjoins the patio and offers easy access to the two-car garage.
A Second Floor That Balances Privacy and Entertainment

This thoughtfully designed second floor offers a spacious media room for movie nights or gaming sessions. Four bedrooms are strategically placed to provide privacy, each with an adjoining bathroom, enhancing convenience and comfort. The elegant central staircase leads to a loggia, seamlessly transitioning between the private and communal spaces.
Source: The House Designers – Plan 9450
Classic Home with Double-Height Windows and a Courtyard Driveway

This impressive home’s exterior features double-height arched windows that provide ample natural light and grandeur. The sweeping driveway leads to a gated courtyard, emphasizing style and privacy. The soft exterior tones and manicured hedges harmonize with the surrounding landscape.
Outdoor Dining Haven with a Rustic Stone Fireplace

This inviting outdoor patio features a sturdy wooden dining set under a cozy covered area, perfect for al fresco meals. The focal point is a rustic stone fireplace, which adds warmth and charm to the space. Neutral tiles and soft landscaping complement it. A ceiling fan ensures comfort on warm days, seamlessly connecting the indoors and outdoors.
Admire the Rich Wooden Cabinetry in This Traditional Kitchen

This kitchen exudes classic elegance with its rich wooden cabinetry, ample storage, and warm, inviting atmosphere. The granite countertops beautifully complement the wood tones, providing style and practicality. Notice the ornate detailing on the range hood and the bundled stainless-steel appliances, which add a modern touch to this traditional space.
Notice the Stunning Granite Island in This Spacious Kitchen

This kitchen combines functionality and elegance. It features rich wooden cabinetry that stretches to the ceiling, providing ample storage space. The focal point is a large granite island, perfect for meal prep and casual dining, complemented by sleek stainless-steel appliances. Expansive windows fill the space with natural light, enhancing the warm tones of the hardwood floors throughout.
Look at the Textured Stone Fireplace Surrounding This Spacious Living Room

This living room blends traditional elements with modern comfort, highlighted by a striking floor-to-ceiling stone fireplace that brings texture and warmth to the space. The light leather sofas and bright pops of red create a welcoming seating area, perfectly complemented by the rich wooden flooring. Overhead, a sweeping mezzanine with wrought iron railing adds an architectural flair, offering a glimpse of the upper levels.
Notice the Expansive Anchoring In This Bright Living Room

This living room blends traditional elements with modern comfort. A striking floor-to-ceiling stone fireplace highlights it, adding texture and warmth. Light leather sofas and vivid red accents create a vibrant and welcoming seating area. Expansive windows flood the space with natural light, enhancing the rich tones of the wooden floors and the serene outdoor views.
Check Out the Vibrant Area Rug Setting the Tone in This Dining Room

This dining room combines sophistication with a playful twist. It features a striking area rug that adds color and energy. The sleek, high-backed chairs provide a modern contrast to the traditional dining table, creating a balanced aesthetic. The large bay window with elegant drapery frames the room, allowing natural light to enhance the warm, inviting atmosphere.
Notice the Colorful Area Rug Adding a Pop to This Classic Office

This home office exudes a traditional charm with its rich wood paneling and floor-to-ceiling windows that flood the space with natural light. The bright, geometric area rug contrasts the classic design, injecting a playful element into the room. A comfortable seating arrangement, including a plush leather sofa, balances style and functionality.
Flexible Bonus Room with Elevated Ceilings and Accent Lighting

This versatile space offers a neutral palette and high ceilings, enhanced by subtle recessed lighting that creates a tranquil atmosphere. Rich wooden cabinetry provides ample storage, making the room adaptable for activities, such as a home gym or media room. Notice the sleek design that accommodates modern exercise equipment and comfortable seating, inviting multiple uses.
Check Out the Bay Windows Flooding This Master Suite with Light

This spacious master bedroom boasts elegant bay windows that fill the room with natural light, creating an airy and serene atmosphere. The modern wooden furniture complements the soft carpeting, adding warmth and comfort to the space. A tasteful tray ceiling with recessed lighting further enhances the room’s sophisticated design, making it a perfect retreat.
Explore This Luxurious Bathroom with a Dual-Sided Fireplace

This elegant bathroom features a spacious walk-in shower with intricate tilework and dual showerheads for a spa-like experience. The highlight is the dual-sided fireplace, which provides warmth and ambiance to the bathing area and adjacent spaces. Rich wooden cabinetry and large framed mirrors add a touch of classic sophistication to the room.
Source: The House Designers – Plan 9450






