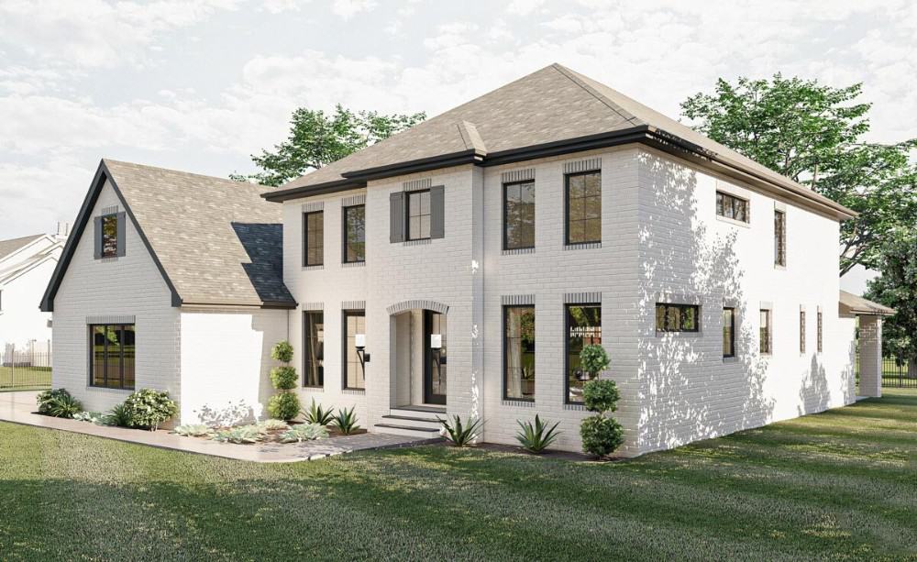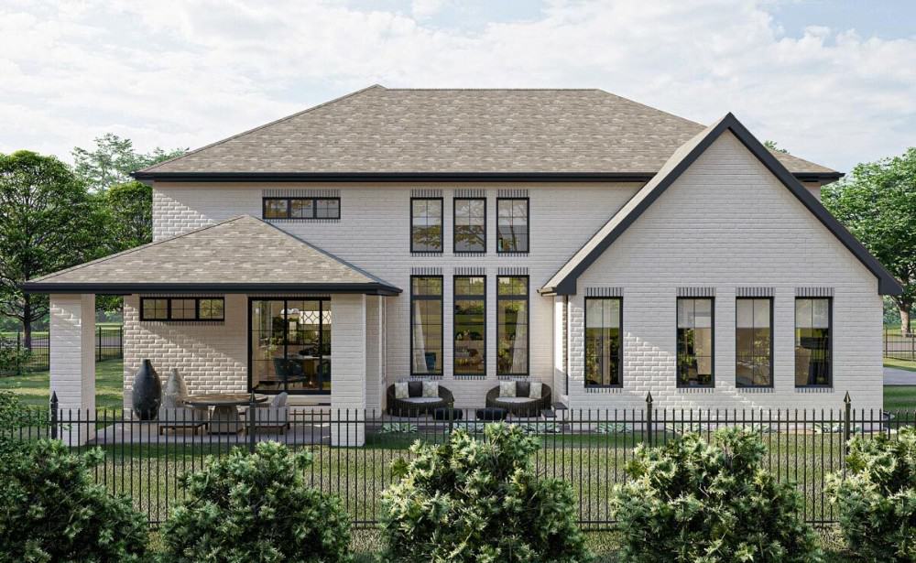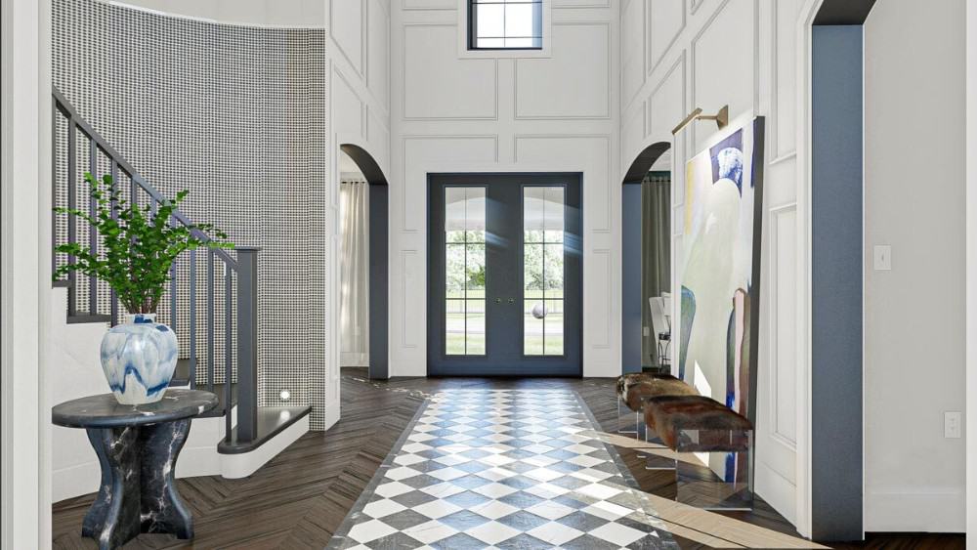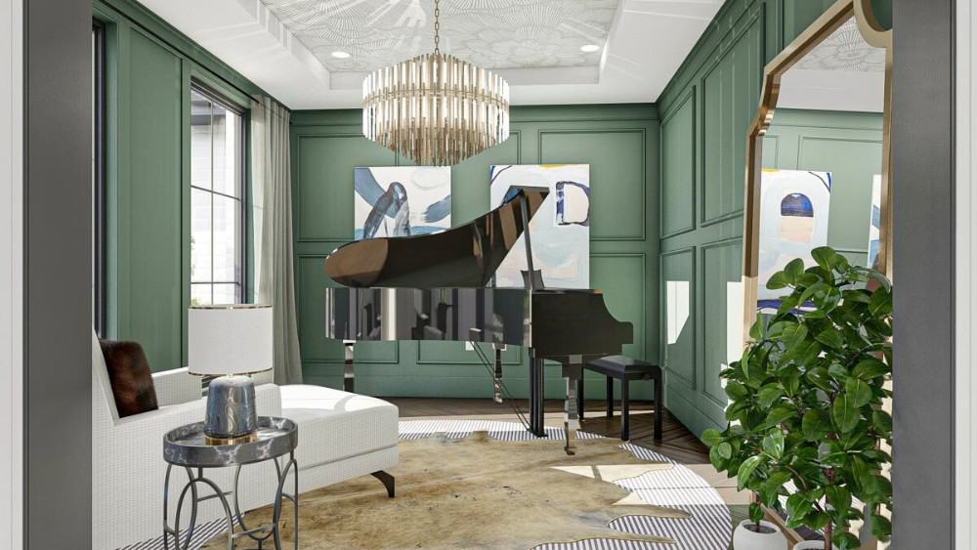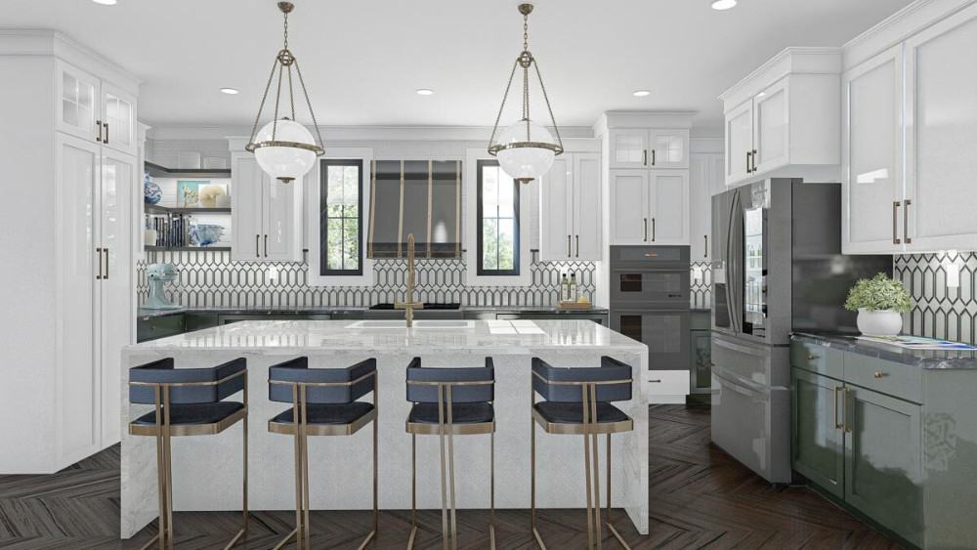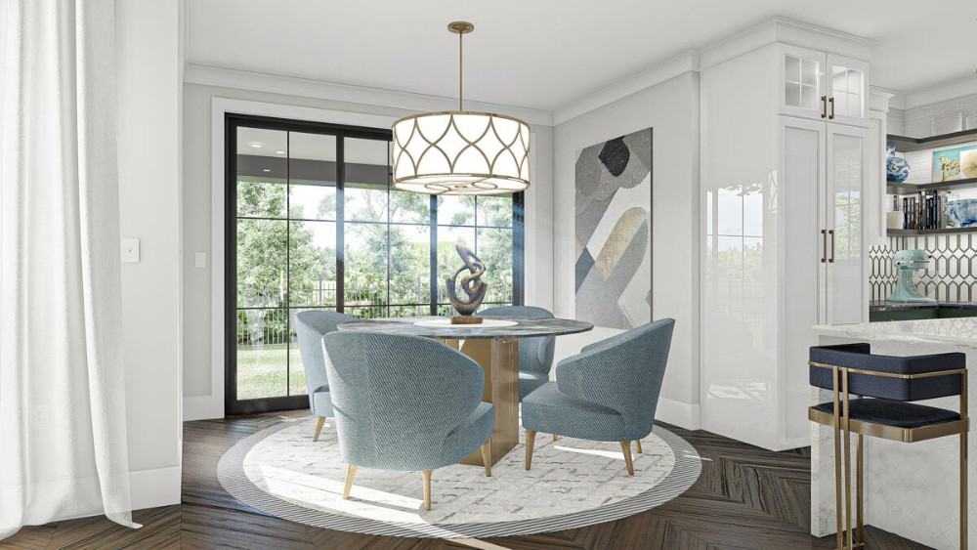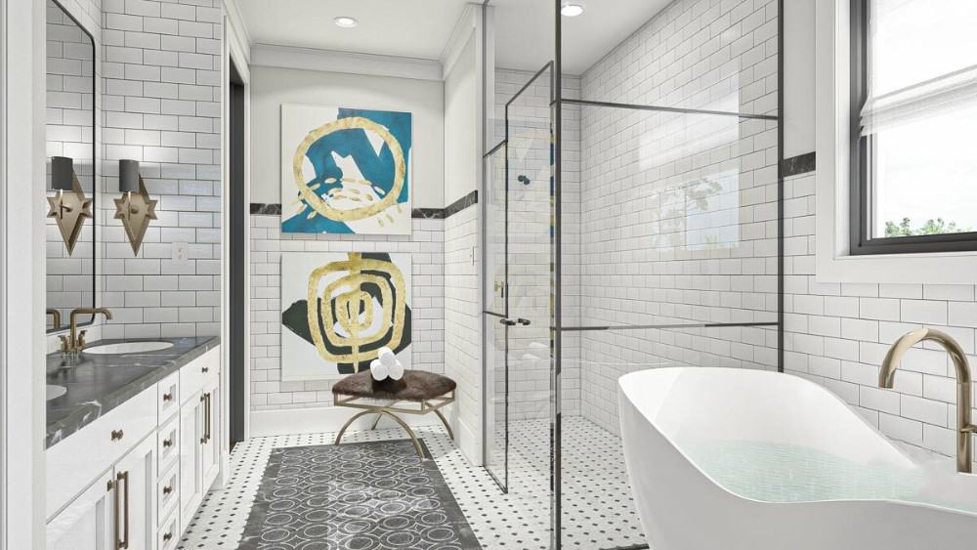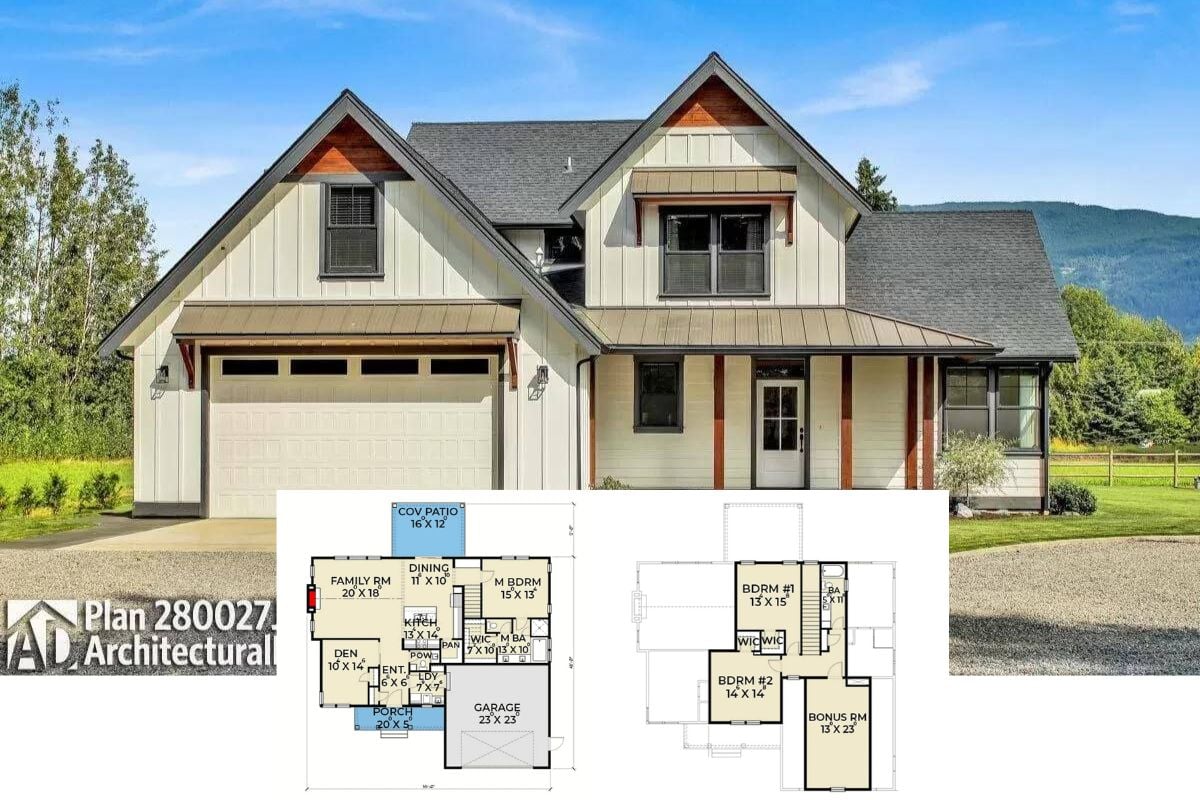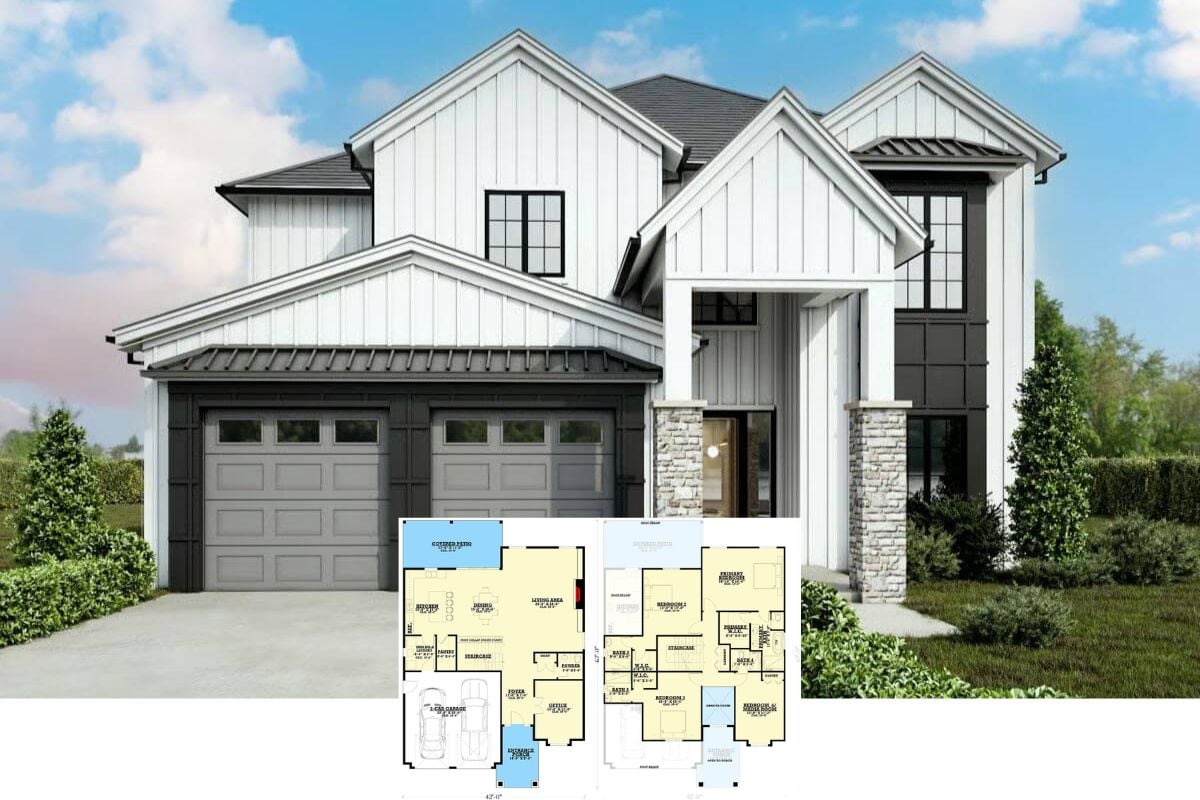
Specifications:
- Sq. Ft.: 4,094
- Bedrooms: 5
- Bathrooms: 4.5
- Stories: 2
- Garage: 3
Welcome to photos and footprint for a traditional 5-bedroom two-story colonial-style home. Here’s the floor plan:
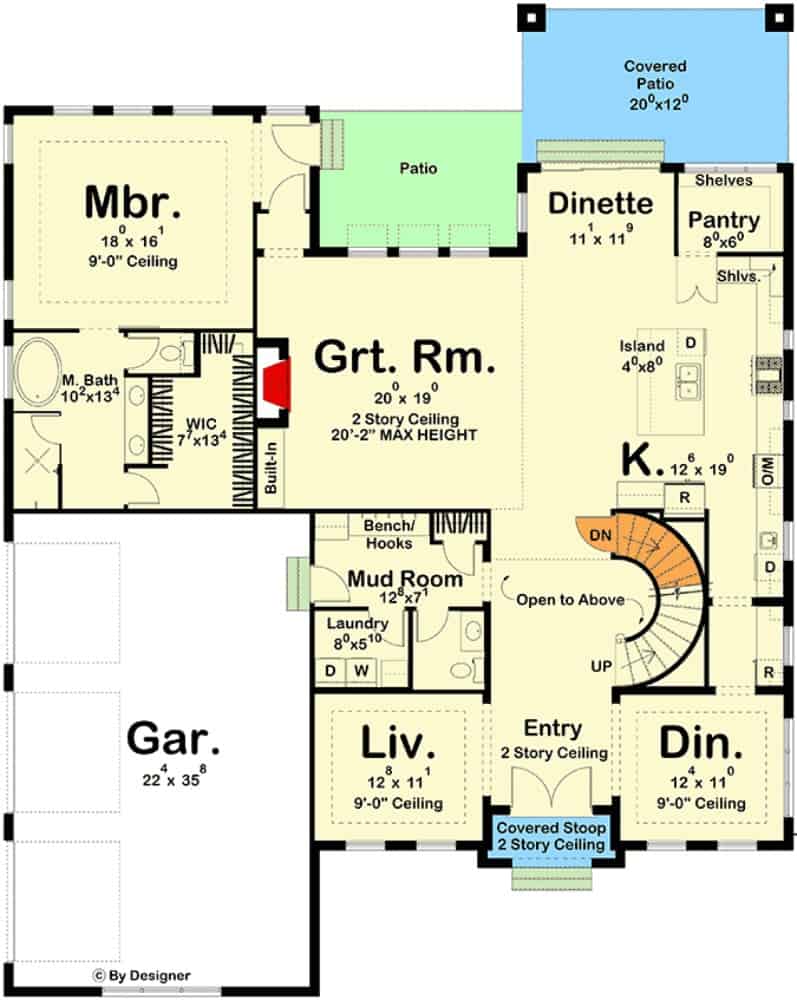


-

Front rendering of the two-story 3-bedroom craftsman home. -

Right rendering of the two-story 3-bedroom craftsman home. -

Left rendering of the two-story 3-bedroom craftsman home. -

Rear rendering of the two-story 3-bedroom craftsman home. -

Foyer with a soaring ceiling, full-height wainscoting, cushioned bench, and a round marble table -

Living room with green wainscoted walls, a white chaise lounge, and a baby grand piano topped with a grand chandelier. -

The formal dining room has black walls, a tray ceiling, and a marble dining table paired with ghost chairs. -

The great room offers a blue sofa, tufted armchairs, brass tables, and a fireplace with a TV on top. -

The kitchen is equipped with white cabinetry, slate appliances, and a breakfast island lined with contemporary bar stools. -

Breakfast nook with a stylish drum pendant and round dining set sitting on a round area rug. -

The primary bedroom features a leather bed, cushioned lounge chairs, and a sputnik chandelier hanging from the tray ceiling. -

Primary bathroom with a dual sink vanity, a walk-in shower, and a freestanding tub fitted with brass fixtures.
Wrapped in a brick exterior, this 5-bedroom traditional home has a symmetry reminiscent of a colonial style. It includes an oversized 3-bay garage that accesses the home via a mudroom.
A covered stoop welcomes you into the two-story entry that’s nestled between the living room and dining room. An open floor plan ahead combines the great room, kitchen, and dinette. A fireplace warms the soaring great room while a large island provides the kitchen with a great workspace. Folding doors off the dinette create a smooth transition between the indoors and the outdoors.
The primary suite is located on the main level for convenience. It comes with a tray ceiling, a 5-fixture bath, a sizable walk-in closet, and private access to the rear patio.
Upstairs, four secondary bedrooms are dispersed throughout the design. They are joined by a family room which shares a hall bath with bedroom 5. Bedrooms 2 and 3 are connected by a Jack and Jill bath and bedroom 4 enjoys a private full bath.
Plan 623039DJ


