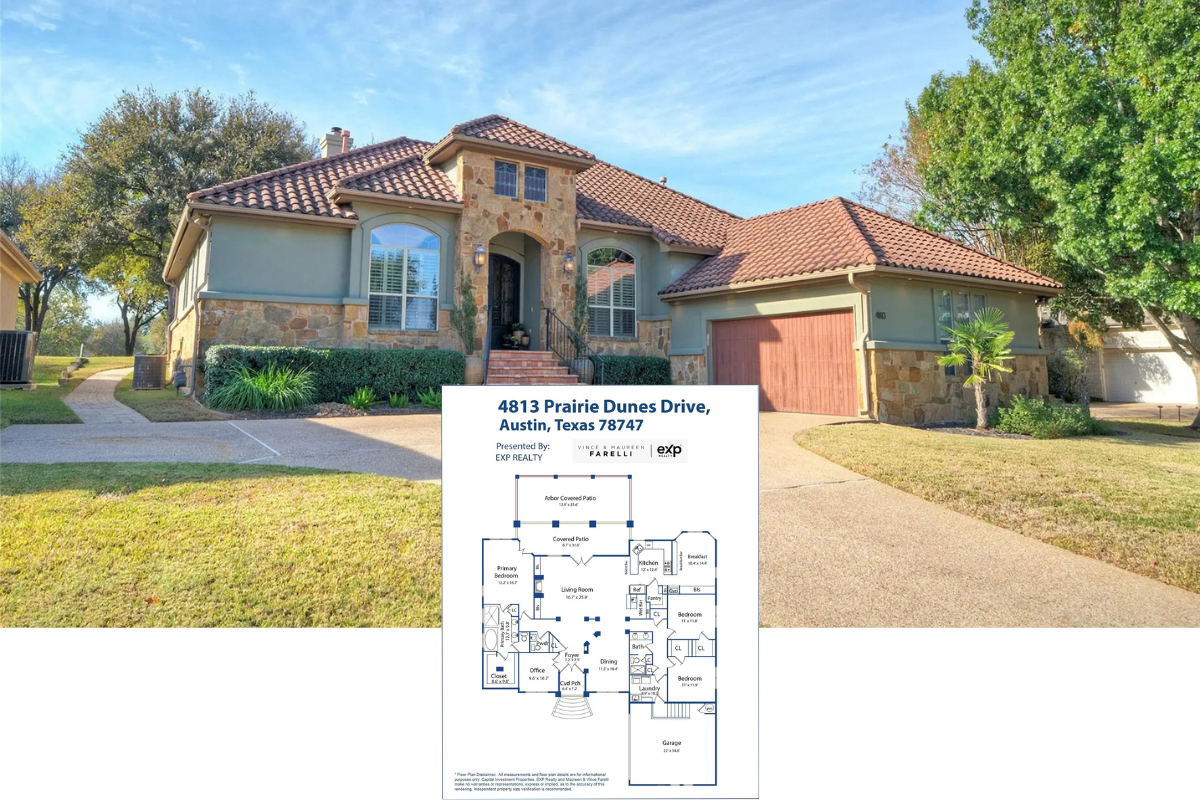
Specifications
- Sq. Ft.: 1,623
- Bedrooms: 4
- Bathrooms: 2
- Stories: 1
- Garage: 2
The Floor Plan

3D Floor Plan

Great Room

Great Room

Primary Bedroom

Primary Bathroom

Bedroom

Bedroom

Bathroom

Bedroom

Laundry Room

Rear View

Details
This ranch-style home pairs clean lines with classic charm, featuring a dark exterior contrasted by crisp white trim and a sleek metal roof. A covered front porch with simple columns offers a warm welcome, while the attached two-car garage is seamlessly integrated into the design for everyday convenience.
Inside, the open floor plan promotes effortless flow and functionality. The great room serves as the central gathering space, opening directly to the kitchen and dining area, which features a large island with seating and ample workspace. Just off the kitchen, a laundry room and closet add practicality, with direct access to the garage for added convenience.
The primary bedroom suite is tucked into its own corner of the home for privacy, complete with an en-suite bathroom and walk-in closet. Three additional bedrooms are situated along the opposite side, each with its own closet and easy access to a shared full bath. A covered rear patio offers optional outdoor living space, perfect for relaxing or entertaining.
Pin It!

The Plan Collection – Plan 123-1151






