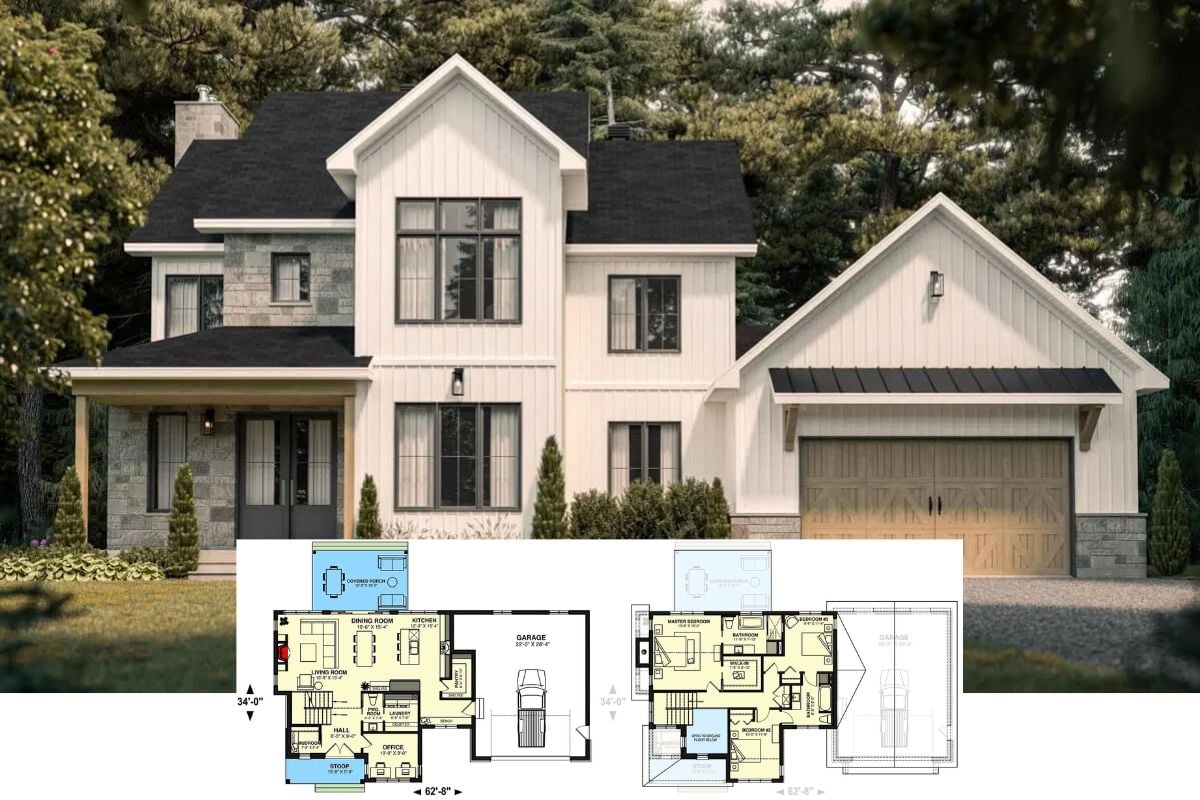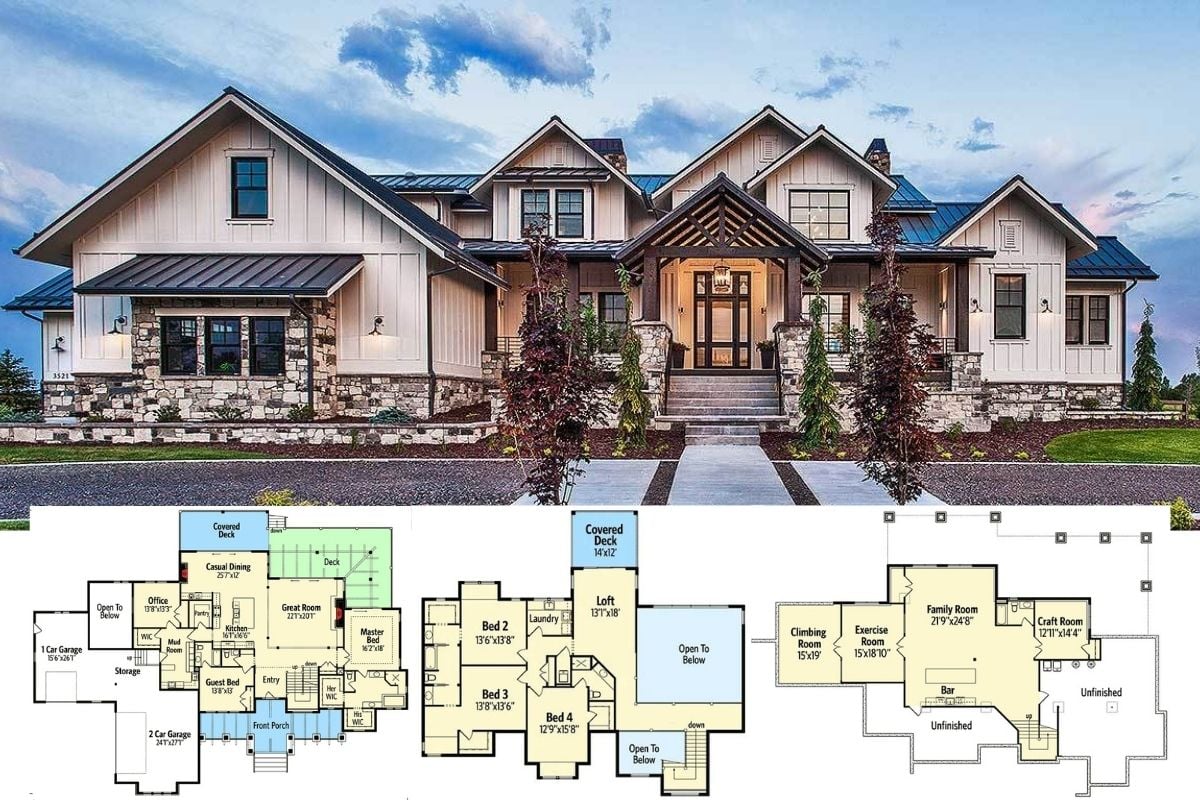Welcome to a Craftsman-style home that beautifully encapsulates the spirit of organic design within its 3,005 square feet. This two-story residence, offering four bedrooms and an impressive five bathrooms, combines spacious interiors with thoughtful architectural details. The single garage adds convenience, seamlessly integrated into the home’s aesthetic, while the exterior’s stone and wood blend provides a warm welcome.
Enjoy This Welcoming Front Porch and A Red Chair to Catch Your Eye

It’s quintessentially Craftsman, celebrated through its use of natural materials and attention to detail. From the eye-catching red chair on the porch to the vaulted ceilings indoors, this home intertwines rustic appeal with contemporary nuances, perfect for those who appreciate the best of both worlds.
Explore the Heart of Craftsman Design in This Floor Plan Layout

This detailed first floor plan showcases the thoughtful layout of a classic craftsman home, highlighting a central lodge room surrounded by functional spaces. Notice the seamless transition from the kitchen to the open deck and screened porch, perfect for entertaining. The inclusion of a master suite with ‘his and hers’ closets emphasizes both style and practicality.
Source: Garrell Associates – Plan 11069
Discover the Functional Second Floor with a Bunk Room
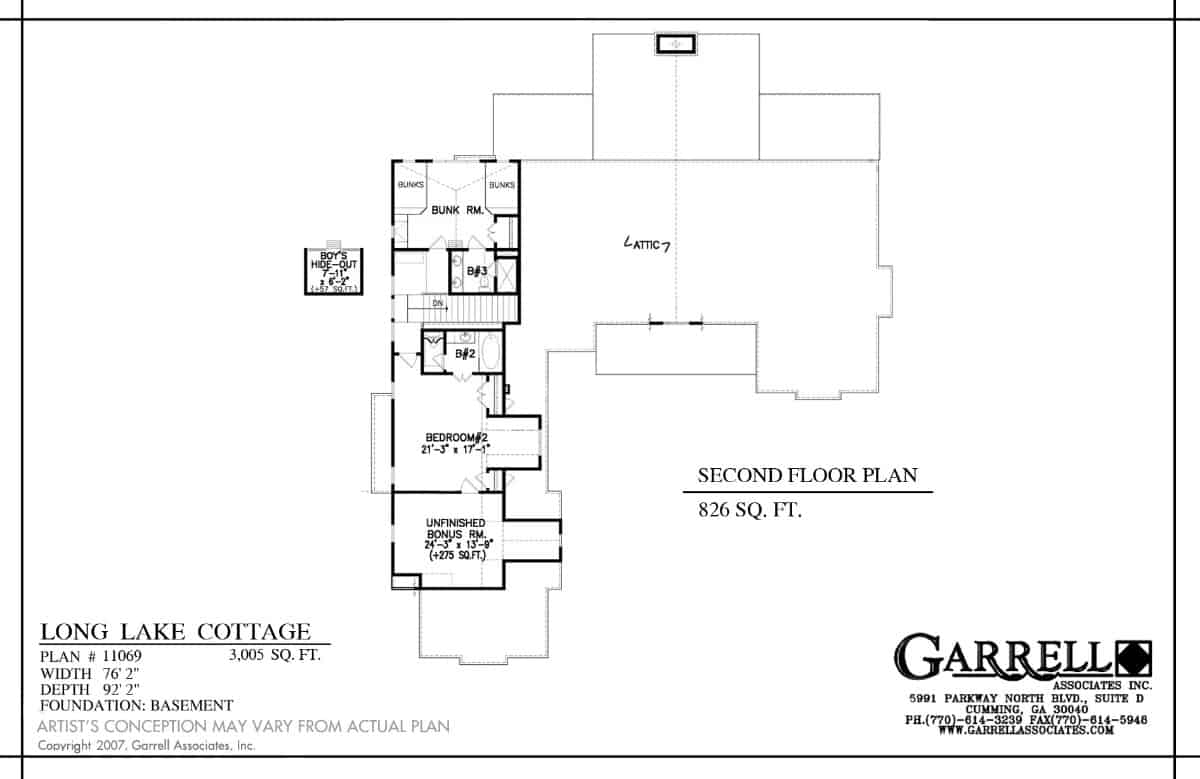
This second floor plan combines functionality with thoughtful design, offering a dedicated bunk room that adds a playful touch to the home. Two additional bedrooms, including a spacious master suite with en-suite amenities, ensure comfort and privacy. The unfinished bonus room provides the potential for customization, allowing homeowners to tailor the space to their needs.
Unwind in the Ultimate Terrace with a Stylish Wine Cellar
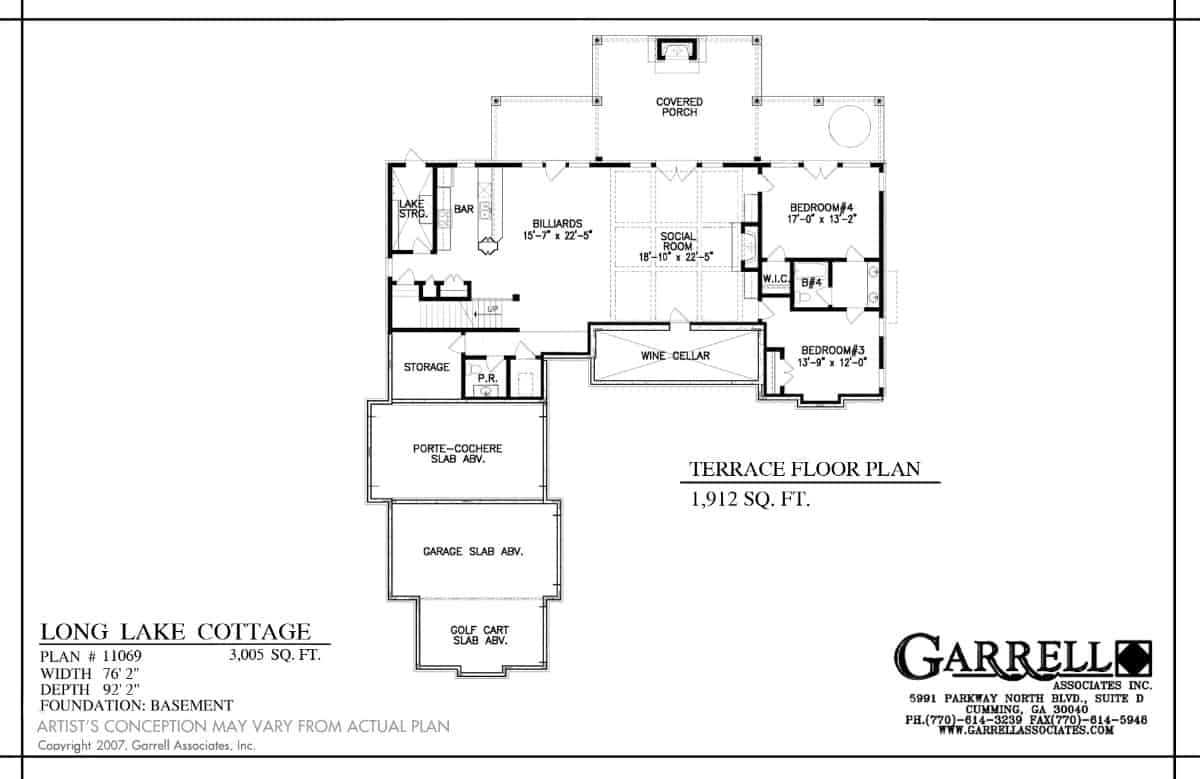
This terrace floor plan extends the home’s craftsman charm into an inviting social space featuring a designated wine cellar for enthusiasts. A spacious social room is perfect for gatherings, seamlessly connecting to a billiards area and a covered porch. The layout includes two bedrooms and practical amenities, all woven together for functionality and relaxation.
Source: Garrell Associates – Plan 11069
Check Out This Porch with a Bold Red Door
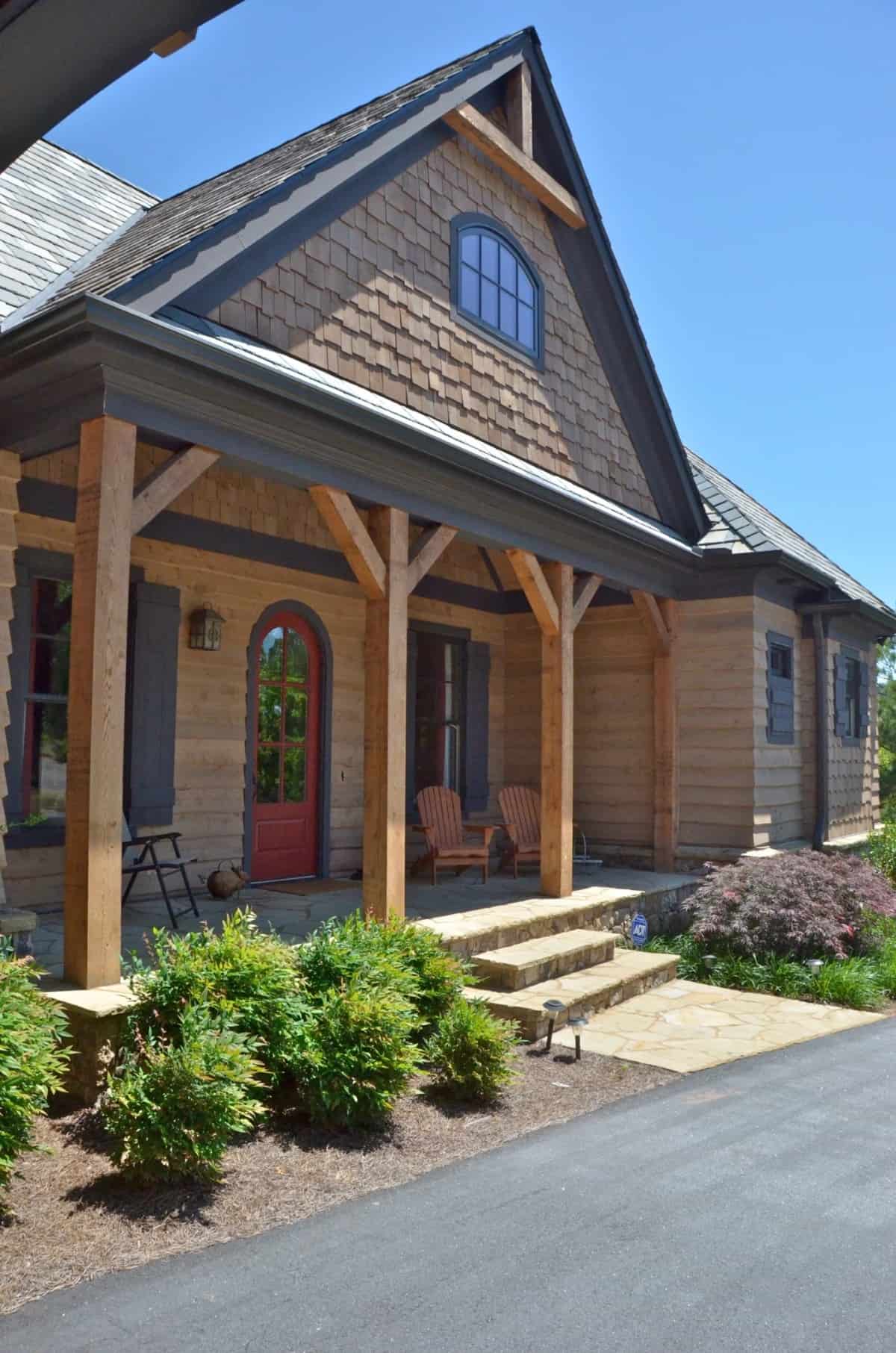
This inviting front porch highlights the classic craftsman design with its sturdy timber posts and shingled gable. The standout feature is the striking red door, adding a pop of personality to the natural wood facade. Complemented by Adirondack chairs and lush greenery, this entrance offers a warm welcome home.
Take In the Grand Stone Fireplace and Vaulted Ceilings in This Living Room

This living room showcases a majestic stone fireplace reaching the vaulted ceiling, creating a dramatic focal point in the space. Rich wood floors and built-in shelving further enhance the craftsman aesthetic, offering functionality and style. French doors and vibrant red curtains add light to this gathering area.
Discover the Functional Appeal of This Kitchen’s Central Island
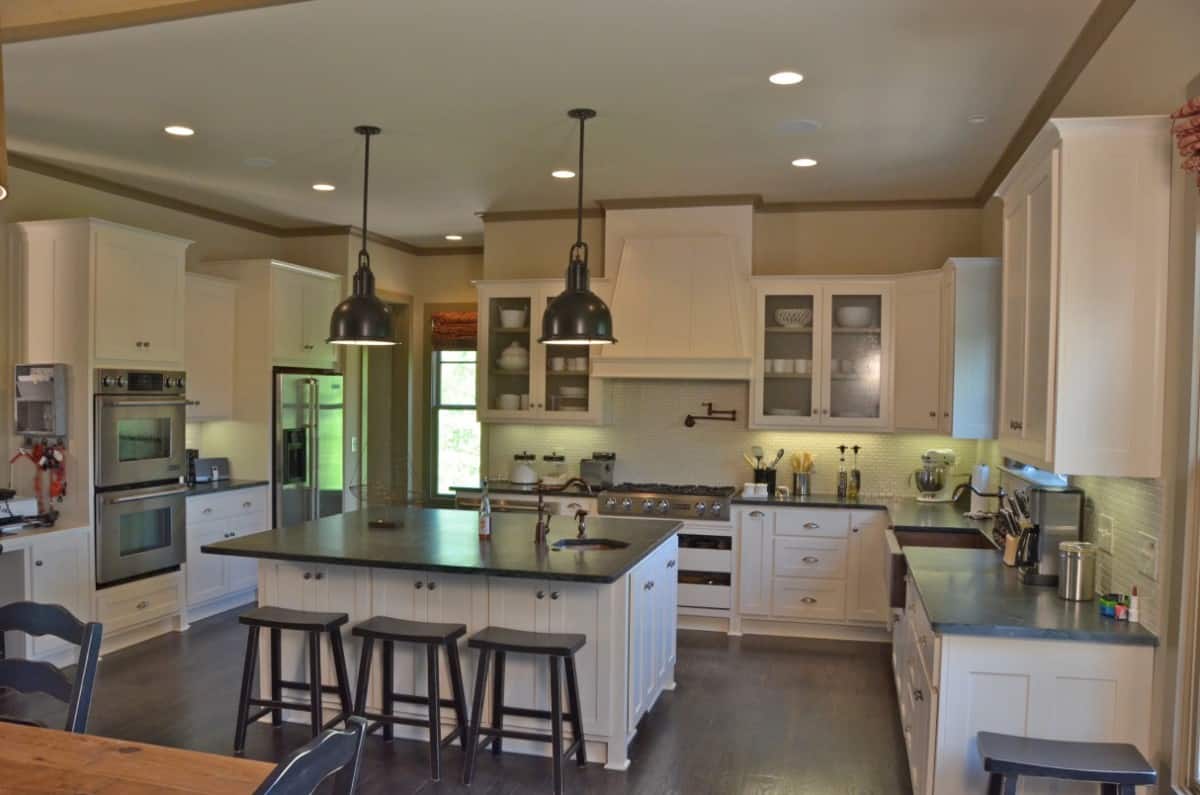
This craftsman kitchen features a spacious central island with subtle wood paneling and matte countertops. Notice the warm glow of under-cabinet lighting that highlights the appliances and classic shaker cabinetry. The dual pendant lights above the island add a touch of industrial flair, perfectly balancing the room’s refined design elements.
Take a Look at This Dining Area with a Rustic Wooden Table and Lake Views
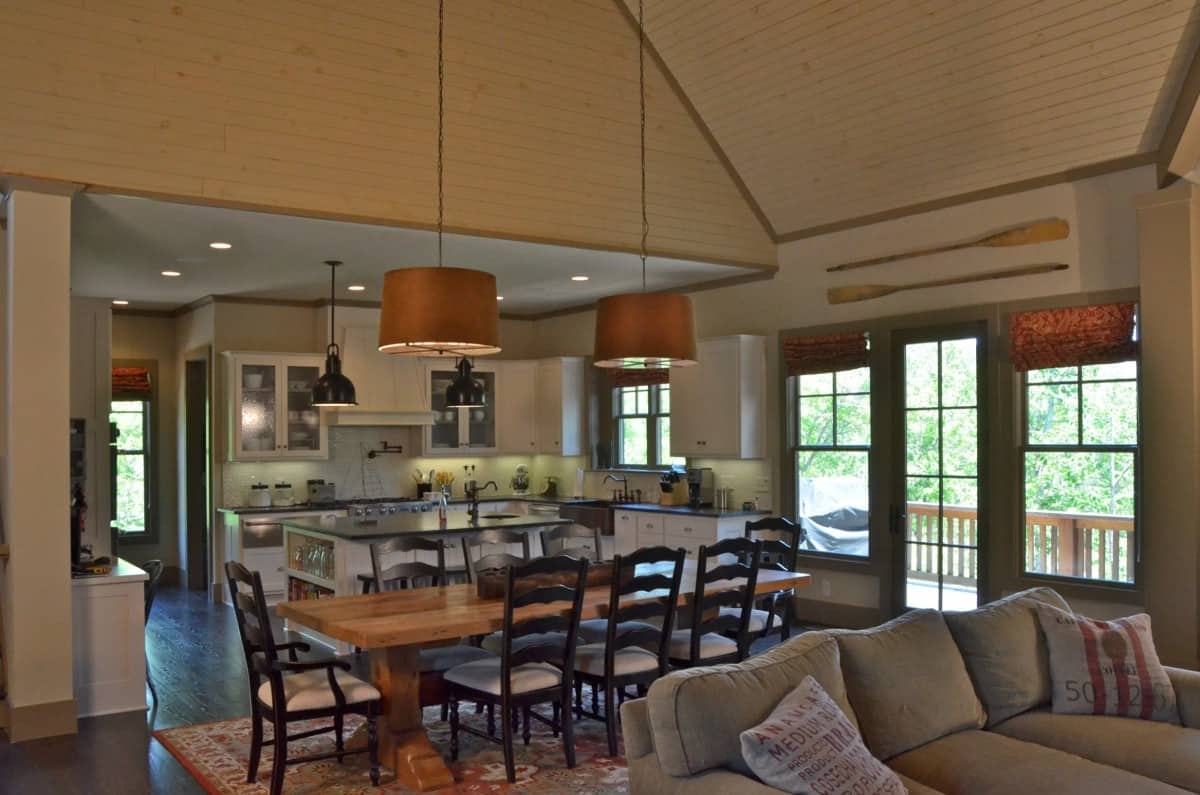
This inviting dining space features a robust wooden table that comfortably seats eight under the warm glow of large, textured pendants. The open-concept design blends into the kitchen, highlighting white cabinetry and subtle under-cabinet lighting for practicality and style. Large windows and a glass door frame the lush greenery outside, connecting the indoor area with nature.
Notice the Vaulted Ceilings Highlighting This Craftsman Bedroom
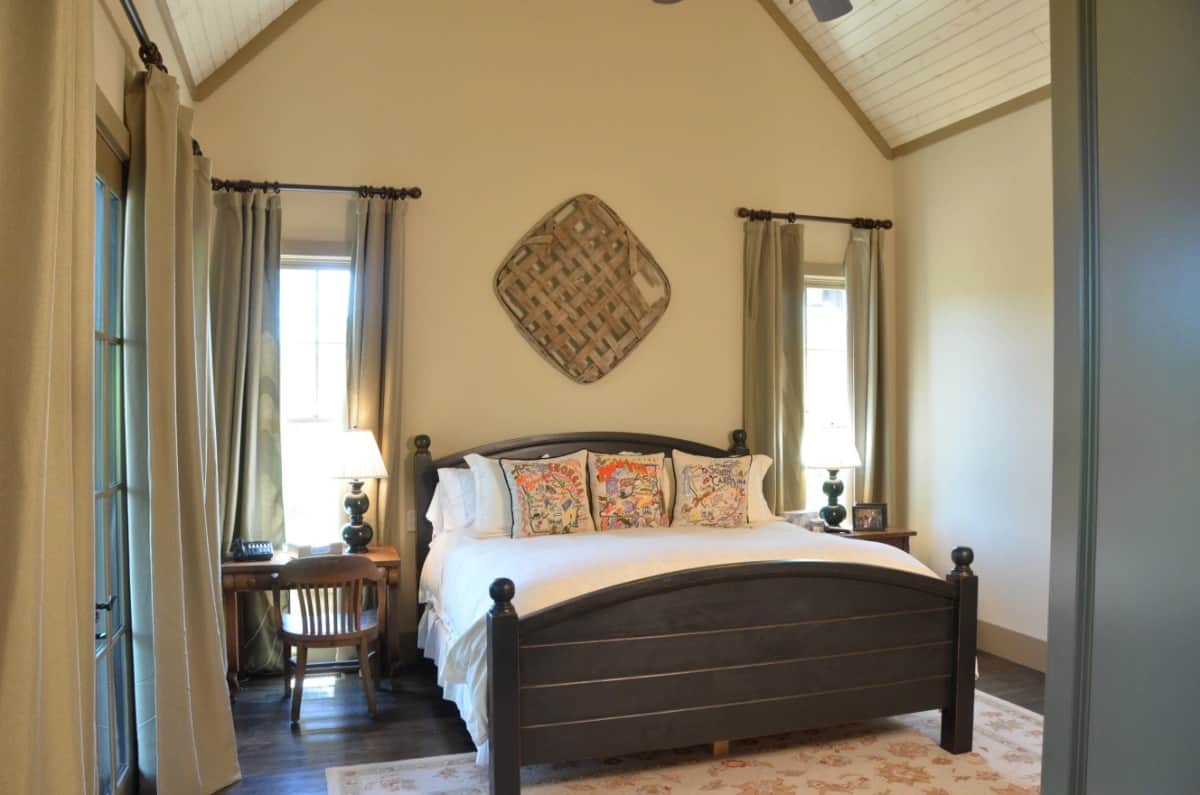
This bedroom has high vaulted ceilings and soft, neutral tones. The dark wood bed frame contrasts beautifully with the light walls, drawing attention to the vertical space. Decorative pillows add a splash of color, while the rustic wall basket introduces a layer of texture and warmth.
Admire This Vintage Bath with Freestanding Soaking Tub
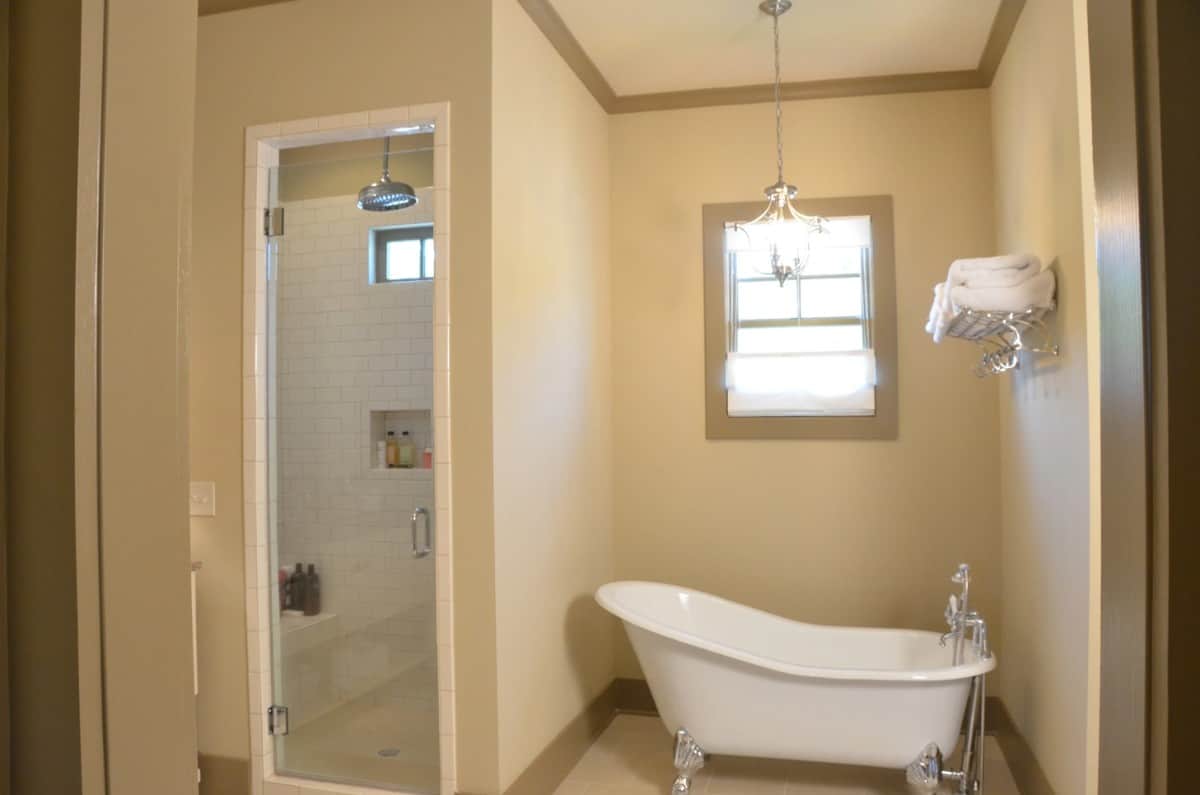
This bathroom design features a classic freestanding clawfoot tub as its centerpiece. The walk-in shower boasts subway tile walls and a rainfall showerhead, adding a contemporary touch. A delicate chandelier hangs above, creating a warm glow that enhances the ambiance.
Look at This Traditional Bathroom Vanity with Granite Countertops and Glass Shower
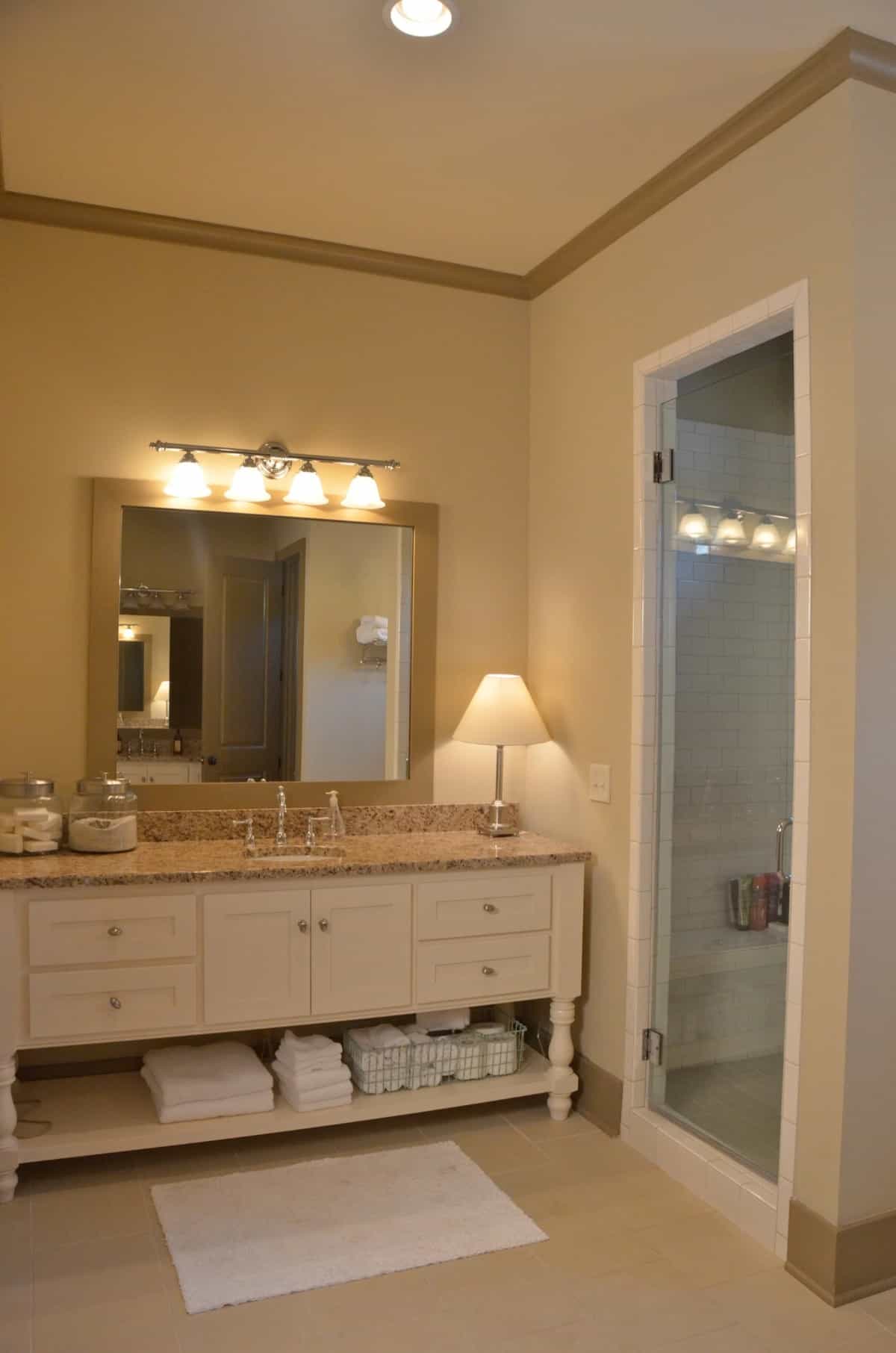
This bathroom has a creamy vanity featuring granite countertops and timeless hardware. The subtle lighting, both over the mirror and from a side table lamp, creates a warm, inviting glow. The adjacent glass shower showcases subway tiles, adding clarity to the space.
Check Out This Bunk Room with Built-In Storage
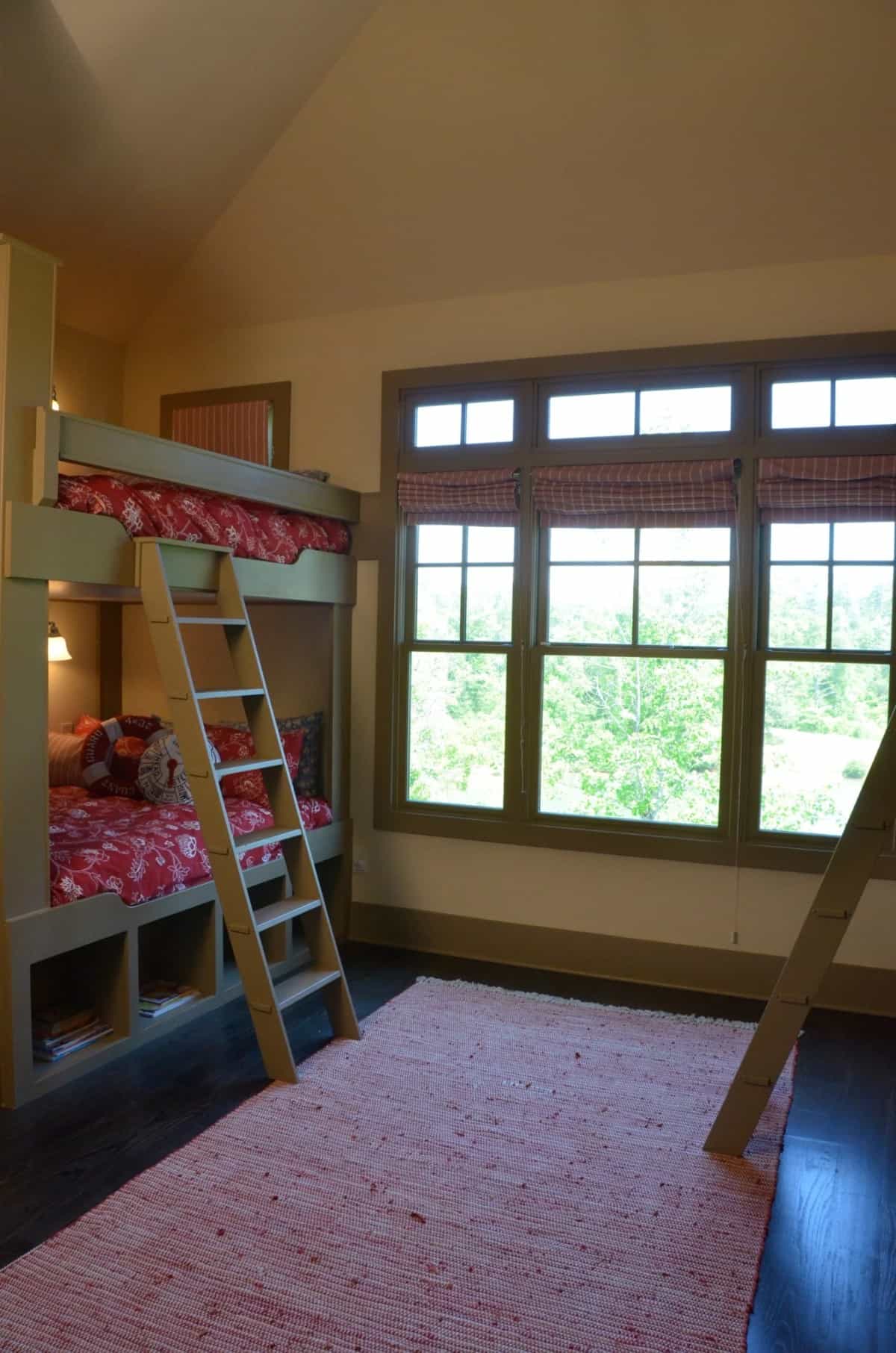
This bunk room features cleverly designed built-in storage and ladders that make the most of its vertical space. Bright red bedding adds a lively contrast to the neutral tones, infusing a sense of playfulness into the room. Large windows frame a beautiful view outside, bathing the space in natural light and enhancing its inviting atmosphere.
Step into This Craftsman Porch with Wicker Seating and Scenic Views
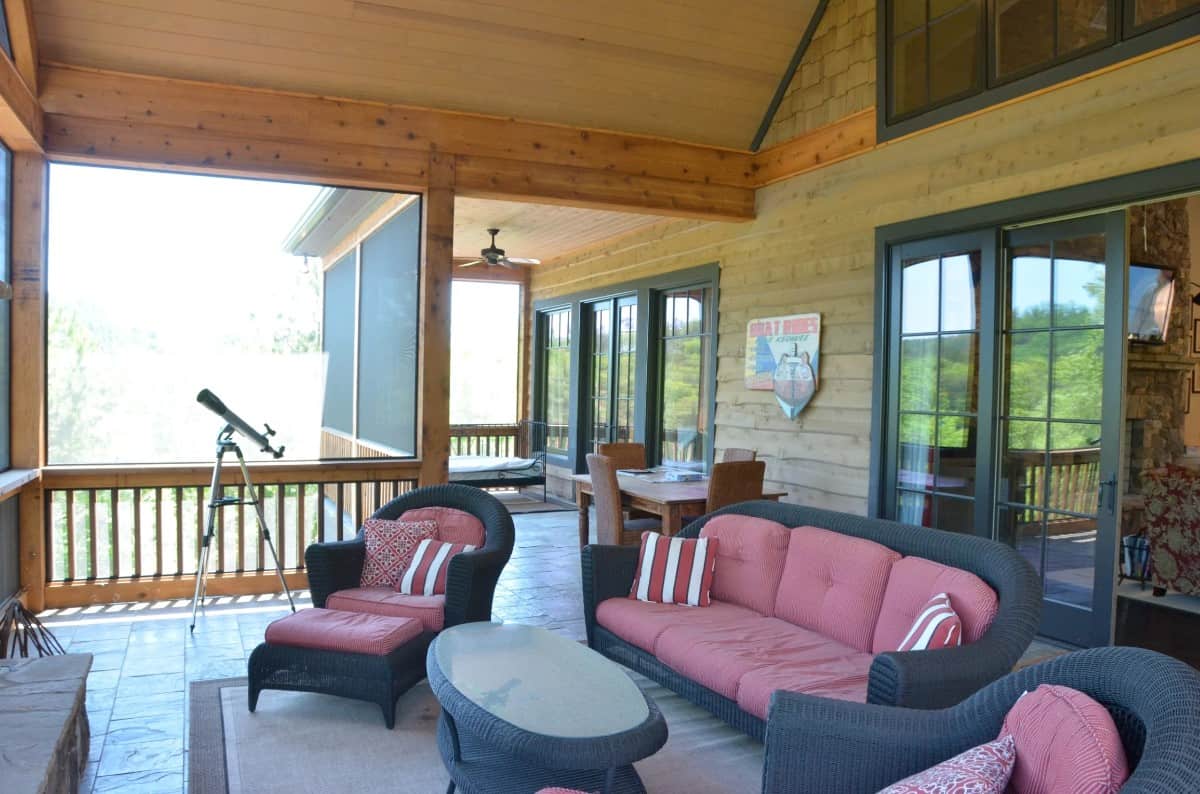
This craftsman porch invites relaxation with its comfortable wicker seating and vibrant red cushions set against natural wood tones. Large windows and screened sections keep the space airy while offering uninterrupted views of the surrounding greenery. A telescope hints at quiet evenings spent stargazing, adding a personal touch to this peaceful retreat.
Source: Garrell Associates – Plan 11069

