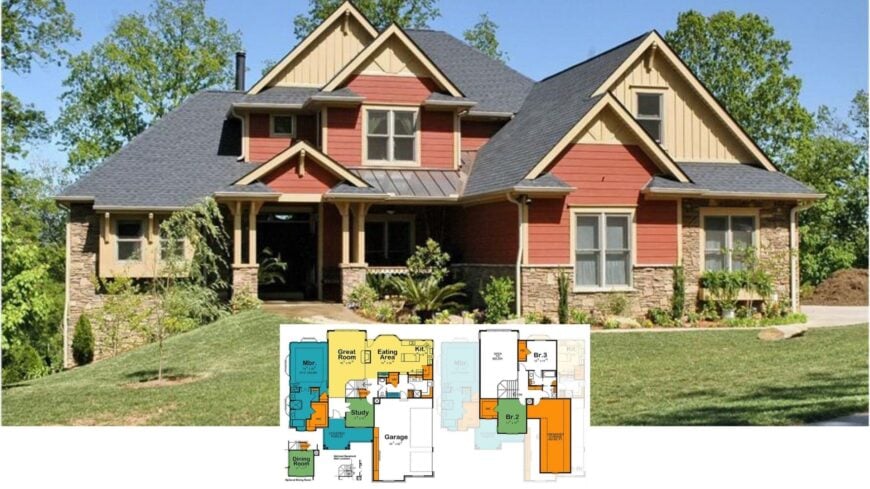
Welcome to a 2,476-square-foot Craftsman that balances family comfort with head-turning curb appeal. Inside, three well-sized bedrooms and two baths span two stories, while a spacious three-car garage keeps vehicles and hobbies neatly tucked away.
A deep front porch, gable-rich roofline, and a vibrant mix of red siding over rugged stone create an unforgettable first impression. From the great room that flows into the kitchen and eating area to the coffee-bar nook in the main suite, every inch invites relaxed living.
Craftsman Features with a Striking Mix of Stone and Siding

Make no mistake—this is classic Craftsman architecture. Tapered porch columns, natural materials, and generous eaves echo the early-20th-century tradition that celebrates craftsmanship and warmth. Those hallmarks set the stage for the tour ahead, where solid detailing meets thoughtful floor planning.
Explore This Thoughtfully Designed Main Floor Layout

This Craftsman-inspired floor plan features a spacious Great Room that flows into a bright Eating Area and Kitchen, ideal for family gatherings.
The main bedroom features a cozy nook for a coffee bar, while a Study offers a quiet workspace. With an optional Dining Room and easy access to a generous Garage, the design balances comfort and functionality beautifully.
Smart Upper Level with Roomy Bedrooms and Ample Storage

This upper floor plan features two spacious bedrooms, each with its walk-in closet, offering ample personal space. A clever use of an unfinished storage area adds potential for future expansion. The open area overlooking the floor below enhances the home’s airy feel, seamlessly tying together the upper and lower levels.
Notice the Dynamic Rooflines on This Craftsman Beauty

This Craftsman home shines with a vibrant mix of red siding and earthy stone accents, embodying classic architectural charm. Its varied rooflines and prominent gables add a striking visual depth that captures attention. Situated amidst lush greenery, the facade seamlessly merges with nature, enhancing its inviting appeal.
Source: The Plan Collection – Plan 120-2084
Dynamic Craftsmanship with Bold Red Siding and Stone Base

This Craftsman home features an eye-catching blend of red siding paired with grounded stone accents. The detailed gables and varying rooflines provide a sense of movement and depth that’s both classic and fresh.
A variety of plants in the landscape add life and color, enhancing the home’s organic connection to its lush surroundings.
Graceful Staircase with Ornate Ironwork Balustrade

This entryway features a stunning staircase with elegant wrought iron balusters that catch the eye immediately. The warm wood tones of the railing complement the hardwood floors, creating a cohesive and inviting atmosphere.
High walls and classic lighting fixtures enhance the spacious feel, making the entrance both welcoming and grand.
Stunning Living Room with Stone Fireplace and Grand Chandelier

This living room dazzles with a towering stone fireplace, adding rustic charm to the Craftsman-style home. A grand chandelier hangs from the high ceiling, lending an elegant touch that complements the room’s airy feel. Expansive windows draped with flowing curtains frame lush outdoor views, enhancing the serene atmosphere.
Breakfast Nook with Bay Windows for a Scenic Start

This inviting breakfast nook features a cluster of bay windows that flood the room with natural light and offer serene views of the outdoors.
The round glass table and ornate chairs create a sophisticated atmosphere, enhanced by the warm wood flooring. Decorative accents and soft green walls add a touch of refinement, making this a perfect spot for morning coffee or casual dining.
Traditional Kitchen with Granite-Island Focus

This kitchen features warm wood cabinetry paired with elegant granite countertops, crafting a classic yet inviting atmosphere.
The central island, featuring detailed moldings, stands as a functional focal point, while stainless appliances add a contemporary touch. Large windows allow natural light to spill in, creating a harmonious blend with the garden views beyond.
Relaxing Bedroom with a Wall of Windows and Crown Molding

This serene bedroom draws you in with its expansive windows, offering lush views and abundant natural light. The subtle crown molding adds a touch of elegance, harmonizing with the neutral tones of the carpet and walls. A ceiling fan gently circulates the air, enhancing the room’s calm and inviting atmosphere.
Sophisticated Bathroom with Dual Vanities and Luxe Details

This bathroom radiates elegance with its warm wood cabinetry and sleek black granite countertop, striking a perfect balance between style and function.
The jetted tub, surrounded by rich diamond-patterned tiles, offers a spa-like retreat, while the walk-in shower features classic beige tiling that’s both timeless and chic. Accentuated by tasteful lighting and decorative plants, the space feels both inviting and refreshing.
Inviting Deck with Forest Views and Ironwork Furniture

This spacious deck provides a tranquil escape, surrounded by lush greenery and sun-dappled trees. With rust-colored paneling, the setting echoes Craftsman design elements, enhanced by charming ironwork furniture. It’s a perfect spot for morning coffee or evening relaxation, seamlessly connected to nature.






