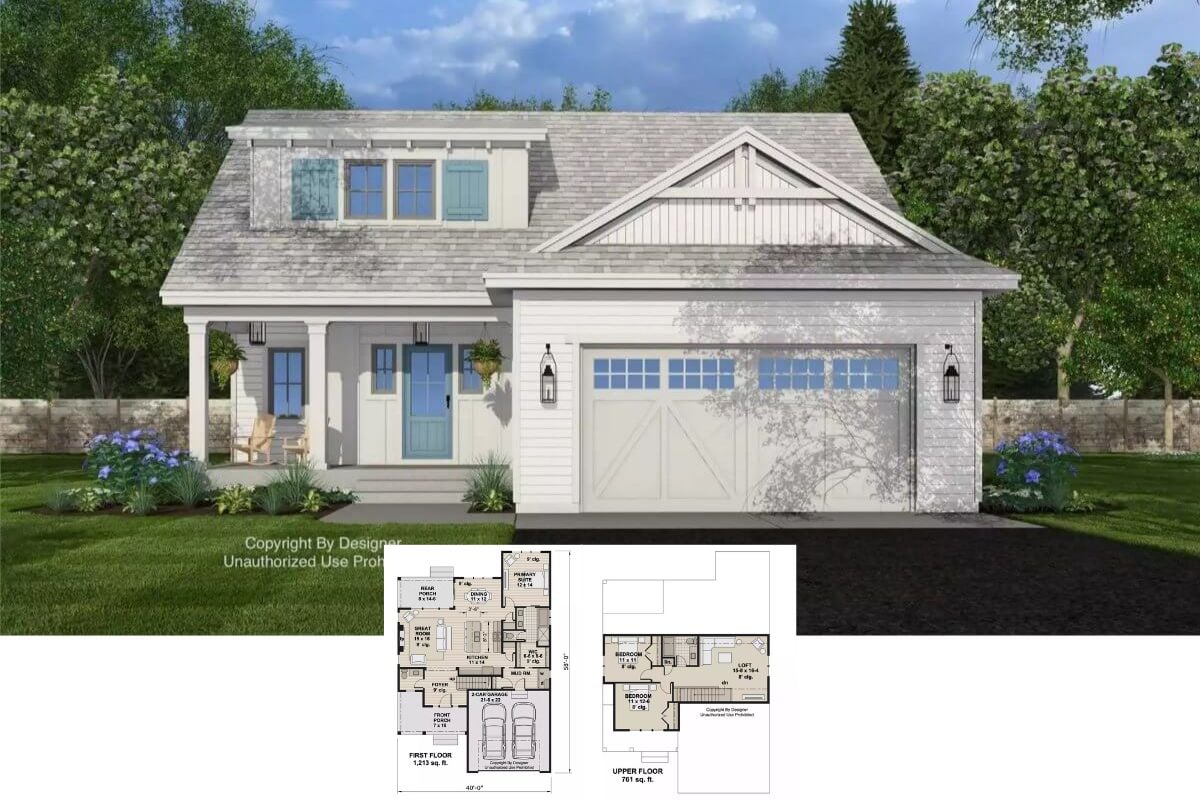
Specifications
- Sq. Ft.: 560
- Bedrooms: 1
- Bathrooms: 1
- Stories: 1
Main Level Floor Plan

Rear View

Right View

Covered Patio

Great Room

Kitchen

Primary Bedroom

Right Elevation

Left Elevation

Rear Elevation

Details
This 1-bedroom prairie-style home showcases a charming facade with classic low-hipped rooflines, horizontal lap siding, and sleek concrete panels. The covered front porch, framed by white railings and stone-base pillars, adds to the home’s welcoming appeal.
Upon entry, you are greeted by the combined great room and kitchen. A vaulted ceiling enhances the light and airy feel while sliding glass doors create seamless indoor-outdoor living. A built-in hutch in the dining area provides both storage and style.
The bedroom is privately tucked on the home’s rear. It neighbors the laundry closet and shared full bath equipped with a large vanity and a tub and shower combo.
Pin It!

The Plan Collection Plan 108-2111






