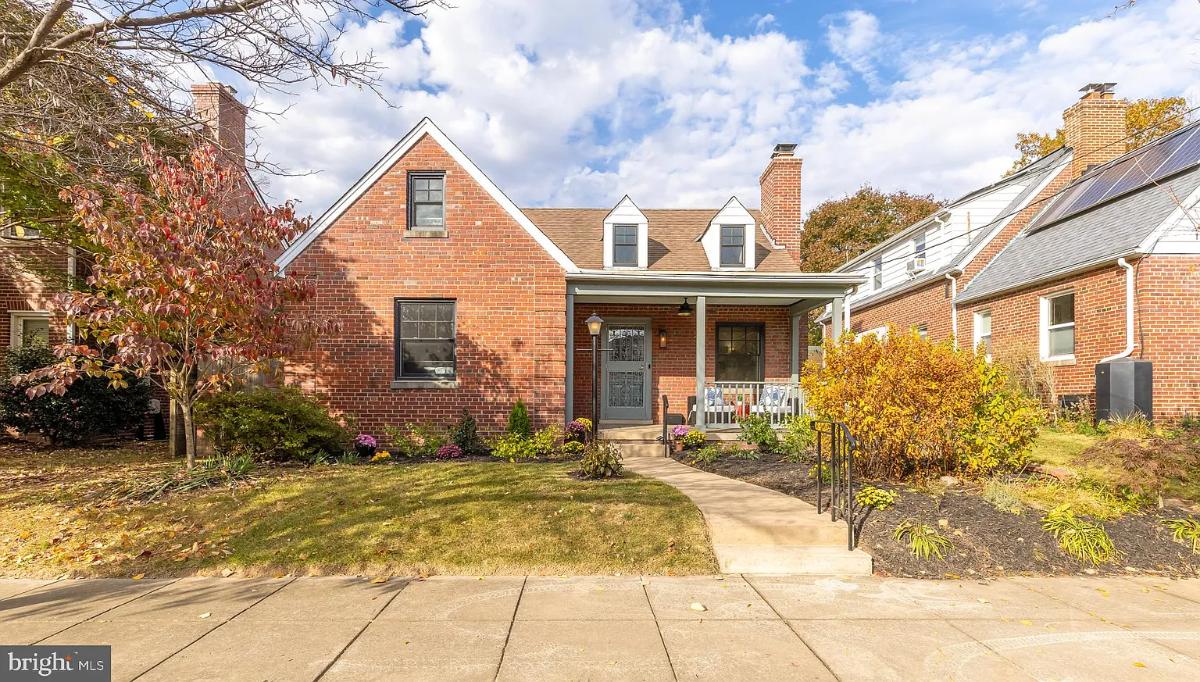
Specifications
- Sq. Ft.: 2,500
- Bedrooms: 4
- Bathrooms: 2
- Stories: 1
- Garage: 3
Listing agent: Francisco Hoyos @ Compass
Floor Plans
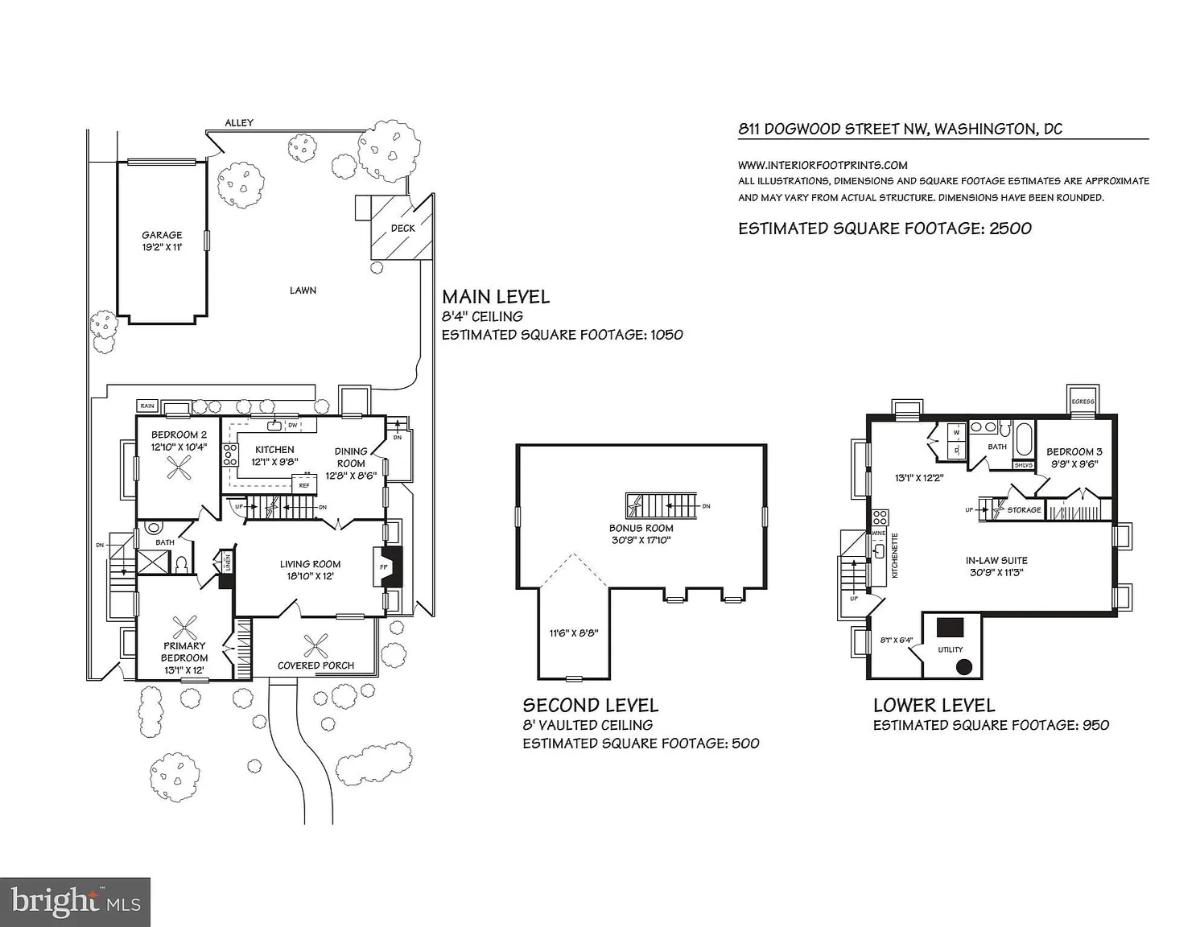
Mudroom
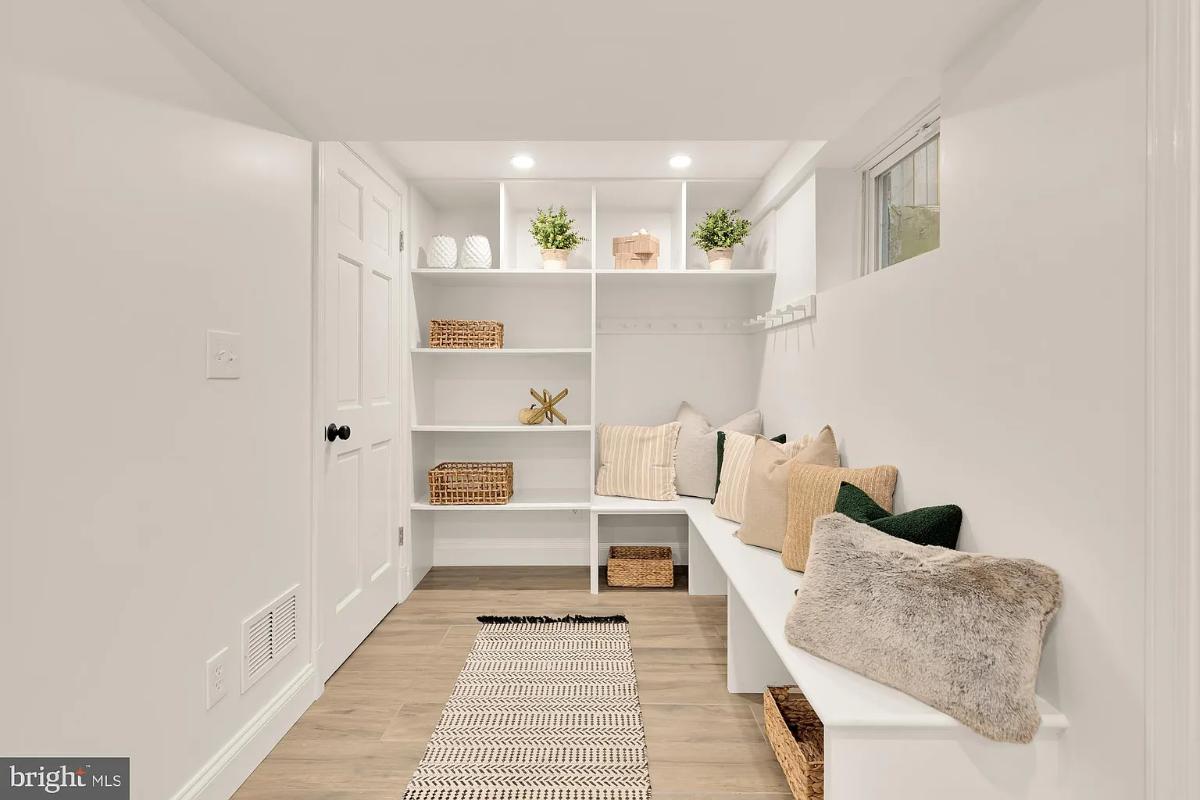
Living Room

Dining Room

Kitchen
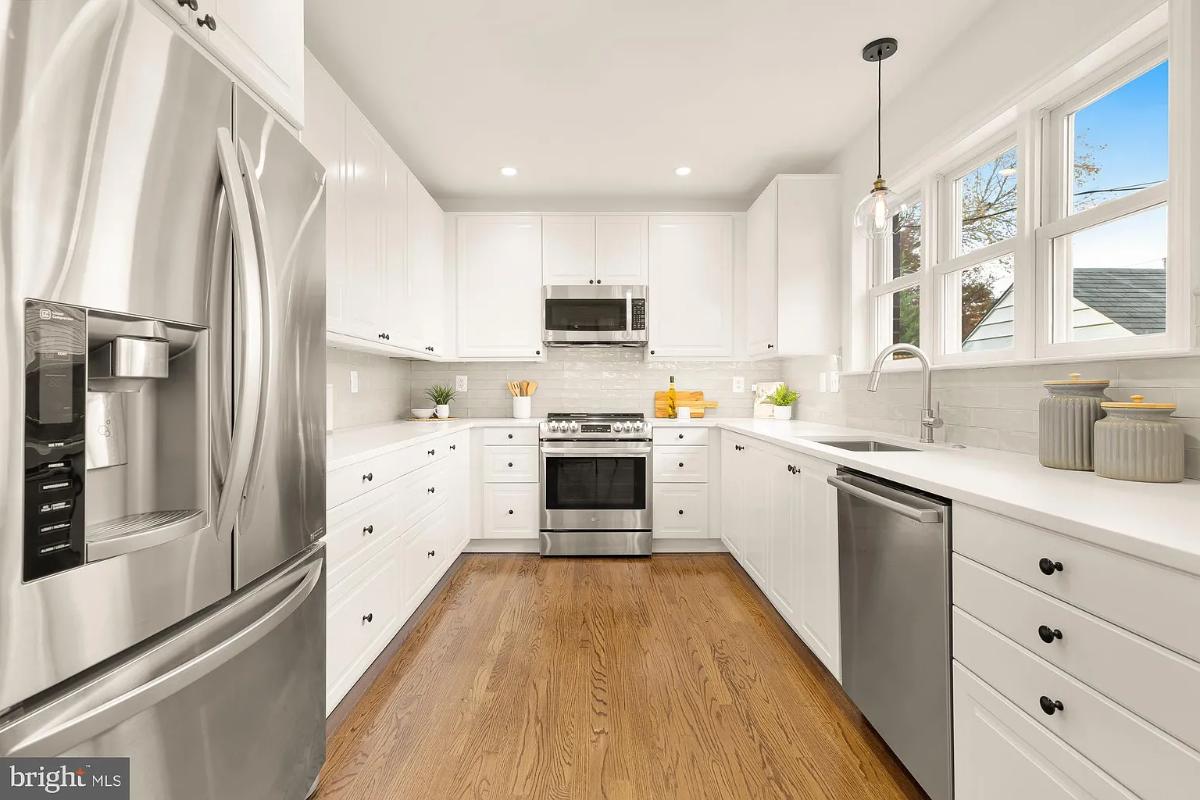
Primary Bedroom
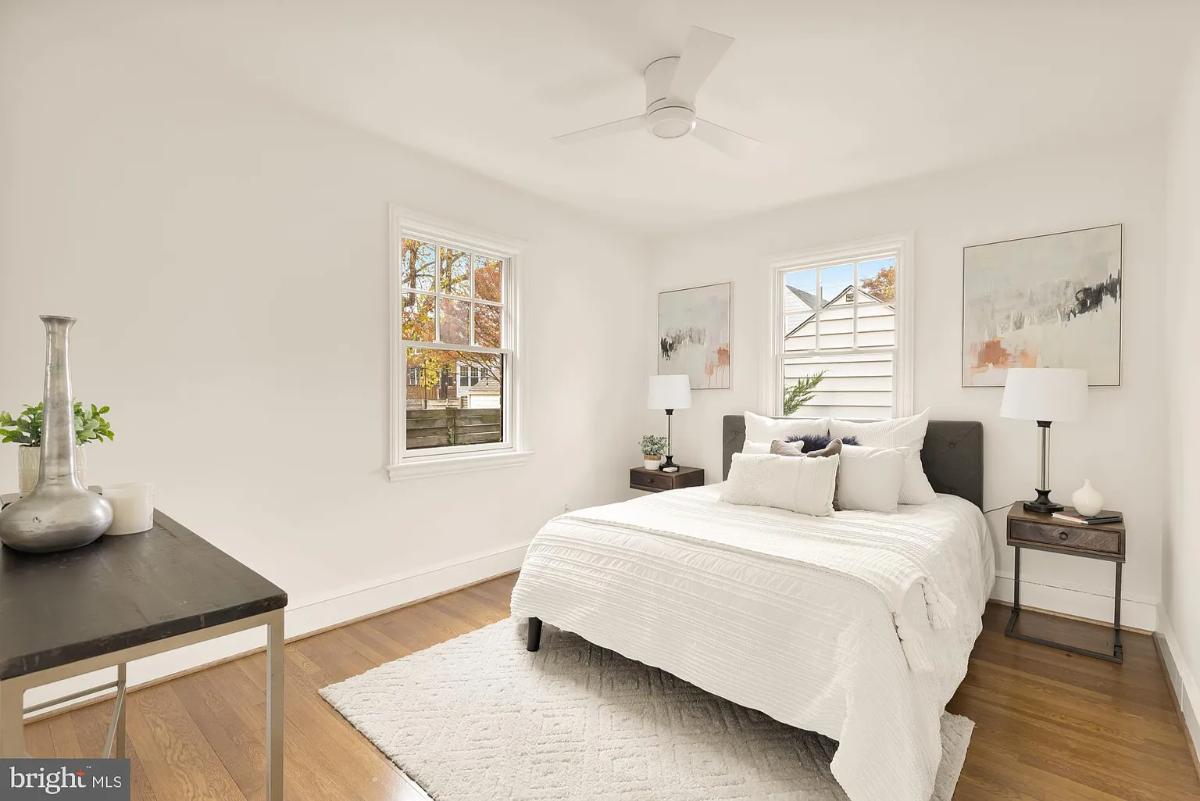
Bedroom
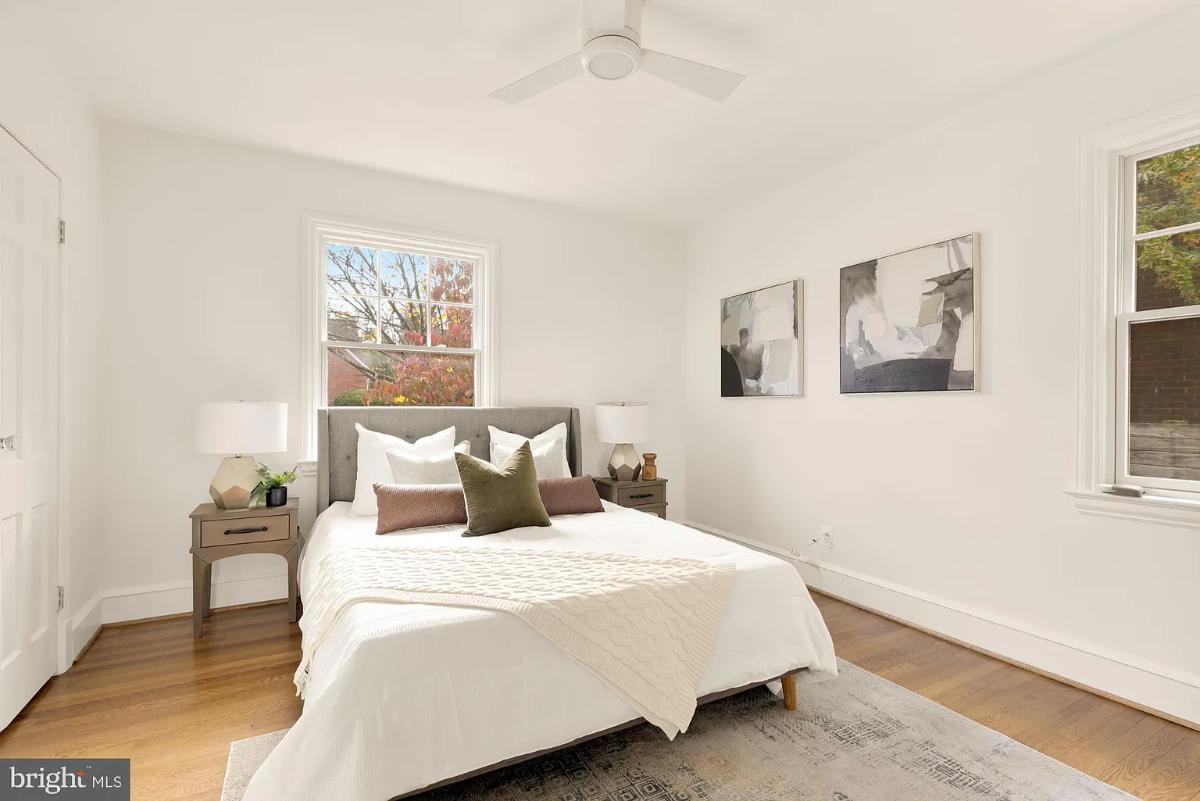
Bedroom
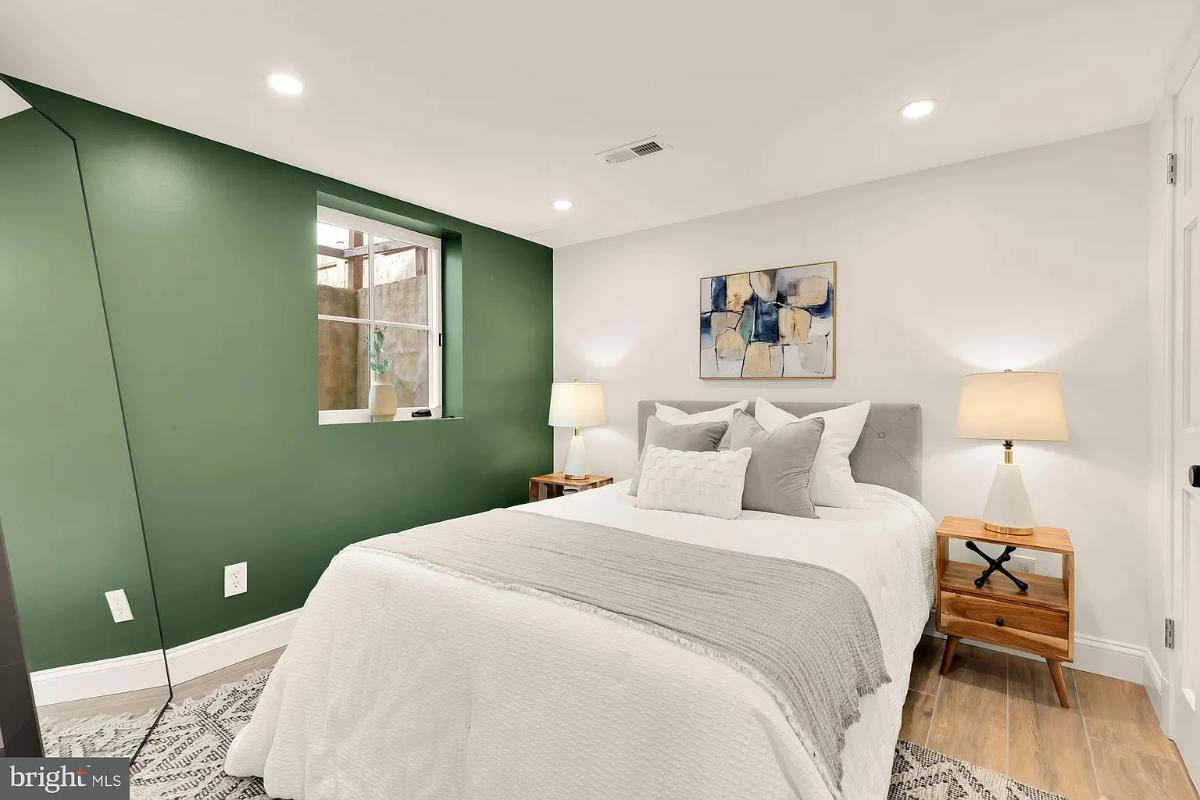
Primary Bathroom
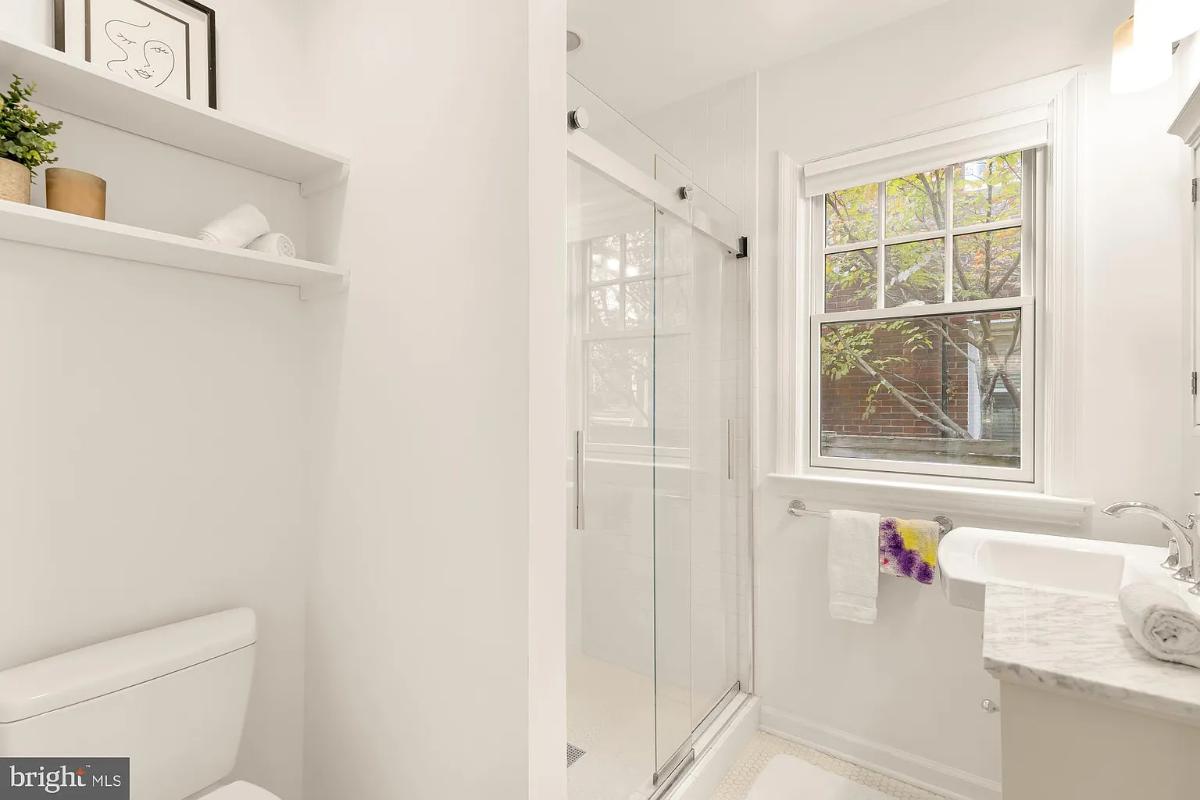
Bathroom
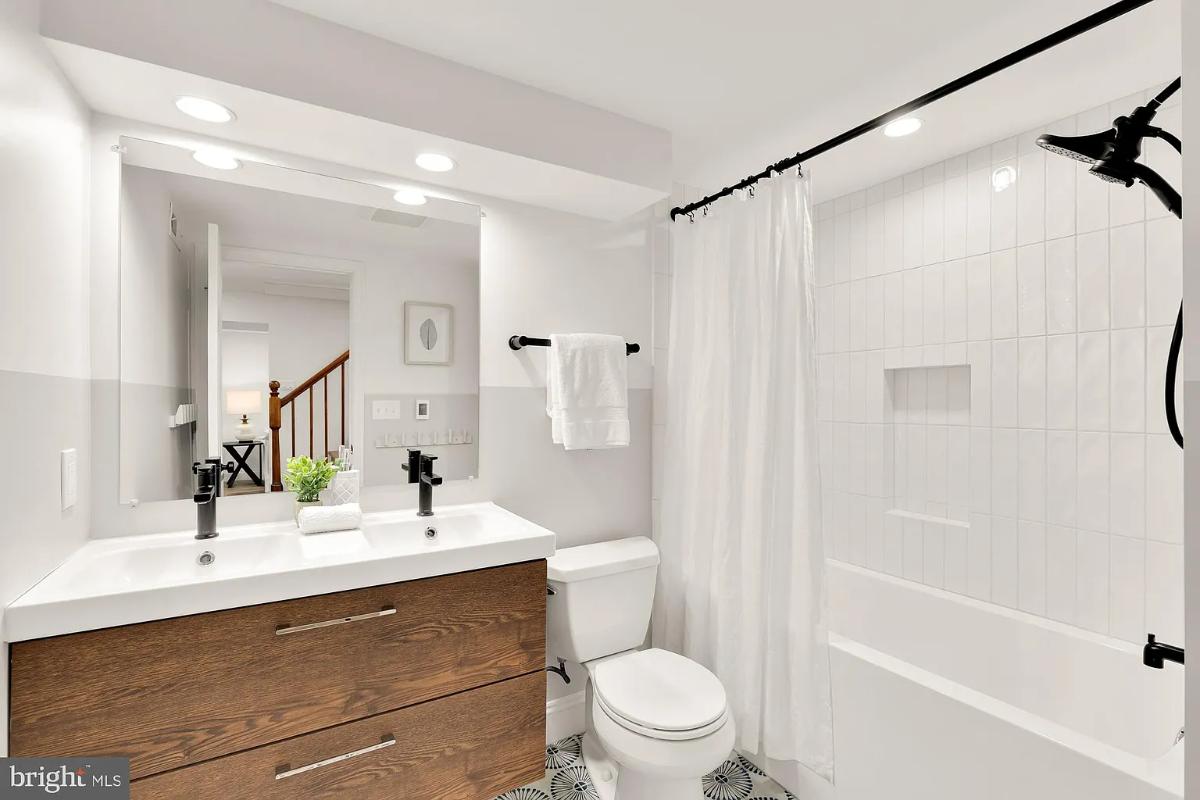
Bonus Room
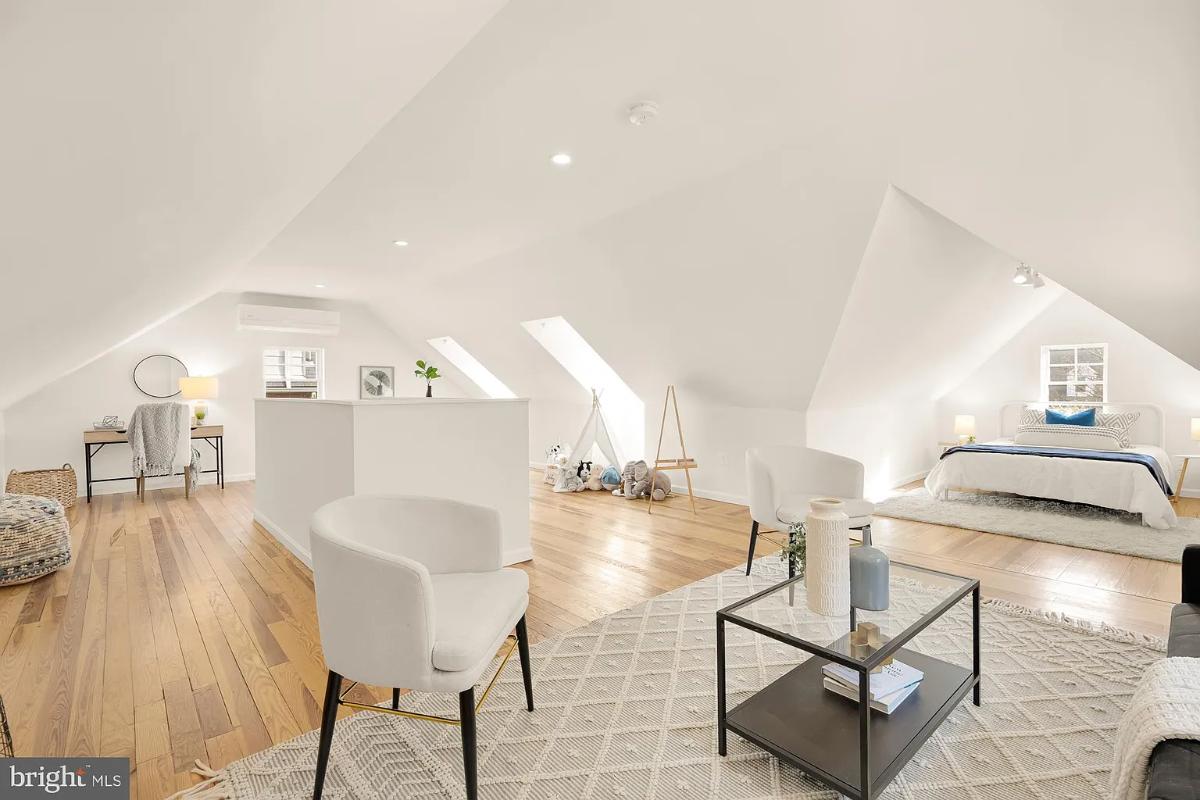
ADU
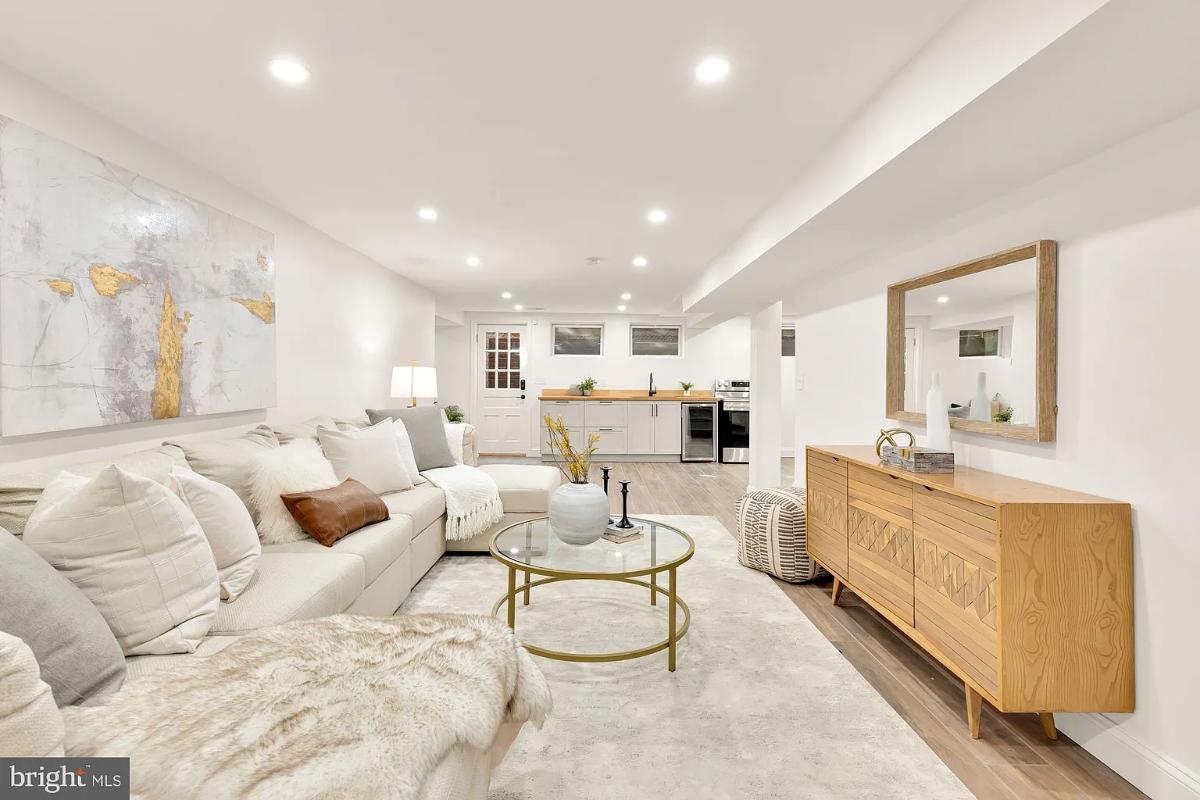
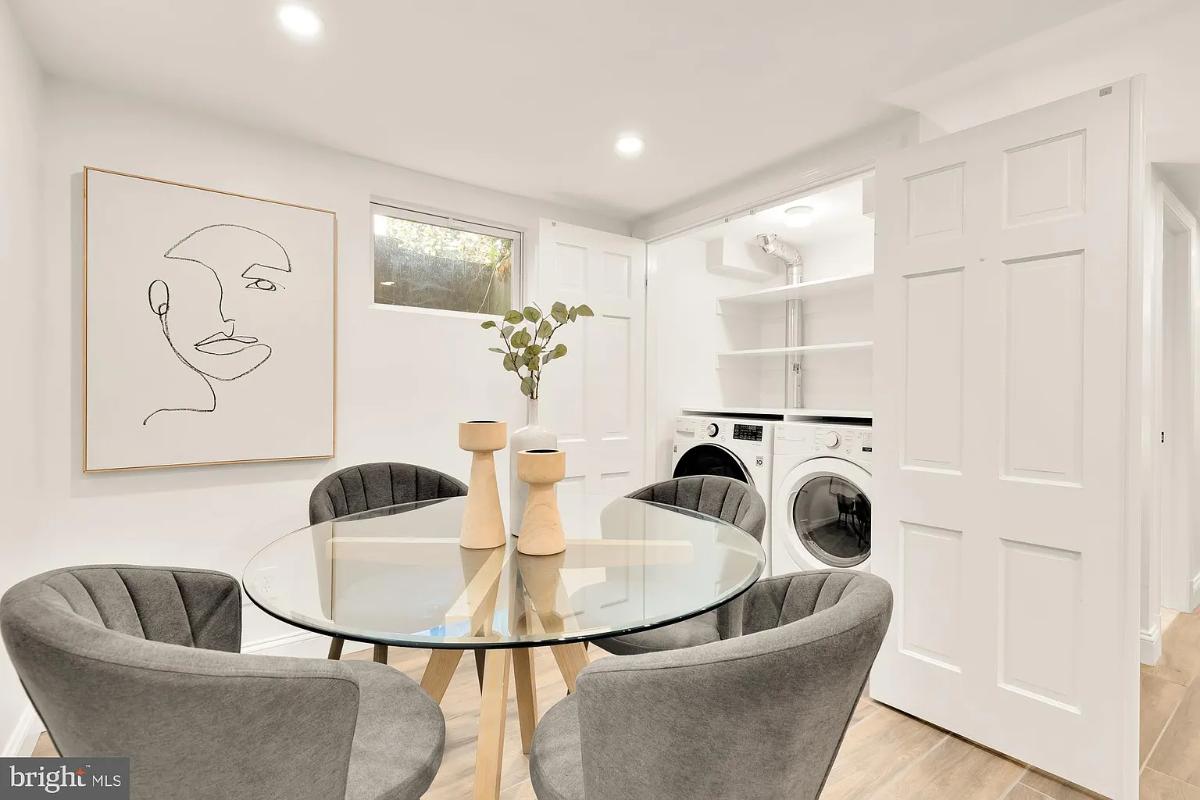
Details
This elegant residence boasts 2,500 square feet of expansive living space, meticulously renovated by owners with long-term intentions.
Step inside to discover a large, light-filled living room, perfect for entertaining, complete with a charming wood-burning fireplace, re-lined with stainless steel in 2022. The home features all-new windows and systems, updated in 2021, ensuring modern comfort and efficiency.
The expansive eat-in kitchen is a chef’s delight, offering ample storage for all your culinary gadgets and space for a cozy dining table. Enjoy the convenience and efficiency of heated floors in the bathrooms, adding a touch of luxury to your daily routine.
The main floor hosts spacious bedrooms, while the lower level presents an in-law suite/rental unit with a full second kitchen, ideal for generating income or accommodating long-term guests.
With a third bedroom on the lower level and a potential fourth bedroom master suite on the upper level, this home adapts to your needs.
Outside, a beautifully landscaped, fully fenced backyard awaits, perfect for pets or outdoor gatherings. The detached garage provides ample parking and storage.
Pin It!
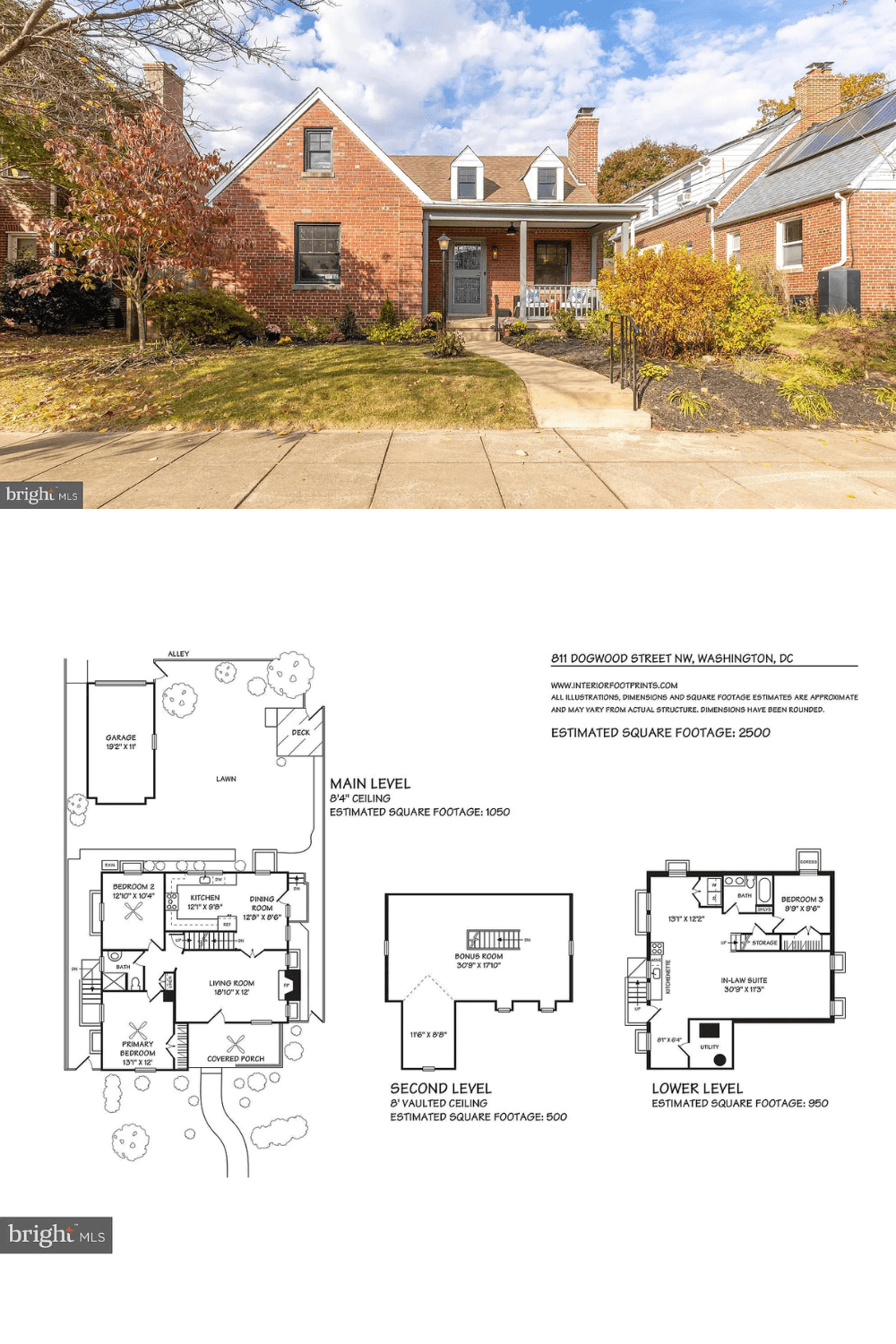
Listing agent: Francisco Hoyos @ Compass
Zillow Plan 476410






