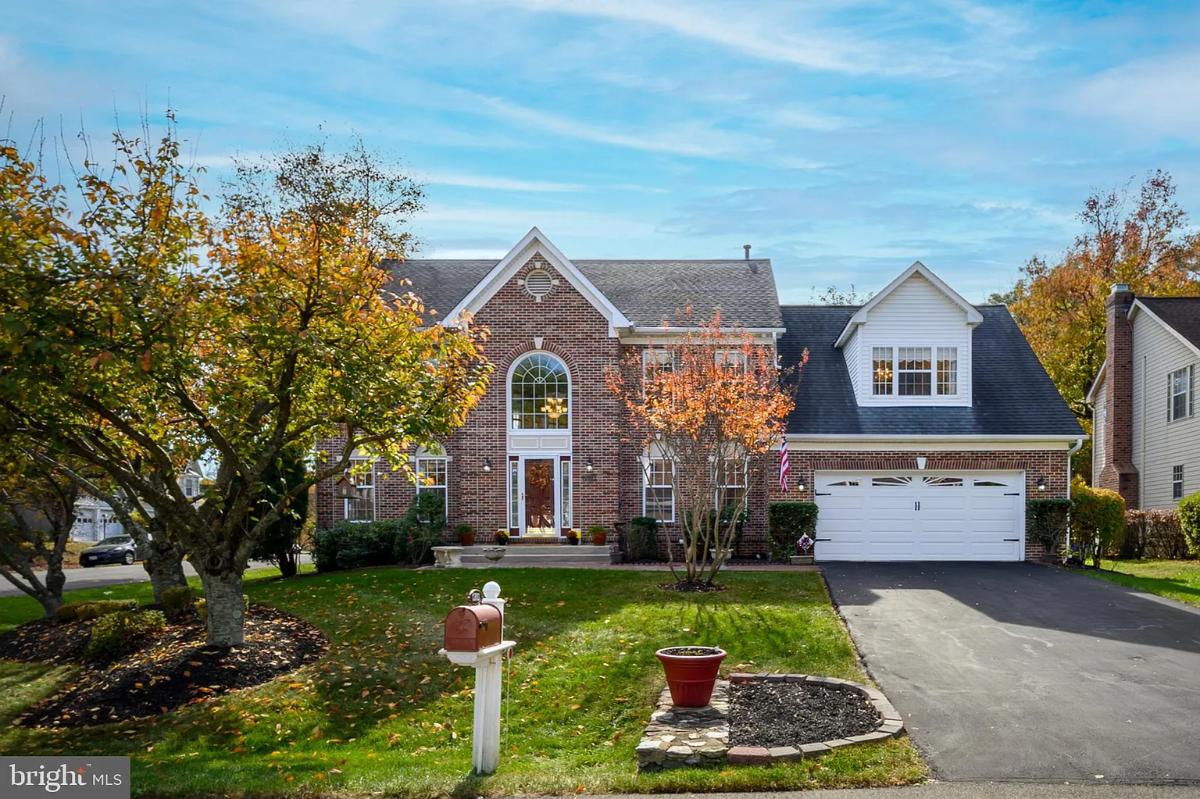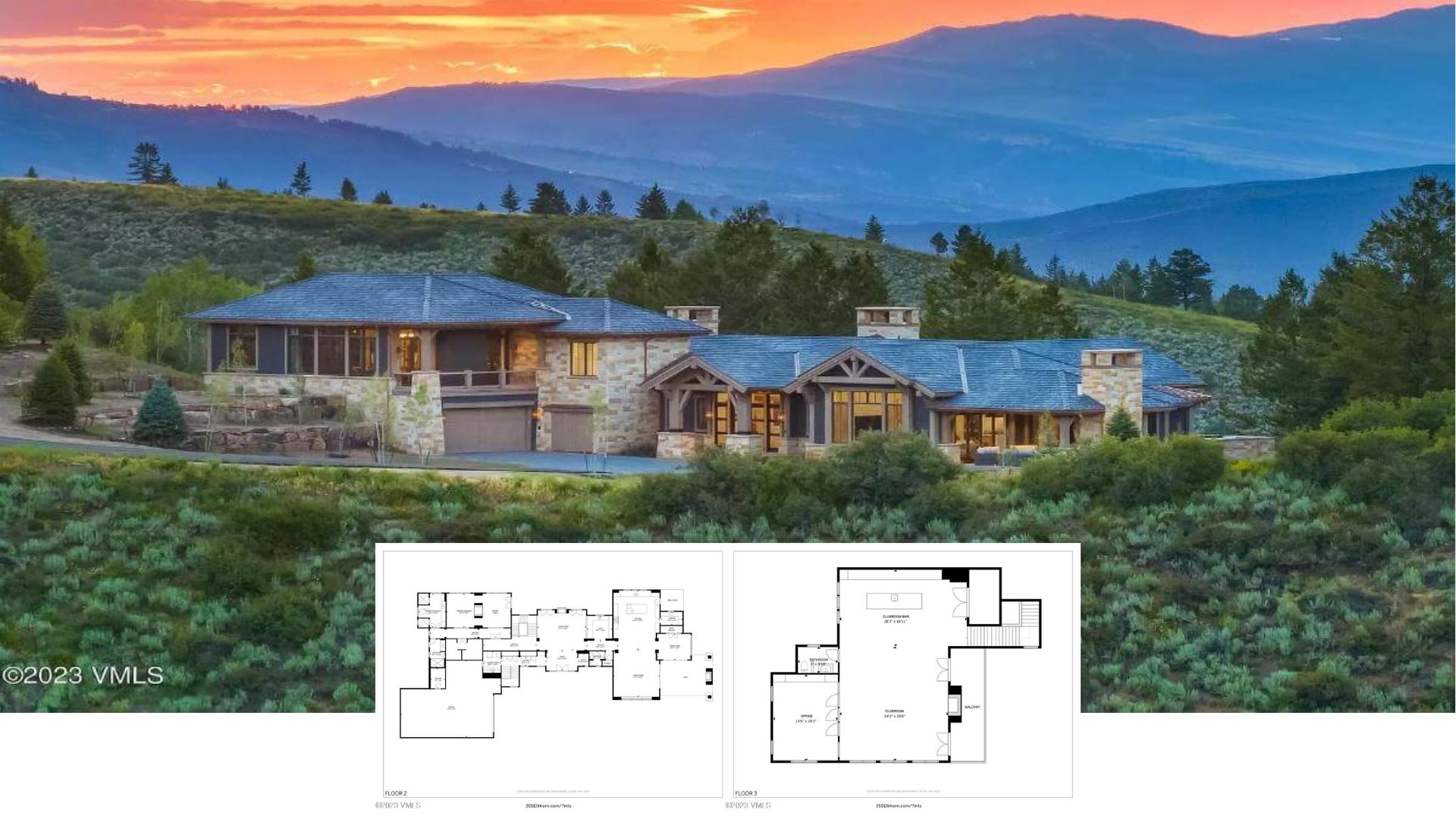
Specifications
- Sq. Ft.: 3,086
- Bedrooms: 5
- Bathrooms: 4
- Stories: 2
- Garage: 2
Listing agent: Bill Franklin @ Long & Foster Real Estate, Inc.
Floor Plans

Foyer

Living Room

Dining Room


Kitchen

Breakfast Nook and Kitchen

Office

Primary Bedroom

Bedroom

Bedroom

Primary Bathroom

Bathroom

Bathroom

Laundry Room

Bonus Room

Finished Basement

Details
This brick-front meticulously maintained home, owned by the original owner, corner lot, features a fenced backyard and a new roof and gutters.
Step into an inviting open foyer with hardwood flooring at the top of the stairs. With 4 bedrooms, 3.5 bathrooms, and a 2-car garage, this residence boasts separate living and dining areas adorned with crown molding and chair railing.
Gleaming hardwood floors flow throughout the first floor, complemented by a brick fireplace that adds charm and warmth. Abundant natural light fills the space through large windows.
The open-concept kitchen features granite countertops and connects seamlessly to the family room, which leads directly to the deck. Enjoy updated appliances, including a double wall oven, center island cooktop, and a cozy eat-in area by the bay window, along with recessed lighting, a pantry, a built-in desk, and easy garage access.
A spacious library/office on the main level offers versatility for your needs. Upstairs, you’ll find four generously sized bedrooms. The owner’s suite features a sitting area and a luxurious en-suite bathroom with a skylight, dual sinks, a private toilet room, a shower stall, and a relaxing garden tub.
The additional three bedrooms share a well-appointed second full bath with dual sinks The lower level boasts a fully completed basement with a full bathroom, perfect for a home office or gym, and offers ample space for customization and storage.
The home is equipped with a two-level updated air conditioning system, a modern HVAC system with a humidifier, and upgraded attic insulation for improved energy efficiency.
Pi It!

Listing agent: Bill Franklin @ Long & Foster Real Estate, Inc.
Zillow Plan 37494272






