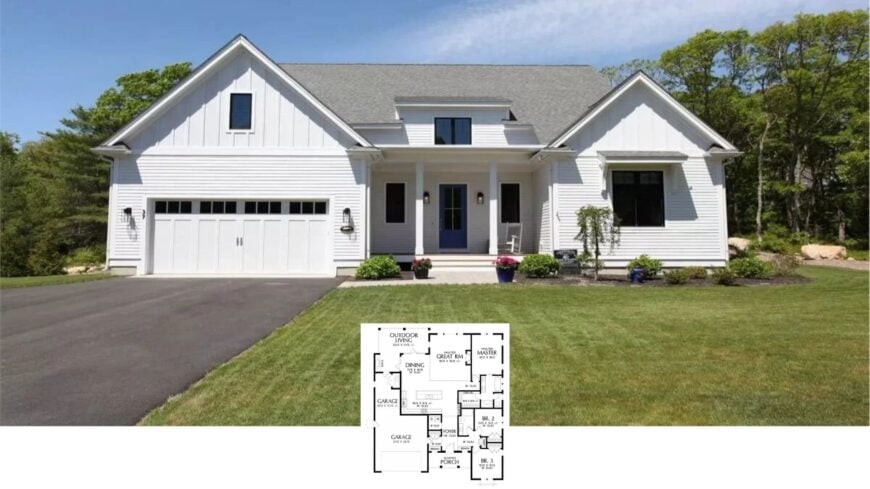
Welcome to a spacious and delightfully designed Craftsman home that spans approximately 1,878 square feet across one story, with three inviting bedrooms and two baths.
This residence is a testament to classic Craftsman architecture, but with a vibrant twist—check out the bold blue front door that adds a splash of personality to its clean, timeless facade.
With a relaxed layout and thoughtful landscaping, this home perfectly harmonizes with its surroundings while offering ample space for both entertaining and personal retreat. It also features a two-car garage for added convenience and storage.
Classic Craftsman Facade with a Pop of Color on the Door
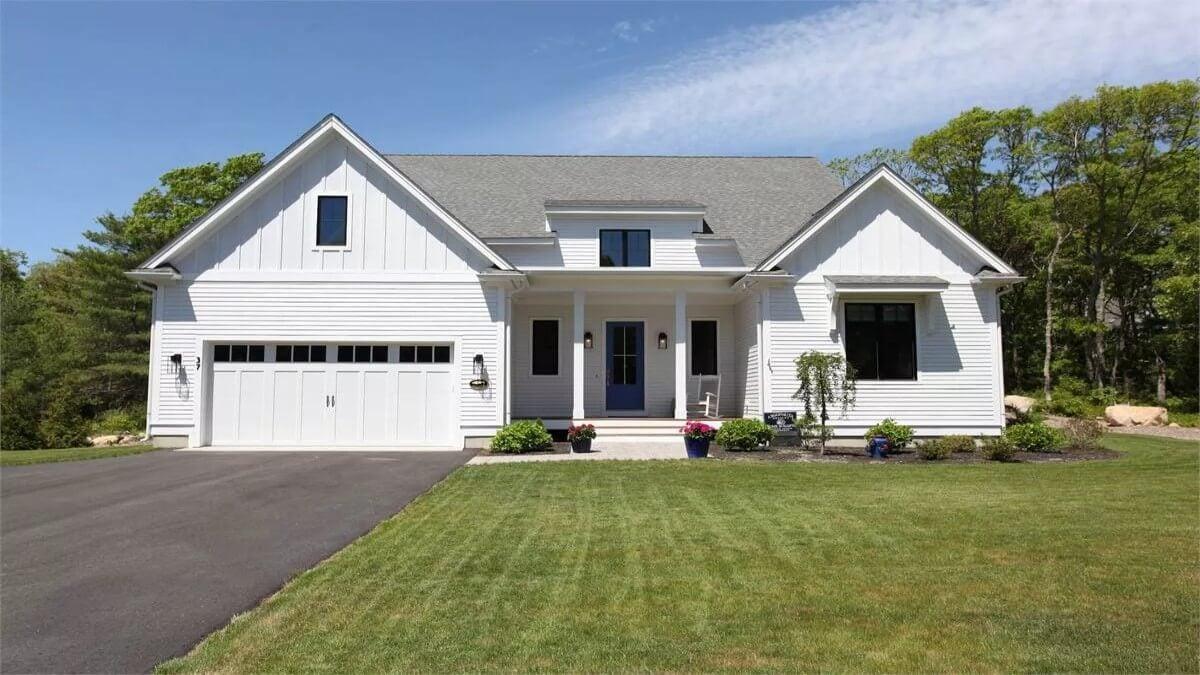
It’s a classic Craftsman home, featuring hallmark elements like clean lines, gabled rooflines, and a white facade, all brought to life with a playful pop of color. This design choice juxtaposes tradition with innovative individuality, ensuring the home stands out while maintaining its roots.
Its welcoming exterior not only makes a great first impression but also frames the thoughtful, airy floor plan, where vaulted ceilings and seamless indoor-outdoor transitions enhance both aesthetics and functionality.
Thoughtfully Designed Floor Plan with Vaulted Ceilings

This floor plan showcases a beautifully organized Craftsman home with a focus on open living spaces. The vaulted ceilings in the great room and master suite add an airy feel, making the spaces perfect for relaxation or entertaining.
What I love is how the outdoor living area seamlessly connects to the dining room, creating an ideal setting for both indoor and outdoor gatherings.
Source: The House Designers – Plan 7234
Clean Craftsman Lines with Fascinating Gable Details
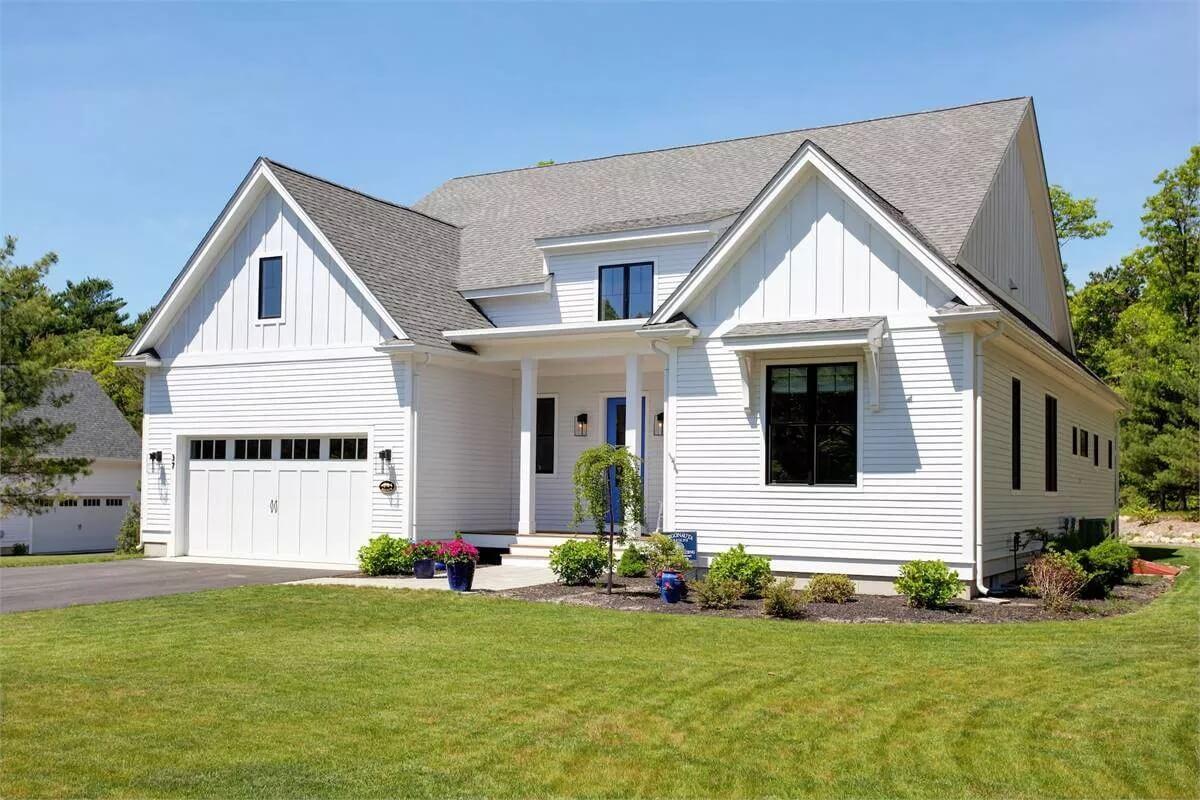
This Craftsman home boasts sharp, clean lines and an inviting facade drenched in natural light. I love how the gabled rooflines enhance the architectural character, drawing the eye upward. The white siding contrasts beautifully with the surrounding greenery, creating an unruffled and harmonious landscape.
Craftsman Home Exterior with Spacious Patio for Relaxation

This Craftsman-style home features a clean, white facade with captivating board and batten siding that exudes simplicity and sophistication. The large patio space is perfect for outdoor gatherings, complete with comfortable seating and a grill area for entertaining.
I appreciate how the design effortlessly merges indoor and outdoor living, framed beautifully by lush greenery and open skies.
Relaxing Craftsman Porch with a Comfortable Seating Area and Fireplace
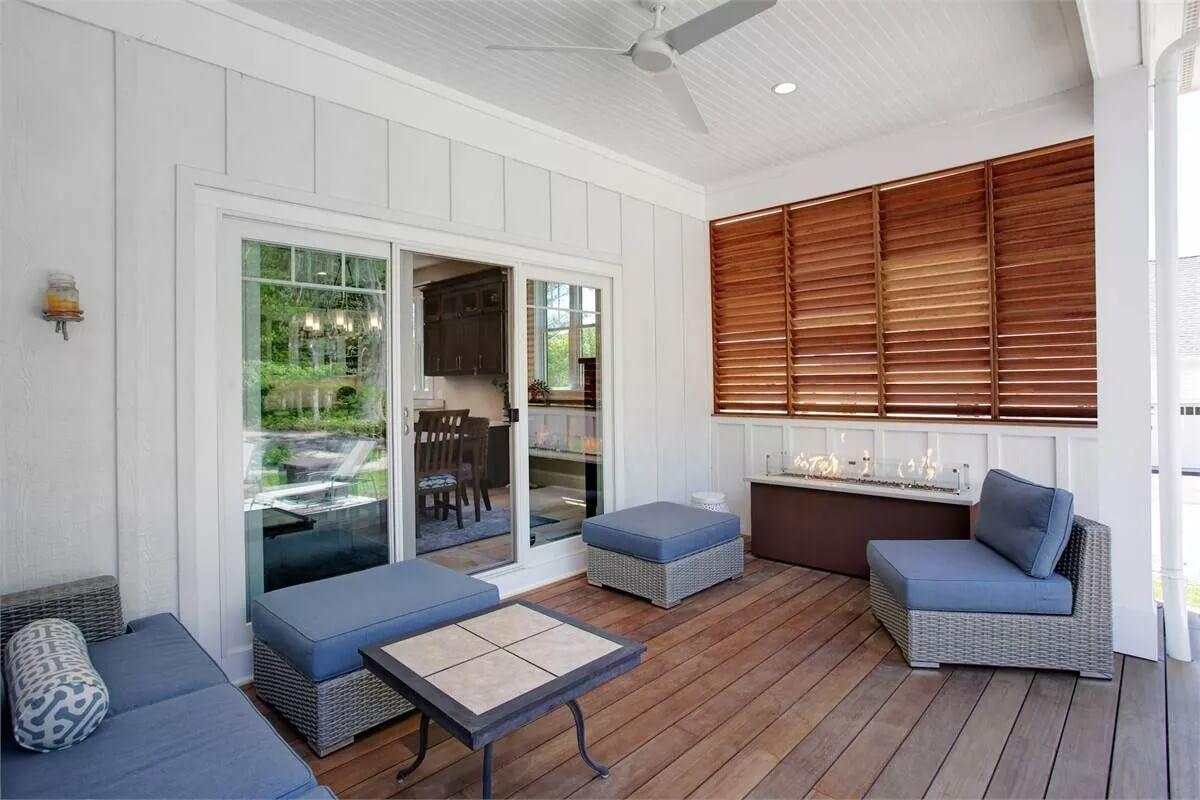
This inviting porch embraces Craftsman style with its crisp white paneling and warm wood accents. I love how the plush, blue-cushioned seating creates a welcoming nook, ideal for unwinding or socializing.
The polished, contemporary fireplace adds both warmth and an eye-catching feature, perfect for enjoying the outdoors in comfort.
Bright Blue Door Adds a Fun Twist to This Classic Craftsman Porch
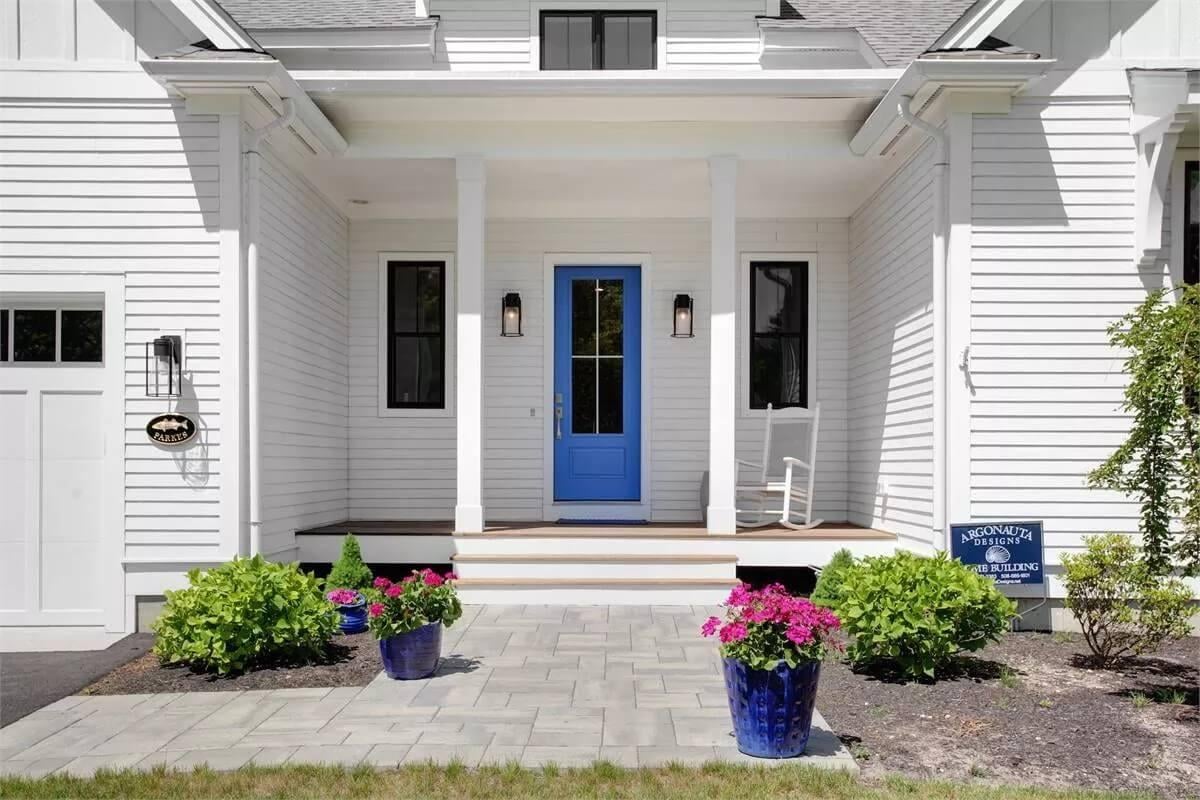
This Craftsman-style porch stands out with its crisp white siding and a striking bright blue door that catches the eye. I like how the simple architectural lines are enhanced by the bold color choice, bringing a lively energy to the space.
The rocking chair and potted plants in blue accent pots provide an appealing touch, perfectly blending traditional charm with a new-fashioned twist.
Graceful Entryway with Striking Contemporary Barn Door
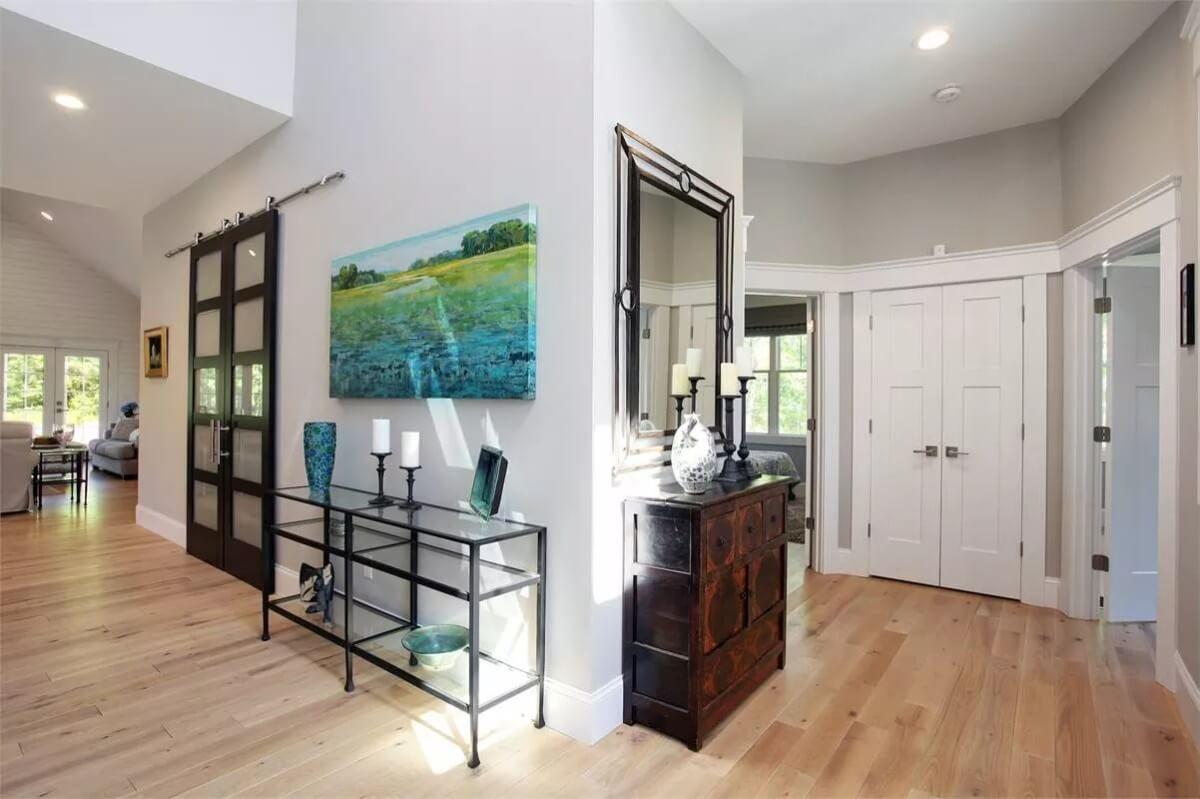
This entryway combines innovative refinement with functional design, featuring a striking barn door with frosted glass panels that catches the eye. The light wood flooring adds warmth, perfectly complementing the soft neutral walls.
An artful arrangement of candles and a landscape painting infuse the space with personal touches and a splash of color.
Spacious Living Room Featuring Vaulted Ceilings and Shiplap Walls
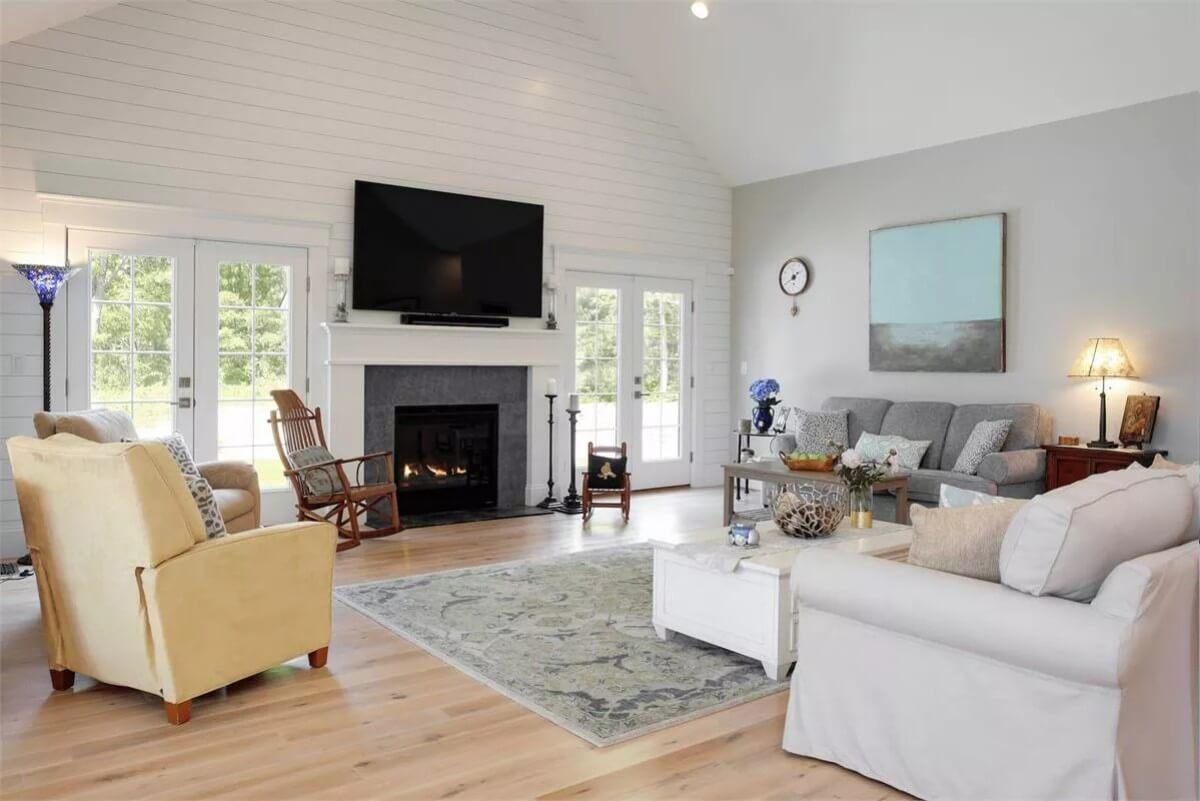
This living room perfectly blends Craftsman style with contemporary design, highlighted by the vaulted ceilings and crisp shiplap walls. The inviting seating area is anchored by a refined fireplace, creating a warm focal point complemented by soft, neutral tones throughout.
I appreciate how the French doors flood the space with natural light, seamlessly connecting the indoor and outdoor environments.
Open-Concept Living Room and Kitchen with Seamless Flow
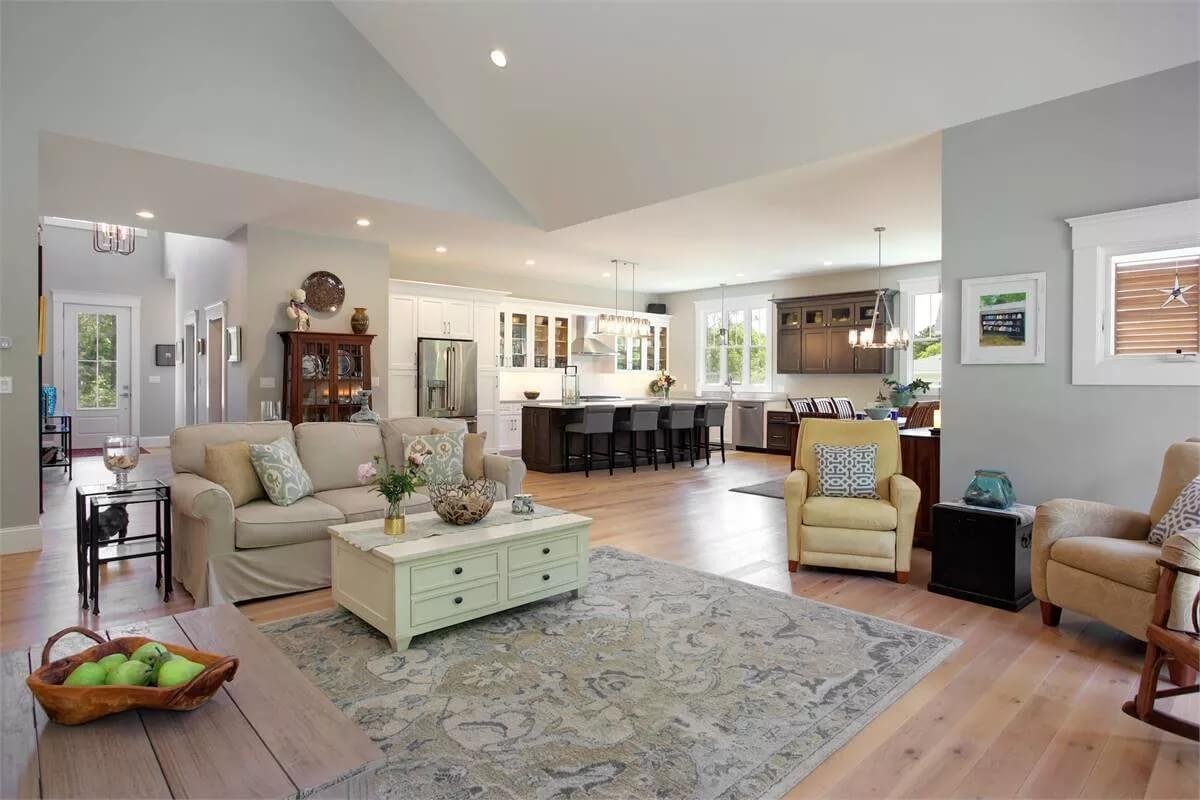
This inviting living space captures the essence of open-concept design, effortlessly merging the living room with the kitchen. I love how the neutral tones and welcoming seating create a welcoming ambiance, while the vaulted ceilings add a sense of spaciousness.
The kitchen, with its smooth island and ample seating, serves as a perfect gathering spot for family and friends.
Delightful Dining Space with Oceanic Touches and Vaulted Ceilings
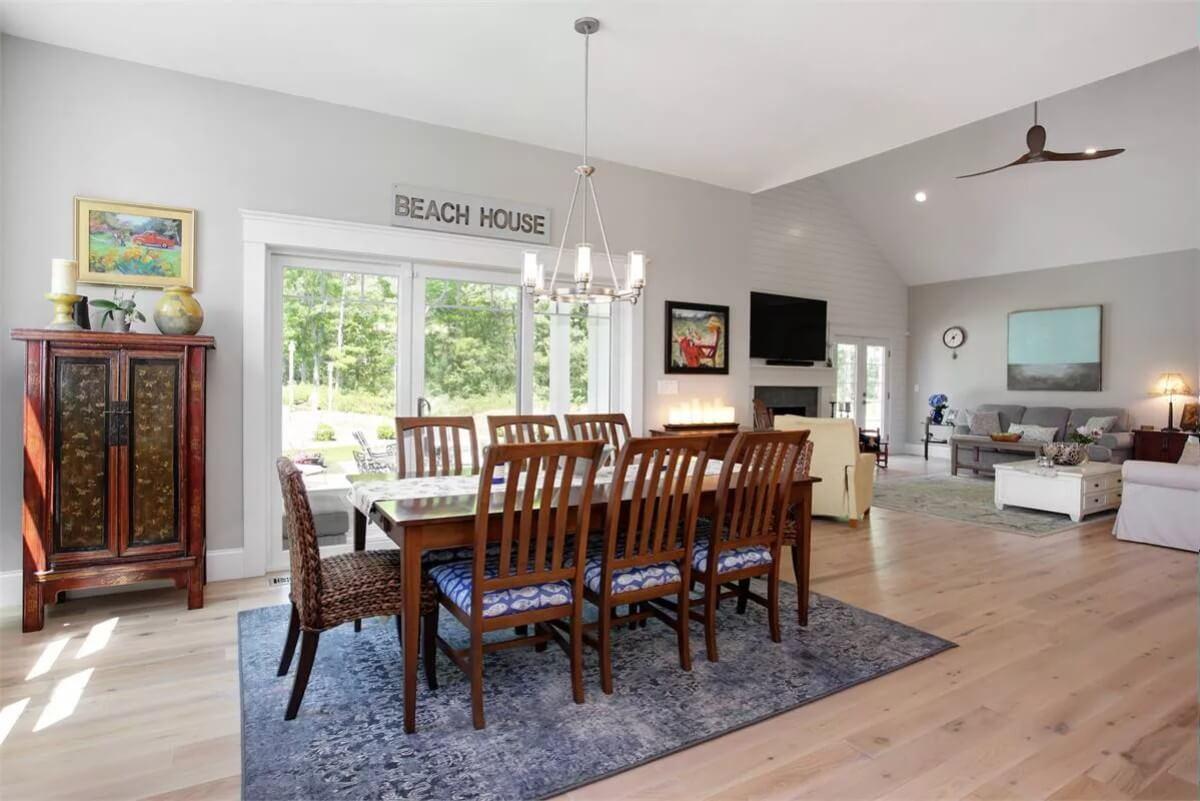
This dining area captures a relaxed ambiance with its ‘Beach House’ sign and airy atmosphere, seamlessly blending into the spacious living room. I love how the wooden dining set provides a warm contrast on the soft blue rug, drawing the eye amid neutral tones.
Vaulted ceilings and large windows flood the room with light, inviting the peaceful greenery indoors and enhancing the cohesive open layout.
Wow, Check Out the Expansive Island in This Craftsman Kitchen
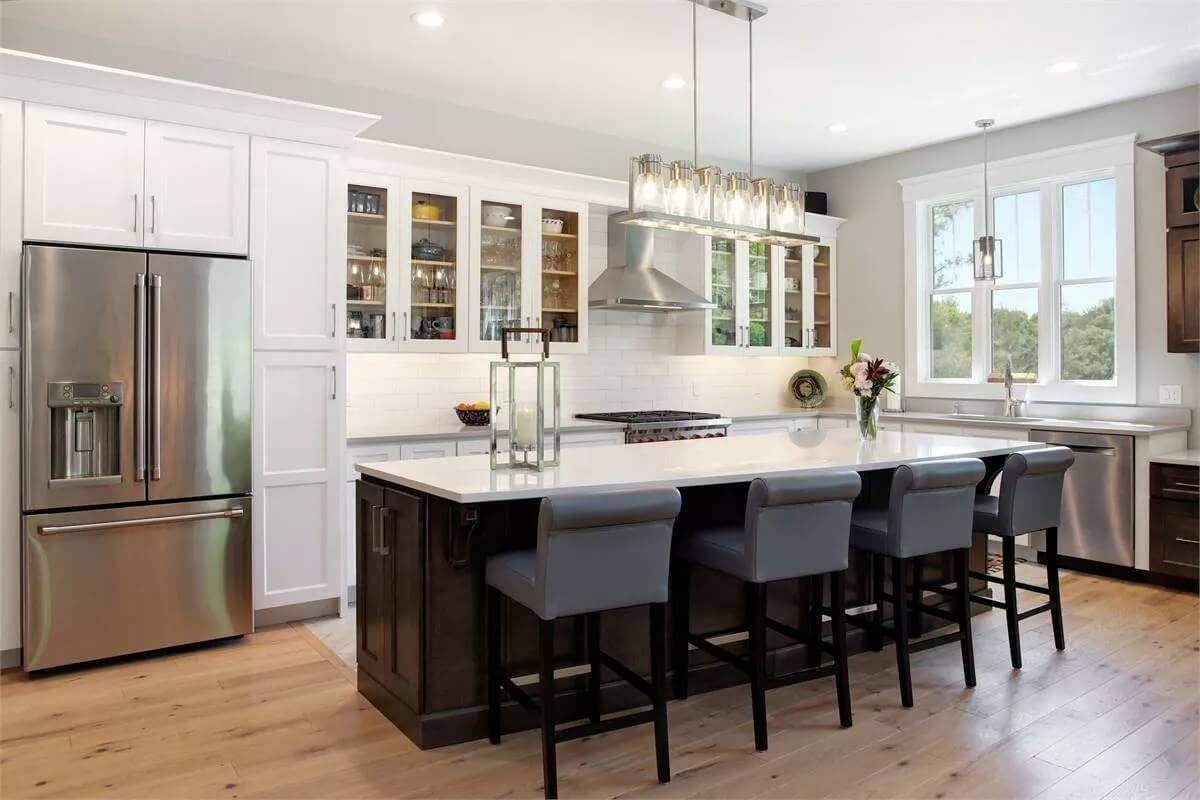
This kitchen perfectly marries stylish design with the warmth of Craftsman style. I love how the large island with dark cabinetry stands out against the white countertops, providing ample space for casual dining and meal prep.
The glass-front cabinets and gleaming stainless-steel appliances add a contemporary touch, while the soft wood flooring ties everything together harmoniously.
Coastal Vibe in the Bedroom with Nautical Accents
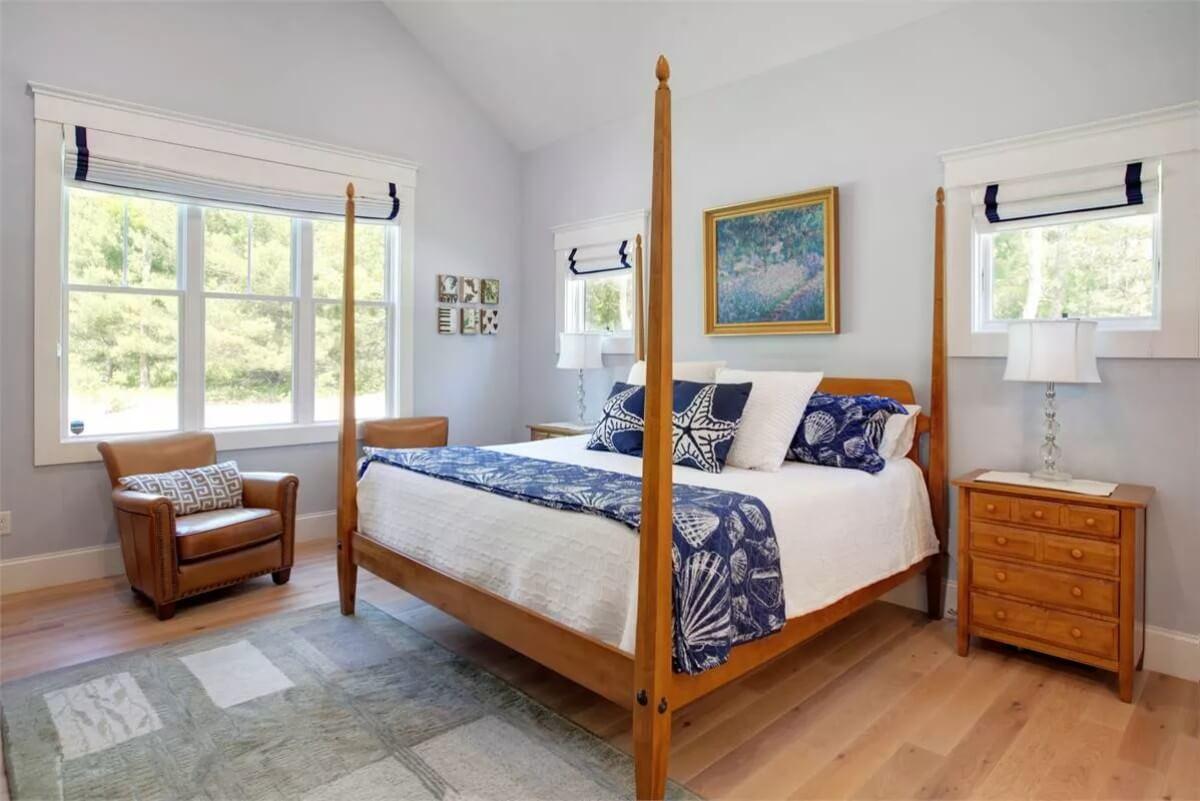
This bedroom exudes a calming coastal atmosphere, highlighted by the starfish-patterned bedding and soft blue tones. I love the way the light wood furniture complements the light streaming in from the windows, creating a warm and inviting space.
The artwork above the bed adds a touch of artistic flair, tying the nautical theme together beautifully.
Wow, Look at This Freestanding Tub and Stained Glass Window Combo
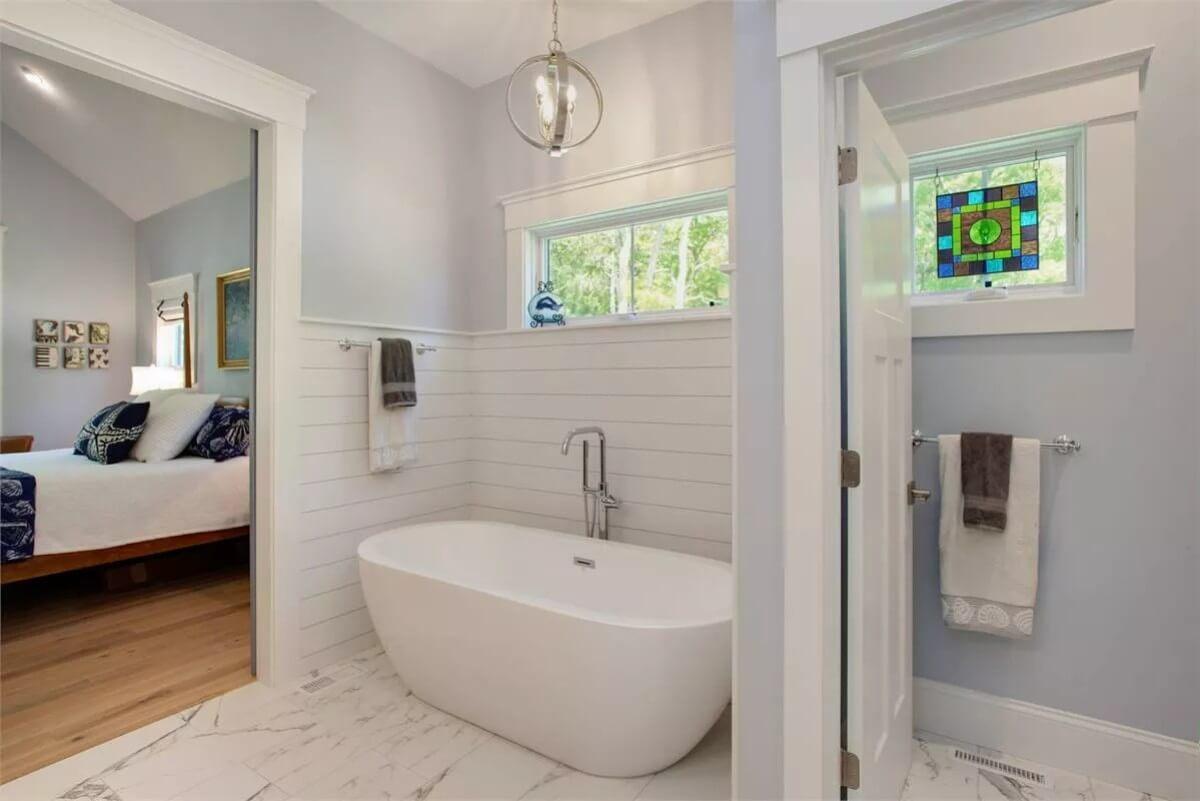
This bathroom exudes a relaxed Craftsman charm with its shiplap walls and sophisticated freestanding tub. I love how the stained glass window introduces a burst of color and artistry, adding a unique touch to the neutral space.
The simple, innovative light fixture complements the room, creating a harmonious atmosphere perfect for relaxation.
Check Out the Contemporary Freestanding Tub in This Spa-Like Bathroom
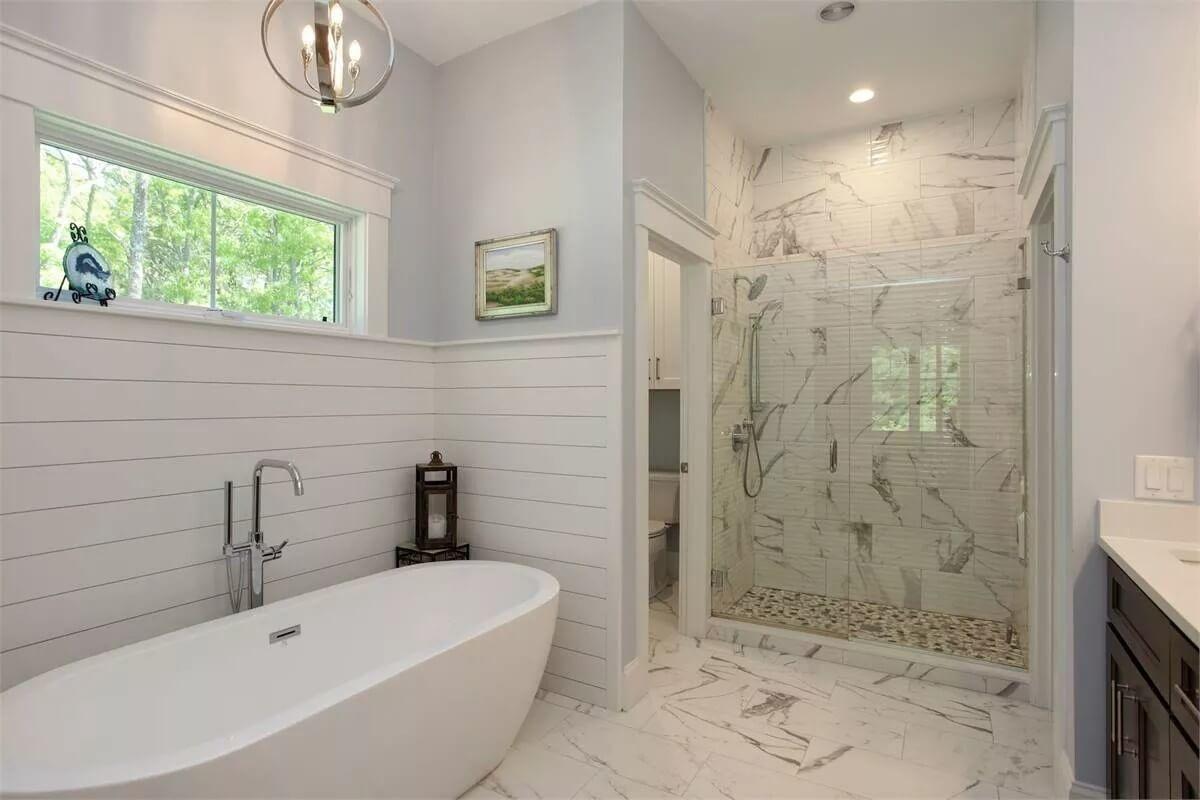
This bathroom combines Craftsman charm with innovative luxury, featuring polished shiplap walls and a striking freestanding tub. The spacious glass-enclosed shower showcases marble tile that gives a touch of style and spa-like tranquility.
Natural light floods through the high-set window, creating an untroubled atmosphere that makes this a perfect retreat.
Coastal Vibes in a Home Office with Nautical Whimsy
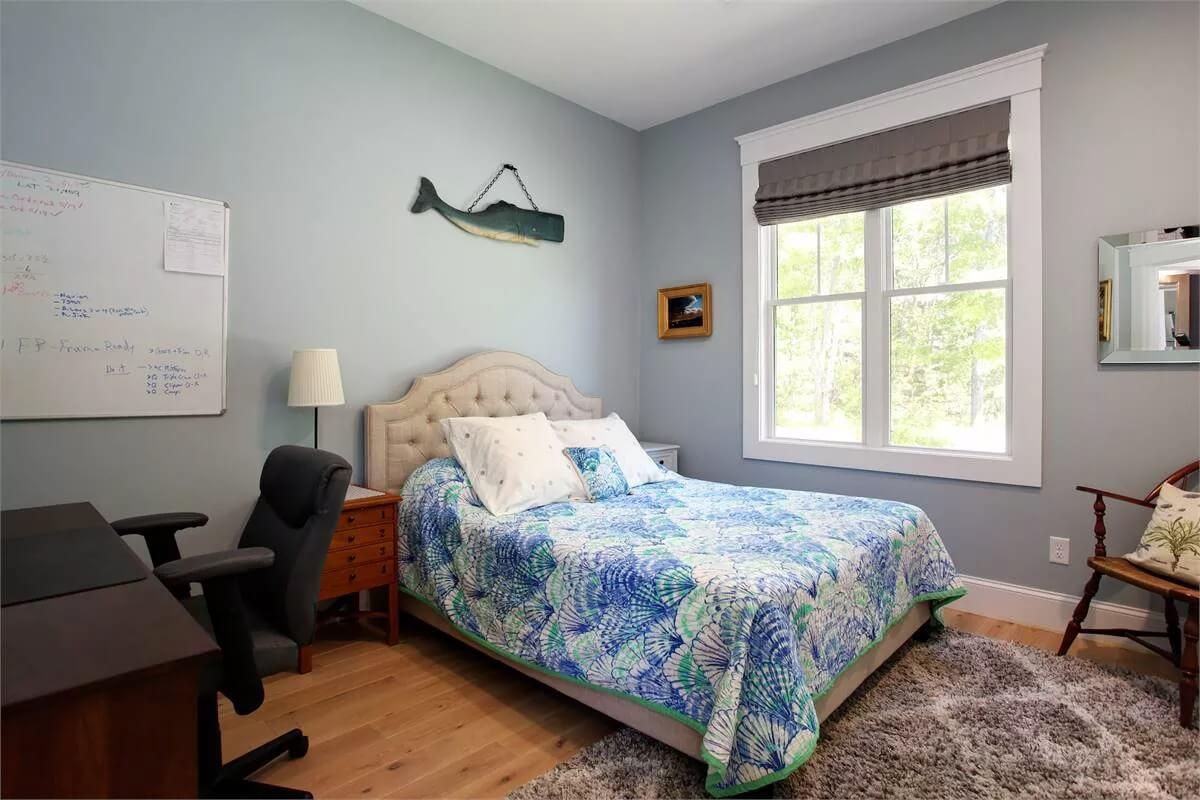
This versatile room blends a restful bedroom with an efficient home office. I love the playful touch of the whale decoration on the wall, perfectly complementing the ocean-inspired bedspread. The large window floods the space with natural light, creating an inviting work and rest area.
Subtle Sophistication in This Blue-Hued Craftsman Bathroom
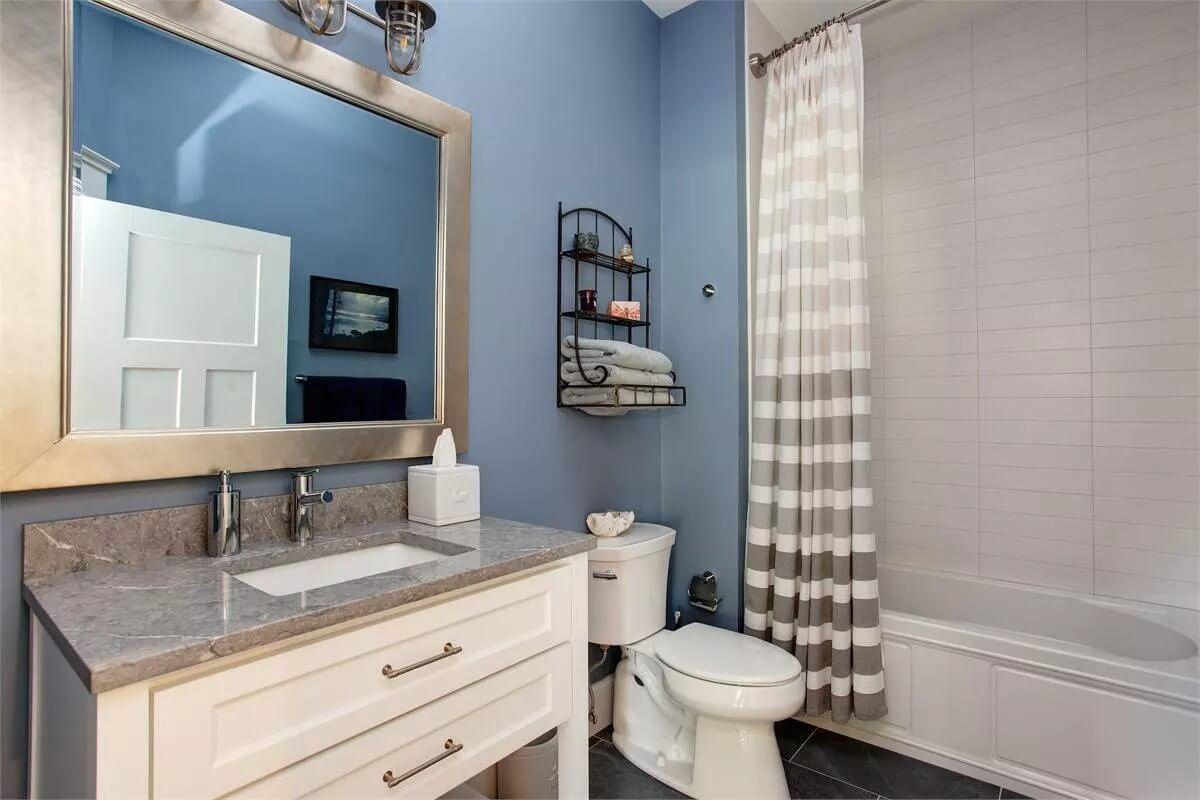
This bathroom exudes a calm, sophisticated vibe with its soft blue walls and clean white fixtures. I like how the large silver-framed mirror reflects light, enhancing the sense of space and brightness. The striped shower curtain and refined metal shelving add a touch of modernity to this refined Craftsman design.
Innovative Murphy Bed Design in a Versatile Home Office Space
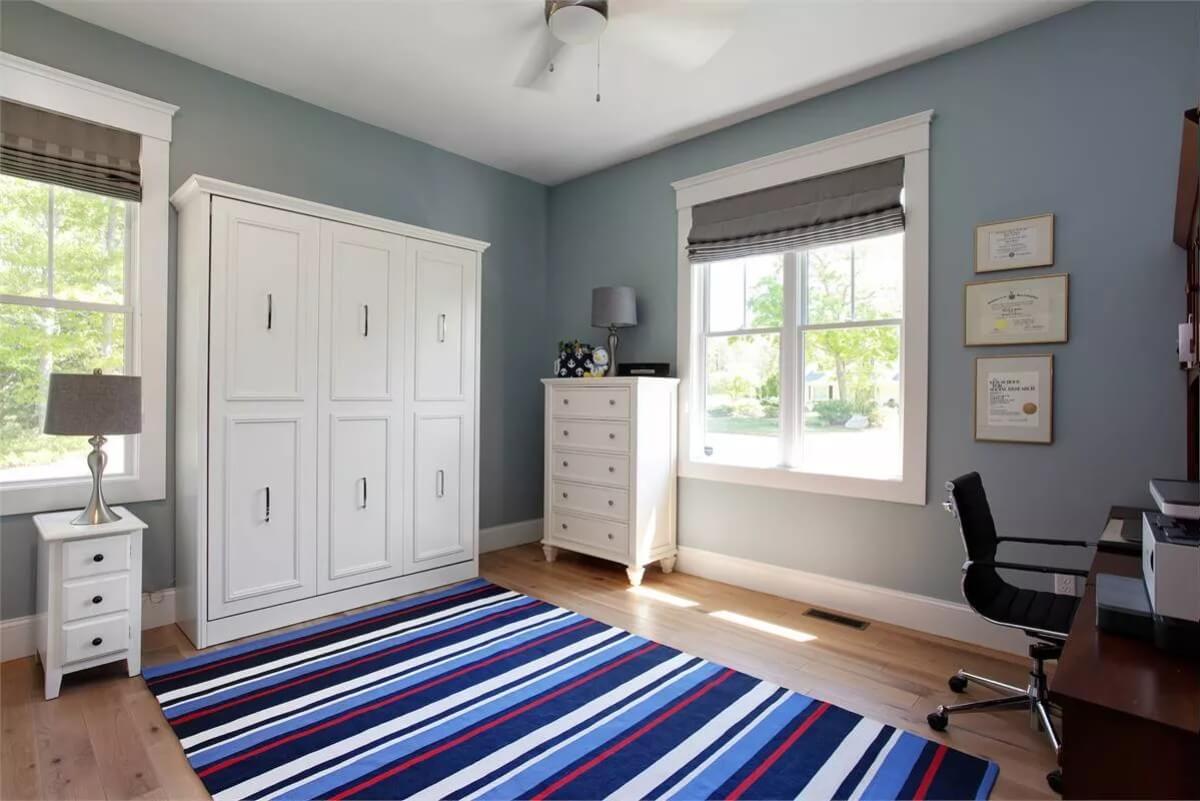
This room cleverly combines function with style, featuring a recessed Murphy bed that blends seamlessly into the white cabinetry. The striped rug adds a splash of color and energy against the soft blue walls, enhancing the room’s dual purpose as an office.
Ample natural light from the large window creates a bright and inviting atmosphere, perfect for both work and rest.
Efficient Laundry Space with a Contemporary Touch
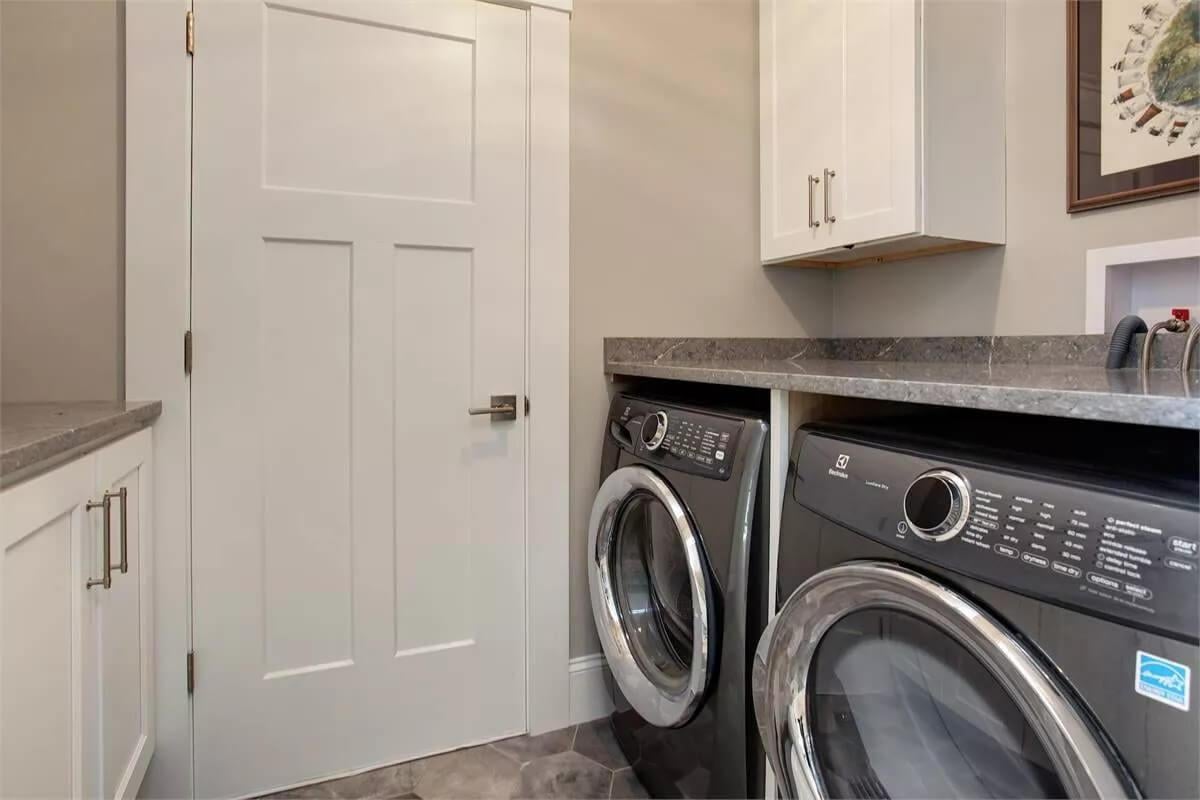
This laundry room pairs functionality with style, featuring refined, dark appliances that contrast with the crisp white cabinetry. The smart use of space is evident in the smooth countertops providing ample folding area. I love the clean lines and how the neutral tones keep the room feeling fresh and organized.
Source: The House Designers – Plan 7234






