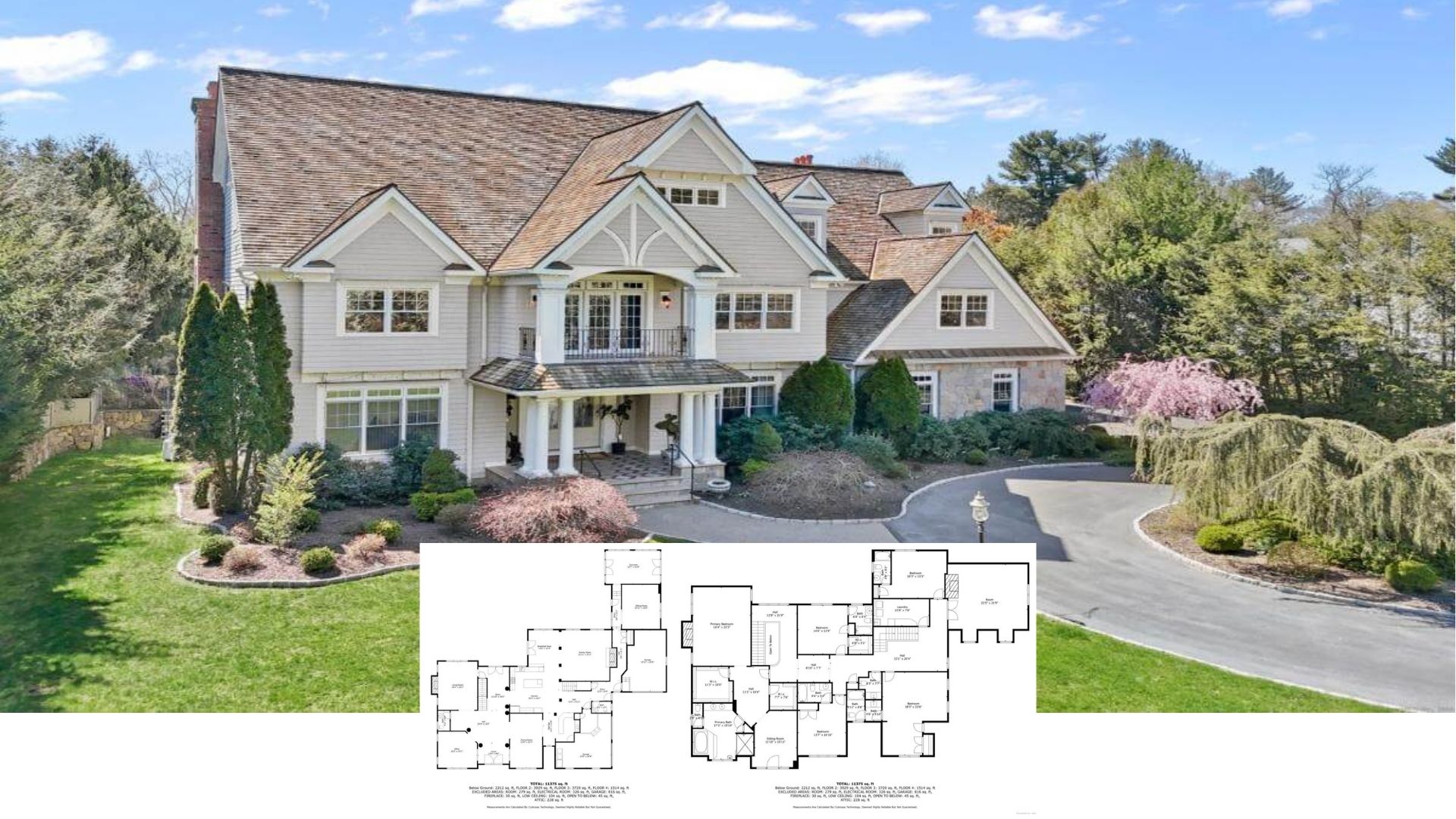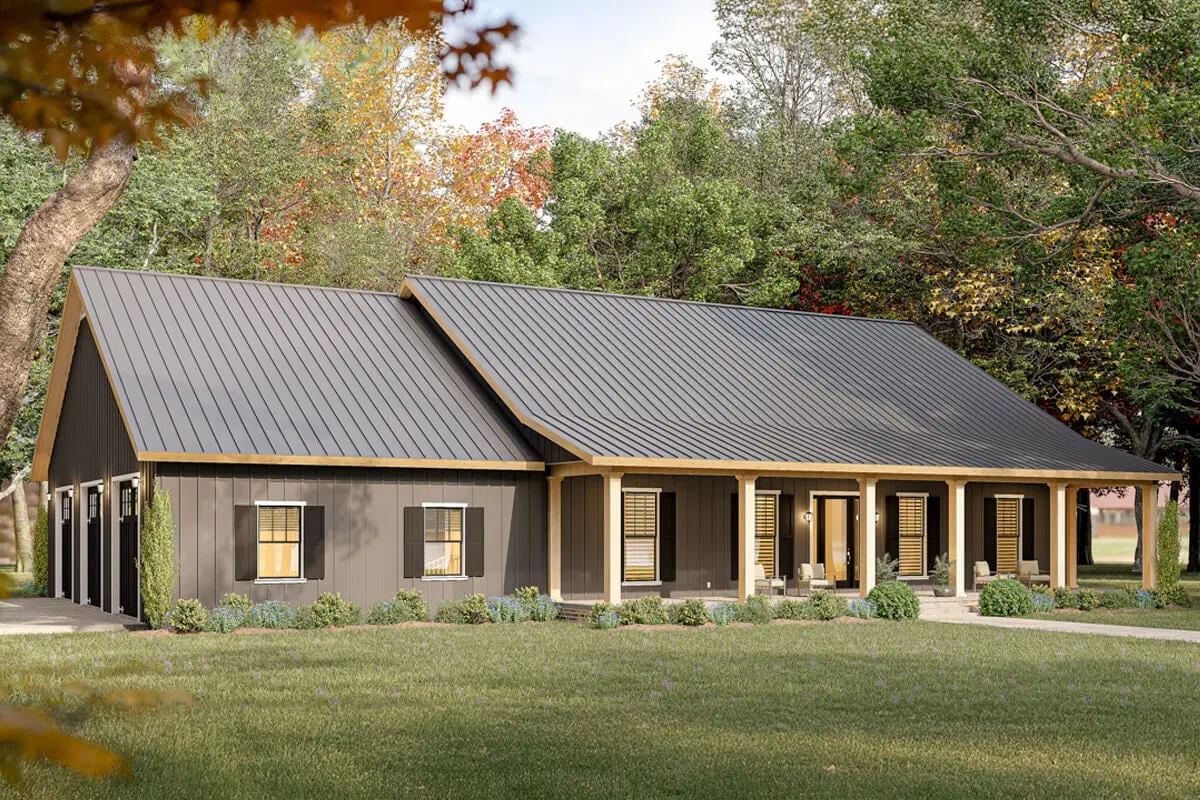
Specifications
- Sq. Ft.: 2,519
- Bedrooms: 4
- Bathrooms: 3
- Stories: 1
- Garage: 3
Main Level Floor Plan
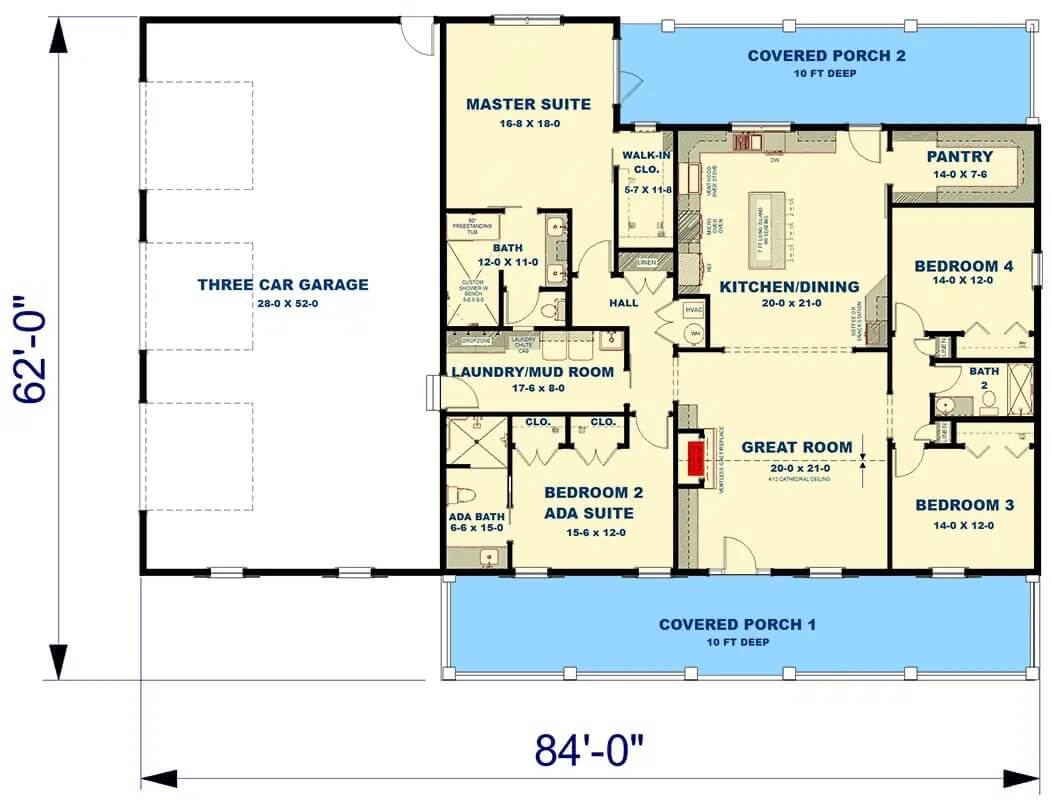
3D Floor Plan
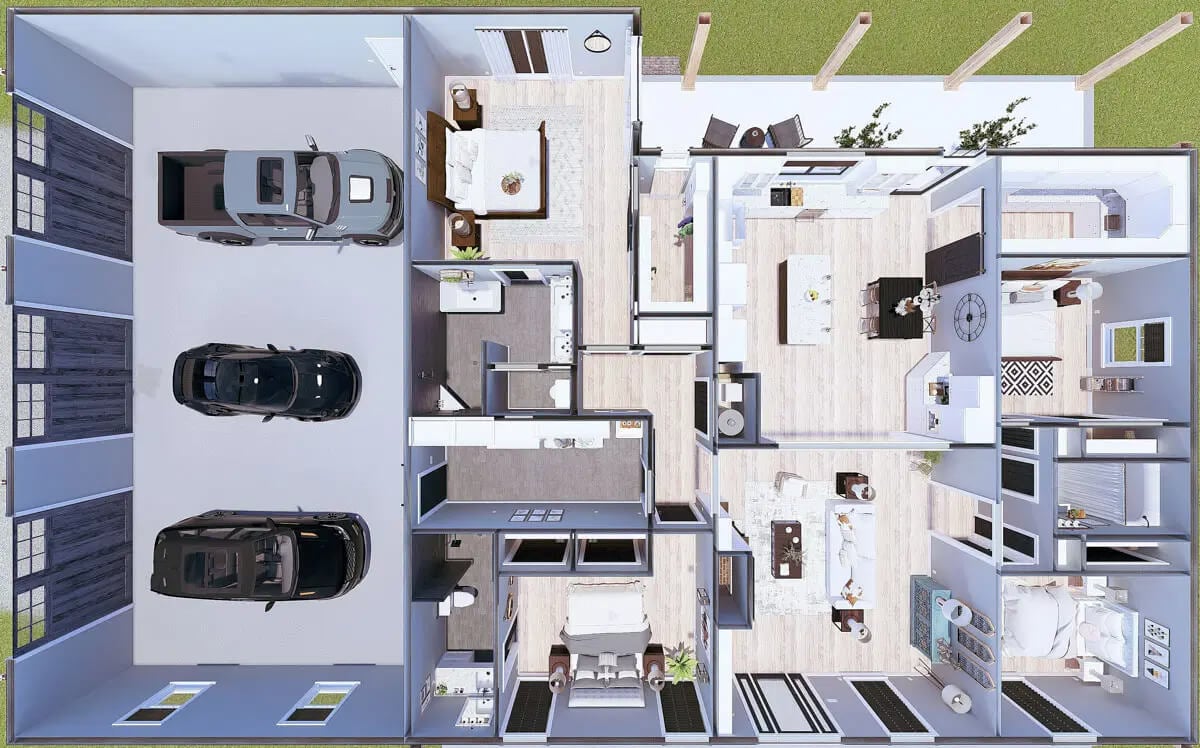
Rear View
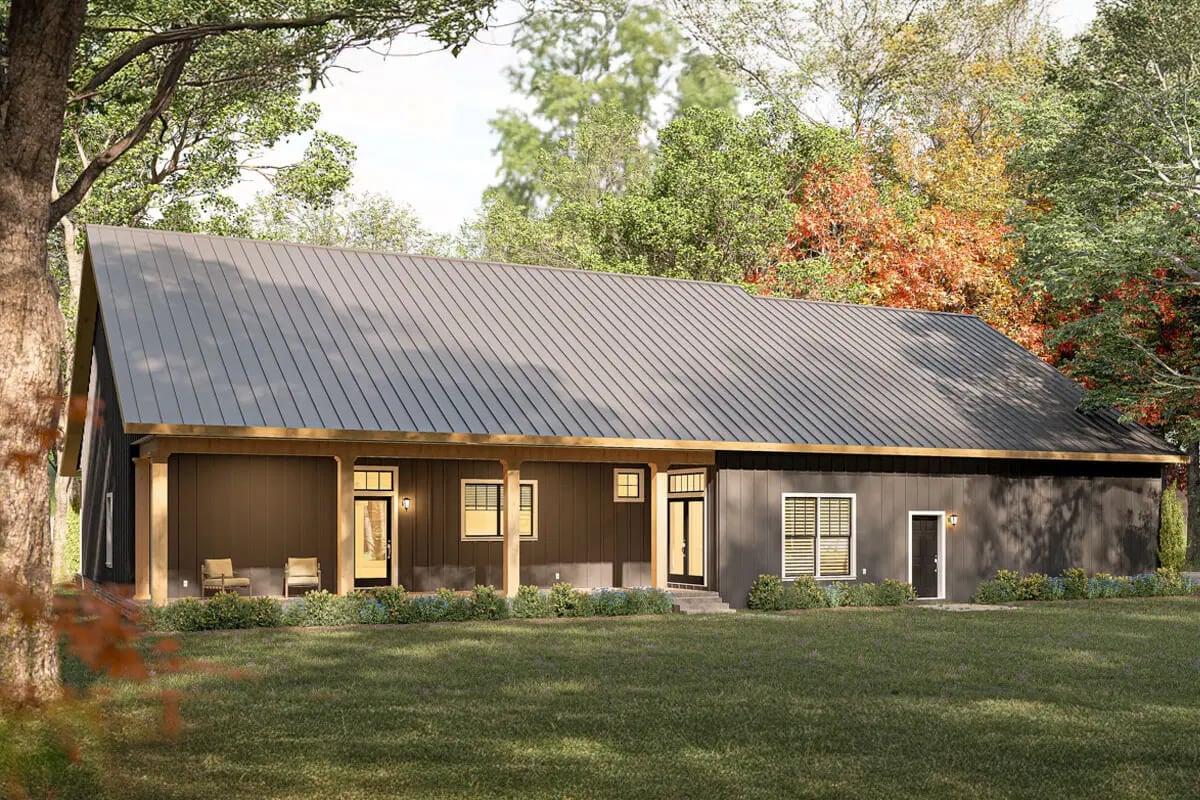
Great Room

Great Room
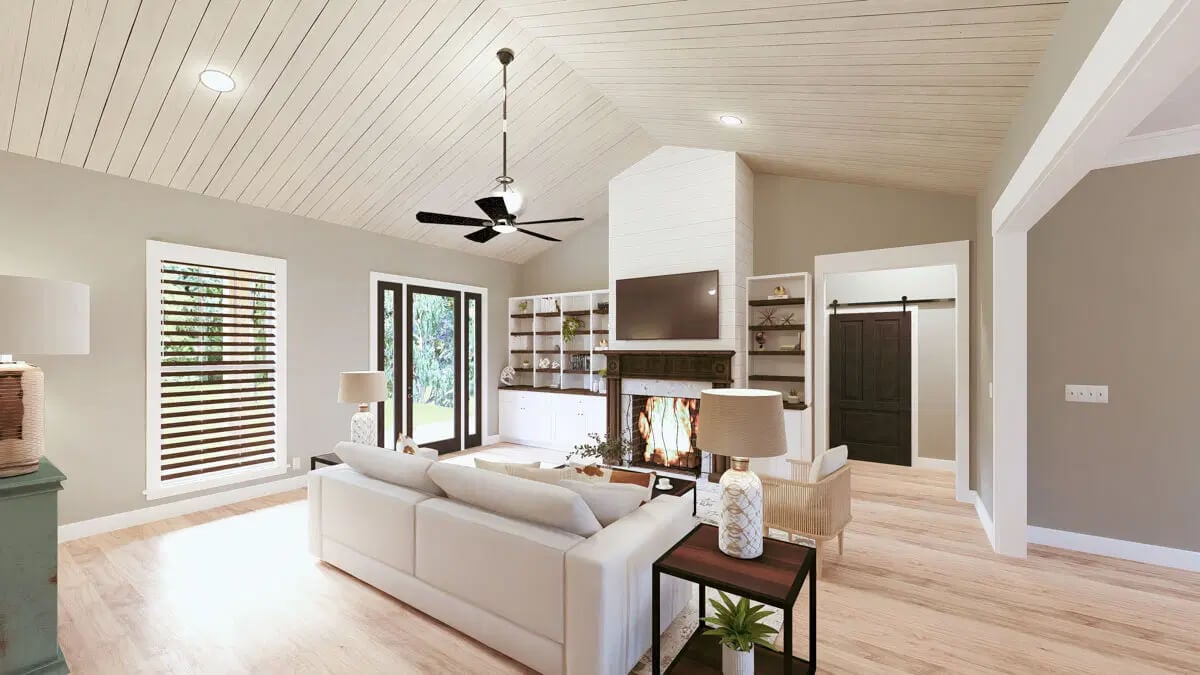
Kitchen
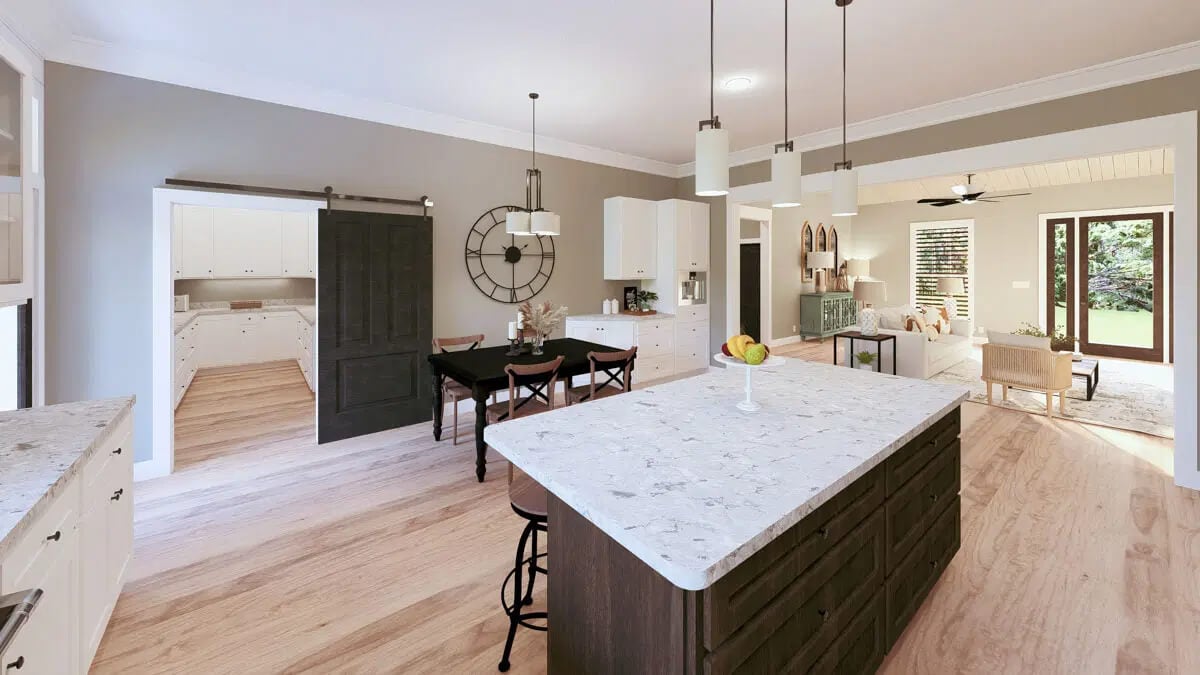
Pantry
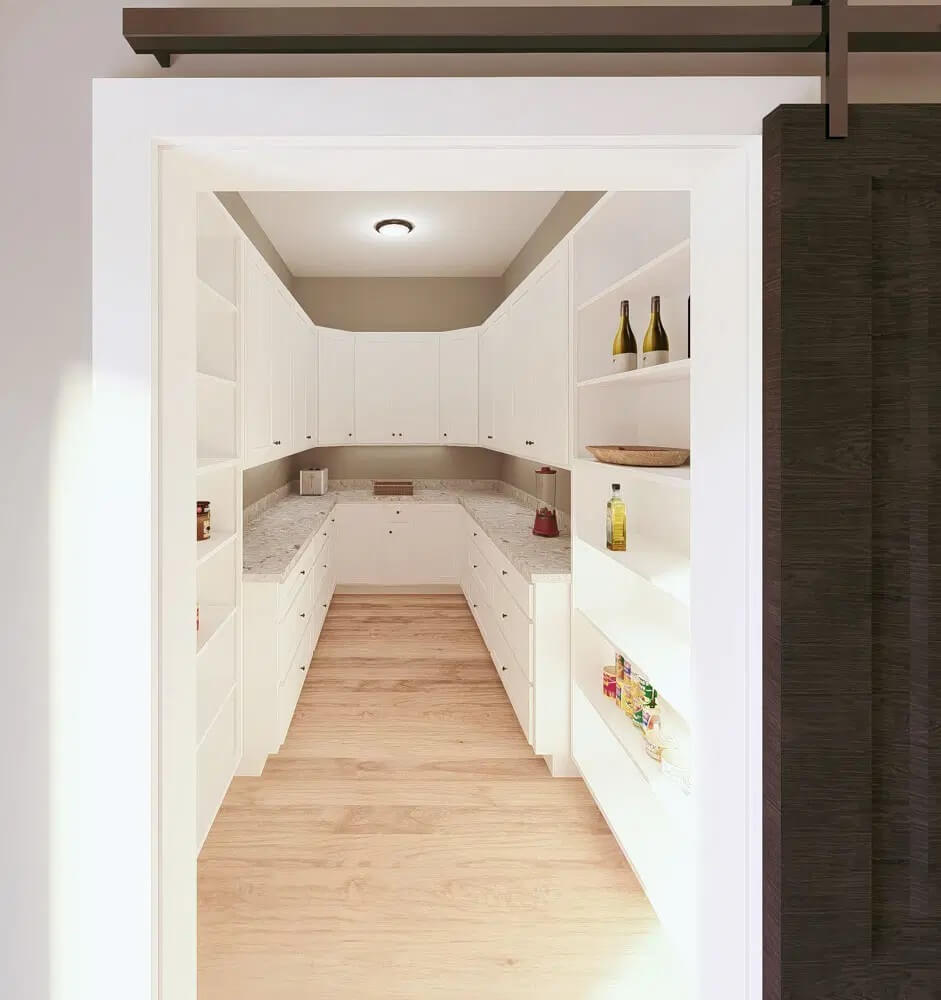
Laundry Room
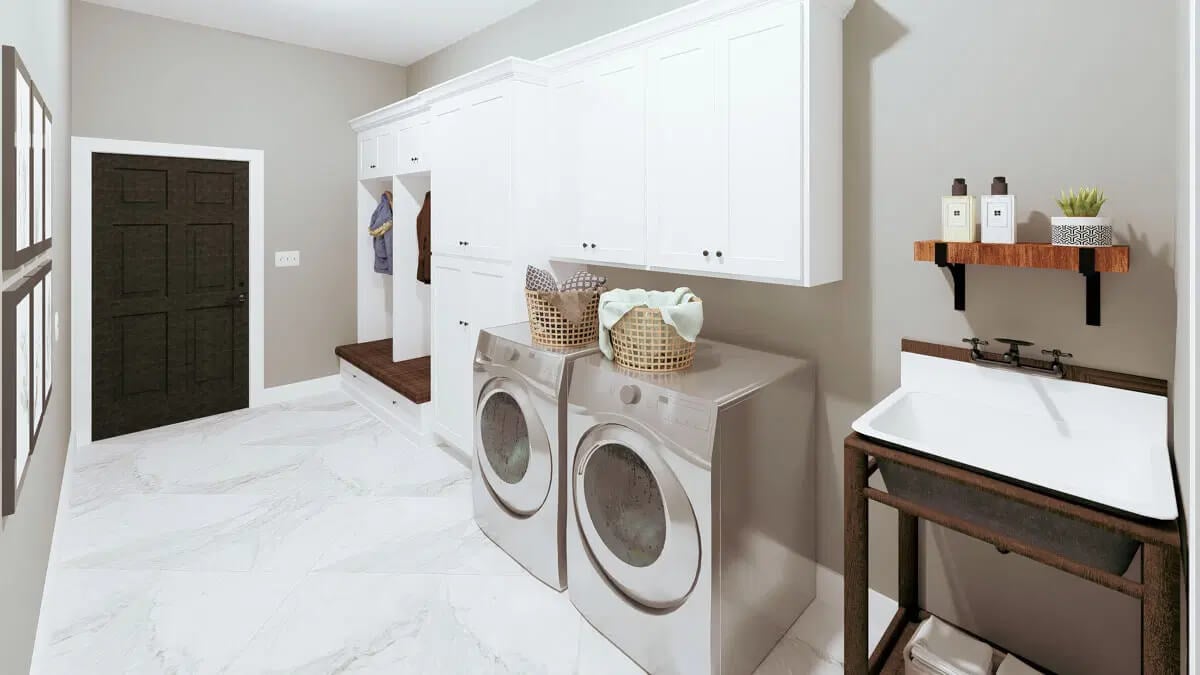
Primary Bedroom

Primary Bedroom
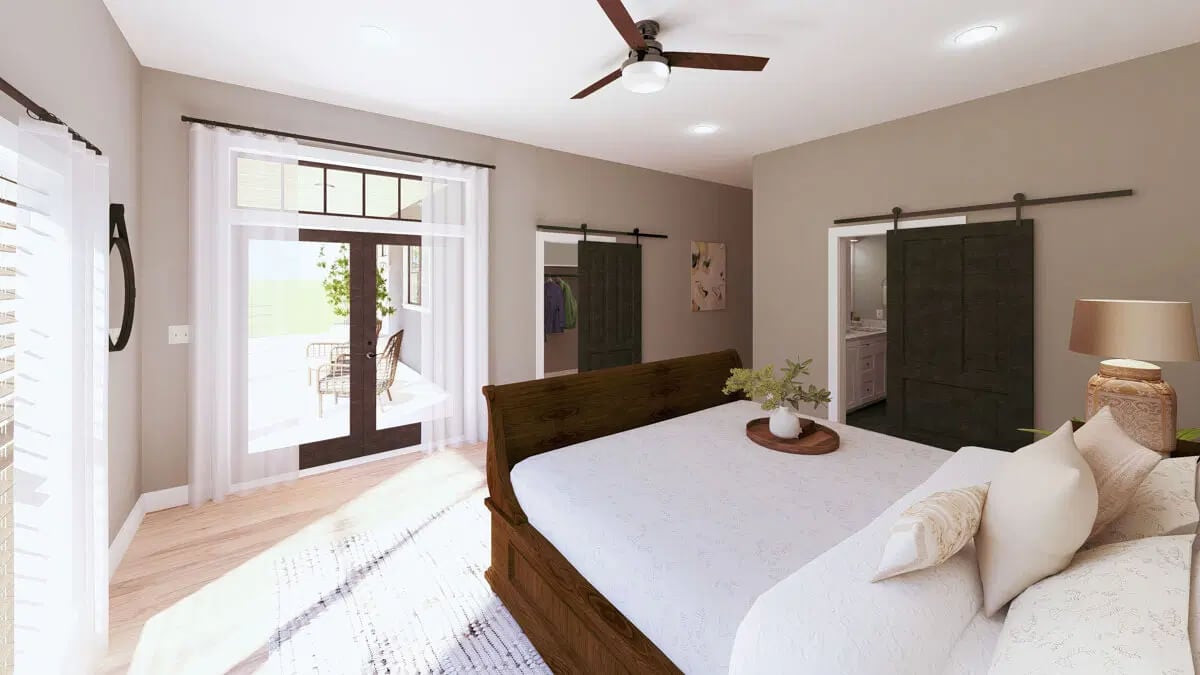
Primary Bathroom
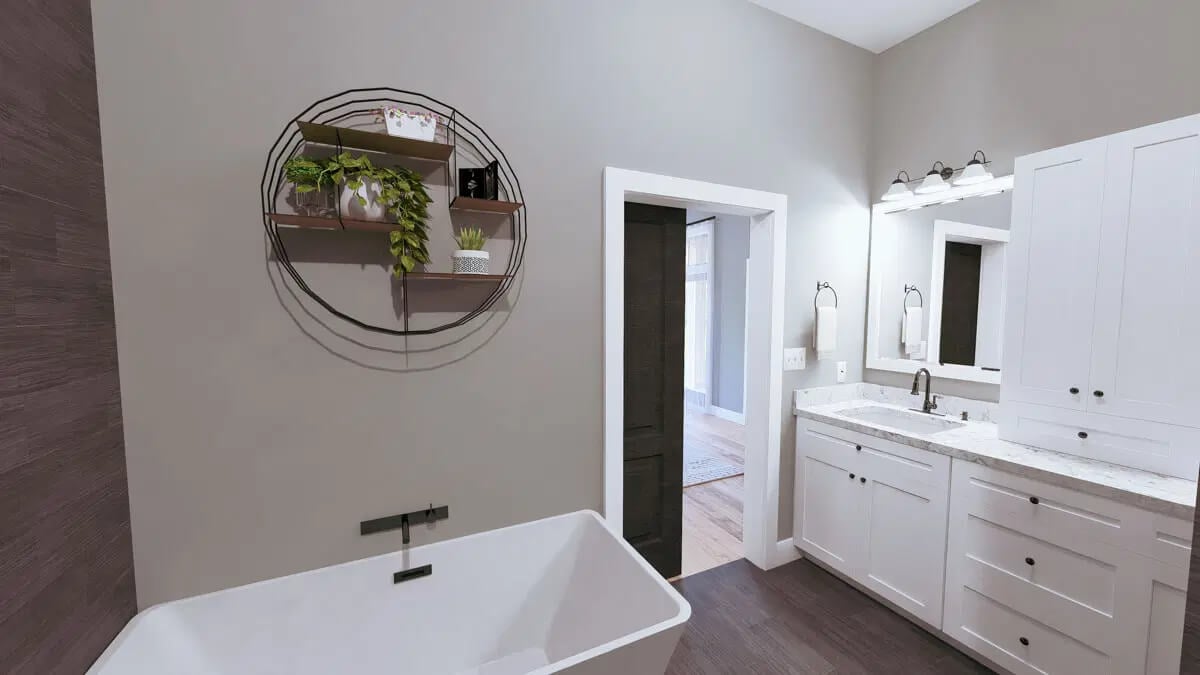
Primary Bathroom

Primary Bathroom
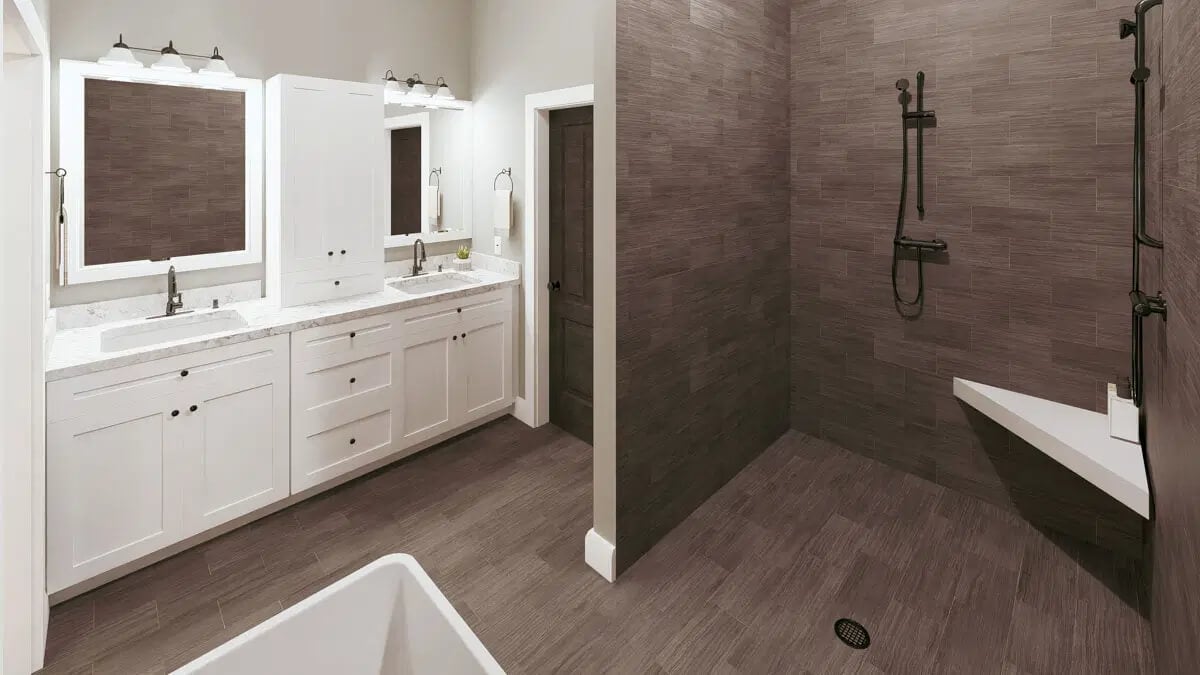
Bedroom
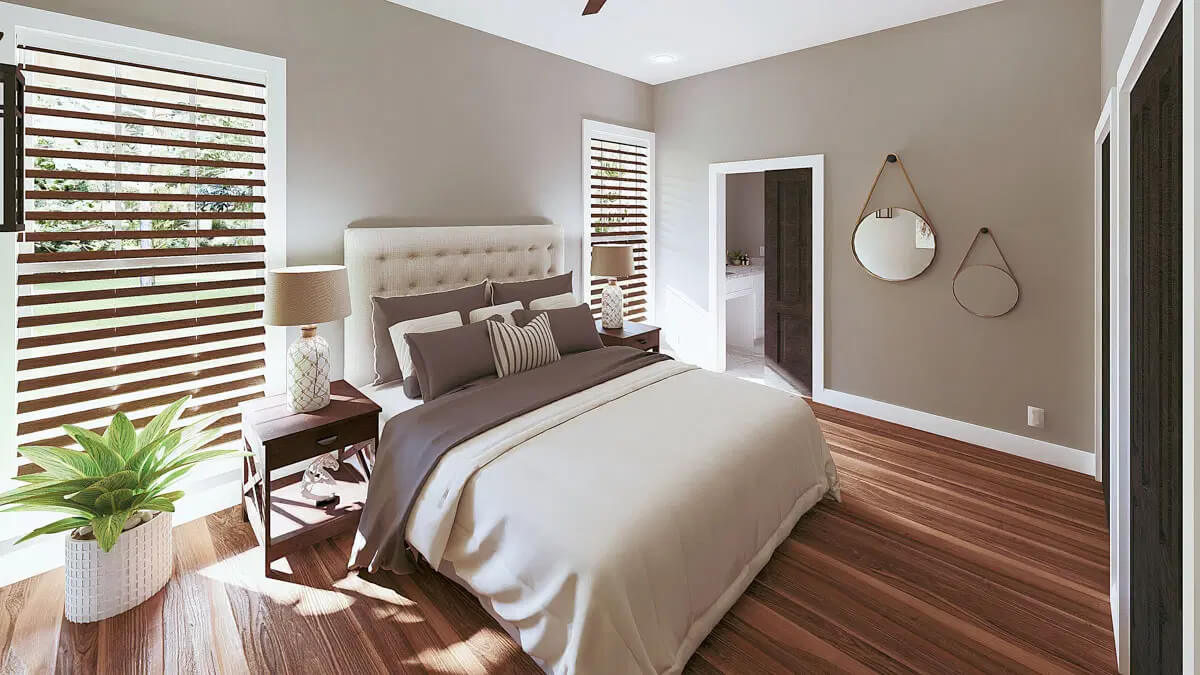
Bathroom
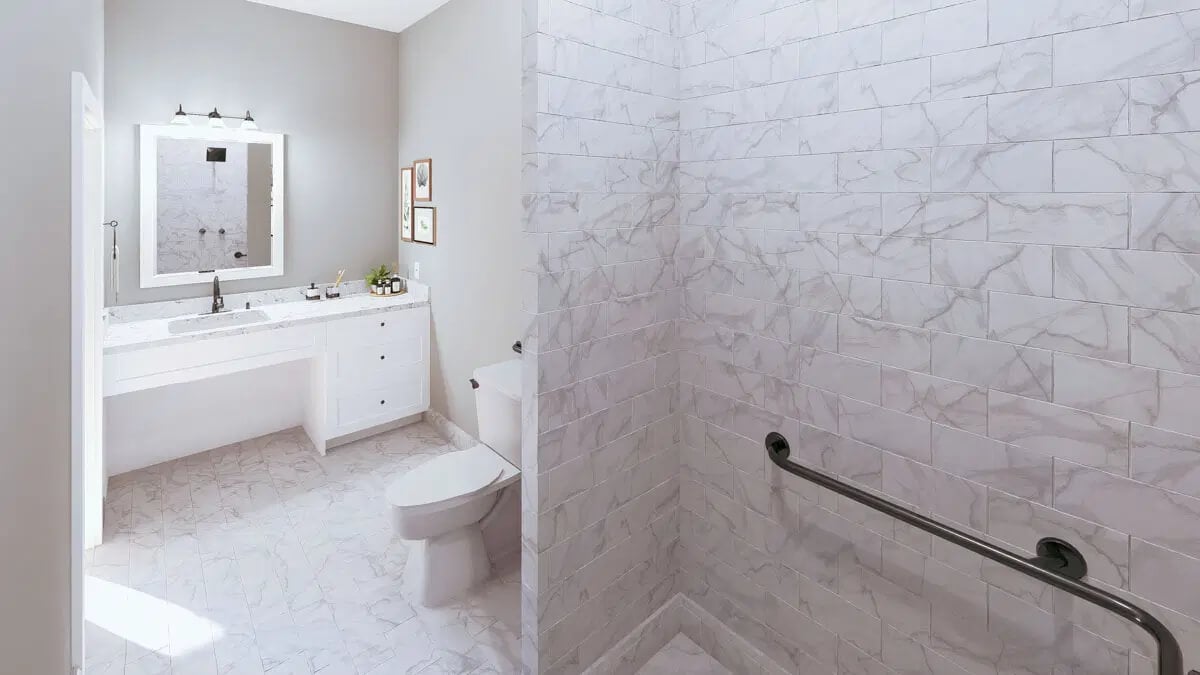
Bedroom
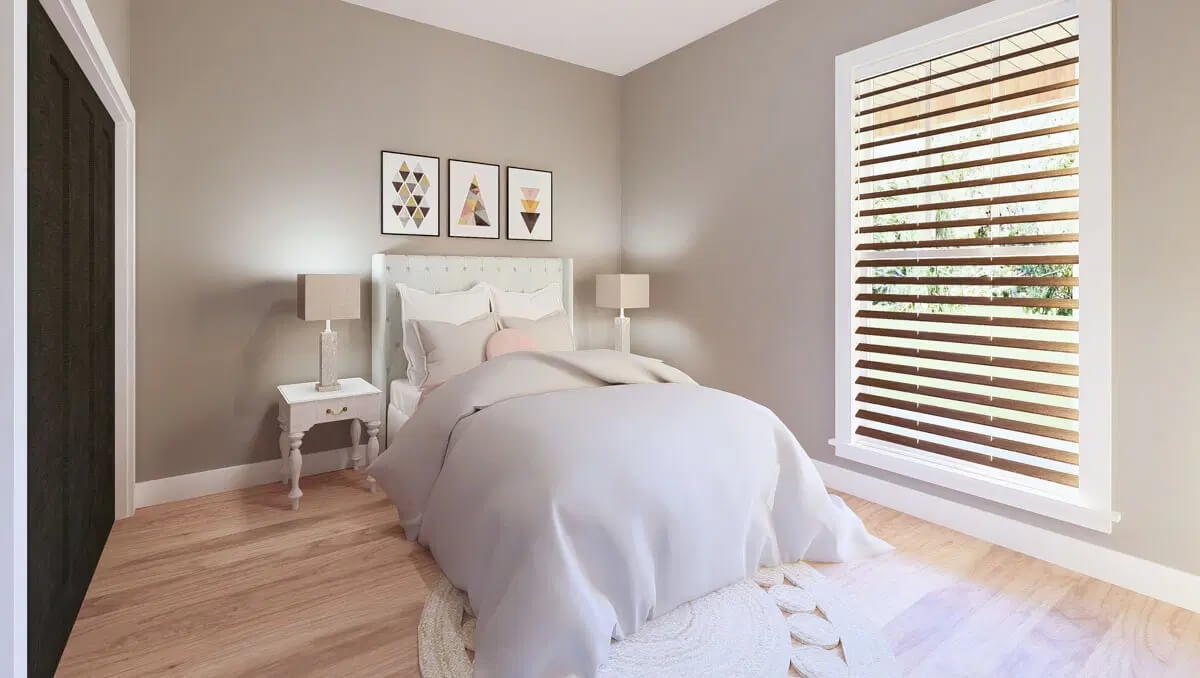
Bedroom
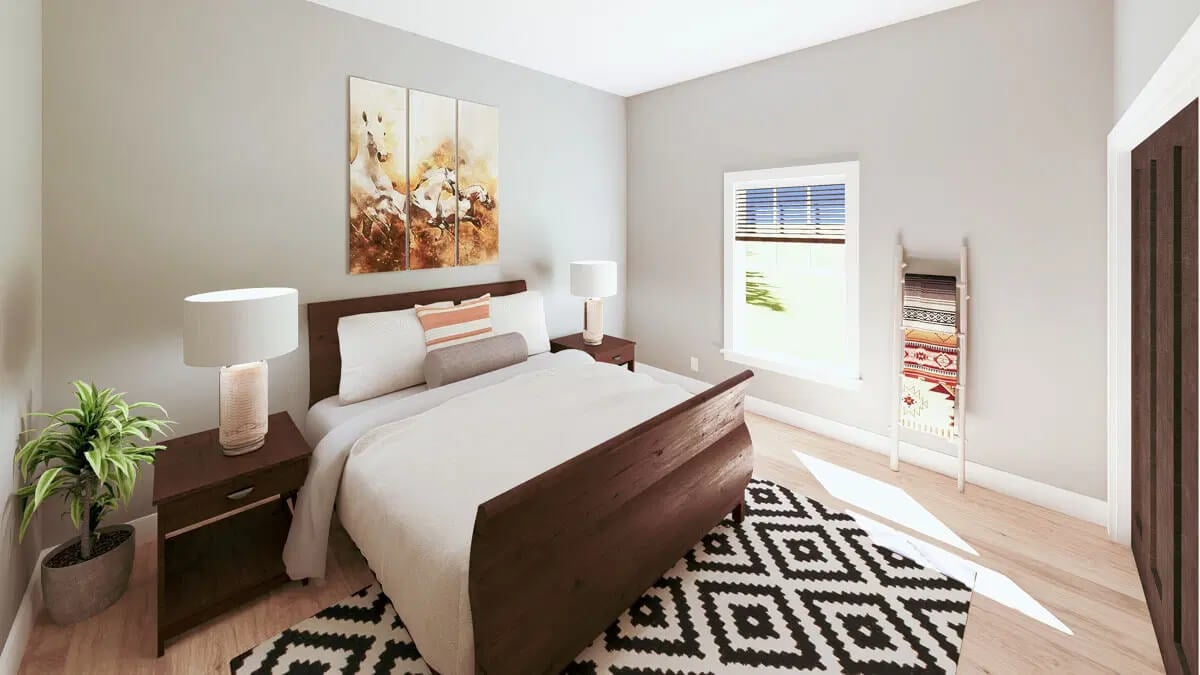
Bathroom
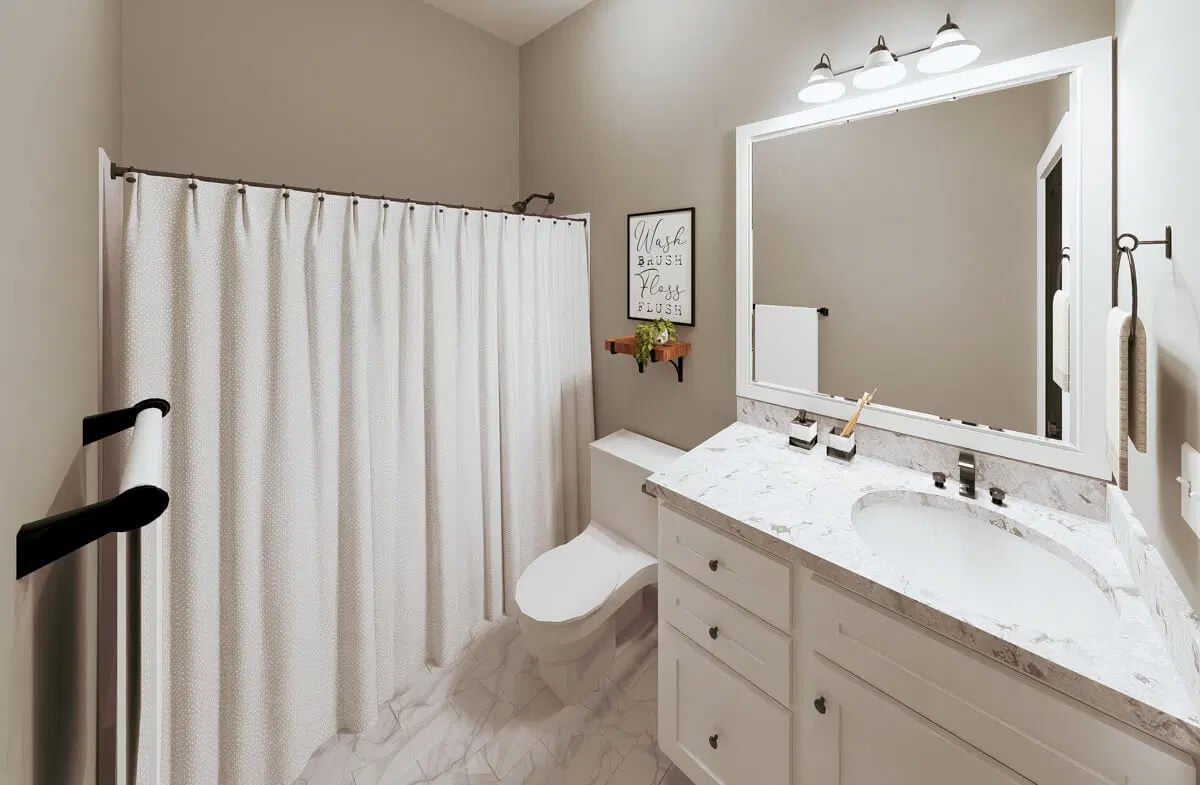
Details
This 4-bedroom barndominium home combines rustic charm with modern convenience, showcasing dark board and batten siding, standing seam metal roofs, and a welcoming front porch framed by timber posts. A 3-car side-loading garage connects to the interior through a well-appointed laundry/mudroom, enhancing functionality.
Inside, the thoughtfully designed layout includes 4 bedrooms and 3 bathrooms, with one bedroom tailored for accessibility. The primary suite is a private retreat featuring a spacious walk-in closet, a lavish bathroom with a freestanding tub, a custom shower, dual vanities, and direct access to a covered porch for peaceful outdoor relaxation.
The laundry room is a model of efficiency, offering a sink, a drop zone, and the convenience of a chute directly from the primary bathroom. Bedroom 2 is perfect for aging parents or those with accessibility needs, boasting a private bathroom and a double closet for added storage.
At the heart of the home, the kitchen shines with a 7-foot island, a dedicated coffee bar, and a large walk-in pantry, ensuring plenty of space for both meal preparation and storage. Bedrooms 3 and 4, thoughtfully situated away from the main living areas, share a full bathroom and provide quiet retreats for family or guests.
Pin It!
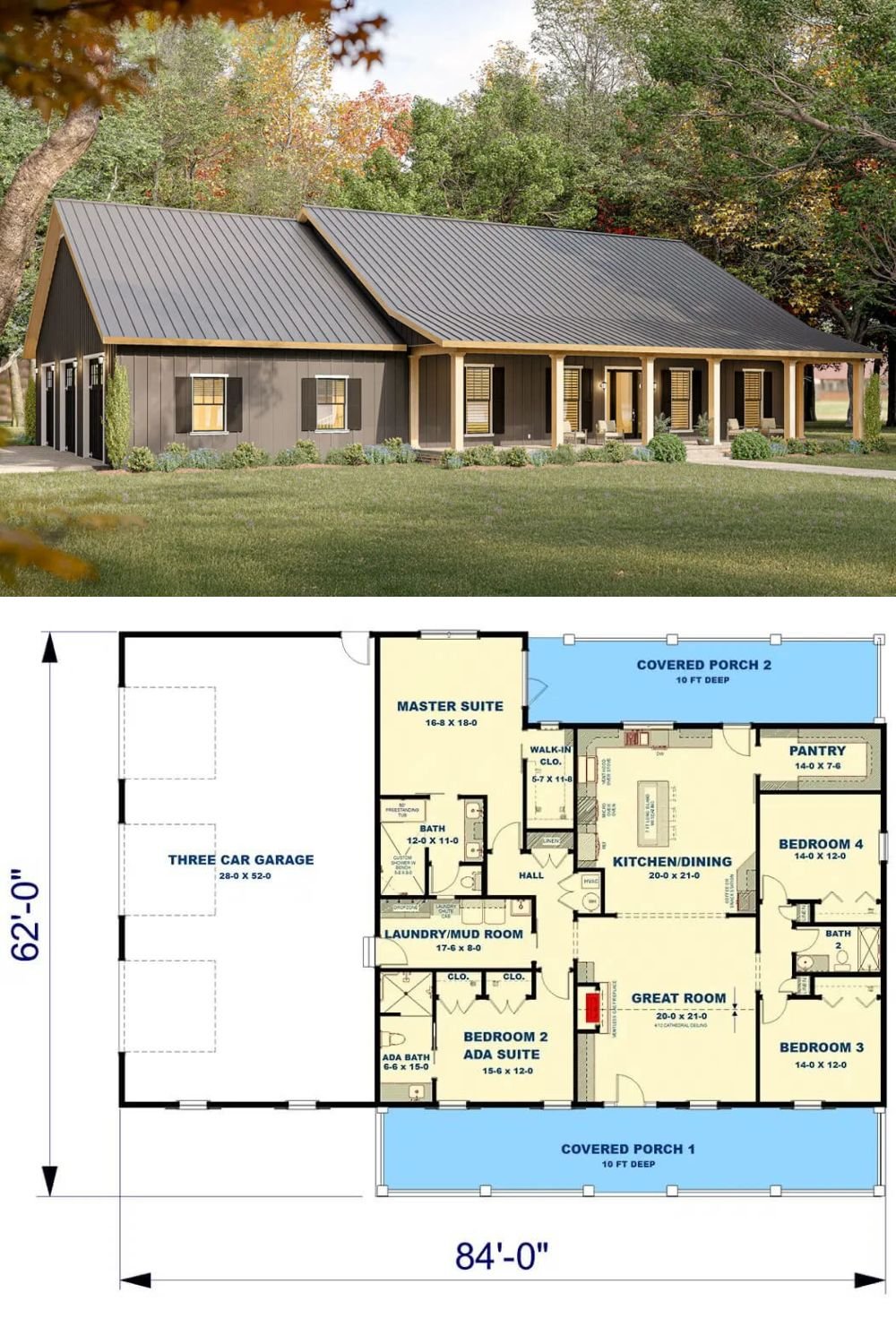
Architectural Designs Plan 25052DH




