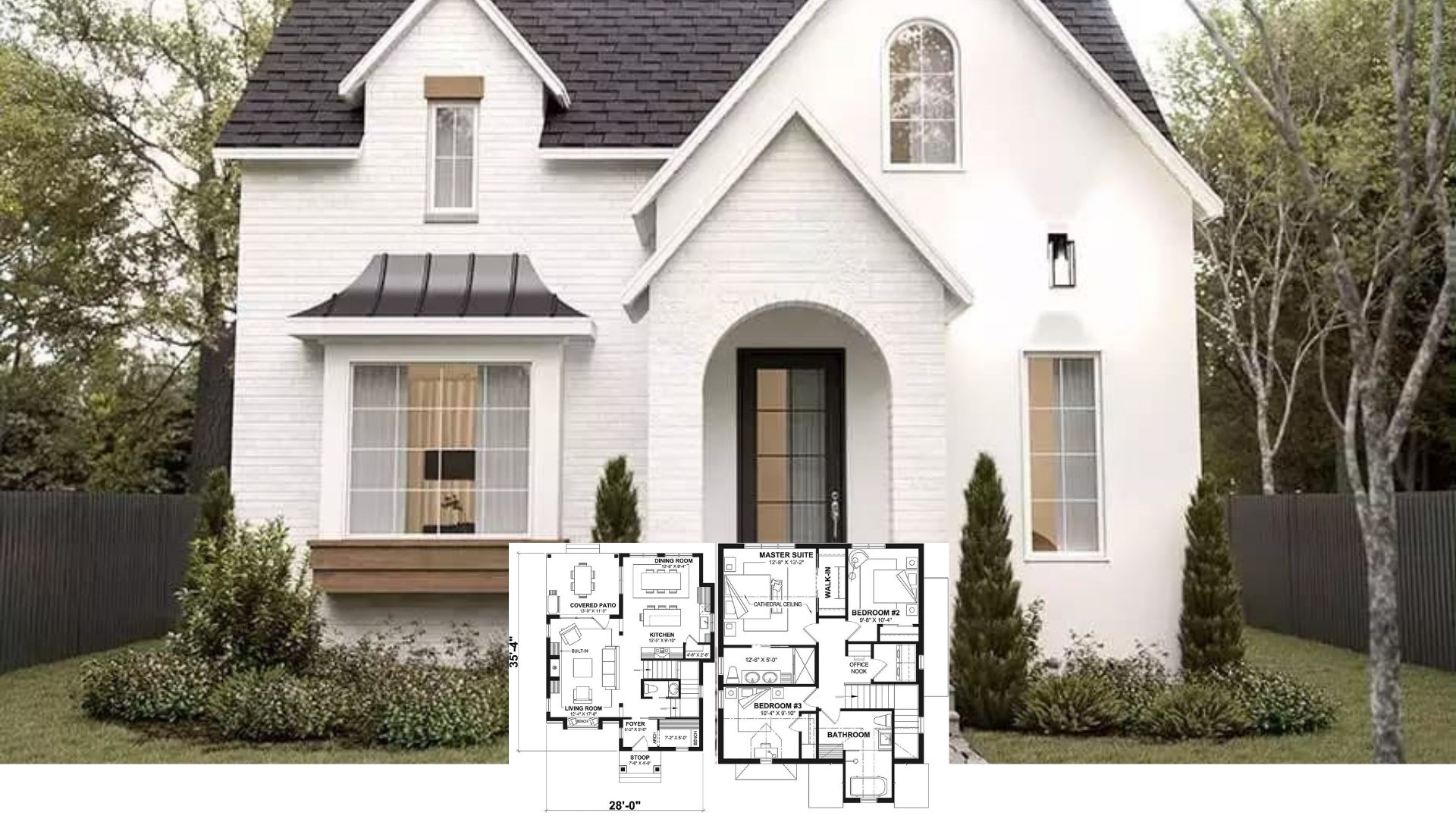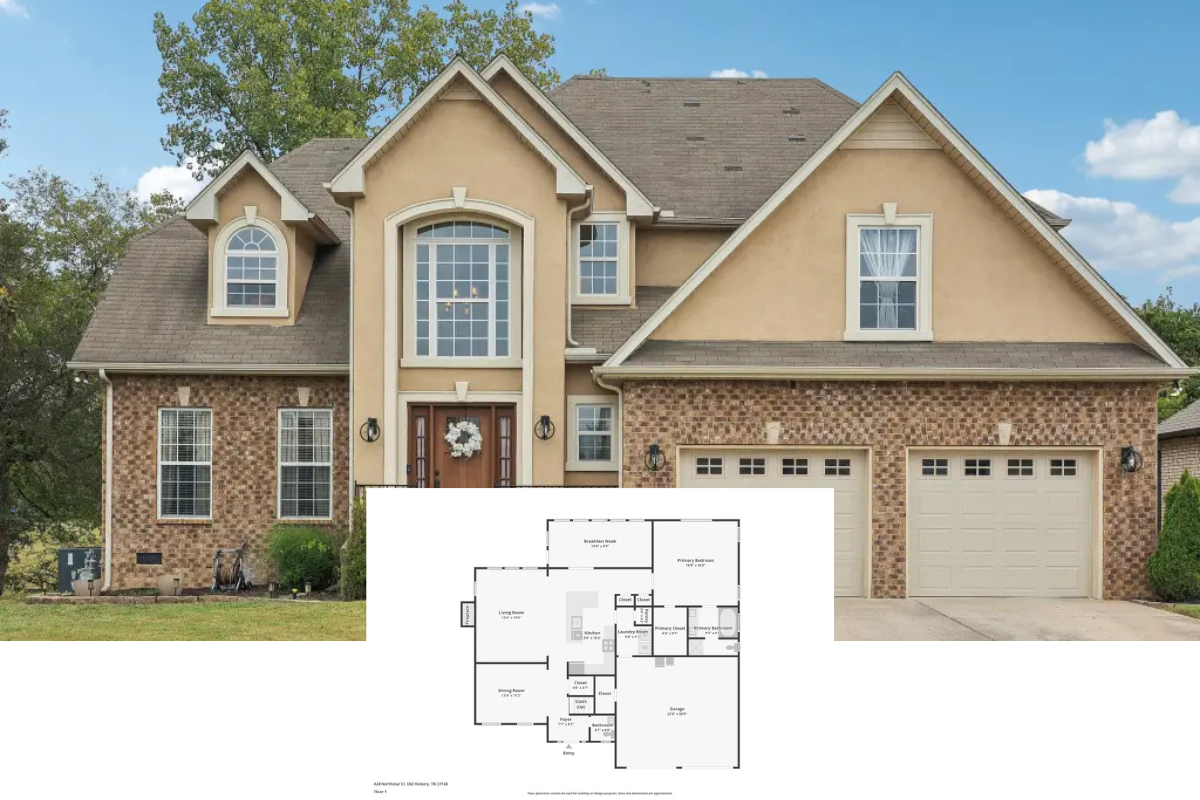Welcome to a stunning modern residence spanning 7,491 square feet, featuring 3-5 bedrooms and 3.5-5.5 bathrooms across two expansive stories. Designed for those with an eye for style, this home astounds with its unique curved entrance and a variety of spaces, including a large garage for up to four cars. The home’s contemporary design is enhanced by exquisite details, lush landscaping, and an emphasis on indoor-outdoor living.
Striking Contemporary Home with Unique Curved Entrance

This home is a modern marvel, beautifully blending contemporary aesthetics with unique craftsmanship. Featuring curved gables and a combination of stone and vertical siding, it creates a dynamic facade that’s both striking and inviting. Dive into this article to explore the home’s expansive interiors, featuring a blend of functional spaces for living, creativity, and leisure that define this extraordinary architectural gem.
Expansive Main Floor with a Dedicated Studio Space

Dive into this floor plan where functionality meets creativity, featuring a spacious studio gallery perfect for art enthusiasts. The layout also includes a sizable great room and kitchen area, seamlessly connecting to a covered deck for indoor-outdoor living. Additional highlights are a cozy library nook and a dedicated piano room, making this home ideal for both relaxation and artistic pursuits.
Buy: Architectural Designs – Plan 849005PGE
Discover a Masterful Layout with Studio Loft and Owner’s Suite

This floor plan showcases the thoughtful integration of living and creative spaces, featuring a studio loft for artistic endeavors. The owner’s suite offers privacy and luxury, complete with dual walk-in closets and an expansive bath. Additional bedrooms and an office enhance the home’s functionality, while the covered patio and deck facilitate seamless indoor-outdoor living.
Explore This Basement Retreat with Recreation Room and Lounge

This versatile basement floor plan offers an enticing mix of leisure and functionality, featuring a spacious family room, rec room, and a dedicated lounge area. The kitchenette makes it perfect for hosting or enjoying a casual night in, while the exercise room and playroom cater to fitness and fun alike. Bedrooms four and five provide comfortable accommodations, complemented by easy access to the covered patio for outdoor relaxation.
Buy: Architectural Designs – Plan 849005PGE
Modern Gables Paired with Textured Stone Accents Define This Home Exterior

This residence makes a striking impression with its modern gabled rooflines and textured stone facade. The mix of vertical siding and large windows provides a balanced and airy appearance, enhancing both form and function. The varying roof heights add architectural interest, while the driveway and surrounding rugged landscape complement the home’s contemporary design.
Check Out the Bold Curved Balcony on This Unique Craftsman-Style Home
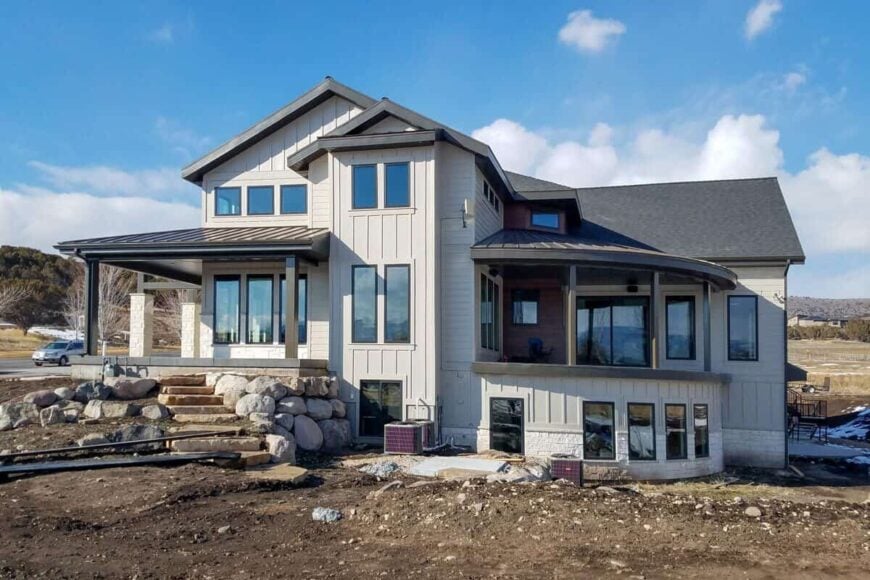
This residence stands out with its striking curved balcony and a modern craftsman style that combines vertical siding with stone accents. The mix of large windows and varied rooflines enhances the contemporary appeal, creating a dynamic facade. Nestled into the landscape, the home promises abundant natural light and scenic views from every angle.
Take a Look at the Wraparound Balcony and Dramatic Gables

This residence features striking gabled rooflines and a standout wraparound balcony, which add architectural depth and interest. The combination of vertical siding and wood accents creates a balanced, contemporary look, seamlessly integrating with the landscape. Large windows promise an abundance of natural light, enhancing the home’s modern and open feel.
Check Out the Unique Curved Entrance of This Modern Craftsman Facade
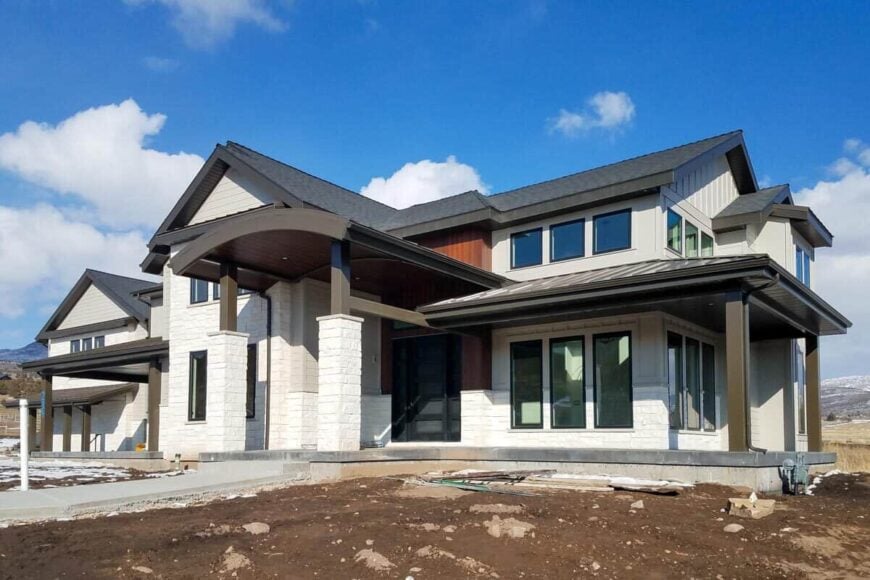
This home stands out with its bold curved entrance, adding a touch of flair to the craftsman-style architecture. A mix of stone and vertical siding creates a harmonious contrast, complementing the dramatic gabled rooflines. Large windows promise an abundance of natural light, enhancing the home’s contemporary elegance and framing the surrounding landscape beautifully.
Wow, Look at That Stunning Wood Ceiling Above This Entryway
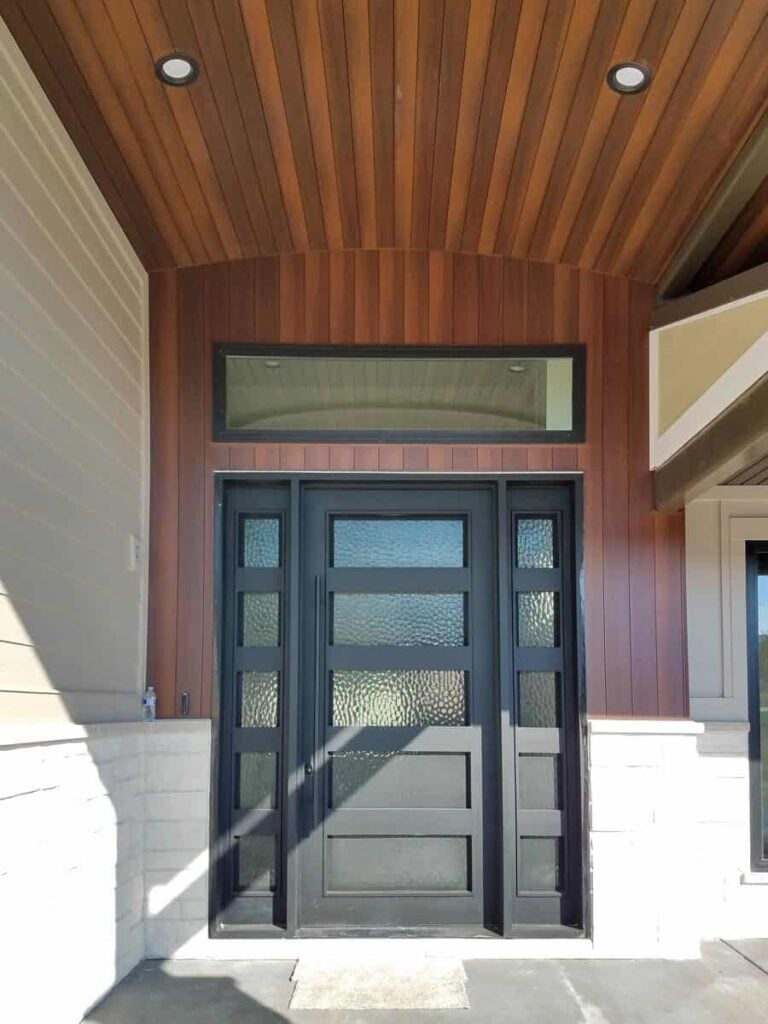
The entryway makes a bold statement with its sleek black door and textured glass inserts, blending privacy and light. Overhead, the rich wood panel ceiling adds warmth and contrasts beautifully with the modern elements. Stone accents at the base ground of the design introduce a touch of natural texture to this contemporary facade.
Take in the Stunning Views Through Expansive Windows and Dramatic High Ceilings
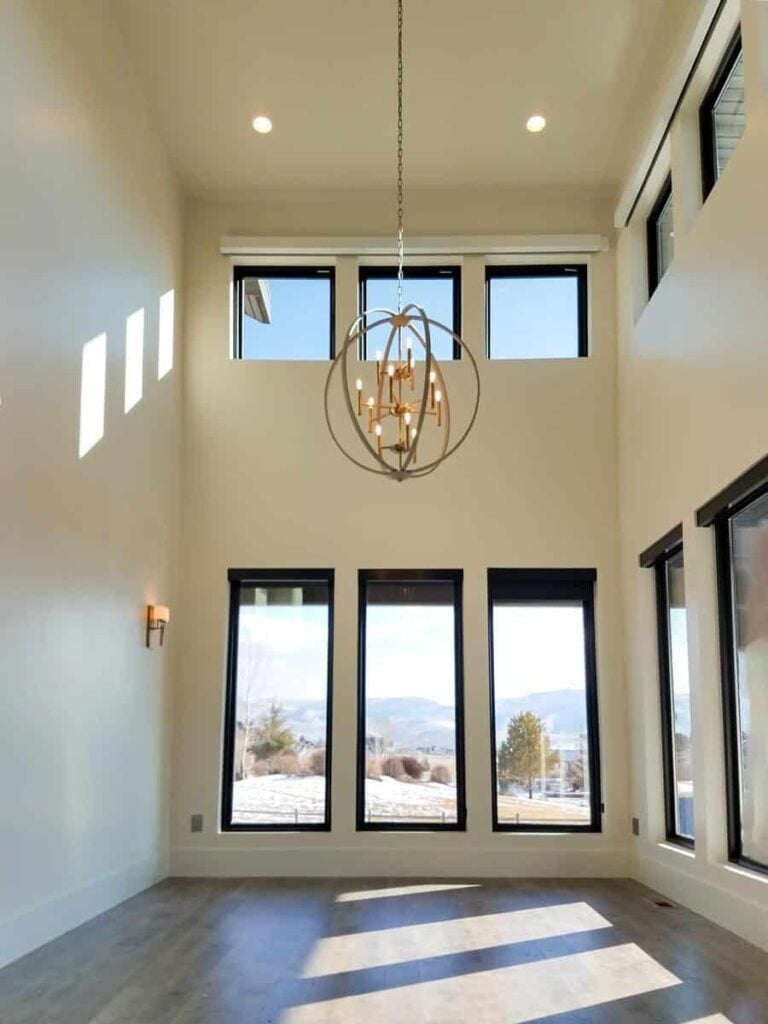
This room captures attention with its soaring ceilings and a striking chandelier that enhances the vertical space. Floor-to-ceiling windows flood the interior with natural light while offering unobstructed views of the landscape. The sleek black window frames add a modern touch, contrasting beautifully with the light, neutral walls.
Wow, Look at That Spacious Marble Shower Area

This bathroom showcases a luxurious shower encased in sleek glass with stunning marble walls, providing a spa-like retreat within the home. The minimalist design includes modern fixtures and a small skylight to enhance natural light. A freestanding tub and vessel sinks complete the serene aesthetic, emphasizing a blend of functionality and style.
Get Inspired by This Airy Loft with Skylight and Industrial Touches
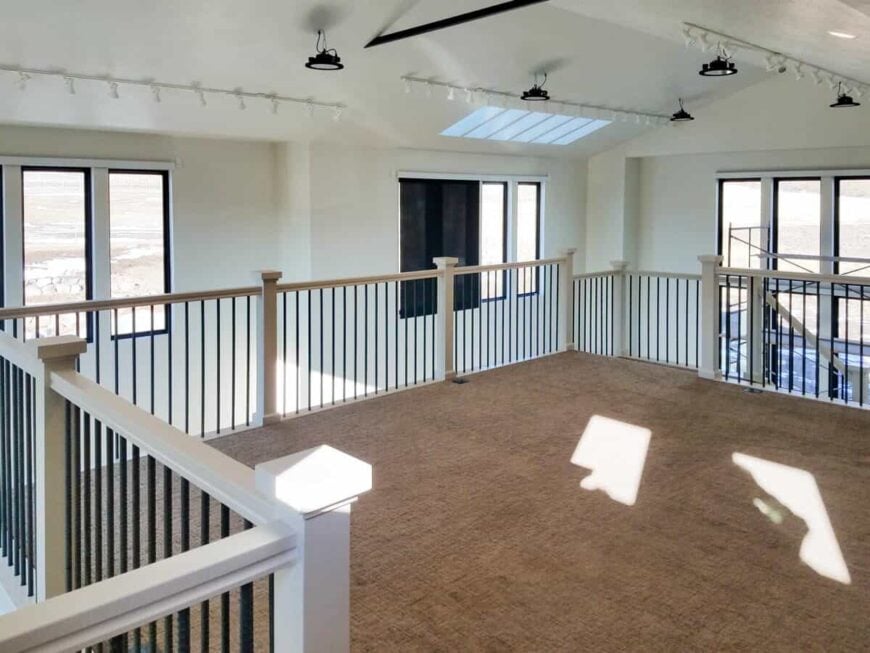
This loft space makes a statement with its open design and abundance of natural light, enhanced by a large skylight. The industrial black railings contrast warmly with the soft carpet flooring, creating a balance of textures. Track lighting adds a modern touch, offering flexibility for illuminating the versatile space below.
Notice the Pendant Lighting in This Spacious, Minimalist Room

This room exudes modern minimalism with its expansive layout and neutral carpet flooring. The striking pendant lights add a touch of character, casting soft, ambient light across the pale walls. A large window completes the space, inviting natural light to enhance the room’s calming atmosphere.
Long Walk-In Closet Offering Plenty of Storage Options

This walk-in closet offers a streamlined design with open shelving and rods, perfectly suited for organizing clothes and accessories. Recessed lighting illuminates the beige walls and carpeted floor, creating a bright and functional space. The end of the hallway leads to a modern stair railing, hinting at the home’s blend of style and practicality.
Well-Organized Pantry Featuring Granite Counters
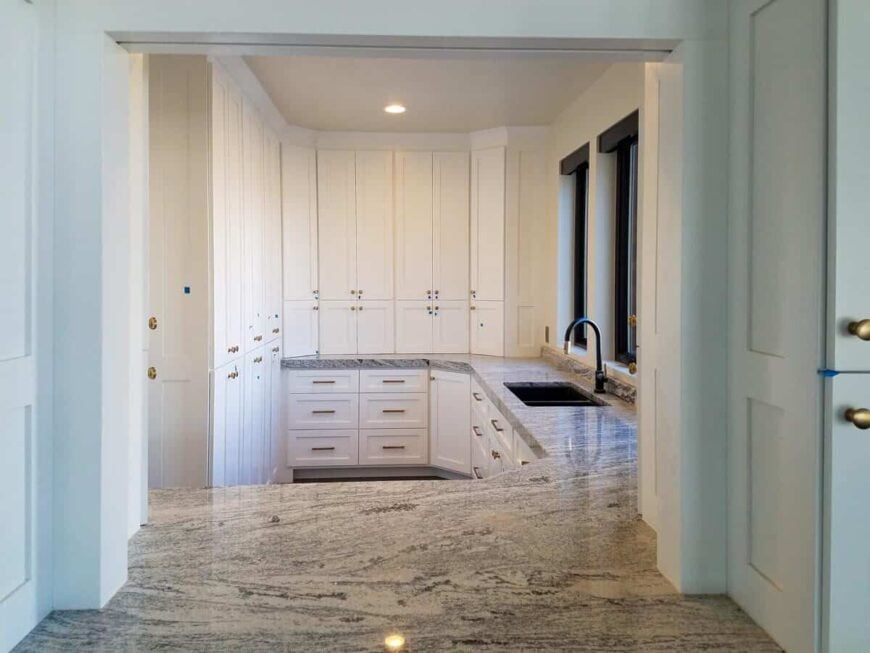
Architectural Designs – Plan 849005PGE
This well-appointed pantry showcases granite surfaces that add a touch of luxury to the space. The custom cabinetry provides ample storage and is finished in crisp white, creating a bright and organized environment. Large windows with black frames introduce natural light, enhancing the contemporary feel of this versatile prep space.
Buy: Architectural Designs – Plan 849005PGE


