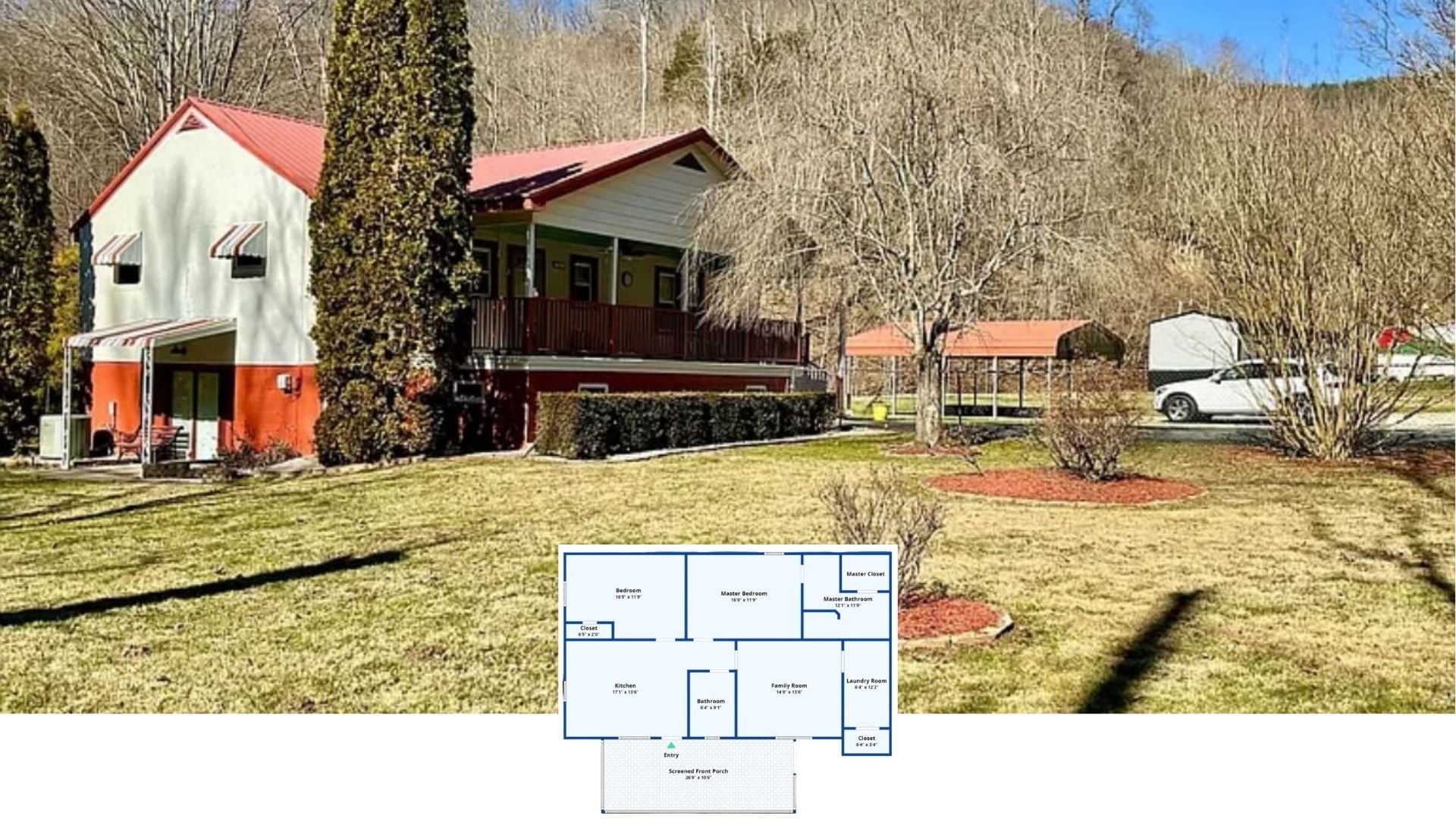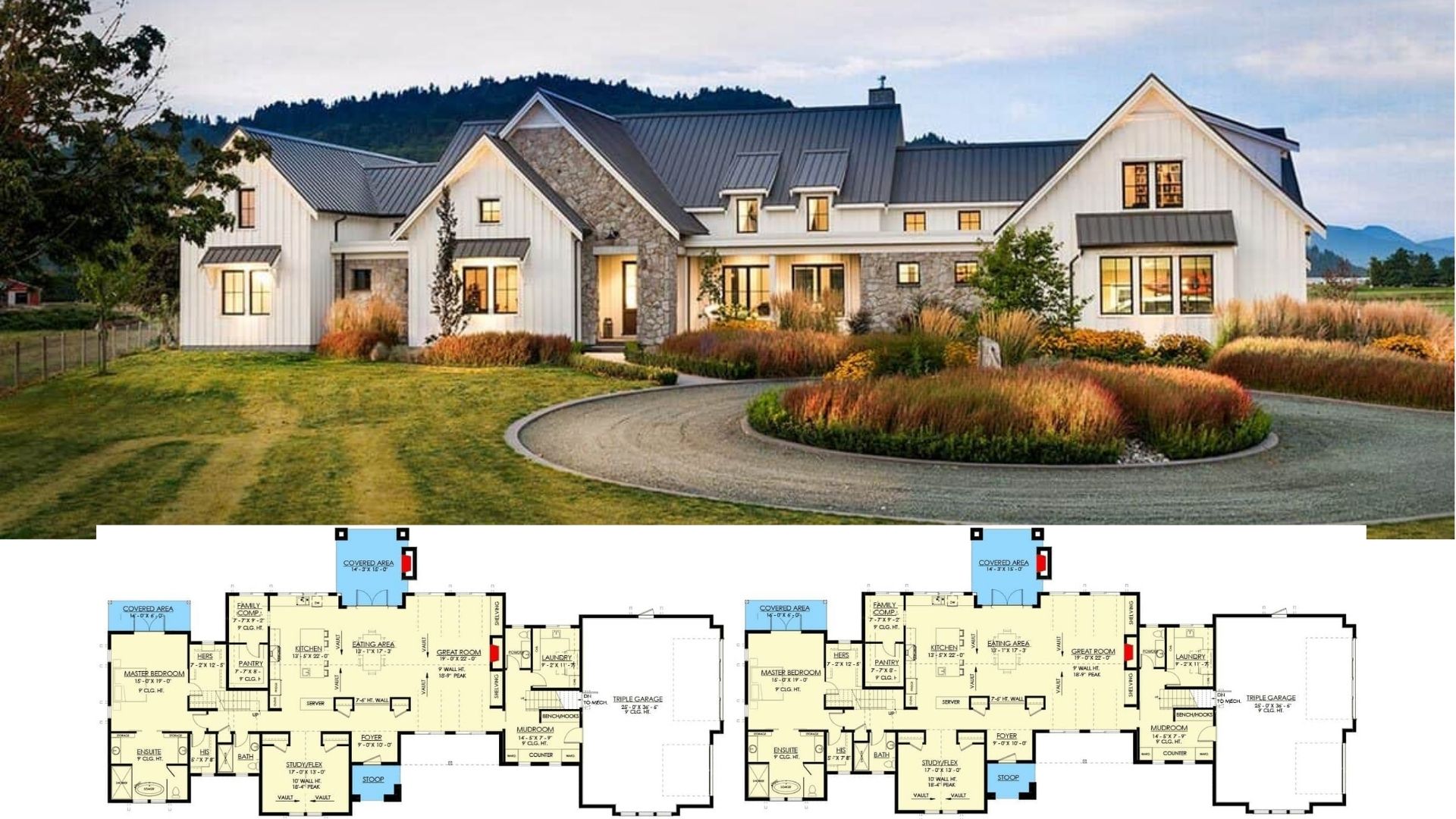Welcome to a stunning Craftsman home boasting 3,364 square feet of exquisite design and detail. With a flexible layout offering 4 to 5 bedrooms and 3.5 to 4.5 bathrooms, this two-story masterpiece embraces the classic Craftsman style with its 3-car garage and captivating architectural features. From the moment you approach the inviting front porch, you’ll be struck by the harmonious blend of traditional charm and modern functionality that defines this residence.
Distinctive Roofline Highlights the Classic Craftsman Style

It’s a quintessential Craftsman home, distinguished by its thoughtful combination of natural shingle siding, white trim, and iconic rooflines. The design celebrates traditional craftsmanship, with hand-crafted details like dormer windows and a graceful porch that beckon you to explore further. Inside, expect a seamless flow from formal dining spaces to cozy living areas, unified by rich wood textures and meticulous attention to detail.
Explore the Flow of This Craftsman Main Floor Plan

This floor plan lays out a seamless Craftsman-inspired concept that flows gracefully from a formal dining room to a living area, complete with a fireplace. The open kitchen features a central island, connecting to a mudroom and pantry for added functionality. A highlight is the master suite, offering privacy and a direct route to a covered porch, perfect for quiet relaxation.
Buy: Architectural Designs – Plan 970098VC
Spacious Second Floor Featuring a Bonus Room

The second floor of this Craftsman home offers a well-organized layout with two generous bedrooms, each boasting vaulted ceilings. A central bonus room provides a versatile space for relaxation or entertainment, while a charming sitting area adds an intimate touch. The design maintains a practical flow, balancing private spaces with communal areas, perfect for a growing family.
Check Out the Walk-Out Family Room on this Lower Level Retreat

This Craftsman home’s lower level features a large family room with direct access to an outdoor patio, ideal for entertaining. Surrounding this central area, you’ll find a convenient guest room and mudroom, adding functionality and comfort to the space. Extensive storage and mechanical areas are cleverly integrated, maximizing utility without sacrificing style.
Buy: Architectural Designs – Plan 970098VC
Charming Shingle Style with Unique Roof Curvature

This home captures the eye with its shingle siding and distinctive roof curvature, blending seamlessly with the natural surroundings. The inviting front porch, framed by mature landscaping, offers a welcoming entryway. Well-placed dormer windows and box planters add a delightful touch to this architectural gem.
Classic Craftsman Look Accentuated by a Curved Roofline

This Craftsman home stands out with its subtle roof curvature, adding a unique touch to the traditional design. The shingle siding combines with muted white trim and window boxes, offering a refined exterior. Mature landscaping and a spacious driveway enhance the home’s presence, fitting seamlessly into the natural surroundings.
Craftsman Aesthetic with a Walk-Out Balcony and Captivating Roofline

This Craftsman-style home’s exterior showcases a beautiful blend of shingle siding and board-and-batten details. The standout feature is a walk-out balcony, offering a perfect spot to enjoy quiet mornings or sunset views. A carefully landscaped yard and distinctive roofline provide the finishing touch, merging functionality with timeless design.
Notice the Dual Textures on This Craftsman Rear Elevation

This Craftsman-style home’s rear elevation showcases a harmonious blend of shingle and board-and-batten siding, offering a rich textural contrast. The prominent upper balcony provides a perfect spot for outdoor relaxation while overlooking the spacious lawn. The thoughtful integration of a stone pathway and the well-maintained landscape enhance the overall appeal, making it a seamless part of the natural surroundings.
Enter Through This Half-Moon Doorway with Classic Stair Details

Welcome into this Craftsman-inspired entryway, where a striking half-moon door adds a unique architectural touch. The staircase, featuring detailed white balusters and rich wood railings, creates a warm introduction to the home’s style. Soft light filters through large windows, highlighting the subtle patterns on the carpeted stairs.
Spotlight on the Impressive Windows in This Craftsman-Inspired Living Room

This living room shines with its expansive windows, flooding the space with natural light and connecting the indoors to the picturesque outside. The meticulously designed built-in shelving flanks the traditional fireplace, demonstrating a mastery of form and function. Warm wood flooring and carefully chosen furnishings invite relaxation, maintaining the home’s Craftsman-inspired elegance.
Expansive Great Room with Vaulted Ceilings and Cozy Fireplace

This open-plan living room features soaring vaulted ceilings that create a sense of spaciousness, complemented by large windows that flood the space with natural light. The cozy seating area is centered around a classic stone fireplace, offering warmth and a focal point for relaxation. Adjacent to the living space is a dining area, seamlessly integrated to encourage flow and connectivity.
Notice the Glass Pendant Lights Over This Kitchen Island

This kitchen showcases a blend of classic and contemporary with its sleek cabinetry and polished granite countertops. The glass pendant lights add a touch of elegance, providing ample illumination over the island with its comfortable seating. Taupe subway tiles create a warm backsplash, complementing the stainless-steel appliances and carefully curated decor accents.
Step into This Sophisticated Home Office with Classic Wainscoting

This home office exudes sophistication with its dark wainscoting and built-in shelving, offering a perfect blend of function and style. Large windows with shutters allow for both privacy and ample natural light, illuminating the warm, rich tones of the wooden desk and flooring. Thoughtful decor and strategically placed artwork add a personal touch, enhancing the room’s inviting ambiance.
Check Out This Light-Filled Great Room

Peering from the upper-level railing, this Craftsman-style great room is illuminated by elegant pendant lighting and large windows that overlook the patio. The high ceiling enhances the room’s spaciousness, while the French doors invite natural light and connect indoor and outdoor living. Comfortable seating areas create an inviting space for family gatherings, perfectly balancing form and function.
Buy: Architectural Designs – Plan 970098VC






