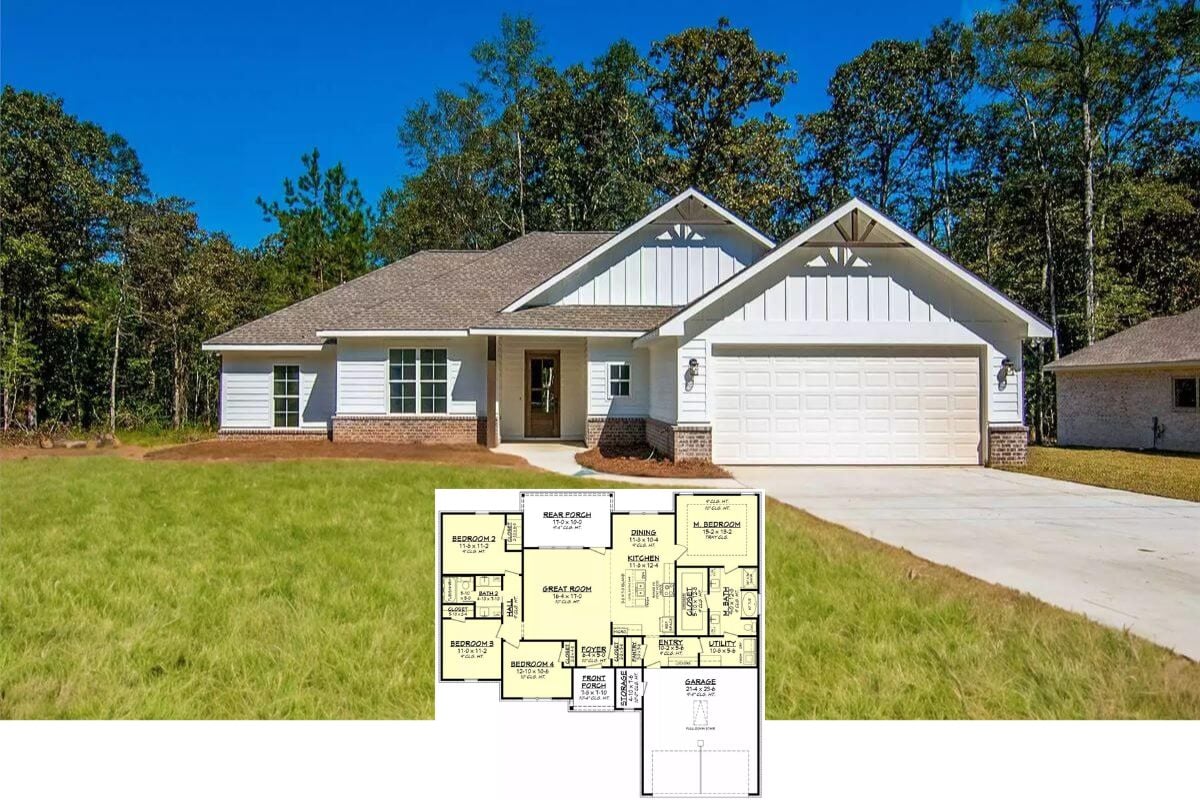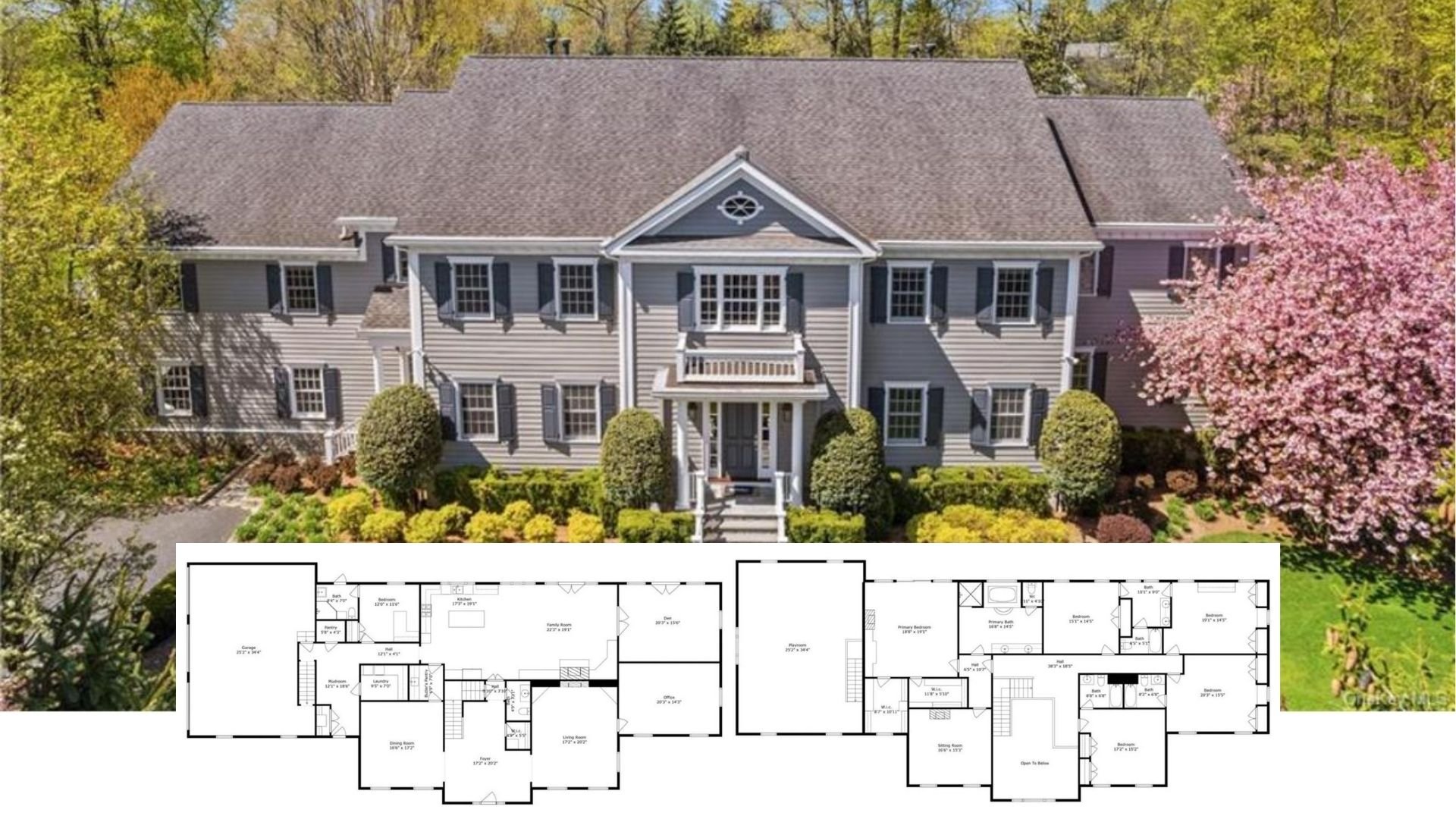Welcome to this stunning modern ranch home that effortlessly combines simplicity and style across 2,503 square feet. With up to five bedrooms and 2.5 to 3.5 bathrooms, this single-story masterpiece offers versatile living spaces to suit your needs. Highlights of this home include a crisp white facade, expansive windows, and an open floor plan centered around a great room, making it a sanctuary of light and functional beauty.
Check Out the Clean Lines and Large Windows on This Ranch Home

This modern ranch exemplifies a seamless blend of contemporary design and traditional charm. The home’s sleek lines, large windows, and minimalist aesthetic are softened by timber accents, creating a harmonious connection with nature. Through thoughtful design, this home provides an inviting atmosphere for both relaxation and entertainment, enticing you to step inside and explore its many features.
Notice the Functional Flow of This Open Floor Plan With a Central Great Room

This well-designed floor plan emphasizes practicality with a central great room that serves as the heart of the home. The layout includes a spacious master suite, an efficient kitchen with an adjacent pantry, and a seamless transition to the covered deck. With a convenient mudroom and dedicated office space, this design caters to modern living while maintaining a cozy atmosphere.
Source: Architectural Designs – Plan 490056NAH
Smart Basement Layout with a Spacious Rec Room and Functional Office Space

The basement features a spacious recreation room measuring 36’2” x 23’6”, offering ample space for leisure and entertainment. Adjacent to the rec room, a designated office space provides a quiet area for work or study. Several storage rooms are strategically placed, allowing for organized and practical use of the basement area.
Source: Architectural Designs – Plan 490056NAH
White Facade with Timber Accents Gives This Ranch a Contemporary Feel
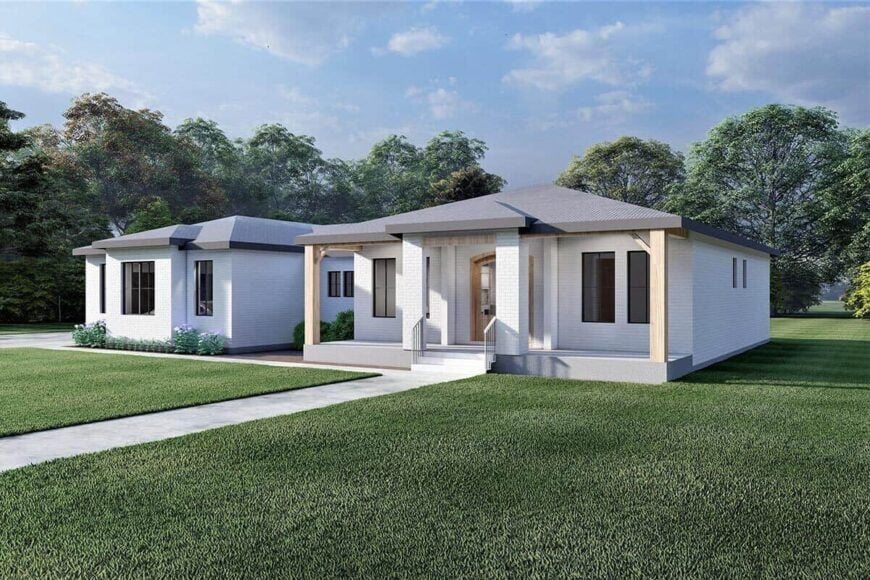
This ranch-style home features a crisp white brick exterior that embodies modern elegance. The addition of timber accents around the porch brings warmth and a touch of natural charm. Large windows allow for generous natural light, perfectly integrating the home with its lush, green surroundings.
Take a Look at This Contemporary Garage with Its Own Unique Charm
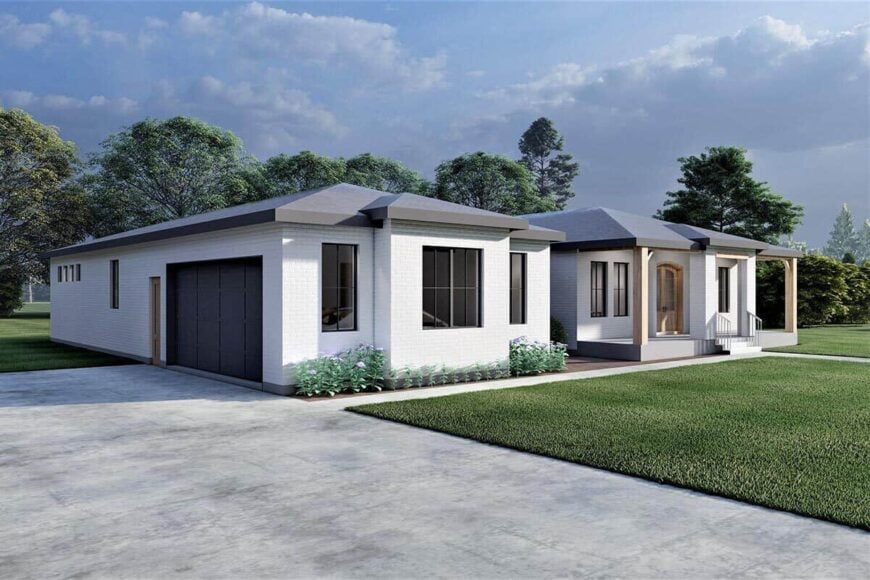
This image showcases a modern garage with a sleek, white brick exterior that complements the main house’s facade. The garage is distinguished by its large, dark-paneled door, offering both functionality and style. Nestled in a lush, green setting, the overall design strikes a harmonious balance between contemporary flair and natural elements.
Seamless Indoor-Outdoor Flow Enhances This Ranch
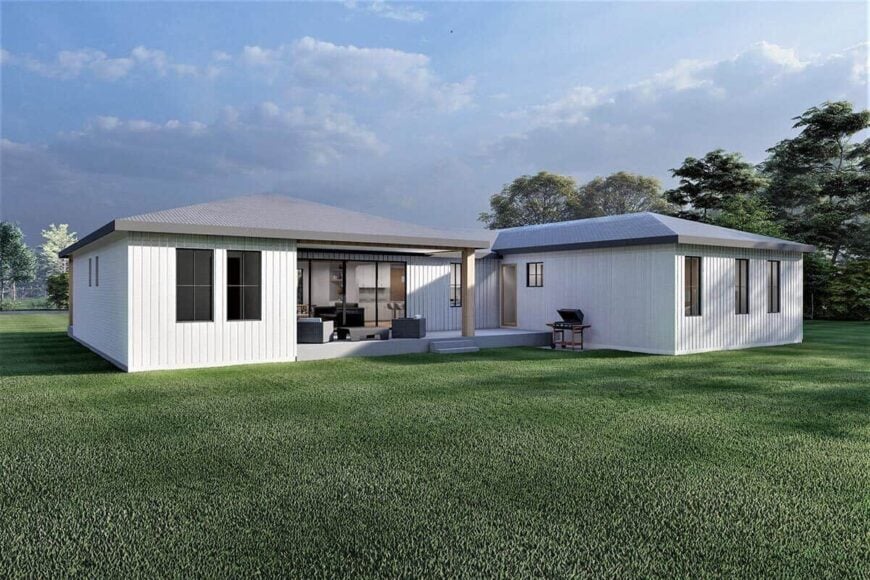
This modern ranch home features a sleek, white facade with large sliding glass doors that open to a covered patio, blending indoor and outdoor spaces effortlessly. The flat roof and minimalist lines accentuate its contemporary design, while the surrounding greenery enhances its connection to nature. Timber accents add subtle warmth to the clean aesthetic, creating an inviting, open setting for relaxation or gatherings.
See How This Living Room Connects Effortlessly to Outdoor Spaces
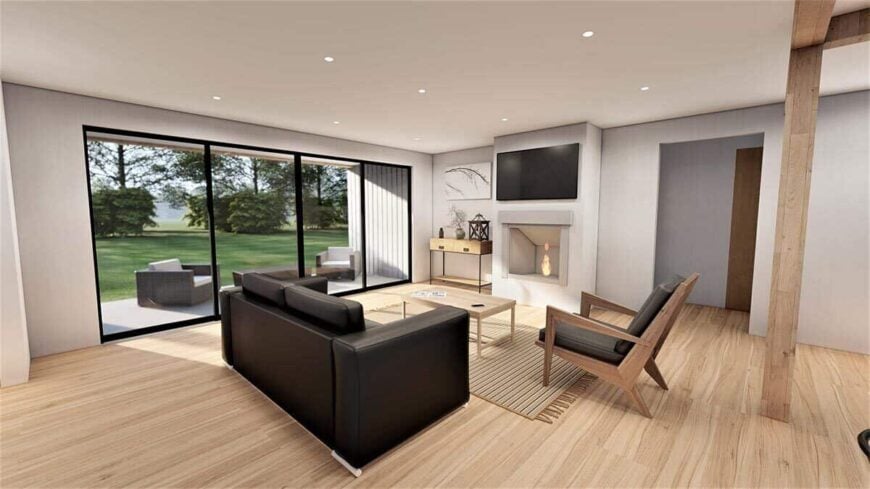
This modern living room features expansive glass doors that blur the lines between indoor and outdoor living. The sleek black furnishings and minimalist decor create a sophisticated yet inviting atmosphere. A built-in fireplace and wall-mounted TV complete the setup, offering both warmth and entertainment.
Light-Filled Dining Area Reflects Minimalist Design

This dining room effortlessly combines minimalist design with natural light, featuring a sleek wooden table and black Scandinavian-style chairs. The built-in shelves offer functional elegance, adorned with simple decor and books for a personal touch. Large windows frame the view of the outdoors, enhancing the room’s airy ambiance and inviting nature inside.
Exploring This Kitchen with an Inviting Central Island

This modern kitchen focuses on functionality and style with its crisp white cabinetry and clean lines. An expansive central island serves as both a workspace and casual dining area, paired with minimalist bar stools for a touch of elegance. Large windows allow natural light to flood the room, highlighting the subtle texture of the wooden flooring and creating a bright, inviting space for cooking and gathering.
Simple Beauty in This Bright Bedroom with an Ornate Bedframe

This bedroom showcases a minimalist design, accented by an ornate white metal bedframe that serves as the focal point. Large windows frame tranquil views and allow natural light to flood the space, creating a serene ambiance. The wooden flooring and understated decor maintain a clean, uncluttered look while adding warmth and texture.
Textured Flooring Adds Depth to This Minimalist Bathroom Design
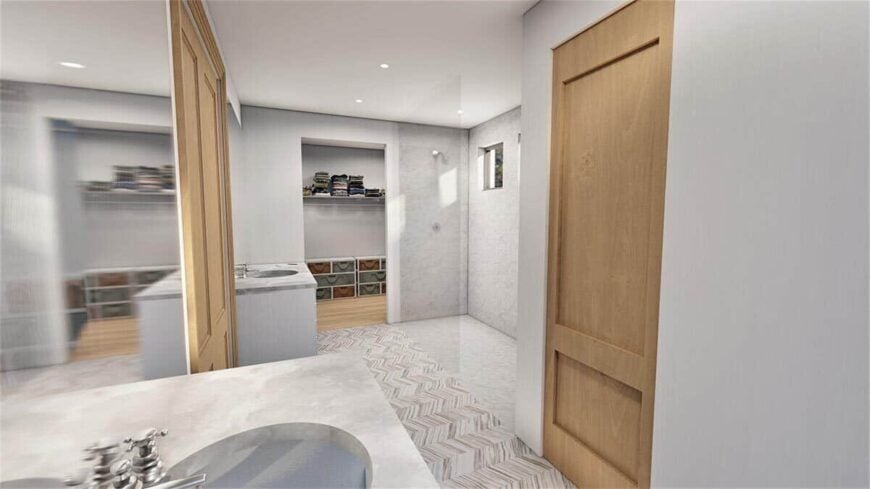
This bathroom showcases a minimalist approach with smooth, understated fixtures and a neutral palette. The standout feature is the textured herringbone flooring, adding visual interest and dimension to the space. A spacious walk-in closet complements the area, complete with open shelving that maintains an organized and airy feel.
Source: Architectural Designs – Plan 490056NAH


