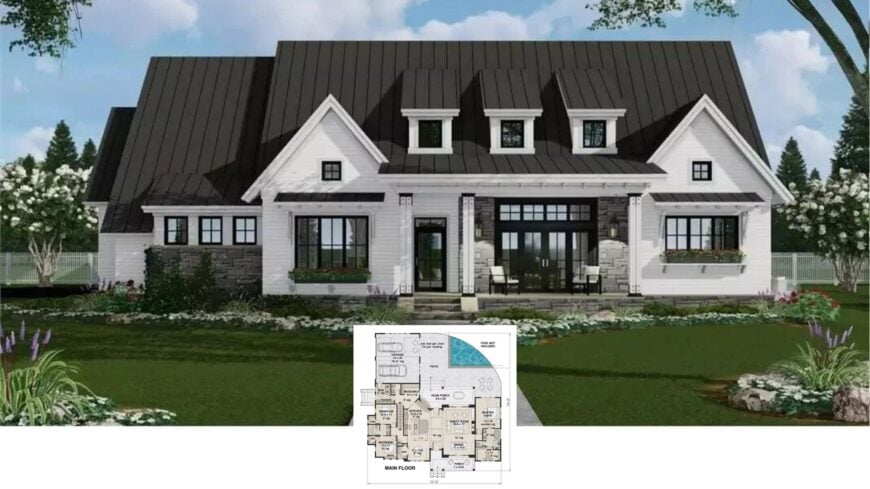
Welcome to an inspiring Craftsman abode that spans an impressive 2,287 square feet, offering a harmonious blend of tradition and contemporary flair. This tasteful home, features a spacious three-bedroom and two-and-a-half-bathroom layout.
With lush greenery framing the exterior and seamless indoor-outdoor living spaces, this residence brings together function and elegance in perfect harmony.
Check Out the Dormers on This Classic Craftsman Exterior
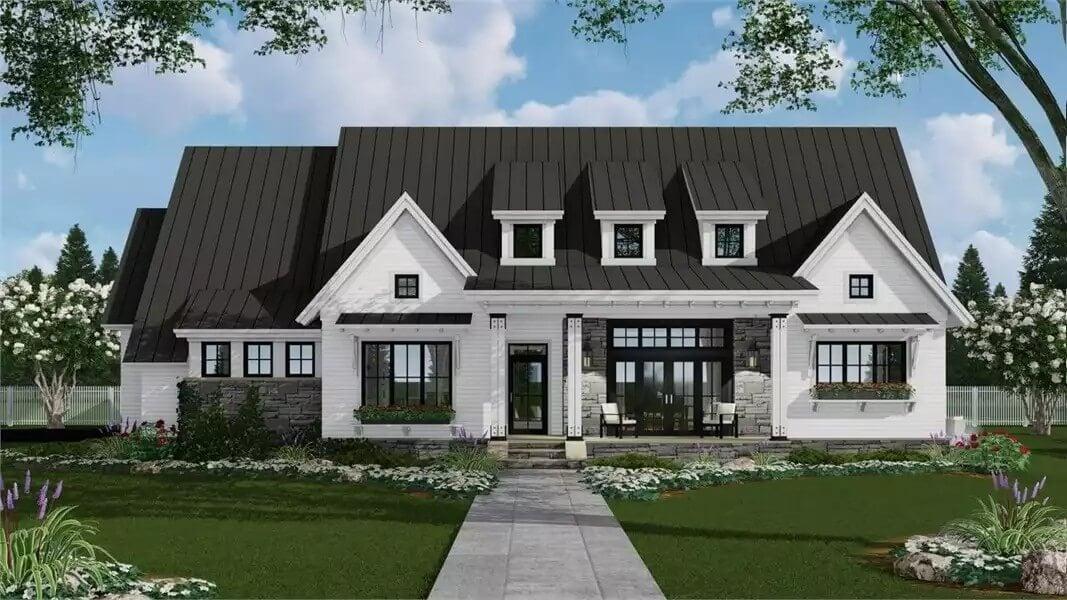
This is a classic Craftsman home, characterized by its use of natural materials, combined with a strong sense of symmetry. Step inside, and you’ll be greeted by an open-concept main floor that flows effortlessly through the living and dining areas.
Outside, an alluring rear porch extends your living space into the natural beauty of the outdoors.
Explore the Spacious Main Floor With Its Inviting Rear Porch and Great Room
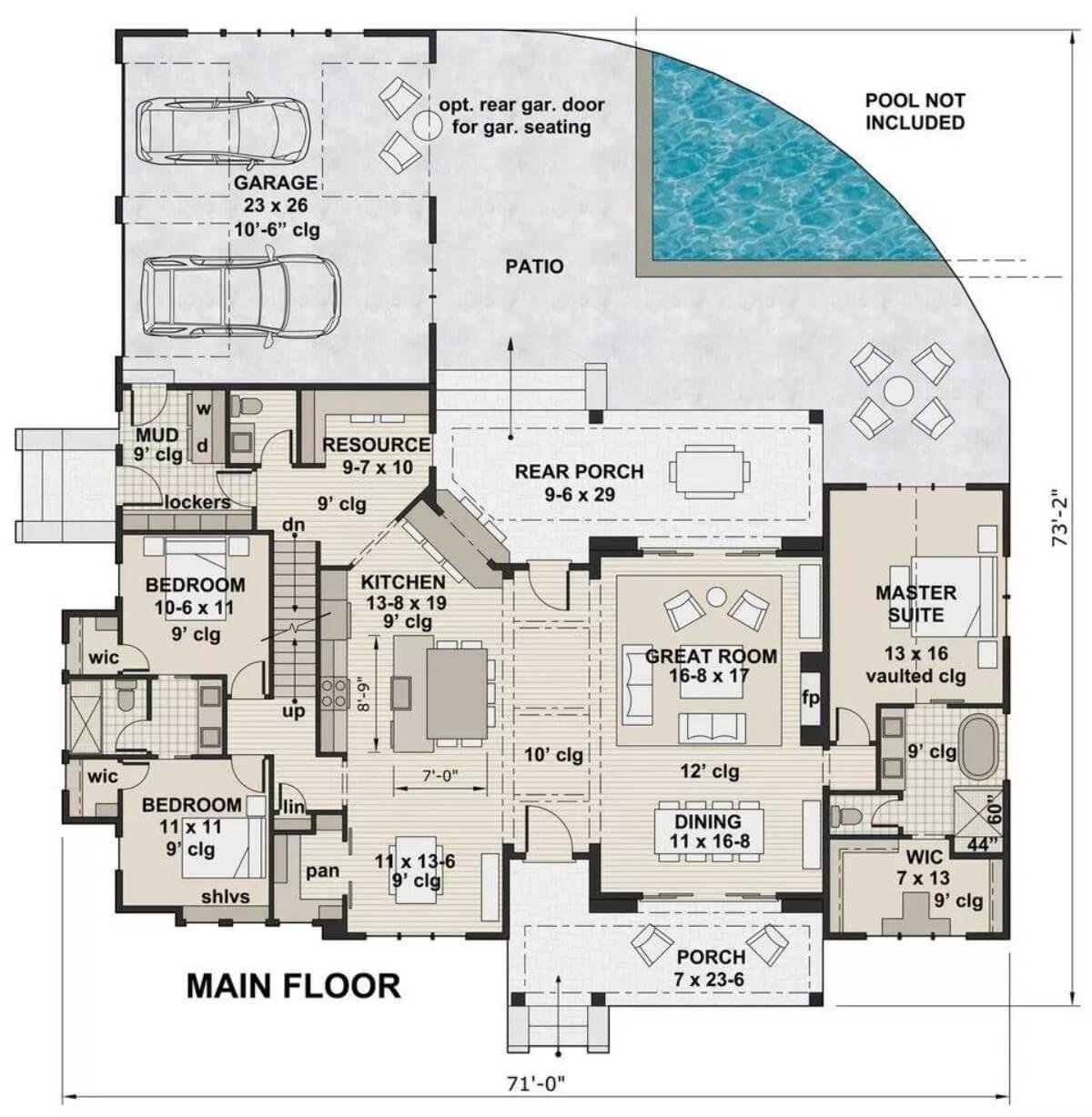
This main floor layout showcases a functional and open design, highlighted by the expansive great room at its heart. I love how the kitchen flows seamlessly into the dining and living areas, making it ideal for entertaining. Notice the inviting rear porch, which extends the living space outdoors, perfect for summer evenings.
Check Out This Bonus Room Layout for Ultimate Flexibility
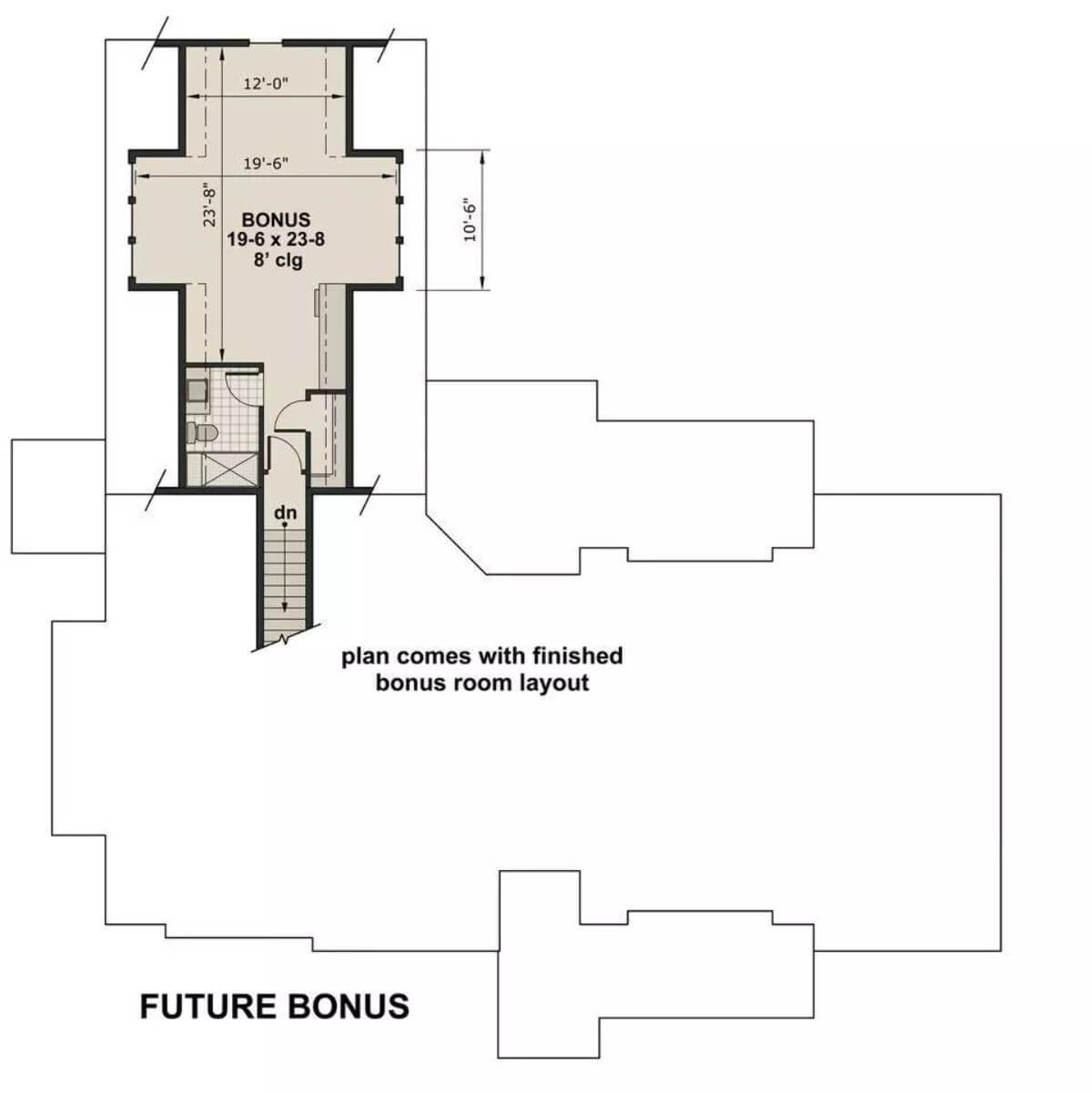
This plan highlights a future bonus room with potential to expand your living space. The well-sized room, complete with a convenient bathroom, offers endless possibilities for customization. Whether it’s a home office, gym, or guest suite, this area is a versatile addition to the craftsman home.
Source: The House Designers – Plan 6936
Notice the Striking Black Roof Against the Classic White Siding
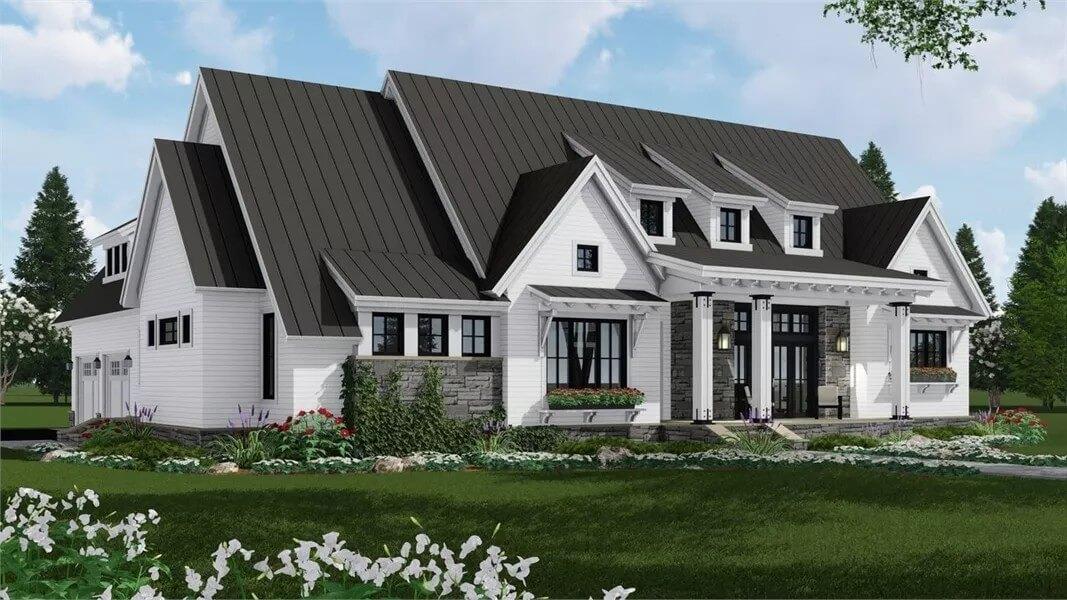
This gorgeous Craftsman home showcases a harmonious blend of classic and modern elements, featuring a steep black metal roof and elegant white siding. The stone accents and dark window trims add depth, creating an impressive exterior.
I love how the lush landscaping frames the home, enhancing its curb appeal and highlighting the inviting front porch.
Spot the Stone Fireplace as the Focal Point in This Living Room

This living room seamlessly combines modern and craftsman elements, featuring a statement stone fireplace and sleek furnishings. Skylights and large windows flood the space with natural light, enhancing the airy feel. I appreciate the elegant chandelier and sophisticated color palette, creating a cozy yet stylish ambiance.
Notice the Striking Pendant Lights Over This Kitchen Island

This kitchen blends sleek modern elements with classic charm, featuring a spacious island that invites casual dining. The sculptural pendant lights hover above, adding elegance and drawing the eye upward to the textured ceiling.
The combination of light cabinetry and gold-accented seating creates a sophisticated and warm atmosphere, perfect for both family gatherings and elegant entertaining.
Check Out This Garage’s Seamless Transition to Outdoor Living

This spacious garage seamlessly extends into the outdoor area, thanks to the full-glass garage door that opens up to a tranquil garden and pool view. The interior includes sleek cabinetry and versatile storage solutions.
I love how the ceiling fan and modern lighting enhance the practicality, creating a space that’s perfect for both vehicle storage and casual lounging.
Enjoy the Seamless Indoor-Outdoor Living With This Stunning Poolside Patio

This patio beautifully blends the Craftsman home’s white siding and striking stonework, anchored by elegant black-framed doors. I love how the outdoor bar and cozy seating area create a perfect spot for relaxation by the pool.
The sleek metal roof ties it all together, enhancing the chic and inviting atmosphere of this outdoor retreat.
Take in the Black Metal Roof and Captivating Farmhouse Vibes

This exterior combines traditional farmhouse aesthetics with a sleek black metal roof that stands out. The white siding, paired with stone accents, offers a fresh twist on classic design, creating a compelling contrast.
The inviting patio area, with its generous seating, suggests a seamless transition from indoor to outdoor living, making it perfect for gatherings by the pool.
Source: The House Designers – Plan 6936






