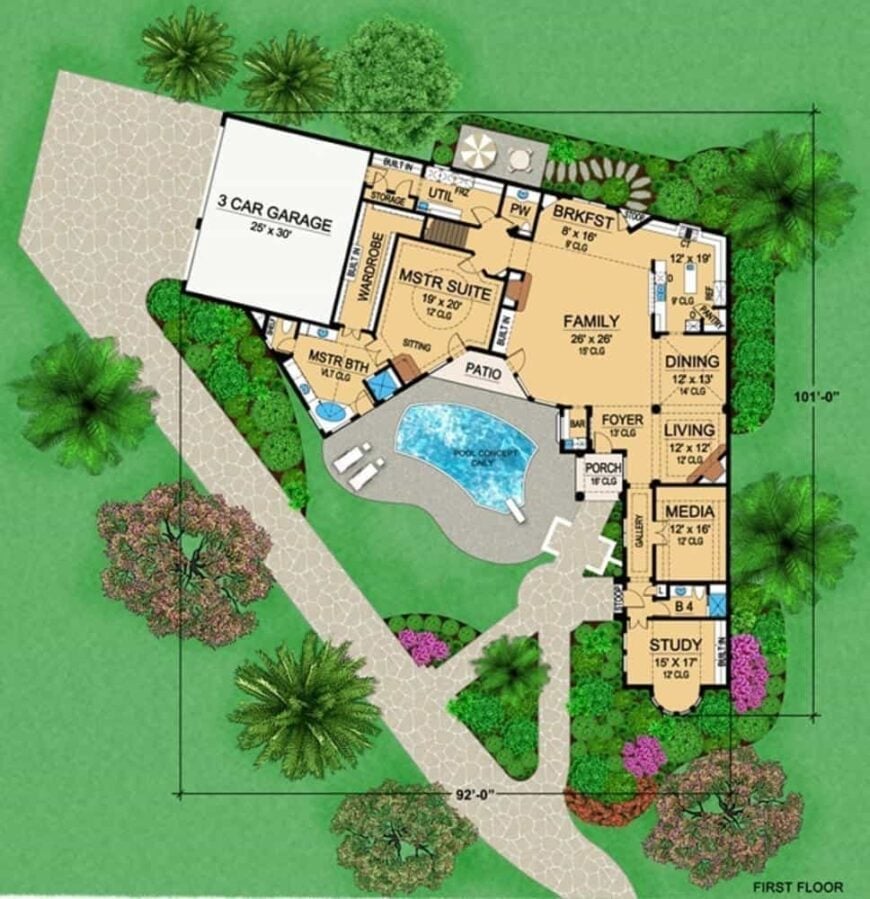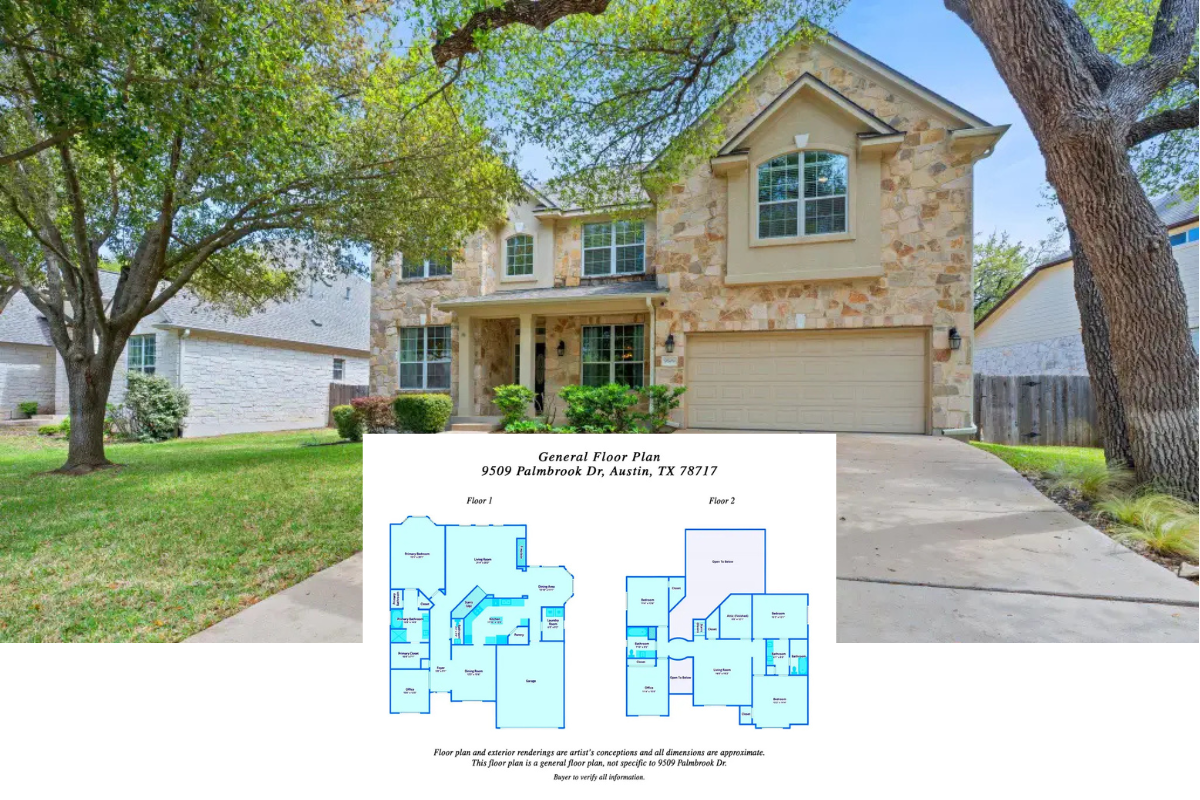Step into a world of tasteful elegance and thoughtful design with this two-story Mediterranean-inspired home. Spanning 4,356 square feet, it boasts an impressive three bedrooms and five bathrooms, ensuring ample space and privacy for your family. Highlighted by its iconic terracotta tile roofing and striking stucco facade, this residence combines aesthetic appeal with functional luxury, complete with a serene courtyard and a convenient three-car garage.
Traditional Sophistication with Spanish-Style Roof Tiles

This home radiates a timeless Mediterranean charm, characterized by its terracotta roof tiles, subtly elegant stucco walls, and intricate ironwork details. Its design pays homage to classic Mediterranean villas, offering a layout perfect for both leisure and entertainment, starting with a spacious family room that opens onto a private patio. From its lavish living room to the well-appointed upstairs retreat, every corner of this home is crafted to balance sophistication with modern convenience, creating a harmonious and inviting environment.
Explore the Spacious Layout of This Home

The floor plan reveals a thoughtful design with a central patio leading to a family room, perfect for gatherings. The master suite offers privacy with its own sitting area and lavish ensuite. A three-car garage and dedicated media room underscore functionality and entertainment, while the lush landscaping frames the serene pool area.
Buy: Home Stratosphere – Plan 015-701
Explore the Versatile Upstairs Retreat with a Game Room Focus

This second-floor layout offers a dedicated space for leisure and comfort, featuring a spacious game room. Adjacent, two well-sized bedrooms share easy access to a full bathroom, making it ideal for family or guests. The floor plan ensures privacy and functionality, complementing the home’s overall elegant design.
Buy: Home Stratosphere – Plan 015-701
Step Into This Mediterranean-Inspired Courtyard With a Touch of Sophistication

This outdoor area features a soothing Mediterranean design with its terracotta roof tiles and cream stucco facade. A charming balustrade surrounds the petite pool, offering a perfect spot for relaxation. Manicured hedges and classic columns add an air of sophistication to this inviting courtyard space.
Unwind by This Mediterranean Pool with Arches and Columns

This serene backyard pool area offers a Mediterranean touch with its terracotta tiled roof and intricate stucco facade. Striking arches and columns frame the entryway, creating a sophisticated backdrop for relaxation. Lush hedges surround the sparkling pool and spa, enhancing the tranquil atmosphere of this outdoor retreat.
Marvel at the Marble Fireplace in This Lavish Living Room

This living room exudes sophistication with its grand marble fireplace, serving as a stunning focal point of the space. Tall, dramatic windows draped with dark curtains perfectly frame views of the pool area, allowing natural light to stream in beautifully. Elegant cabinetry adds a touch of refinement, while plush seating and a striking piece of artwork complete the luxurious ambiance.
Classic Kitchen with Granite Countertops and Lighting

This kitchen blends traditional appeal with modern functionality, featuring pristine white cabinetry and sleek stainless steel appliances. The granite countertops add a touch of luxury, complemented by under-cabinet lighting that highlights the textured tile backsplash. An archway leads to the dining area, seamlessly integrating the kitchen into the home’s open layout.
Check Out the Chandelier Stealing the Show in This Dining Nook

This dining area combines classic with a touch of opulence, highlighted by a striking chandelier overhead. The rustic glass table and ornate chairs rest on polished tile flooring, creating a sophisticated yet approachable vibe. A large window with tailored drapery invites natural light, enhancing the space’s warm and welcoming atmosphere.
See The Subtle Beauty of a Four-Poster Bed Anchoring This Bedroom

This bedroom exudes classic sophistication with its prominent four-poster bed dressed in rich, warm tones. A corner fireplace adds a touch of coziness, while the tray ceiling enhances the room’s architectural interest. Large French doors with heavy drapery invite ample daylight, brightening the rich hardwood floors and intricate area rug.
Spot the Generous Storage in This Classic Ensuite Bathroom

This bathroom combines traditional elegance with functional design, featuring rich wooden cabinetry and expansive mirrors. The hexagonal tile flooring adds an element of sophistication, while the dual vanity setup provides ample storage and space. A doorway leads seamlessly into an impressive walk-in closet, enhancing the suite’s practicality and allure.
Classic Bedroom with Ornate Iron Bed Frame and Quiet Nook

This bedroom features a striking iron bed frame, adding an element of timeless elegance to the space. Warm wood flooring pairs with neutral walls to create a serene atmosphere, while a subtle clock accent adds character. A small, adjacent nook with natural light offers a cozy reading area, rounding out this tranquil retreat.
Dive Into Movie Nights with This Home Theater’s Unique Carpet

This home theater is a stylish retreat, featuring deep blue walls that create a cinematic atmosphere. The room is anchored by a large projection screen and plush seating, inviting relaxation. A playful carpet with vibrant patterns adds personality, while the wooden cabinetry provides functional storage for your media collection.
Buy: Home Stratosphere – Plan 015-701






