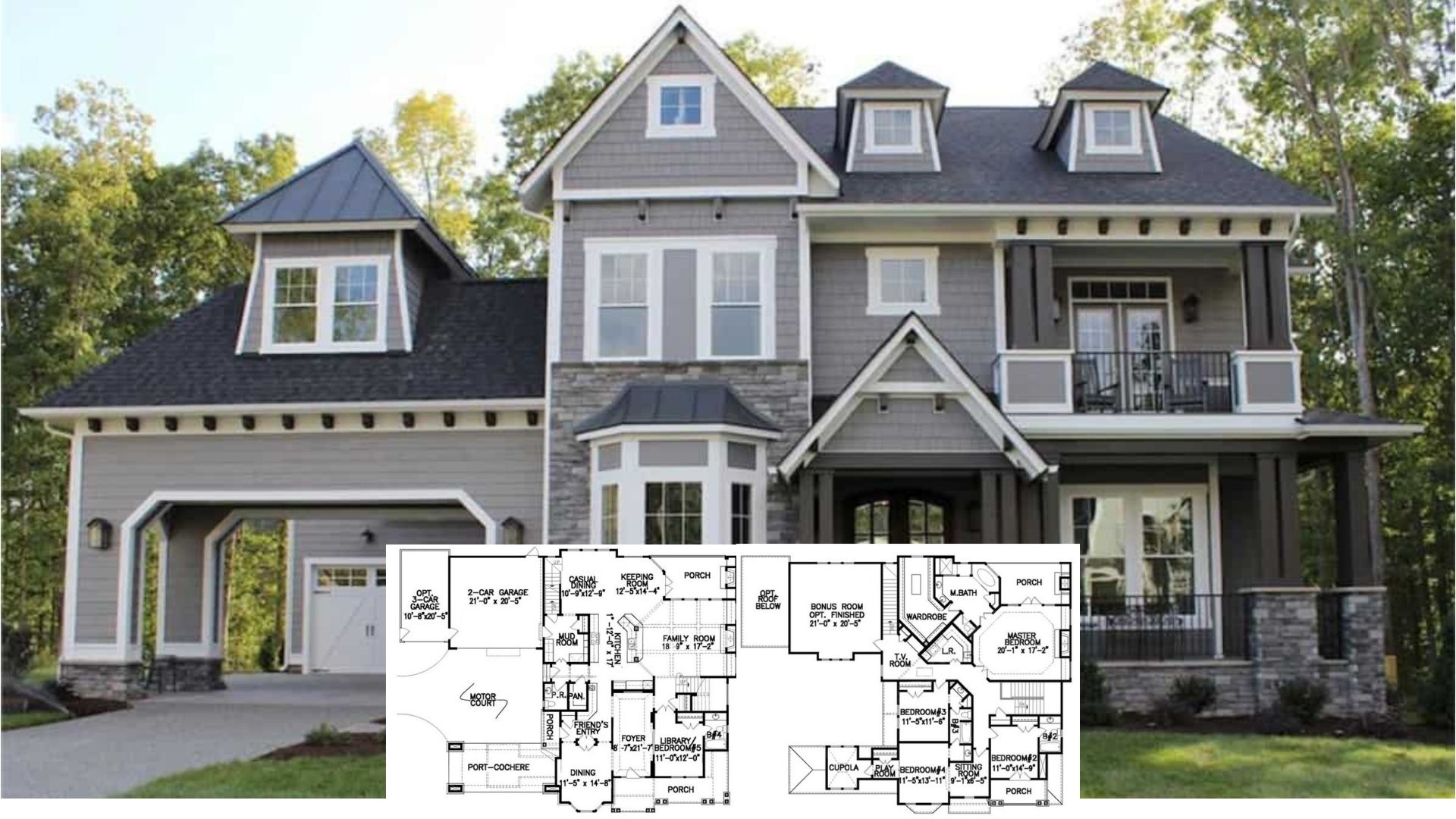Welcome to this 2,482 sq. ft. Craftsman Cottage, a perfect blend of elegance and warmth. Boasting four bedrooms and three and a half bathrooms, this home harmoniously combines intricate stonework and timber accents to create an inviting exterior. Designed to offer both comfort and functionality, the entire layout prioritizes open-concept living, enhanced by abundant natural light and cozy, rustic details.
Craftsman Touches with Stone and Timber Details Make This Home Stand Out

This house epitomizes Craftsman Cottage architecture, characterized by its use of natural materials like stone and timber, as well as its detailed woodwork and inviting wooden beams. These elements work together to create a cohesive, picturesque exterior that flows seamlessly into the lush, surrounding landscape. Now, let’s take a closer look at the unique features and thoughtful design choices that make this home truly stand out.
Explore the Flow of This Craftsman-Inspired First Floor Layout

The second floor plan highlights a generously sized bonus room, measuring 26 by 14 feet, offering a flexible space to suit your needs. Whether envisioned as a guest suite, home office, or entertainment area, this expansive room lends itself to endless possibilities. The layout subtly integrates this versatile area, allowing for easy access while maintaining the home’s overall flow and functionality. The Craftsman influence continues here, with thoughtful design ensuring practicality and potential.
Buy: The House Designers – THD-5252
Evening Glow Highlighting Stone and Timber in This Craftsman Gem

This captivating Craftsman home is beautifully illuminated at dusk, emphasizing its striking stonework and timber features. The warm wooden garage doors blend seamlessly into the facade, while the steep, shingled roof and classic dormer windows enhance the home’s architectural depth. Subtle outdoor lighting accentuates the arched entryway, creating a welcoming atmosphere. Surrounded by mature trees and lush greenery, the structure feels naturally integrated with its tranquil setting—a perfect blend of elegance and rustic charm.
A Stone Fireplace Sets a Backdrop on This Spacious Deck

This inviting outdoor deck features a stunning stone fireplace, serving as a focal point for gathering and relaxation. The flagstone floor adds a rustic touch, complementing the natural setting of mature trees and lush greenery. The wrought iron furniture enhances the space’s charm, creating an inviting nook for conversation or solitude. As evening falls, the gentle glow from the fireplace casts a warm ambiance, making this craftsman-inspired space perfect for unwinding and enjoying the serene surroundings.
Notice the Stone Archway Transforming This Porch

This stunning craftsman porch exudes warmth, with a striking stone archway inviting guests with character and elegance. The textured stone steps and soft ambient lighting highlight the architectural details, leading to a cozy seating area perfect for enjoying the evening. Timber beams extend from the stonework, blending beautifully with the warm hues of the siding. Lush plants frame the entrance, adding a touch of nature’s vibrance to the serene setting, while the large window reveals glimpses of inviting interiors.
Timber Accents and Stonework Create Depth in This Craftsman Facade

This Craftsman home blends stone and wood elements for a harmonious entrance. The timber beams and arched garage doors contrast beautifully with the textured stone facade, presenting a cohesive aesthetic. Dormer windows punctuate the sloping roofline, adding architectural interest and natural light. Carefully manicured landscaping frames the structure, integrating it seamlessly into the surrounding natural environment. This design emphasizes a balance between rugged exterior charm and inviting warmth.
Vaulted Ceiling and Timber Beams Add Character to This Living Space

Step into this inviting living room where vaulted ceilings meet exposed timber beams, creating a sense of spaciousness and warmth. The neutral palette harmonizes beautifully with the plush furnishings, while the stone accent beside the staircase provides a rustic touch. The open-concept design seamlessly connects to the kitchen, where bar seating and elegant lighting set the stage for gatherings. Large windows ensure abundant natural light, making this Craftsman-inspired haven cozy yet sophisticated.
Vaulted Ceilings with Warm Timber Beams Set the Tone Here
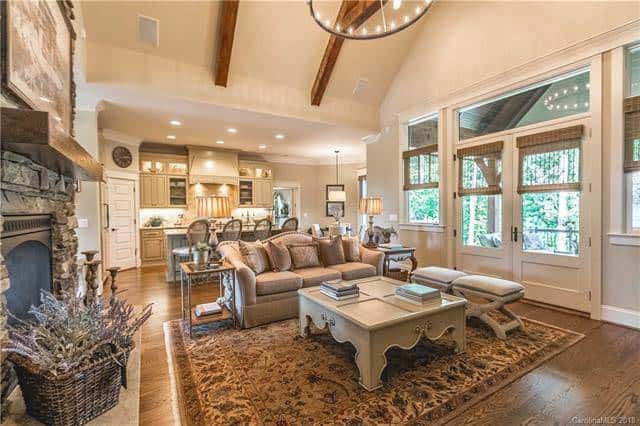
This inviting living area blends classic Craftsman elements with rustic elegance. The exposed timber beams draw the eye upward, accentuating the vaulted ceilings and creating an open feel. A stone fireplace anchors one side of the room, its natural textures complemented by the rich wooden floors. The plush seating and vintage-inspired rug add warmth, while the open layout seamlessly connects to the kitchen and dining spaces. Large windows and glass doors ensure a flow of natural light, inviting the surrounding greenery indoors.
Spot the Vaulted Ceiling and Granite Island in This Open Kitchen-Living Space

This craftsman-inspired open-floor design wonderfully combines the kitchen and living room, emphasizing a sense of flow and spaciousness. The vaulted ceiling with robust timber beams enhances the room’s vertical depth, drawing the eye upward. The kitchen’s centerpiece is a large granite island, perfect for casual dining or entertaining. Soft lighting from rustic pendants adds a warm glow, while the adjacent dining area framed by tall windows beckons with views of the outdoors. Rich wooden floors tie the spaces together, creating a cohesive and inviting environment.
Check Out the Granite Island and Classic Cabinetry in This Craftsman Kitchen

This craftsman kitchen combines elegance with functionality, featuring a striking granite island that stands at its center, perfect for meal prep or casual gatherings. The timeless cabinetry, painted in a soft neutral palette, offers both style and ample storage. Subtle under-cabinet lighting accentuates the warm tones of the stone backsplash, adding depth and character. Stainless steel appliances blend seamlessly with the design, while wood accents add a touch of rustic flair. The attention to detail in each element reflects the craftsman influence throughout the home.
Spot the Granite Counters and Classic Cabinet Design in This Kitchen

This kitchen blends elegance and functionality with its stunning granite countertops that span across a spacious island and prep areas. The classic cabinetry in a warm, neutral palette provides ample storage, merging style and practicality. Glass-front upper cabinets add a touch of sophistication, displaying chic dishware. A gas range, nestled between subway-tile backsplashes, stands as a focal point, while under-cabinet lighting enhances the backsplash’s subtle textures. Hardwood floors add warmth, tying the elements together seamlessly.
Focus on the Granite Countertops and Glass-Front Cabinets in This Kitchen

This craftsman-inspired kitchen features elegant granite countertops that extend across a spacious island, perfect for gathering around. The classic cabinetry offers a warm, inviting neutral palette, while glass-front upper cabinets provide a sophisticated touch by showcasing curated dishware. Under-cabinet lighting highlights the intricate details of the stone backsplash, adding depth and character to the space. The continuous rich wooden floors tie the room together, creating a seamless flow into the adjacent dining nook bathed in natural light from large windows.
Spot the Textured Stone Backsplash and Classic Cabinetry in This Craftsman Kitchen
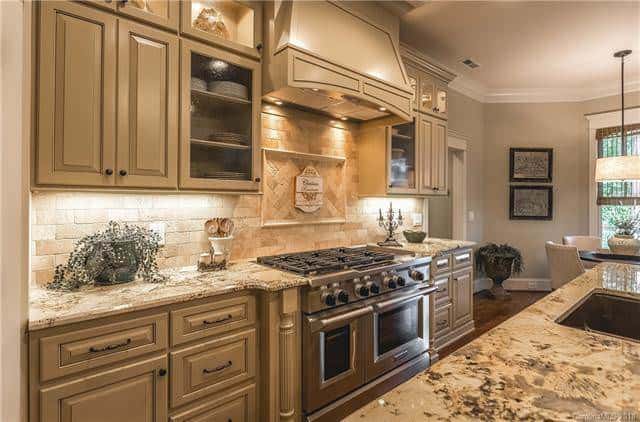
This craftsman kitchen blends warmth and elegance with a striking textured stone backsplash that draws the eye as a central feature. The classic cabinetry, painted in a soft, inviting hue, offers both style and ample functionality. Under-cabinet lighting highlights the intricate details and enhances the kitchen’s ambiance. The granite countertops provide a luxurious touch, complemented by a high-end gas range that promises culinary adventures. The space naturally flows into a cozy dining nook, indicating thoughtful design and inviting gatherings.
Breakfast Nook with Earthy Tones and Outdoor Views

This intimate breakfast nook invites leisurely mornings with its round, wooden table and upholstered chairs offering comfort and style. The earthy tones of the decor complement the warm hardwood floors, while the woven blinds provide privacy without sacrificing natural light. Large windows frame a picturesque view of the outdoor deck, seamlessly connecting indoor and outdoor spaces. A soft pendant light adds a gentle glow, creating a serene atmosphere perfect for enjoying a quiet meal.
Stone Fireplace and Timber Beams Anchor This Living Space

This inviting living room showcases classic Craftsman features with its striking stone fireplace reaching up to the vaulted ceiling. Timber beams add warmth and visual interest, drawing the eye upward. The cozy seating arrangement invites relaxation, complemented by soft, neutral tones and elegant furnishings. A circular chandelier casts a warm glow, enhancing the room’s ambiance. The open doorway leads to a well-lit dining area, seamlessly connecting the spaces and emphasizing the home’s open, airy feel.
Stone Fireplace as a Striking Room Divider in Open Dining and Living Area
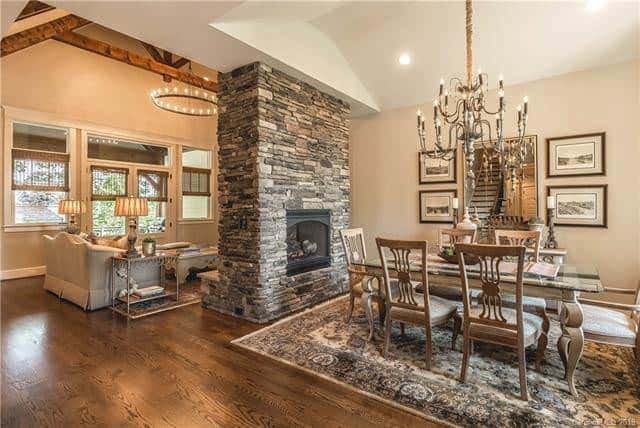
This elegant space showcases a robust stone fireplace that serves as a unique divider between the dining and living areas. The dining room exudes charm with a classic chandelier and traditional furnishings, while the hardwood floors add warmth throughout. Exposed timber beams draw the eye upward, adding depth and highlighting the ceiling’s architectural detail. Large windows flood the room with natural light, creating a seamless transition from the dining to the cozy living area, where plush seating invites relaxation.
Elegant Dining Room with a Touch of Nature through Expansive Windows

This dining room captures a sophisticated blend of traditional and natural elements. The focal point is a grand chandelier, adding an air of refinement above the glass-top table and classic wooden chairs. Large windows flood the space with light, offering serene views of the surrounding greenery and connecting the indoors with the outdoors. Tasteful artwork and a rich, patterned rug enhance the warm, inviting atmosphere, while the arched wooden door adds a timeless Craftsman touch to the design.
Check Out the Timber Beams and Stone Fireplace in This Living Room

This inviting living room combines Craftsman charm with rustic flair, highlighted by robust timber beams against the vaulted ceiling. The stone fireplace serves as a striking centerpiece, offering warmth and dividing the space effectively. Elegant furnishings in neutral tones enhance the room’s cozy atmosphere, while a circular chandelier provides a gentle glow. The open-plan design seamlessly connects the living area to the kitchen, creating a welcoming flow perfect for gatherings. Large windows ensure ample natural light, tying the space to the surrounding greenery.
Vaulted Ceilings Frame This Elegant Bedroom Sanctuary

This bedroom exudes a sense of tranquility with its vaulted ceilings and soft color palette. The ornate bed serves as a focal point, accented by detailed woodwork and plush textiles. A chandelier adds a touch of elegance, casting a gentle glow over the space. Large windows are framed by luxurious drapery, allowing natural light to enhance the room’s serene atmosphere. The hardwood floors complete the look, offering a warm underfoot contrast to the room’s subtle sophistication.
Glance at This Bathroom with a Freestanding Tub and Double Vanity

This elegant bathroom captures a sense of tranquility with its freestanding tub positioned by expansive windows, offering peaceful views of the greenery beyond. The double vanity, with its detailed cabinetry and granite countertops, adds both functionality and style. Soft lighting from chandeliers and sconces bathes the space in a warm glow, enhancing the refined atmosphere. The frameless glass shower and intricate tilework bring a touch of luxury, making this Craftsman-inspired bath a soothing retreat.
Simple Elegance: Metal Bed Frame and Vintage Side Table in This Bedroom

This serene bedroom features a charming metal bed frame paired with a vintage-style side table, creating a delicate balance between modern and classic elements. The neutral walls and plush carpet provide a soft backdrop, while the bed’s patterned bedding adds a touch of visual interest. The large window, framed by sheer curtains, invites ample natural light to fill the space, highlighting the room’s airy ambiance. A simple ceiling fixture casts a gentle glow, enhancing the tranquil setting ideal for relaxation.
Check Out the Subway Tile and Marble Vanity Combo in This Bathroom

This Craftsman-style bathroom combines simplicity and elegance with its sleek subway tile shower and classic detailing. The glass enclosure keeps the space open and airy, while the marble-top vanity introduces a touch of luxury. Black fixtures provide a striking contrast against the crisp white elements, adding definition to the space. Natural light streams in through the window, highlighting the soft, neutral palette and making this bathroom a serene retreat.
Dual Twin Beds Add a Charm to This Soft-Hued Bedroom

This bedroom offers a serene retreat with its gentle color palette and inviting dual twin beds. The floral bedding adds a subtle touch of color, contrasting with the creamy walls and soft carpet underfoot. A delicate chandelier brings elegance, casting a warm glow over the space. Shutter-style headboards provide a unique rustic flair, enhancing the room’s charm. A small round table placed by the window allows natural light to filter in, creating a peaceful and harmonious atmosphere.
Classic Bedroom with Crisp White Trim and Plush Bedding

This bedroom exudes timeless elegance with its muted color palette and detailed crown molding. The classic paneled doors add a touch of tradition, while the plush carpet underfoot enhances the room’s comfort. A neutral bed set anchors the space, complemented by soft, patterned bedding. Natural light filters through sheer curtains, casting a gentle glow and creating a serene atmosphere. Subtle decorative elements and bedside lamps complete this tranquil retreat, making it a perfect haven for relaxation.
Double Sinks and Classic Fixtures in a Soft-Hued Craftsman Bathroom

This craftsman bathroom showcases elegance with its dual sinks and vintage-inspired fixtures. The classic white cabinetry offers ample storage, while the soft, neutral palette contributes to a serene atmosphere. Subtle crown molding and matching framed mirrors enhance the architectural details, complementing the cohesive design. The view into the adjacent bedroom reveals consistent decor elements, tying the spaces together for a harmonious look.
Discover the Versatile Retreat in This Expansive Attic Space

This attic space offers a flexible retreat, perfect for a cozy hangout or creative studio. The vaulted ceilings with recessed lighting add dimension, while a neutral carpet provides warmth underfoot. A single window allows natural light to flood the area, further emphasizing its airy ambiance. The ceiling fan adds functionality, making this a comfortable and inviting spot for relaxation or productivity. With its generous layout, this attic holds endless potential for customization.
Take In the Timber Framework and Stone Fireplace on This Relaxing Porch

This covered porch effortlessly extends the living space outdoors, featuring robust timber beams that frame the ceiling and create a rustic shelter. A striking stone fireplace stands as the porch’s centerpiece, perfect for cozy gatherings amid the surrounding forest views. Comfortable cushioned seating surrounds a central coffee table, set on an intricate patterned rug that defines the space. The built-in grill to the side enhances functionality, inviting alfresco dining and entertaining. The flagstone flooring ties the natural elements together, mimicking the textures of the lush environment beyond.
Outdoor Covered Patio with Fireplace in Cottage-Style Craftsman House

This covered patio offers a comfortable outdoor living space with cushioned seating and a stone fireplace as the focal point. The wooden beams and vaulted ceiling add a rustic touch, blending with the natural surroundings. Surrounded by trees, the space provides a serene setting for relaxation or entertaining.
Timber Beams and Flagstone Underfoot on This Inviting Porch

This craftsman-inspired porch beautifully extends the living space outdoors, emphasizing natural elements with its strong timber framework. The flagstone flooring ties the area to its wooded surroundings, enhancing the rustic charm. Wrought iron furniture offers a comfortable setting for relaxation, centered around a cozy seating arrangement. A built-in grill stands ready for alfresco dining, while soft lighting and lush greenery enhance the tranquil atmosphere, making it an ideal spot for entertaining or unwinding.
Look at the Timber Accents and Stone Floor on This Craftsman Porch

This inviting craftsman porch features charming timber accents that frame large windows, drawing in natural light and offering serene outdoor views. The flagstone flooring enhances the rustic appeal, seamlessly blending with the outdoor setting. Comfortable wrought iron seating surrounds a centrally placed coffee table on a patterned rug, creating an ideal spot for relaxation or conversation. Subtle exterior lighting adds a cozy ambiance, perfect for both day and evening enjoyment. The overall design reflects a harmonious blend of warmth and elegance, characteristic of craftsman architecture.
Rustic Comfort with Rocking Chairs on a Flagstone Porch
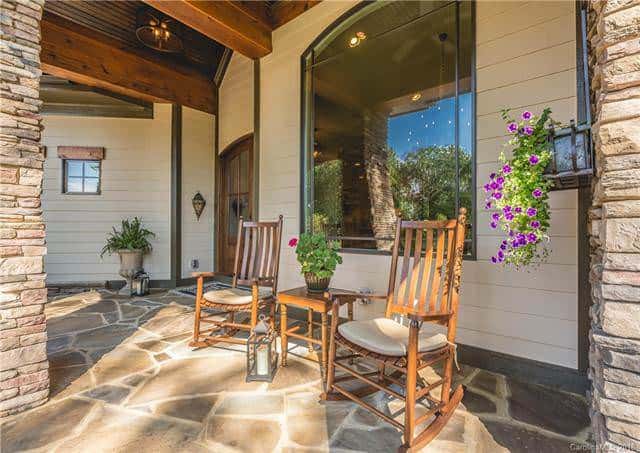
This inviting craftsman porch showcases a perfect blend of natural materials and thoughtful design. The flagstone floor adds textured warmth, while timber beams frame the ceiling, enhancing the rustic appeal. Two wooden rocking chairs, along with vibrant hanging plants, create a welcoming spot to relax and enjoy the view. The arched doorway and large window draw the eye, offering glimpses into the cozy interior while maintaining architectural harmony. A subtle mix of stone and wood elements ties the porch seamlessly to its natural surroundings.
Shingle and Timber Details Define This Exterior

This picturesque home presents a harmonious blend of shingle siding and timber accents, grounding it in Craftsman tradition. The gently sloping roofline and classic dormer windows evoke a timeless appeal, while the inviting front porch offers a welcoming space with its cozy seating arrangement. Lush landscaping frames the structure, integrating it seamlessly with the verdant surroundings. A stone path leads to a secluded patio, complete with an outdoor fireplace, creating an inviting spot for relaxation and conversation.
Shingle Siding and Stone Columns Make This Craftsman Exterior Shine

This charming craftsman home integrates shingle siding with robust stone columns, creating a seamless blend of rustic elegance. The wide, sloping roofline is punctuated by classic dormer windows, enhancing the architectural depth. Vibrant landscaping and a lush lawn frame the structure, making it a natural haven. The extended porch invites relaxation, offering a perfect spot to take in the serene surroundings. This design captures the essence of harmonious living, where nature and architecture coexist beautifully.
Appreciate the Stone and Shingle Blend in This Craftsman Exterior

This craftsman home stands out with its harmonious mix of textured stone and classic shingle siding. The striking gabled roofline and charming dormer windows add architectural depth and elegance. A beautifully crafted arched wooden entryway invites you in, while the arched garage doors echo the home’s design symmetry. Lush landscaping surrounds the facade, integrating it seamlessly with the natural backdrop. The double chimney hints at the cozy fireplace within, enhancing the home’s inviting charm.
Buy: The House Designers – THD-5252



