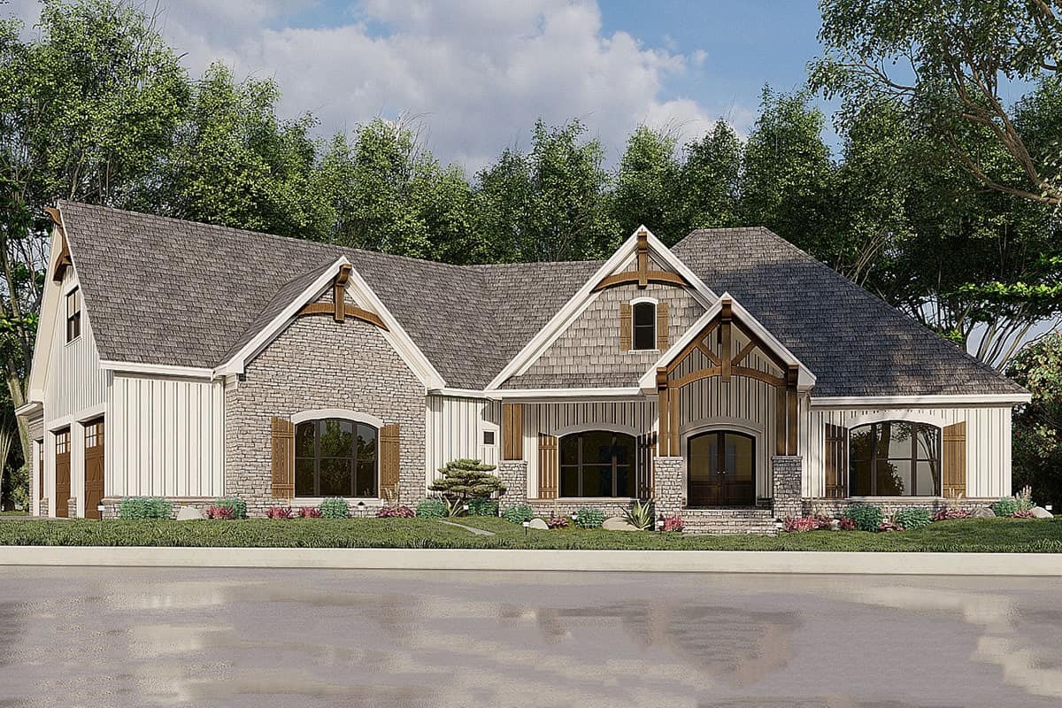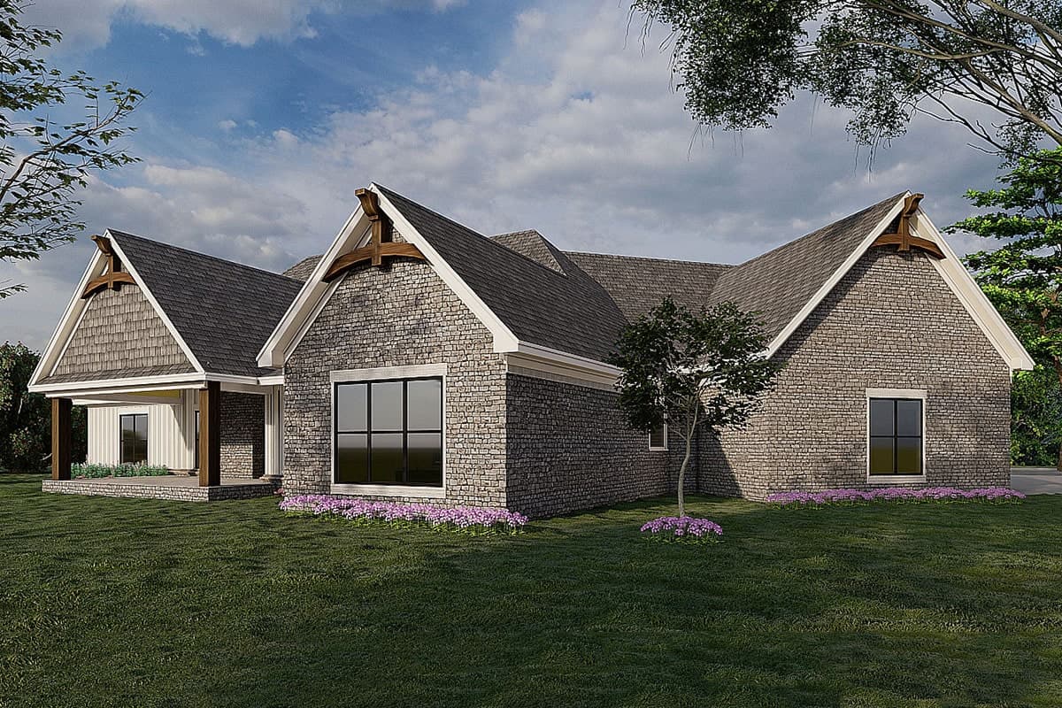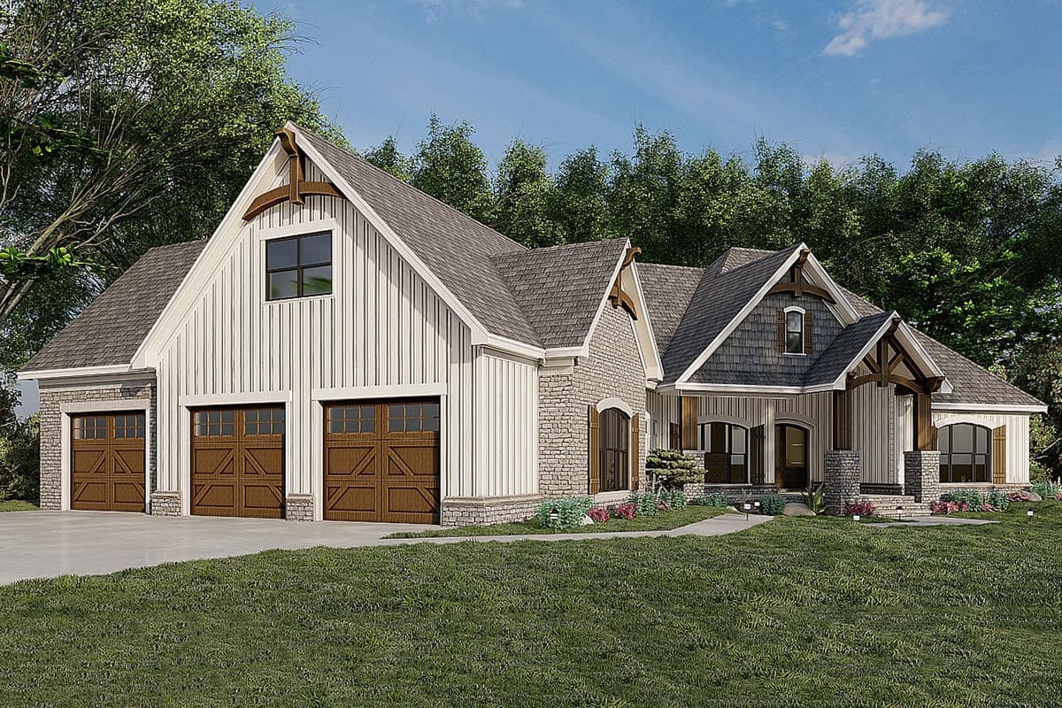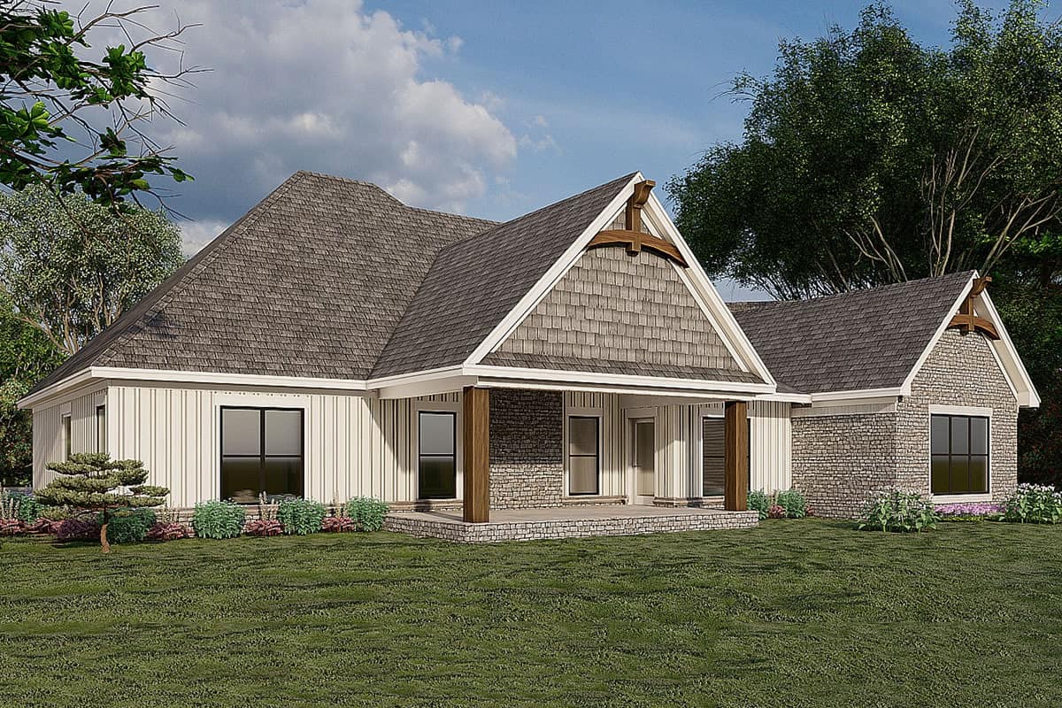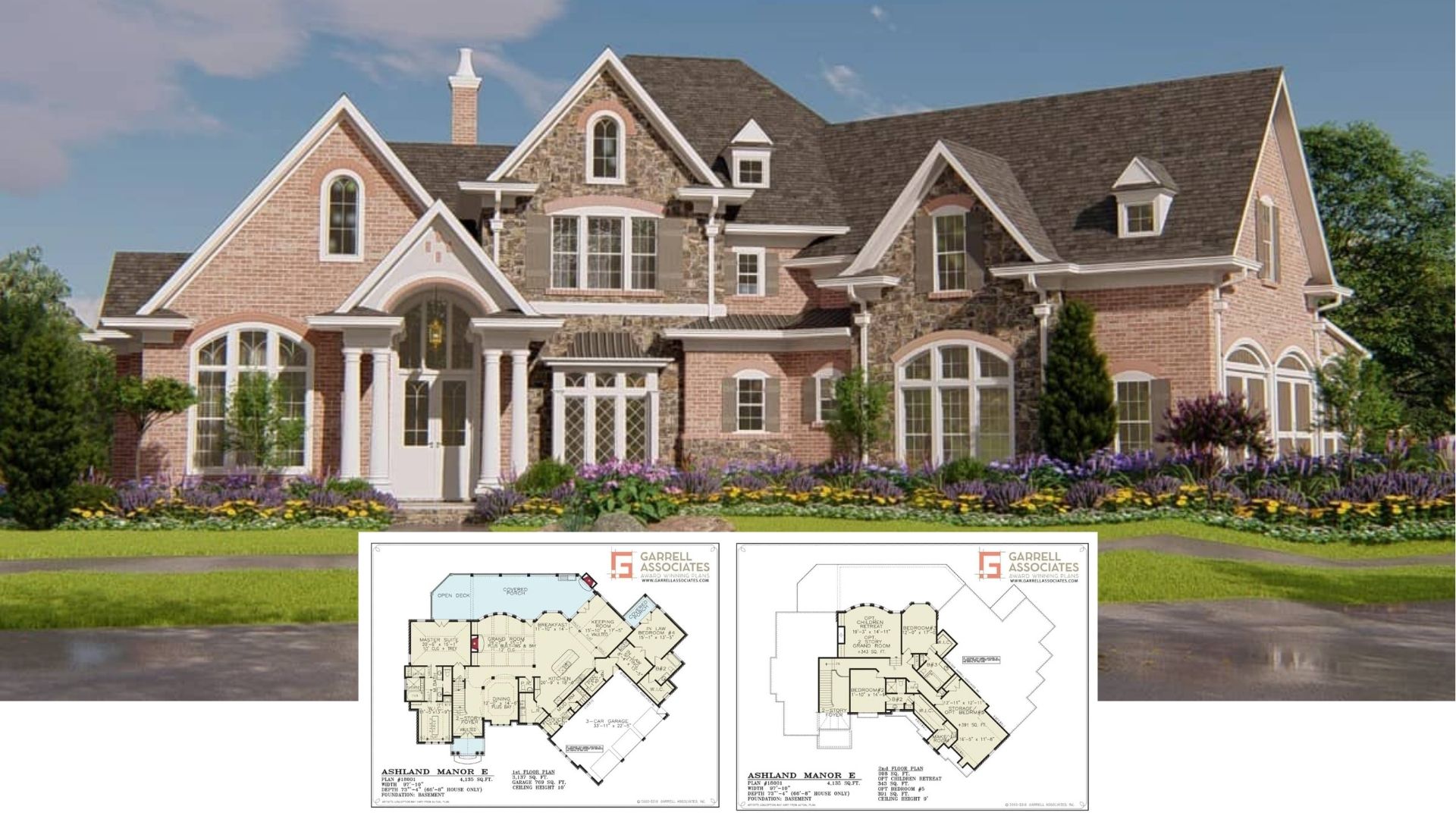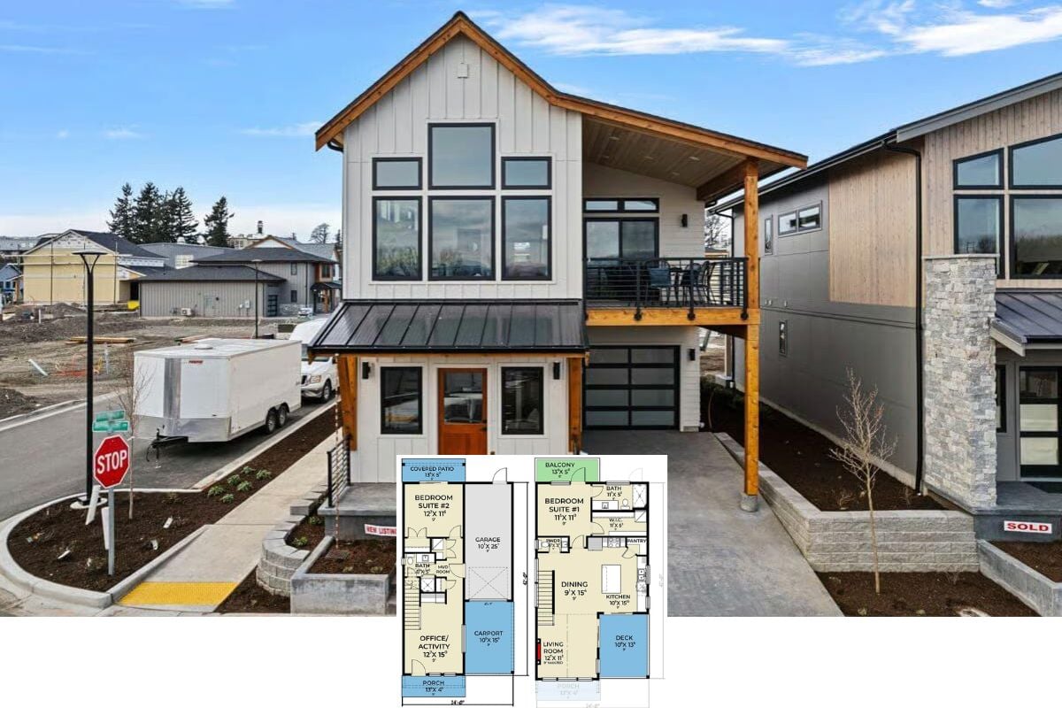
Specifications:
- Sq. Ft.: 2,085
- Bedrooms: 3
- Bathrooms: 2
- Stories: 1-2
- Garages: 3
Welcome to photos and footprint for a 3-bedroom two-story mountain craftsman. Here’s the floor plan:
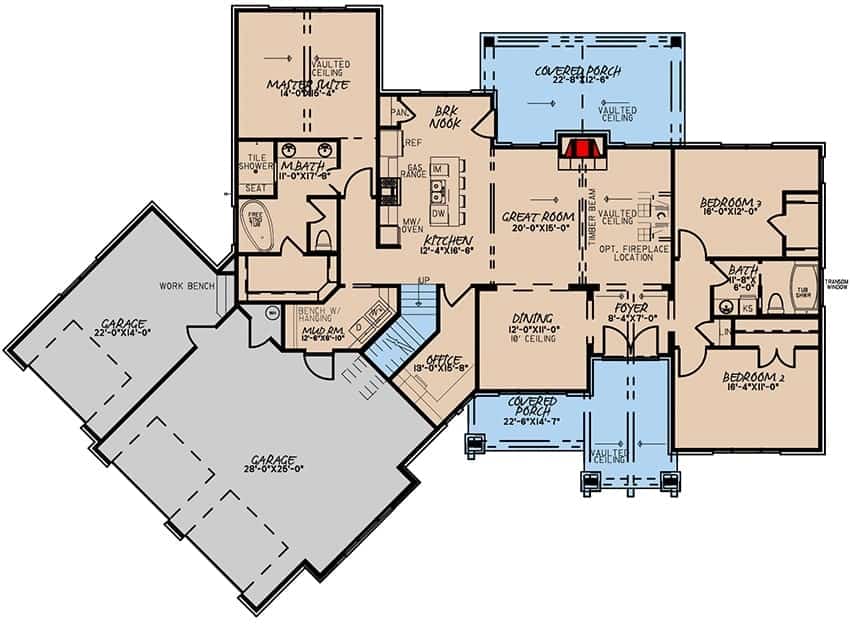
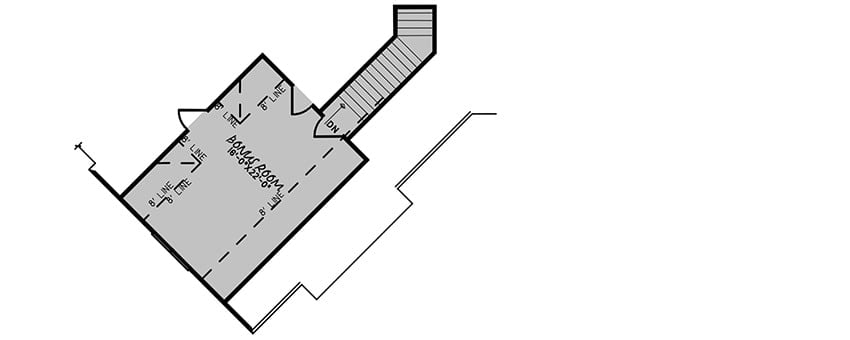
A combination of board and batten siding, cedar shakes, and stone accents embellish the two-story mountain home. Craftsman detailing including decorative wood trims and brackets adds a striking appeal.
An inviting porch welcomes you inside where you’ll immediately see the open living space. A vaulted ceiling tops the great room and the covered porch beyond. There’s a fireplace to keep the area warm and cozy while timber beams add elegance to the room. The adjacent kitchen has a pantry and a large prep island with four seating. It conveniently serves the formal dining room and sunken breakfast nook.
Across the kitchen is a staircase leading to the flexible bonus room. It is flanked by an angled office and a pass-through mudroom that opens to the oversized garage.
The primary suite enjoys amazing rear views. It is topped with a vaulted ceiling as well for a spacious feel. The family bedrooms lie on the right-wing for privacy. They are separated by a compartmentalized bath brightened by transom windows.
Plan 70684MK

