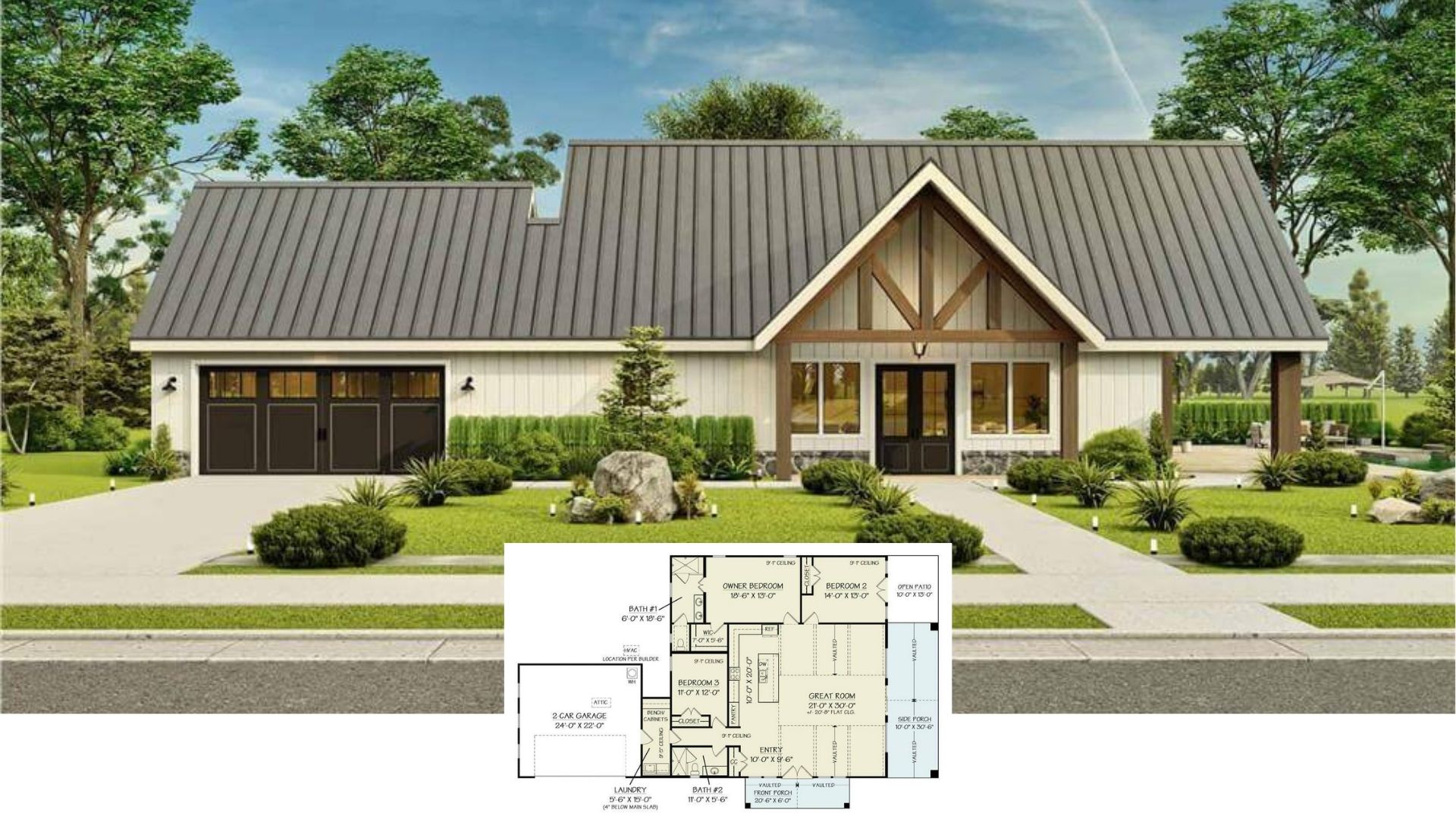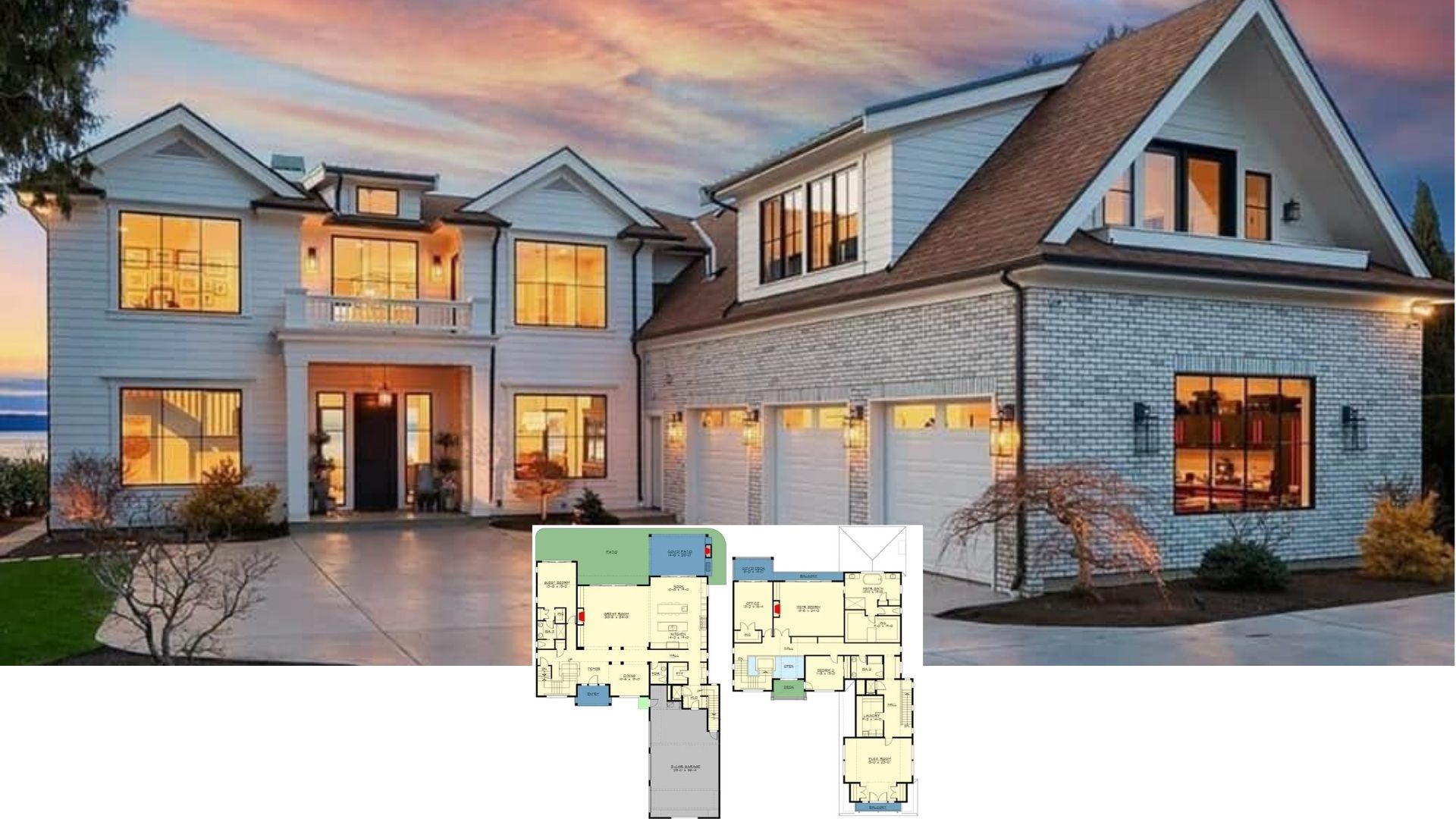
Specifications:
- Sq. Ft.: 1,698
- Bedrooms: 3
- Bathrooms: 2
- Stories: 1
Welcome to photos and footprint for a 3-bedroom single-story The Landry stone ranch home. Here’s the floor plan:



The single-story Landry stone ranch has a split bedroom floor plan for privacy along with an open layout to maximize the home’s space.
An enticing covered porch brings you to the foyer with storage closet keeping your house well-organized and clutter-free. It opens to the great room ahead showcasing a fireplace and cathedral ceiling that extends to the screened porch across. Two interior columns define the dining room while an angled peninsula with a double bowl sink and a snack bar separates the kitchen from the rest of the rooms.
Two bedrooms sharing a bath occupy the right side of the house. One has a screened porch access while the other one doubles as a study.
The primary suite is tucked away behind the garage along with a utility room and a staircase leading to the bonus room. Enormous walk-in closet and a private full bath complete with a dual sink vanity, toilet room, garden tub, and a separate shower with a built-in seat make the primary bedroom a lovely retreat.
Home Plan # W-1291














