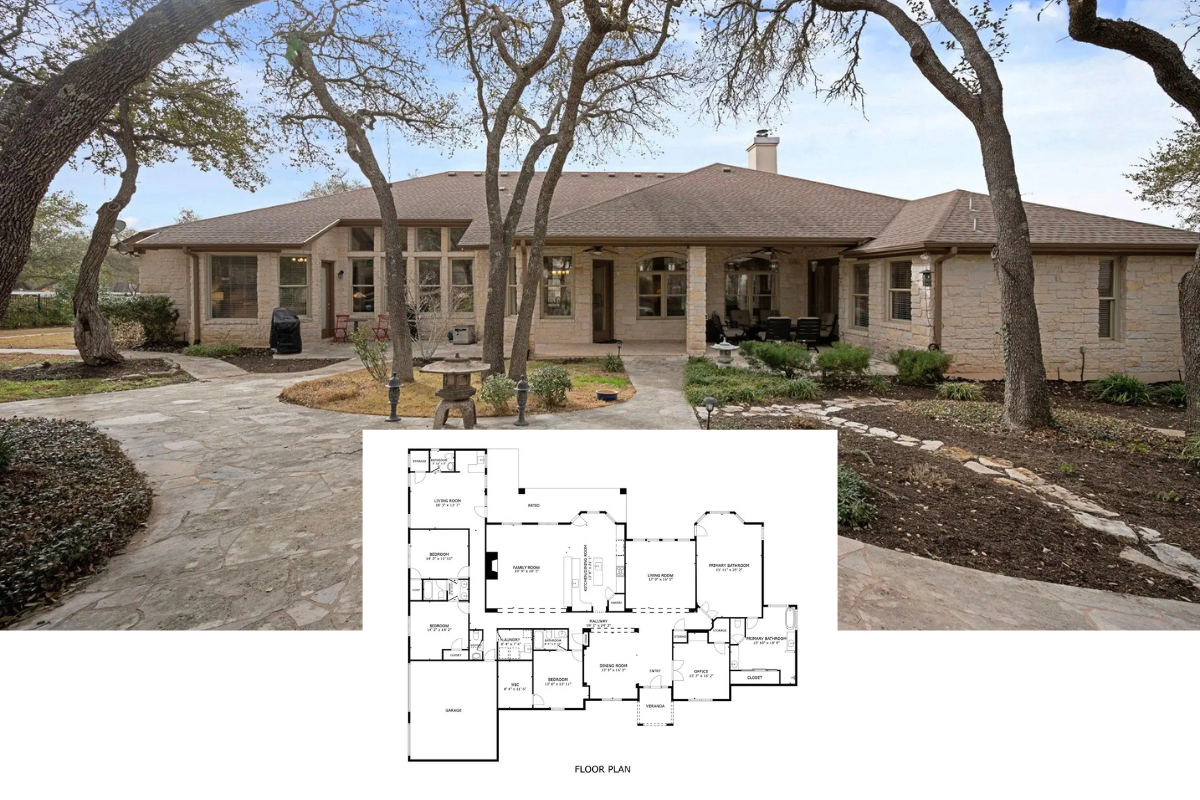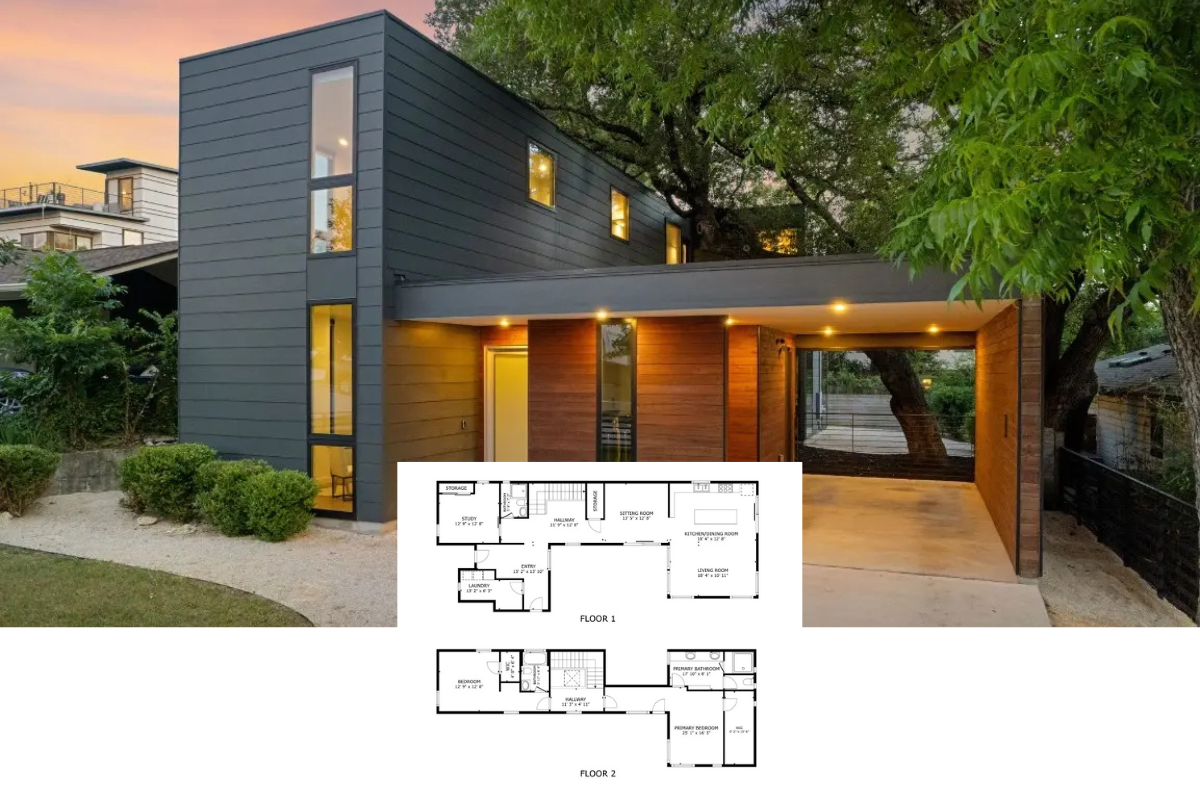Spanning 2,286 square feet, this two-story home offers enough space for family living with four bedrooms and three bathrooms. Two garage bays provide secure parking and additional storage options. Multiple gables and a mix of exterior finishes create visual interest, while a covered front porch welcomes visitors. Large windows allow natural light to flood the interior, enhancing the open and airy feel of the living spaces.
Modern Farmhouse with Bonus Room and 2-Car Garage

Architectural elements blend modern and farmhouse styles, creating a contemporary yet cozy aesthetic. Shingle siding on the upper level contrasts with horizontal siding below, adding texture and depth to the facade. A prominent front-facing garage with carriage-style doors complements the overall design. Tapered columns supporting the porch roof lend a craftsman touch, further enhancing the home’s charm and curb appeal.
Main Floor: Open Concept Living with Master Suite

Main level floor plan showcases an open concept design, seamlessly connecting the great room, dining area, and kitchen. Master suite occupies one wing, featuring a spacious walk-in closet and private bathroom. Two additional bedrooms share a hall bath, while a mud room off the garage offers practical storage. Covered patio extends living space outdoors, perfect for al fresco dining or relaxation.
Buy: Architectural Designs – Plan 280124JWD
Upper Level: Flexible Bonus Space with Additional Bedroom

Upper floor maximizes living area with a generous bonus room, ideal for a home office, playroom, or media center. Fourth bedroom with adjacent full bath provides privacy for guests or older children. Ample unfinished space offers potential for future expansion or additional storage. Thoughtful layout separates sleeping areas from communal spaces, ensuring quiet and privacy.
Buy: Architectural Designs – Plan 280124JWD
Another Perspective Showing the Large Green Yard
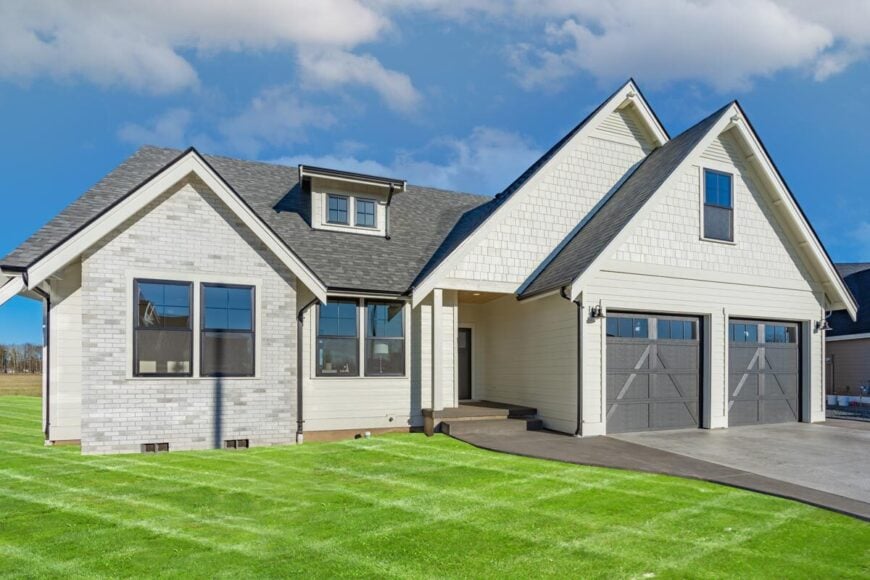
A second view at the front of the house and the yard showing a better view of the texturization of the walls and inclined roof. The outdoor space on the property is suitable for pretty much any activity.
Rear View of Modern Farmhouse
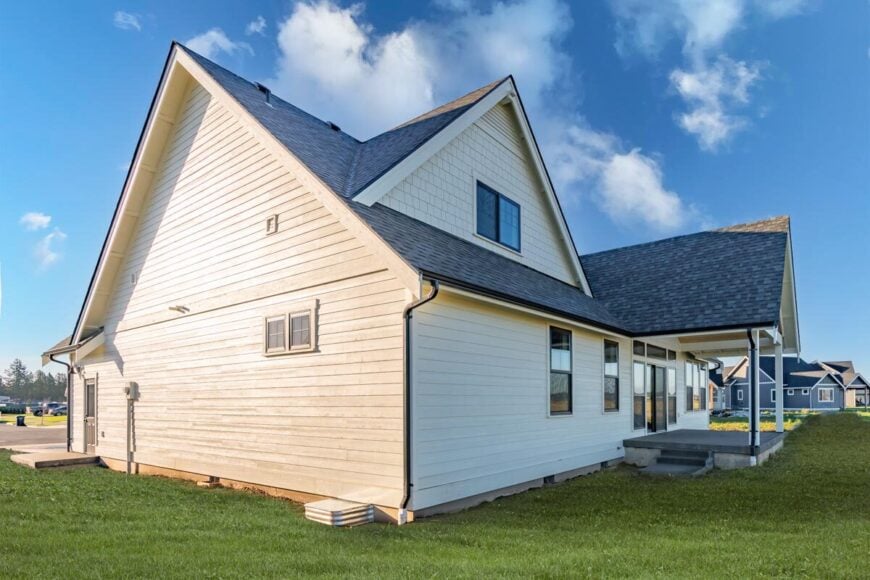
Rear elevation showcases the home’s modern farmhouse aesthetic with horizontal lap siding and shingle accents. A covered porch extends along the back, offering outdoor living space and protection from the elements. Multiple windows of varying sizes provide natural light and views of the backyard. Downspouts and gutters are strategically placed to manage water runoff efficiently.
Minimalist Entryway with Craftsman Door

Inviting entryway features a sleek craftsman-style door in dark wood, contrasting beautifully against white siding. Recessed lighting in the porch ceiling adds a warm glow, while the wooden ceiling boards bring texture and warmth. Concrete steps lead up to a small porch, providing a transitional space between outdoors and indoors. Simple, clean lines dominate the design, emphasizing a modern yet timeless aesthetic.
Open Concept Living Area with Hardwood Floors
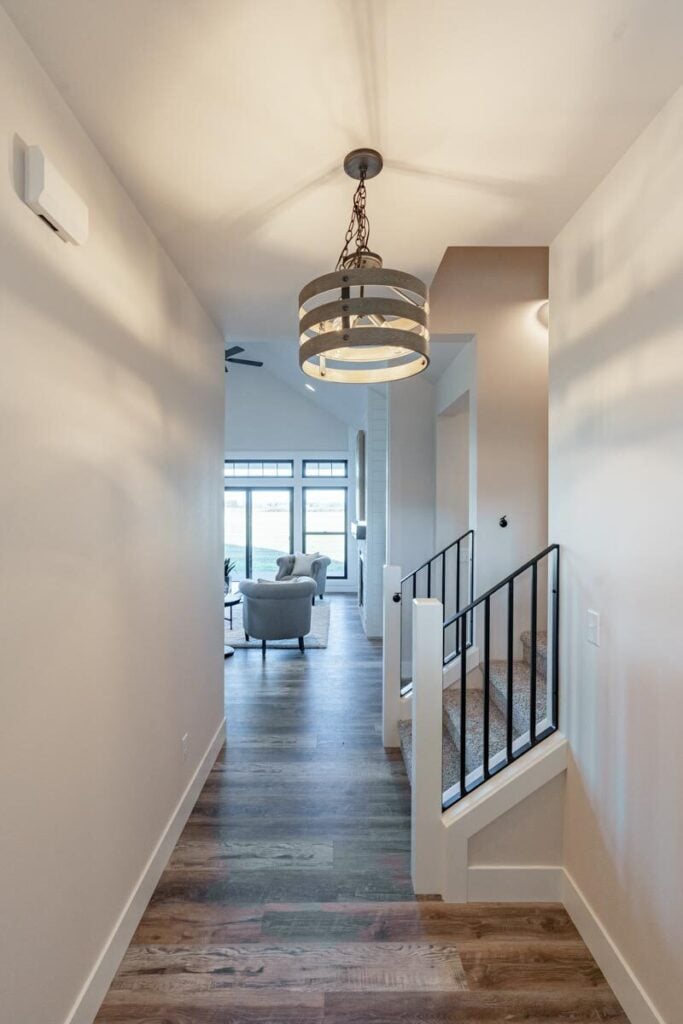
Entryway opens into a bright, airy living space with rich hardwood flooring extending throughout. Natural light floods the area through large windows, creating an inviting atmosphere. A modern drum pendant light fixture serves as a focal point in the hallway. Glimpses of comfortable seating in the living room suggest an open floor plan, ideal for entertaining and everyday living.
Versatile Bedroom with Carpeted Flooring

Spacious bedroom features neutral-toned carpet, providing comfort underfoot. Crisp white walls and trim create a clean, fresh backdrop for personalization. Recessed lighting and a central flush-mount fixture offer layered lighting options. An interesting architectural detail near the floor level, possibly an access panel or decorative element, adds character to the space. The room’s simplicity allows for flexible furniture arrangements and decor styles.
Different View Showing the Bedroom’s Size
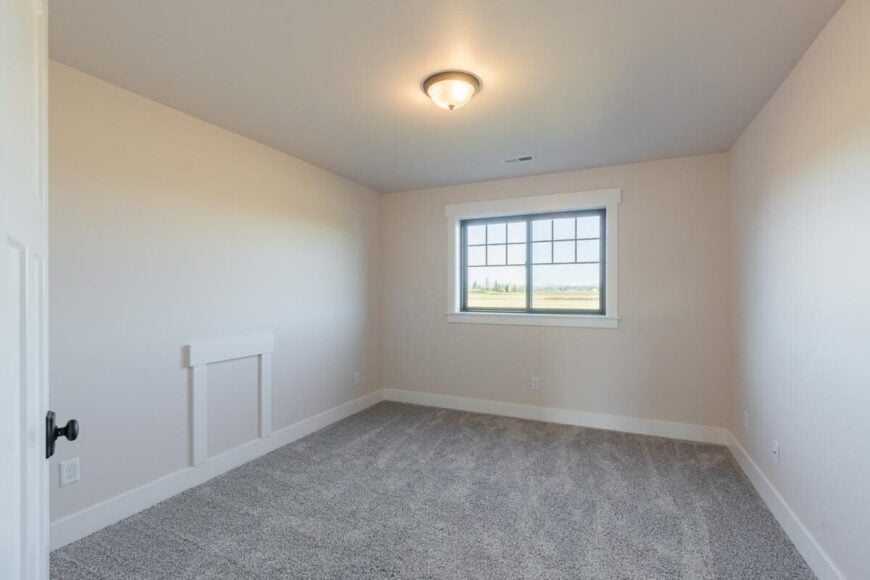
More of the bedroom is shown from this perspective compared to the last one. We can see a wide, smartly placed window, which will be above the level of most pieces of furniture. The room has more than enough space to accommodate two beds and their attachments.
Functional Closet with Modern Hardware
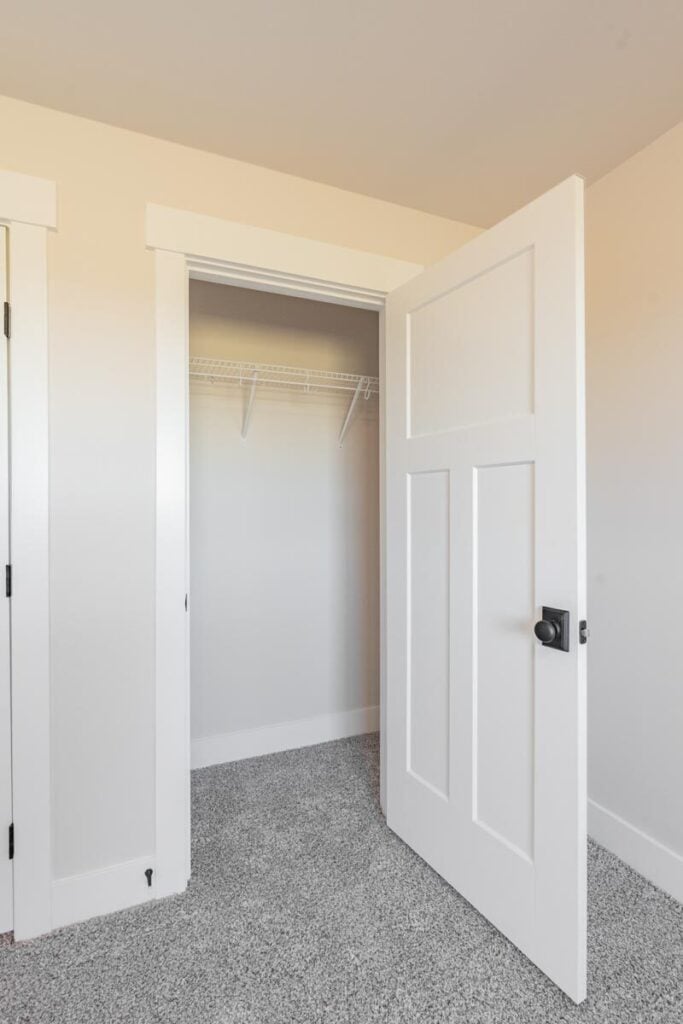
Compact closet space features a single wire shelf and hanging rod, maximizing storage efficiency. Crisp white three-panel door with black hardware adds a contemporary touch to the room. Gray carpeting extends into the closet, providing a cohesive look and soft underfoot feel. Trim work around the door frame elevates the overall aesthetic, lending a polished appearance to this essential storage solution.
Bright and Airy Full Bathroom

Well-designed bathroom combines functionality with modern style. White subway tiles in the shower area contrast nicely with the neutral floor tiles. Quartz countertop atop white cabinetry offers ample storage and a clean look. Black fixtures and hardware provide a striking accent against the light color palette. Thoughtful additions like the framed artwork enhance the room’s visual appeal and practicality.
Secondary Bathroom With Multiple Cabinets
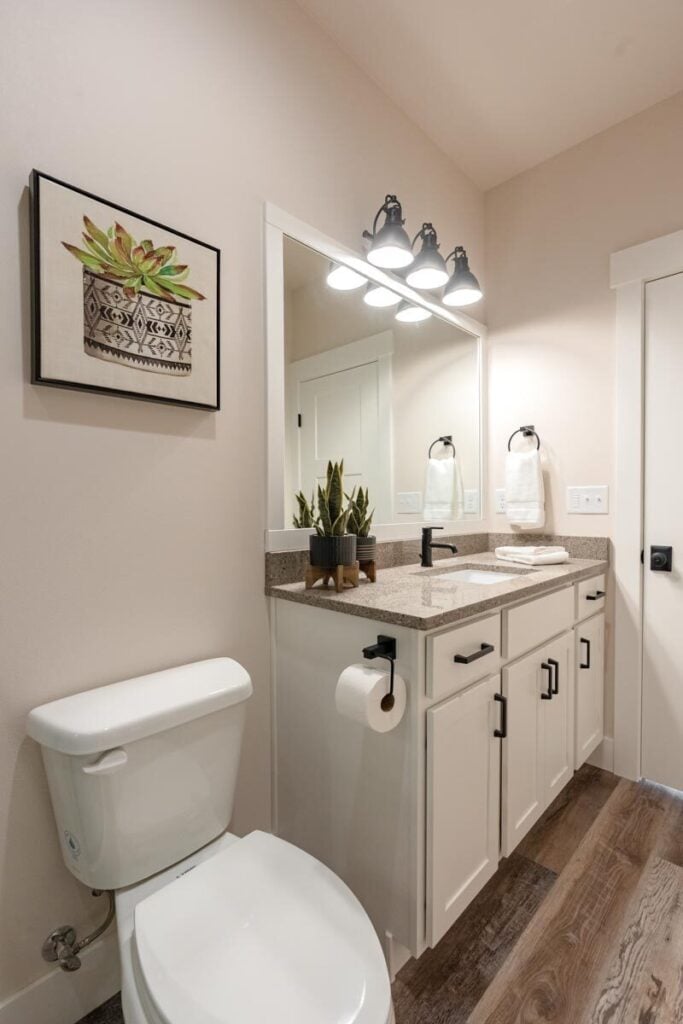
Granite countertop complements the white vanity cabinet, offering storage and visual appeal. We also have a wide mirror that expands the visual space, while the triple sconce light fixture provides illumination. I love the botanical print and how it adds a pop of color and life to the neutral palette. Wood-look flooring brings warmth and durability to the space.
Spacious Bonus Room with Sloped Ceiling

Versatile bonus room features a sloped ceiling, adding character and visual interest to the space. Plush gray carpeting provides comfort and sound absorption. Recessed lighting offers even illumination throughout the room. Small dormer window allows natural light to enter, brightening the space. Room’s open layout presents numerous possibilities for use as a home office, playroom, or additional bedroom. At the end of the hallway, we can see the door to the fourth bedroom.
Great Space With Natural Illumination and an Attached Bathroom
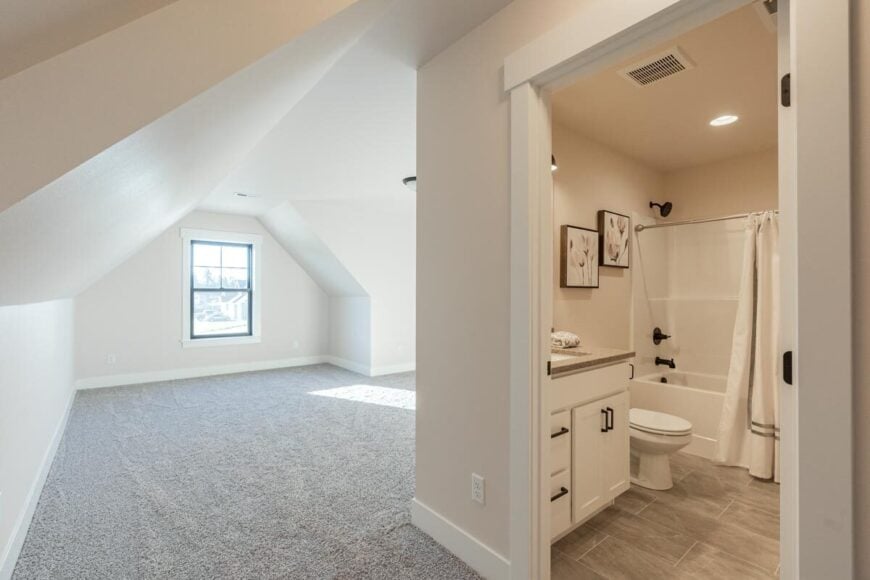
This view of the bonus room clearly shows the attached bathroom, which is conveniently placed by the edge of the room to avoid taking any of its space. From this view, we can also see the large window that overlooks the driveway.
Stairs of the Entry Hallway Connecting the Upper and Lower Floors
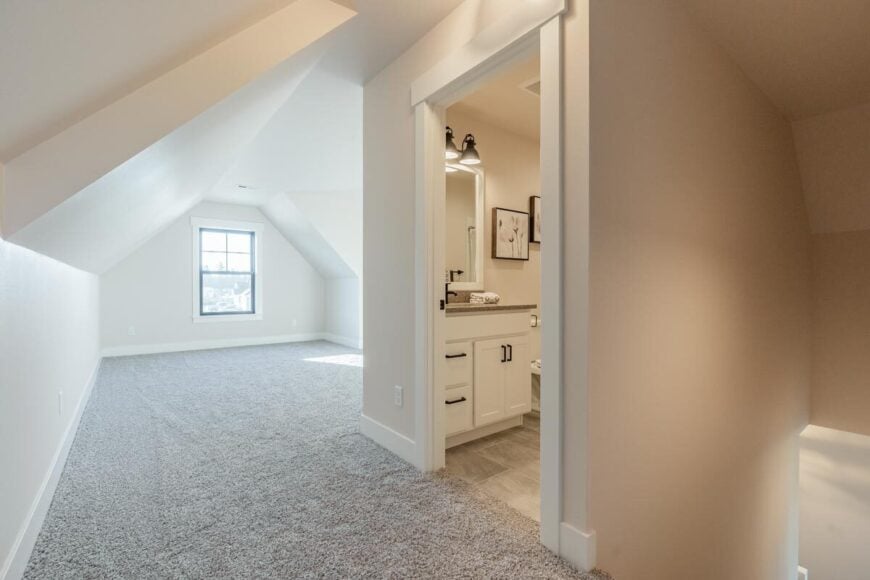
This is the view you expect to see once you climb the stairs in the main hallways after you enter the house. It has quick access to this private bathroom and the bonus room.



