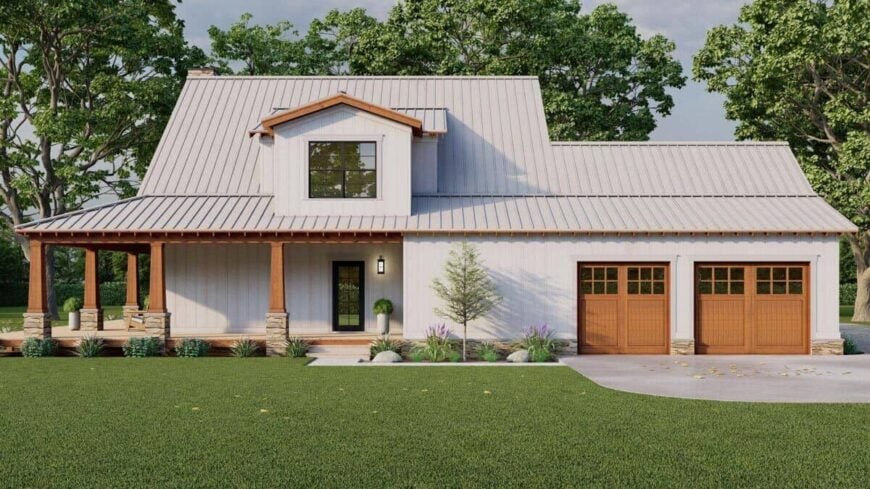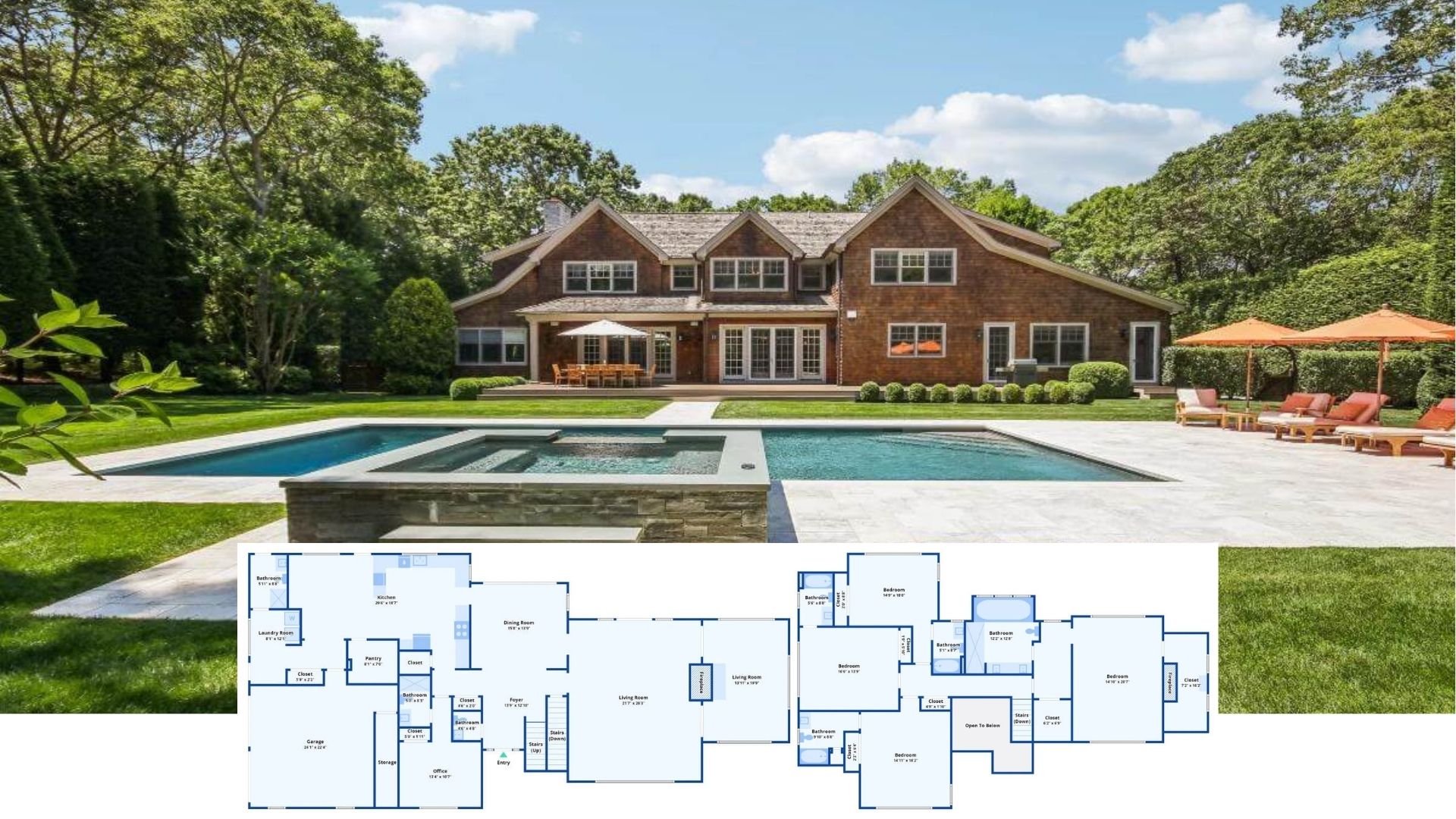Step into this delightful two-story Craftsman home, spanning 2,278 square feet, where traditional charm meets modern functionality. With three spacious bedrooms, two and a half baths, and a two-car garage, this home perfectly balances space and comfort. Its rustic stone facade and seamless metal roof create an inviting exterior, making it stand out in any neighborhood.
Wow, Check Out That Rustic Stone Facade on This Welcoming Craftsman Home

This home embraces the timeless Craftsman style, characterized by its robust mix of stone and wood elements, classic metal roofing, and inviting wraparound porch. With a focus on natural materials and thoughtful design, the house harmoniously blends traditional craftsmanship with contemporary features, ensuring a warm and welcoming atmosphere. Dive into its carefully designed layout and discover how this Craftsman gem makes optimal use of space and aesthetic appeal.
Explore the Thoughtful Layout of This Craftsman Main Floor

The floor plan showcases a spacious great room and kitchen seamlessly connected for easy entertaining, anchored by a large island perfect for gathering. The master suite offers privacy with a generous closet and an elegant bathroom featuring a freestanding tub. Expansive covered porches wrap around the exterior, providing multiple spaces to enjoy the outdoors in classic craftsman style.
Source: Architectural Designs – Plan 70780MK
Discover the Upper Floor’s Clever Design With Vaulted Ceilings

The upper floor layout features a thoughtful arrangement with two spacious bedrooms and a shared bath, providing comfort and privacy for family or guests. A unique highlight is the overlook to the great room below, enhanced by vaulted ceilings, creating a sense of openness and connection between the levels. The wraparound porch visible from this floor plan ties into the home’s craftsman style, offering a blend of indoor charm and outdoor leisure.
Source: Architectural Designs – Plan 70780MK
Admire the Sturdy Stone Chimney on This Inviting Craftsman Home

This charming craftsman home features a robust stone chimney, perfectly accentuating the rustic facade and metal roof. The broad porch, supported by wooden columns, offers a welcoming space that blends seamlessly with the surrounding greenery. The mix of natural stone and vertical siding highlights the home’s harmonious integration of traditional and modern elements.
Take a Look at This Classic Craftsman Home with a Seamless Metal Roof

This charming craftsman home stands out with its harmonious blend of stone and wood elements that exude warmth and durability. The seamless metal roof introduces a modern edge, contrasting beautifully with the rustic stone facade. A spacious porch, framed by wooden columns, provides an inviting space to relax amidst lush greenery, highlighting the home’s timeless appeal.
Take in the Crisp Metal Roof and Natural Wood Elements of This Craftsman Home

This craftsman home captivates with its sleek metal roof and warm wood accents, offering a balanced mix of traditional and contemporary design. The sturdy wooden columns and stone bases lend a solid feel to the welcoming porch, inviting you to enjoy a quiet moment outside. Nestled among lush greenery, the home’s clean lines and natural materials create a harmonious connection with its environment.
Notice the Smart Use of Stone and Timber on This Inviting Porch

This craftsman home features a wraparound porch with robust wooden columns set atop rustic stone bases, blending natural beauty with architectural detail. The metal roof and board-and-batten siding contribute to the home’s harmonious blend of traditional and contemporary elements. The broad porch invites relaxation, nestled perfectly into the lush greenery that surrounds it.
Notice the Bold Stone Fireplace in This Warm Living Area

This inviting living space features a striking stone fireplace that serves as the room’s centerpiece, complementing the warm wood-paneled walls. Comfortable seating, enhanced by natural light from large windows, creates a perfect spot for relaxation. Rustic touches like the mounted deer head add character and a sense of tradition to this craftsman-style room.
Rustic Living Space Highlighting Exposed Beams and a Stone Fireplace

This cozy craftsman living area combines warm wood paneling with striking exposed beams, creating a sense of depth and character. The stone fireplace serves as a focal point, complemented by the mounted deer head, adding a rustic touch that ties in with the home’s aesthetic. The open layout smoothly leads into a well-appointed kitchen, featuring elegant cabinetry and an inviting island perfect for entertaining.
Check Out the Rustic Refinement of This Craftsman Kitchen with Glass-Front Cabinets

This craftsman kitchen captures the eye with its blend of rustic charm and modern features, highlighted by glass-front cabinets that add an airy feel. The exposed wooden beams and warm wood paneling create an inviting atmosphere, complemented by the striking metal range hood. With a sleek island and classic pendant lights, this space is both functional and visually stunning, perfect for gatherings.
Notice the Exposed Wooden Beams and Stone Fireplace in This Craftsman Haven

This craftsman living area brims with character, highlighted by exposed wooden beams that draw the eye upwards. The stone fireplace, complete with a mounted deer head, serves as a bold focal point, while large windows flood the space with natural light. The blend of warm wood paneling and modern kitchen elements, like the sleek island and glass-front cabinets, melds tradition with contemporary style.
Source: Architectural Designs – Plan 70780MK






