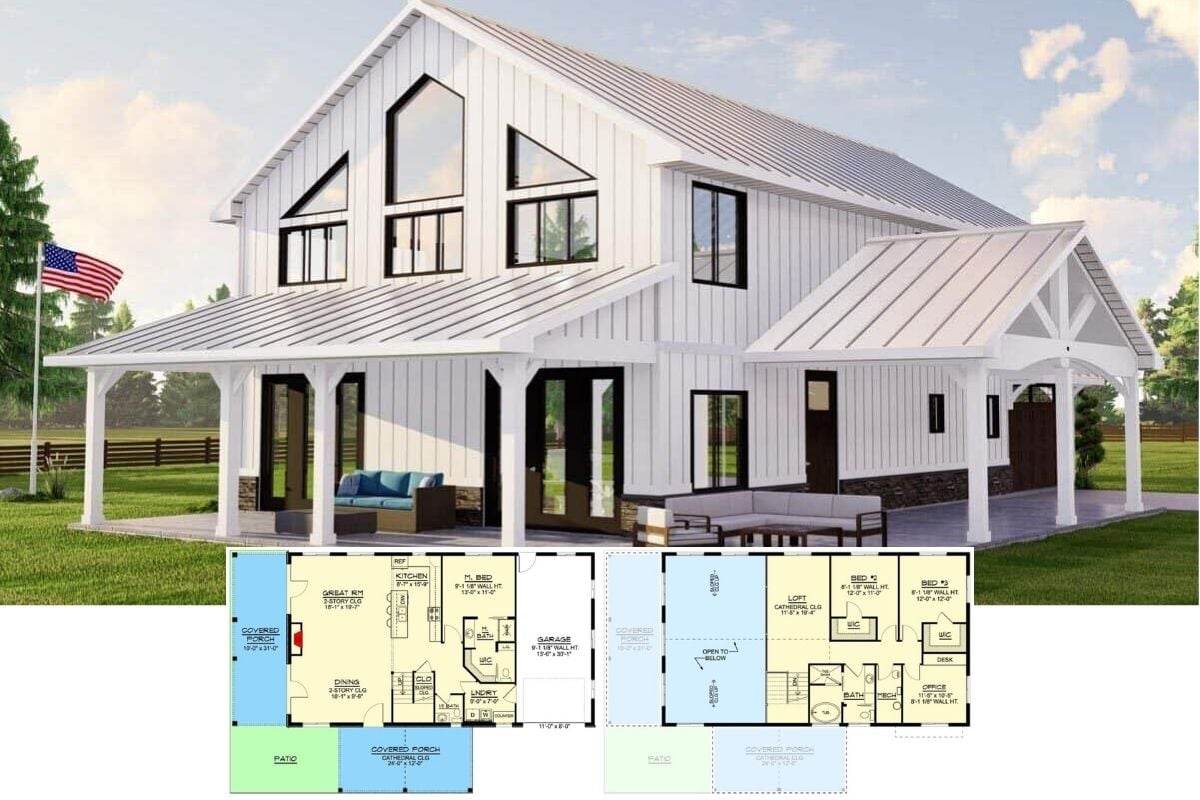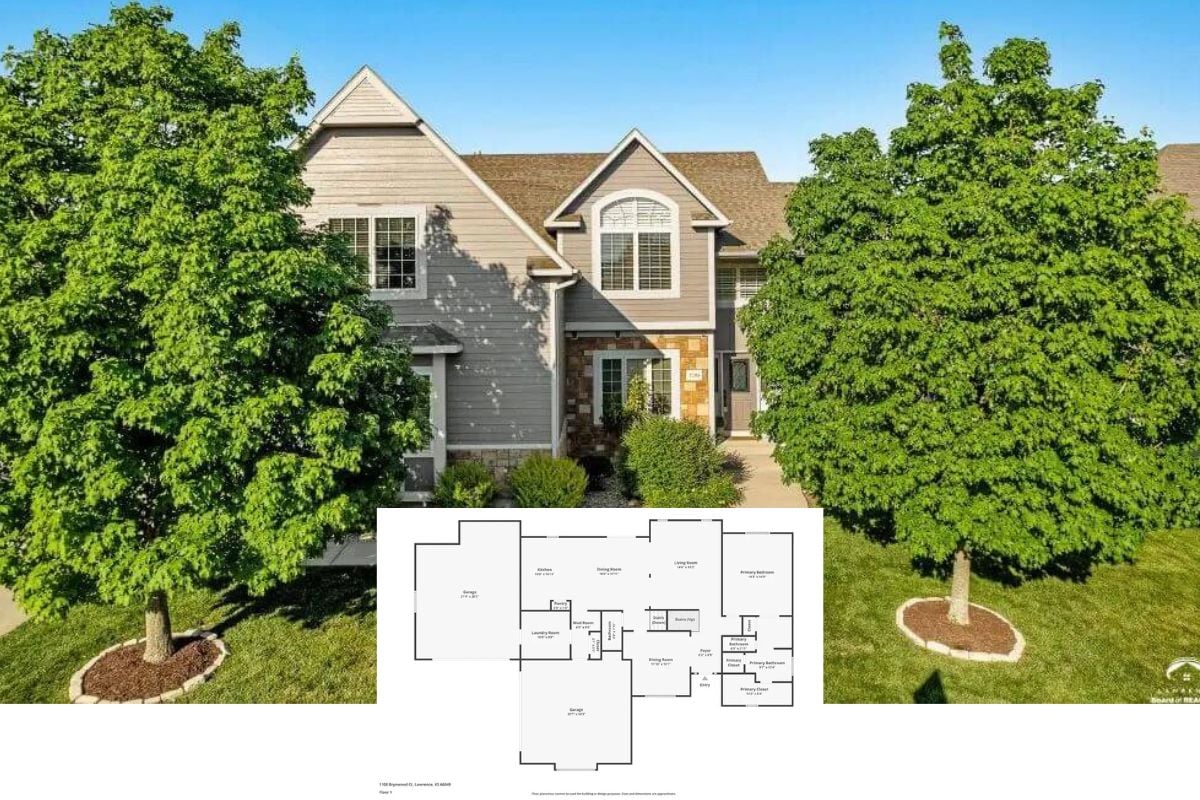Welcome to our latest architectural marvel: a modern barn house encompassing 2,079 square feet of beautifully designed living space. Boasting three spacious bedrooms and two-and-a-half luxurious bathrooms, this two-story home also features a generous two-car garage. Combining contemporary lines with rustic charm, this barnhouse offers a unique blend of style and comfort.
Discover the Oversized Garage Doors That Define This Barnhouse

This home is a modern take on the traditional barn house design, merging industrial elements like massive black-framed glass garage doors with the warmth of rustic details. As we delve into the finer points of this home, you’ll discover how the thoughtful layout and understated elegance make it truly one-of-a-kind.
Exploring the Spacious Layout of This Barnhouse

This floor plan offers insight into the thoughtful design of the modern barnhouse, highlighting its seamless blend of functionality and openness. The expansive garage, measuring 36 by 31 feet, offers ample space for multiple vehicles or projects. Key living areas are well-structured, with the great room featuring cathedral ceilings for an airy ambiance, perfect for gatherings. A cozy dining area opens to a covered patio, ensuring indoor-outdoor living. The master suite is strategically placed for privacy, complete with a well-appointed bathroom. With a central kitchen that connects directly to the dining and great rooms, this layout is both practical and inviting, ideal for modern living.
Buy: Architectural Designs – Plan 62814DJ
Peek into the Loft Space Above This Barnhouse

This floor plan showcases the upper level of the modern barn house with a smart use of space. The loft, featuring a cathedral ceiling, is ideal for an office or a cozy retreat. Two bedrooms, each 12 by 11 feet, offer comfortable accommodations, flanking a full bathroom for convenience. The open-to-below area connects visually to the great room below, enhancing the home’s expansive feel. Thoughtful touches like a linen closet add practicality to this beautifully designed upper floor.
Buy: Architectural Designs – Plan 62814DJ
Take in the Striking Gable Roof and Stone Columns of This Barnhouse

This modern barnhouse exterior showcases a dramatic gable roof that extends over a spacious patio, creating a seamless indoor-outdoor transition. The vertical siding in a soft cream tone contrasts with the bold stone columns, providing a rustic yet refined touch. Expansive glass windows flood the interior with natural light, highlighting the home’s open and airy design. Clean lines and understated materials blend to form a cohesive and inviting facade that honors traditional barn elements while embracing contemporary style.
Check Out the Dining Nook with Simple Shelving

This dining nook effortlessly combines minimalist design with functional style. The center is a clean-lined wooden table paired with industrial black chairs, providing a modern touch. Bright natural light streams through large glass doors, connecting the indoors with a serene outdoor view. The wall features open black metal shelves and a subtle clock, adding interest without clutter. Adjacent to the dining area, a casual kitchen bar setup fosters a relaxed dining experience.
Explore the Contrasting Cabinetry in This Contemporary Kitchen

This kitchen cleverly combines contrasting hues and textures for a modern aesthetic. The dark upper cabinets draw the eye upward, while the light, marble countertop provides a fresh and clean workspace. Industrial-style bar stools line the kitchen island, evoking a casual, yet sophisticated vibe. Natural light streams through the window, highlighting the herringbone wood flooring and a minimalist open shelf that adds a personal touch. This kitchen balances form and function, making it a welcoming space for both everyday living and entertaining.
Spot the Bold Stone Fireplace Centerpiece in This Living Room

The living room centers around a striking stone fireplace reaching up to the vaulted ceiling, grounding the space in rustic elegance. Flanking the fireplace, mounted antlers and contemporary art create an intriguing juxtaposition of traditional and modern elements. The sleek gray couch and wingback chairs offer comfortable seating, facing large windows that flood the space with natural light. The overall design emphasizes a harmonious blend of nature-inspired touches with clean, contemporary lines.
Explore the Bird’s-Eye View of This Open-Concept Living Space

Buy: Architectural Designs – Plan 62814DJ






