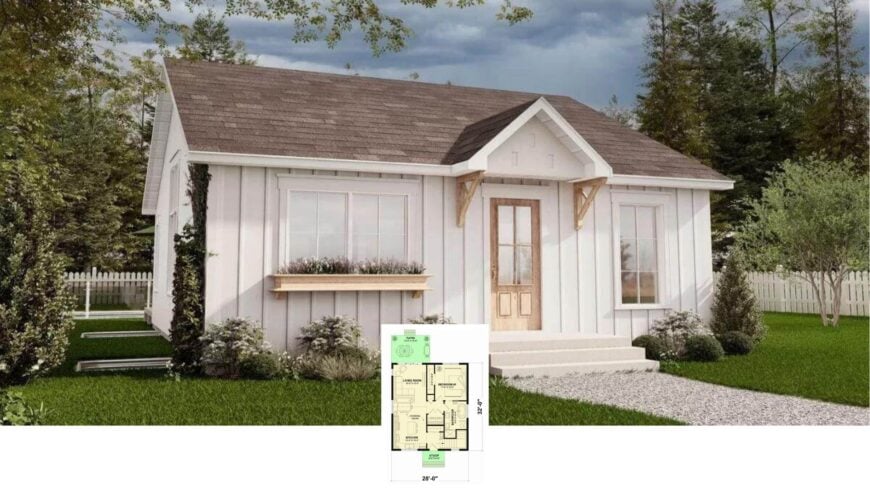
Our tour begins in a light-filled, roughly 1,792-square-foot cottage that tucks three bedrooms and two bathrooms into an efficient two-story package. The main floor opens up beneath a dramatic cathedral ceiling, while generous glass doors tie the living area to the patio and pool outside.
Upstairs, a compact family room anchors two additional bedrooms, proving that small footprints can still feel expansive. Wrapped in crisp white board-and-batten and framed by neat gables, the home puts a fresh spin on classic cottage living.
Beautiful Cottage with a Touch of Simplicity and Neat Trim Details
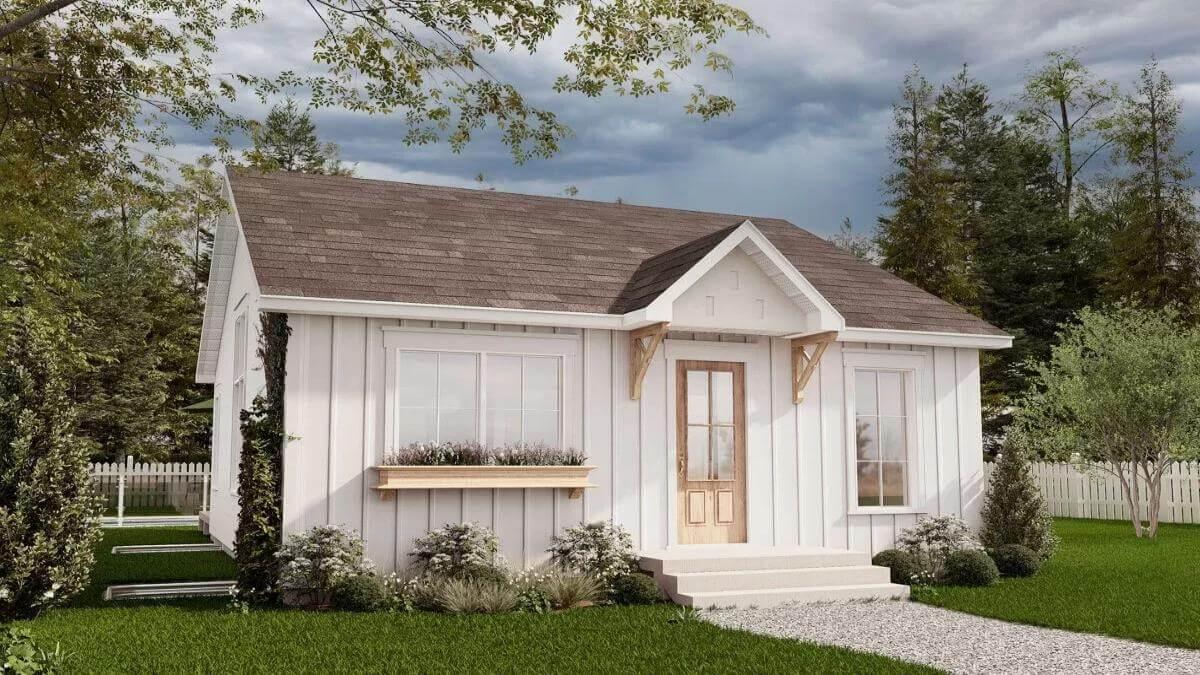
This is a refined take on the American farmhouse cottage, recognizable by its vertical siding, exposed beams, and straightforward rooflines. The familiar language of simple forms and natural materials sets the stage for the detailed tour that follows, from the marble-topped island to the archway-framed shower.
Compact Main Floor Layout with a Cathedral Ceiling in the Living Area
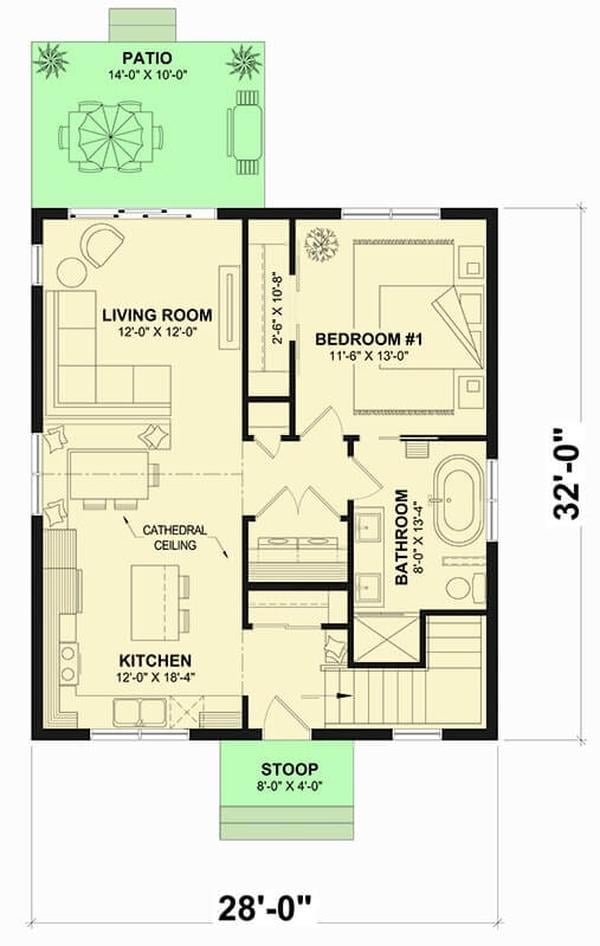
This floor plan reveals a smart layout that maximizes space and functionality. The open-concept kitchen and living room are enhanced by a cathedral ceiling, offering an airy feel. A cozy bedroom and a well-sized bathroom complete the design, with a patio for outdoor relaxation.
Efficient Upper Floor Layout Featuring a Central Family Room
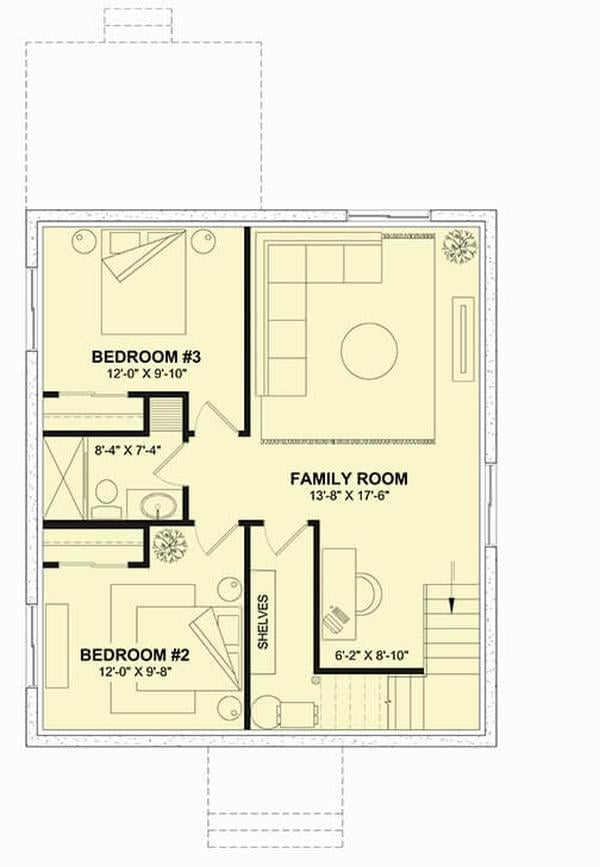
This floor plan highlights a centrally located family room, perfect for gathering and relaxation. Adjacent to this space are two well-proportioned bedrooms, offering privacy and comfort. A compact bathroom and additional shelves enhance the functionality of this thoughtful design.
Source: Architectural Designs – Plan 22696DR
Warm Kitchen with Eye-Catching Wooden Beams and Marble Island
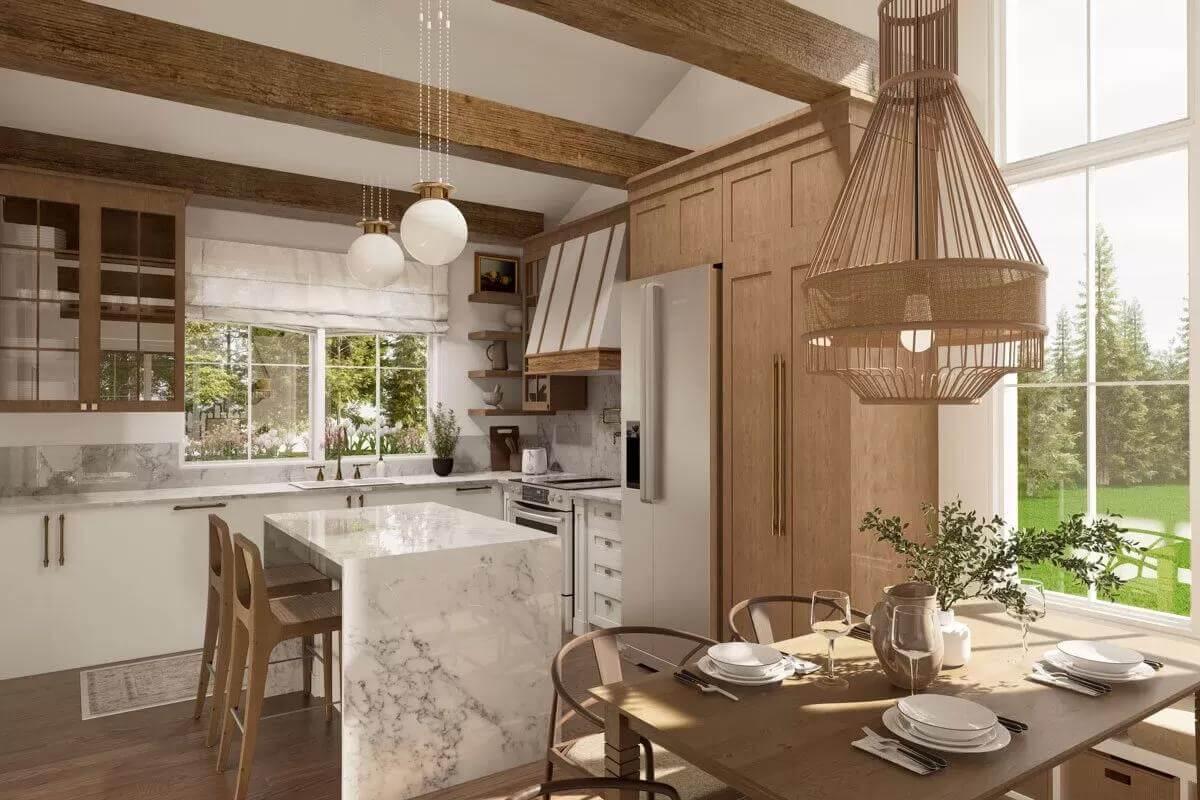
This inviting kitchen blends rustic charm with modern elegance, featuring exposed wooden beams that add depth to the ceiling. The marble-topped island serves as both a functional workspace and a casual dining spot with its sleek design.
Natural light floods through large windows, highlighting the warm tones of the cabinetry and the unique wicker light fixture above the dining table.
Sunlit Dining Nook with a View and Natural Accents
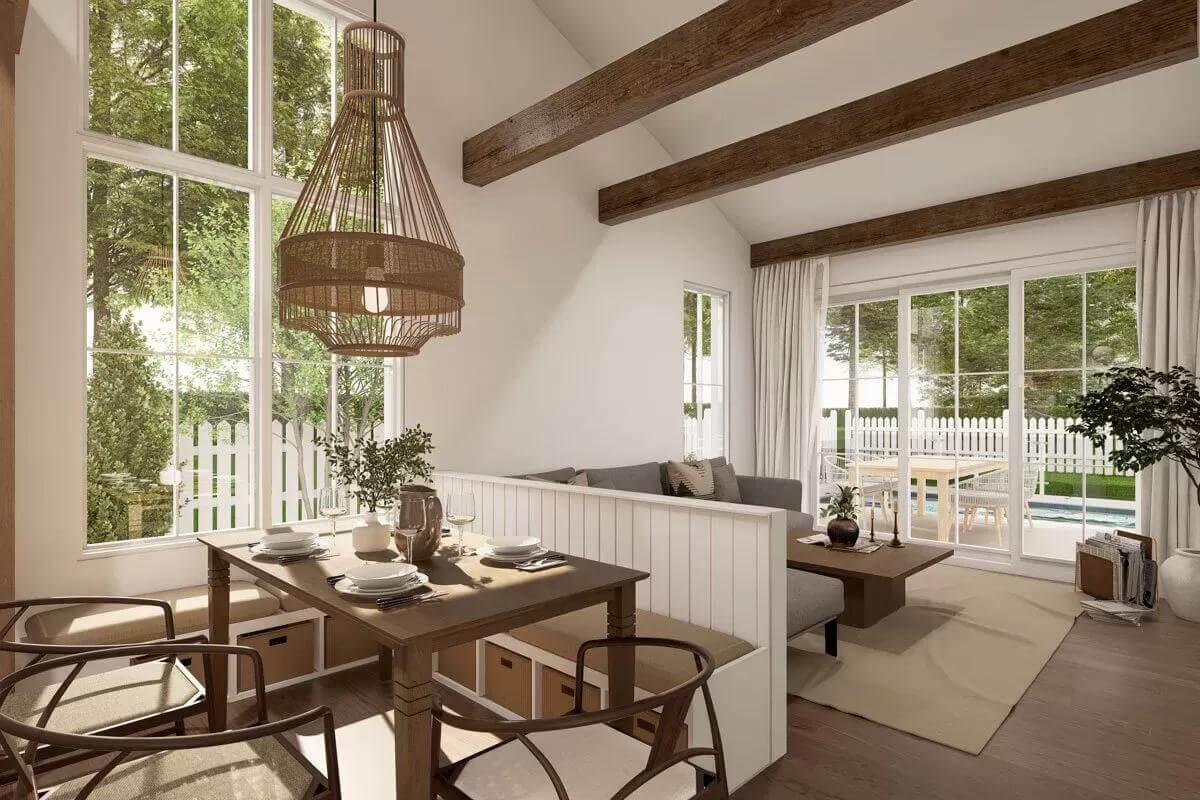
This charming dining nook captures the essence of relaxed sophistication with its large windows inviting in natural light and views of lush greenery.
Exposed wooden beams on the ceiling and a woven pendant light add texture and warmth to the space. A built-in bench offers practical seating, seamlessly blending comfort with understated style.
Watch the Sunlight Pour into This Living Room with Exposed Beams
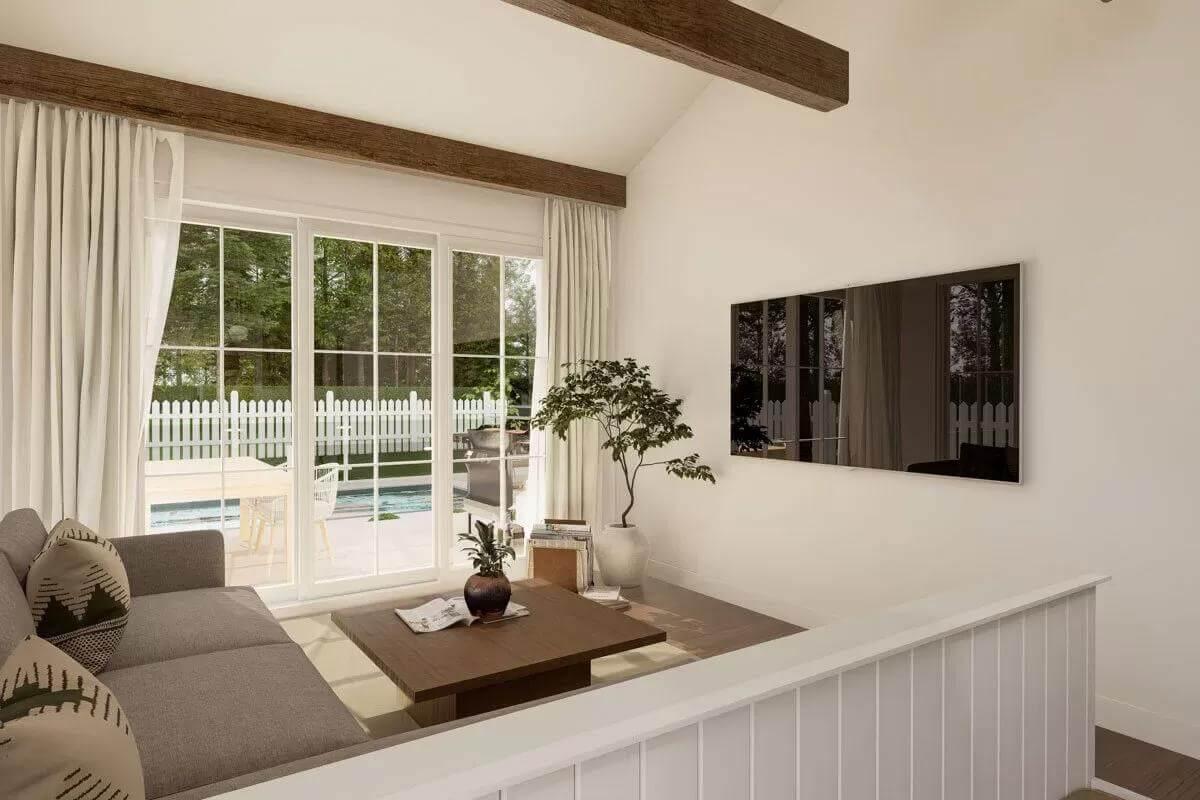
This delightful living room features large glass doors that flood the space with natural light, seamlessly connecting the indoors with a view of the pool outside.
Exposed wooden beams add a rustic touch to the otherwise modern aesthetic. A neutral palette and minimalistic decor create a serene environment, making it a perfect spot for relaxation.
Classic Bathroom with Freestanding Tub and Archway Shower
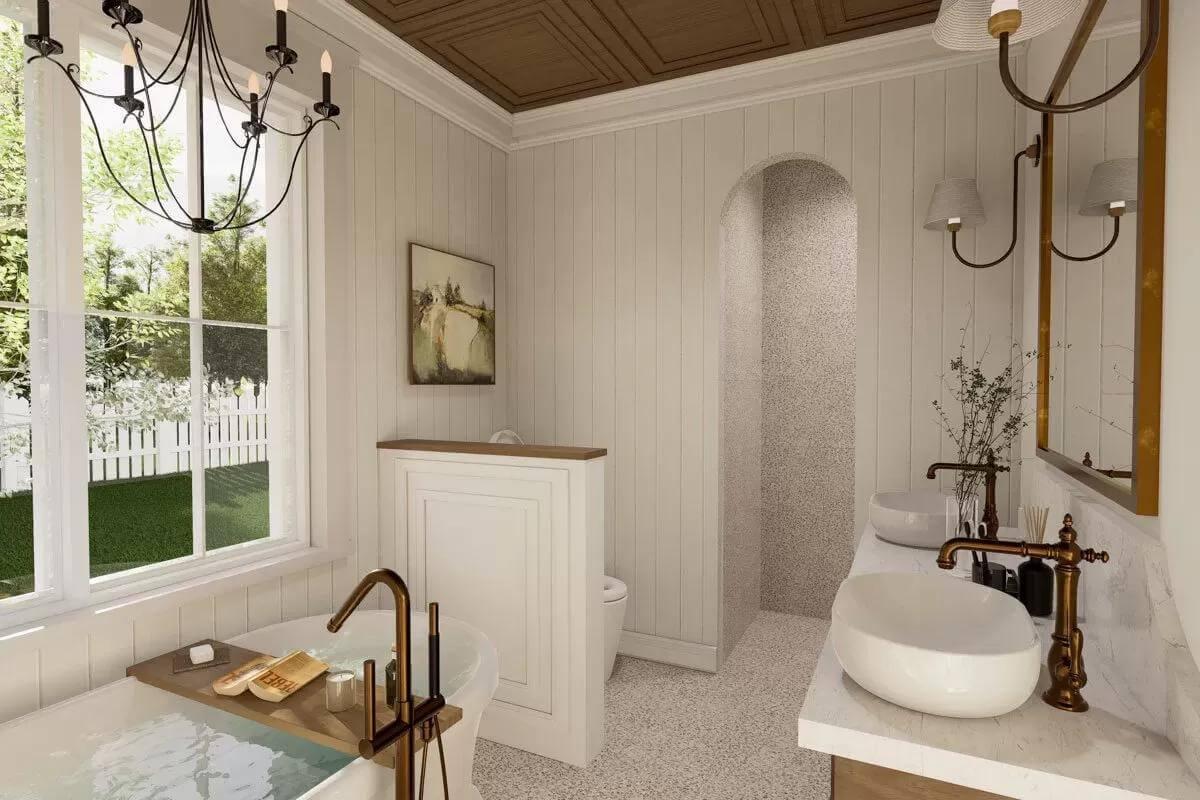
This bathroom combines elegance with practicality, featuring a freestanding tub perfectly positioned by a large window for garden views.
The space is adorned with shiplap walls and a coffered ceiling, embracing a traditional yet sophisticated style. An archway leads to a shower area, complemented by dual vessel sinks and bronze fixtures that add a touch of luxury.
Inviting Poolside Retreat with Glass Fencing for a View
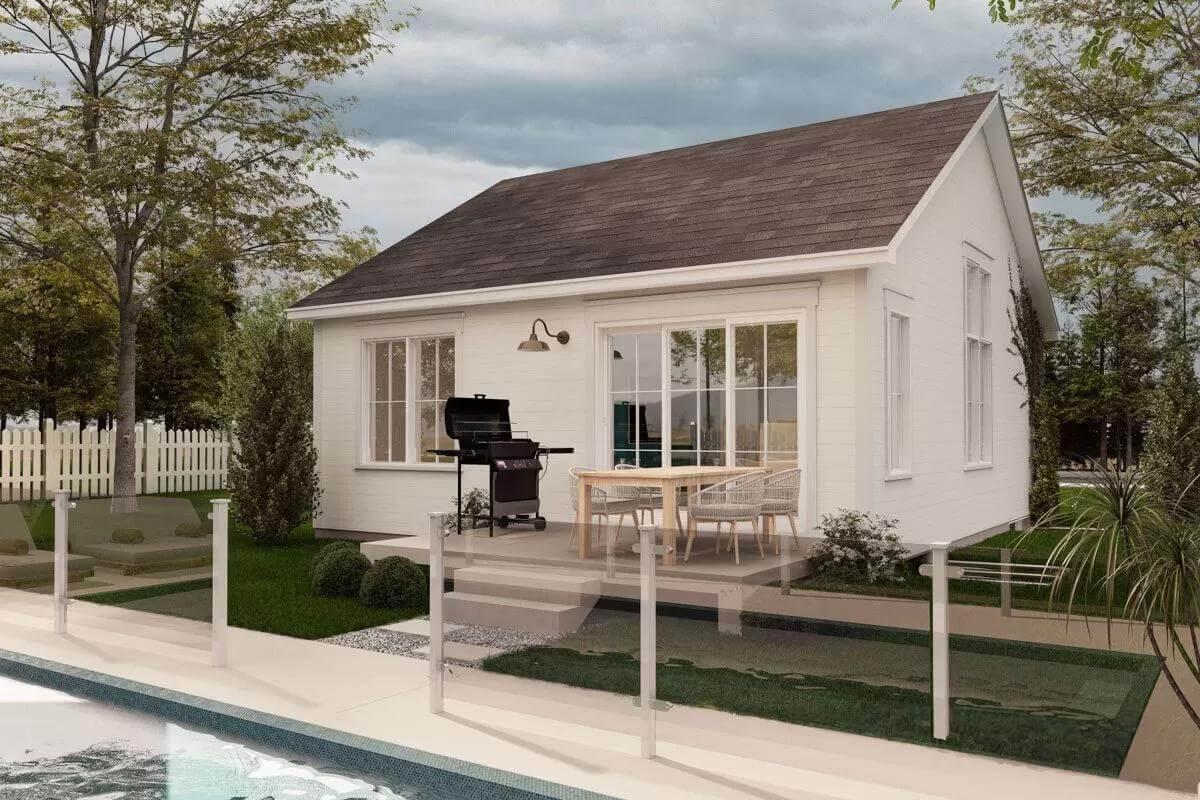
This quaint cottage features a pristine white exterior, highlighting its simple yet elegant design against a lush backdrop of greenery.
The outdoor patio, complete with a grill and dining set, provides a perfect spot for al fresco dining by the pool. Glass fencing adds a modern touch, offering unobstructed views while maintaining safety.
Source: Architectural Designs – Plan 22696DR






