Step inside this inviting 2,216 sq. ft. barn-style home featuring three bedrooms and two bathrooms spread over two thoughtfully designed stories. Complementing its rustic exterior is a red facade, highlighted by contrasting white trims and a sturdy stone foundation topped with classic twin cupolas. A two-car garage ensures convenience, while expansive windows flood the interior with natural light, merging traditional design with contemporary comforts.
Classic Red Barn Home with Stone Foundation and Cupolas

The home beautifully captures the essence of traditional barn architecture, drawing on the iconic rural aesthetic of red siding and white trimmings yet integrating simplicity through clean lines and expansive windows. This blend of rustic and contemporary design offers visual appeal. It promotes a functional and warmly inviting living space, perfect for families seeking a blend of old-world charm and new-age convenience.
Explore the Smart Layout of This Two-Bedroom Floorplan

This floor plan efficiently utilizes space, with two spacious bedrooms at the rear, each featuring ample closet space. The open living and dining areas create a seamless flow, ideal for quiet and entertaining evenings. Notably, the kitchen is compact yet functional, adjacent to a handy laundry area, making daily errands a breeze.
Source: Architectural Designs – Plan 44103TD
Discover the Versatility of This Airy Loft Space

This floor plan highlights a dual-loft design that adds valuable space atop the primary living areas. One loft open to the floor below offers a perfect blend of privacy and connectivity, ideal for a home office or creative studio. The strategic layout maximizes natural light, creating a bright and inviting retreat within the home.
Check Out The Practical Lower Level Layout with Spacious Garage Access

This floor plan features a functional design, with direct access from the large two-car garage into a welcoming foyer. Adjacent is a versatile third bedroom with its closet and easy access to a full bath, offering \guests or family members privacy. The clever layout ensures seamless movement through the space, enhancing daily convenience and comfort.
Source: Architectural Designs – Plan 44103TD
Admire the Rural Aesthetic with a Touch of Simplicity
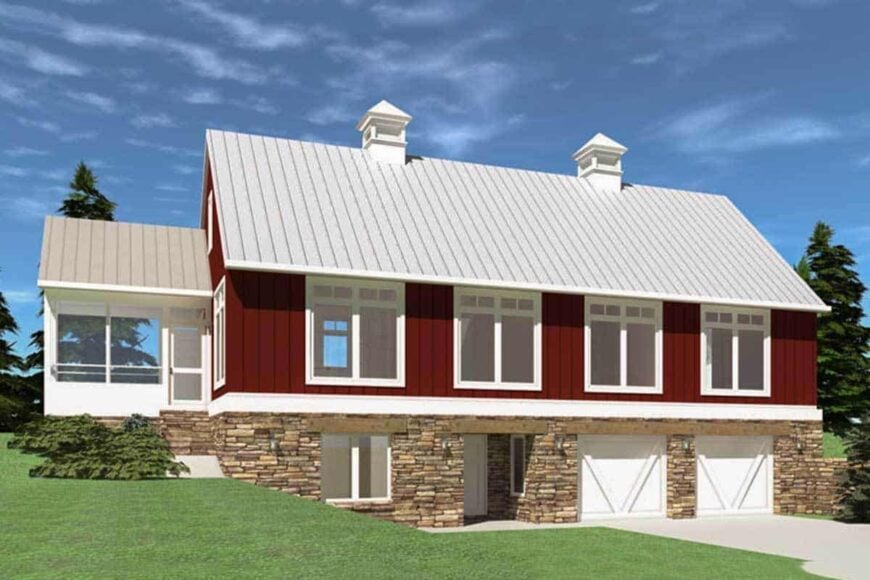
This barn-style home continues its story with a vibrant red facade accented by classic white trims and a metal roof. The dual cupolas add a hint of traditional flair, standing proudly against the clear sky. Robust stonework blends seamlessly into the foundation, grounding the house in its natural surroundings and enhancing its countryside charm.
Look at This Striking Barn-Style Home with Contemporary Touches
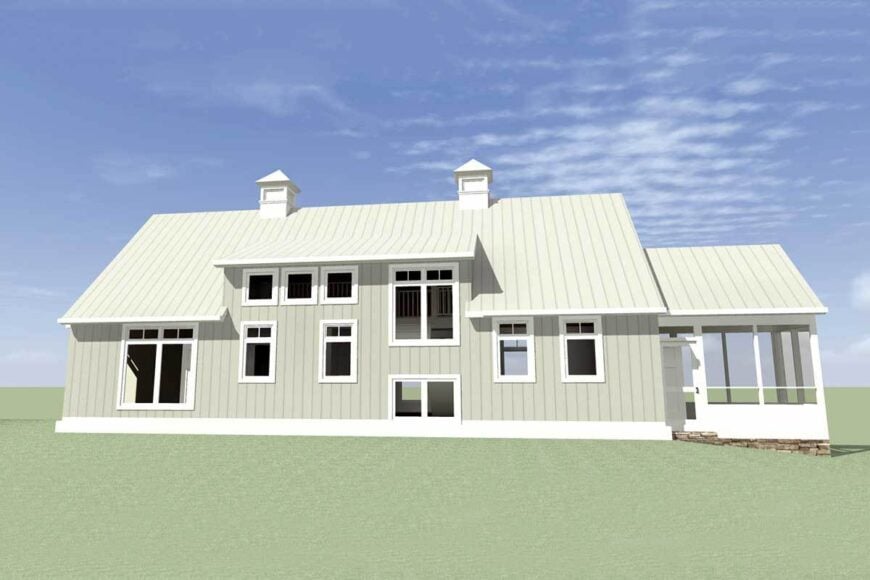
This barn-inspired home features clean lines and a muted color palette, emphasizing its modern simplicity. The twin domes enhance its traditional aesthetic, while the expansive windows flood the interior with light. A screened porch promises a seamless connection to the outdoors, perfect for enjoying beautiful views all year round.
Notice the Double Cupolas on This Barn-Style Beauty
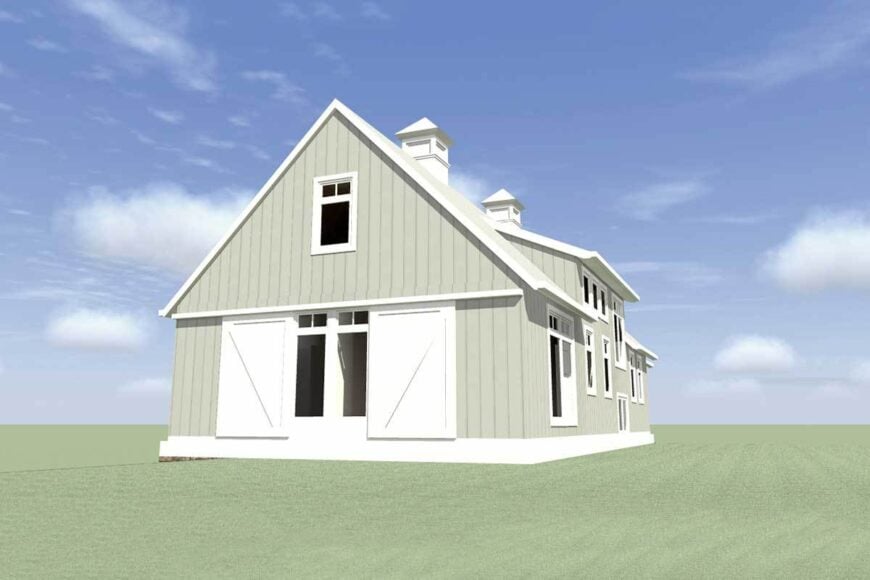
This barn-style home features a soft, neutral exterior with vertical siding, enhancing its traditional appeal. The double domes add a quaint touch to the roofline, echoing classic agricultural influences. Large windows punctuate the facade, promising a bright, airy interior filled with natural light.
Adore the Classic Front Porch Paired with Crisp Vertical Siding
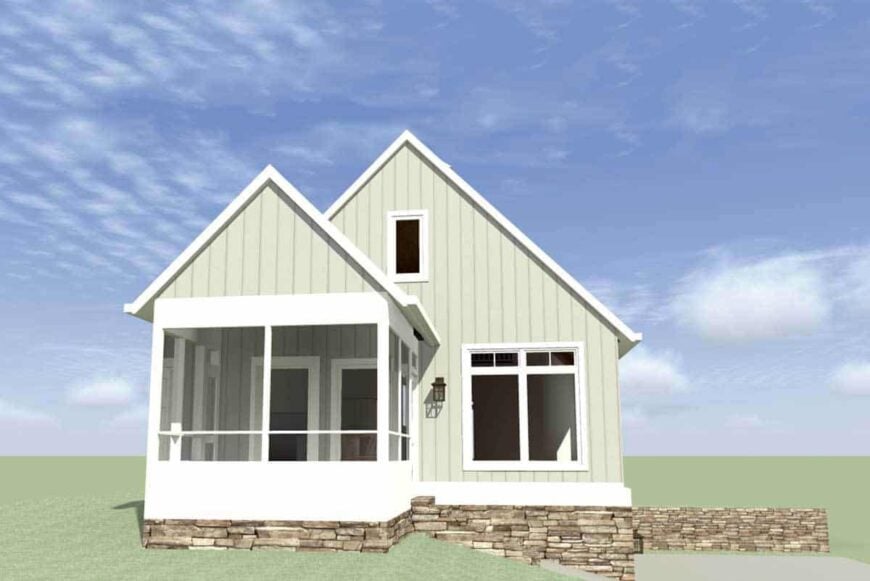
This home features a timeless design with its front porch, perfect for enjoying quiet afternoons. The crisp vertical siding offers a minimalist take on traditional architecture, lending a clean look to the exterior. A stone foundation adds texture and durability, grounding the home beautifully in its natural setting.
Look at The Stone and Siding Duo as a Contemporary Design Choice
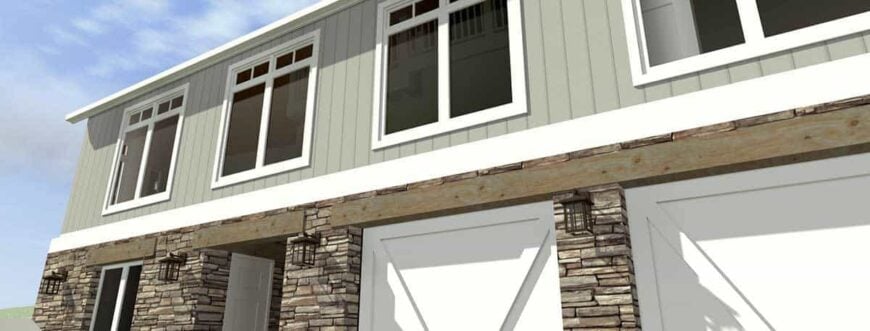
This home showcases rustic elements with its vertical siding and robust stonework. The large windows enhance the design by ushering in natural light, adding a bright atmosphere to the interior spaces. Lantern-style lighting fixtures further accentuate the exterior, offering classic elegance against the contemporary backdrop.
Check Out the Stylish Lantern on This Enclosed Porch
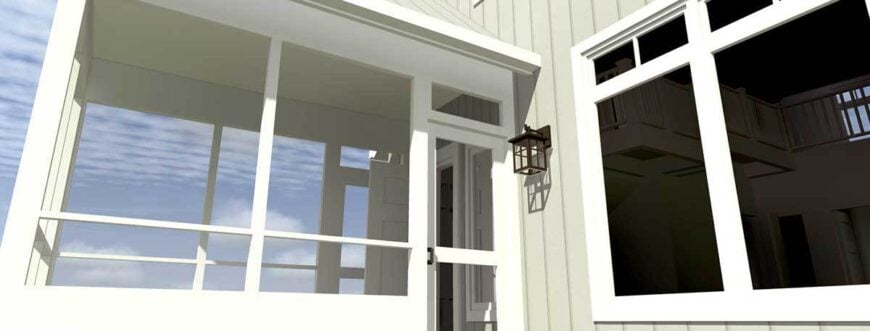
This image showcases a clean and crisp enclosed porch featuring vertical siding, adding a unique touch to the classic design. The lantern-style light fixture complements the white trim, providing a warm and inviting entrance. Large windows allow for ample natural light, enhancing the spacious feel of the indoor-outdoor transition.
Admire the Rustic Lanterns in This Bright Loft Space
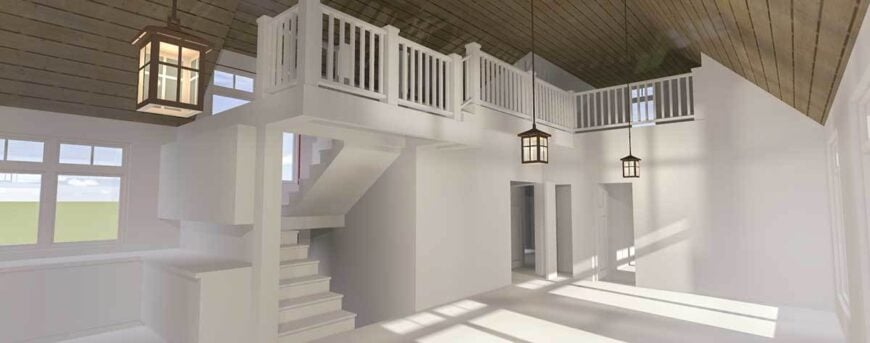
This inviting loft features a warm, natural wood ceiling that complements the white interior, creating a balanced, airy atmosphere. The classic lantern-style light fixtures add a touch of rustic charm, enhancing the height of the open space. A railing surrounds the loft, offering a nook while allowing abundant natural light to flood in from the large windows.
Source: Architectural Designs – Plan 44103TD






