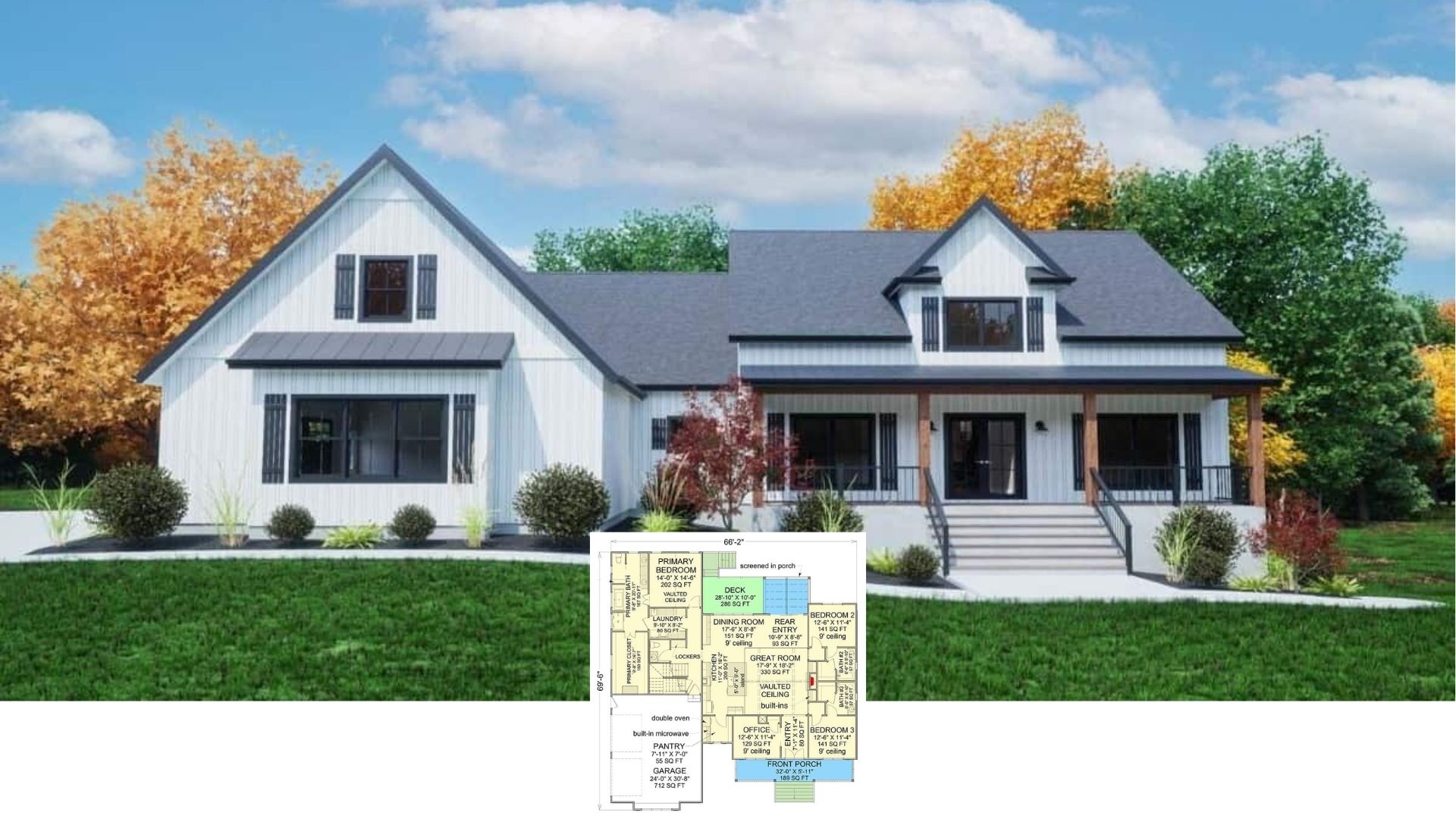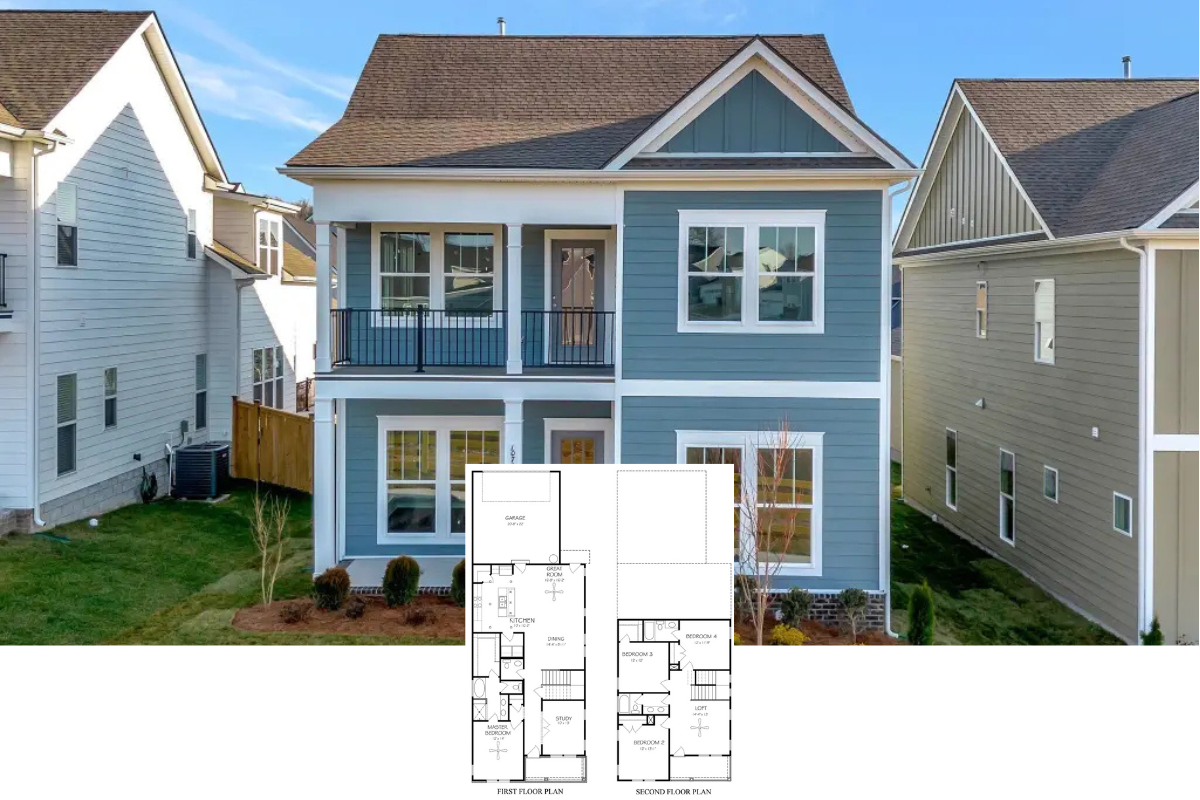Step inside this majestic Colonial Revival marvel, boasting an expansive 4,991 square feet of classic elegance. The home offers a luxurious blend of four bedrooms and five bathrooms, presenting an inviting and stately abode. Its exterior is adorned with textured stone accents and traditional arched windows framed by lush landscaping, showcasing a seamless blend of style and grandeur.
Admire The Grand Colonial Revival Home with Stonework and Arched Windows

It’s a Colonial Revival masterpiece known for its classic symmetrical lines and sophisticated elegance. Integrating brick, stone, and ornate columns enhances its regal appearance, while a balance of traditional and modern touches ensures it feels welcoming and appealing. As you explore further, you’ll find that every corner of this home exudes sophistication and warmth, making it perfect for grand entertaining and intimate family living.
Observe the Classic Manor Floor Plan with a Spacious Garage and Two-Story Living Area

This intricately designed floor plan features a grand two-story living room that serves as the home’s centerpiece. The master suite includes a sitting area and a luxurious bath, providing a private retreat. A three-car garage and expansive deck offer practicality and outdoor entertaining space, rounding out this layout.
Source: Garrell Associates – Plan 06206
Look at The Second Floor Plan with Flexible Bonus Room and Gallery Overlooking the Living Room

The second floor overlooks the two-story living room below, offering a unique gallery space that connects the bedrooms. This floor plan includes a versatile bonus room perfect for a home theater or additional suite. Thoughtfully placed bedrooms come with walk-in closets and ensuite baths, ensuring comfort and privacy.
Source: Garrell Associates – Plan 06206
Admire the Brick Facade with Arched Windows and Dormers

This home stands out with its classic brick exterior accented by stonework, creating a harmonious blend of materials. The arched windows add a graceful touch, while dormers break up the roofline, adding interest and dimension. Framed by lush landscaping, the entrance offers a warm welcome and balances the home’s stately exterior.
Check Out This Stately Brick Home with Dormers and Classic Shutters

This home’s classic brickwork is beautifully accented by crisp white trim and traditional shutters, adding a refined touch to the facade. The dormers on the roof provide architectural interest and allow for additional light in the upper story. A stone foundation and tasteful landscaping complete the scene, enhancing its timeless appeal.
Notice the Wraparound Deck Perfect for Outdoor Gatherings

This brick home is defined by its expansive wraparound deck, creating an ideal space for outdoor entertaining with views of the lush landscaped grounds. The symmetrical window arrangement along the second story enhances the home’s grandeur, allowing ample natural light. Architectural elements like the grand chimney and detailed stone accents add a touch of sophistication to this timeless facade.
Enter This Dining Room with Striking Geometric Art and Bold Lighting

This dining room blends contemporary design with classic elements, featuring a long wooden table with dark chairs. The bold geometric art piece and sculptural lighting fixture are eye-catching focal points, adding sophistication. Arched double doors and columns lend a touch of timeless style, while potted plants bring in a hint of nature.
Observe This Bright Living Room with a Stone Fireplace and Built-in Shelving

This living room features a striking stone fireplace with an integrated clock that anchors the space and adds rugged charm. Built-in shelving frames the fireplace, offering both storage and display options, while large windows flood the room with natural light. The arrangement of seating and a coffee table creates a welcoming area for relaxation and conversation.
Wow, Check Out the Curved Island in This Kitchen

This kitchen shines with a striking curved island, offering ample seating and a seamless gathering flow. The crisp white cabinetry contrasts with dark countertops, while under-cabinet lighting enhances the subway tile backsplash. Sculptural pendant lights above the island add a bold touch, harmonizing with the streamlined design.
Walk Into This Living Room with Built-in Shelving and a Central Fireplace

This living room features a prominent fireplace framed by built-in shelving, creating a focal point and ample storage space. The mix of contemporary art and a neutral color palette provides a sophisticated yet inviting atmosphere. Thoughtfully placed furnishings and decor, including a guitar and globe, add personality and warmth to the space.
Check Out This Living Room with a Textured Stone Fireplace

This living room showcases a striking textured stone fireplace flanked by built-in shelving, creating a focal point and ample storage. The large sectional sofa invites relaxation, contrasting with the dark flooring. French doors and expansive windows flood the space with natural light, enhancing the room’s open and airy feel.
Enter This Bedroom with Accent Wall and Contemporary Art

This sophisticated bedroom features a striking gray accent wall, creating a perfect backdrop for the vibrant abstract artwork above the bed. The design is complemented by a ceiling fan and well-placed lighting, adding style and functionality. Large windows framed by soft curtains flood the room with natural light, enhancing the tranquil atmosphere.
Relax in This Luxurious Bathroom with a Freestanding Tub and Marble Walls

This bathroom exudes elegance, featuring a freestanding tub perfectly positioned under a large grid window for scenic views. The floor-to-ceiling marble walls add a touch of striking luxury, complemented by the underlit vanities on either side. Thoughtful lighting enhances the serene ambiance, creating a spa-like retreat in the comfort of home.
Source: Garrell Associates – Plan 06206






