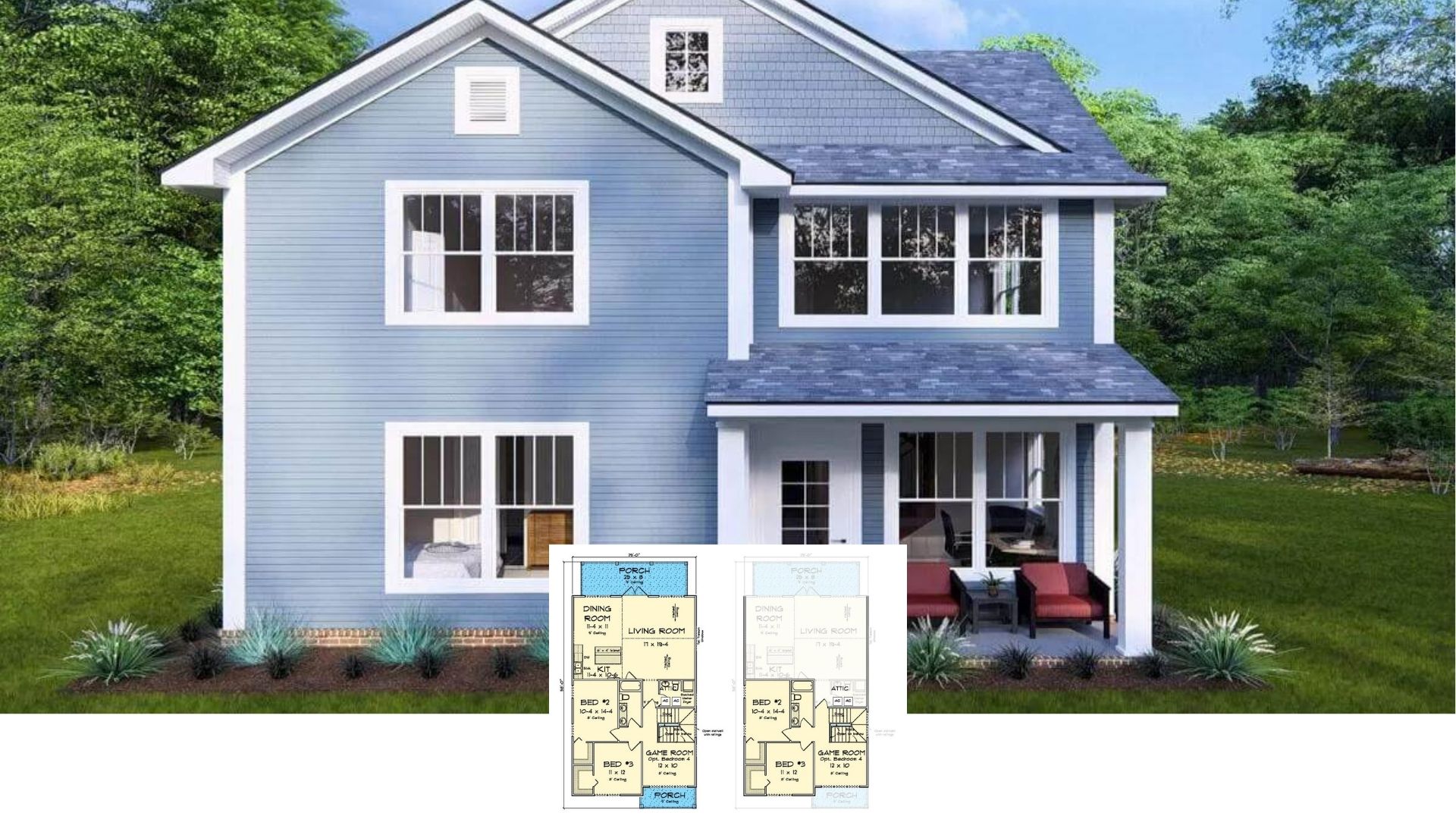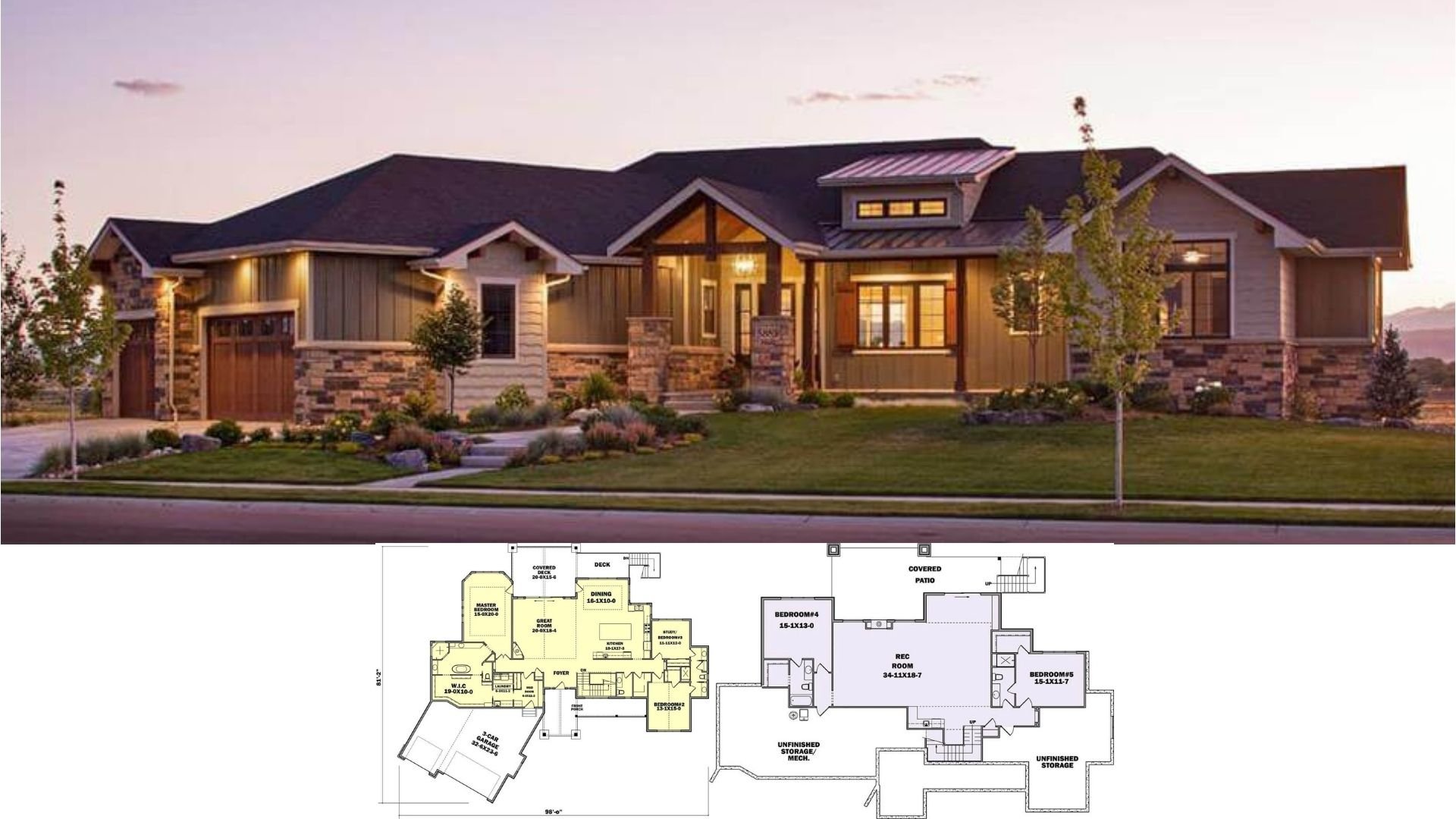Discover this captivating two-story coastal retreat, boasting a spacious layout of 3,593 square feet, complete with three bedrooms and three and a half bathrooms. The striking exterior features a crisp white facade punctuated by vivid blue awnings, bringing a splash of personality to its contemporary coastal design. Framed by lush palm trees and a meticulously manicured lawn, this home embraces its tropical surroundings gracefully, offering the perfect escape.
Check Out the Vibrant Blue Awnings on This Contemporary Coastal Home

This home epitomizes the contemporary coastal style, blending lines with seaside charm. The bright white walls and blue accents create a fresh, airy, stylish, and inviting aesthetic, encapsulating the essence of beachside living. The design seamlessly merges indoor and outdoor spaces with expansive glass doors and spacious balconies, inviting beautiful views to become part of the home’s interior experience.
Explore the Thoughtful Layout of This Expansive Main Floor Plan

This floor plan features a spacious main floor with a seamless flow between the great room, dining area, and kitchen, making it perfect for entertaining. The master suite offers privacy with its dedicated bath and dual closets, while a study provides a quiet retreat. This design masterfully balances indoor and outdoor living with covered lanais and a two-car garage.
Source: Architectural Designs – Plan 65613BS
Discover the Upper-Level Loft Space With Dual Balconies

This second-floor layout offers a generous loft area that connects the two bedrooms, perfect for a hangout spot or home office. Each bedroom has access to its bathroom, ensuring privacy and convenience for guests or family members. The highlight is the expansive balcony overlooking the surroundings, providing a peaceful outdoor escape just steps from the bedrooms.
Source: Architectural Designs – Plan 65613BS
Notice the Crisp Blue Awnings on This Coastal Beauty

This contemporary coastal home features a striking contrast between its bright white facade and the deep blue awnings, adding a touch of personality. The entrance is framed by towering palm trees and lush greenery and presents a grand yet welcoming approach. The dual wood-tone garage doors blend seamlessly with the natural setting, enhancing the home’s tropical vibe.
Admire the Dual-Level Balconies of This Breezy Tropical Retreat

This coastal home boasts a design with expansive glass doors that invite the outdoors in. Dual balconies provide ample space to enjoy the beautiful views and soak up the sunshine. Framed by towering palm trees and vibrant greenery, the exterior blends simplicity with a touch of tropical allure.
Notice the Staircase and Gorgeous Wood Flooring

This home features a grand entryway with a beautifully crafted staircase, showcasing crisp white paneling with natural wood accents. The warm wood flooring stretches into the main living area, creating a seamless transition. Large windows invite abundant natural light, highlighting the spaciousness and simplicity of the design.
Check Out the Two-Story Great Room With Loft Railings

This impressive great room features soaring ceilings and a transition to the kitchen area, emphasizing spaciousness and flow. The warm wood flooring unifies the space, while the crisp white cabinetry adds a touch of modernity. Upstairs, the loft with simple railings offers a perfect vantage point over the living areas below.
Explore This Stylish Living Room With Floor-to-Ceiling Shelving

This living room highlights a central fireplace framed by custom built-in shelving, offering functionality and a design element. The simplicity of the neutral palette complements the rich wood flooring, creating a welcoming ambiance. Ample natural light streams through large windows and sliding doors, enhancing the room’s spacious and airy feel.
Check Out These Expansive Folding Glass Doors Extending Your Living Space Outdoors

This open-concept living area features stunning folding glass doors that blend the indoors with the lush, tropical outdoors. The spacious kitchen, marked by white cabinetry and a stylish backsplash, is perfect for entertaining and daily family life. Light wood flooring enhances the bright, airy ambiance, making the space feel welcoming and connected to nature.
Wow, Look at Those Expansive Glass Doors Inviting the Outdoors Inside

These large folding glass doors seamlessly transition between the interior and the lush garden beyond. Their minimalist design invites an abundance of natural light, highlighting the wood flooring inside. The view of towering palm trees and manicured greenery enhances the home’s connection with its tropical surroundings.
Adore the Natural Light in This Living Area With Expansive Glass Doors

This living room features floor-to-ceiling glass doors that flood the space with natural light, offering a seamless transition to the outdoor patio. The inviting wood flooring complements the neutral tones of the built-in shelving and fireplace, creating a warm atmosphere. Thoughtful design elements, like the surrounding greenery visible through the glass, enhance the connection to nature and provide a backdrop.
Explore This Streamlined Kitchen With Striking Quartz Countertops

This kitchen showcases a design with bright white cabinetry and striking quartz countertops that catch the eye. The backsplash with subtle earthy tones adds warmth, contrasting with the clean lines of the appliances. Overhead, pendant lights illuminate the island overhead, creating an inviting space for casual dining or food prep.
Notice the Subtle Under-Cabinet Lighting in This Crisp, Clean Kitchen

This kitchen shines with its pristine white cabinetry and quartz countertops, creating a fresh vibe. The subtle under-cabinet lighting highlights a mosaic tile backsplash, adding warmth and depth to the space. Expansive countertop space and a large island are perfect for meal prep and casual dining, making it both beautiful and functional.
Look at Those Floor-to-Ceiling Windows Bringing the Outdoors In

This bright dining space is graced by expansive floor-to-ceiling windows that beautifully frame the lush, green garden outside. The warm wood flooring seamlessly connects the interior to the vibrant view. A chic chandelier hangs from the ceiling, offering a modern touch to this setting.
Observe the Seamless Indoor-Outdoor Transition With These Sliding Doors

This room boasts sliding doors that open to a lush tropical garden, creating a seamless blend between indoor and outdoor living. The soft pastel walls and coffered ceiling add subtle elegance, enhancing the sense of space and light. Expansive palm trees and greenery views invite a calming atmosphere, perfect for relaxation.
Spot the Entryway With These Tall Glass Doors

Its tall, glass double doors captivate this entryway, offering a clear view of the lush palm trees outside. The warm wood flooring complements the crisp white walls and trim, creating a seamless transition between indoors and outdoors. The adjacent dark-stained door adds a striking contrast, emphasizing the clean, contemporary lines of the space.
Step In Through These French Doors to a Breezy Balcony

This room features French doors leading to a balcony, offering a calming view of the vibrant palm trees outside. The soft pastel walls and plush carpeting create an inviting atmosphere, enhanced by natural light from the large windows. The crisp white trim and minimalist design emphasize the room’s airy, contemporary feel.
Admire the Tropical Balcony Through French Doors

This space features pristine French doors that open onto a balcony with lush green views, creating a seamless connection with the outdoors. Flanking side windows frame the entrance, allowing additional light into the room and enhancing the atmosphere. The soft, neutral walls and plush carpeting provide a simple backdrop for this bright, airy space.
Step into This Bedroom with Tropical Views

This bedroom features expansive glass doors opening to a lush, tropical patio, merging indoor comfort with nature’s beauty. A coffered ceiling adds architectural interest above the plush bed, flanked by mirrored nightstands. Soft, neutral tones create a calm atmosphere, enhanced by abundant natural light streaming through the windows.
Relax in This Bedroom With a Tropical View

This bedroom seamlessly merges indoor comfort with the outdoors through expansive sliding glass doors leading to a lush patio. The soft, neutral tones are complemented by a coffered ceiling and a dark wood dresser, adding a touch of sophistication. Minimalist decor and abundant natural light enhance the atmosphere, making it a perfect retreat.
Spot the Expansive Dual Vanity in This Bright Bathroom

This bathroom has an expansive white countertop featuring dual sinks, perfect for a shared space. The large mirror enhances the room’s brightness, complementing a chic light fixture. Visiting the lush outdoor greenery through the window provides a backdrop that blends privacy and nature.
Relax in This Bathroom With a Freestanding Tub Facing Lush Views

This bathroom features a freestanding tub positioned perfectly to enjoy the vibrant greenery outside through the large window. The mosaic tile wall adds a touch of texture, complementing the neutral tones of the space. Ample natural light floods in, creating an inviting atmosphere.
Enjoy Seamless Outdoor Living with This Built-In Grill Area

This home features a spacious patio with a built-in grill and hood, offering an ideal setup for outdoor entertaining. The clean lines of the sliding glass doors blend indoor and outdoor spaces effortlessly, highlighting the open-plan kitchen and living area inside. The contrasting stone path adds a touch of nature, enhancing the sophisticated design.
Experience Beautiful Views From This Spacious Wraparound Balcony

This expansive balcony offers a retreat with sweeping views of lush greenery and towering palm trees. The simple railing design enhances the open, airy feel, inviting you to enjoy the outdoor atmosphere. With a smooth transition to the indoors, this space perfectly complements the tropical setting.
Source: Architectural Designs – Plan 65613BS






