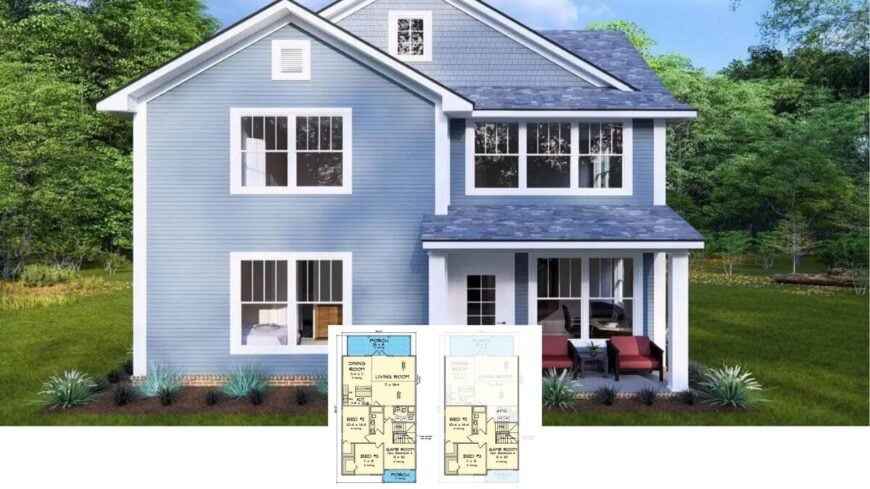
At 1,986 square feet, this two-level Craftsman wraps three bedrooms, an optional fifth, and two and a half bathrooms in cheerful blue siding trimmed in bright white. Inside, an open living-dining-kitchen core flows onto twin porches, while vaulted ceilings and floor-to-ceiling windows keep every corner awash in daylight.
A ground-floor game room easily converts to a bedroom, and upstairs, two additional bedrooms share a bath beside a billiard loft. The result is a family-friendly layout that feels both fresh and timeless.
Stylish Craftsman Facade with a Pop of Blue Siding

Classic Craftsman cues—low-pitched gables, deep overhangs, tapered porch posts, and honest woodwork—anchor the home’s identity. The vivid color palette simply updates the silhouette, setting the stage for a tour that reveals how tradition meets today’s craving for adaptable, light-filled spaces.
Discover the Versatile Main Floor with a Game Room Option
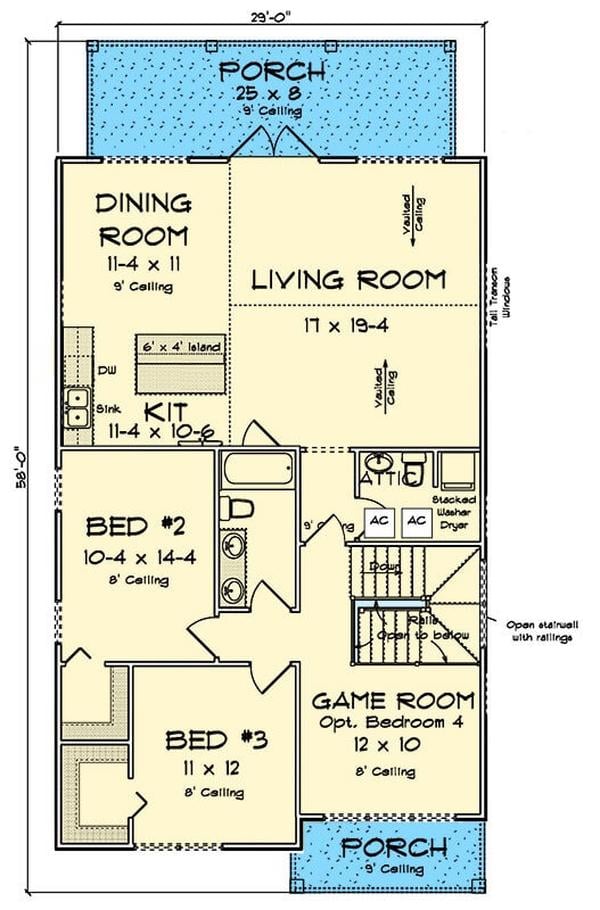
This floor plan features a thoughtful layout, with a spacious living room seamlessly connected to the dining area and kitchen, making it ideal for family gatherings.
The inclusion of a flexible game room, which can also serve as an additional bedroom, underscores the adaptable nature of the Craftsman design. Both porches offer inviting spaces for relaxation, echoing the home’s blend of practicality and charm.
Explore This Thoughtful Layout with Multiple Options
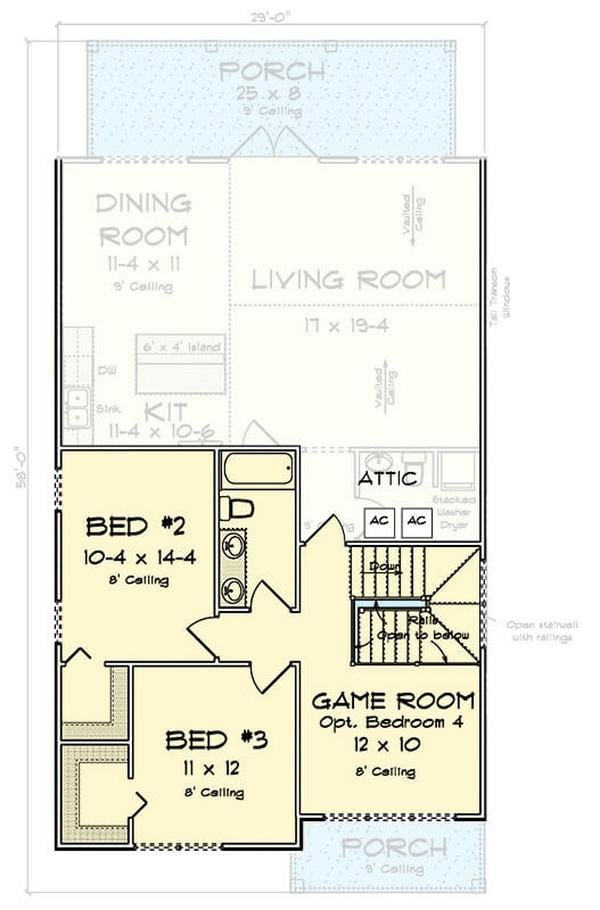
This Craftsman main floor plan is designed for flexibility and comfort, featuring an open living and dining area that seamlessly connects with the kitchen.
The game room offers versatility, easily converting into an additional bedroom as needed, while two more bedrooms provide ample space for family or guests. The double porches extend the living area outdoors, making it perfect for relaxation and entertainment.
Source: Architectural Designs – Plan 52365WM
Main Level Floor Plan Highlighting Open Living Spaces
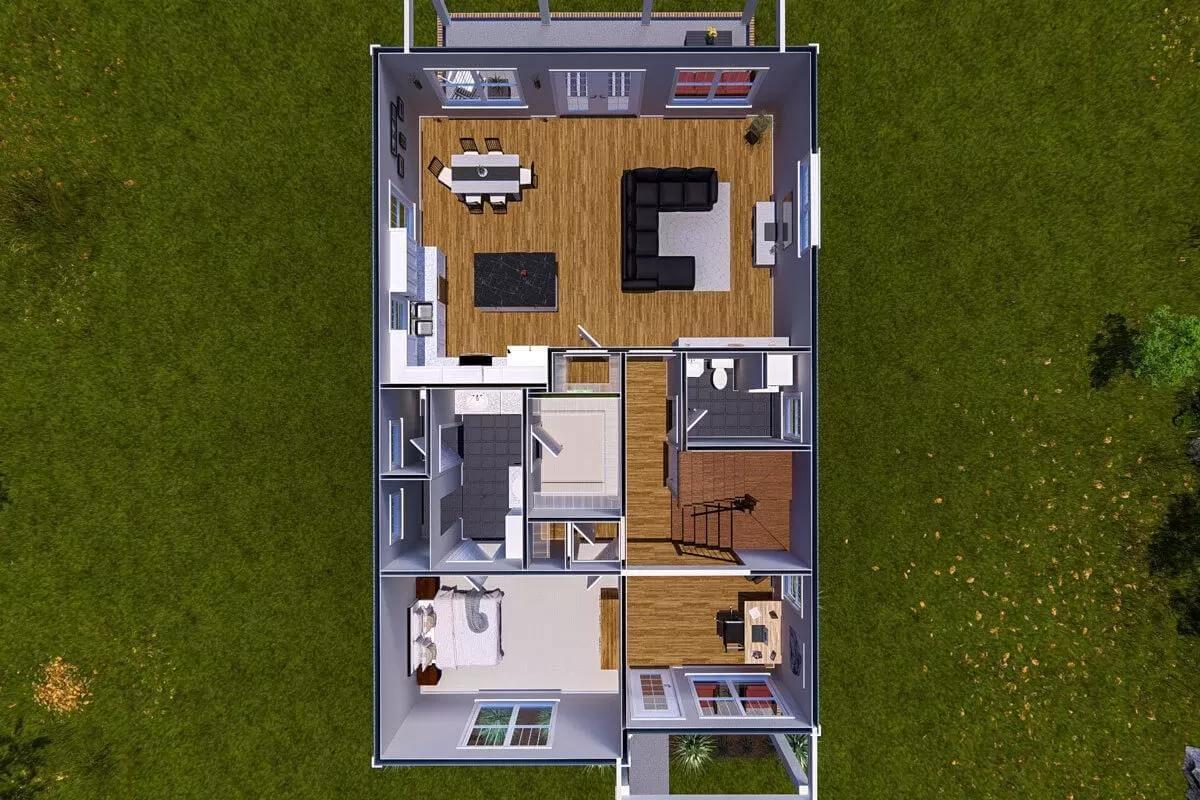
This clever floor plan features a seamless transition between the living, dining, and kitchen areas, making it ideal for modern family life. A centrally located L-shaped sofa anchors the living area, creating a cozy nook for relaxation.
The design includes a dedicated office space and a secluded bedroom, offering both privacy and functionality.
Upper-Level Retreat with a Pool Table Ready for Fun
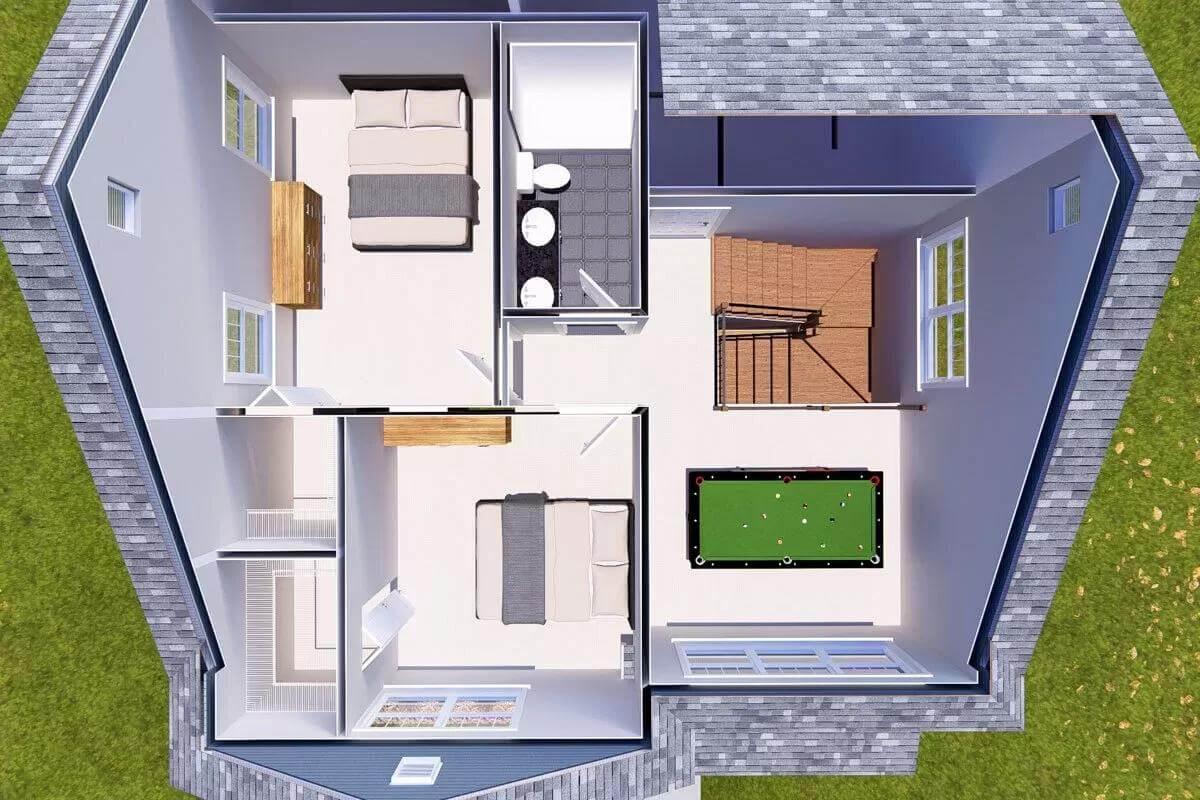
The upper floor features a smart layout, with two bedrooms and a bathroom, creating a cozy private space perfect for relaxation. Highlighting its playful side, the floor also features a billiard room set beneath bright, welcoming windows.
A conveniently located staircase ensures easy access, making it both functional and fun.
Notice the Symmetrical Gable Roof on This Craftsman Charmer
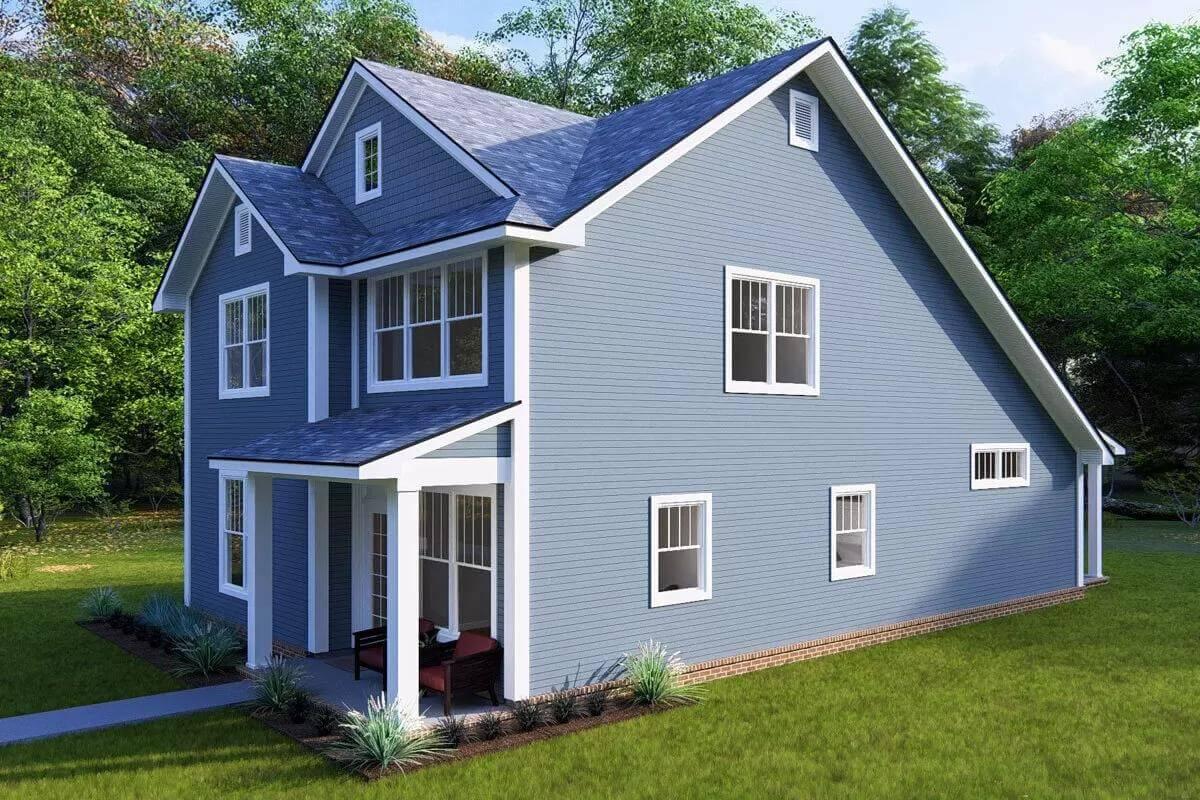
This blue Craftsman façade is accentuated by a symmetrical gable roof, bringing harmony to the overall design. The clean white trim frames the generous windows, creating a bright and airy feel while maintaining classic appeal.
A touch of greenery around the foundation softens the structure, blending it seamlessly with its natural surroundings.
Step into This Craftsman Porch with Striking Gable Roof

The inviting front porch of this Craftsman home showcases a striking gable roof with crisp white trim, beautifully framing the entryway. Dual rocking chairs and a cozy seating area make for a welcoming space to unwind and enjoy the outdoors.
The blue siding contrasts elegantly against the surrounding greenery, emphasizing the home’s harmonious connection with nature.
Admire the Two-Story Blue Siding with Crisp White Trim
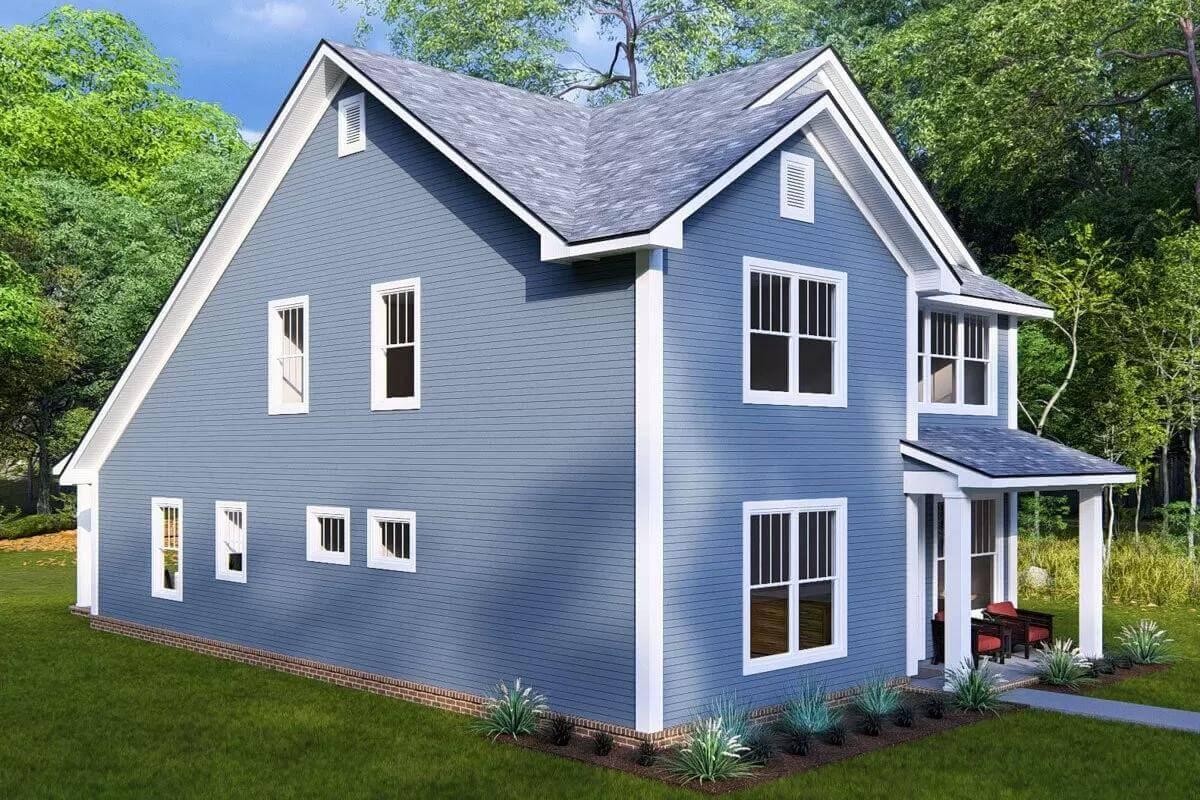
This Craftsman home exudes charm with its striking blue siding paired with immaculate white trim. The architectural detail of the gable roof enhances the home’s classic appeal, harmoniously blending with the surrounding greenery.
A neatly framed entrance porch provides a welcoming touch, while strategically placed windows ensure ample natural light fills the interior.
Sunlit Home Office with Floor-to-Ceiling Windows
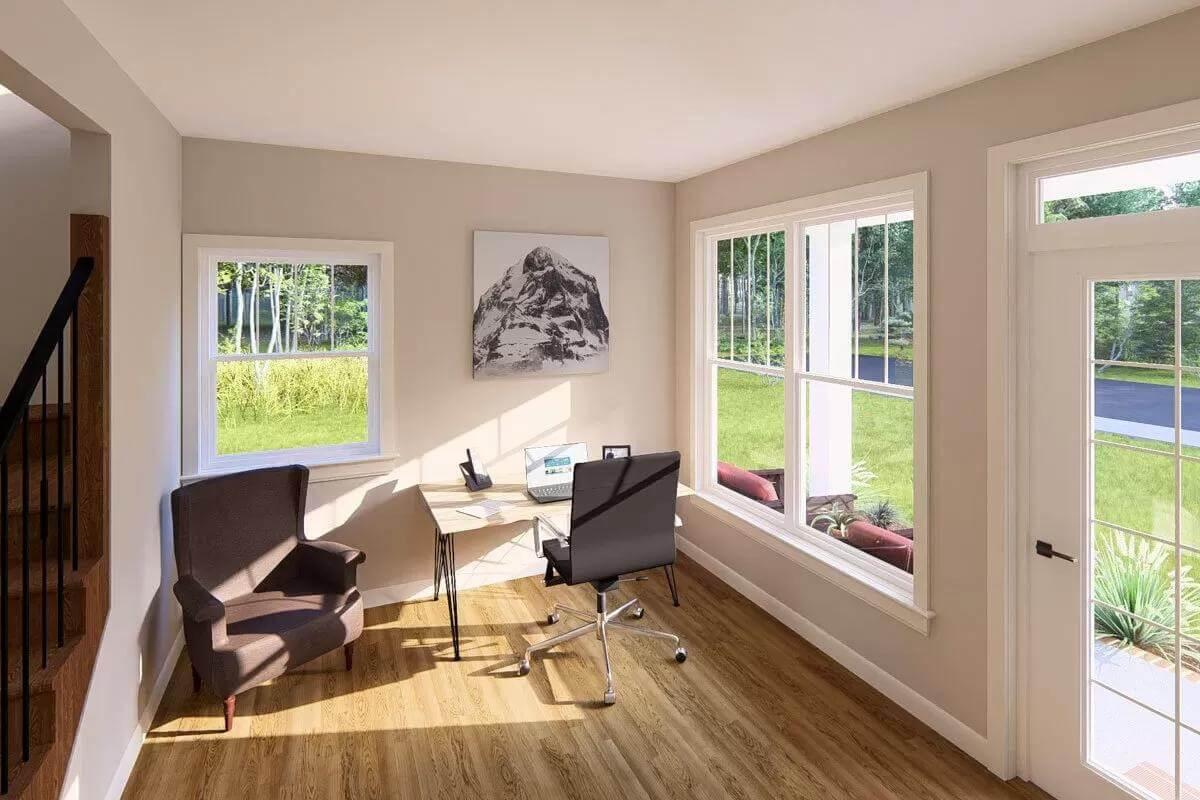
This cozy corner office invites productivity with its flood of natural light from expansive windows overlooking lush greenery. A sleek, minimalist desk contrasts with a plush armchair, offering a blend of modern efficiency and homey comfort.
The soft, neutral tones create a serene work environment, enhanced by a striking mountain print adding artistic flair.
Kitchen Delight with a Striking Black Island
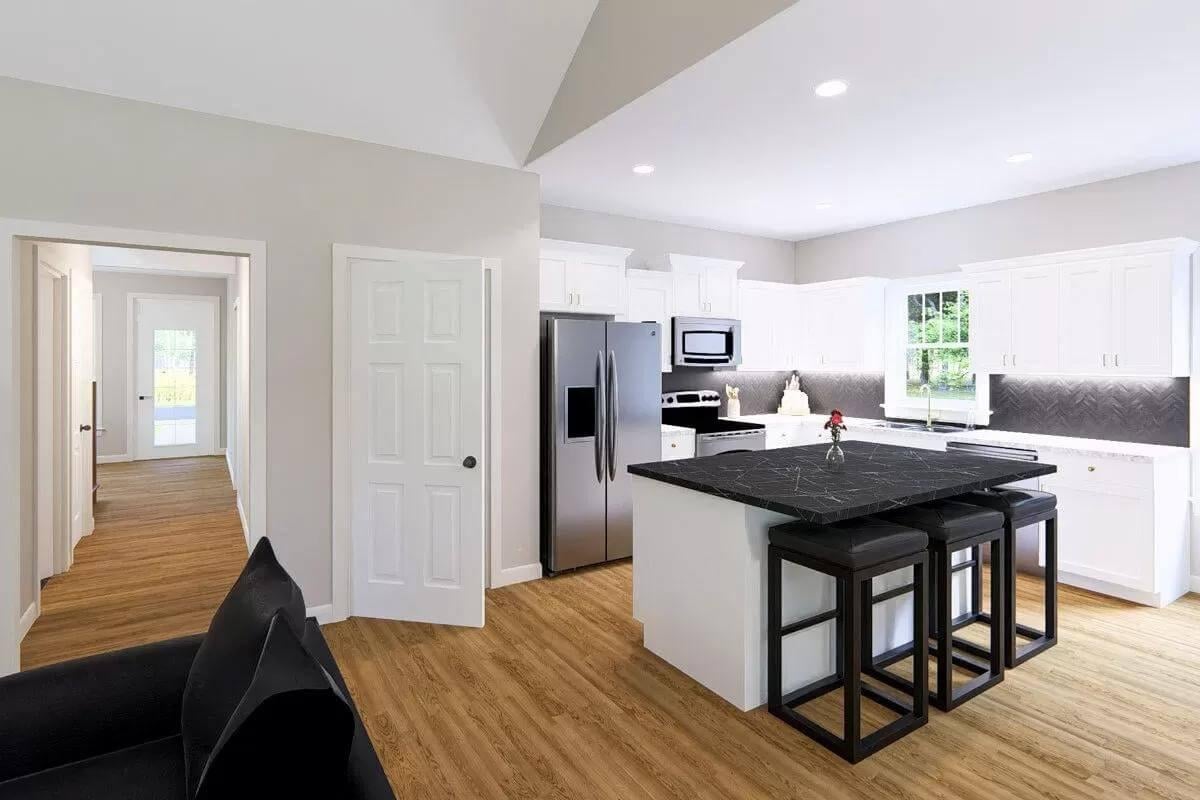
This kitchen features a sleek black island with bold geometric bar stools, creating a contemporary focal point.
The white cabinetry is complemented by a herringbone backsplash and under-cabinet lighting, adding depth and sophistication to the space. Light wood flooring ties it all together, providing a warm foundation for the bright and airy space.
Open-Concept Living with a Relaxing Nook
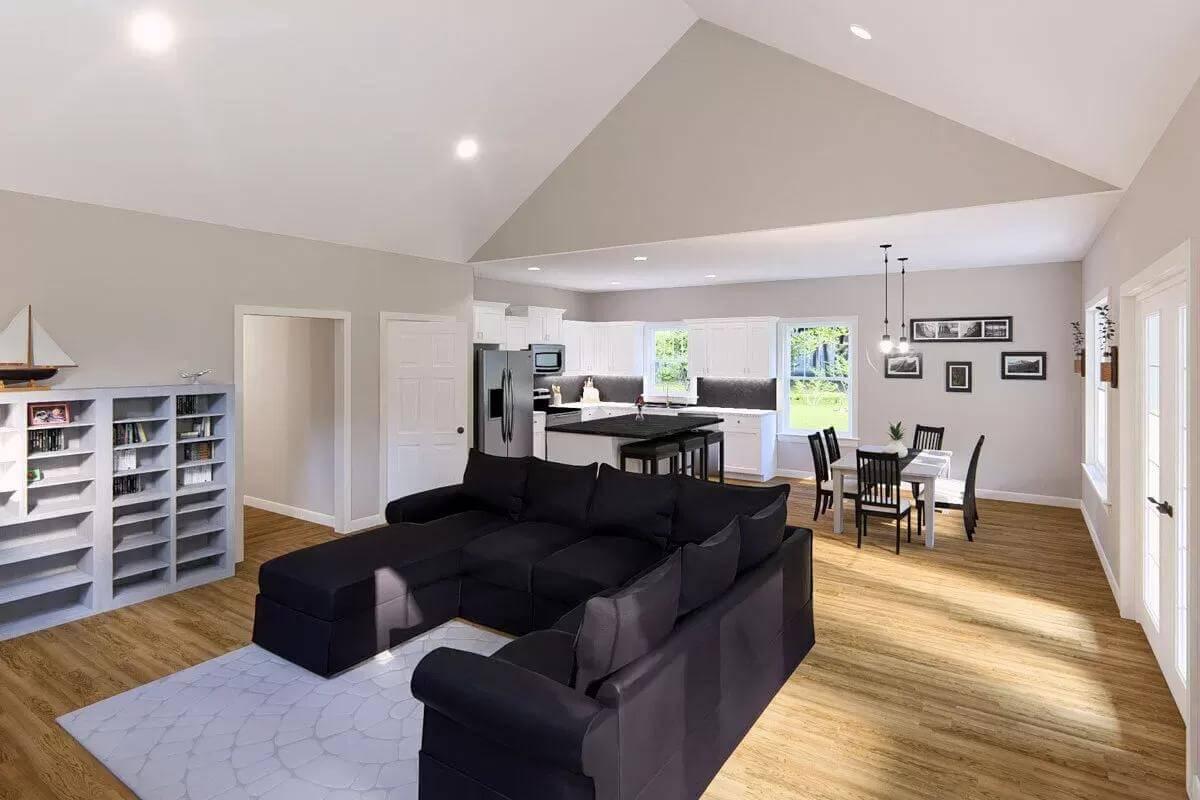
This Craftsman-style interior makes the most of an open floor plan, with a welcoming black sectional sofa serving as the focal point of the living space.
The kitchen’s striking island seamlessly connects to the dining area, making it perfect for entertaining. Natural light floods the room through generous windows, enhancing the warm wood flooring and creating a bright, inviting atmosphere.
Wide-Open Craftsman Living with Vaulted Ceilings
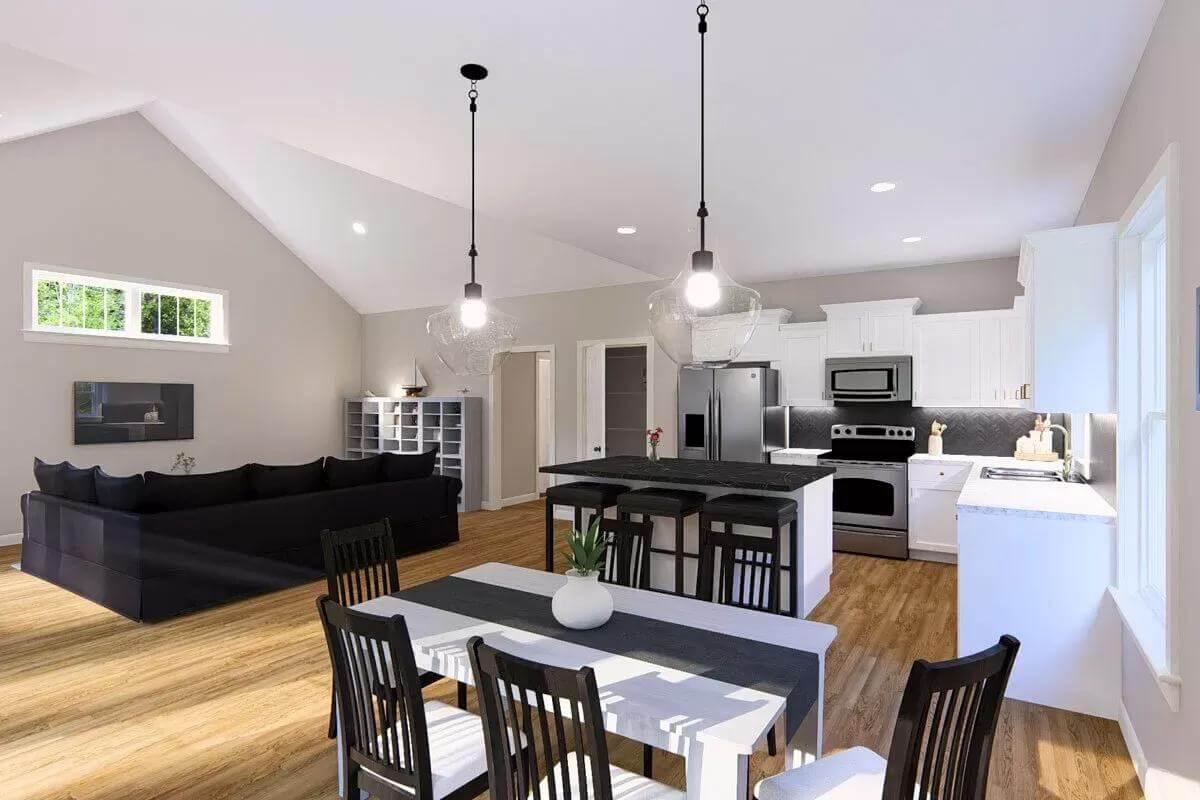
This spacious Craftsman-style living area features high vaulted ceilings, which enhance the sense of openness and light. A sleek black sectional anchors the living space, while the adjacent dining area and kitchen are effortlessly connected by warm wood flooring.
The kitchen’s centerpiece is a striking black island, neatly paired with pendant lights that add modern elegance.






