Step into the heart of this beautifully designed farmhouse, offering an inviting 2,428 square feet of living space. With four spacious bedrooms and three and a half baths, this home perfectly blends functionality and style. Its striking metal roof and classic board-and-batten siding lend an authentic farmhouse feel. At the same time, the expansive wraparound porch offers the ideal spot for enjoying a quiet morning coffee or entertaining guests.
Check Out This Stylish Farmhouse with a Captivating Front Porch

This home embodies the quintessential farmhouse style, using natural materials and traditional design elements. The elegant porch wraps around the central living areas, seamlessly merging indoor comfort with outdoor living. Step inside to discover a thoughtfully designed floor plan with a spacious great room, a modern kitchen, and private bedroom retreats, all contributing to the home’s charm and practicality.
Explore the Expansive Wraparound Porch on This Farmhouse Floor Plan
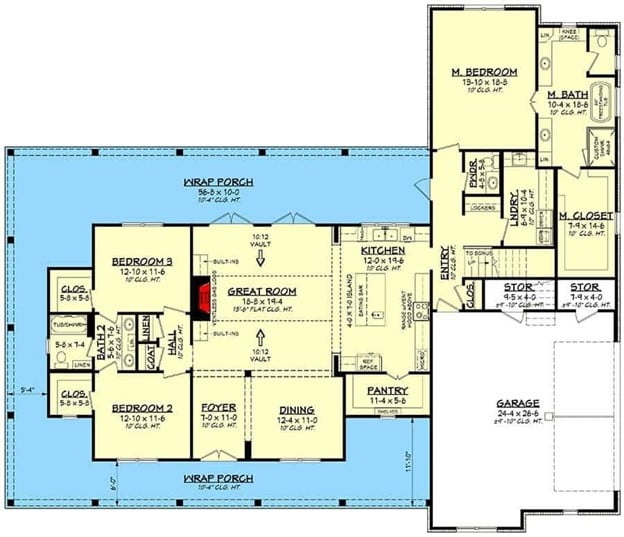
The floor plan reveals an inviting wraparound porch surrounding the central living areas, seamlessly blending indoor and outdoor spaces. The great room, kitchen, and dining room are thoughtfully arranged for easy flow, perfect for entertaining. The master suite is tucked away for privacy, featuring a spacious bath and closet, while the two additional bedrooms offer comfort and convenience.
Source: Architectural Designs – Plan 51870HZ
Discover the Versatile Bonus Room in This Farmhouse Layout
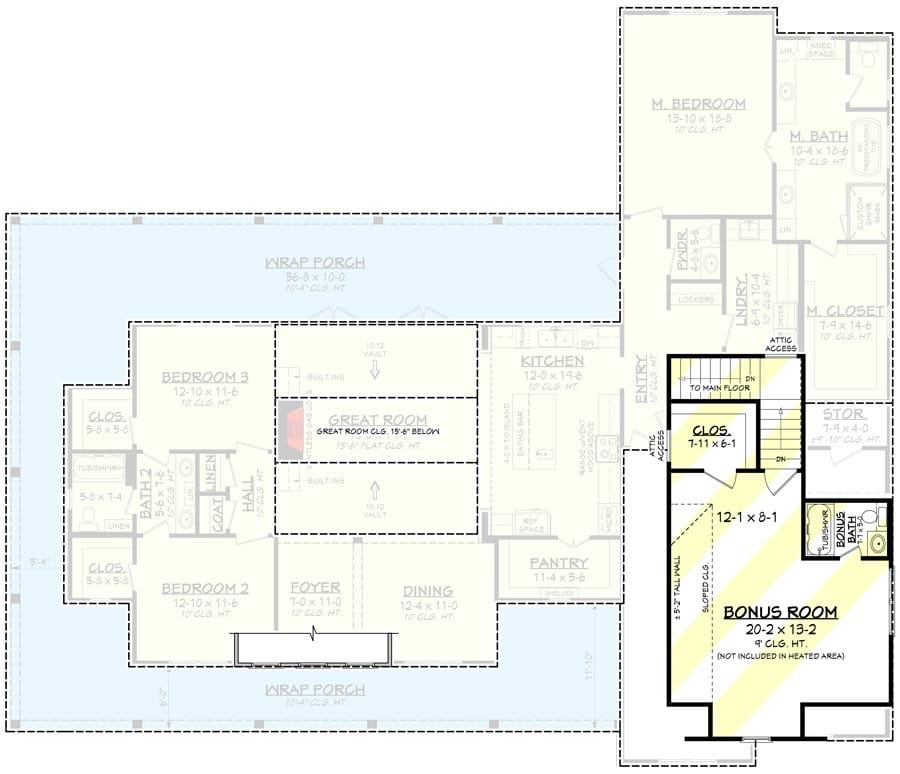
This floor plan highlights an expansive bonus room, perfect for a guest suite, office, or playroom, complete with its bathroom for convenience. The main living areas center around a spacious great room, seamlessly connected to the kitchen, dining room, and entry foyer. Bedrooms are strategically positioned for privacy, while the wraparound porch enhances outdoor living potential.
Explore This Thoughtful Farmhouse Floor Plan With a Roomy Kitchen Island
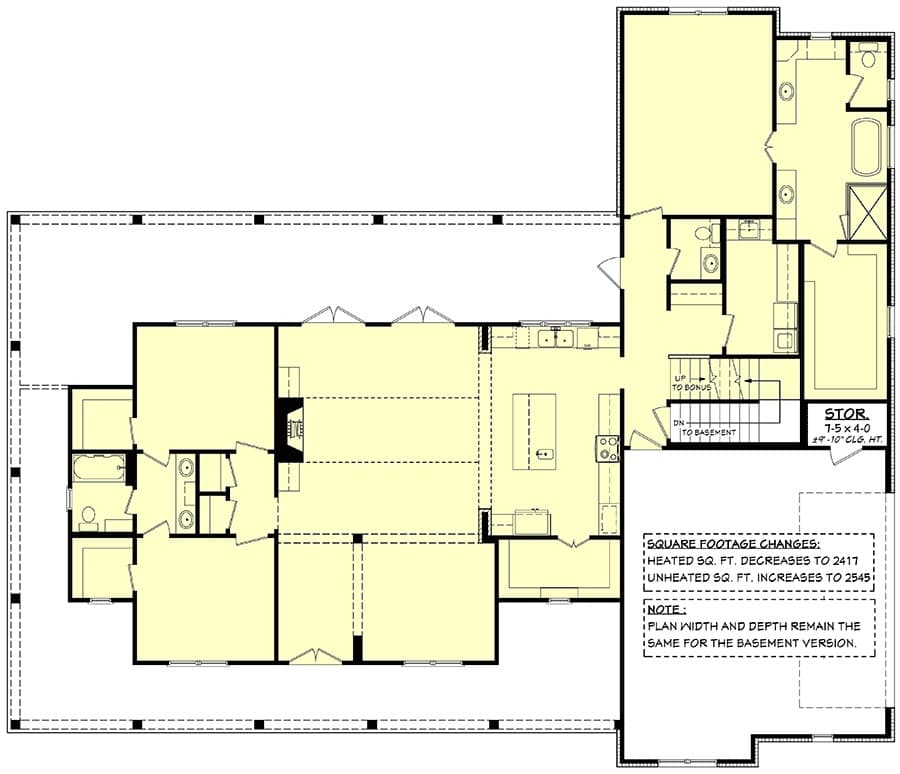
This floor plan presents an intuitive design focused on a generous kitchen, including a large island ideal for meal preparation and informal dining. The open-concept layout fluidly integrates the kitchen with the dining and great room, facilitating entertaining. A secluded master suite and extra bedrooms offer personal havens, and the added storage area and direct access to the basement emphasize practical design features.
Source: Architectural Designs – Plan 51870HZ
Check Out the Wooden Buffet in This Airy Dining Room
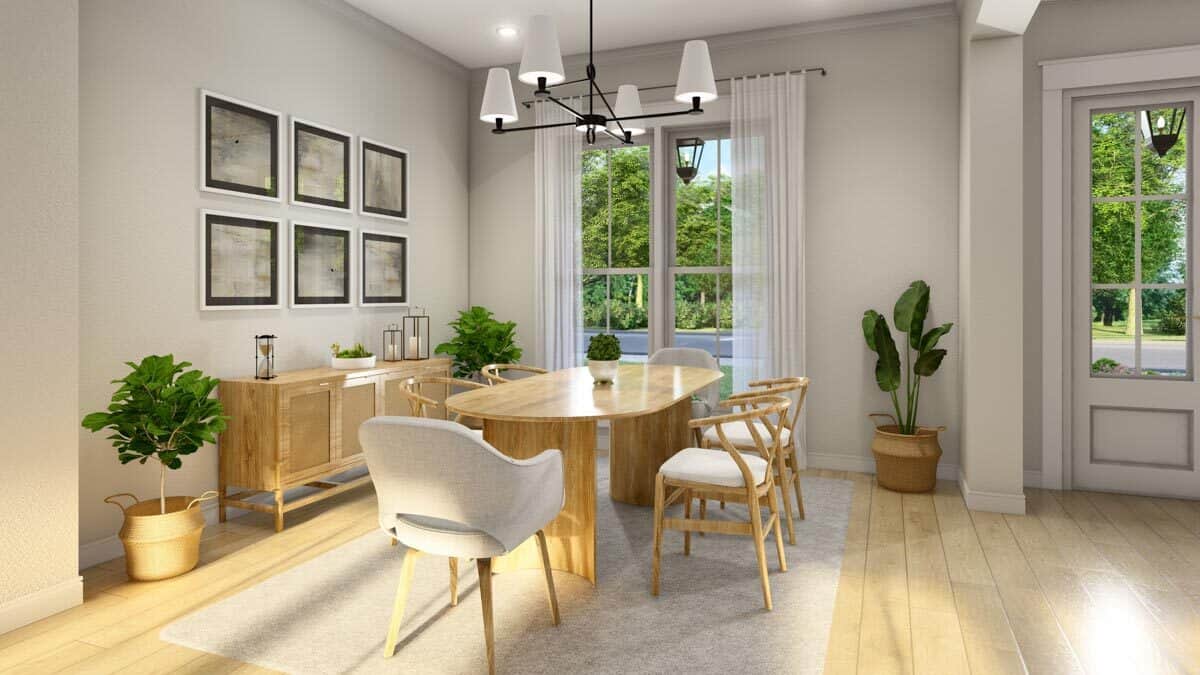
This dining room blends simplicity and elegance with its light wood flooring and a sleek, contemporary table. A set of six framed artworks graces the wall, adding a touch of artistic flair above the understated wooden buffet. Natural light pours through large windows, highlighting the greenery inside and out, perfectly framed by delicate white curtains.
Explore the Stunning Shiplap Fireplace in This Living Area
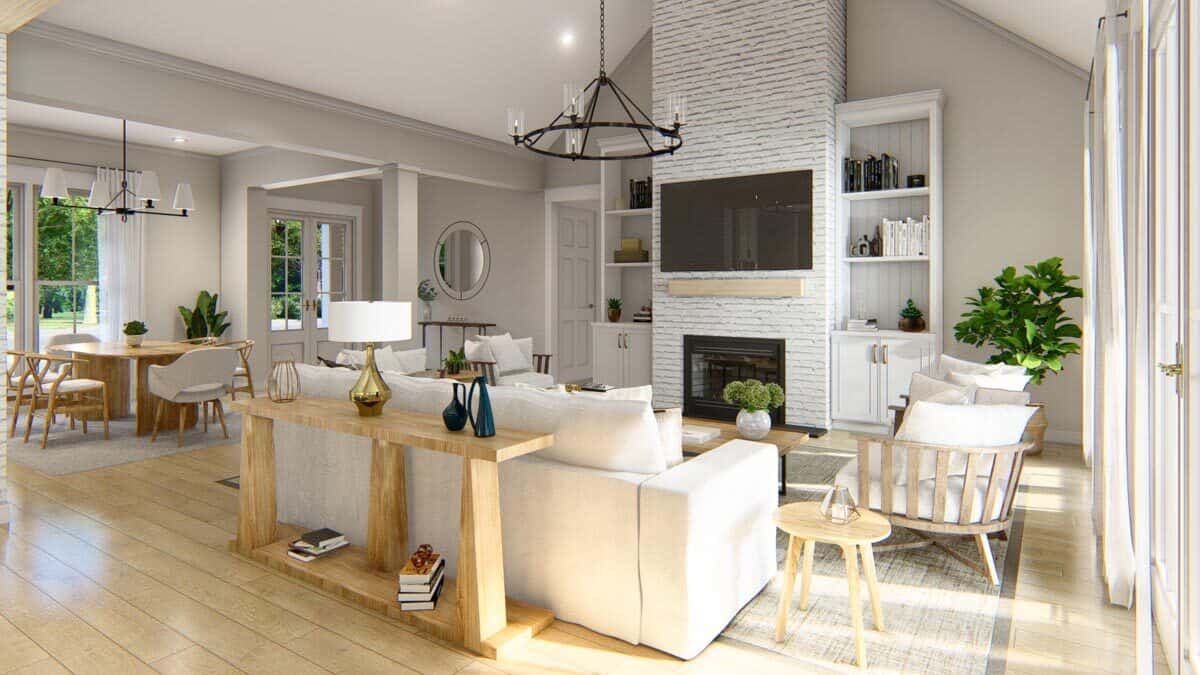
This living room combines contemporary elegance with farmhouse touches. It is centered around a striking shiplap fireplace. The open layout flows seamlessly into the dining area, and abundant natural light enhances the airy feel. Built-in shelving flanking the fireplace adds function and style, making room for books and decor.
Have a Look at This Living Room’s Striking Brick Fireplace
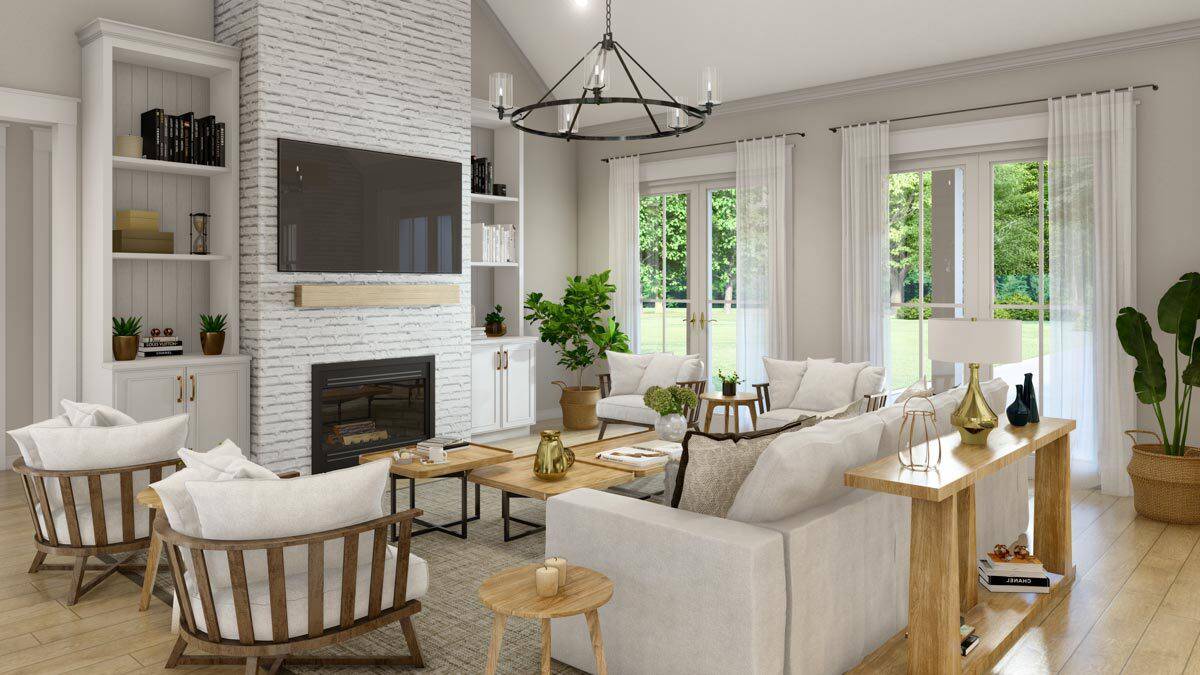
This living area combines farmhouse warmth with modern touches. It is centered around a striking white brick fireplace. Built-in shelves offer stylish storage and display options, while a sleek chandelier adds a hint of industrial flair. Large windows and glass doors flood the room with natural light, connecting the indoors with the lush greenery outside.
Notice the Classy Brick Feature Wall in This Living Space
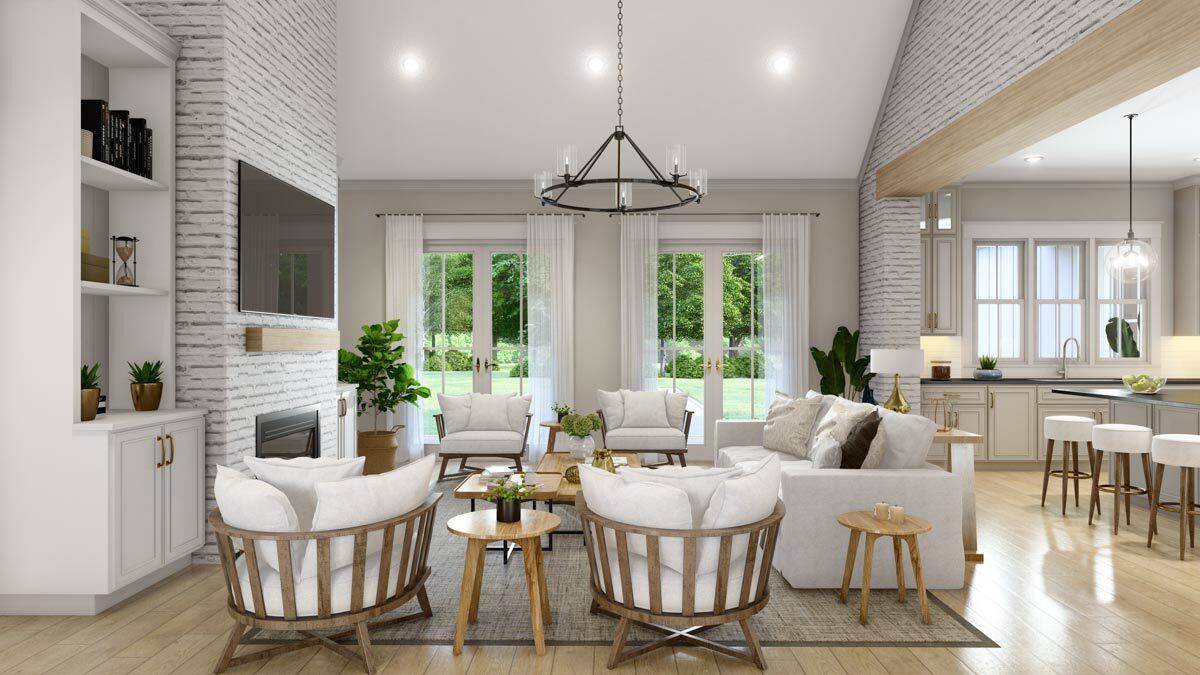
This living room showcases a modern farmhouse style, with a striking white brick accent wall framing the fireplace. Natural light streams through large windows, enhancing the airy, open feel. Neutral tones in furnishings and decor complement the wooden elements, maintaining a seamless transition into the adjacent kitchen area.
Take a Look at This Kitchen’s Stunning Glass-Front Cabinets
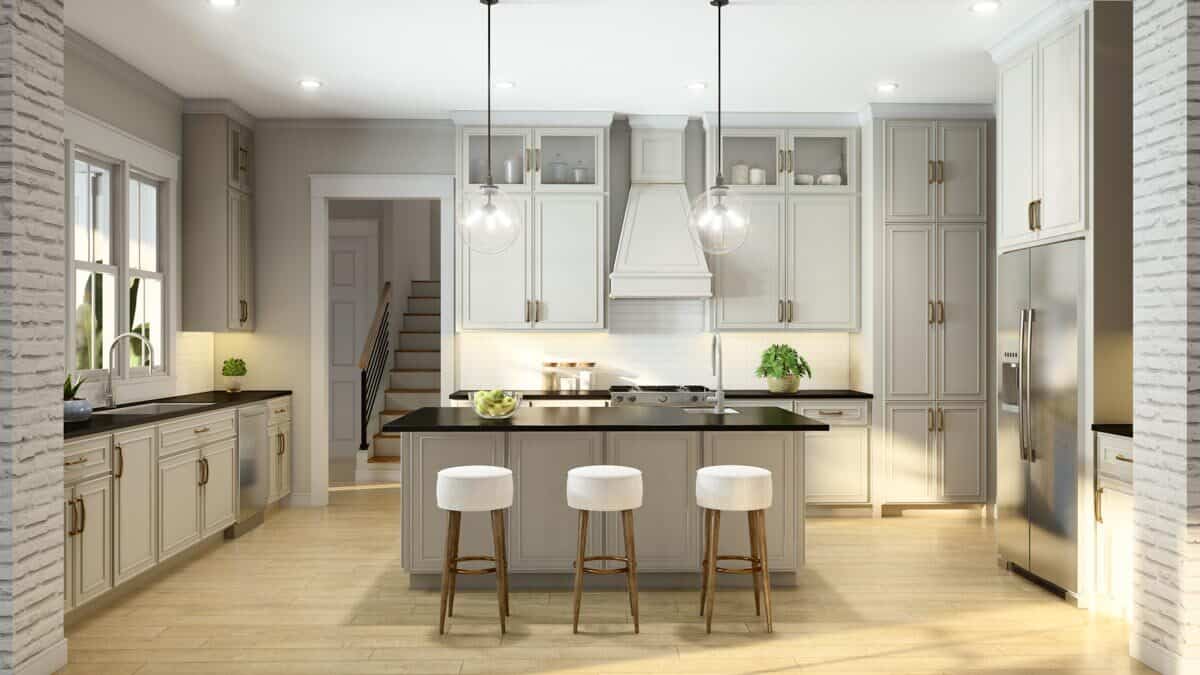
This inviting kitchen merges classic and contemporary elements. It features glass-front cabinets that lend an open, airy vibe. The spacious island, with its sleek black countertop, offers ample space for meal prep and casual seating. Warm under-cabinet lighting highlights the subtle details, while pendant lights add a touch of elegance to the overall design.
Notice the Seamless Kitchen and Living Space with Striking Beams
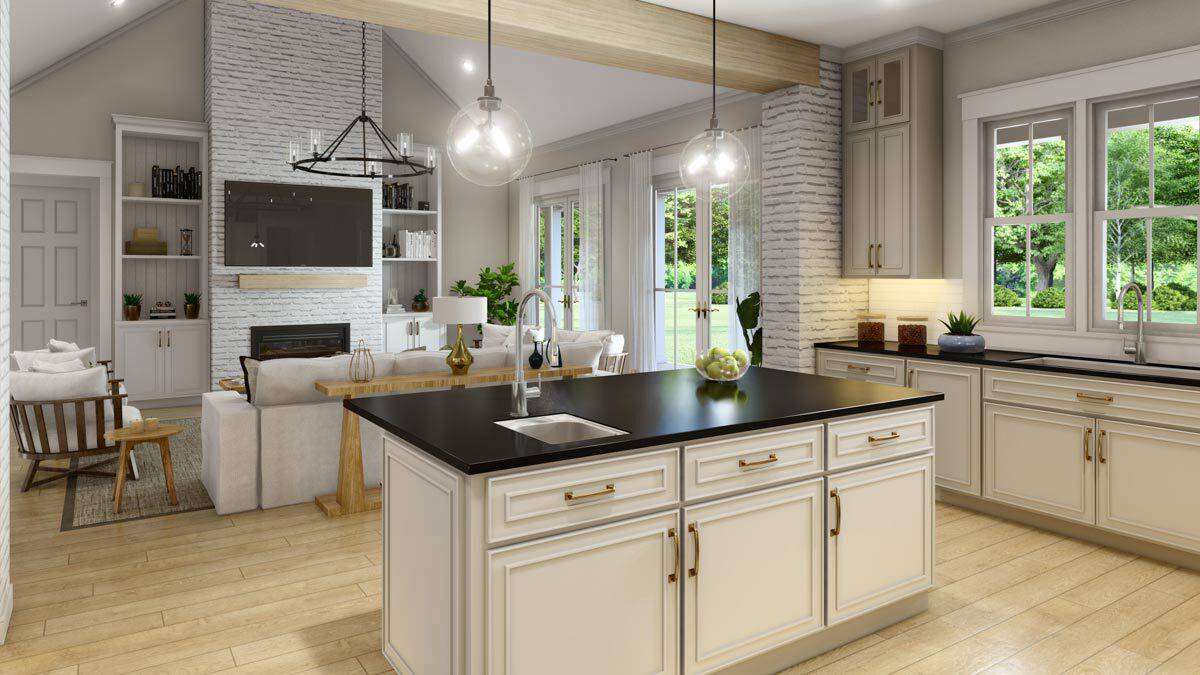
This open-concept kitchen and living area harmoniously blend modern and farmhouse styles. A striking wooden beam unites the spaces. The sleek kitchen island with a black countertop is a central hub, complementing the crisp white cabinetry and brick detailing. Large windows and glass doors flood the area with natural light, creating a warm connection with the lush greenery outside.
Notice the Textured Shiplap Wall in This Peaceful Bedroom
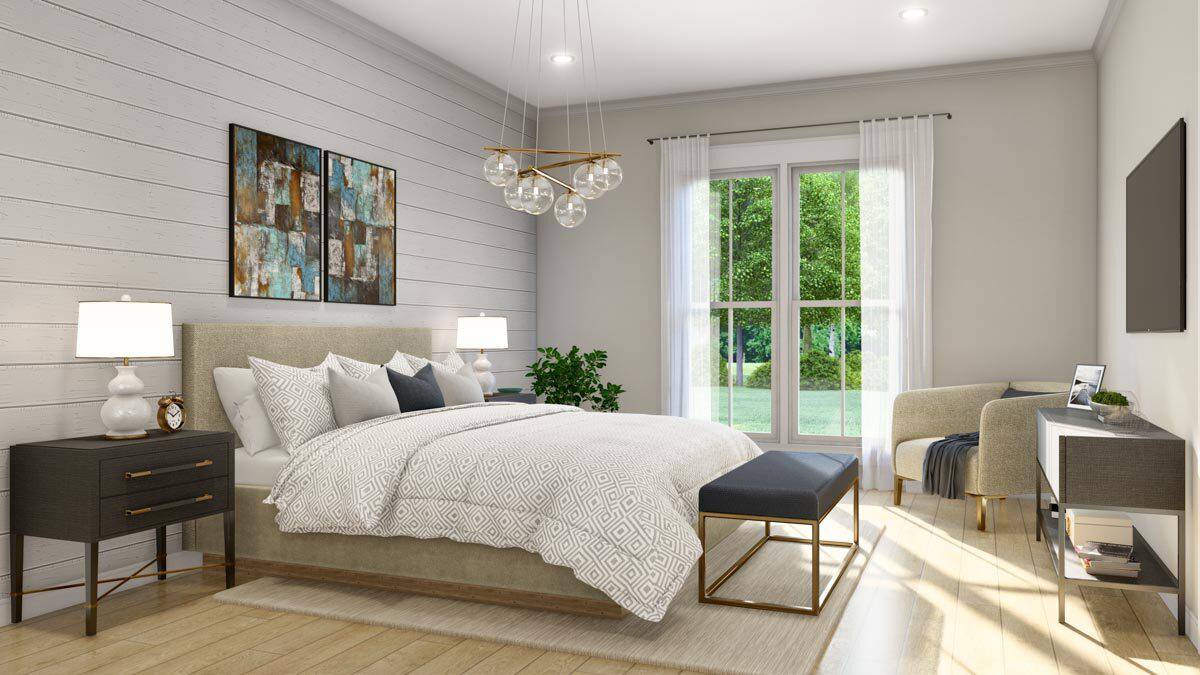
This bedroom blends modern design with rustic charm, highlighted by a textured shiplap accent wall. A contemporary chandelier drops elegantly from the ceiling, complementing the room’s neutral tones and sleek furnishings. Large windows allow natural light to flood in, enhancing the connection with the peaceful outdoor scenery.
Experience Calmness with This Bathroom’s Standalone Tub and Natural Light
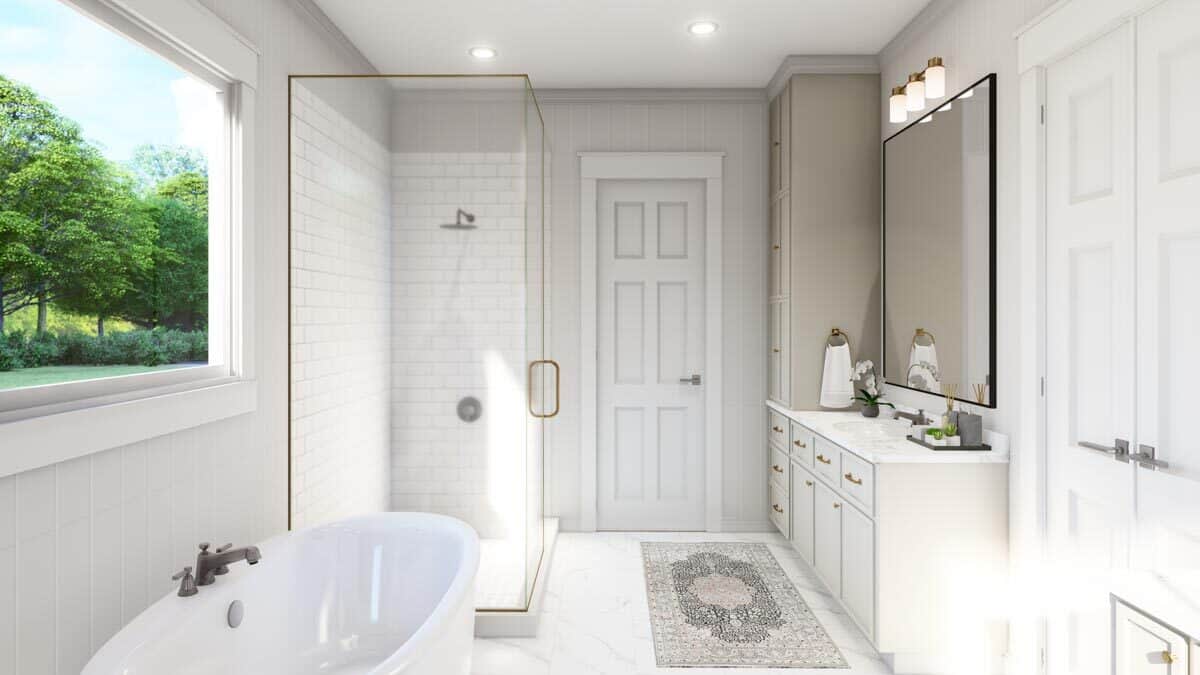
This bathroom embraces a serene ambiance. Its freestanding tub is perfectly placed by the window, allowing peaceful views of the greenery outside. Soft white tiles and fixtures create a fresh and calming atmosphere, subtly enhanced by brass accents on the shower door and fixtures. The expansive vanity provides ample storage and counter space, beautifully complemented by a large mirror that maximizes the feeling of space.
Admire the Twin Mirrors and Brass Accents in This Bathroom
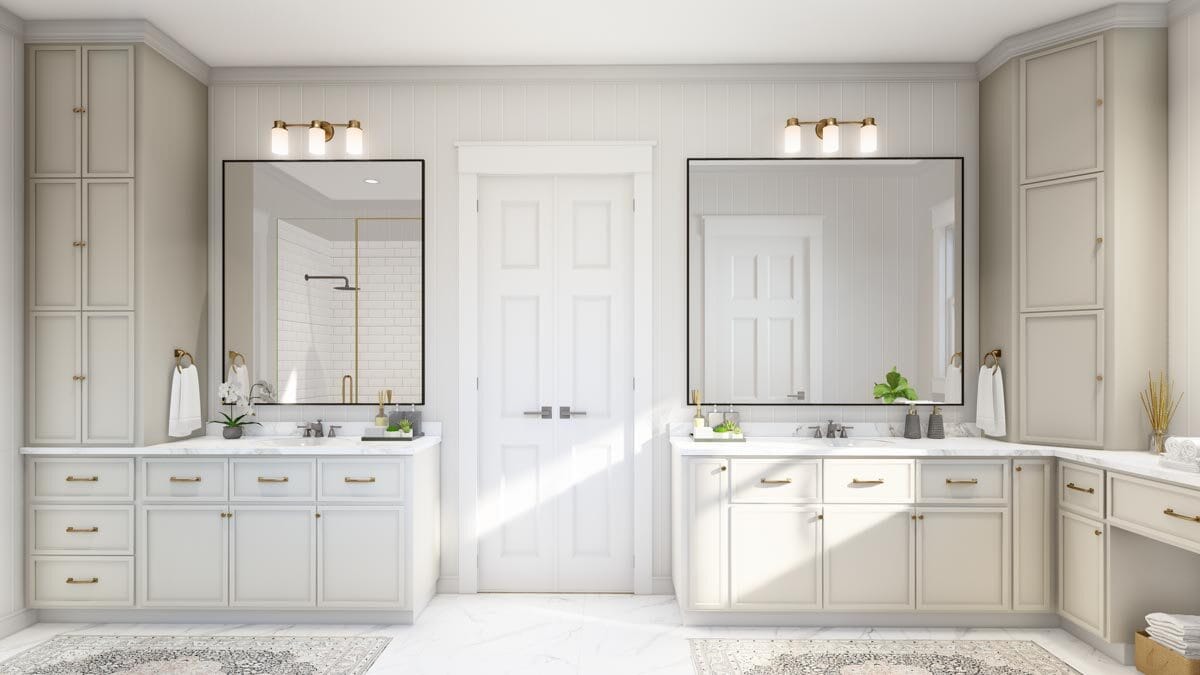
This bathroom features a symmetrical design. Dual vanities flank a central door, each topped by large, framed mirrors for a balanced look. Cabinets in a soft, neutral tone are paired with brass hardware, adding a subtle touch of elegance and warmth. Classic subway tiles and luxurious fixtures create a clean, timeless atmosphere.
Appreciate the Expansive Front Porch on This Farmhouse
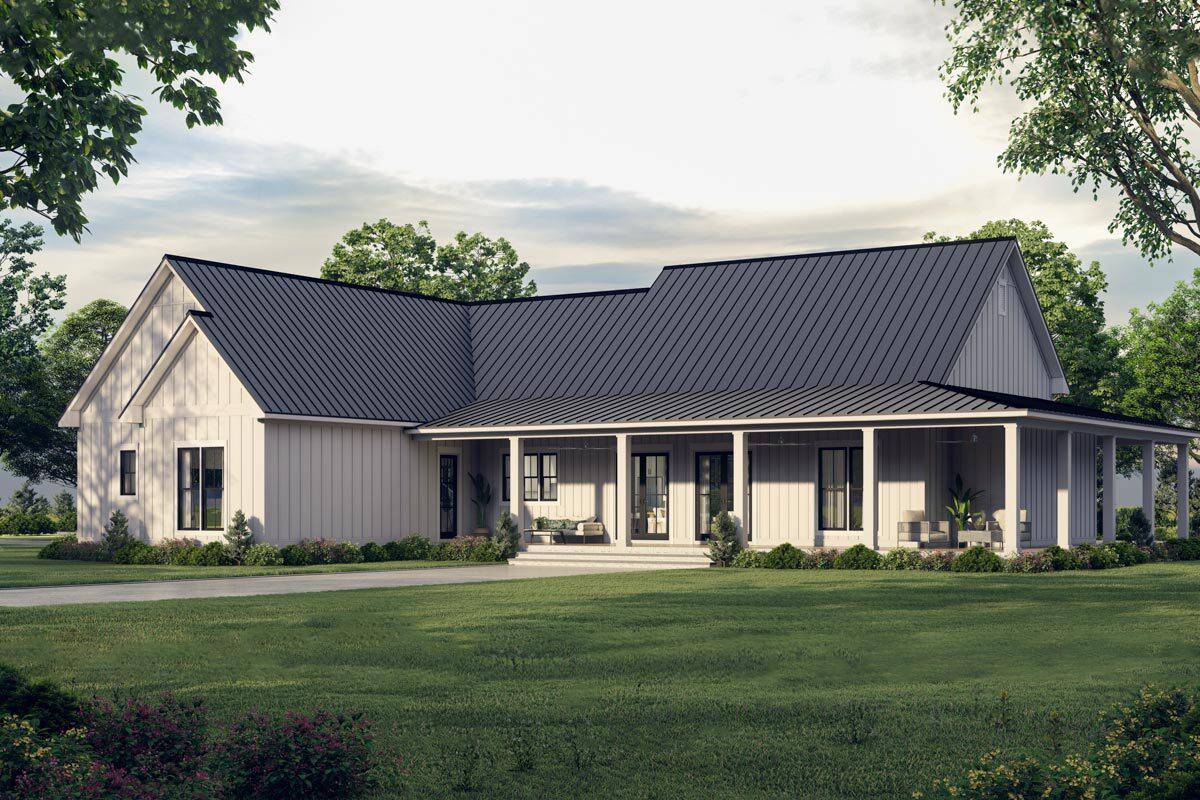
This image highlights a farmhouse design with sleek metal roofing and classic board-and-batten siding for a modern touch. The broad front porch, supported by elegant columns, offers ample space for outdoor relaxation and anchors the home’s welcoming facade. Surrounding shrubs and open grassy areas enhance the property’s natural beauty, creating a serene countryside setting.
Source: Architectural Designs – Plan 51870HZ






