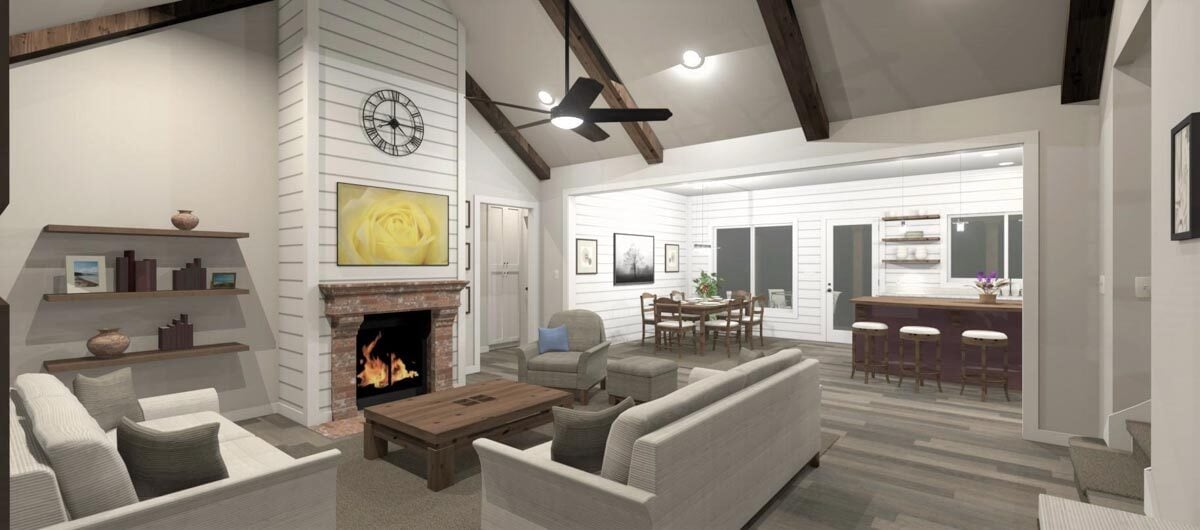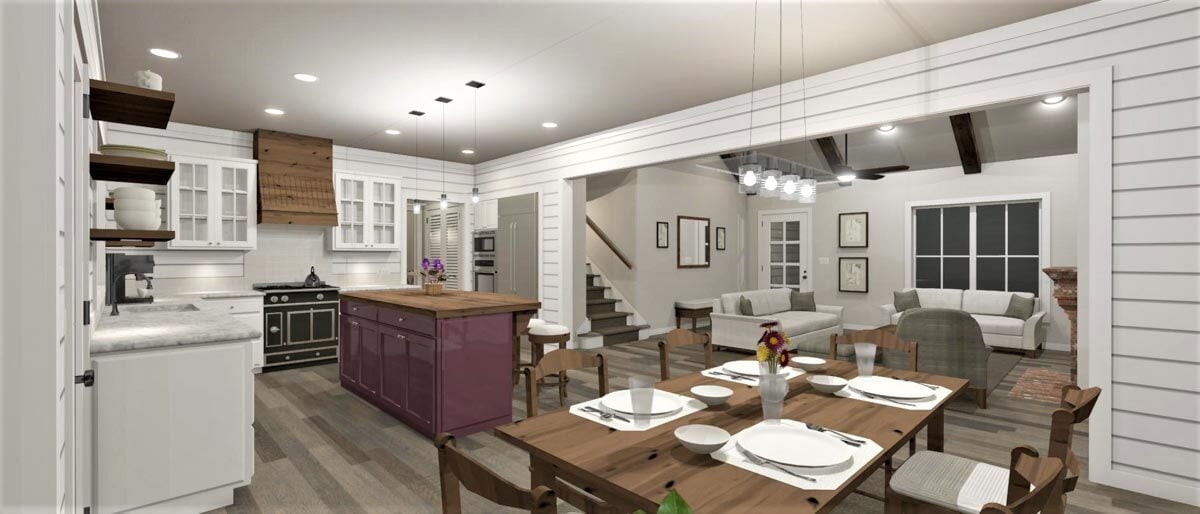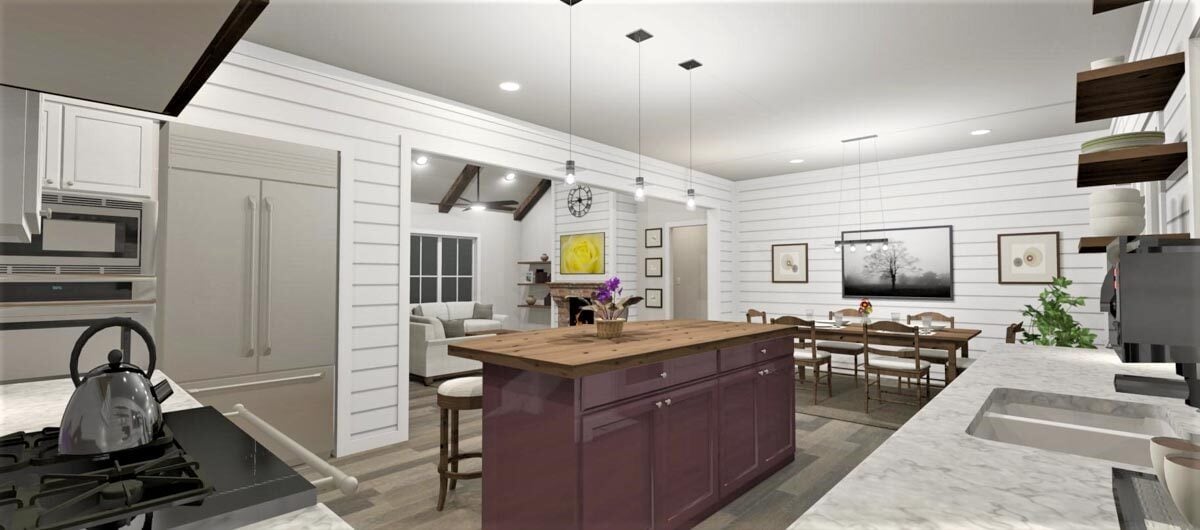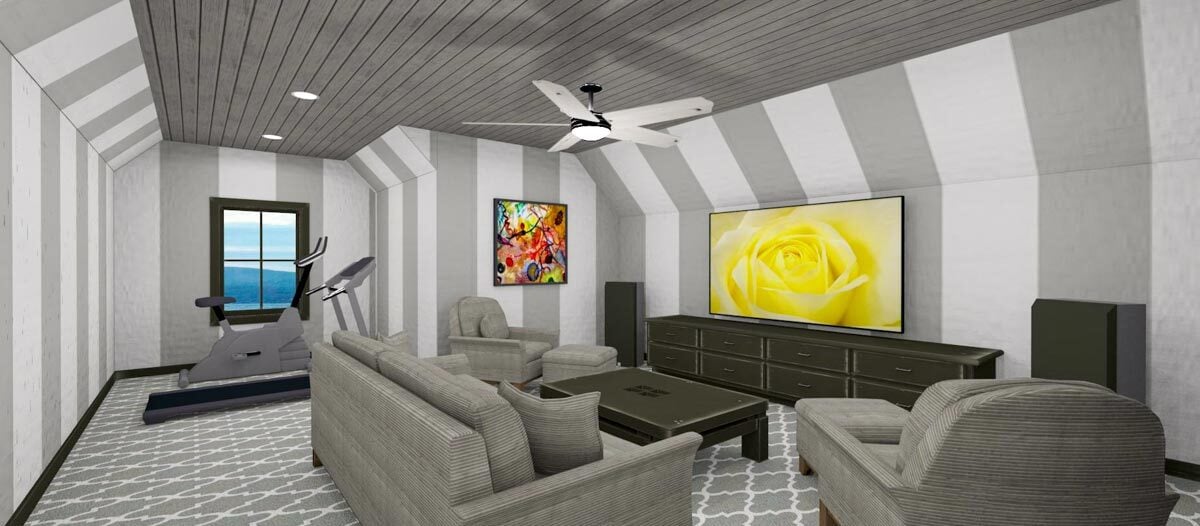
Specifications:
- Sq. Ft.: 1,996
- Bedrooms: 3
- Bathrooms: 2.5-3.5
- Stories: 1-2
- Garages: 2
Welcome to photos and footprint for a 3-bedroom two-story New American home. Here’s the floor plan:
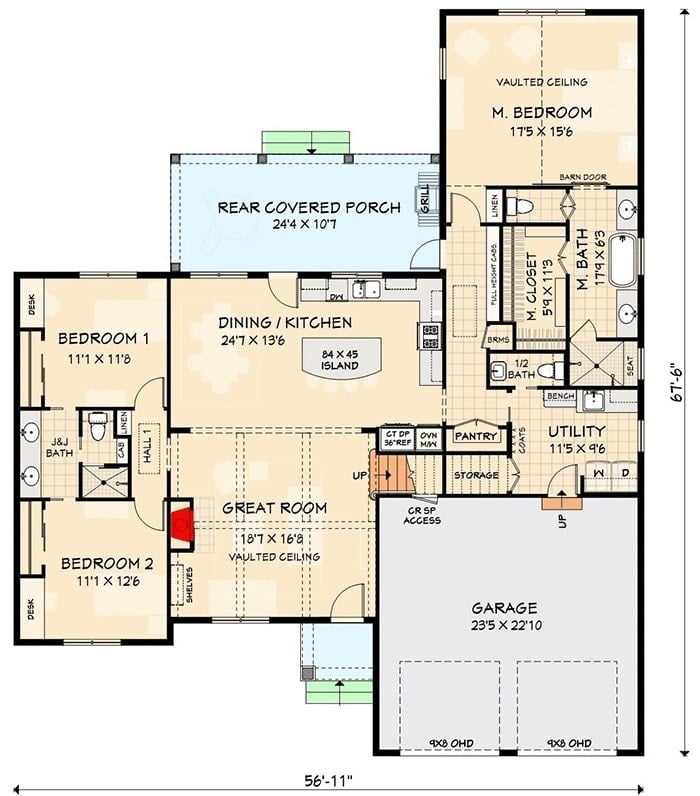
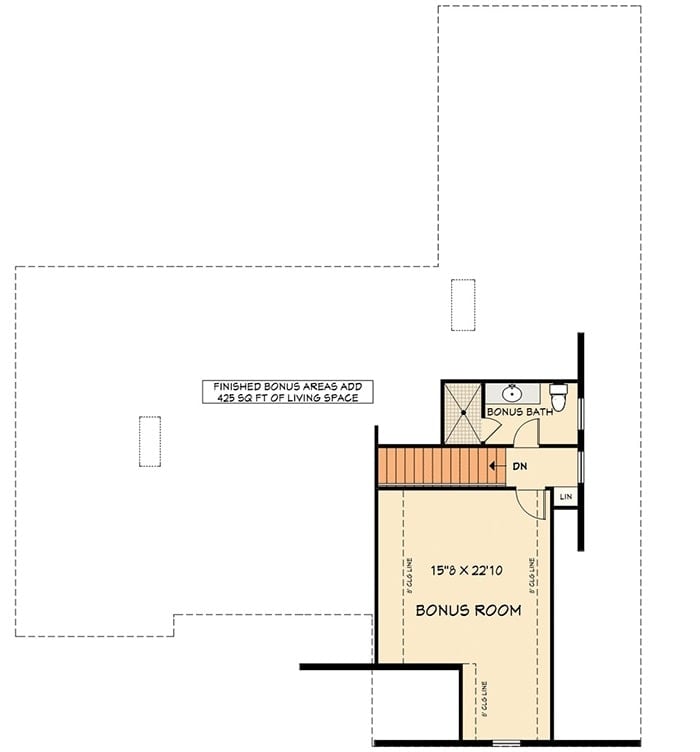
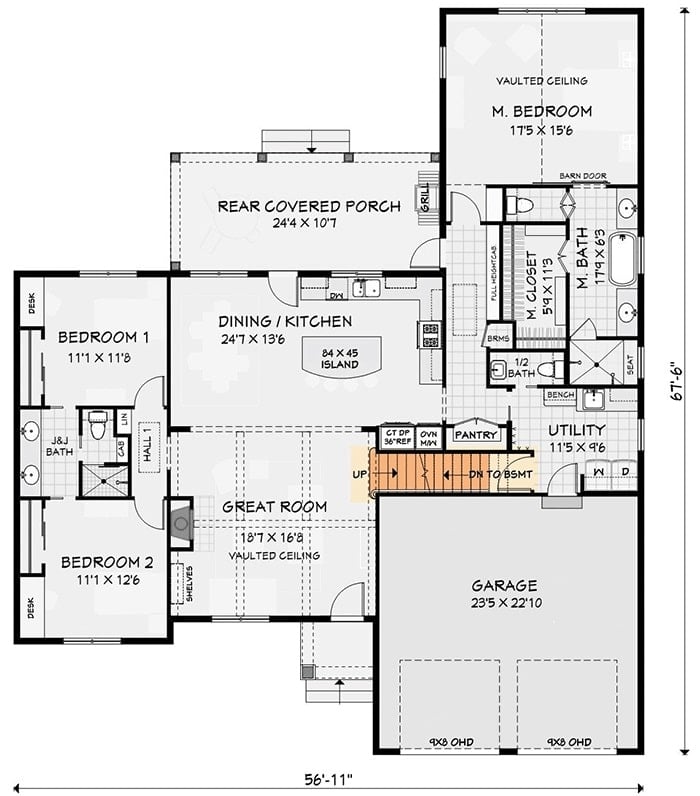
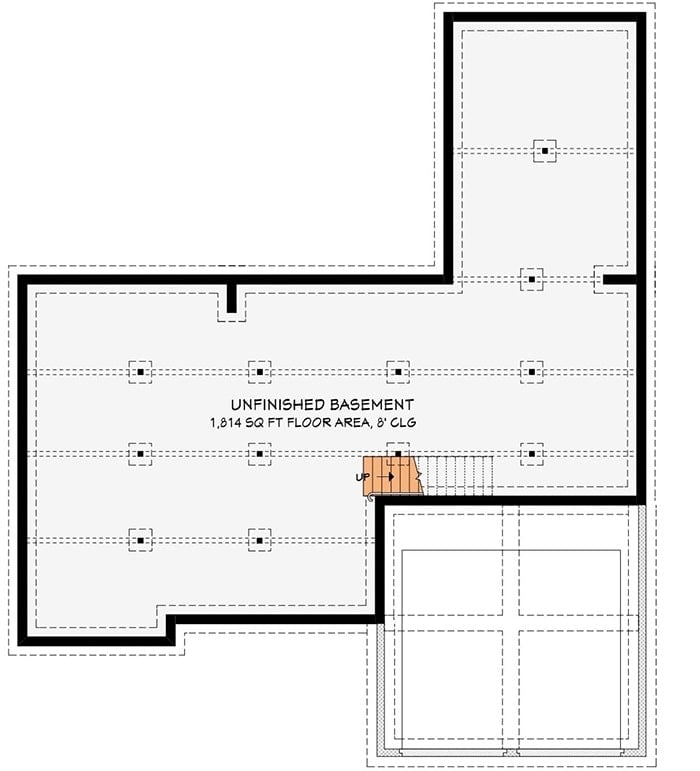

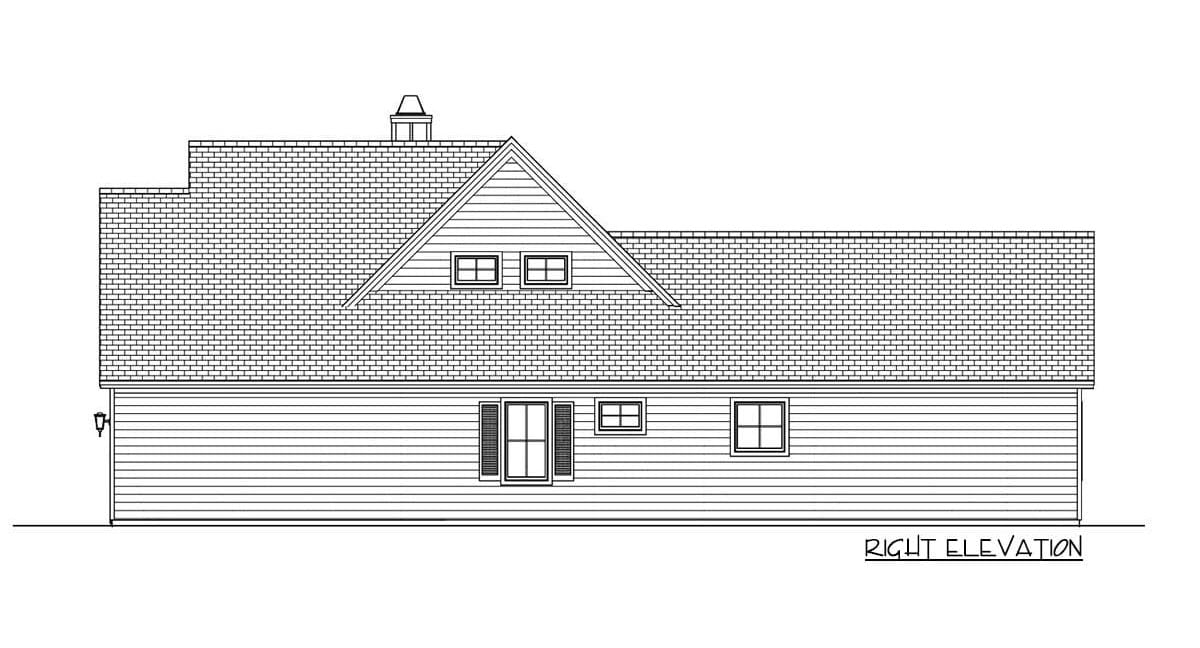
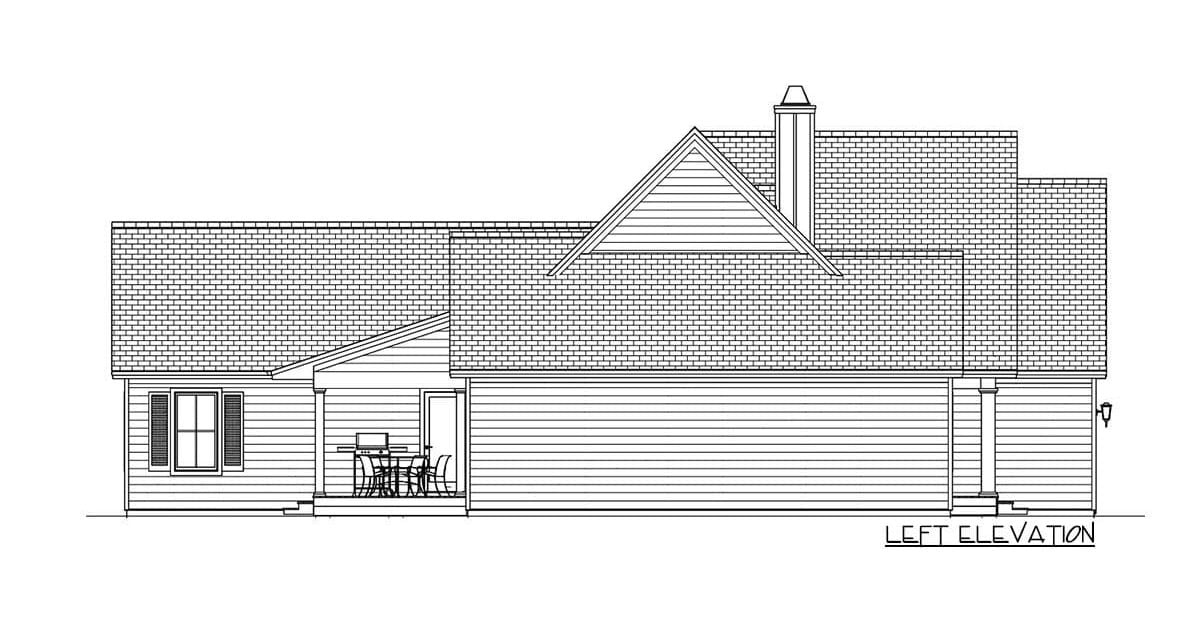
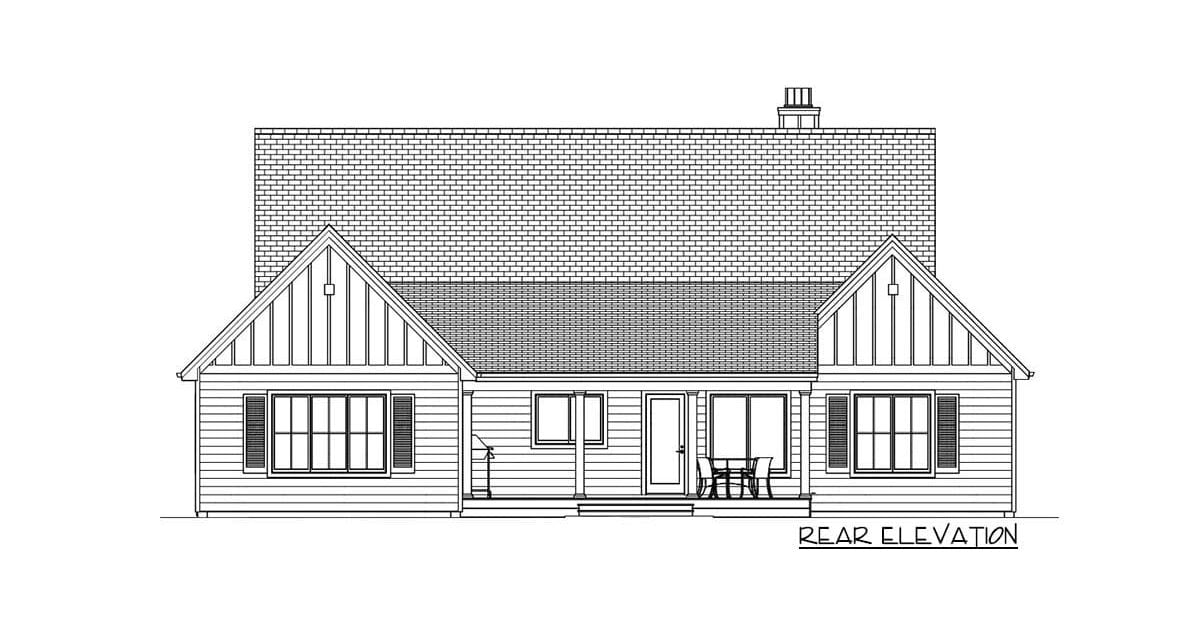
This 3-bedroom New American home flaunts a classic charm with its board and batten siding, gable rooflines, shuttered windows, and a timeless chimney.
Upon entry, you’ll immediately see the vaulted great room warmed by a fireplace. An oversized opening ahead leads to the shared dining and kitchen. There’s a large island for your prep needs and a hall pantry is conveniently located near the garage to provide ease on the unloading of groceries. From the garage, you’ll pass by the combined utility and laundry room where you’ll also find the powder room.
The left-wing is occupied by the two family bedrooms sharing a Jack and Jill bath. The primary bedroom, on the other hand, is secluded across the home for privacy. It features a vaulted ceiling and a barn door that reveals the 5-fixture bath and walk-in closet. It lies near the covered porch where you can enjoy great rear views while lounging. A bbq grill completes the outdoor entertaining.
Upstairs, a bonus room gives you an additional 425 sq. ft. of flexible space. It includes a full bath and a linen closet.
Plan 28942JJ


