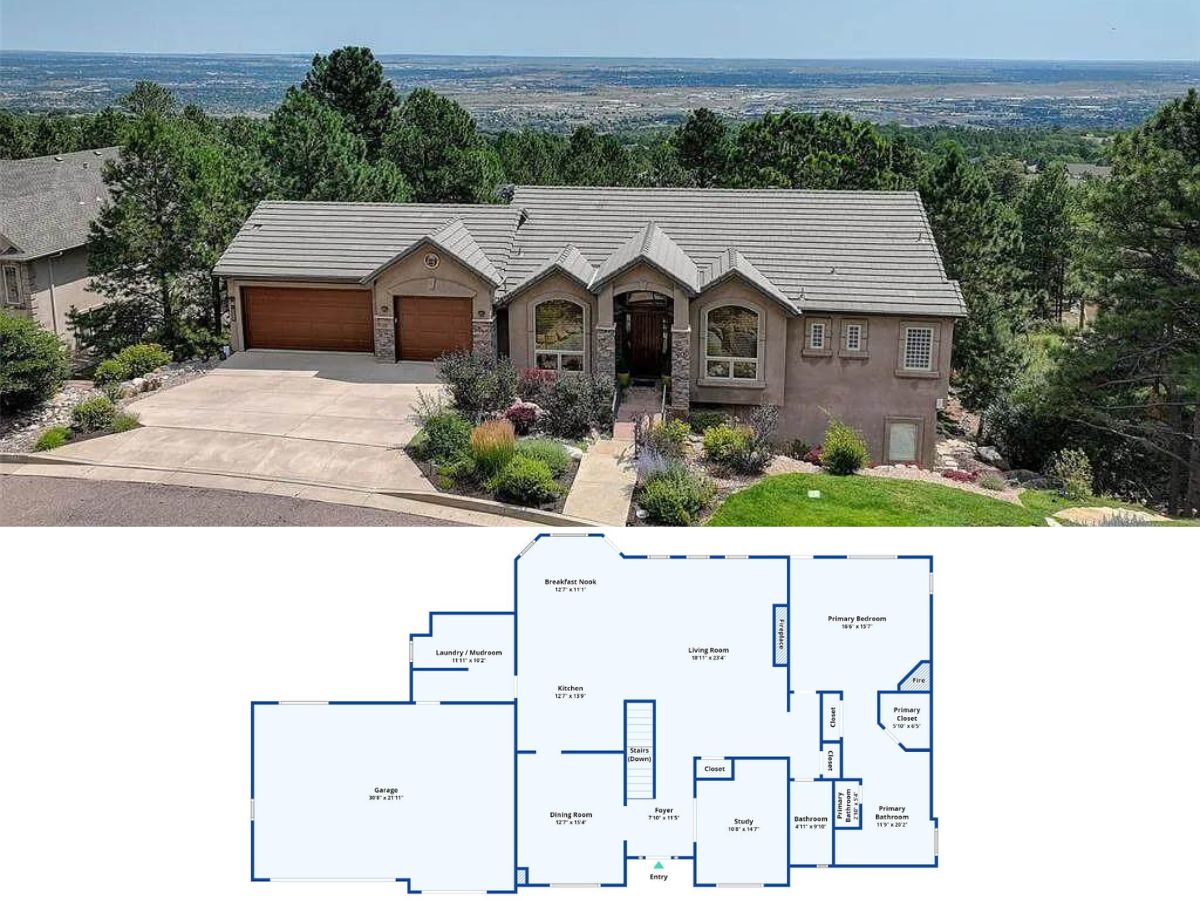Welcome to this exquisite Craftsman ranch, offering 2,562 square feet of meticulously designed living space. This one-story home boasts 3 to 5 bedrooms, 2 to 3 bathrooms, and an expansive 3-car garage. From the inviting front porch adorned with dormer windows to the spacious patio perfect for relaxation, this home seamlessly blends comfort with classic architectural style.
Craftsman Ranch with a Quaint Front Porch and Dormer Windows

It’s a Craftsman ranch, celebrated for its symmetrical design and harmonious integration with nature. With thoughtful touches such as stone accents, textured wall surfaces, and generous windows, this style encapsulates simplicity and functionality while exuding warmth and charm.
Explore This Craftsman Ranch Floor Plan with Spacious Family Hub

This floor plan captures the heart of a craftsman ranch, highlighting a central family space flanked by a kitchen and dining area designed for gatherings. The master suite offers privacy with a large en-suite bath and walk-in closet, while two additional bedrooms ensure ample space for family or guests. Thoughtful touches like the covered porches add outdoor living opportunities, extending the charm of this home.
Source: Architectural Designs – Plan 61423UT
Explore the Versatile Lower Level—Notice the Spacious Family Room

The lower level of this craftsman ranch offers a generously sized family room, perfect for gatherings or a cozy movie night. It features two bedrooms, an office, and a hobby room, providing ample space for work and play. A unique cold room adds functional storage, catering to various household needs.
Source: Architectural Designs – Plan 61423UT
Admire the Simple Roofline and Trim Detailing of This Clean Craftsman Design

This craftsman ranch boasts a clean, modern facade with a focus on simplicity and functionality. The gentle roof slopes accompanied by crisp white trim detailing create an elegant silhouette against the lush green landscape. Subtle landscaping accents frame the structure, providing a polished and inviting exterior.
Rear Patio Perfect for Relaxation in This Craftsman Design

This rear view of the craftsman ranch reveals a spacious, covered patio ideal for outdoor dining and relaxation. Complemented by a manicured lawn and bordered with vibrant planters, the setting offers a seamless indoor-outdoor transition. The symmetrical structure, featuring classic French doors and wide windows, embraces simplicity while encouraging connection with nature.
Chic Outdoor Living with a Spacious Patio in This Craftsman Gem

This craftsman home features a generous patio area perfect for social gatherings or a quiet afternoon retreat. The space is adorned with sleek outdoor seating centered around a modern fire pit, inviting relaxation and conversation. Encircled by a vibrant lawn and manicured flowerbeds, the patio seamlessly integrates with the lush surroundings while the simple rooflines maintain the home’s understated elegance.
Walk Up to This Craftsman Ranch with Inviting Landscaping

This craftsman ranch features a sleek exterior with understated elegance, highlighted by a modern color palette and clean lines. The welcoming front porch is set against the home’s light stone facade and complements the organized rows of vibrant landscaping. The attached garage and expansive driveway offer functionality while harmonizing with the home’s architectural style.
Stylish Living Room with Statement Lighting and Textural Accents

This living room blends modern design with comfort through its use of textured accents and a striking light fixture. The space is anchored by a pair of neutral-toned sofas and chairs, complemented by woven ottomans adding warmth and dimension. Large windows framed by elegant drapes introduce natural light, creating a welcoming atmosphere for gatherings.
Refined Living Room with Geometric Lighting and Botanical Art

This living room combines sleek design with natural elements, featuring a striking geometric light fixture that adds a touch of modernity. The neutral-toned furniture is complemented by botanical artwork, bringing a refreshing vibe to the space. Large windows with leafy drapes allow for plenty of natural light, enhancing the room’s inviting atmosphere.
Check Out the Double Islands in This Classy Craftsman Kitchen

This kitchen features not one, but two central islands, providing ample workspace and stylish functionality. The light wood cabinetry and sleek marble countertops create a harmonious blend of modern and craftsman elements. Pendant lights and thoughtful greenery add warmth and character to the inviting open layout.
Notice the Lighting Fixture in This Craftsman Kitchen and Dining Area

This inviting kitchen and dining space features a striking geometric light fixture that brings a modern touch to the craftsman-style room. Light wood cabinetry complements the sleek marble-topped counters, creating an elegant yet functional atmosphere. The dining area, with its minimalist table and softly hued chairs, connects seamlessly to the garden through French doors, enhancing the indoor-outdoor flow.
Notice the Woven Lighting Fixture in This Peaceful Bedroom Retreat

This serene bedroom features a neutral palette highlighted by a woven pendant light that adds texture and warmth. The layered bedding with subtle patterns complements the soft sheer curtains framing the windows, allowing gentle light to filter through. Artful wall hangings on both sides add a modern touch, balancing the room’s calming aesthetic.
Look at the Striking Artwork in This Open Living Space

This living room blends a contemporary aesthetic with comfort, featuring modern artworks that add vibrant focal points. The spacious sectional sofa provides ample seating, complemented by a sleek, patterned rug that ties the room together. Light streams through wide windows with sheer curtains, creating an inviting, well-lit environment.
Check Out the Art in This Homely Nook

This stylish nook combines elegance with practicality, featuring a round table surrounded by contemporary metal-framed chairs. Artistic flair is added by the bold abstract artwork hanging above a sleek console table, which integrates both decor and storage. Soft light filters through sheer curtains, creating a bright and pleasant atmosphere.
Explore This Inviting Office Space with Clever Built-In Shelving

This well-organized office features built-in shelving with a mix of open and closed storage, adding both functionality and style. The neutral tones of the desk and chairs contrast subtly with a vibrant bookshelf accent. Large windows illuminate the space, while potted plants introduce a touch of nature, balancing work with a serene ambiance.
Source: Architectural Designs – Plan 61423UT






