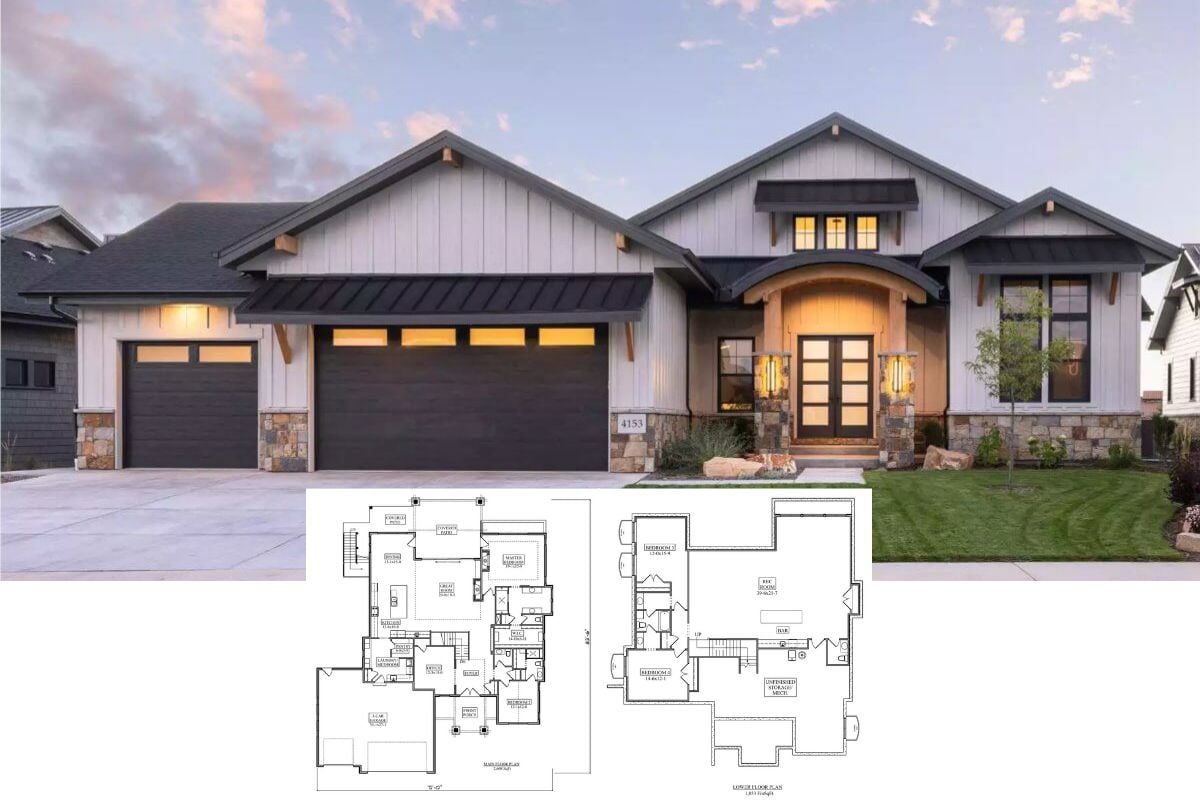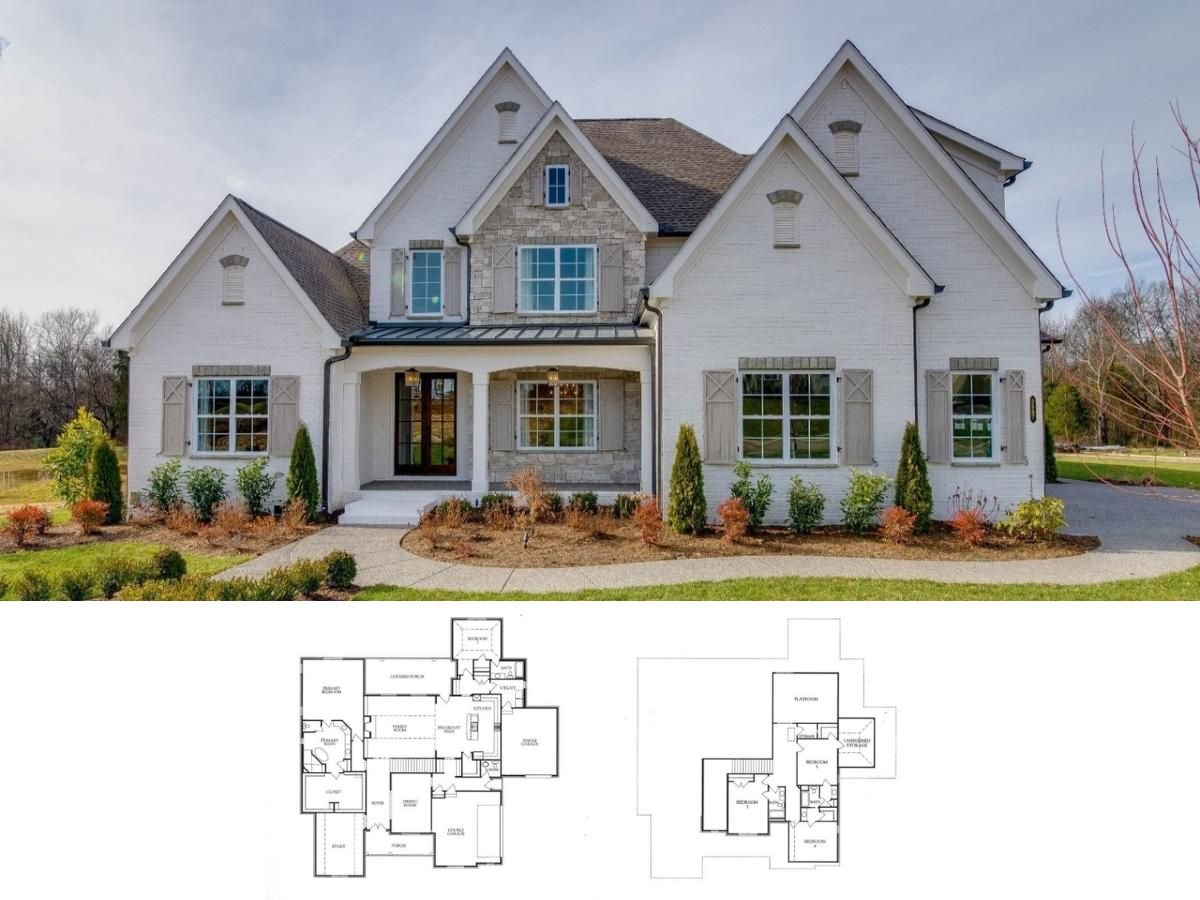Step into this delightful Craftsman-style home, which spans an impressive 2,933 square feet. With three bedrooms and bathrooms, this home offers a blend of inviting comfort and elegant design with its strategically planned layout. Boasting expansive patios and timber-framed gables, this residence includes a primary suite with a luxurious ensuite and multiple covered patios that seamlessly integrate indoor and outdoor living. Highlighted by a sophisticated earthy palette, this home perfectly marries rustic charm with contemporary functionality for a versatile living experience.
Look at This Craftsman Ranch with Timber Accents and Inviting Entryway

This is a Craftsman home characterized by its emphasis on natural materials like timber and stone and its design prioritizes simplicity and harmony with nature. The architectural style shines through in elements like the timber-framed entry and generous windows that flood the interior with light, crafting a warm and welcoming atmosphere. As you explore, interior and exterior design reflects the quintessential Craftsman ethos: a dedication to quality craftsmanship and thoughtful details.
Explore This Thoughtfully Designed Craftsman Floor Plan With Expansive Patios

This detailed floor plan showcases a functional layout emphasizing spacious living areas and ample outdoor spaces. The central great room flows seamlessly into the dining area and kitchen, ideal for entertaining. Notable features include a primary suite with a luxurious ensuite and three covered patios that blend indoor and outdoor living.
Source: Architectural Designs – Plan 330012WLE
Walk Into This Timber-Framed Entryway Steals the Show on This Craftsman Ranch

This craftsman home features a striking timber-framed entry that sets the tone for its design. Stone accents flank the entrance, beautifully contrasting with the home’s clean white facade and earthy tones. Generous windows fill the space with light, while manicured landscaping enhances the natural aesthetic.
Check Out the Expansive Covered Patio in This Craftsman Gem

This craftsman home combines rustic charm and functionality, highlighted by an expansive covered patio perfect for outdoor gatherings. Timber-framed gables and stone pillars ground the design, echoing the natural surroundings. The white facade, accented with earthy tones, emphasizes the clean, classic lines while integrating with the lush landscape.
Admire the Vaulted Ceiling in This Craftsman Patio

The craftsman-style patio boasts a vaulted timber ceiling, embracing the outdoor space with architectural flair. Large sliding doors provide seamless indoor-outdoor connections, perfect for entertaining or quiet evenings. Stone accents harmonize with the wooden beams, enhancing the rustic charm and solid craftsmanship.
Wow, Check Out Those Exposed Beams in This Craftsman Kitchen

This inviting kitchen features striking exposed timber beams that draw the eye and add rustic flair. The large island provides ample seating and storage and seamlessly integrates with the room’s neutral palette. The pendant lights and natural wood tones enhance the craftsman style, creating a perfect blend of warmth and contemporary design.
Focus on this Impressive Stone Fireplace Anchoring a Craftsman’s Living Room

This craftsman living room showcases an eye-catching stone fireplace that serves as the room’s focal point, flanked by rustic timber shelves. The exposed wooden beams across the vaulted ceiling add warmth and texture, enhancing the inviting atmosphere. Large windows allow abundant natural light to highlight the soft, neutral palette, creating a space for relaxation.
Explore This Craftsman Game Room With a Stone Fireplace and Beamed Ceiling

This craftsman-style game room features a striking stone fireplace complemented by rustic timber beams across the ceiling. The space is functional and inviting, with a pool table taking center stage and a lighting fixture above. Subtle white paneling and a small bar area enhance the room’s entertainment appeal, blending traditional elements with contemporary design.
Look Up at That Rustic Antler Chandelier in This Minimalist Bedroom

This craftsman bedroom embraces simplicity with its clean lines and neutral color palette, providing a relaxing space. The focal point is undoubtedly the striking antler chandelier, which adds a touch of rustic elegance and complements the exposed timber ceiling beams. Soft textures in the bedding and natural wood elements in the headboard and nightstands further enhance the room’s harmonious design.
Spot the Rustic Stone Accent Wall in This Craftsman Entryway

This craftsman entryway highlights a stunning stone accent wall that adds texture and depth to the minimal design. A simple wooden bench provides a practical touch, while soft, neutral colors create a warm, understated look. Combining wooden textures and stone enhances the rustic charm, making the space functional and inviting.
Source: Architectural Designs – Plan 330012WLE






