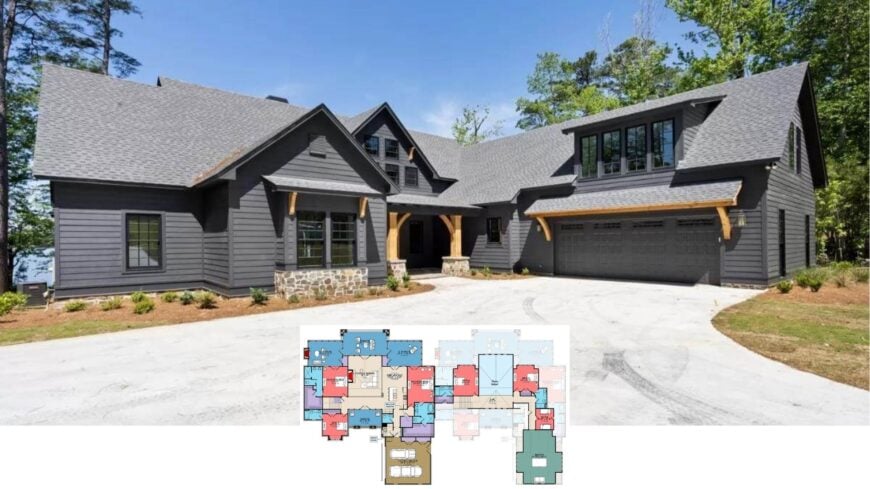
We’re looking at roughly 3,789 square feet of thoughtful living space, offering five bedrooms—two of them primary suites—and five and a half bathrooms. A bold blend of dark siding, timber beams, and stacked-stone accents anchors the exterior, while the sweeping wraparound porch keeps the house connected to its wooded setting.
Inside, the family room flows easily into the kitchen and breakfast nook, and expansive windows frame lake views for everyday living. Upstairs, a generous loft and a versatile bonus room handle everything from game nights to guest stays.
A Classic Craftsman Exterior with Rustic Timber Details
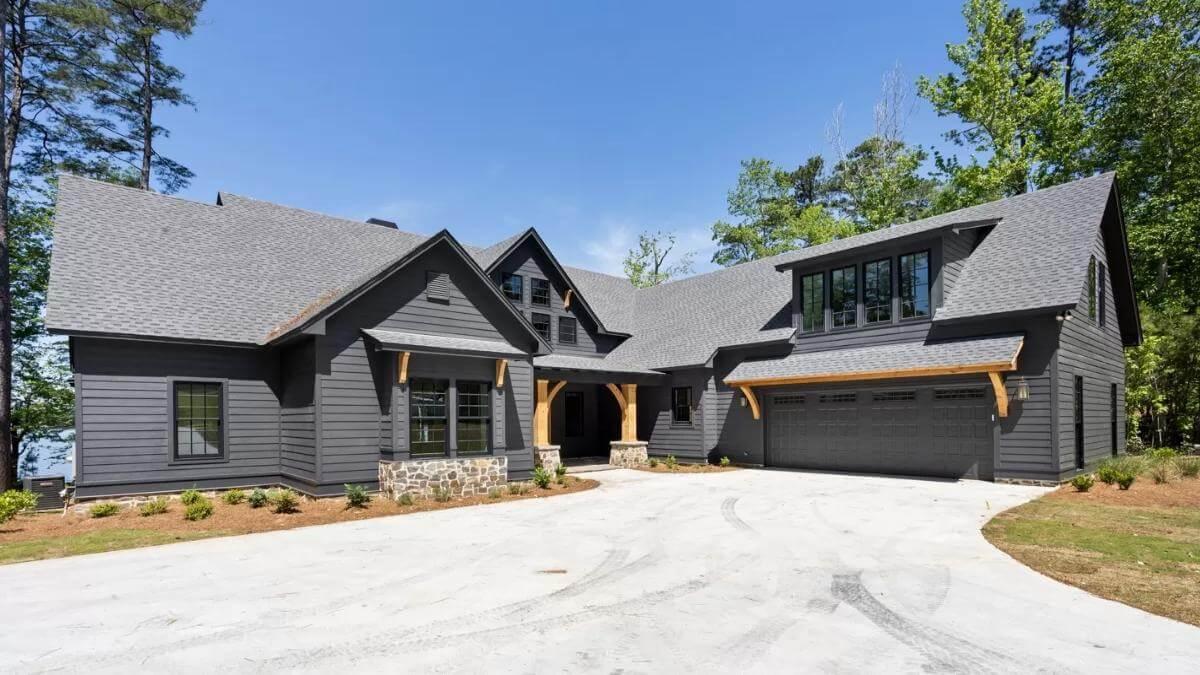
Every line and material choice points to classic Craftsman architecture—think low-slung gables, exposed rafters, and honest natural finishes. The plan celebrates early-20th-century handiwork yet slips in today’s open layouts and oversized windows, delivering a home that feels both time-honored and refreshingly current.
Explore This Floor Plan’s Spacious Family Room and Wraparound Porch
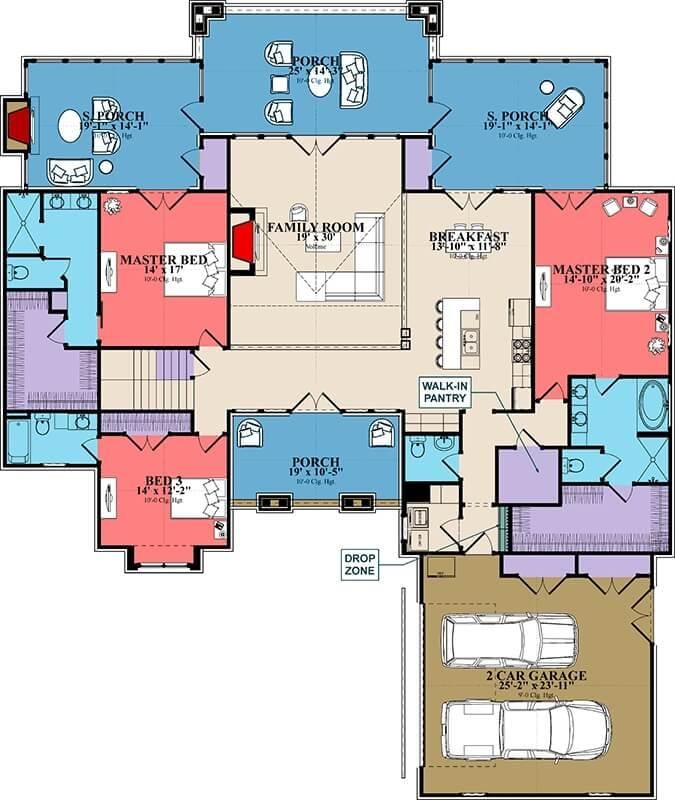
The layout reveals a central family room flanked by a sprawling wraparound porch, creating a seamless indoor-outdoor connection.
With a walk-in pantry and a breakfast area adjacent to the modern kitchen, the design prioritizes convenience. Three generously-sized bedrooms, including two master suites, ensure comfortable accommodations for everyone.
Discover the Upper Level with Its Versatile Loft and Bonus Room
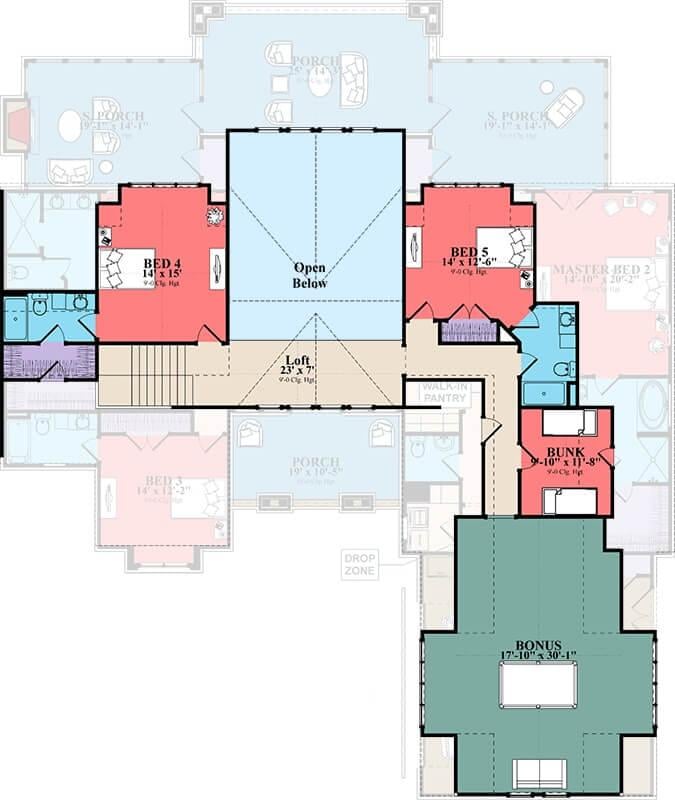
This floor plan highlights a spacious central loft that overlooks the main level, offering a flexible space for family activities. Two sizable bedrooms flank the loft, each with unique layouts to cater to different needs.
A generous bonus room opens opportunities for customization, whether as a guest suite or a hobby space, seamlessly integrated into the craftsman’s thoughtful design.
Source: Architectural Designs – Plan 86382HH
Check Out This Craftsman Home with Striking Dark Siding and Gabled Roof
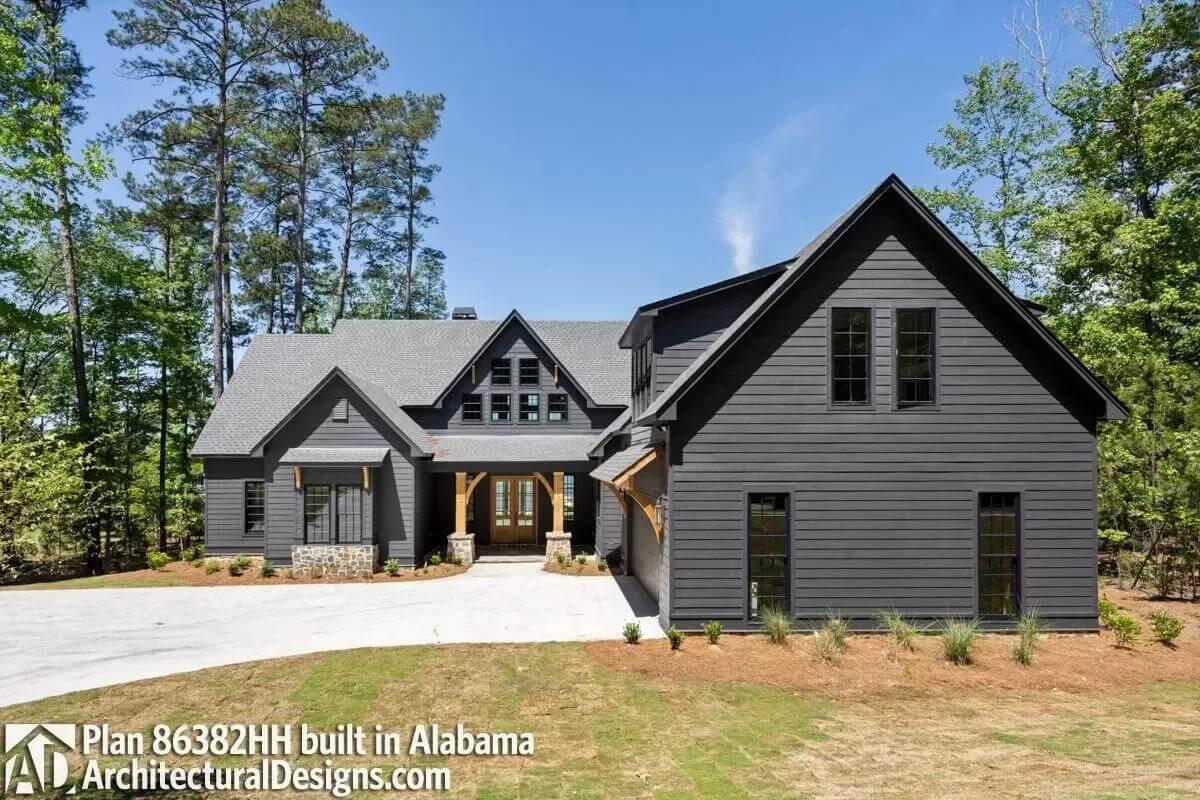
This residence embraces classic Craftsman elements with its rich dark siding and prominent gables. The stone accents at the base add an earthy touch, effortlessly connecting the home with its wooded surroundings.
Complemented by warm timber beams at the entrance, it offers a harmonious blend of nature-inspired elegance and sturdy craftsmanship.
Step Onto This Stone-Tiled Craftsman Porch with Arched Timber Details
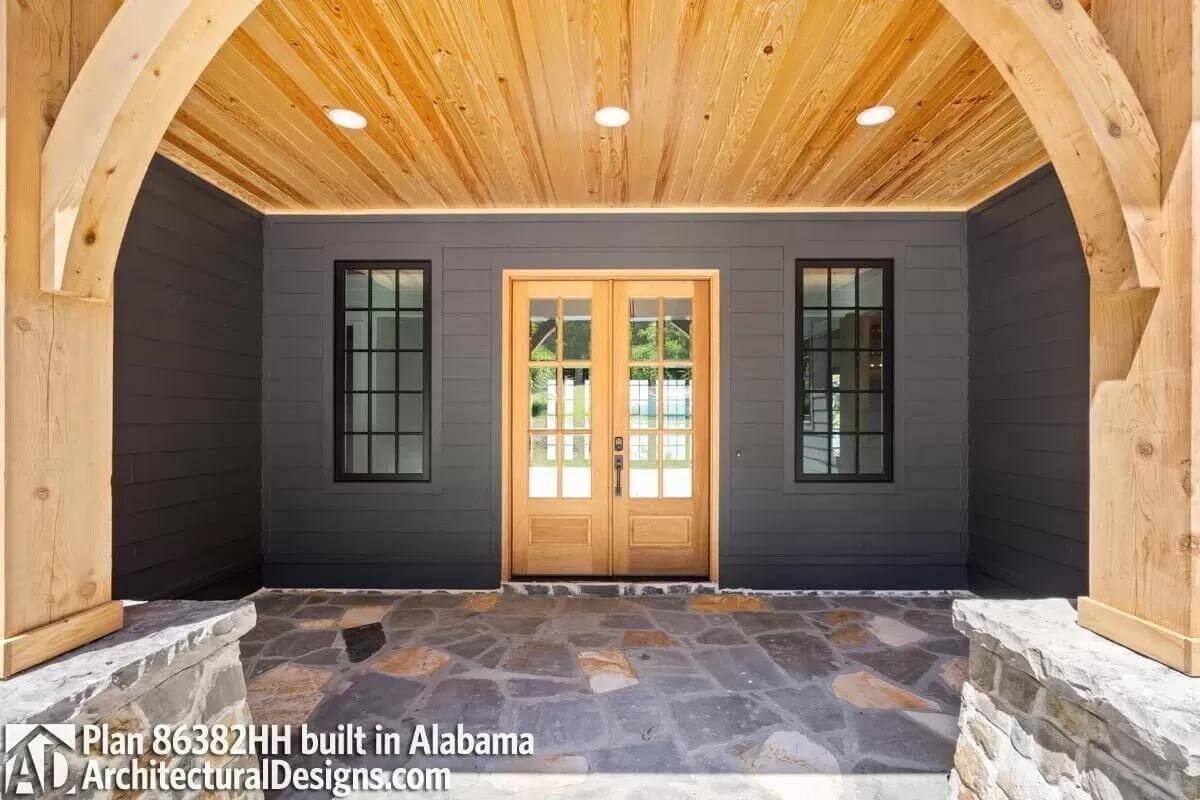
This inviting entryway showcases the classic craftsman ethos with its durable stone-tiled flooring and rich timber elements. The wooden ceiling enriches the porch with a natural warmth, complementing the dark siding. Arched timber details frame the space, harmonizing sophistication and rustic charm.
A Spacious Craftsman Interior with a Grand Stone Fireplace
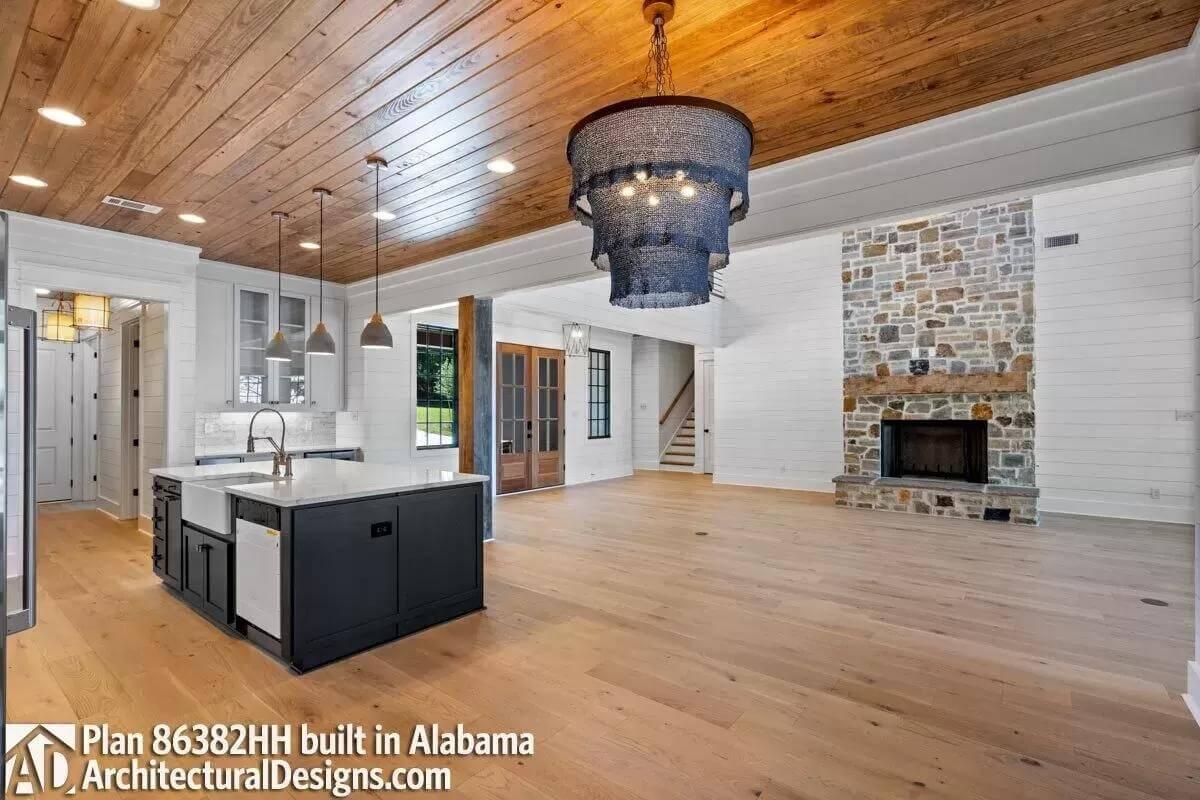
This open-concept space blends rustic warmth with modern functionality, highlighted by a grand stone fireplace that commands attention.
The rich wooden ceiling and expansive wood flooring complement the minimalist kitchen island, creating a blend of tradition and contemporary design. Ample natural light floods through large windows, enhancing the inviting atmosphere.
Check Out This Craftsman Kitchen’s Bold Feature: The Marble-Topped Island
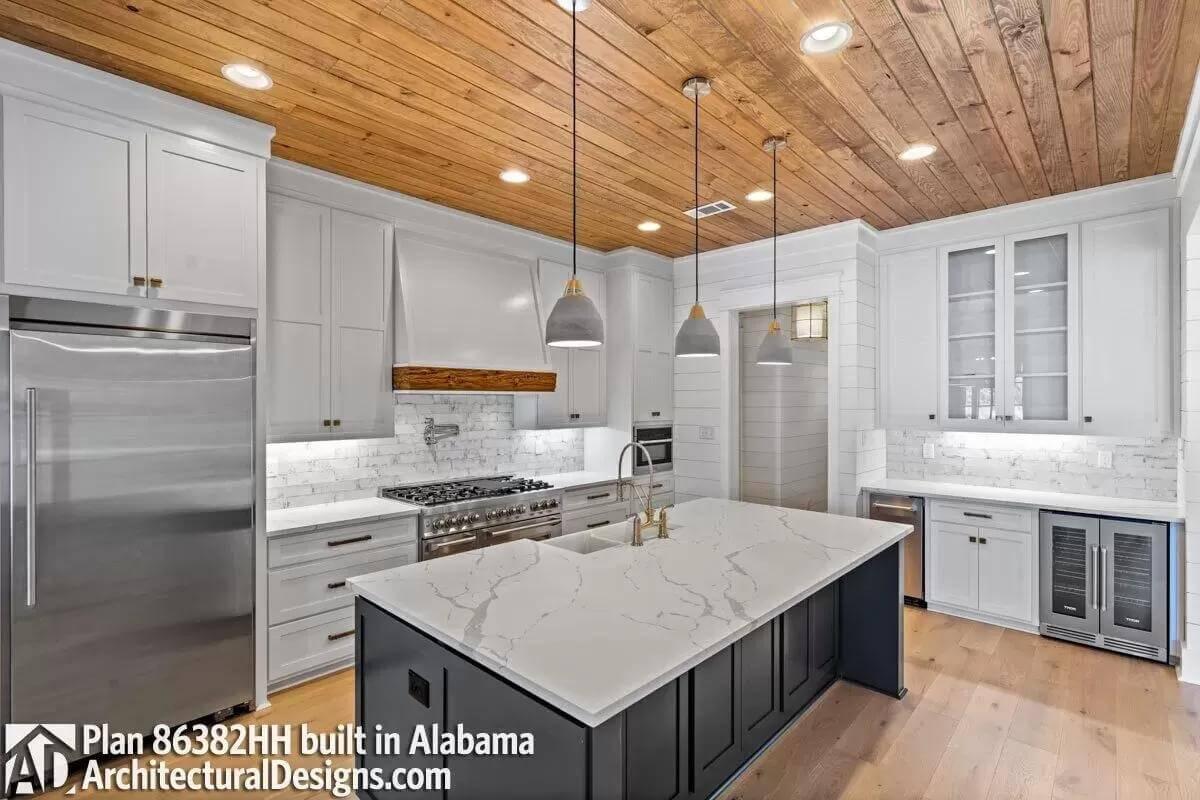
This craftsman kitchen blends modern efficiency with rustic charm, highlighted by a striking marble-topped island.
The wooden ceiling lends warmth, complementing the sleek white cabinetry and stainless-steel appliances. Industrial-style pendant lights add a touch of contemporary flair, tying the room’s design elements together seamlessly.
You’ll Love the Wooden Ceiling and Marble Surfaces in This Kitchen
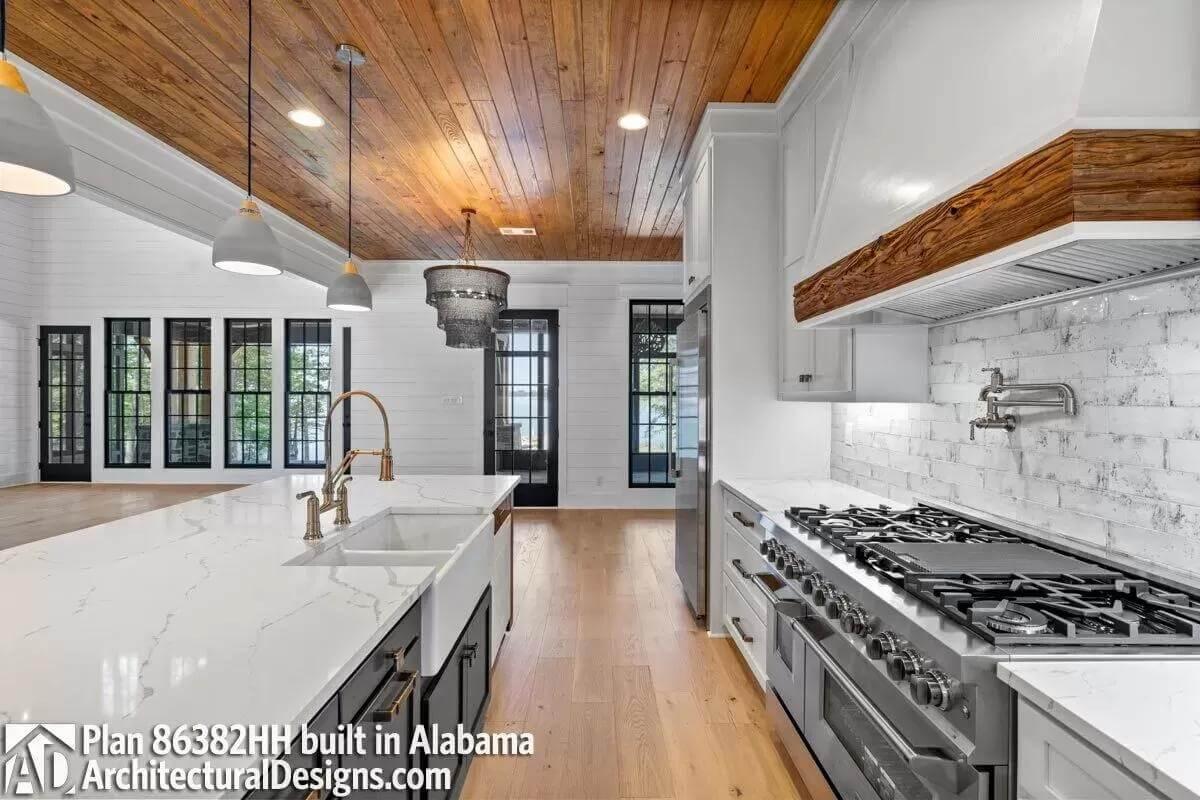
This kitchen harmoniously blends natural textures with modern elegance, featuring a rich wooden ceiling that brings warmth to the space.
The marble countertops provide both functionality and a touch of luxury, stretching across a large island. Black-framed doors and windows punctuate the design, offering a striking contrast and inviting ample natural light to illuminate the space.
Wow, Check Out This Soaring Stone Fireplace in the Living Room
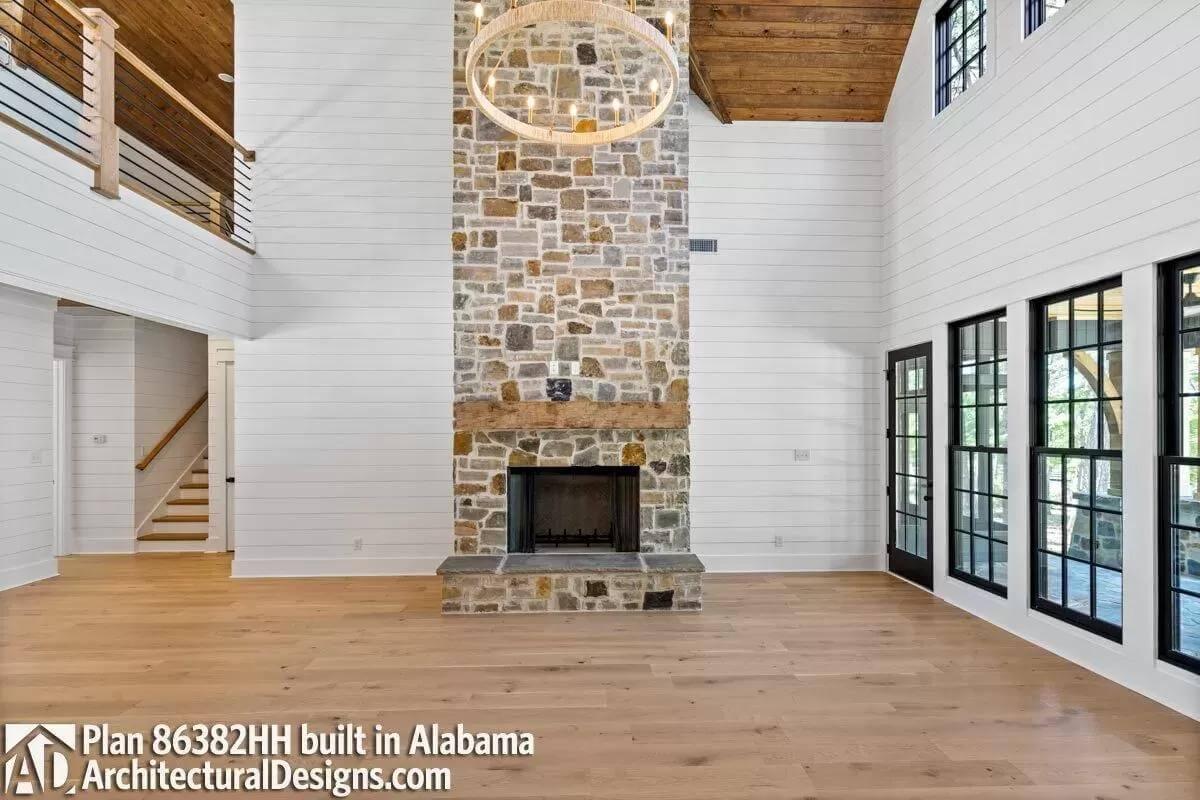
Anchored by a towering stone fireplace, this living room exudes a rustic charm complementing its craftsman roots.
The exposed wood ceiling adds warmth, while the white shiplap walls and expansive windows infuse the space with natural light. Modern black-framed doors offer a striking contrast, seamlessly connecting the interior with outdoor views.
Notice the Soaring Ceiling and Stone Fireplace in This Lake View Living Room
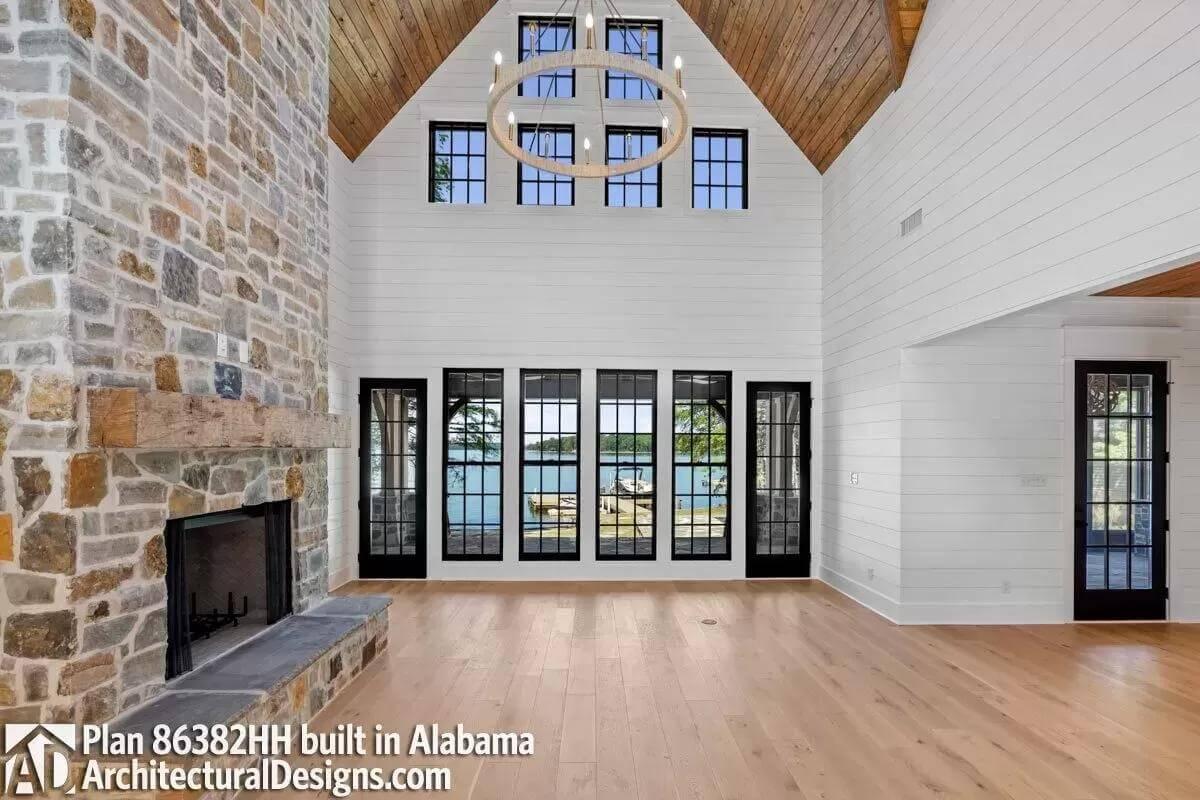
This spacious craftsman living room exudes a blend of rustic and modern style with its impressive stone fireplace and lofty wooden ceiling.
Expansive black-framed windows and doors open up to a stunning lake view, connecting the interior with the serene outdoors. The bright shiplap walls and sleek wooden floors are perfect for relaxation or entertaining.
Check Out This Room’s Rustic Wooden Ceiling Paired with Crisp White Walls
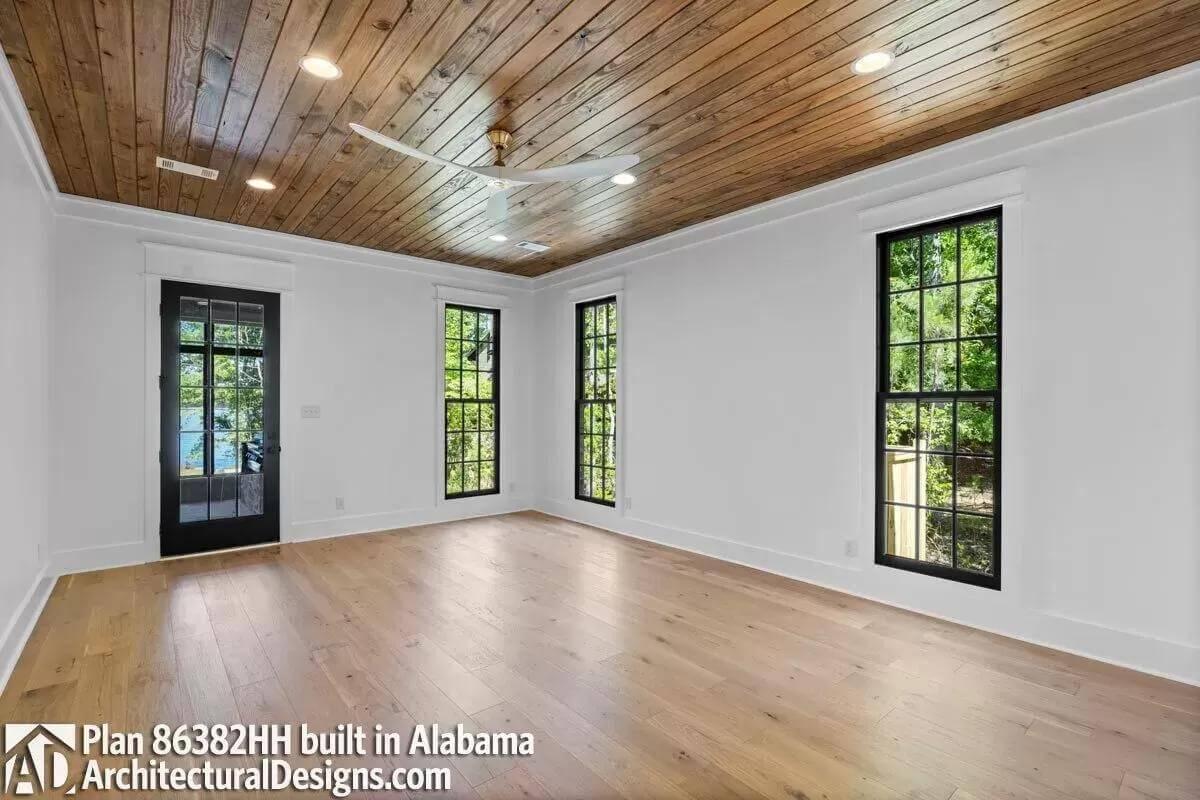
This room skillfully combines rustic charm with modern design through its rich wooden ceiling and sleek black-framed windows.
The white walls create a bright and airy atmosphere, beautifully highlighting the natural wood tones and clean lines. The large windows are perfect for flooding the space with natural light, seamlessly merging indoor and outdoor environments.
Lavish Bathroom with Dual Vanities and Rustic Mirrors
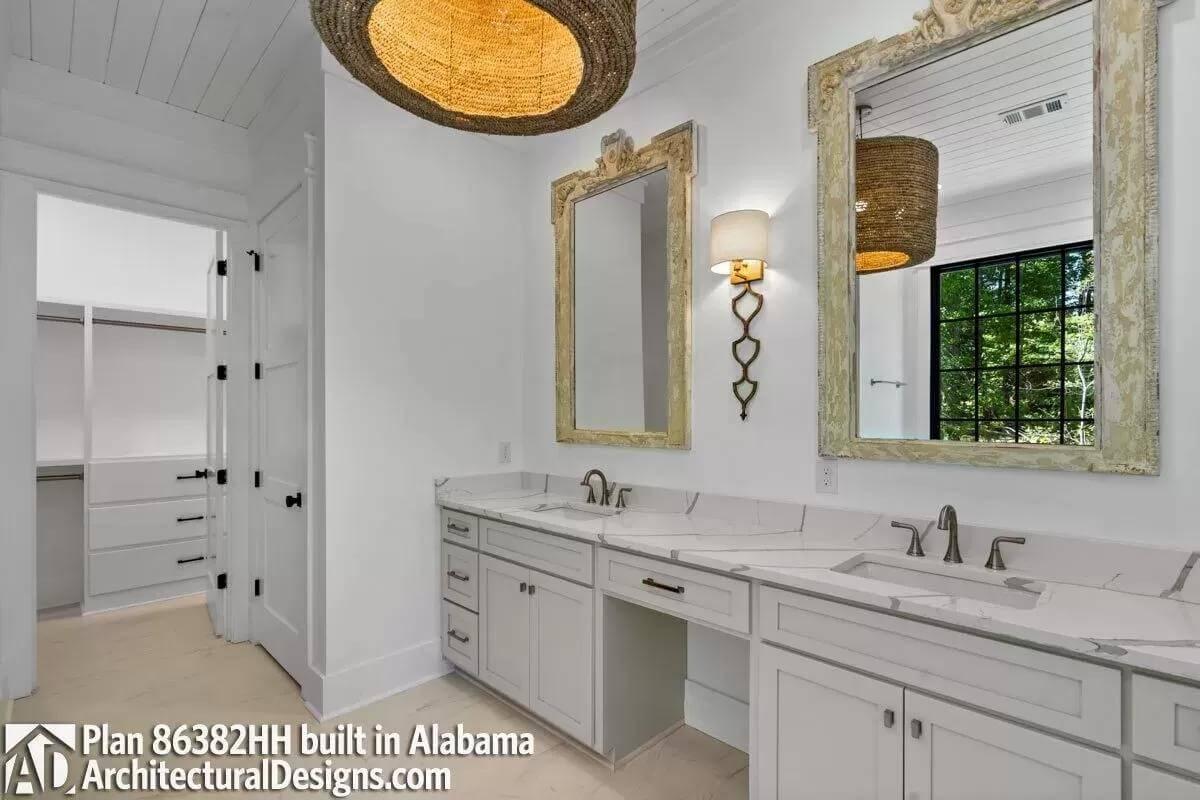
This bathroom combines modern function with rustic charm, featuring dual vanities topped with pristine marble surfaces. Ornate vintage mirrors lend character, while a wicker pendant light adds texture and warmth. The large black-framed window enhances the space’s bright, open feel, making it both stylish and inviting.
Take a Soak in This Spa-Like Bathroom with a View
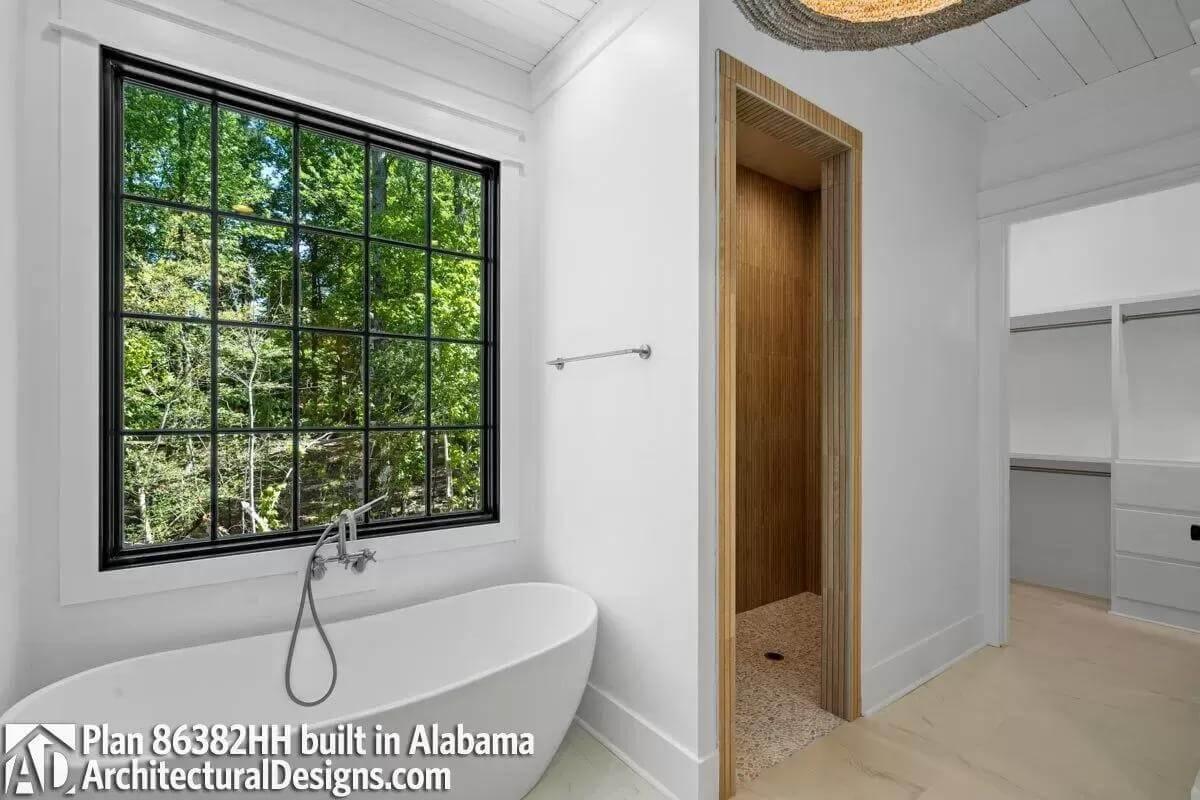
This craftsman bathroom combines serenity and style with a sleek freestanding tub positioned beneath a large black-framed window.
The window provides lush, woodsy views, making bath time feel like a retreat into nature. Crisp white walls and subtle wooden accents complete the calm, inviting atmosphere while adding a touch of elegance.
Admire the Natural Light in This Room with a Warm Wooden Ceiling
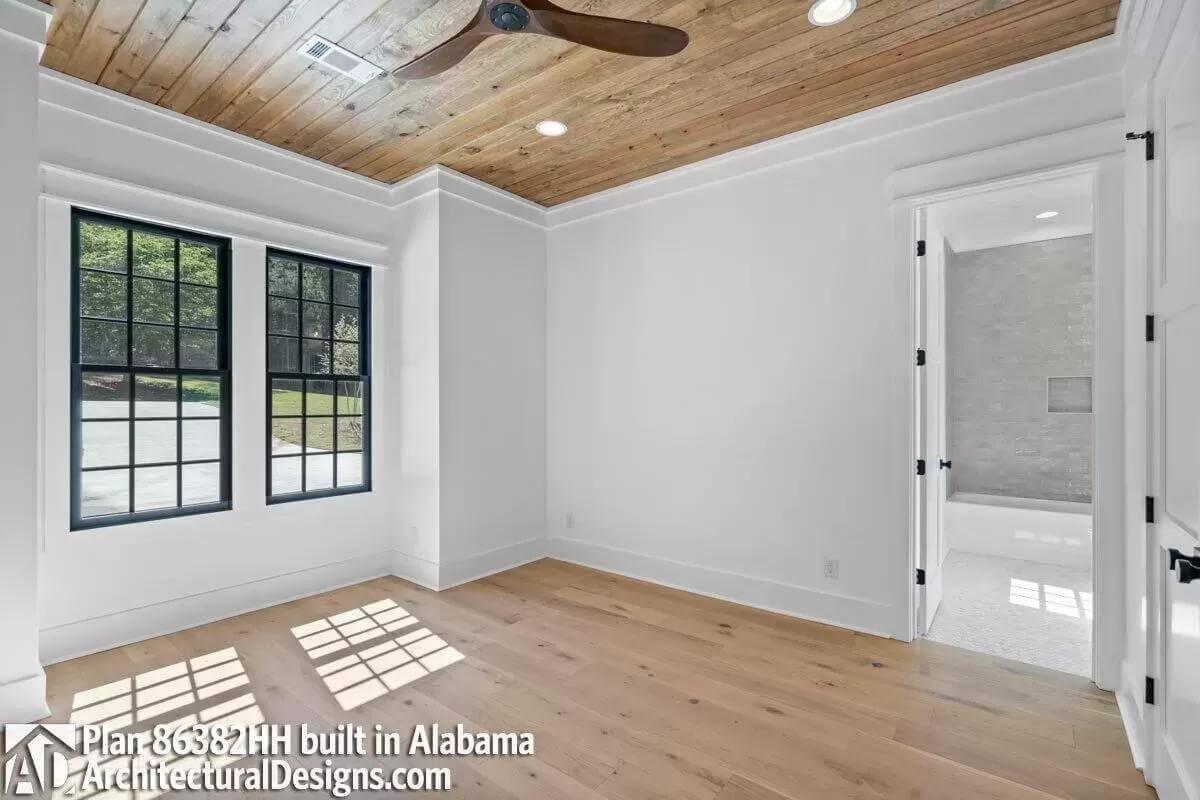
This room beautifully blends modern simplicity with rustic charm, featuring a wooden ceiling that adds warmth and texture.
Black-framed windows invite generous natural light, enhancing the crisp white walls and light oak flooring. The layout seamlessly connects to a bright bathroom, making this space both functional and inviting.
Explore the Sophisticated Simplicity in This Contemporary Craftsman Bath
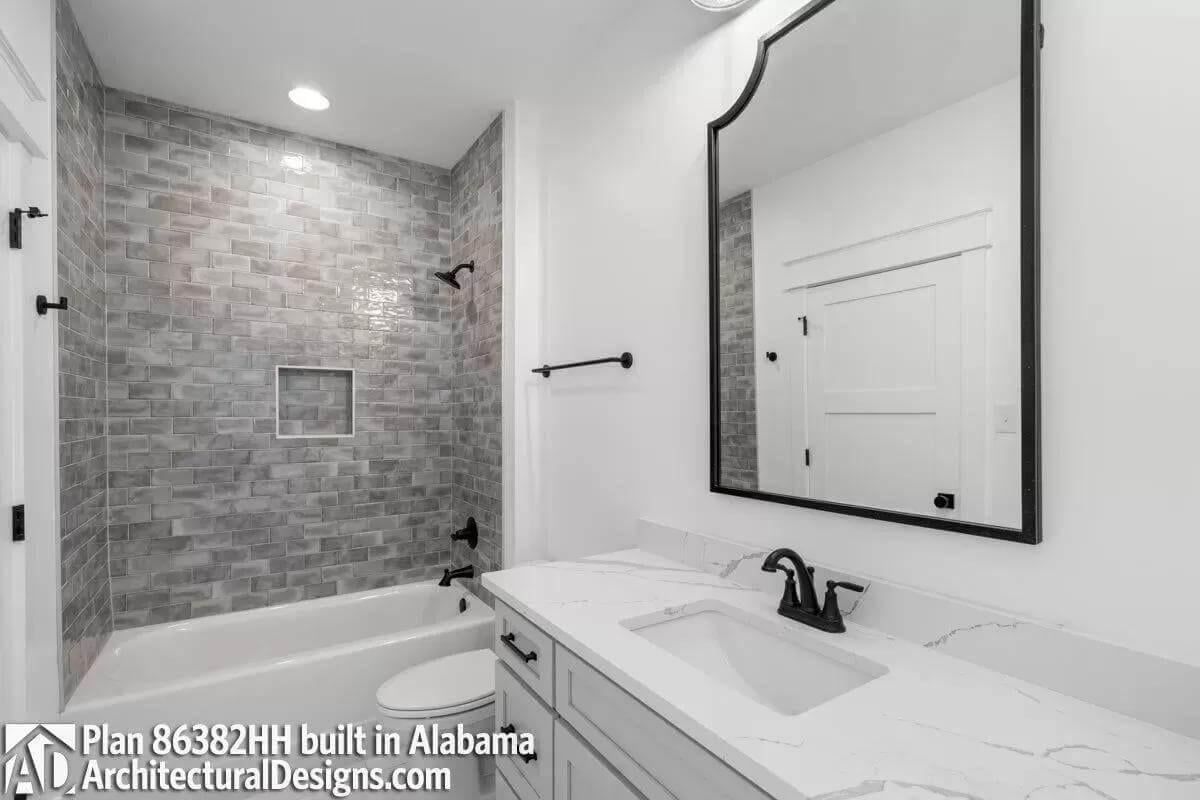
This bathroom showcases a modern craftsman aesthetic, with sleek subway tiles in soft gray tones creating a serene contrast against the crisp white walls.
Black fixtures add a touch of drama, while the large, framed mirror elevates the space with a hint of classic charm. The marble countertop provides a luxe finishing touch, ensuring the room feels both polished and inviting.
Explore This Loft’s Rustic Wooden Ceiling and Bold Black-Framed Windows
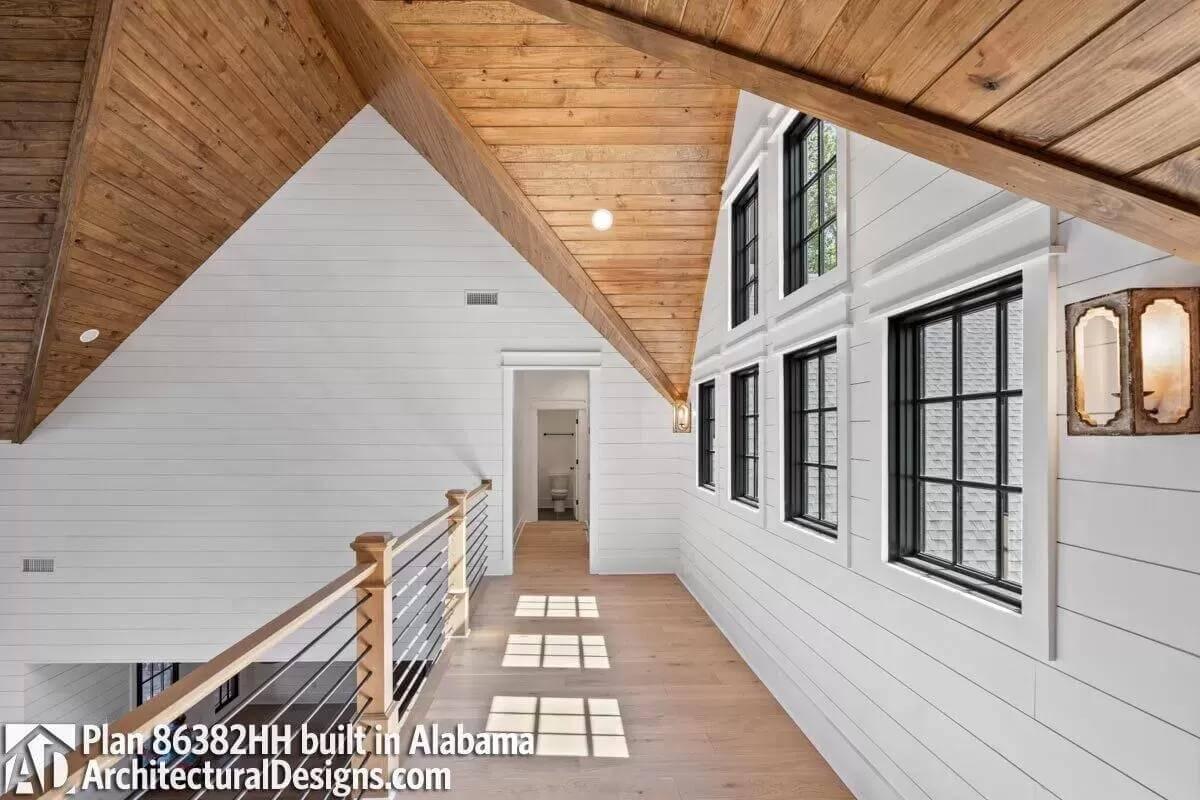
This craftsman loft captivates with its high wooden ceiling that adds warmth and earthy texture. The bold black-framed windows bring a contemporary touch, inviting ample natural light into the space and creating an airy feel.
Shiplap walls and sleek wooden floors enhance the rustic charm, connecting seamlessly to the bold architectural details throughout the home.
Bunk Bed Bonanza in This Bright Craftsman Loft
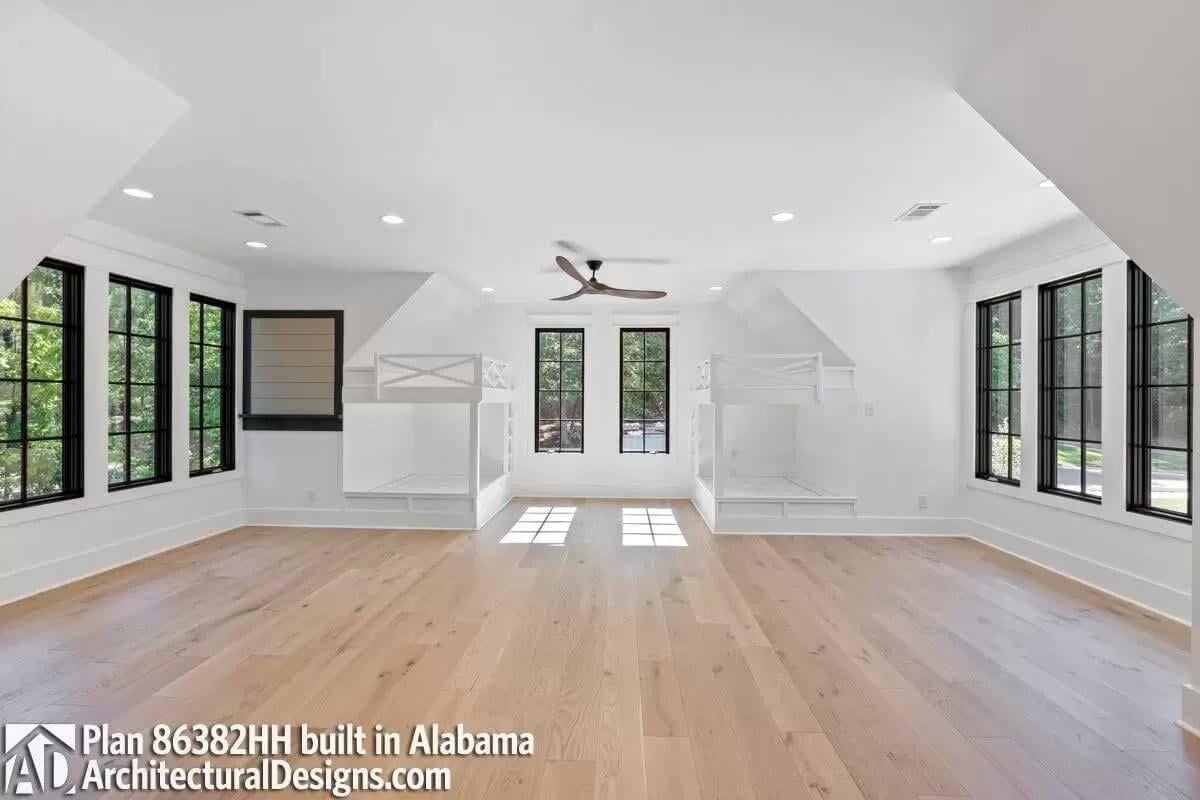
This charming loft features built-in bunk beds, perfect for hosting guests or creating a fun children’s retreat. The large black-framed windows flood the space with natural light, highlighting the rich hardwood floors. A sleek ceiling fan gives a modern touch, while the vaulted ceiling adds to the airiness of the design.
Enjoy the Scenic Lake Views from This Screened Porch
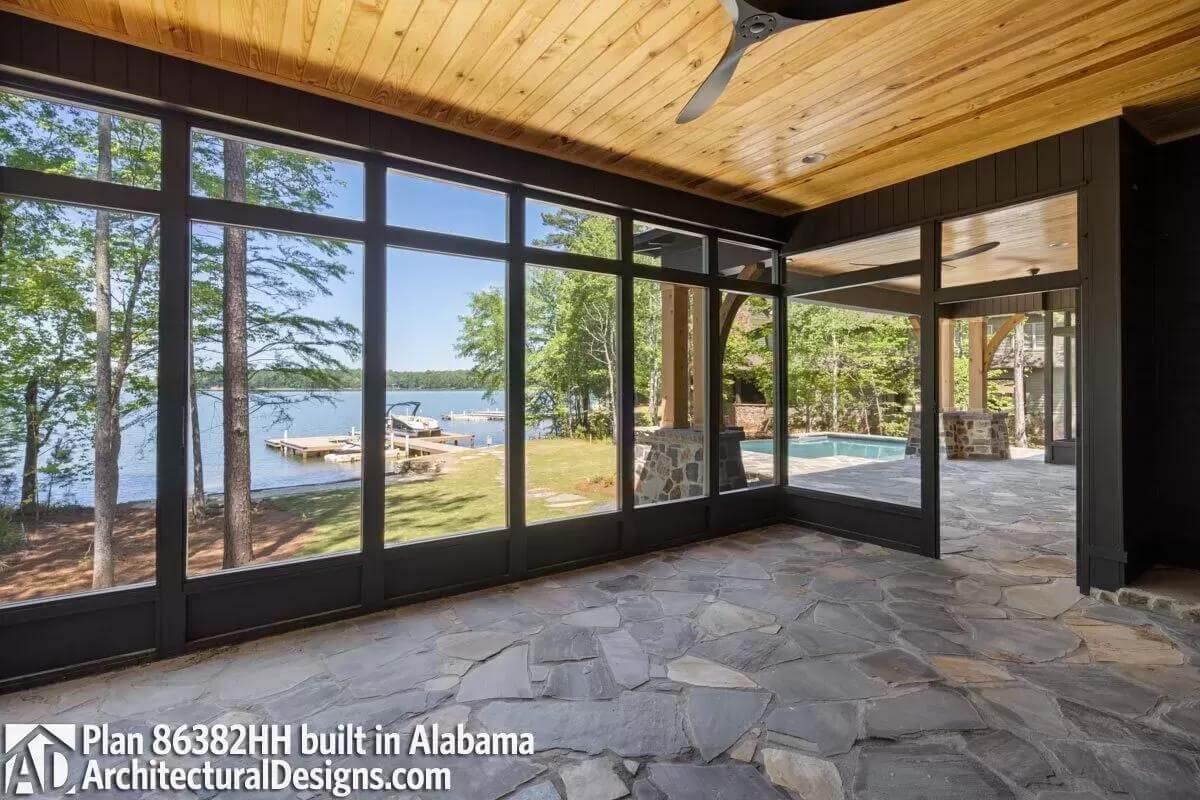
This craftsman porch offers breathtaking views of the lake, framed by expansive black-framed windows. The rustic stone flooring and warm wooden ceiling create a seamless blend of indoor comfort and outdoor beauty. A ceiling fan ensures year-round comfort, making this an ideal spot for relaxation and enjoying nature.
Gorgeous Craftsman with Stone and Timber Beauty Alongside Nature
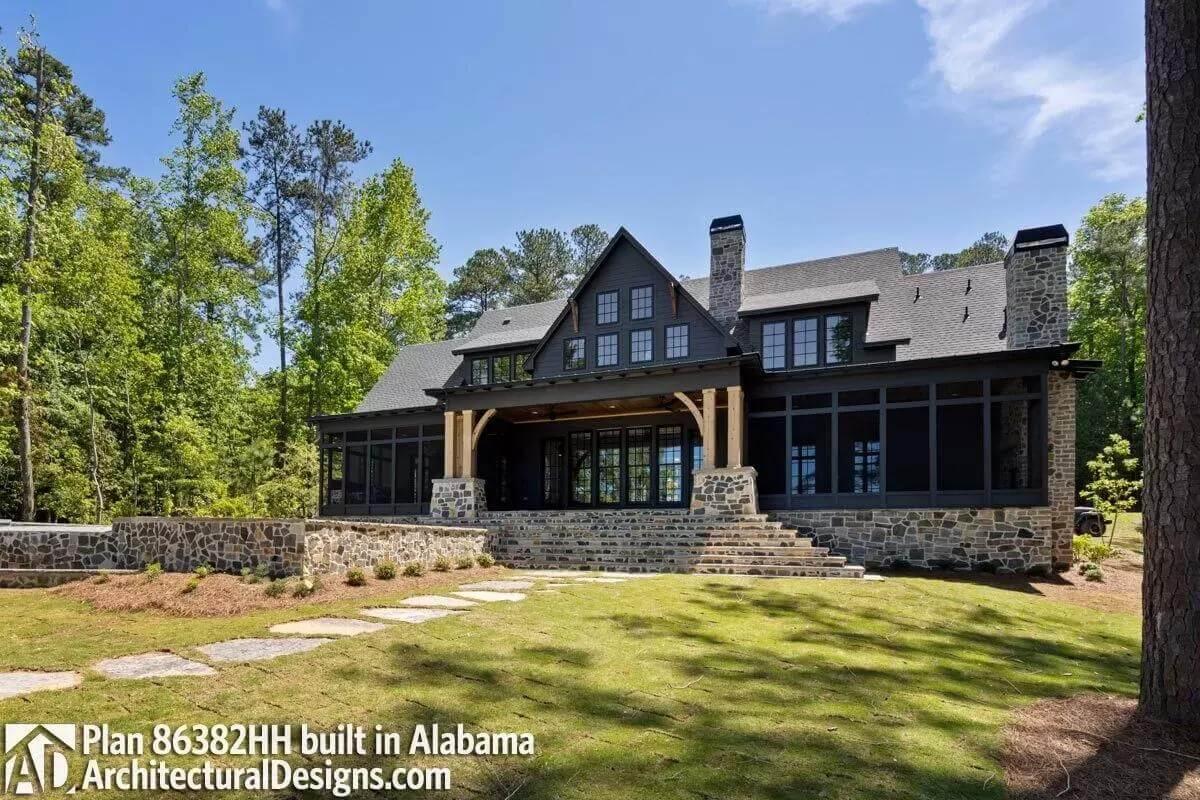
This craftsman home stands out with its rich dark siding and robust stonework that blends into its natural surroundings. Timber accents lend a rustic touch to the facade, complemented by a welcoming covered porch.
The symmetrical gabled roof and clear-pane windows promise a seamless connection between indoor comforts and the tranquil outdoors.
Source: Architectural Designs – Plan 86382HH






