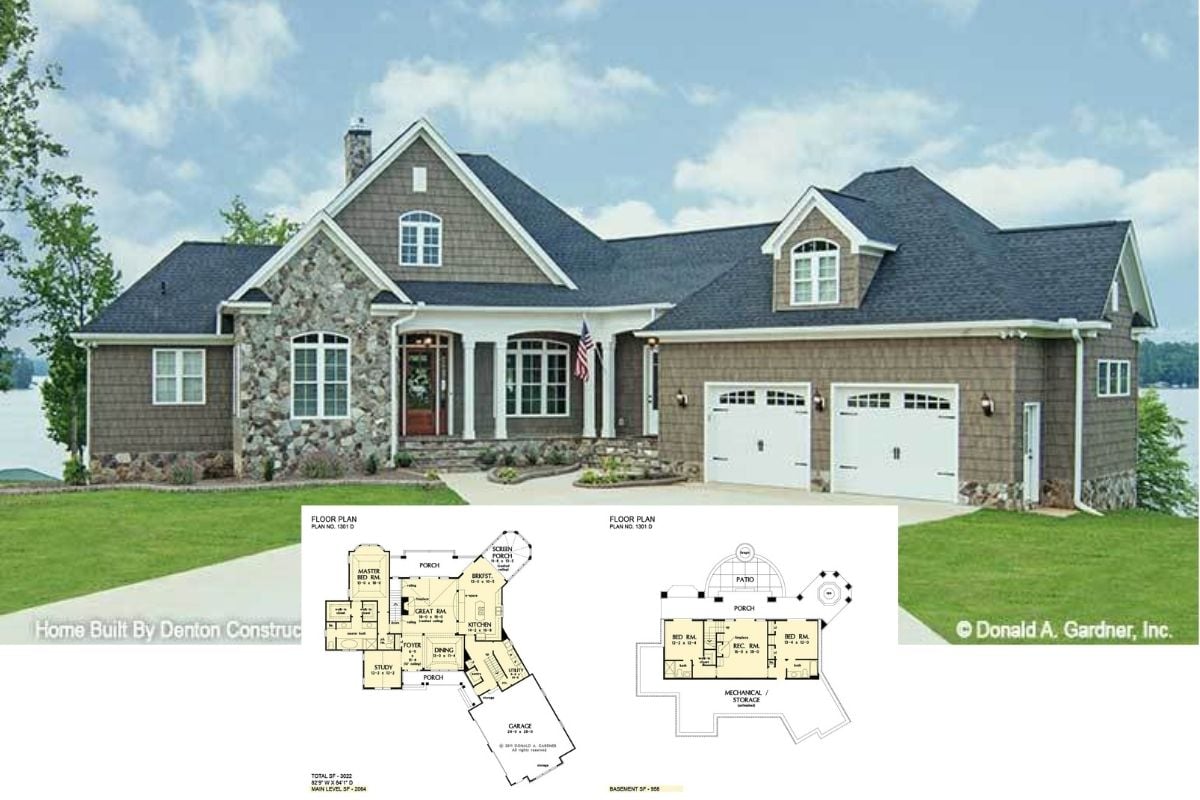
Step into a world of refined elegance with this expansive 4,686-square-foot home featuring three spacious bedrooms and three bathrooms. The home boasts two stories of meticulously designed spaces and includes a two-car garage for your convenience. Its contemporary facade is highlighted by bold black window accents against a soft white stucco exterior, blending modern elegance with timeless appeal.
Stately Home with Striking Black Window Accents

This home exemplifies contemporary architectural style, harmoniously merging sleek lines with classic silhouettes. Symmetrical facades and neat landscaping complete the stately design, creating a sophisticated setting. Explore further to discover the thoughtful interior layout that maximizes space without compromising on style.
First Floor Classiness with a Spacious Living Area and Unique Study

This floor plan showcases a thoughtful layout that emphasizes consciousness and functionality. The highlight is the expansive living room, which has a distinctive shape and offers a unique touch to the design. The master suite promises privacy and luxury, complete with a sophisticated bath, while the adjacent study adds a practical yet stylish element to the home.
Second Floor Highlights with a Grand Staircase and Convenient Elevator

This second-floor plan thoughtfully features two spacious bedrooms with 10-foot ceilings for an open feel. The curved staircase adds an elegant touch, perfectly complementing the modern use of vertical space with an elevator. An attic space offers practical storage options, ensuring functionality without compromising style.
Source: Home Stratosphere – Plan 015-825
Well-Defined Corner with Grown Landscaping

This side view reveals the home’s strong presence with its sharp lines and arched windows that add a touch of elegance. The mature tree and manicured hedges artfully frame the facade, providing a natural, inviting ambiance. The exterior’s muted color palette enhances its contemporary design while blending harmoniously into the leafy neighborhood.
Notice the Stylish Arches and Captivating Side Pathway

This side perspective showcases elegant archways leading to a charming patio area, accentuated by the home’s striking black window frames. A narrow stone pathway introduces a touch of nature with its grassy borders and climbing plants on the lattice wall. The clean lines and neutral tones emphasize the home’s sophisticated and contemporary design.
Chic Side Garden with Potted Plants and Lush Greenery

This delightful side garden creates a peaceful retreat with its neatly arranged potted plants and manicured hedges. The trellis on the wall, with climbing vines, adds a touch of natural elegance to the white facade. Dark-framed windows provide a striking contrast, enhancing the garden’s tranquil yet vibrant atmosphere.
Grand Entrance with Iron Gate and Classic Stone Pathway

This imposing entryway features a stately iron gate that perfectly complements the home’s grand facade. The polished stone pathway leads to a sturdy doorframed by delicate landscaping, highlighting the formal yet inviting atmosphere. The crisp lines and muted tones harmoniously lend traditional elegance and modern design.
Stylish Entryway with Arched Detail and Dark Door

The entrance features a bold black door that contrasts beautifully with the softer tones of the walls and flooring. Arched openings create an elegant transition into the living area, adding height and architectural interest. Warm wood floors and ample natural light highlight the space’s modern and inviting atmosphere.
Look at This Open Living Room with a Dramatic Curved Staircase

This grand living area showcases soaring ceilings and expansive windows that flood the space with natural light. The elegant curved staircase is a striking focal point, seamlessly leading to the upper levels. A traditional fireplace anchors the room, adding warmth and a touch of classic charm to modern design elements.
Look at This Kitchen’s Stunning Black Marble Backsplash

This kitchen exudes sophistication, with its black marble backsplash strikingly contrasting the crisp white cabinetry. Topped with a dark, glossy countertop, the central island provides ample space for culinary adventures and casual gatherings. Recessed lighting illuminates the space, highlighting the sleek chrome fixtures and modern appliances that blend functionality with style.
Expansive Open Concept Living Space with Subtle Curved Windows

This open floor plan features high ceilings and recessed lighting, creating an airy and spacious atmosphere perfect for entertaining. The long island with sleek bar stools bridges the kitchen to the living area, offering a seamless flow for social gatherings. The subtle curve of the windows adds an architectural interest, ensuring plenty of natural light and an inviting view outside.
Neat Home Bar with Black Quartz Countertops and Glass-Front Cabinets

This stylish home bar showcases black quartz countertops, adding a modern touch against the classic white cabinetry. The glass-front cabinets provide an elegant display for glassware and spirits, while under-cabinet lighting enhances the sleek design. A built-in wine cooler adds a practical element, perfect for entertaining in this sophisticated space.
Expansive Room Highlighting a Dramatic Tray Ceiling

This spacious room is characterized by its dramatic tray ceiling and recessed lighting, which create an elegant focal point. Large windows are draped in soft fabrics, allowing natural light to enhance the neutral color palette. The rich wooden floors add warmth and sophistication to the serene space.
Check Out This Powder Room with a Statement Vessel Sink

This sophisticated powder room features a striking black vessel sink as a bold focal point. Topped with a dark marble countertop, the curved vanity complements the textured pebble wall, adding depth to the small space. An oversized mirror framed in metallic tones enhances the modern elegance, reflecting the sleek design throughout the room.
Source: Home Stratosphere – Plan 015-825






