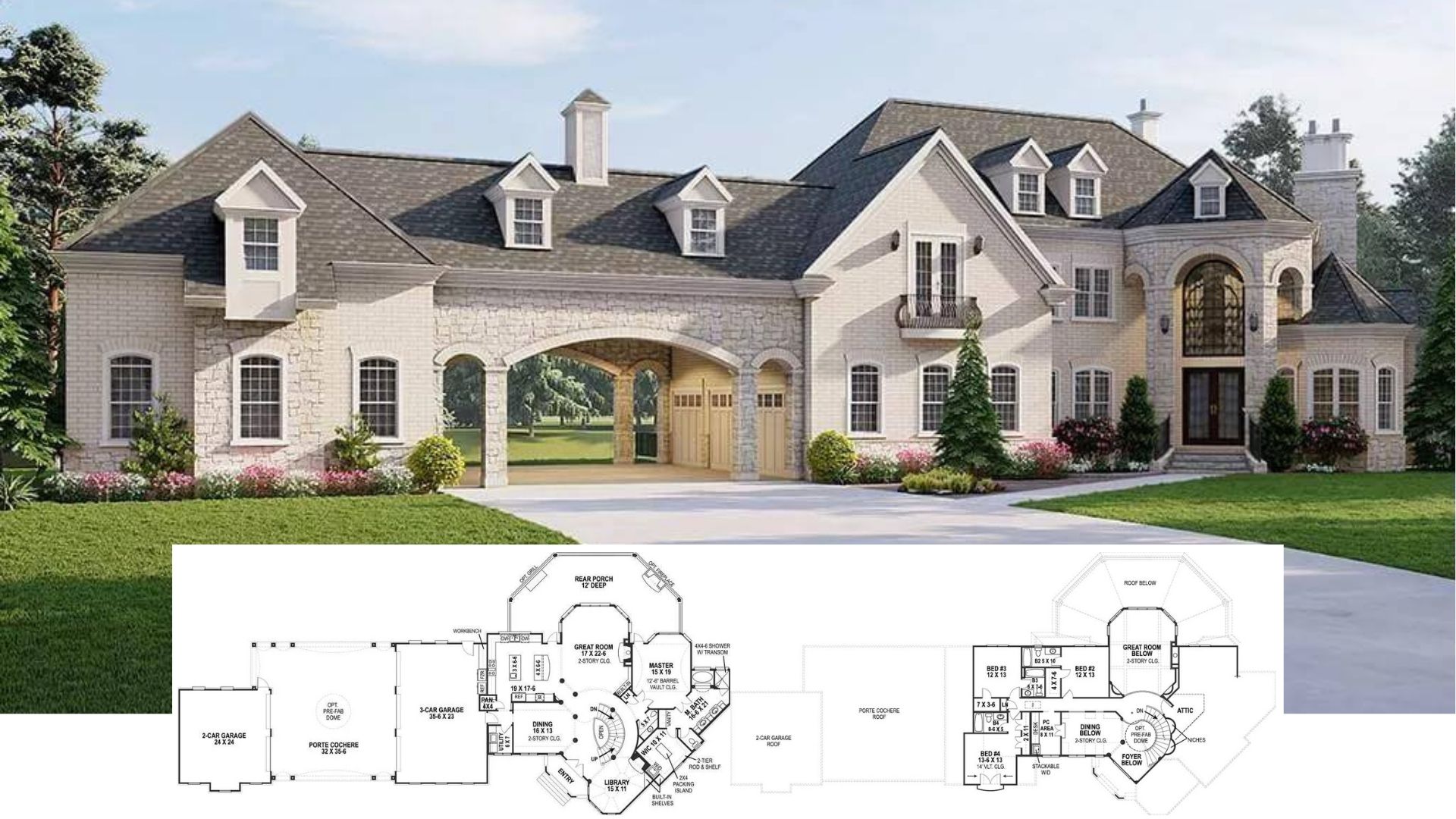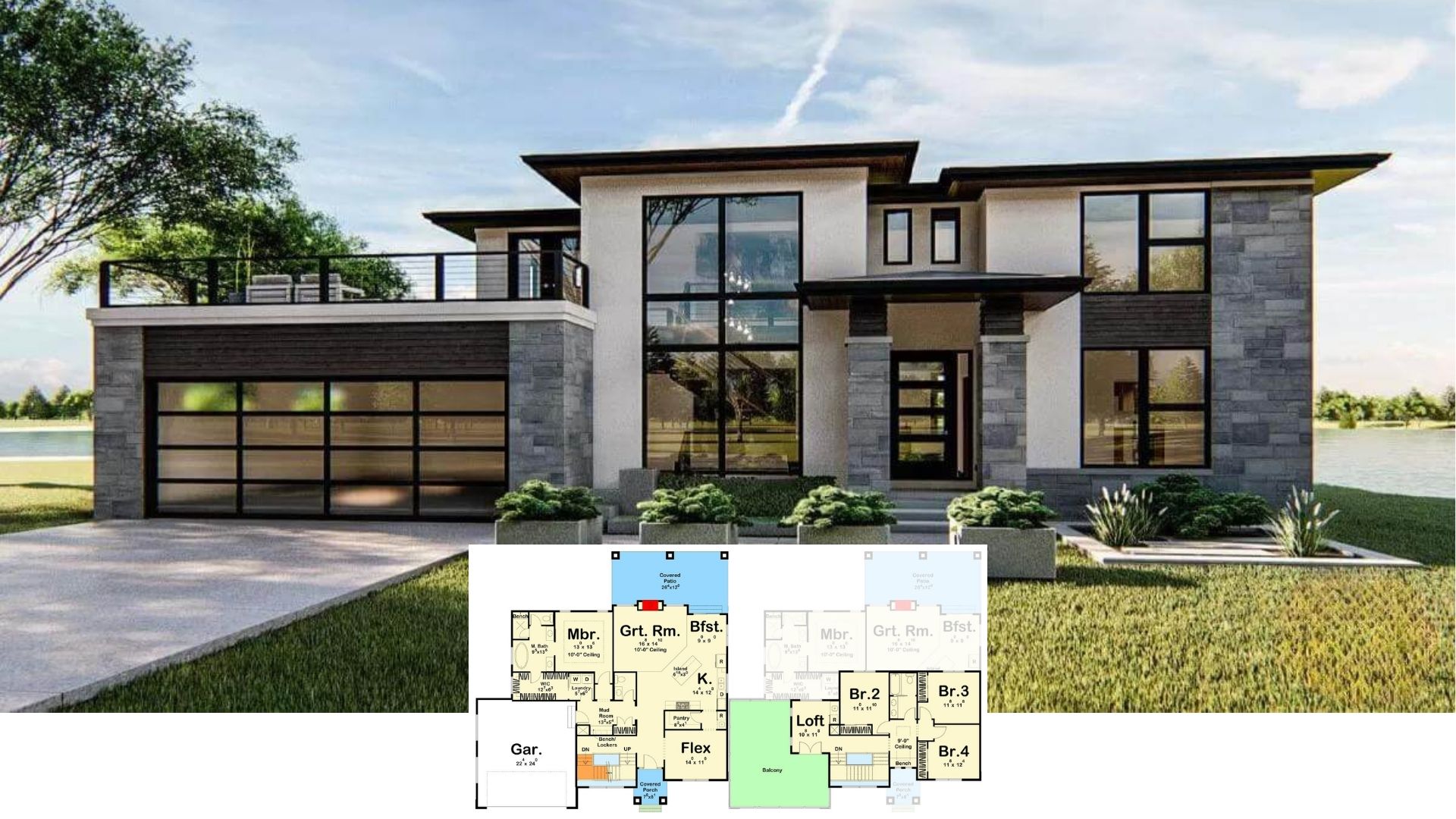Welcome to a stunning Craftsman-style masterpiece, offering 2,611 square feet of thoughtfully designed living space. This two-story home boasts three inviting bedrooms and 3.5 luxurious bathrooms. Highlights include an elegant garage for two vehicles and a unique blend of traditional design elements that deliver both comfort and curb appeal. Let’s step inside and explore the charm awaiting at every turn.
Experience Craftsman Flair with Stunning Gables and Stone Accents

This is a quintessential Craftsman home, where classic features like gabled rooflines, intricate stonework, and rich brick exude timeless charm. This home artfully combines tradition with modern functionality, accommodating any lifestyle through its well-planned floor layout and inviting open spaces. Experience firsthand how this design harmonizes everyday living with beautiful craftsmanship.
Navigating Craftsman Charm: A Floor Plan That Welcomes All Lifestyles

This detailed floor plan reveals a thoughtful layout perfect for both family living and entertaining. The spacious lodge room serves as the heart of the home, seamlessly connecting to the open deck and covered porch. With a dedicated study, expansive master suite, and integrated garage, it’s designed to accommodate various activities and needs.
Buy: The Plan Collection – Plan # 198-1009
Exploring the Optional Loft and Guest Space of This Craftsman Gem

This optional second-floor plan adds versatility with its cozy loft and well-appointed guest room. Tucked away for privacy, the guest room features an ensuite bath and walk-in closet, perfect for visitors. The loft area provides a flexible space that can adapt to various needs, from a reading nook to a home office.
Buy: The Plan Collection – Plan # 198-1009
Check Out the Exposed Timber Trusses in This Craftsman Living Room
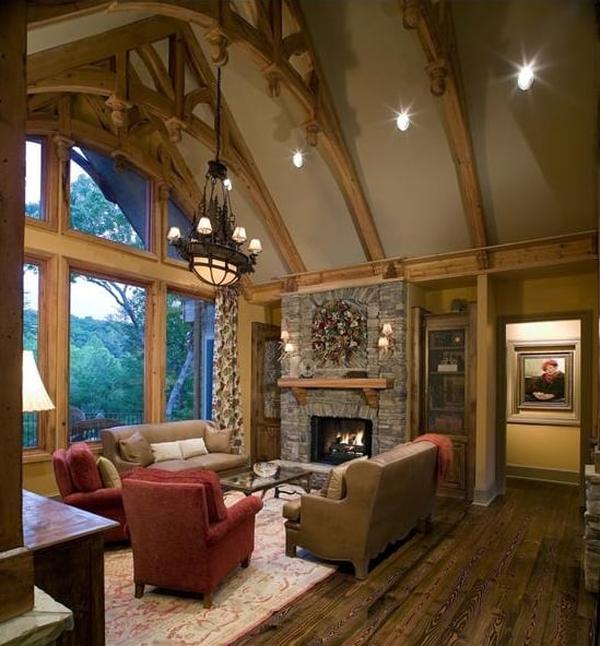
This living room showcases a stunning blend of Craftsman style with its exposed timber trusses and richly textured stone fireplace. The expansive windows allow natural light to flood in, highlighting the warm wood tones and classic chandelier. Cozy seating arrangements invite relaxation while maintaining the room’s rustic elegance.
Embrace the Rustic Charm of This Dining Room’s Antler Chandelier
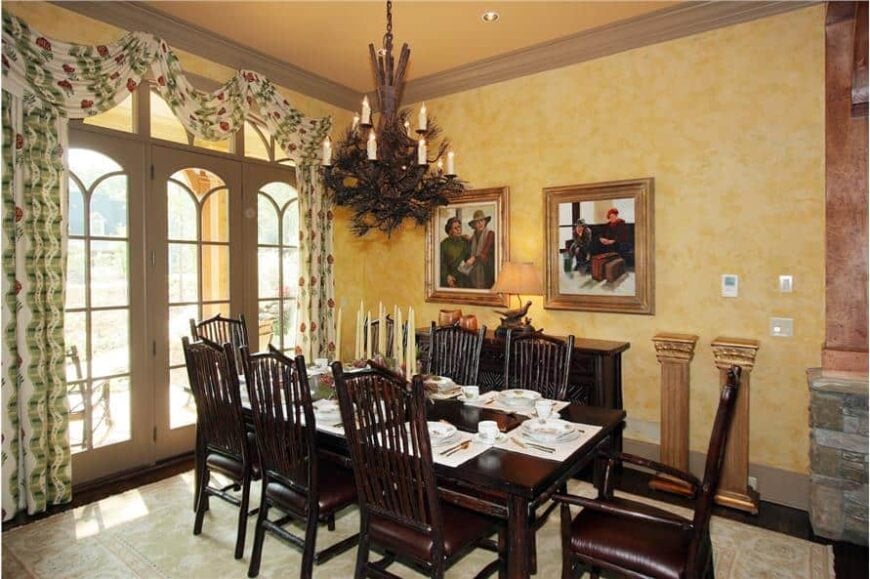
This dining room features a striking antler chandelier that brings a touch of rustic elegance to the space. The warm, textured yellow walls complement the dark wood dining set, creating a welcoming ambiance. Traditional arched French doors, draped with floral curtains, invite natural light and offer a charming view outside.
Notice the Custom Island and Natural Light in This Craftsman Kitchen
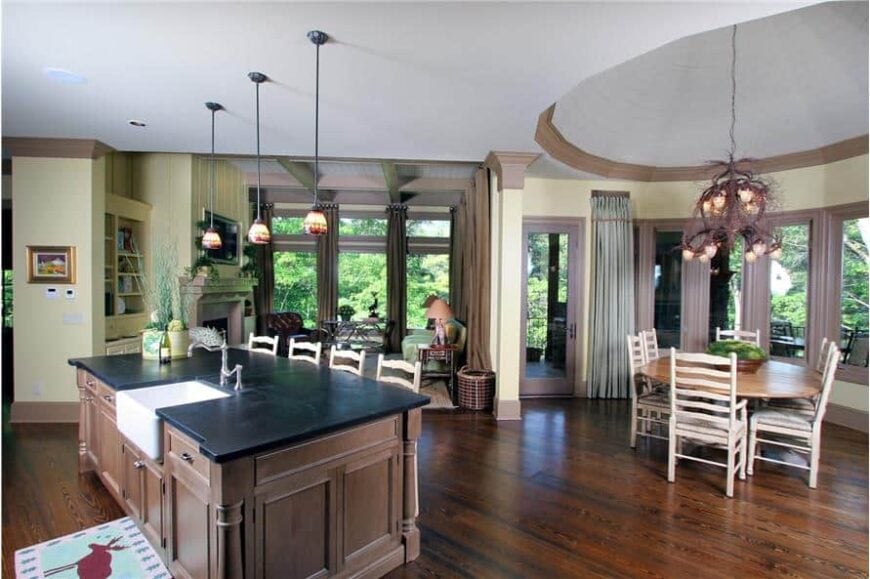
This Craftsman kitchen features a custom island with a sleek black countertop, perfect for meal prep and gathering. Pendant lighting adds a touch of warmth, while expansive windows in the dining area invite natural light and offer a view of the lush greenery. The open floor plan seamlessly connects to the living space, creating a harmonious flow ideal for entertaining.
Rustic Dining Room Steals the Show with Its Unique Twine Chandelier
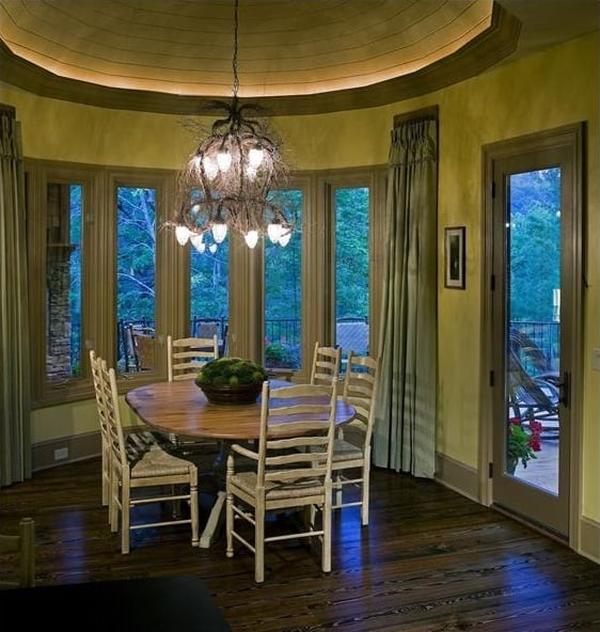
This charming dining nook captivates with its distinctive, whimsical chandelier made of intertwined twigs, casting a warm glow. The textured yellow walls and wooden floors lend a rustic vibe that harmonizes beautifully with the serene outdoor views through expansive windows. Classic ladder-back chairs surround a round wooden table, creating an inviting space for intimate gatherings.
Admire the Built-In Shelves and Fireplace in This Inviting Living Room

This Craftsman living room combines elegance with comfort, featuring a charming fireplace framed by custom built-in shelves. The coffered ceiling adds architectural interest, while large windows bring in views of the lush greenery outside. Soft, earthy tones and classic furnishings create a welcoming space that feels both intimate and connected to nature.
Explore the Grandeur of a Four-Poster Bed in This Bedroom
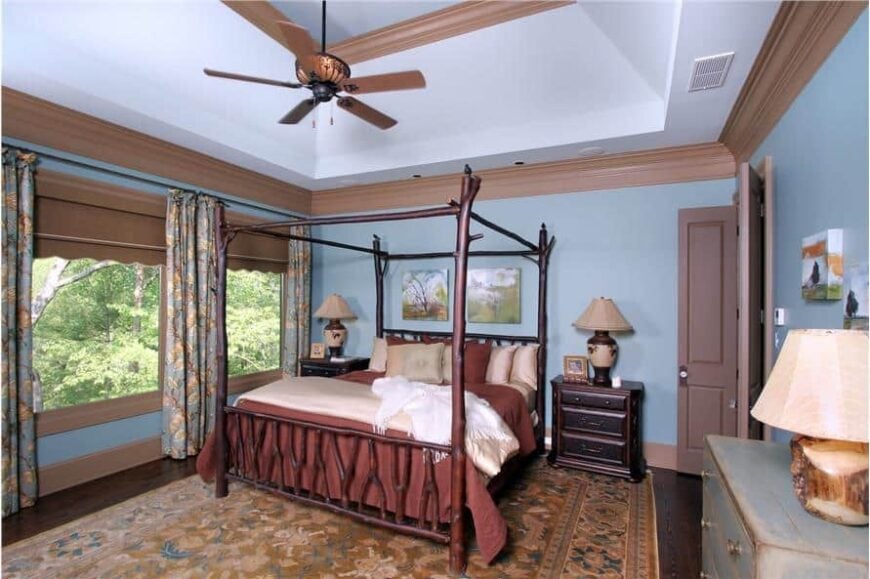
This bedroom invites relaxation with its striking four-poster bed featuring rustic wood details that echo the tranquil woodland views framed by large windows. The soft blue walls contrast with the rich, dark wood furniture, creating a soothing yet sophisticated atmosphere. A traditional patterned rug and warm, earthy tones in the decor contribute to the room’s overall harmony and invite restful sleep.
Wow, Look at This Luxurious Bathroom With Dual Vanities
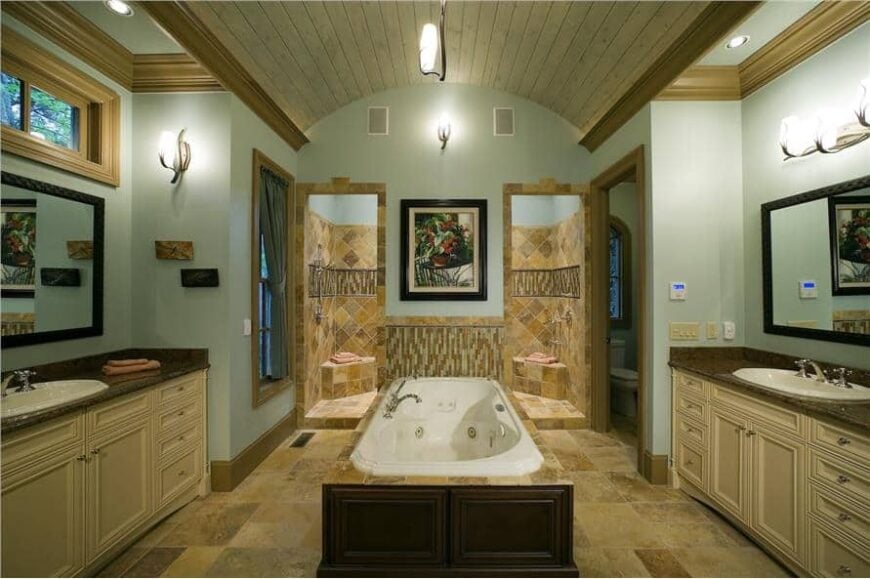
This Craftsman-inspired bathroom exudes elegance with its central jetted tub surrounded by warm tilework. Two expansive vanities bookend the space, providing plenty of room for personal use and storage. A vaulted shiplap ceiling adds architectural interest, while soft lighting creates a soothing atmosphere.
Notice the Intricate Tiling in This Craftsman Shower
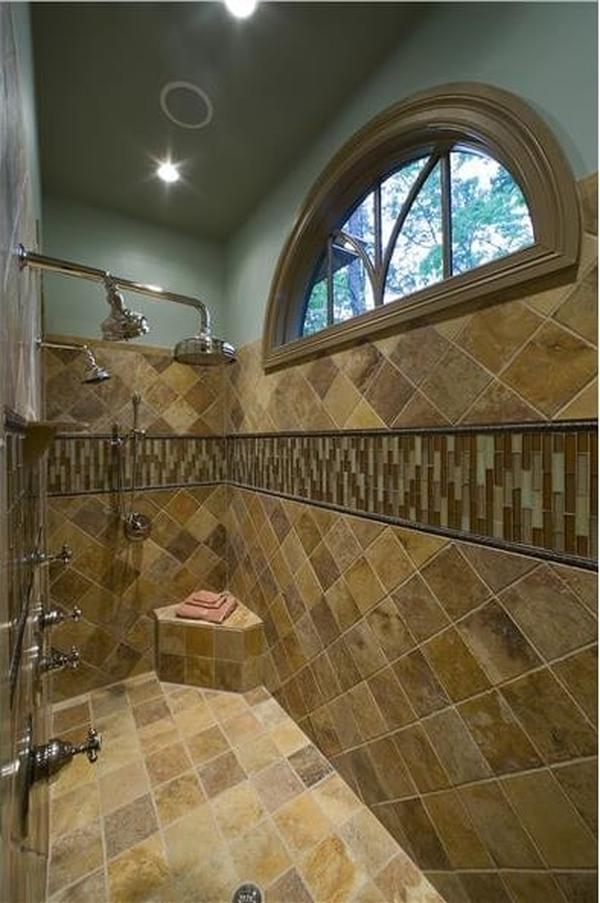
This Craftsman shower features a beautiful combination of diamond-patterned tiles and a mosaic accent band, adding texture and visual interest. The arched window frames a view of the outdoors, filling the space with natural light and enhancing its warmth. Multiple showerheads offer a luxurious experience, making it a standout feature in the bathroom.
Enjoy the Outdoor Fireplace and Timbered Ceilings on This Covered Deck

This exceptional outdoor space combines Craftsman charm with the allure of nature, highlighted by a stone fireplace that anchors the deck. The timbered ceilings and wooden columns enhance the rustic feel, seamlessly blending the area with the surrounding forest views. A built-in grill and cozy dining setup invite leisurely meals, making it a perfect retreat for entertaining or quiet evenings.
Buy: The Plan Collection – Plan # 198-1009


