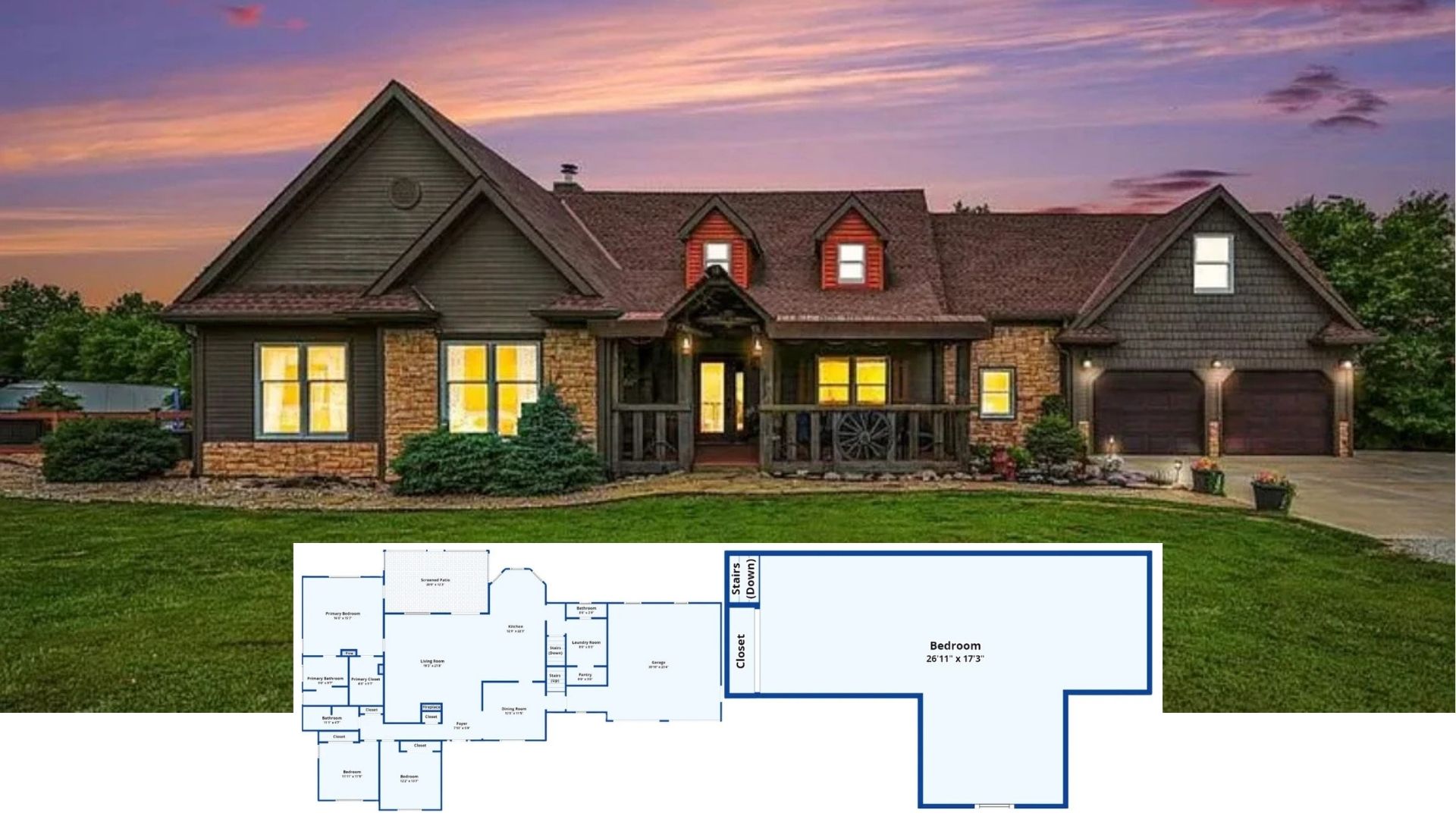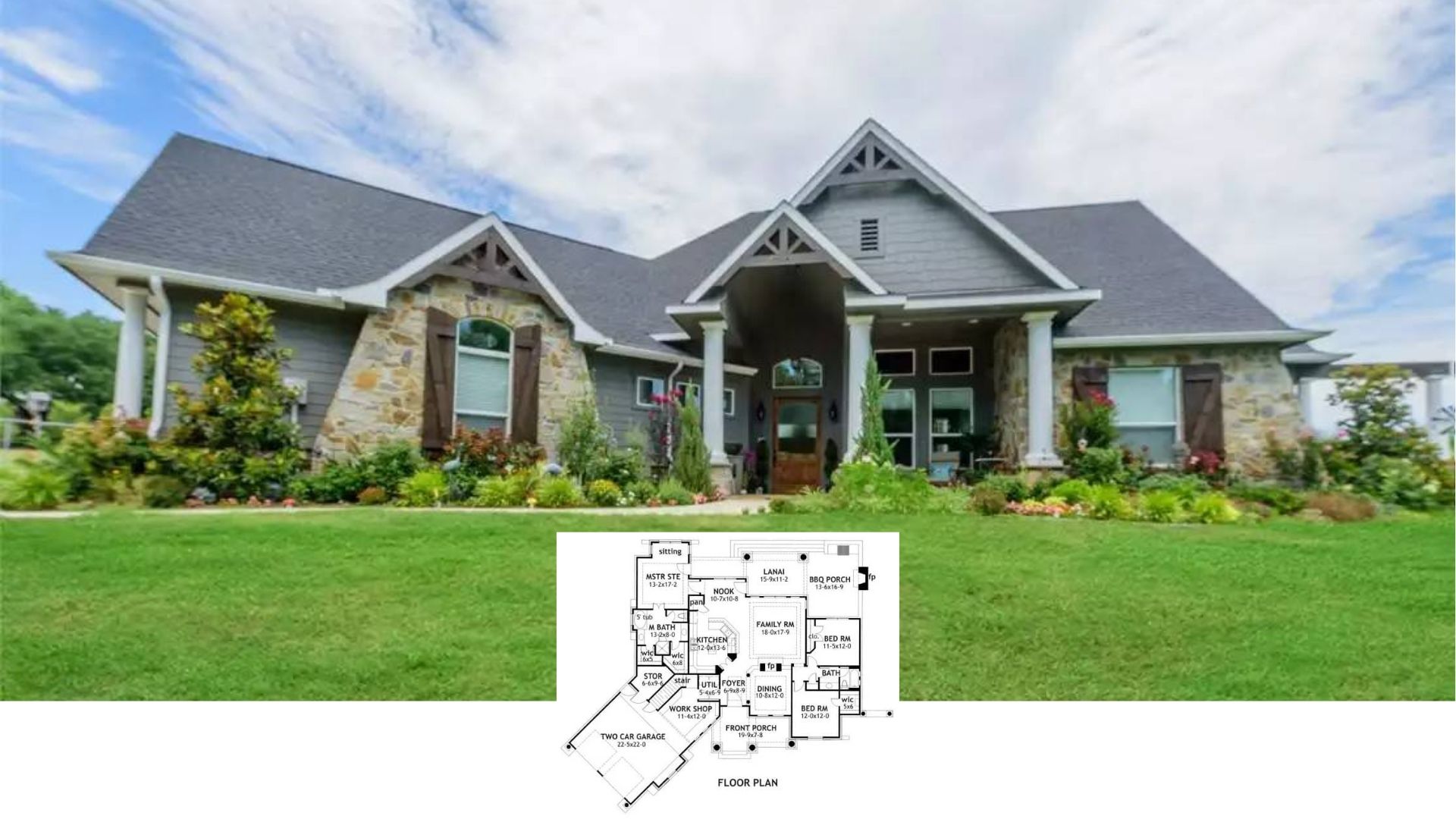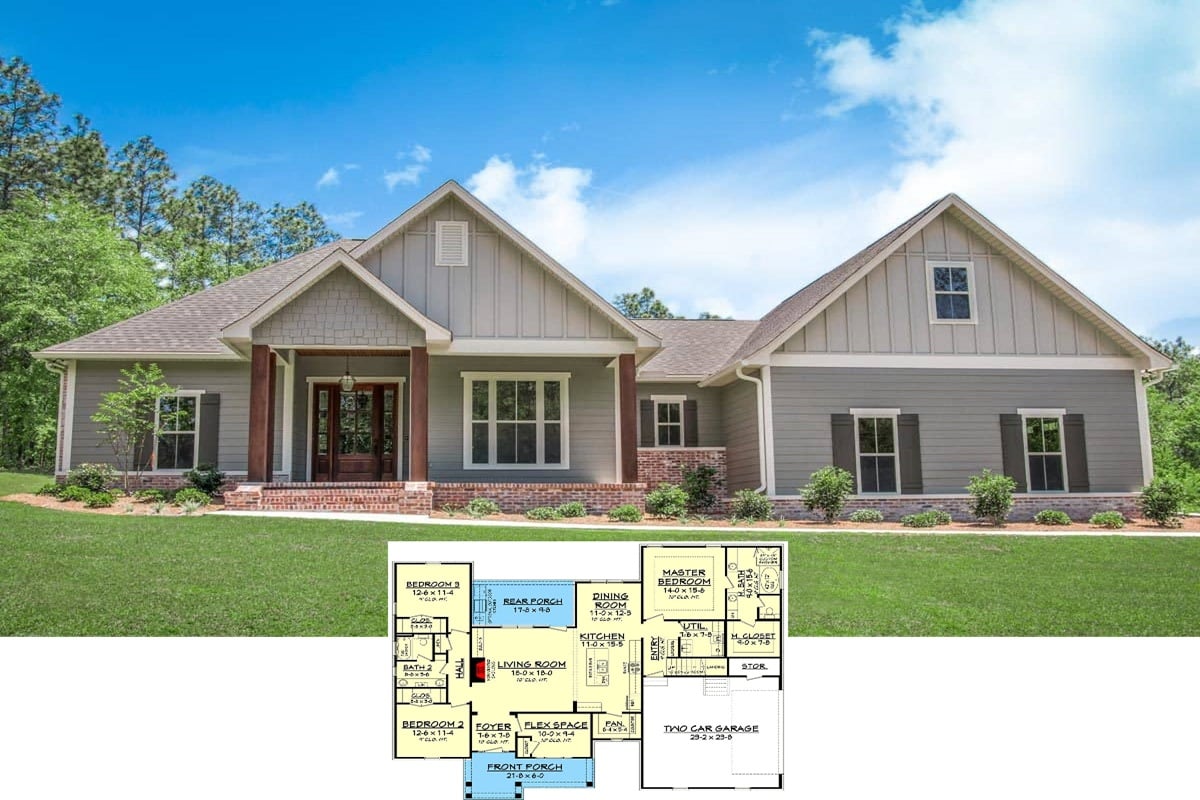Step into this masterful residence, boasting an elegant facade spanning a generous 3,162 square footage and a meticulous layout. This enchanting home features four luxurious bedrooms and four and a half bathrooms that offer comfort and style in equal measure. Designed with a mix of stone and siding, the exterior presents a timeless allure with its symmetrical windows and classic design touches, inviting you to explore the sophistication within.
Classic Facade with Stone Detailing and Symmetrical Windows
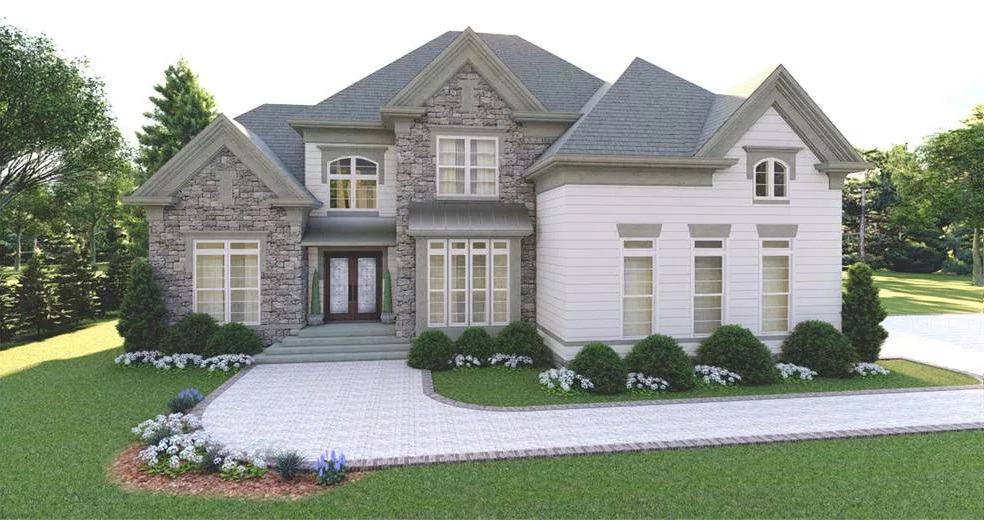
This home exemplifies a harmonious blend of traditional and contemporary architectural elements, merging stone detailing with sophisticated, clean lines. The classic facade meets modern functionality, showcasing a thought-out floor plan with a sunken living room, inviting open spaces for entertainment, and private retreats for tranquility. Each element has been thoughtfully crafted to provide a beautiful living environment and ensure practicality and ease for all household members.
Explore the Spacious Main Floor with Thoughtful Layout
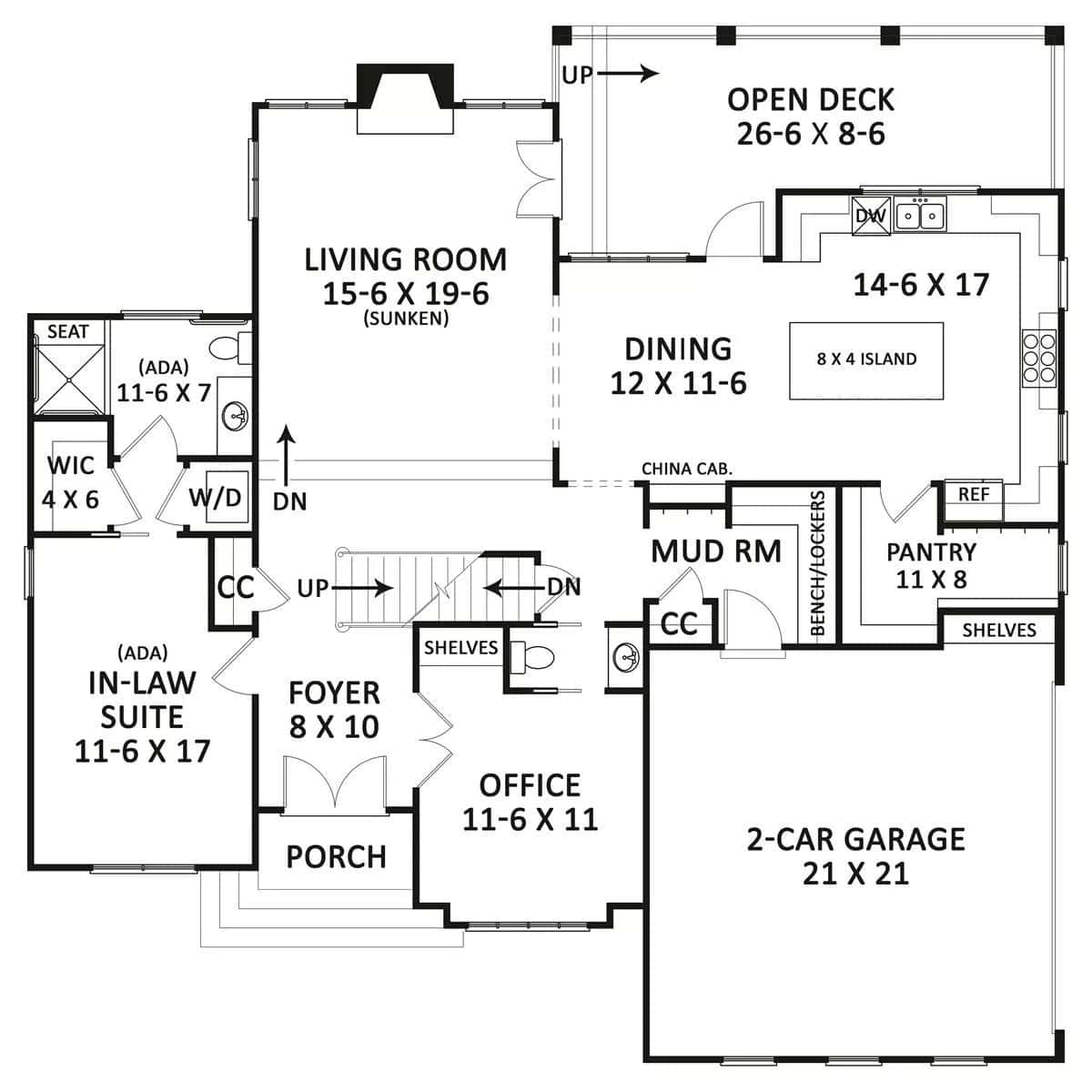
This floor plan reveals a well-organized main floor that prioritizes functionality and comfort. Notice the sunken living room, which flows seamlessly into the dining area and the open deck, perfect for entertaining. The in-law suite and dedicated office provide flexibility, while the large mudroom offers practicality, with ample storage and easy access to the two-car garage.
Upstairs Retreat with Versatile Bonus Room and Play Area
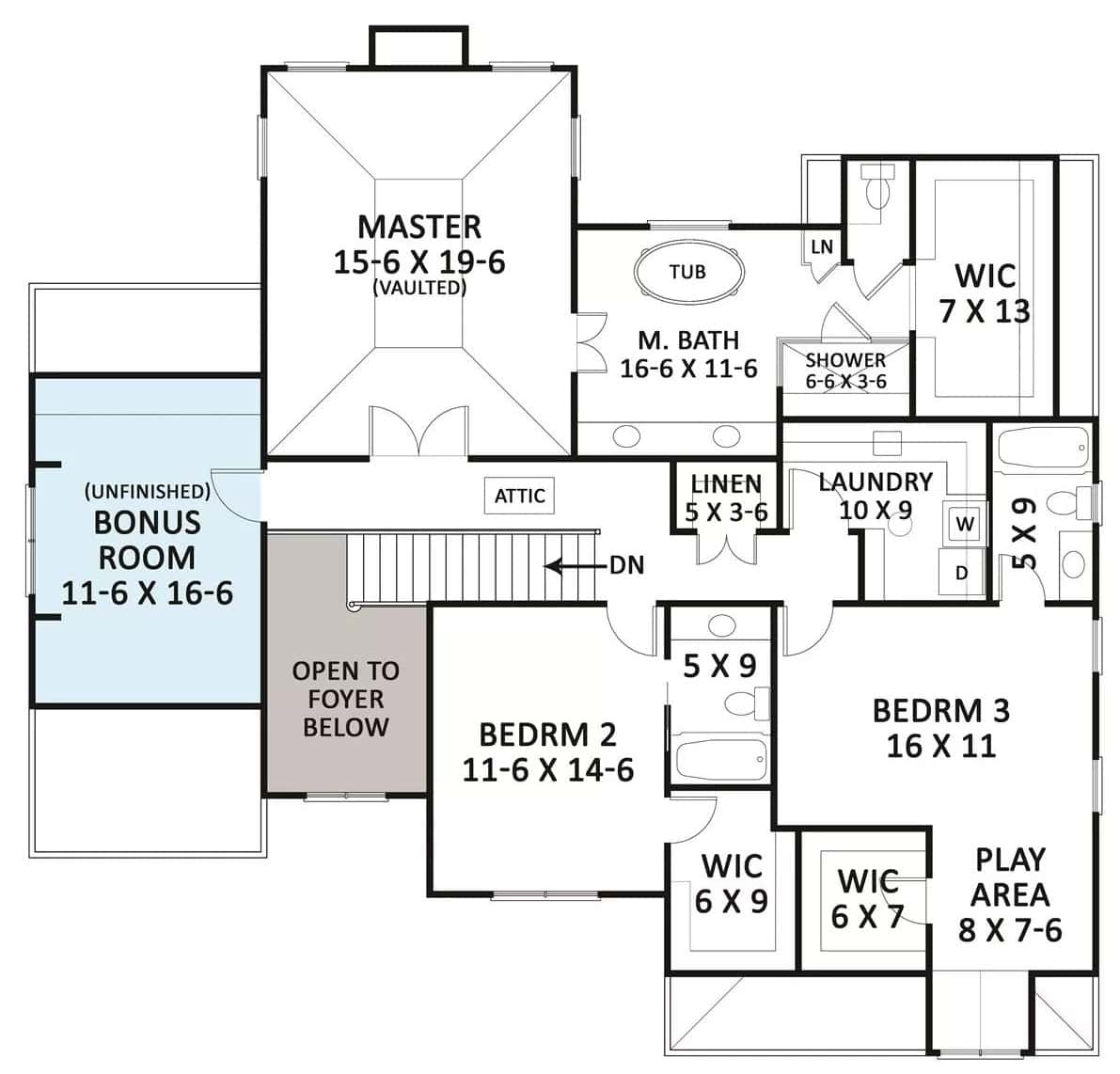
This upper floor plan offers a spacious master suite with vaulted ceilings, ideal for relaxation. The layout includes two additional bedrooms, each with its walk-in closet, providing ample storage. A standout feature is the unfinished bonus room, perfect for future customization, alongside a cozy play area that encourages creativity.
Notice the Recreation Room Spanning the Basement

This lower-level floor plan features a spacious recreation room, perfect for gatherings and leisure activities. The unfinished guest room, gym, and office provide ample opportunities for personalization to suit any lifestyle. An adjoining terrace connects the indoor space to the outdoors, ensuring entertainment extends beyond the walls.
Source: The House Designers – Plan 8783
Check Out the Classic Carriage House Vibe with Wooden Garage Doors

This structure exudes a traditional carriage house charm, accentuated by wooden garage doors that add a rustic touch. The symmetrical windows and clean siding lines create a balanced and harmonious exterior. Surrounding greenery and a paved driveway enhance the welcoming feel of this picturesque setting.
Look at This Stylish Living Room with Its Striking Circular Chandelier

This living room harmoniously blends classic and contemporary elements. It features arched windows that flood the space with natural light. Bold furniture accents the neutral palette, drawing attention to the central circular chandelier. The elegant fireplace is a focal point, contributing to the room’s inviting and well-balanced atmosphere.
Notice the Coffered Ceiling Highlighting This Open Kitchen and Dining Area
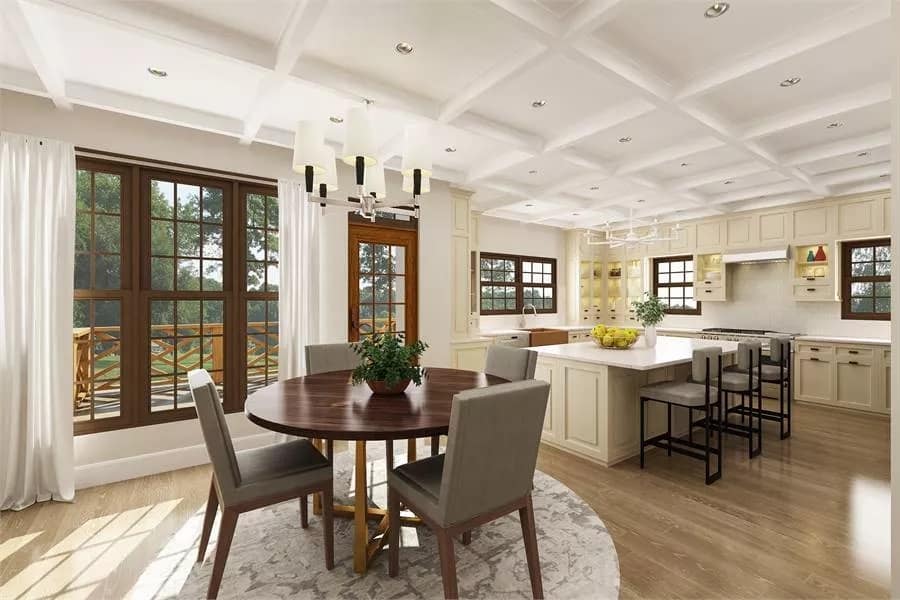
This chic kitchen and dining area boasts a coffered ceiling that enhances depth and architectural appeal. The neutral color palette fosters a cohesive connection between the round dining table and the generous kitchen island, making it perfect for casual dining or entertaining guests. Large windows allow plenty of natural light to illuminate the warm wooden flooring and graceful accents of cabinetry.
Notice the Creamy Cabinetry and Warm Wooden Accents
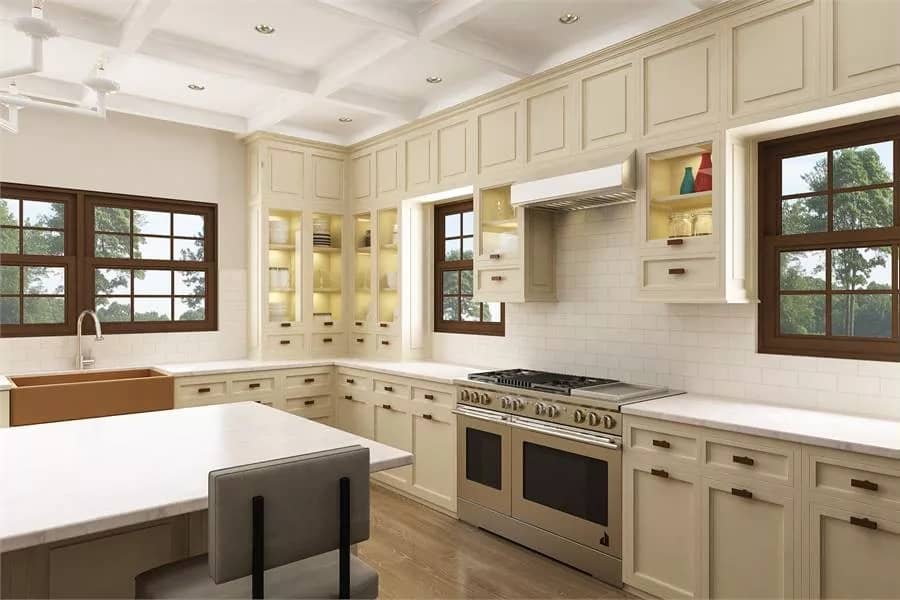
This kitchen combines timeless elegance with contemporary functionality, showcasing soft cream cabinetry and warm wooden window frames. The coffered ceiling infuses depth and sophistication, while the open shelving provides a practical yet chic storage option. An abundance of natural light elevates the room’s inviting ambiance, creating a perfect setting for daily use and gatherings entertaining.
Check Out the Vaulted Ceiling and Skylights in This Peaceful Bedroom
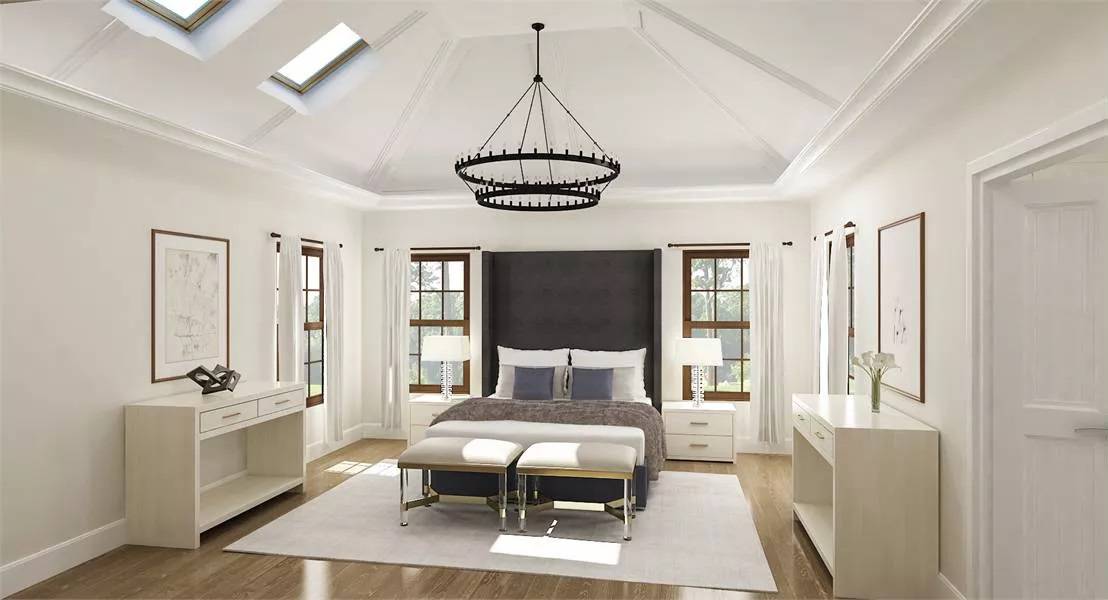
This bedroom captures a serene ambiance with its lofty vaulted ceiling and streaming natural light from the skylights. The symmetrical design features matching bedside tables and understated artwork, framing the plush headboard as the centerpiece. The use of neutral tones creates a soothing atmosphere, making it an ideal retreat within the home.
Check Out That Skylight Illuminating the Minimalist Bath
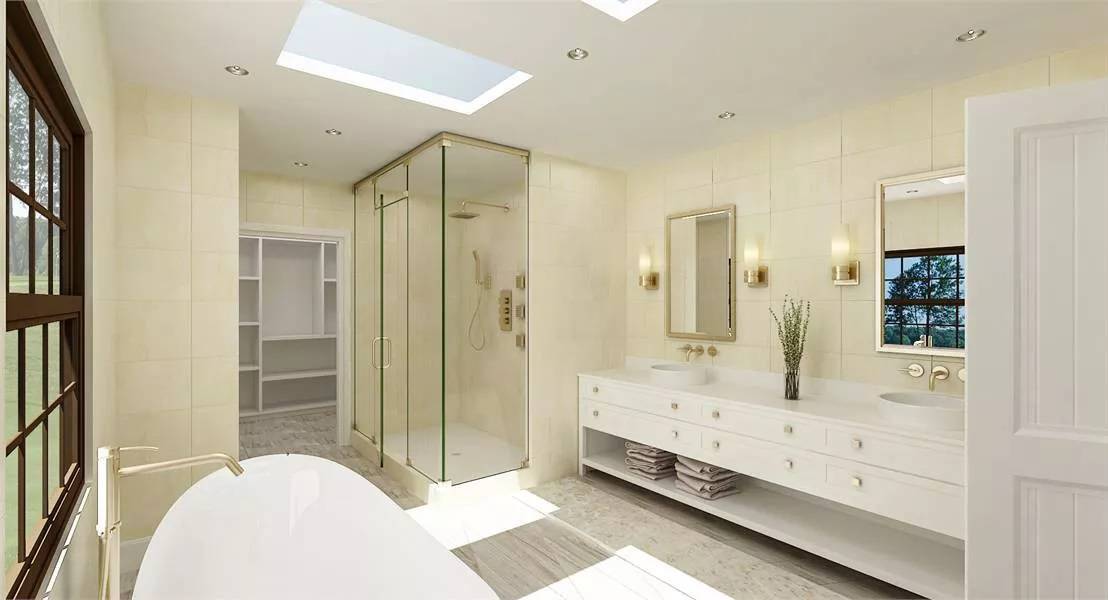
This bathroom combines minimalist design with luxurious touches, highlighted by a skylight that floods the space with natural light. The freestanding tub and glass-enclosed shower add modern elegance, while the double vanity provides ample storage and functionality. Soft lighting from the wall sconces enhances the serene atmosphere, making it a perfect retreat.
Take in the Stone Chimney and Expansive Poolside Patio

This home’s back elevation showcases a captivating mix of stone and siding, creating a stately yet inviting exterior. The prominent stone chimney adds vertical interest and character, while the upper deck offers a charming overlook of the lush surroundings. The spacious patio with a pool and ample seating provides a perfect setting for outdoor leisure and entertaining.
Source: The House Designers – Plan 8783

