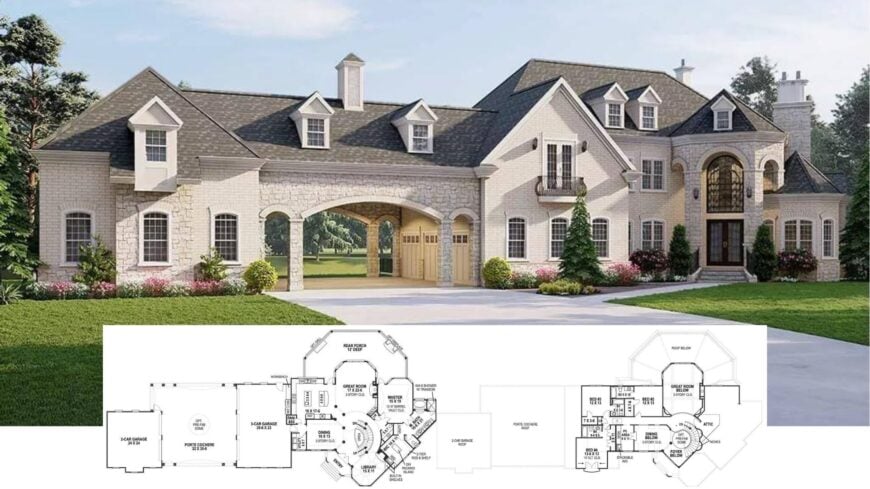
Welcome to an enchanting abode that effortlessly combines elegance and modern design. Spanning a spacious 3,302 square feet floor plan, this home features five bedrooms and five and a half bathrooms, catering to comfort and luxury.
The grand entrance, styled with a graceful archway and an intimate driveway, sets the stage for an exquisite living experience.
Look at That Grand Archway in This Expansive Estate Entrance

This estate beautifully marries traditional charm with contemporary flair, showcasing elements like light stone facades and dark dormer windows for a balanced aesthetic.
As I take you through the details, you’ll see how each thoughtfully designed space enhances this home’s grand scale and cozy intimacy. Let’s begin our tour inside this stunning blend of classic and modern architecture.
Spacious Main Floor Plan with a Grand Two-Story Great Room

This floor plan reveals a thoughtfully designed main level, anchored by a two-story room with a barrel-vault ceiling. The layout seamlessly connects a dining room and a cozy library, with many spaces benefiting from light through arched windows.
I’m particularly drawn to the expansive garage space and the elegant curved staircase, both adding a touch of practicality and style to the residence.
Upper-Level Comfort: Check Out the Bridge Over the Great Room

This upper floor plan highlights three bedrooms and a layout that includes a computer area, perfect for a home office. I appreciate the bridge’s unique design that overlooks the two-story great room, offering a view and a seamless connection.
Including a porte cochere roof on this plan ensures sheltered entry, enhancing both convenience and architectural flair.
Explore the Spacious Lower Level with a Versatile Family Room

This floor plan showcases a lower level for relaxation, with the large family room as a central feature. I love how the game room and playroom are thoughtfully positioned for seamless entertainment flow, offering flexibility for family activities.
Including two additional bedrooms and a gym ensures versatile living spaces, making this level ideal for hosting guests and personal retreats.
Source: The House Designers – Plan 9650
Check Out That Towering Turret and Grand Porte Cochere

This elegant home features a prominent turret that adds a whimsy and grandeur to its facade. The beautiful blend of stone and brick elements is complemented by dark dormer windows, which give it a classic yet timeless appeal.
I adore how the porte cochere elegantly connects the structure, providing a seamless transition to the inviting entryway.
Take In the Expansive Backyard and Classic Veranda

This home showcases a stunning veranda with stone columns that draw the eye across the inviting expanse of lush lawn.
The brickwork and dormer windows emphasize its classic architecture, creating a harmonious blend with the surrounding landscape. I love the outdoor seating area by the pool, which offers a perfect spot for relaxation and family gatherings.
Check Out the Expansive Island and Pendant Lighting in This Kitchen

This kitchen showcases an expansive island that serves as a functional workspace and a casual dining area with chic bar stools. The elegant pendant lights above add a touch of modern flair, contrasting beautifully with the classic white cabinetry.
I love how the large windows and French doors flood the space with natural light and offer a serene view of the outdoors.
Check Out the Striking Contrast in This Two-Story Dining Room

This dining room immediately captures attention with its high vaulted ceilings, creating a sense of openness and grandeur.
The dark wood furniture beautifully contrasts with the light walls and flooring, adding depth and elegance to the space. I love the intricate ironwork on the balcony railings, providing a classic touch that ties the whole room together.
Look at That Fireplace Framed by Expansive Windows

This living room combines minimalistic elegance with cozy comfort. It features a sleek black fireplace that serves as a sophisticated focal point. The plush white sectional invites relaxation, enhanced by a mix of textured throws that add warmth.
I love how the room is flooded with natural light from the towering windows and glass doors, perfectly framing the lush landscape outside.
Look Up to the High Ceilings and Panoramic Windows in This Living Space

This living room captivates with its soaring ceilings adorned with a sleek ceiling fan, providing both style and function. The expansive, floor-to-ceiling windows flood the space with natural light and offer stunning views of the lush landscape beyond.
I love the plush sectional, arranged to embrace the room’s openness, making it a perfect spot for relaxation and enjoyment of the view.
Source: The House Designers – Plan 9650






