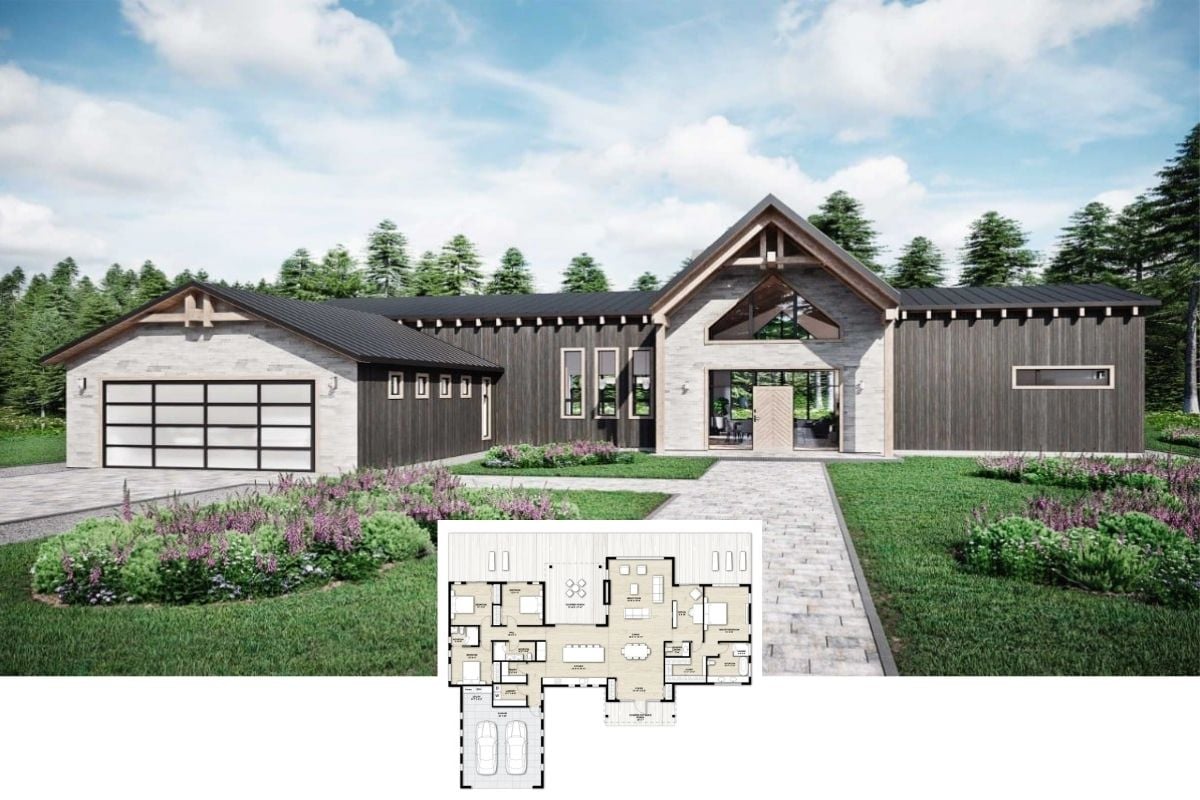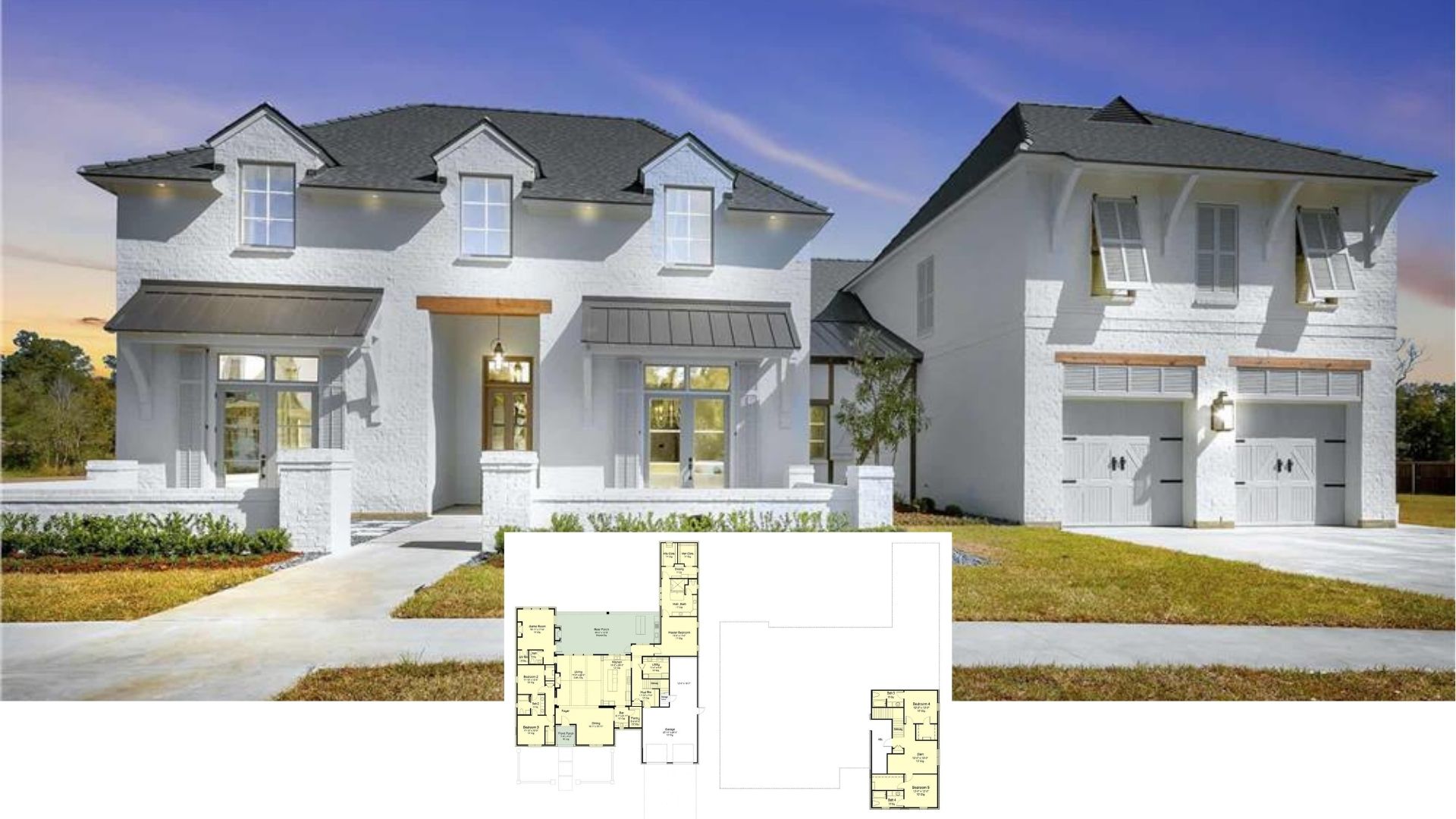
Specifications
- Sq. Ft.: 4,392
- Bedrooms: 9
- Bathrooms: 7.5
- Stories: 2
- Garage: 3
The Main Level Floor Plan The Second Level Floor Plan
The Second Level Floor Plan
Front View

Rear View

Entry

Great Room

Dining and kitchen

Kitchen

Master Suite

Bedroom

Nursery Room

Front Elevation

Left Elevation

Rear Elevation

Right Elevation

Details
This 3-family house plan is the duplex version of plan 623049DJ. The exterior features board and batten siding and a covered porch.
Each unit gives you 1,464 square feet of heated living space (622 square feet on the main floor; 842 square feet on the second floor), 3 beds, 2.5 baths, and a 264 square foot 1-car garage.
The great room, kitchen, and dining room flow seamlessly in an open layout. The great room is warmed by a fireplace that is flanked by built-in bookshelves. The L-shaped kitchen includes an island and a reach-in pantry. A sliding glass door leads to the rear patio from the dining room.
Upstairs, you’ll find 3 bedrooms. The master suite includes a bathroom with dual vanities and a walk-in shower. Bedrooms 2 and 3 share a centrally located hall bathroom.
Pin It!

Architectural Designs Plan 623050DJ








