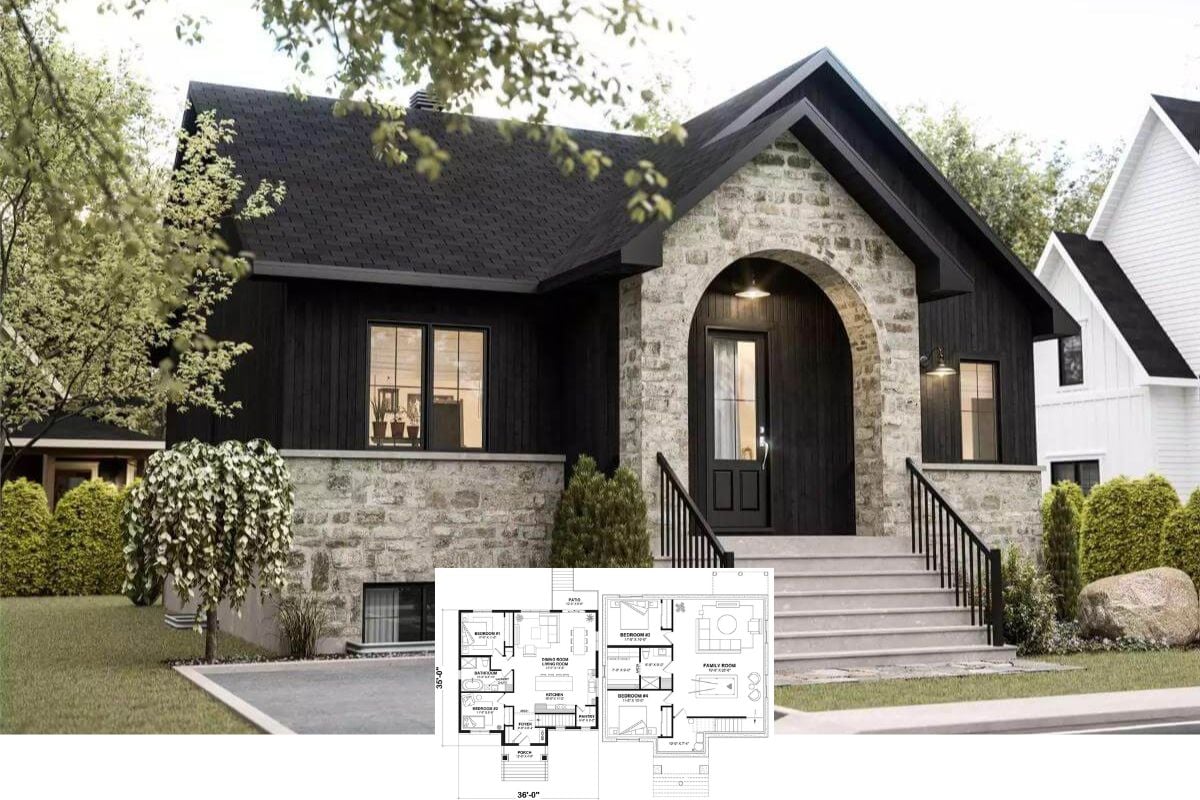Welcome to a 2,340-square-foot Craftsman-style haven featuring three bedrooms and two bathrooms, perfect for those who appreciate elegance and practicality. From the welcoming front porch to the stone facade, this home radiates warmth and character. Its thoughtfully designed open floor plan promises seamless flow and functionality while the connected covered porches extend your living space outdoors.
Take In the Classic Craftsman Elements Like the Prominent Front Porch

This home exemplifies the classic Craftsman style, characterized by its steep gabled roof and inviting front porch. The white siding, dark window frames, and a stone foundation enhance its timeless appeal. At the same time, interiors with vaulted ceilings and a spacious kitchen underscore the enduring charm and functionality of Craftsman design.
Explore the Thoughtful Layout Offering Seamless Flow and Functionality

The main floor plan emphasizes open living. Its spacious great room leads into a classic Craftsman-style kitchen with a vaulted ceiling and central island. A cozy master suite with a vaulted ceiling and private bath offers a restful retreat, while additional bedrooms and an office provide versatile space for family or guests. The connected covered porches and practical mudroom enhance everyday convenience, blending the home’s interior with its welcoming exterior design.
Source: Royal Oaks Design – Plan CL-18-013-PDF
Check Out This Future Bonus Space Ready for Your Ideas

This floor plan reveals a generously sized future bonus area tucked away on the upper level, offering a blank canvas for customization. An 8-foot ceiling and 12 by 36 feet dimensions provide ample space for any additional needs, be it a home office, entertainment room, or guest suite. The design ensures easy access via a staircase, seamlessly integrating potential expansion into the Craftsman home’s thoughtful layout.
Source: Royal Oaks Design – Plan CL-18-013-PDF
Spot the Craftsman Influence in the Crisp White Facade and Dark Roof
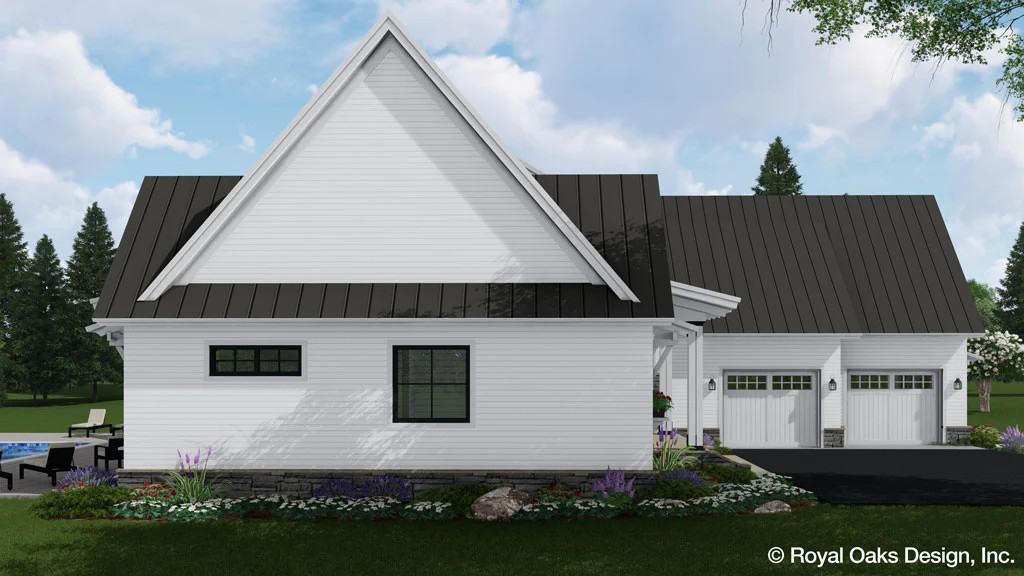
This home proudly displays its Craftsman roots. Its steep gabled roof and clean, white facade contrast sharply with bold black window frames. The standing seam metal roof adds modern durability while maintaining a traditional silhouette. Lush landscaping at the house’s base softens the structure’s lines, creating a harmonious blend with its natural backdrop.
Enjoy This Craftsman Gem With Its Peaceful Poolside Retreat
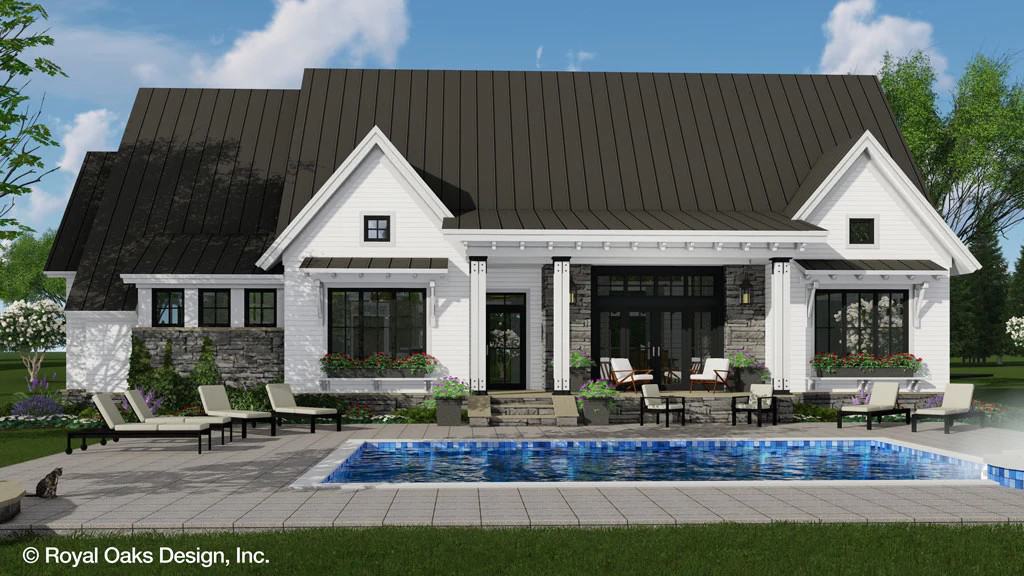
This Craftsman home features a striking black metal roof and crisp white siding, highlighting its classic architectural elements. Stone accents around the exterior add texture and complement the serene poolside setting. The landscaped patio is an idyllic relaxing spot, seamlessly extending the home’s living space into the outdoors.
Admire the Expansive Glass Doors Leading to the Outdoors
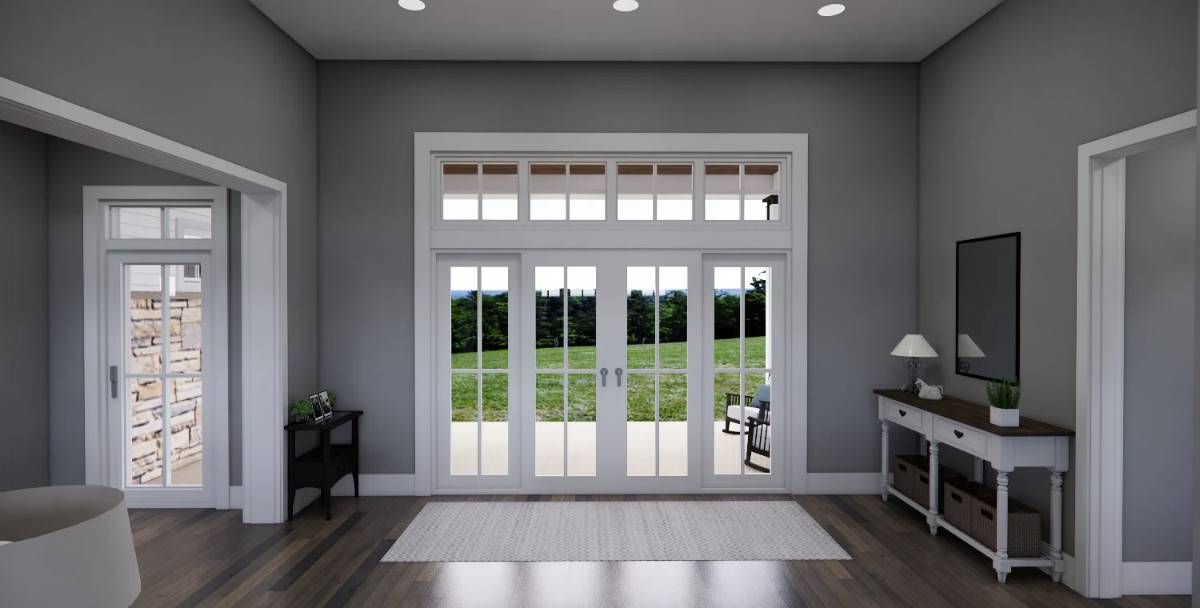
This Craftsman-inspired space features a striking set of French doors framed by transom windows, inviting abundant natural light into the room. The dark wood flooring adds warmth and contrasts with the cool gray walls, balancing modern and classic elements. A simple console table with storage baskets adds functionality, accentuating the room’s clean, open feel while directing attention to the serene outdoor view.
Notice the Stone Fireplace Framing the Peaceful Gathering Space
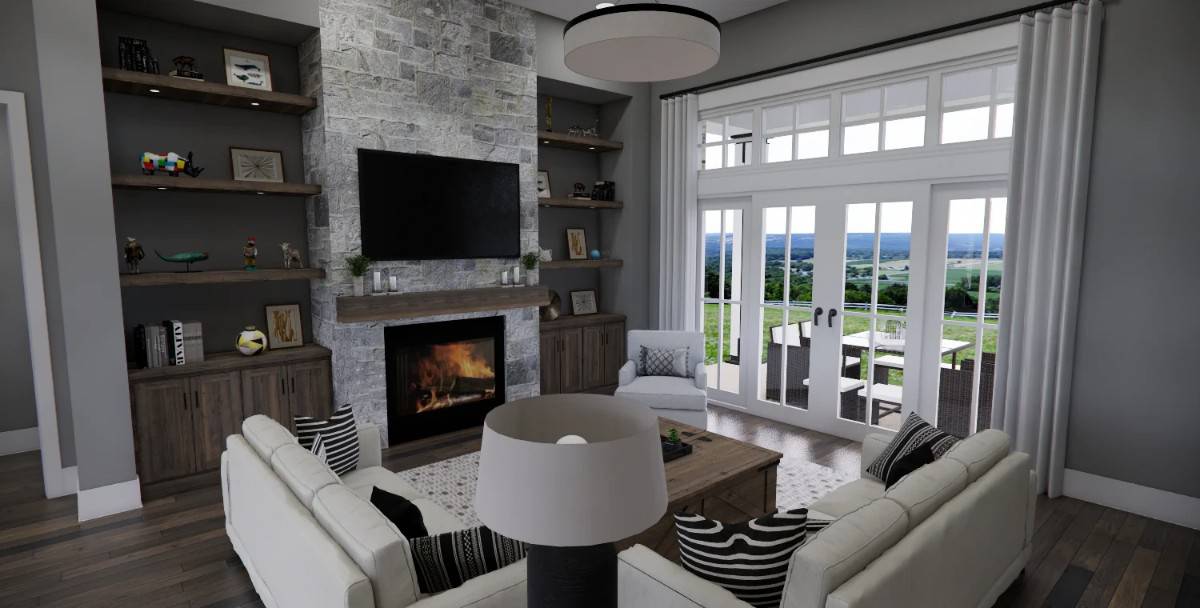
This living room showcases a stunning stone fireplace that anchors the space, flanked by built-in shelves, adding function and style. Large French doors with transom windows flood the room with natural light, creating a seamless connection to the outside views. The neutral color palette, plush seating, and wooden accents offer a comfortable yet elegant environment ideal for relaxation or entertaining.
Feel the Seamless Transition from Living Area to Kitchen and Beyond

This open-concept living space flows effortlessly into the bright kitchen, highlighting the home’s Craftsman design. Large French doors with transom windows invite ample natural light and offer a scenic view of the lush outdoors. A central sectional sofa anchors the room, complemented by a rustic coffee table and soft neutral tones, creating a balanced blend of style and comfort.
Appreciate the Open Beams Highlighting This Craftsman Kitchen
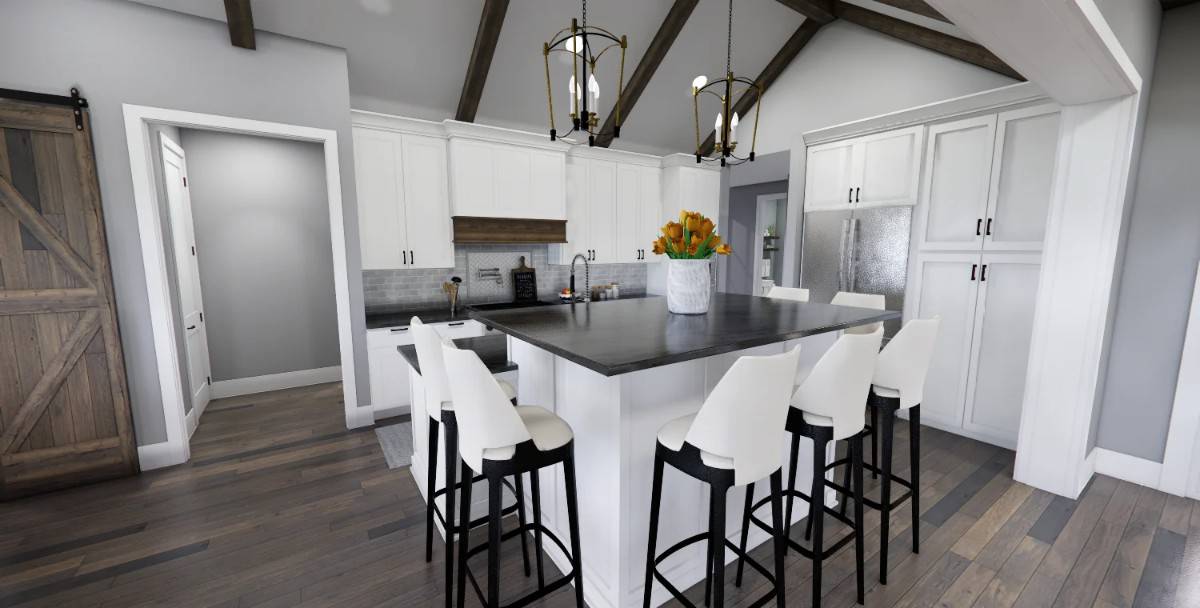
This kitchen embraces Craftsman elegance with its exposed wooden beams and vaulted ceiling, creating a sense of openness. Topped with a sleek dark countertop, the substantial island is a gathering focal point surrounded by chic, white bar stools. Adding to the allure is a charming barn door that offers rustic character while ensuring seamless flow between spaces.
Spot the Vaulted Ceiling and Its Striking Wooden Beams
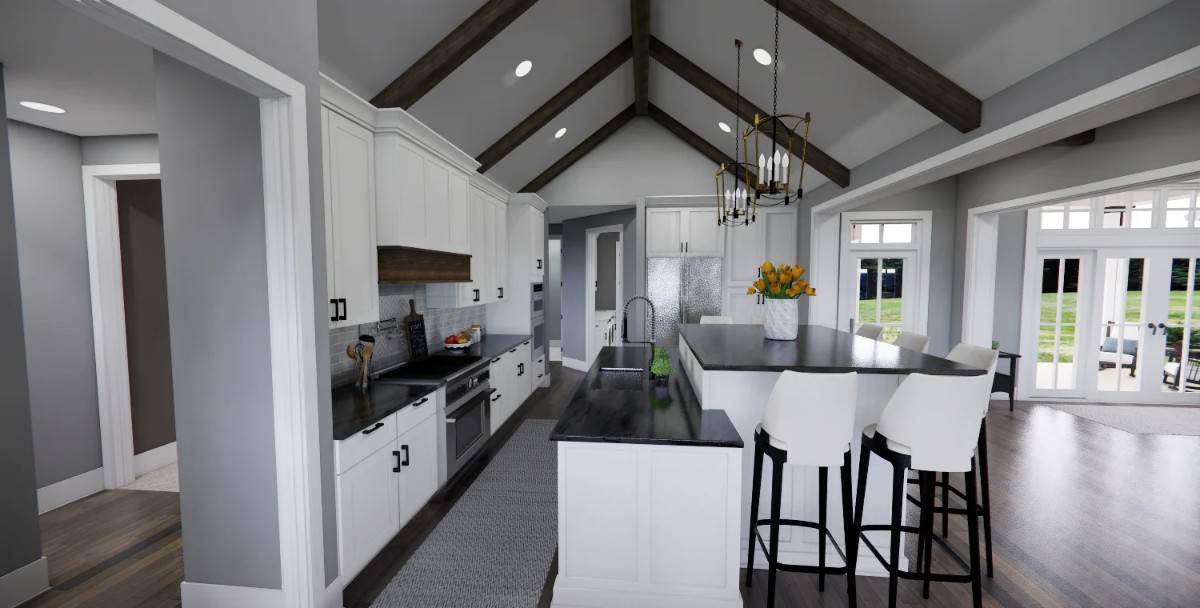
This Craftsman-inspired kitchen features a vaulted ceiling with prominent wooden beams, creating an airy yet grounded atmosphere. The sleek black countertops offer a modern touch, contrasting elegantly with white cabinetry and enhancing the room’s clean lines. Large windows and French doors ensure the space is filled with natural light, seamlessly connecting the kitchen to the outdoors.
Enjoy the Scenic View Through These Expansive Dining Room Windows

This dining room’s large, white-trimmed windows frame a breathtaking landscape, inviting the vibrant outdoors inside. The rustic wooden barn door adds character and connects the space with the adjacent kitchen, which features modern cabinetry and sleek countertops. A minimalist chandelier hangs above a dark, polished dining table, adding subtle elegance without overshadowing the natural views.
Notice the Thoughtful Touches in This Functional Laundry Room
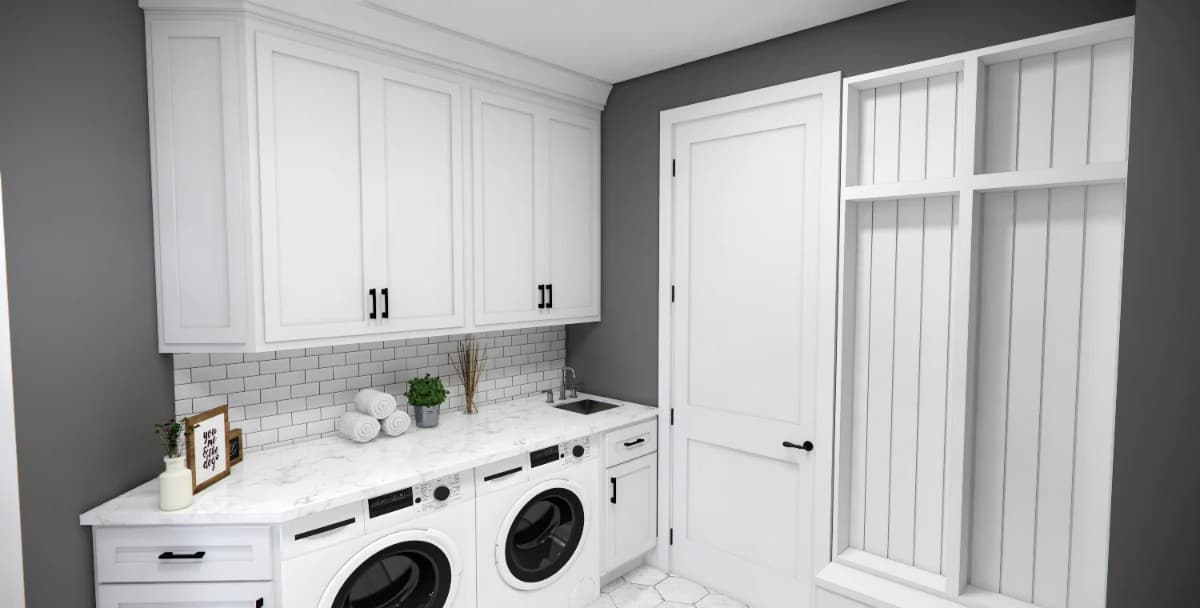
This laundry room combines functionality with style, featuring stacked white cabinets and modern appliances under a sleek marble countertop. The subway tile backsplash adds a classic touch, while black hardware offers a striking contrast against the crisp white cabinetry. A cozy nook with paneling provides a smart storage solution, enhancing utility and aesthetic appeal.
Take a Look at This Home Office With a View
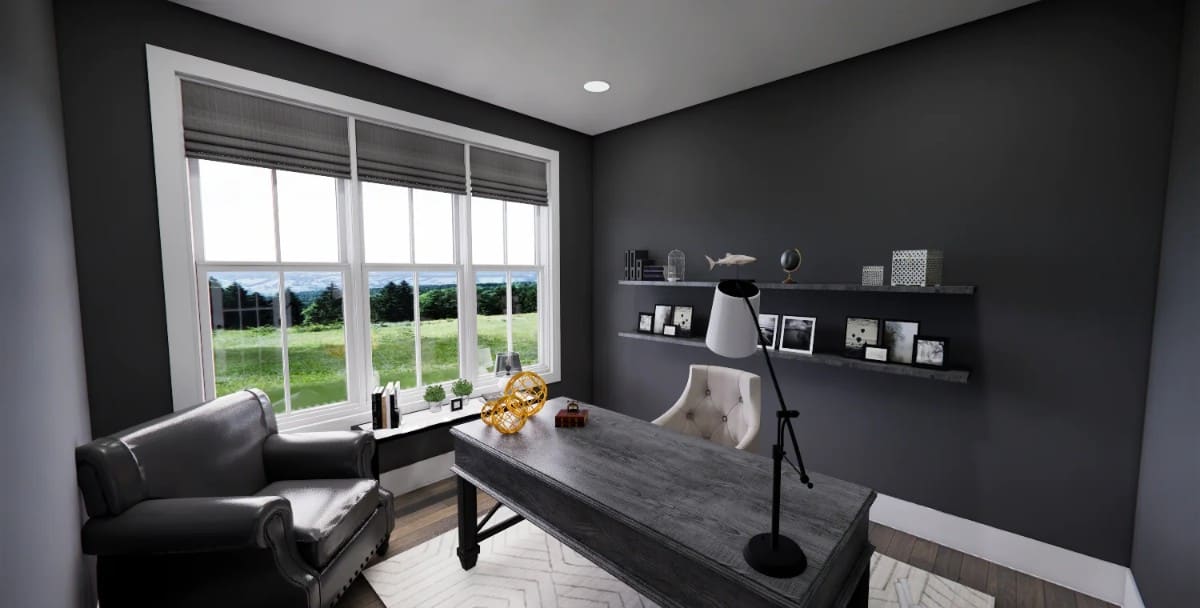
This home office embraces simplicity with its dark gray walls and minimal decor, creating a focused atmosphere. The standout feature is the large window, which offers expansive views of the lush landscape beyond and infuses the space with natural light. A sleek wooden desk and plush leather seating add elegance, while floating shelves hold personal accents, balancing productivity and style.
Take in the Vaulted Ceiling with Exposed Beams in This Serene Bedroom
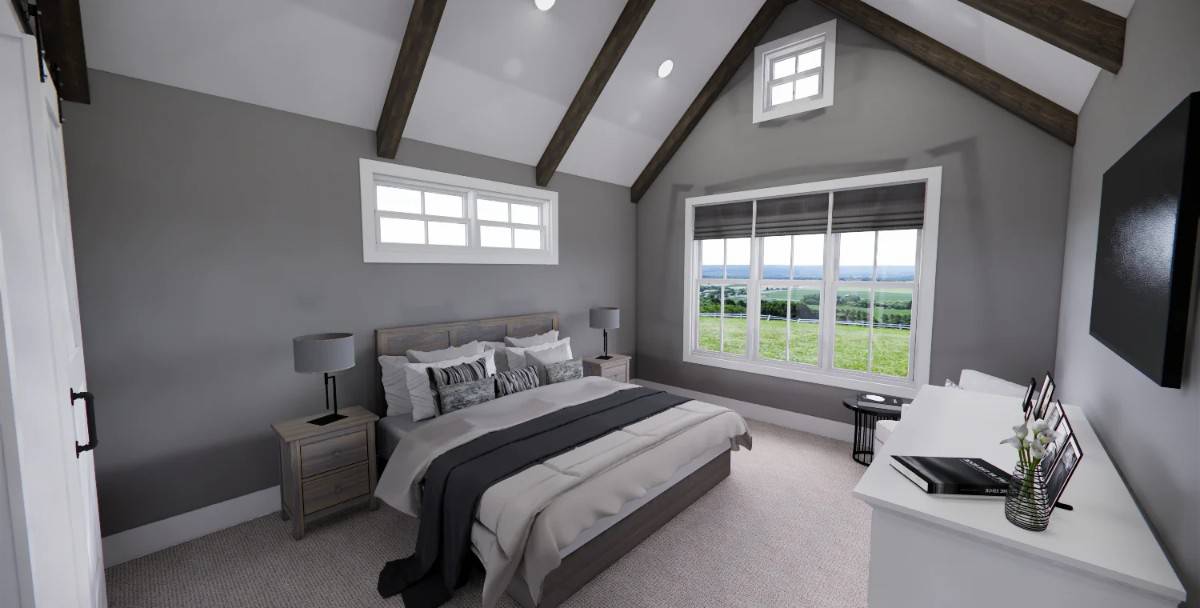
This bedroom offers a serene retreat. Its expansive window frames a picturesque landscape view. The vaulted ceiling with exposed wooden beams adds architectural interest, while the soft gray walls provide a calming backdrop. A neatly made bed with layered textiles invites relaxation and elegantly anchors the room.
Check Out the Luxe Marble Accents in This Spa-Like Bathroom
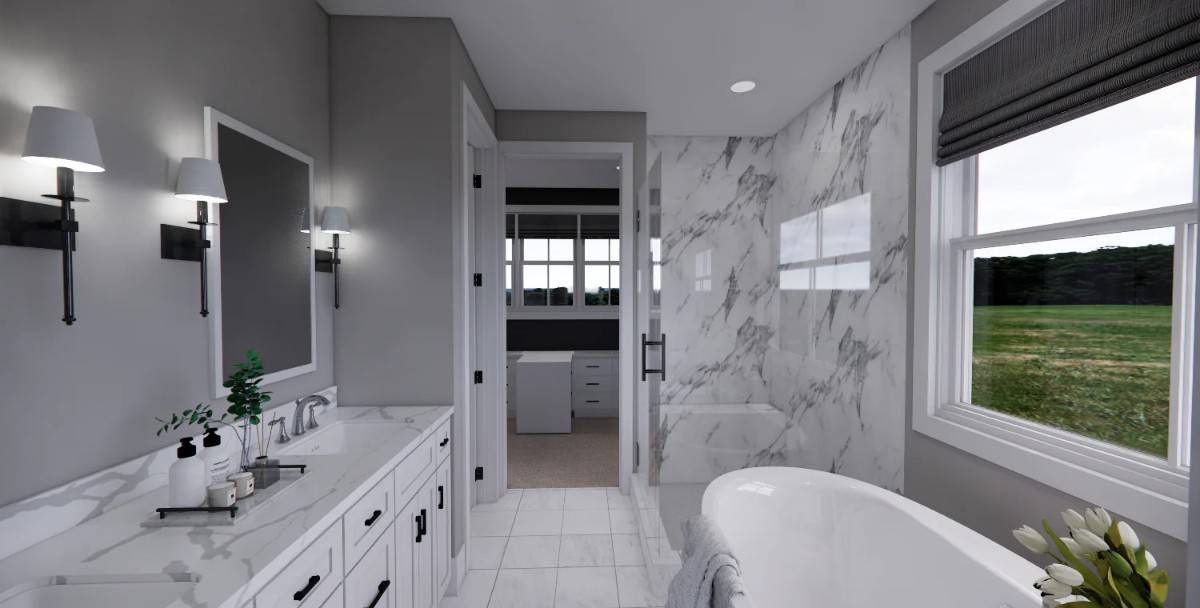
This bathroom exudes modern elegance, with a marble accent wall complementing the pristine white fixtures. Twin sconces provide balanced lighting over the sleek double vanity, while a freestanding tub invites relaxation with views of the lush outdoors. The crisp gray palette harmonizes with the sophisticated design, providing a serene retreat.
Discover This Bright Closet with Ample Storage Solutions

This well-organized closet features a clever array of shelves and drawers, perfect for keeping your wardrobe tidy. The dark walls contrast with the crisp white cabinetry, creating a chic backdrop for the thoughtfully arranged clothing. A large window infuses the space with natural light, enhancing the serene view of the lush greenery outside.
Notice the Peaceful Palette and Thoughtful Art in This Bedroom
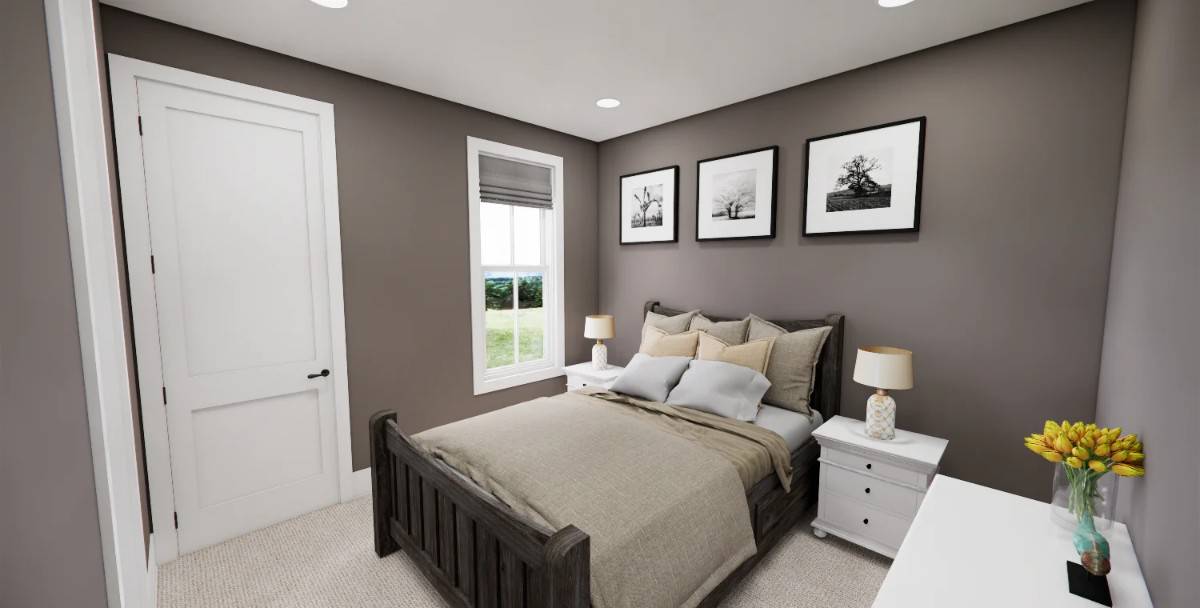
This bedroom features calming taupe walls that create a serene backdrop for restful nights. The dark wooden bed frame adds contrast and depth, while the clean lines of the white bedside tables offer balance. Above the bed, a trio of black-and-white photographs adds a touch of sophistication, subtly enhancing the room’s tranquil ambiance.
Admire the Calm Bedroom with Complementary Wall Art
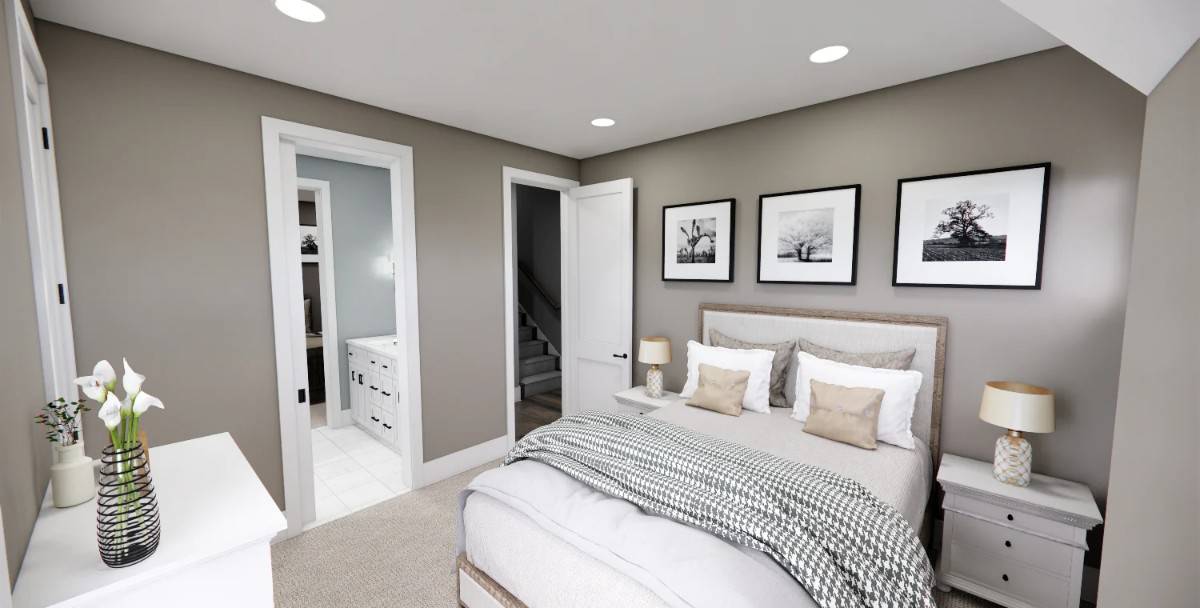
This bedroom combines taupe walls with a neatly made bed, creating a tranquil retreat for restful nights. Black-and-white photographs above the bed provide a touch of sophistication, enhancing the room’s serene atmosphere. Adjacent doors lead conveniently to a pristine bathroom, seamlessly blending functionality with the bedroom’s understated elegance.
Look at This Multi-Functional Bonus Room
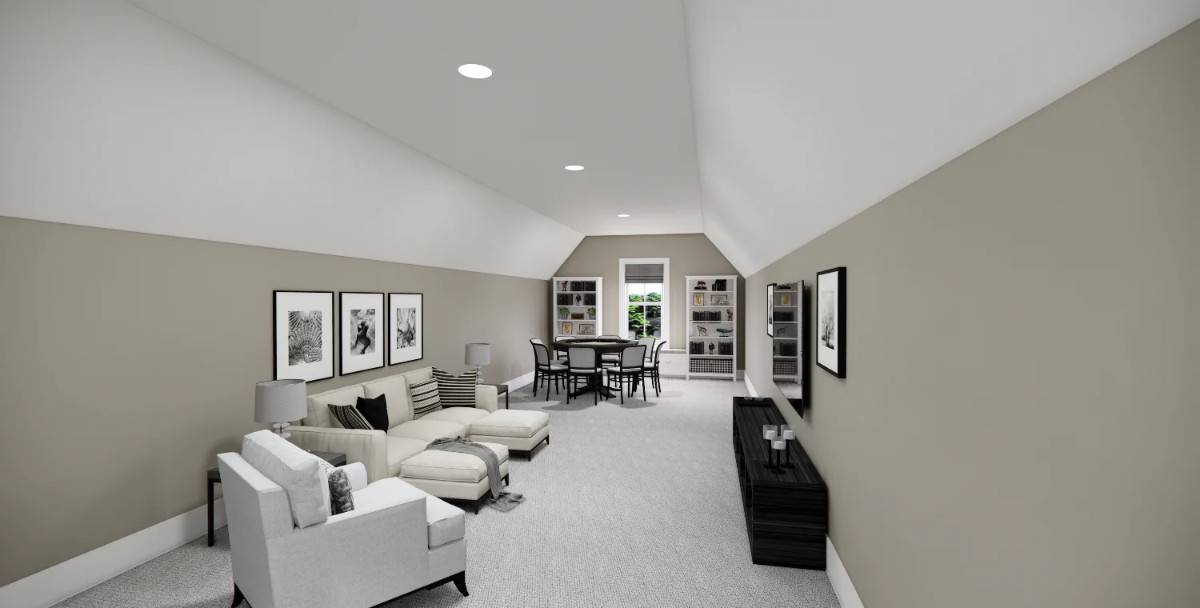
This spacious bonus room is designed for versatility. It features a cozy sectional for relaxation and a dining or game table in the far corner. Neutral walls and carpet create a calm backdrop, while elegant black-and-white artwork adds a touch of sophistication. Built-in shelves provide ample storage and display opportunities, making this an ideal space for leisure and functional use.
Source: Royal Oaks Design – Plan CL-18-013-PDF

