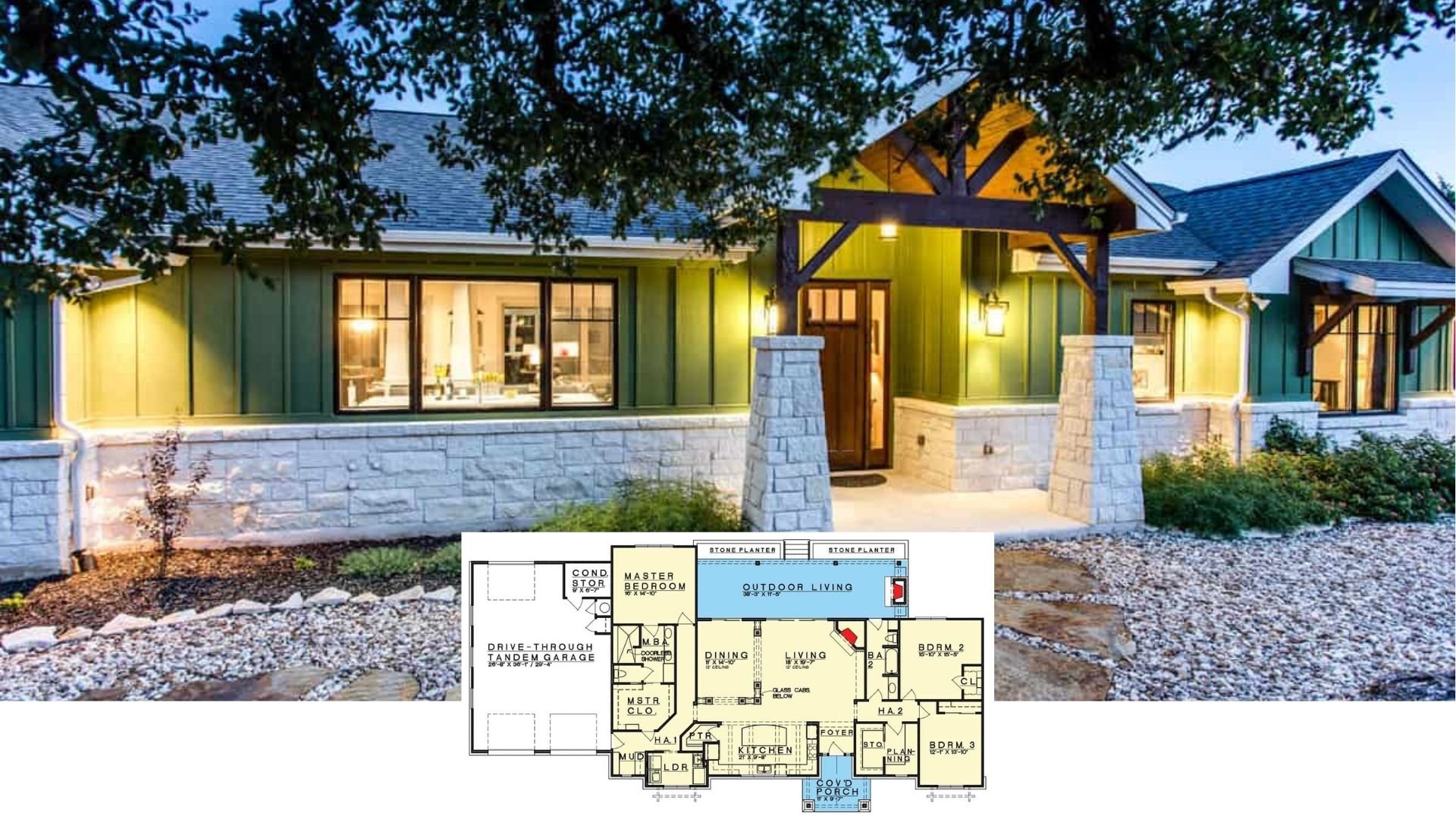Welcome to a 1,503 square-foot farmhouse that perfectly blends classic charm with modern conveniences. This inviting home features three cozy bedrooms and two and a half bathrooms, embodying a traditional style that exudes warmth and comfort. From the eye-catching wooden shutters to the wide, welcoming porch, it’s easy to see why this beautifully designed home is a delightful retreat nestled in lush surroundings.
Fabulous Farmhouse with Eye-Catching Wooden Shutters

This farmhouse draws inspiration from classic rural design, characterized by its symmetrical facade, prominent stone chimney, and harmonious blend of rustic elements. The result is a home that feels both nostalgic and present-day, seamlessly integrating spacious interiors with functional outdoor living areas. Step inside and discover a thoughtfully crafted layout that encourages relaxation and togetherness in every corner.
Efficiently Designed Main Floor with Ample Storage and Functional Mudroom

This well-organized main floor layout emphasizes functionality with a spacious mudroom and a practical laundry area. The open kitchen connects seamlessly to the living room, offering a perfect space for entertaining or everyday family life. Notably, the plan features a back porch, front porch, and sizable carport, enhancing both outdoor living and convenience.
Thoughtful Upper Floor Layout with Generous Bedroom Spaces

This upper floor plan prioritizes comfort and accessibility, featuring three well-sized bedrooms, each with ample closet space. The primary bedroom boasts an en-suite bathroom for added privacy, while the remaining bedrooms share a conveniently located hall bath. The thoughtful layout connects seamlessly to outdoor spaces, including a front porch and back porch, perfect for enjoying the surrounding serene environment.
Source: Architectural Designs – Plan 300069FNK
Wow, Look at That Expansive Carport and Streamlined Metal Roof

This farmhouse beautifully balances rustic charm with modern features, highlighted by its expansive carport and sleek metal roof. The warm wooden shutters contrast harmoniously with the olive-toned siding, while the straightforward geometry of the home maintains a clean, cohesive look. Situated in a lush, sprawling landscape, the structure offers both functionality and an inviting connection to its natural surroundings.
Take a Closer Look at the Expansive Carport and Chic Metal Roof

This farmhouse elegantly combines rustic charm with contemporary elements, featuring a spacious carport supported by sleek wooden posts. The dark metal roof contrasts beautifully with the olive green siding, enhancing the home’s modern-rural aesthetic. Nestled in lush greenery, the property offers both functional appeal and a seamless connection to its natural surroundings.
True Simplicity with a Focus on Vertical Lines and Minimal Detailing

This farmhouse exterior showcases clean, vertical siding complemented by a chic metal roof, creating an elegant but straightforward facade. The expansive carport extends seamlessly from the structure, supported by simple wooden posts. Nestled within lush greenery, this design emphasizes a harmonious blend of practicality and natural beauty.
Rustic Beauty with an Inviting Porch and Prominent Stone Chimney

This farmhouse features a cozy front porch supported by wooden columns, perfect for enjoying the lush surrounding landscape. The prominent stone chimney adds a touch of rustic elegance, standing out against the olive-toned siding. Warm wooden shutters and a dark metal roof complete the harmonious blend of traditional and contemporary elements.
Explore the Rustic Stone Fireplace in This Contemporary Living Room

This living room balances modern design with rustic touches, highlighted by the stone fireplace and its rich wooden mantel. The contrast between the sleek, dark-framed windows and the warm textures creates a sophisticated yet inviting atmosphere. A simple ceiling fan and understated furnishings complete the space, making it perfect for both relaxation and entertainment.
Look at the Open Layout with a Bold Stone Fireplace

This space beautifully combines an open living area with a charming kitchen, seamlessly integrating modern and rustic elements. The fireplace stands out with its bold stone facade and rich wooden mantel, adding warmth and character to the room. The spacious kitchen features dark wood cabinetry and a central island with seating, creating a perfect blend of functionality and style.
Check Out the Pristine Mudroom with Handy Built-In Storage

Step into this practical mudroom, highlighted by its sleek built-in wooden storage, perfect for organizing shoes and coats. The hexagonal floor tiles create a subtle yet stylish pattern, leading to a well-lit entrance that connects indoors with the lush outdoors. A conveniently placed half bathroom ensures functionality without crowding the space, making it ideal for everyday use.
Relax in This Bedroom with Its Calming Color Palette

This bedroom features a soothing blend of soft green and cream tones, highlighting the vertical paneled accent wall for added character. Large, dark-framed windows invite natural light, complementing the clean lines and minimalist furniture. The open doorway leads to a private en-suite, enhancing functionality and modern comfort in this serene retreat.
Admire the Gleaming Sliding Glass Door in This Minimalist Bathroom

This bathroom embraces modern minimalism with its clean lines and neutral palette. The standout feature is the sliding glass shower door, adding a touch of elegance and functionality. Dark wood cabinetry complements the crisp white countertop, while the simple black fixtures and natural light enhance the serene atmosphere.
Notice the Natural Light Pouring Through Black-Framed Windows

This bedroom is a study in simplicity, featuring a clean design with a soft, neutral palette that promotes relaxation. The black-framed windows attractively contrast the subtle wall color, flooding the room with natural light and connecting the interior space to the outdoors. Minimalist wooden furniture complements the overall aesthetic, ensuring a tranquil atmosphere ideal for unwinding.
Source: Architectural Designs – Plan 300069FNK






