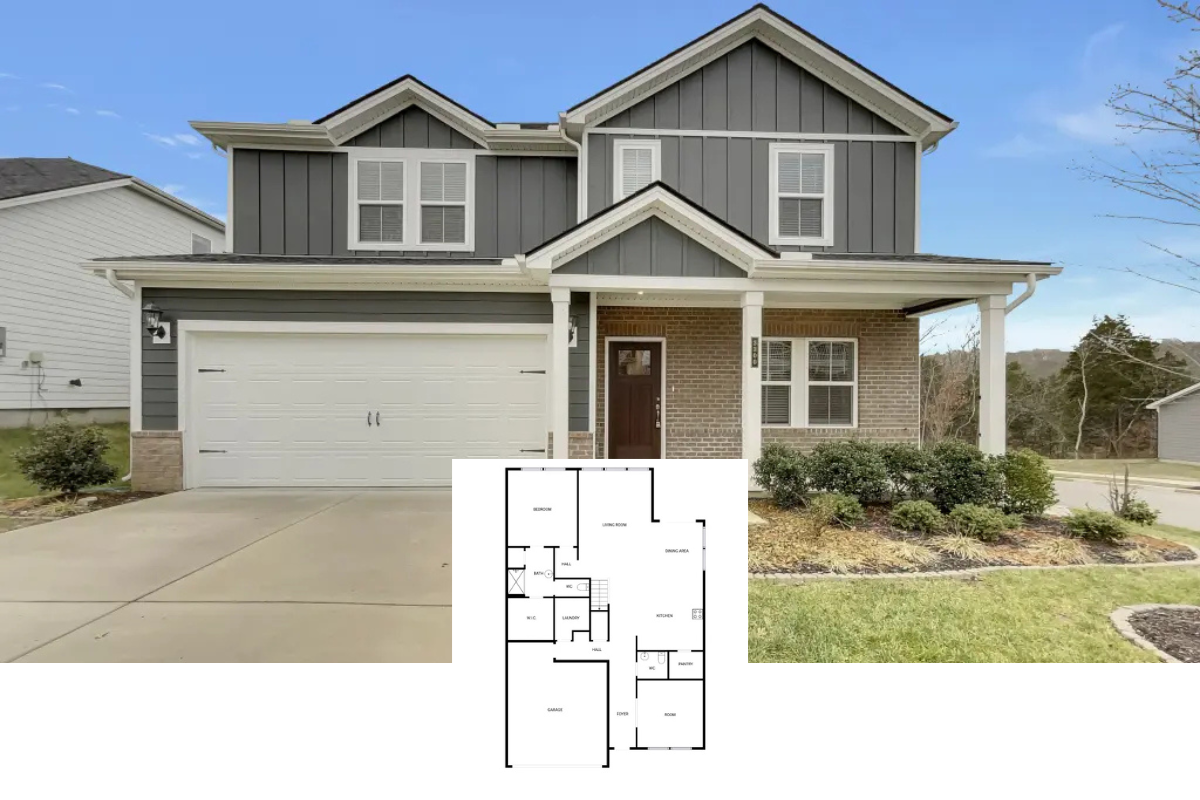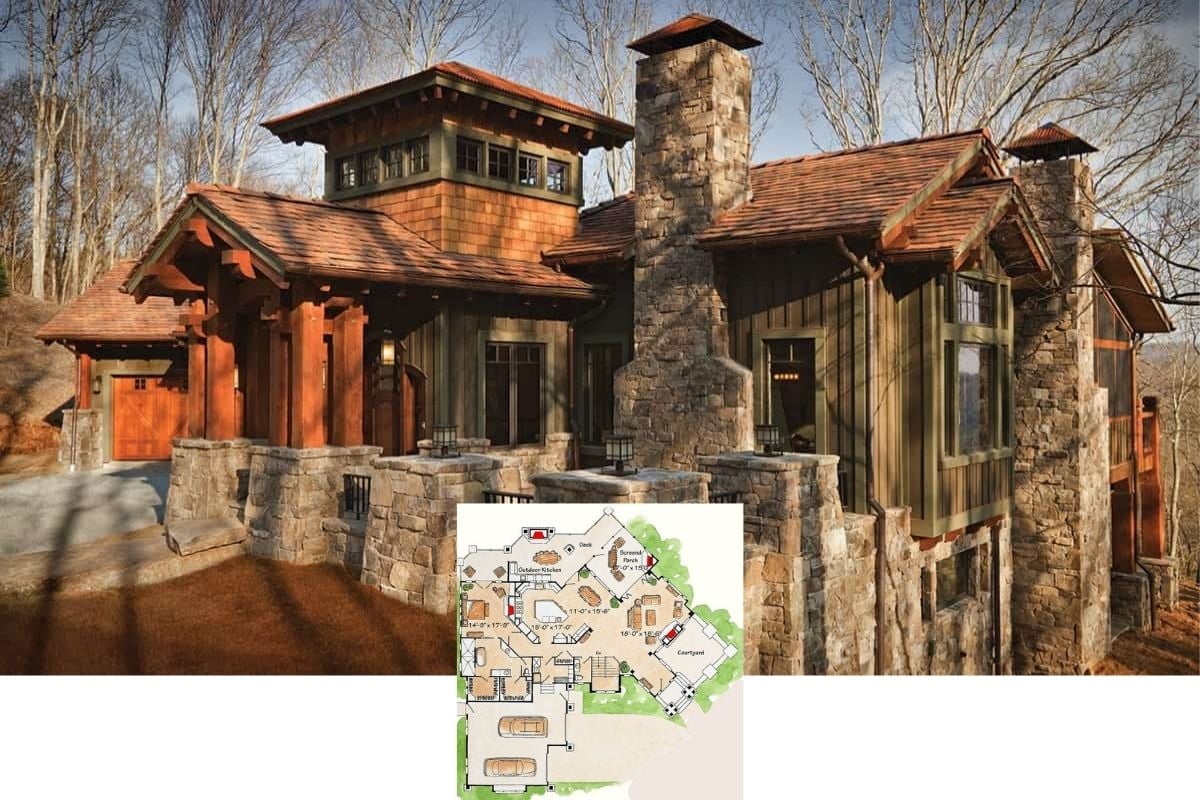Step inside this magnificent 1,734 sq. ft. single-story home, boasting a refined stone facade that offers both elegance and strength. With three bedrooms, two bathrooms, and a spacious three-car garage, this residence promises both comfort and convenience for modern living. The home’s symmetry is perfectly complemented by expansive windows and thoughtfully curated landscaping, offering both beauty and functionality.
Stone Facade with Striking Symmetry and Refined Landscape Framing

This home embodies a sophisticated blend of traditional stonemasonry and contemporary design elements. The symmetrical layout and sleek black accents add a modern touch to the enduring charm of the stone facade, creating a harmonious balance. As you explore further, you’ll discover how the open-concept floor plan seamlessly integrates indoor and outdoor spaces, making it a haven for both entertaining and relaxation.
Explore the Spacious Floor Plan Featuring Three Bedrooms and a Generous Great Room

This floor plan highlights an open-concept layout with a central great room perfect for family gatherings. Adjacent to it, the dining area and kitchen form a cohesive space for entertaining. Three well-sized bedrooms, including a master suite, offer comfort and privacy, all connected by a practical hallway design.
Source: Architectural Designs – Plan 623195DJ
Check Out This Open-Concept Layout with Integrated Outdoor Space

This floor plan highlights a seamless flow between the spacious great room and the kitchen-dining area, promoting an open-concept living experience. The design cleverly incorporates an adjoining patio space, perfect for outdoor entertaining or relaxing. With three bedrooms situated for privacy, the layout prioritizes both communal areas and intimate retreats within the home.
Notice the Tapered Rooflines and Central Stone Archway

This home’s facade is crafted with a textured stone exterior, bolstered by sleek black accents for a modern touch. The central entrance features a striking stone archway, complemented by large windows that maximize light and views. Sharp rooflines add a contemporary edge, blending traditional and modern design elements seamlessly.
Stylish Farmhouse with a Bold Black Exterior and Inviting Lounge Area

This home makes a bold statement with its sleek black siding and contrasting stone chimney, marrying modern design with rustic elements. The metal roof enhances its contemporary farmhouse charm, while the side patio features comfortable lounge chairs for relaxation. Carefully pruned topiaries and minimal landscaping provide a clean, sophisticated finish to the exterior.
Contemporary Farmhouse Refinement with a Striking Black Exterior

This home blends modern design with rustic farmhouse charm, featuring a bold black exterior. The sleek metal roof complements the dark facade, while a prominent stone chimney adds texture and contrast. Minimalist landscaping enhances the clean lines, allowing the architectural details to stand out.
Bright Entry with Black Accents and Thoughtful Greenery

This entryway combines sleek black doors with a contrasting soft blue wall, creating a striking yet balanced design. Natural light pours in through the large windows, highlighting the patterned rug and providing a welcoming touch. Hanging plants and minimal wall decor add an organic element, making the space feel fresh and connected to nature.
Bright Hallway with Tall Windows and a Touch of Nature

This inviting hallway features floor-to-ceiling windows that flood the space with natural light, creating a bright and open feel. A striking navy accent wall displays large botanical artwork, complemented by hanging planters that add a pop of greenery. The patterned rug and tall mirror contribute to the hallway’s stylish and functional design, making it both beautiful and practical.
Wow, Look at the Statement Chandelier Complementing These Tall Windows

This entryway impresses with its light-filled ambiance, courtesy of towering windows framed in sleek black. The statement chandelier adds a touch of elegance, drawing eyes upward to the high ceiling. Crisp white walls and shiplap paneling create a classic backdrop, while a patterned rug introduces warmth and style to the space.
Spot the Symmetrical Seating Arrangement and Textured Fireplace

This living room exudes balance with its symmetrical sofas flanking a central marble coffee table, inviting easy conversation. A dark herringbone-patterned wall serves as a stunning backdrop for the sleek fireplace, creating a focal point without overwhelming the space. Twin windows with black frames allow natural light to flood the room, enhancing the subtle contrast of textures and tones.
Notice the Striking Pendant Lights and Contrasting Cabinetry in This Kitchen

This beautifully designed kitchen features dark cabinetry contrasted by a soft white backsplash, creating a bold yet balanced aesthetic. The statement pendant lights above the island add a touch of elegance and focus to the space. Large windows invite natural light, highlighting the sophisticated combination of textures and clean lines.
Check Out the Dramatic Dark Cabinetry Paired with a Bright Backsplash

This kitchen features bold, dark cabinetry that contrasts beautifully with the light, patterned backsplash, creating a striking visual impact. The spacious marble-topped island provides ample workspace and includes elegant pendant lighting overhead, enhancing the room’s modern aesthetic. An adjacent dining area seamlessly integrates with the space, offering a cohesive layout for both cooking and gathering.
Spot the Slick Pendant Lights Enhancing the Dining and Kitchen Areas

This open-concept area seamlessly combines a dining room and kitchen, defined by elegant pendant lights above the marble island. Dark cabinetry contrasts with a light backsplash featuring subtle star patterns, adding depth to the kitchen. The dining table is flanked by plush chairs, connecting with a cozy seating area bathed in natural light from large windows.
Look at These Beautiful Gray Wainscoting Panels Around the Bedroom

This bedroom features elegant gray wainscoting that adds depth and texture to the walls, bringing a tailored look to the space. Natural light streams in through the large windows, accentuating the soft neutral tones of the bedding and curtains. The minimalist decor, including framed botanical prints and sleek bedside lamps, creates a serene retreat.
Wow, Look at the Expansive Windows and Inviting Wainscoting in the Bedroom

This bedroom features striking wainscoting in a deep gray, creating a sense of depth and sophistication. Expansive windows frame a breathtaking view of the outdoors, seamlessly connecting the interior with nature. The minimalist decor, with neutral bedding and a cozy corner chair, completes the tranquil and elegant ambiance.
Explore This Whimsical Nursery with Inspired Woodland Wallpaper

This nursery features an enchanting woodland theme, beautifully illustrated in the wallpaper that adds a playful touch to the space. Natural light streams through the plaid-draped windows, highlighting the cozy wicker crib and soft textures underfoot. A small tepee tent and plush toys create a delightful nook for play, completing the room’s warm and engaging atmosphere.
Explore the Playful Botanical Wallpaper in This Tranquil Nursery

This nursery features a whimsical botanical wallpaper that adds a lively yet soothing backdrop to the room. A wicker crib and cozy seating area are complemented by a plush ottoman, enhancing the inviting atmosphere. Natural light filters through the window, highlighting the soft textures and creating a serene space for both rest and play.
Check Out the Whimsical Neon Sign and Botanical Headboard Nook

This bedroom features a dramatic floral wallpaper within a curved alcove, creating a unique focal point behind the bed. The neon ‘dream’ sign adds a playful touch, complementing the lush greenery theme. Framed prints on the white walls and large windows bringing in natural light complete this modern and artistic retreat.
Source: Architectural Designs – Plan 623195DJ






