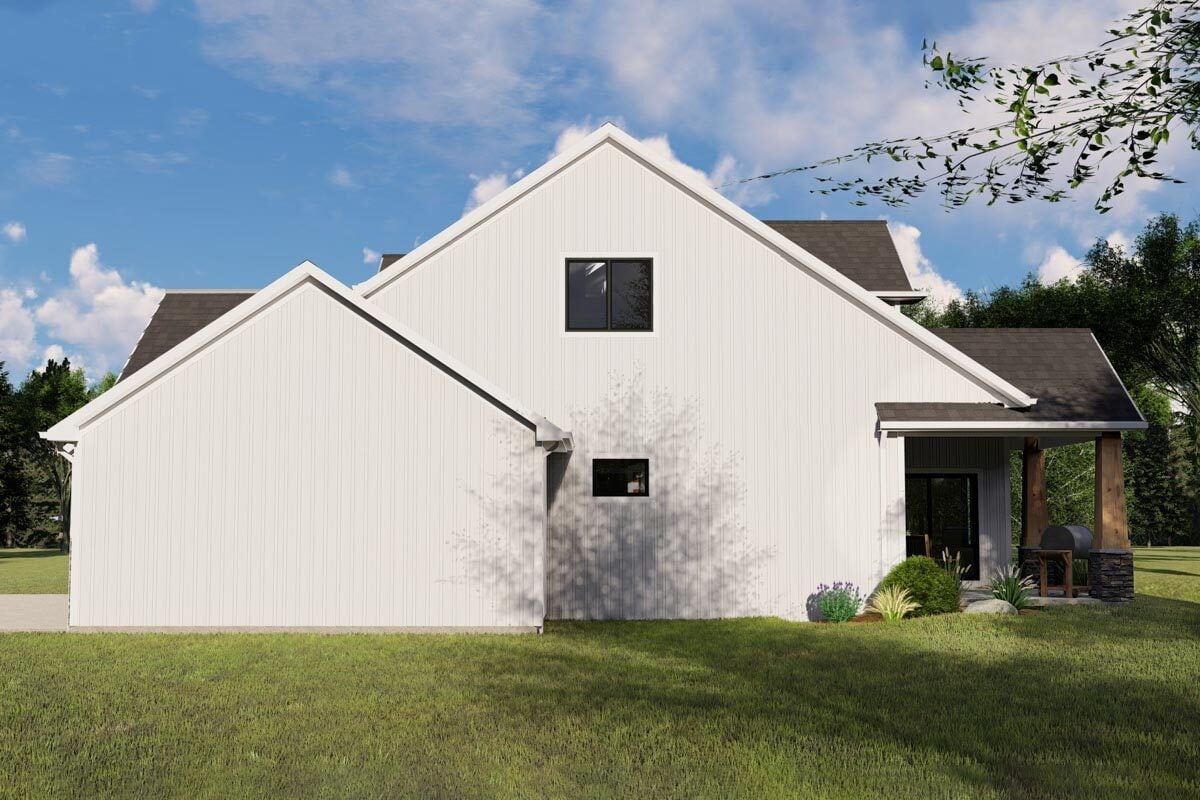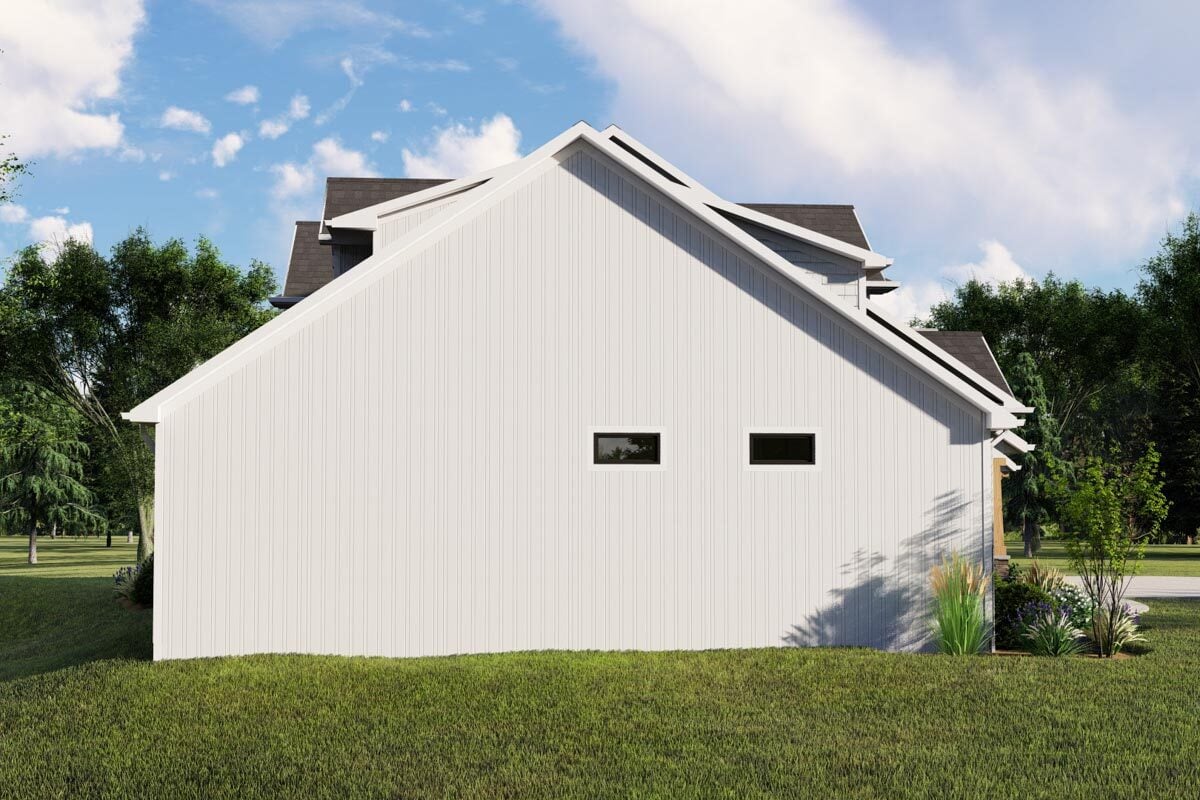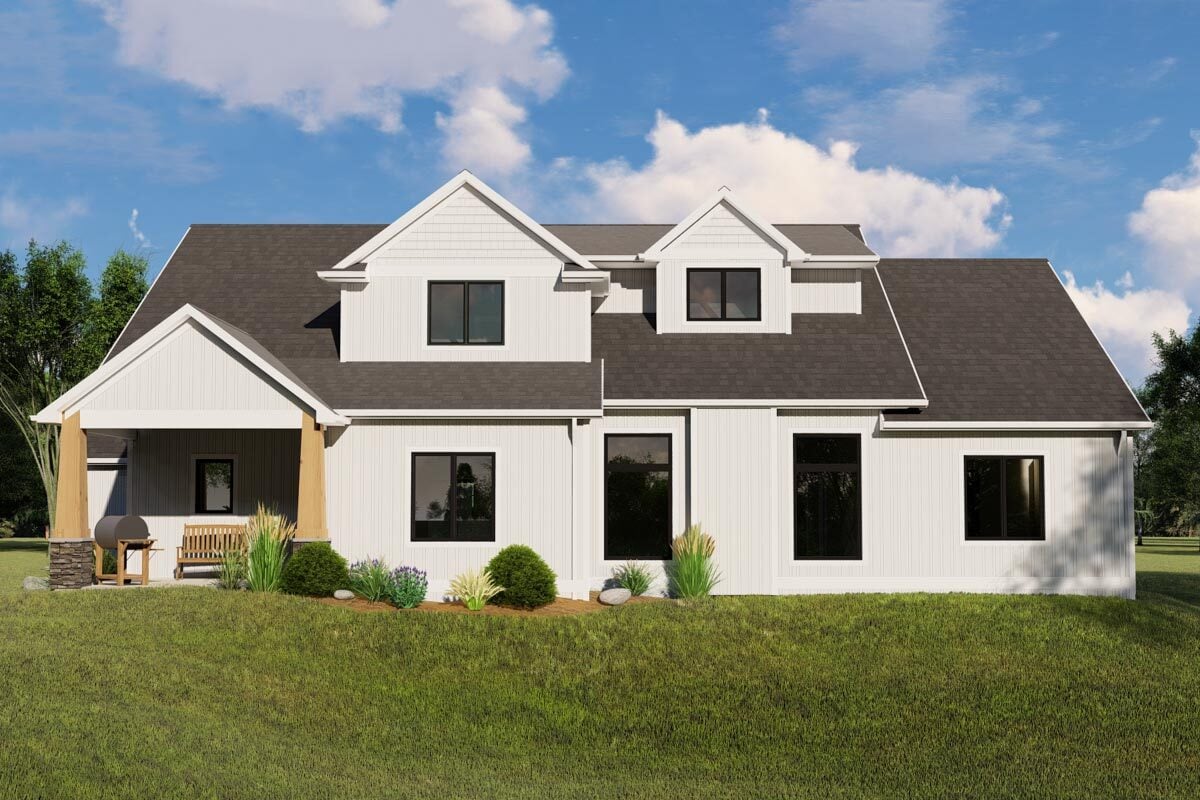
Specifications:
- Sq. Ft.: 3,007
- Bedrooms: 4
- Bathrooms: 3.5
- Stories: 2
- Garages: 3
Welcome to photos and footprint for a two-story 4-bedroom New American home. Here’s the floor plan:
Buy this plan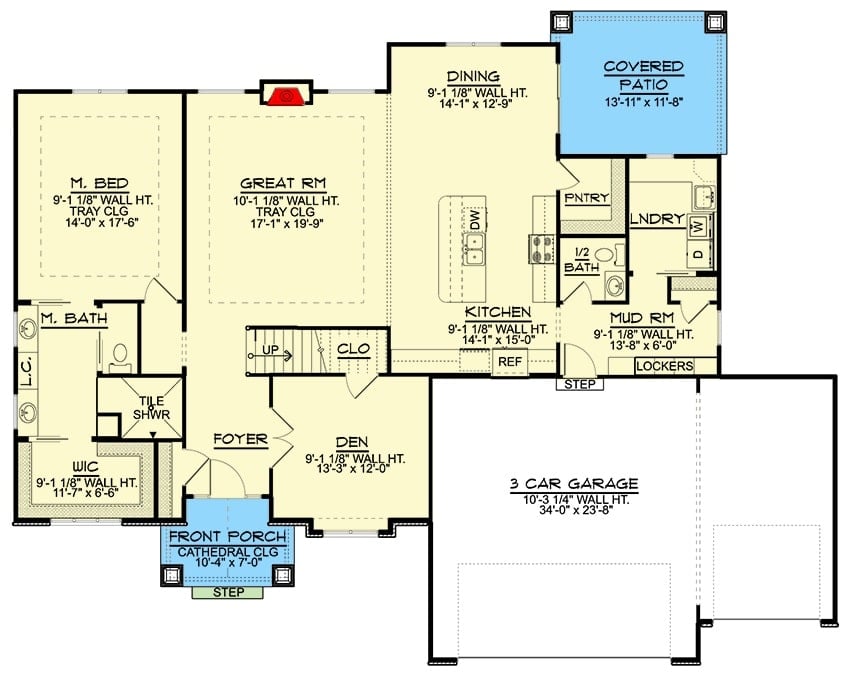
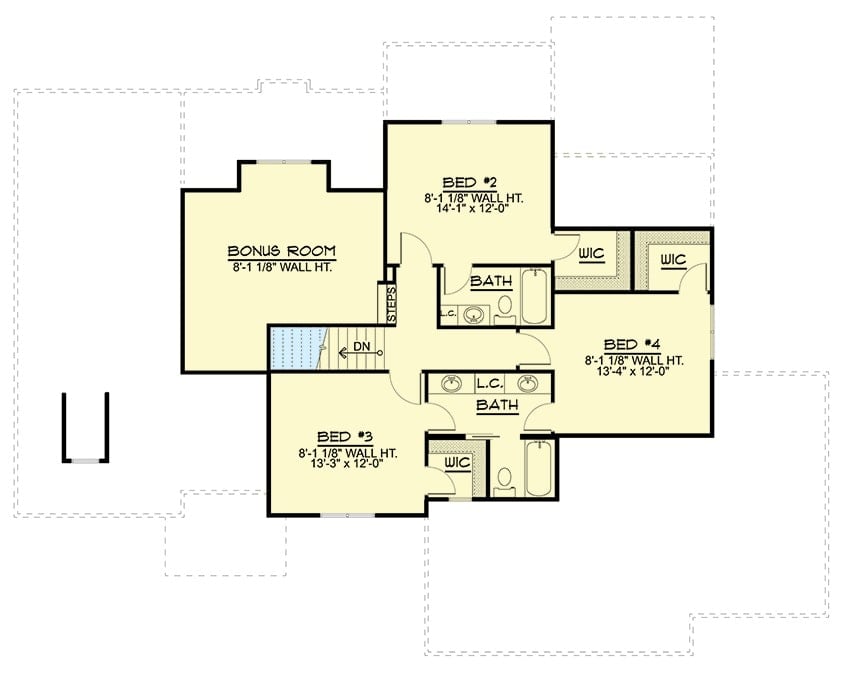
Board and batten siding, cedar shakes, and stone accents combine to give this two-story New American home a striking character.
A gabled entry ushers you into the foyer where you’ll find a coat closet and a french door to its right that reveals the quiet den. The great room ahead features a central fireplace and it opens completely to the kitchen and dining area.
Retreat to the primary bedroom and discover a well-appointed bath with double vanities and a custom tile shower along with a sizable walk-in closet with three-paneled windows overlooking the front views.
Upstairs, three bedrooms and a bonus room are dispersed. Two of the bedrooms share a Jack and Jill bath while the remaining one enjoys its own private bathroom.
The 3-car garage directs you to a mudroom complete with built-in lockers and a powder bath. A nearby pocket door conceals the laundry room which is equipped with a washer, dryer, and a utility sink.
Plan 135034GRA

