Step inside this thoughtfully designed Craftsman home, offering an impressive blend of style and functionality. This expansive residence spans over 3,010 square feet, featuring four inviting bedrooms and three bathrooms, making it perfect for family living. Rich natural wood accents paired with white siding create a stunning exterior, while a welcoming porch invites relaxation and enjoyment of the outdoors.
Craftsman Charm with a Pop of Color on the Porch

Embracing the Craftsman aesthetic, this home integrates classic architectural elements such as robust wooden beams and gabled rooflines with contemporary touches like black-framed windows. Using natural materials adds warmth, while the home’s elements enhance its timeless appeal. Explore the open-concept layout and discover versatile spaces uniquely crafted to meet your family’s needs.
Explore the Open Concept First Floor With a Two-Story Great Room
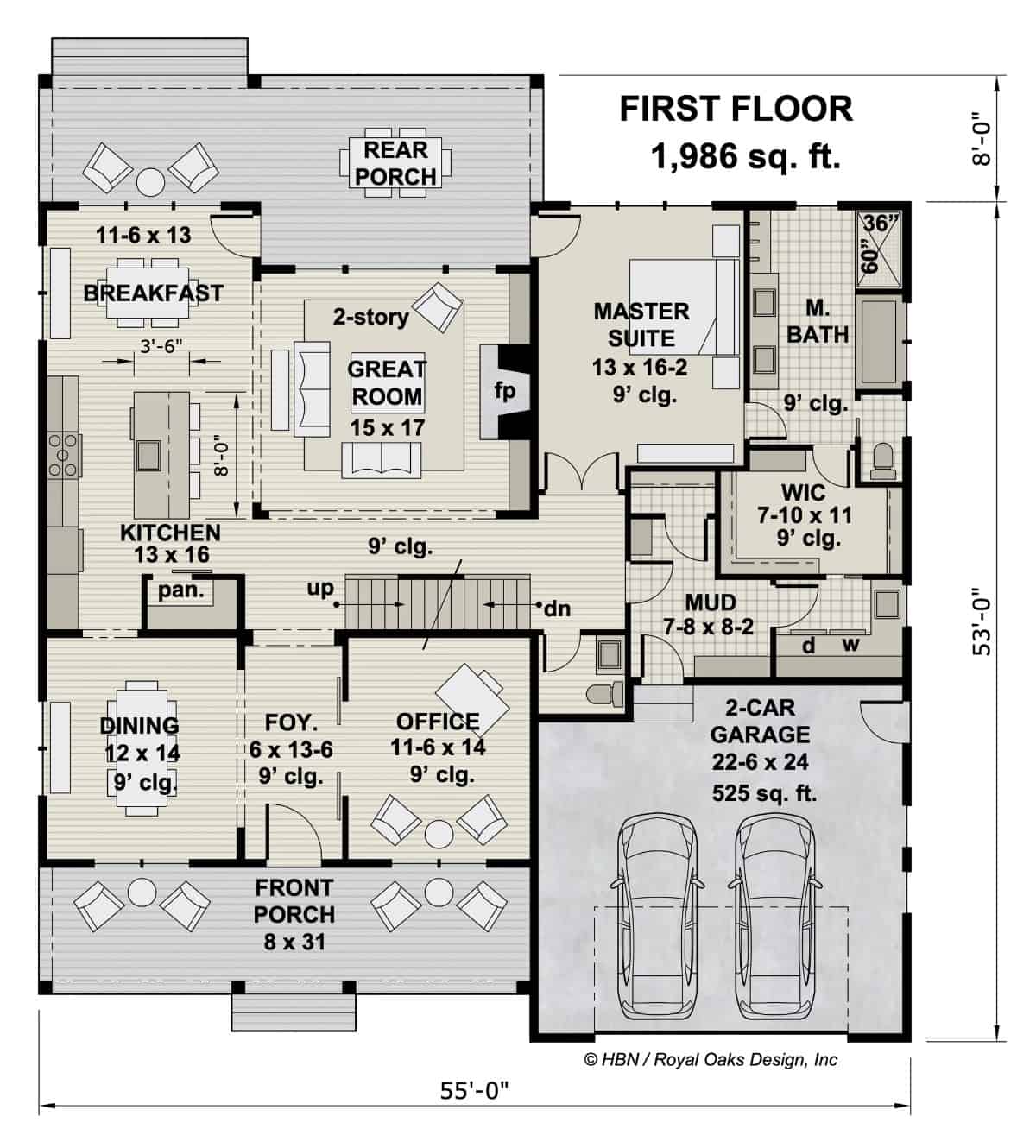
The floor plan reveals a spacious first floor designed for both functionality and comfort. A two-story great room at the heart, seamlessly connecting to the kitchen and breakfast area, perfect for entertaining. The master suite offers privacy with its wing, while the front and rear porches provide outdoor retreats.
Source: Royal Oaks Design – Plan HBN-21-044-PDF
Discover Versatile Spaces in This Crafty Second Floor Layout
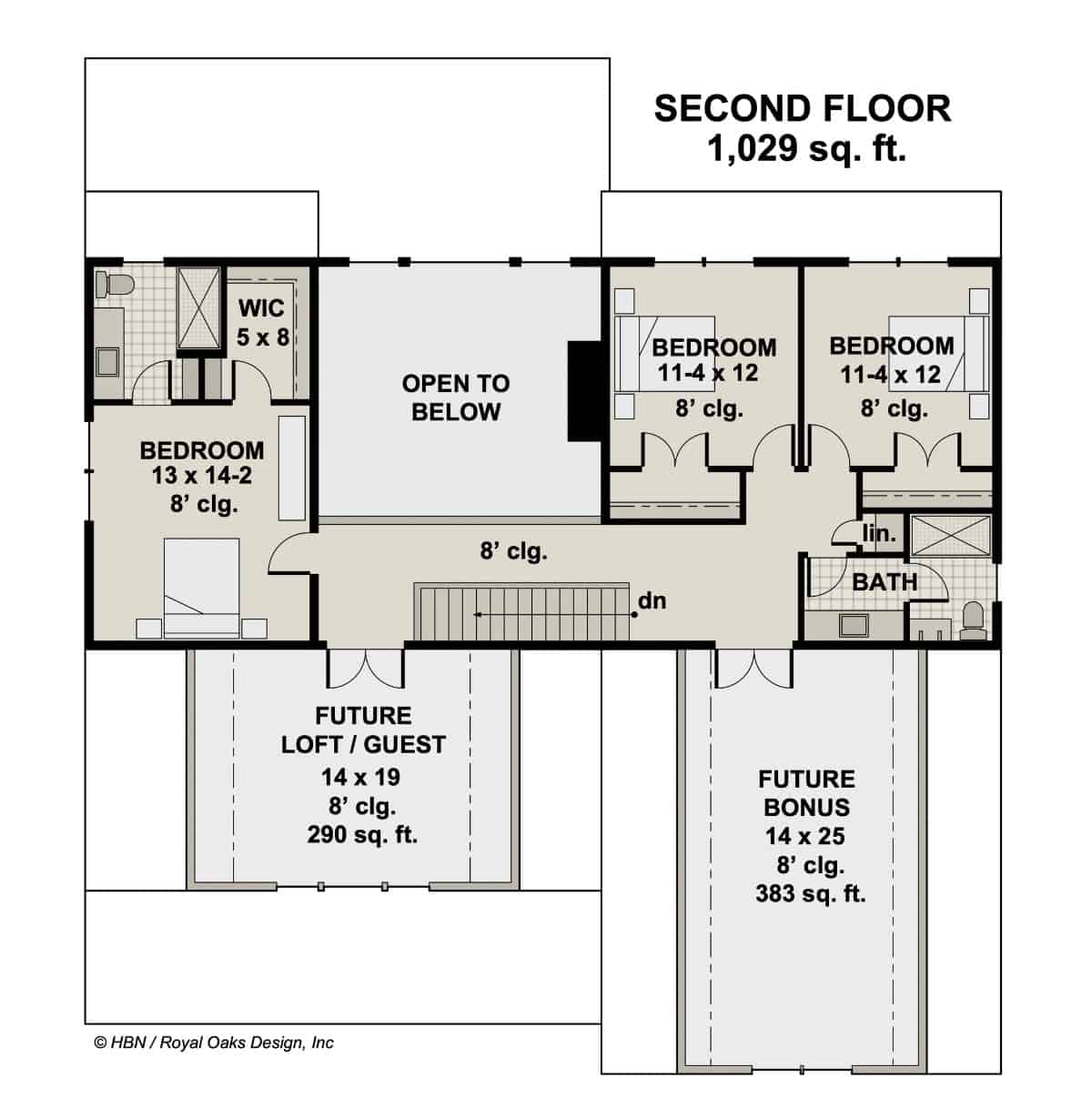
This second floor features two bedrooms sharing a convenient full bath, which is ideal for a family setup. The spacious master suite includes a walk-in closet and an ensuite, ensuring privacy and comfort. Notice the potential of the ‘Future Loft/Guest’ and ‘Future Bonus’ rooms, offering flexibility for expanding living or recreational spaces.
Source: Royal Oaks Design – Plan HBN-21-044-PDF
Craftsman Elegance with Striking Gables and Natural Wood Accents
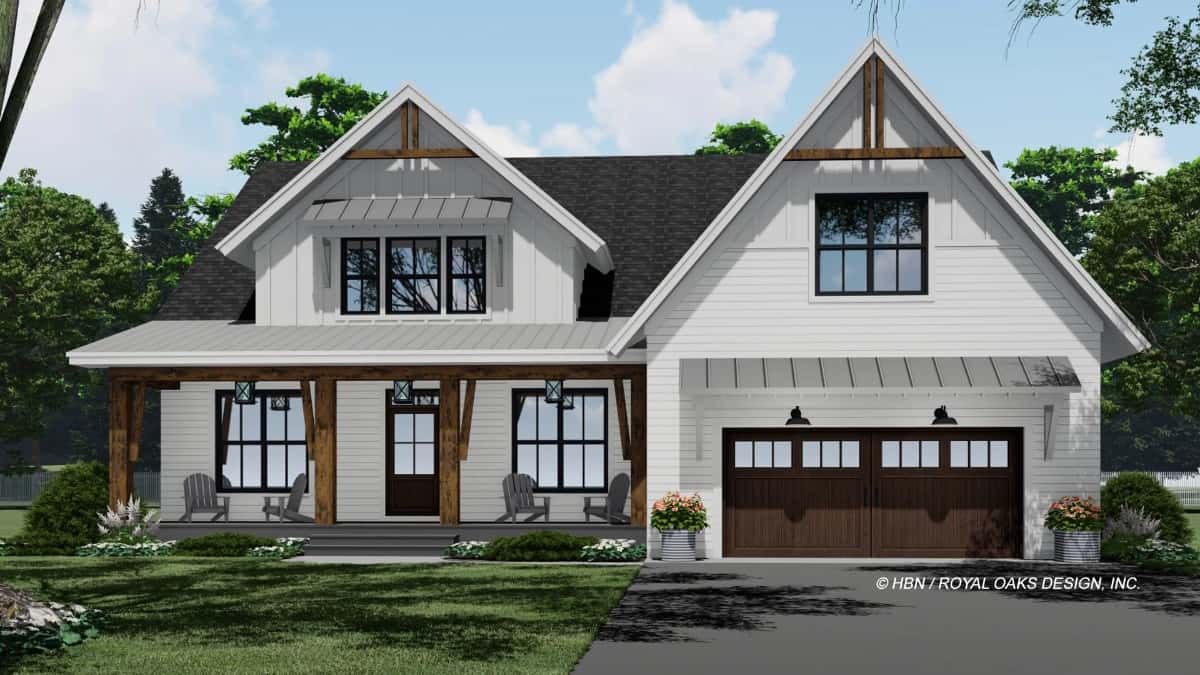
This craftsman-inspired home features a harmonious blend of white siding and rich wooden beams, enhancing its classic appeal. The inviting front porch is perfectly framed by large gabled roofs, adding depth and interest to the facade. Black-framed windows punctuate the design, offering a twist to the traditional aesthetic.
Enjoy the Wooden Beam on This Porch
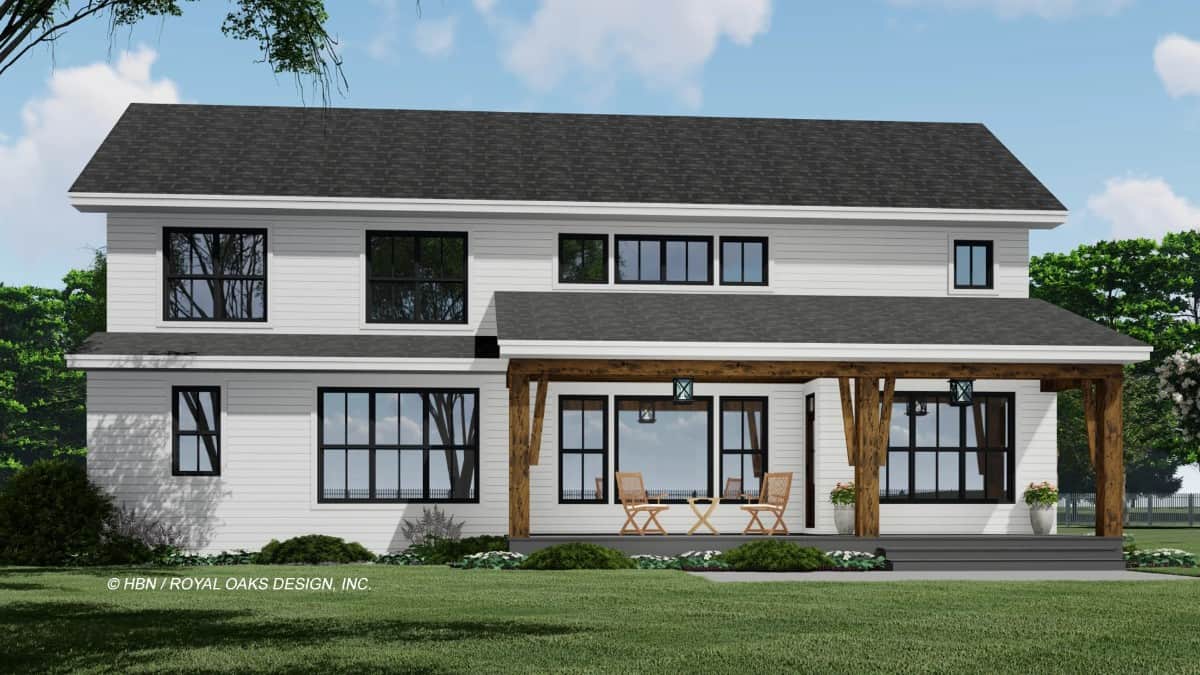
This craftsman-inspired home features crisp white siding paired with rustic wooden beams, emphasizing its classic aesthetic. The spacious porch, adorned with simple outdoor furniture, offers a peaceful relaxing setting. Black-framed windows create a striking contrast, enhancing the facade and the interior’s natural light exposure.
Check Out the Barn Door and Open-Flow Living
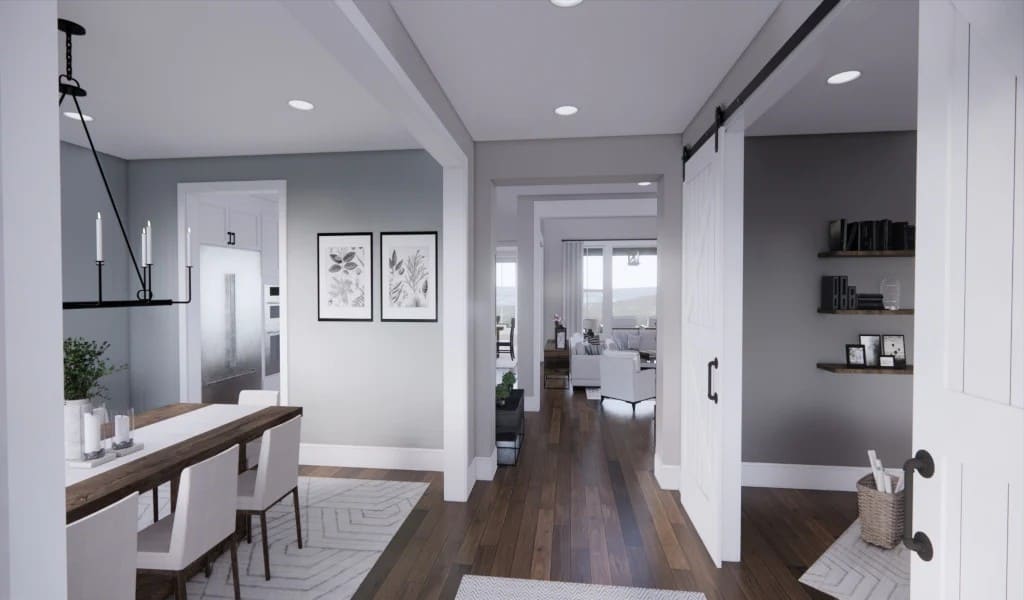
This interior space captures a contemporary take on craftsman design with a smooth transition between rooms, enhanced by a sliding barn door. Hardwood floors extend through the dining area into the living room, providing warmth and continuity. The subtle gray walls and lighting fixtures complement the meticulously selected decor.
Refined Dining Room with Green Walls and a Geometric Rug
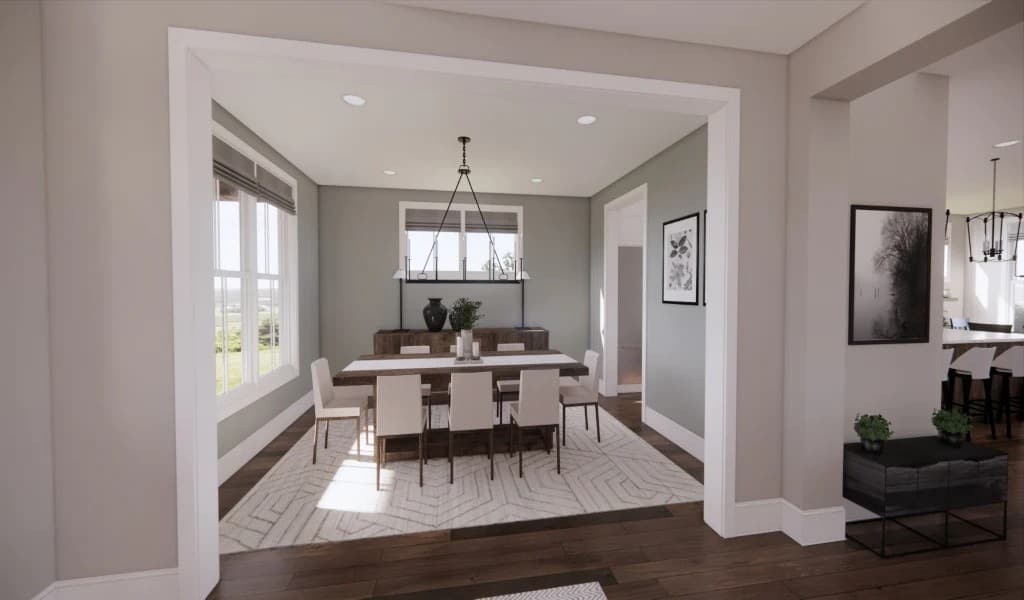
This dining room is framed by soft green walls that add a hint of color while maintaining a tranquil ambiance. A striking geometric rug anchors the wooden table surrounded by minimalist chairs, making the space functional and stylish. The large window floods the room with natural light, enhancing the smooth transition into the adjacent kitchen.
Home Office Retreat with Floating Shelves and Leather Chair
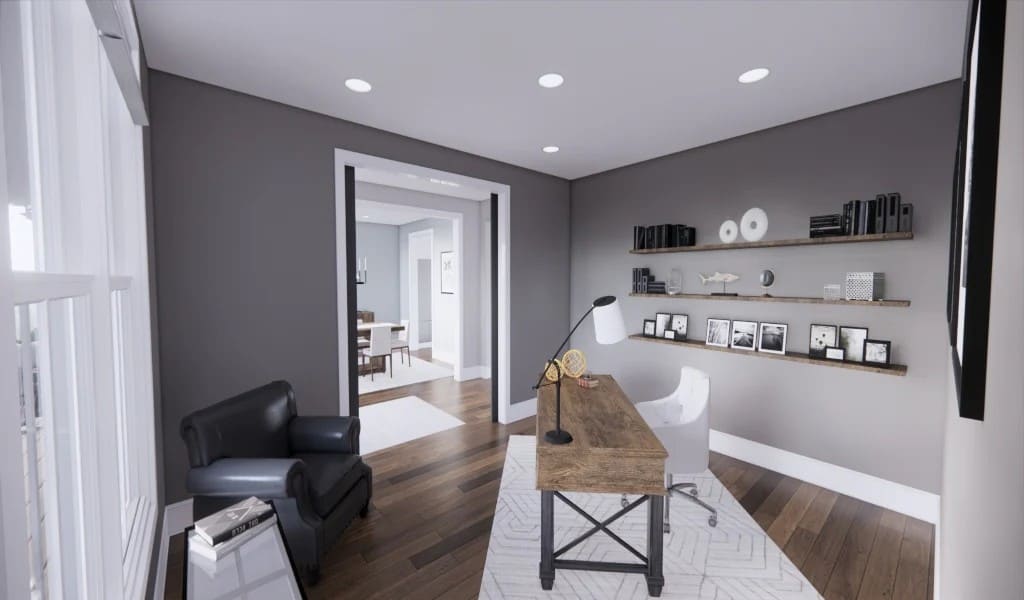
This stylish home office features a warm palette with rich hardwood floors and gray walls, providing a conducive environment for productivity. A rustic wooden desk takes center stage, complemented by floating shelves that offer organization and decorative possibilities. The leather chair adds a touch of comfort, making this office space both functional and inviting.
Rustic Dining Table Anchoring a Bright Open-Concept Living Space
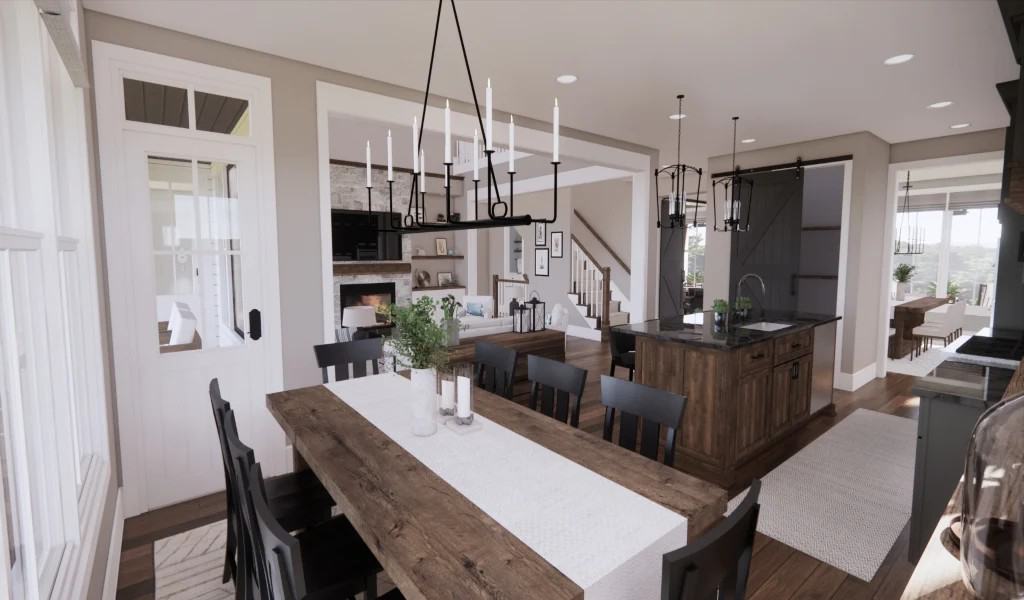
This open-concept living area features a rustic dining table that provides warmth and contrast against the black chairs and light fixtures. The kitchen island with dark wood complements the earth-toned flooring, while the sliding barn door adds a quintessential craftsman touch. Large windows flood the space with natural light, creating a seamless connection to the adjacent living room anchored by a fireplace.
Wow, Check Out the Open Loft Overlooking This Spacious Living Room
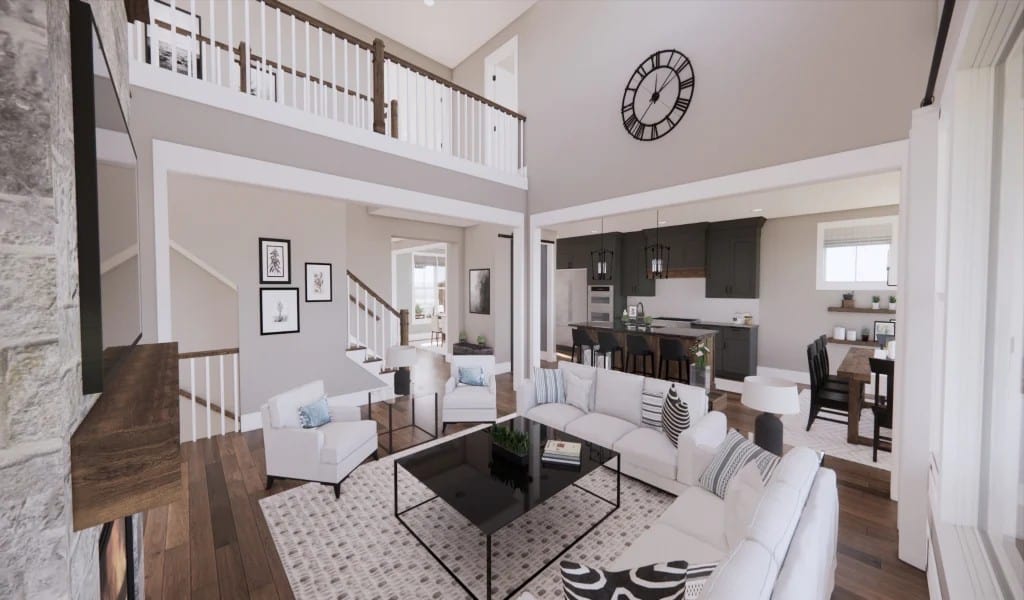
This inviting living room features a stunning open loft area, enhancing the space’s connection and providing a unique vantage point. Warm wood flooring contrasts beautifully with the light neutral walls and plush furniture, creating a balanced and harmonious aesthetic. The focal point is a striking stone fireplace, which anchors the room alongside large windows that flood the space with natural light.
Calm Bedroom with Large Windows and a Soft Green Palette
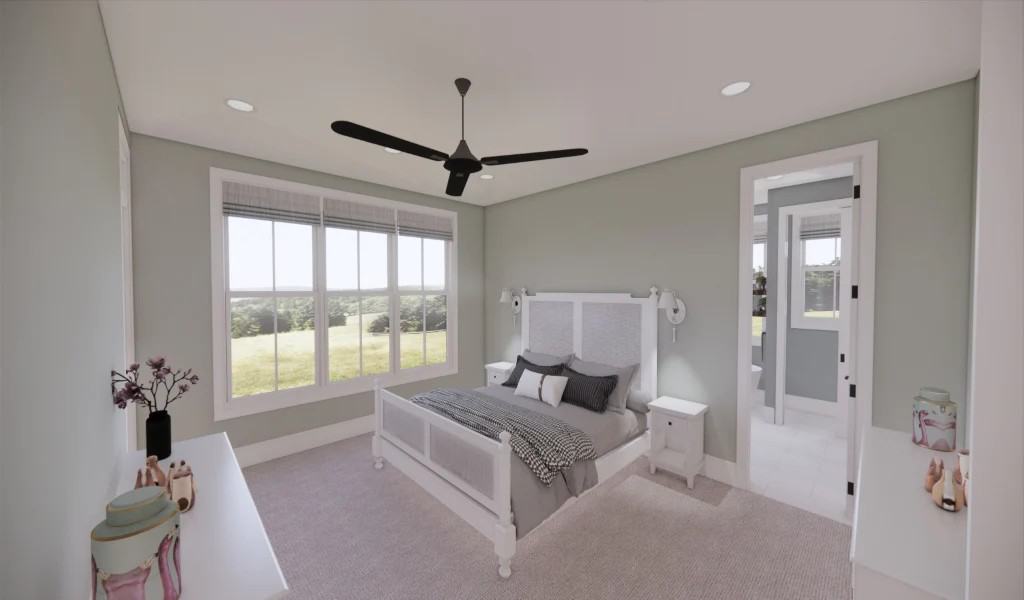
This bedroom features soft green walls that create a soothing atmosphere, perfect for relaxation. Large windows flood the space with natural light, offering picturesque views of the surrounding landscape. The classic white bed frame and minimalist decor enhance the room’s tranquil vibe, making it an inviting retreat.
Bathroom with a Freestanding Tub and Geometric Pendant Light
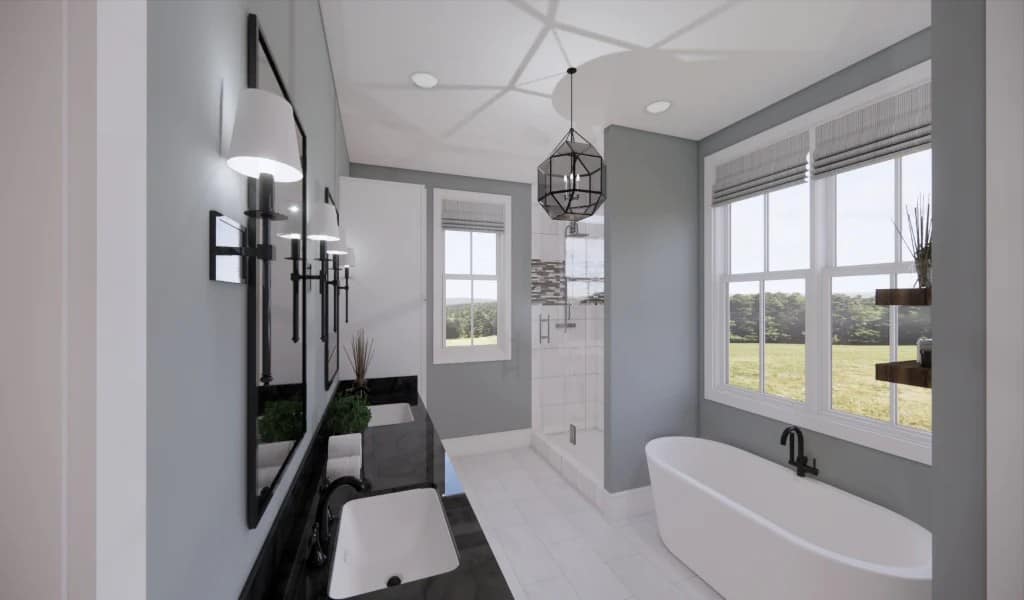
This bathroom features a freestanding tub beneath large, light-filled windows overlooking lush green views. The geometric pendant light seamlessly complements the chic black fixtures throughout the space. Light gray walls provide a calming backdrop, while the double vanity counter and wall sconces enhance the room’s functionality and refinement.
Bathroom Oasis with a Freestanding Tub and Geometric Light Fixture
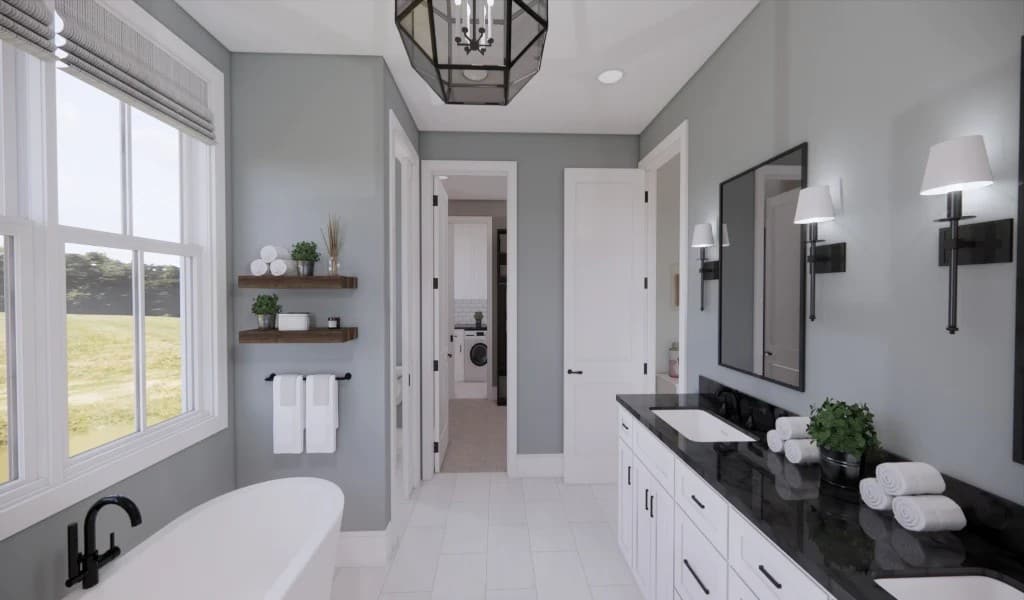
This sophisticated bathroom showcases a design with light gray walls and a generous freestanding tub with large windows flooding the space with natural light. The geometric pendant light adds a contemporary flair, perfectly complementing the chic black faucets and matching sconces. Dual vanities with striking black countertops enhance style and functionality, making this a refreshing retreat.
Discover the Clever Walk-In Closet with Handy Laundry Access
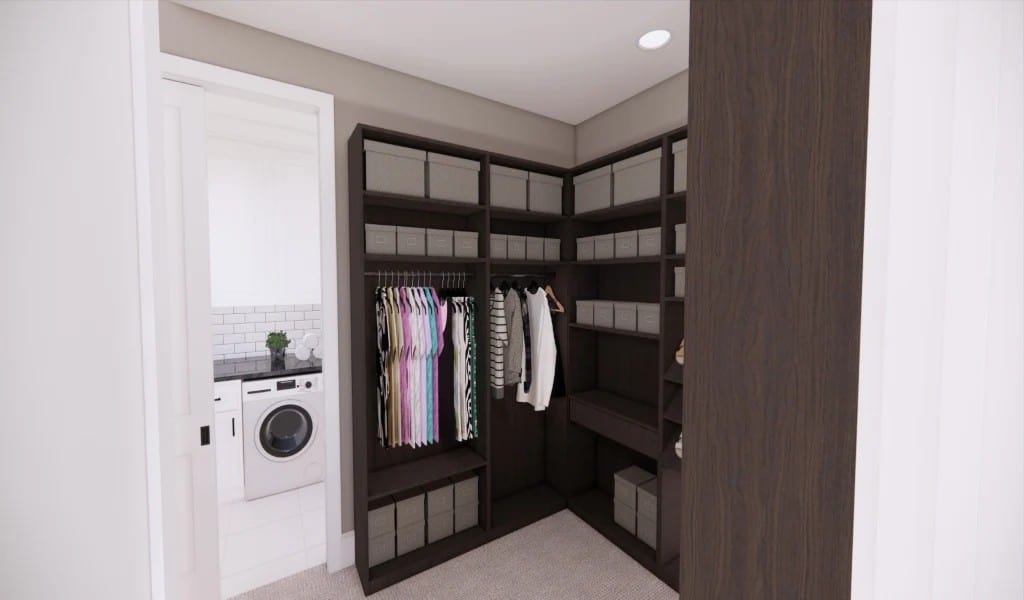
This efficient walk-in closet features dark wood shelving units for organized clothing and accessories storage. A clever design choice is the direct access to the adjacent laundry room, seamlessly integrating convenience into the daily routine. Neutral wall tones and ample lighting enhance functionality, making this space practical and stylish.
Take Note of the Efficient Laundry Room with Stylish White Cabinetry
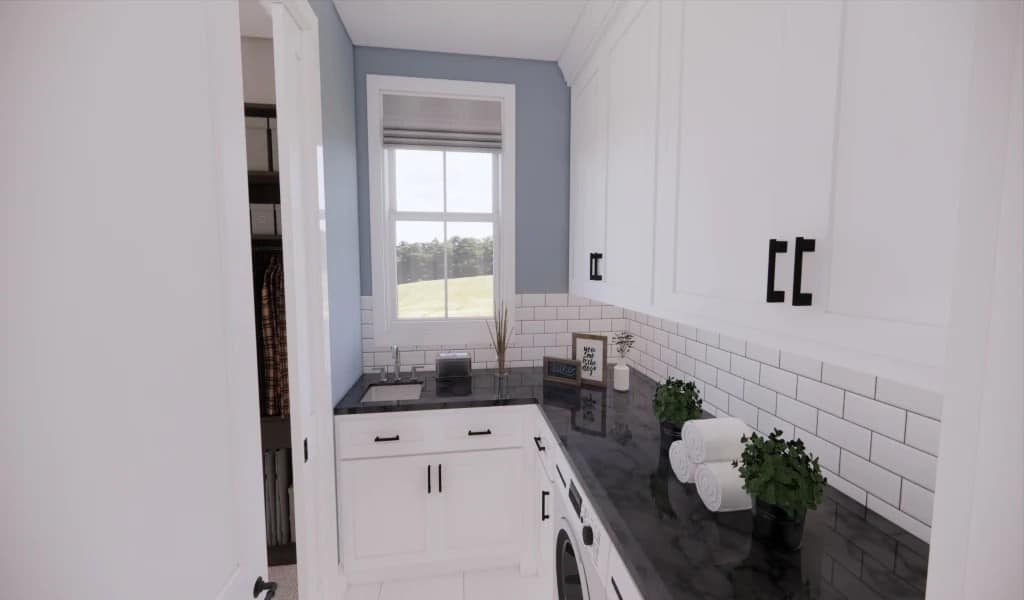
This well-organized laundry room combines classic craftsman elements with functionality. It features crisp white cabinetry contrasted by a black countertop and hardware, while a subway tile backsplash adds texture. The large window invites abundant natural light, creating a bright and efficient space for household chores.
Step Into the Versatile Loft Space With a TV Nook
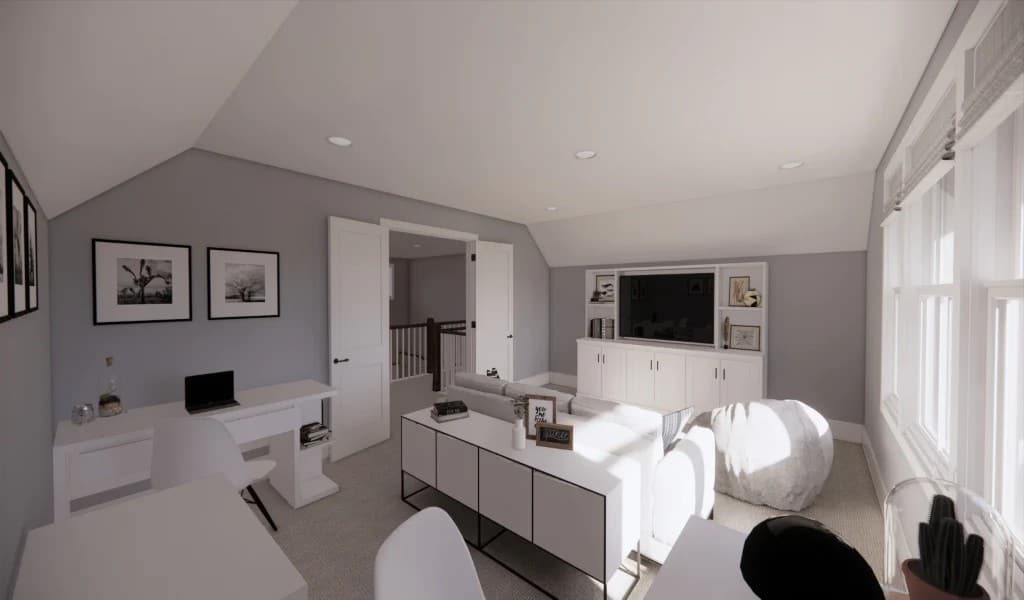
This airy loft area is a multifunctional retreat, featuring an entertainment center and comfortable seating for lounging. The soft gray walls complement the white furniture, creating a bright, cohesive look that blends relaxation with productivity. Large windows flood the room with natural light, making it an inviting space for work and leisure.
Check Out This Loft Overlooking the Dining Area With Its Striking Clock
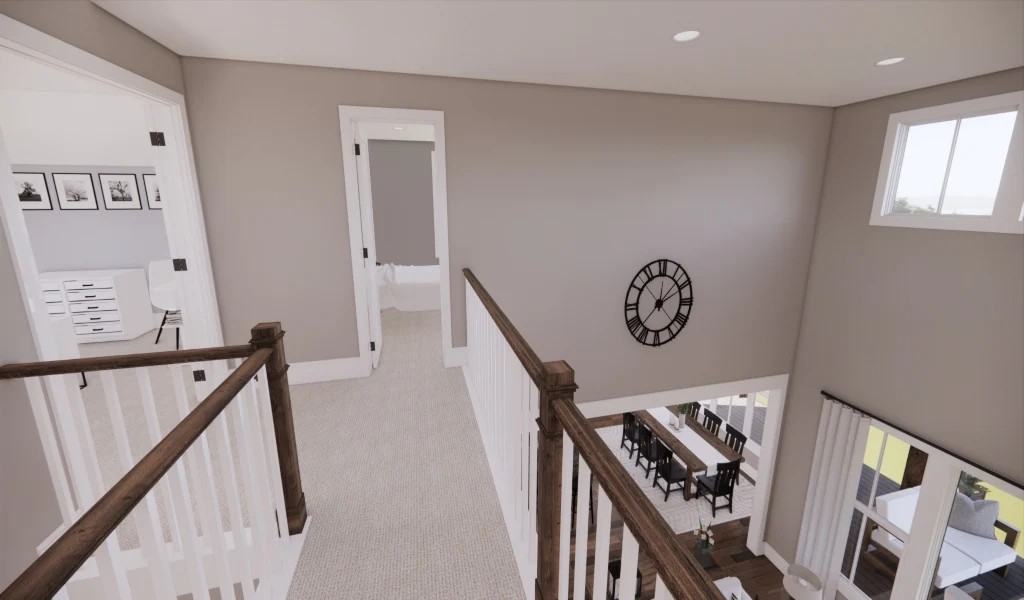
This hallway loft features a classic craftsman style with white railings contrasted by rich wooden handrails. It overlooks the bright dining area below, offering a unique perspective and connection to the home’s two-story great room. Notice the large, round clock adding a touch of timeless appeal to the soft gray walls.
Check Out This Stylish Bedroom With a Walk-In Closet and Soft Gray Walls
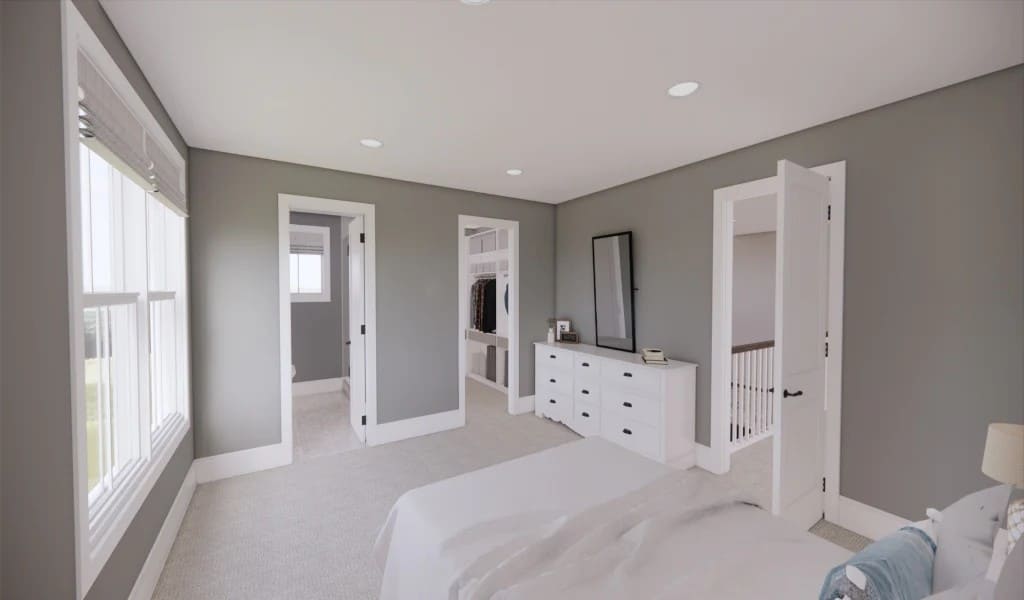
This chic bedroom features soft gray walls that create a calming atmosphere, complemented by crisp white trim for sophistication. Large windows allow natural light to enhance the neutral palette, providing a bright, airy feel. Notice the walk-in closet and minimalistic dresser that offer practical storage while maintaining an uncluttered look.
Relax in This Loft with a Built-In Entertainment Center

This versatile loft space combines a living area with a built-in entertainment center for relaxed gatherings. The soft gray walls contrast with the light furnishings, creating an airy, cohesive aesthetic. A functional corner desk and adjacent seating area offer flexible options for both work and leisure.
Source: Royal Oaks Design – Plan HBN-21-044-PDF






