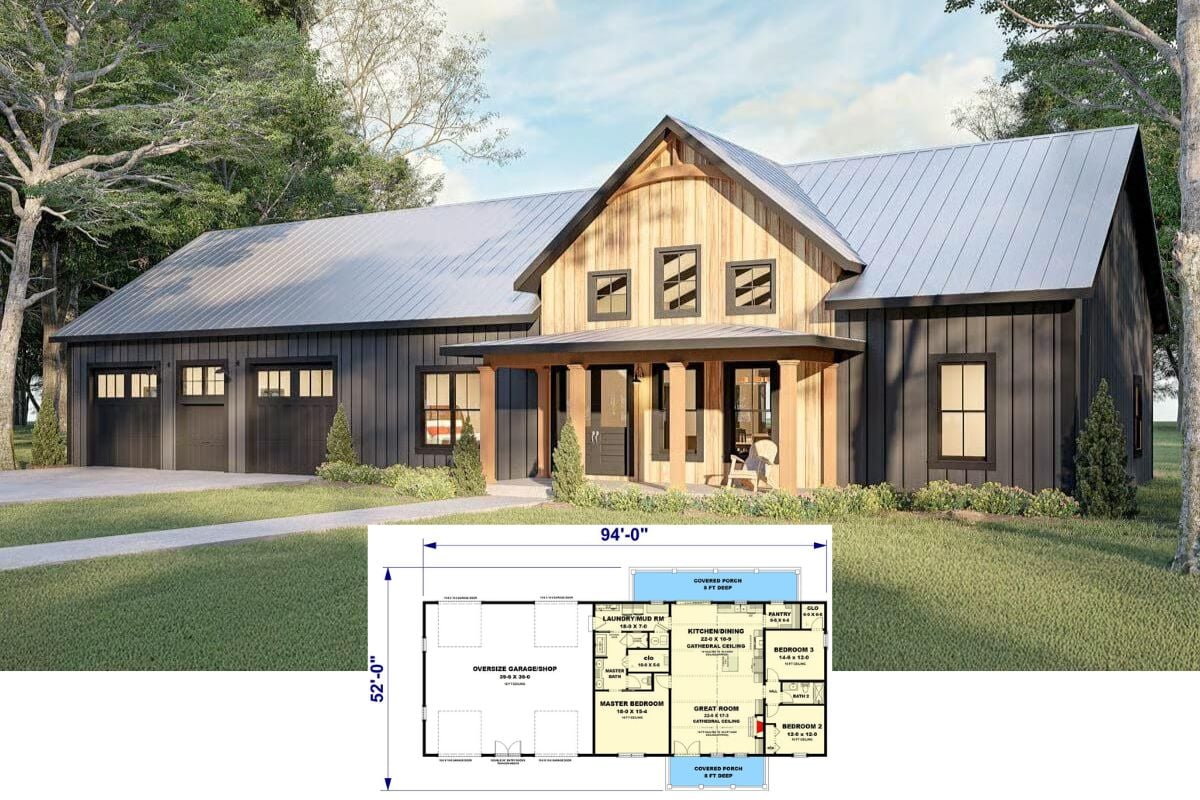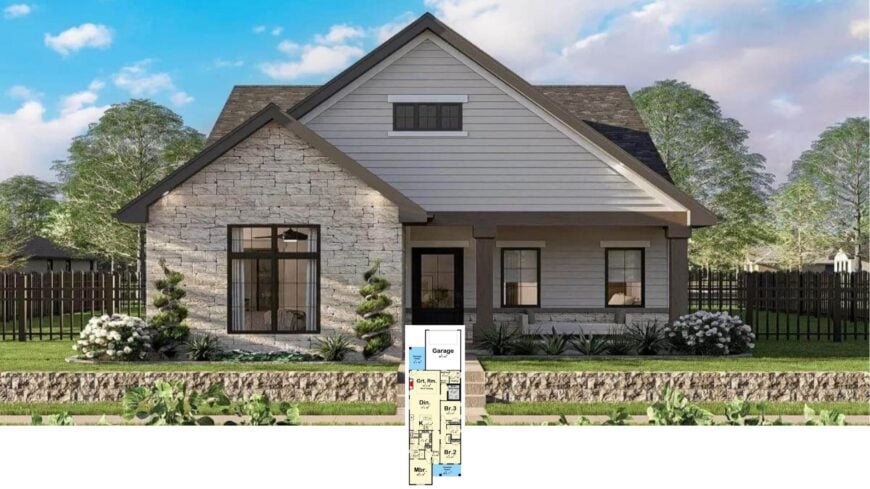
From the first glimpse of its stone-trimmed porch to the warmth of its chevron-patterned foyer, this 1,729-square-foot residence makes every square inch count.
Three generously sized bedrooms and two bathrooms are wrapped in classic Craftsman detailing, including tapered pillars, rich woodwork, and an inviting mix of siding and masonry.
Inside, a sunlit great room anchors the layout, while twin covered porches extend entertaining space outdoors. Thoughtful touches—like dark-hued subway tile in the kitchen and paneled fireplaces—underscore the home’s blend of tradition and fresh design.
Gorgeous Craftsman Facade with Stone Highlights
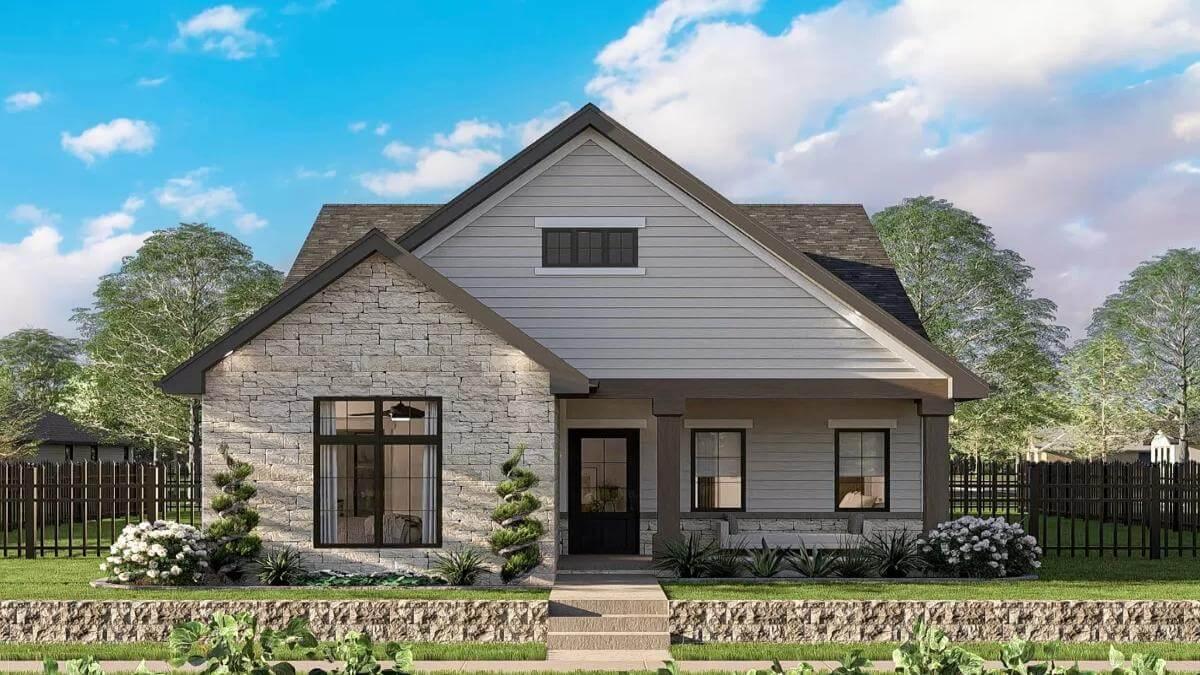
Architecturally, we’re looking at a true Craftsman that isn’t afraid of a contemporary flourish. Deep eaves, sturdy stone bases, and hand-finished wood doors point to the early-20th-century movement, yet the open floor plan and sleek lighting keep things firmly current.
With that style framework in mind, let’s stroll through the rooms and see how each snapshot brings the Craftsman spirit to life.
Amazing Main Level Floor Plan
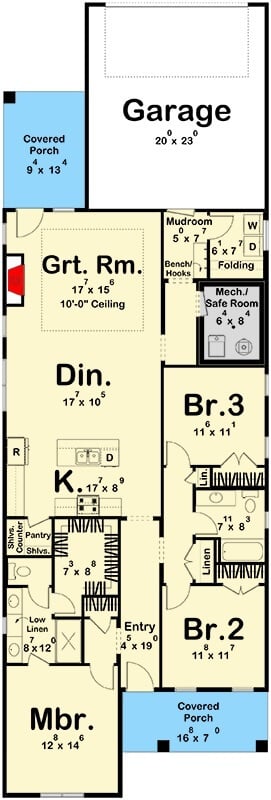
This floor plan features a garage, a covered porch, and three bedrooms, all of which enjoy a smooth circulation flow toward the common areas. These include a kitchen, a dining room, and a spacious great room. Additionally, there’s a rear porch for outdoor enjoyment.
Source: Architectural Designs – Plan 623409DJ
Welcoming Entryway with Stuning Chevron Flooring
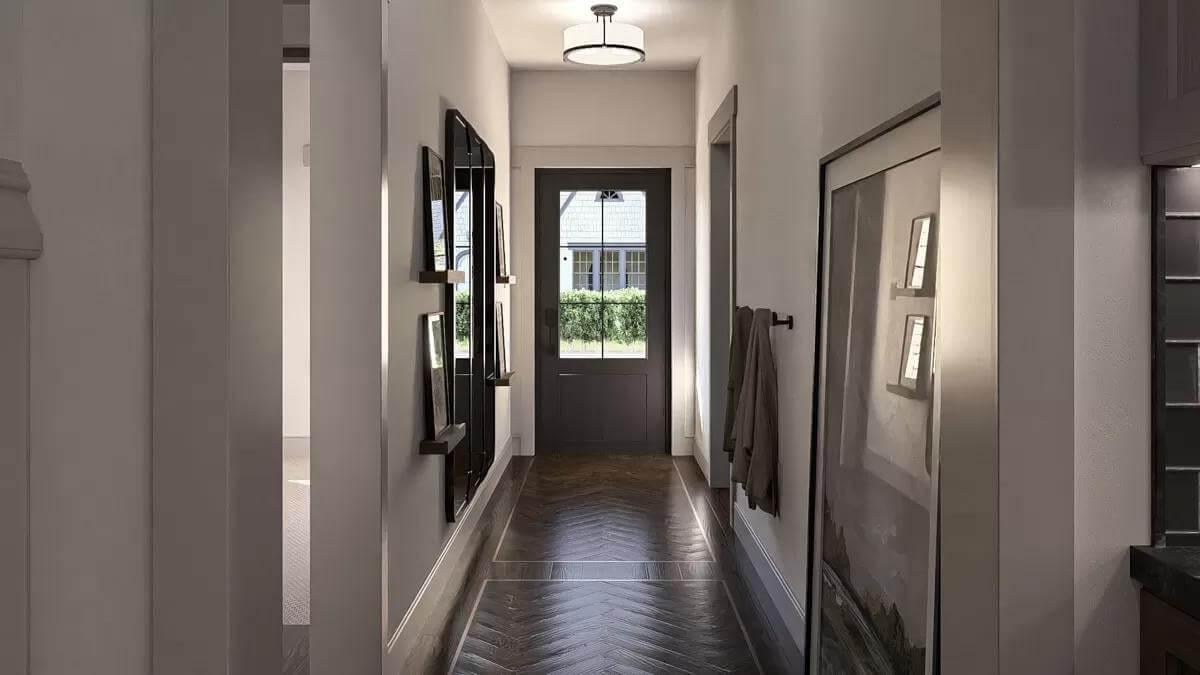
This entryway combines classic craftsman simplicity with modern elegance through its chevron-patterned flooring. The light-filled corridor features framed artwork lining the walls, adding a personal touch. A glass-paneled door at the far end invites natural light, highlighting the seamless blend of style and function.
Spacious Living Room with a Focal Point Fireplace

This living room harmoniously blends modern and craftsman influences, featuring clean lines and plush seating arrangements. The stone fireplace serves as an elegant focal point, complemented by a sleek wall-mounted TV. Large windows with soft drapes ensure abundant natural light, creating a warm, inviting atmosphere.
Contemporary Craftsman Living Space with Sunlit Corners
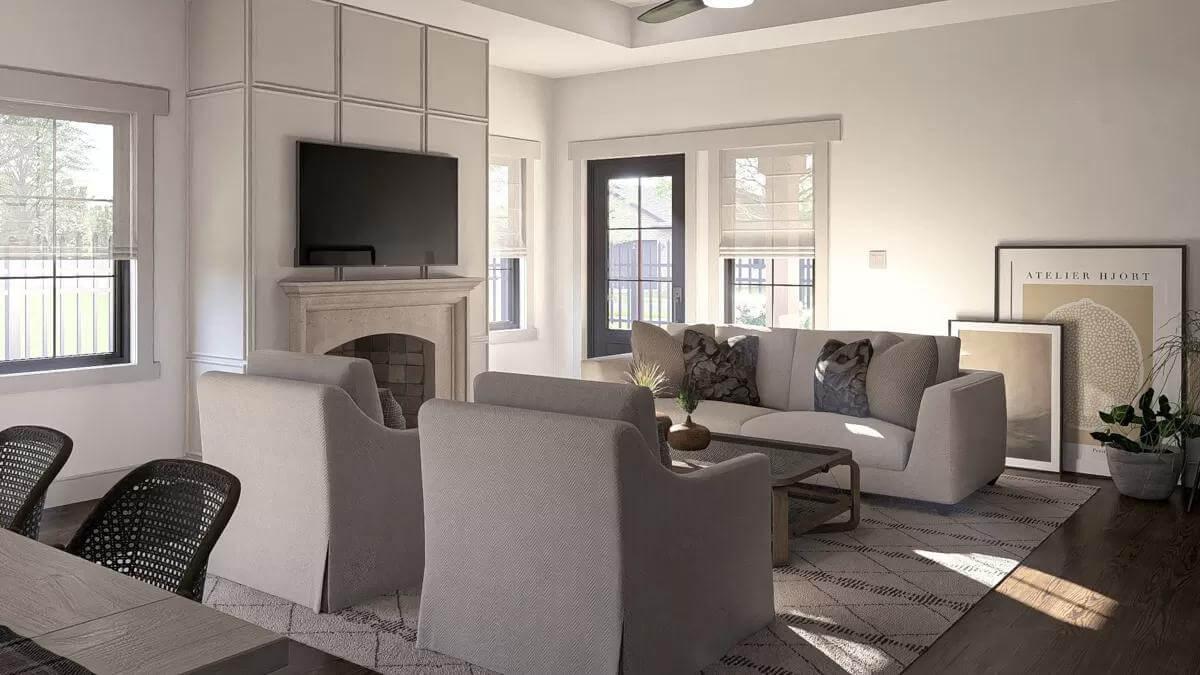
This living area combines craftsman charm with a modern layout, highlighted by a striking paneled fireplace that draws the eye.
Plush seating arranged around a sleek coffee table encourages relaxation, while large windows flood the space with natural light. A thoughtful touch of personality is added by the casually leaned artwork and the use of muted, earthy tones throughout.
Notice the Mid-Century Contemporary Touch Over This Dining Table
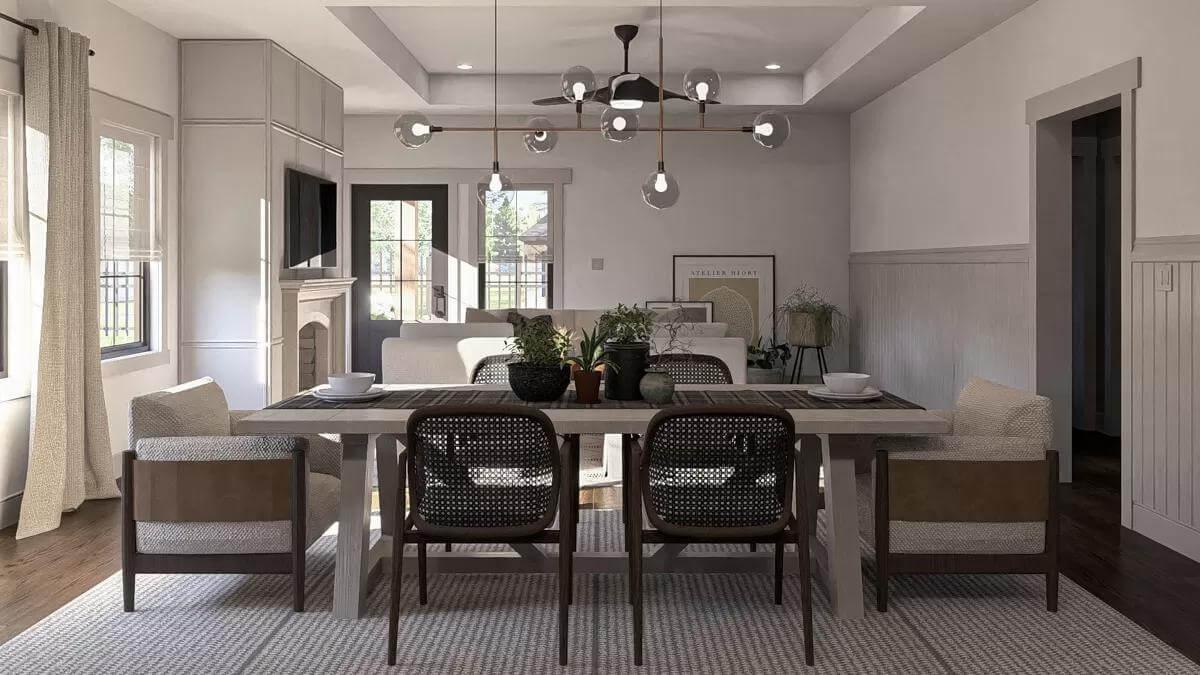
This dining area skillfully blends craftsman and mid-century modern elements, with a striking light fixture enhancing the ambiance.
The room is anchored by a substantial table surrounded by an eclectic mix of seating, combining comfort and style. Large windows and French doors allow natural light to stream in, highlighting the neutral palette and textures.
Check Out the Minimalist Lighting in This Open Dining and Kitchen Space
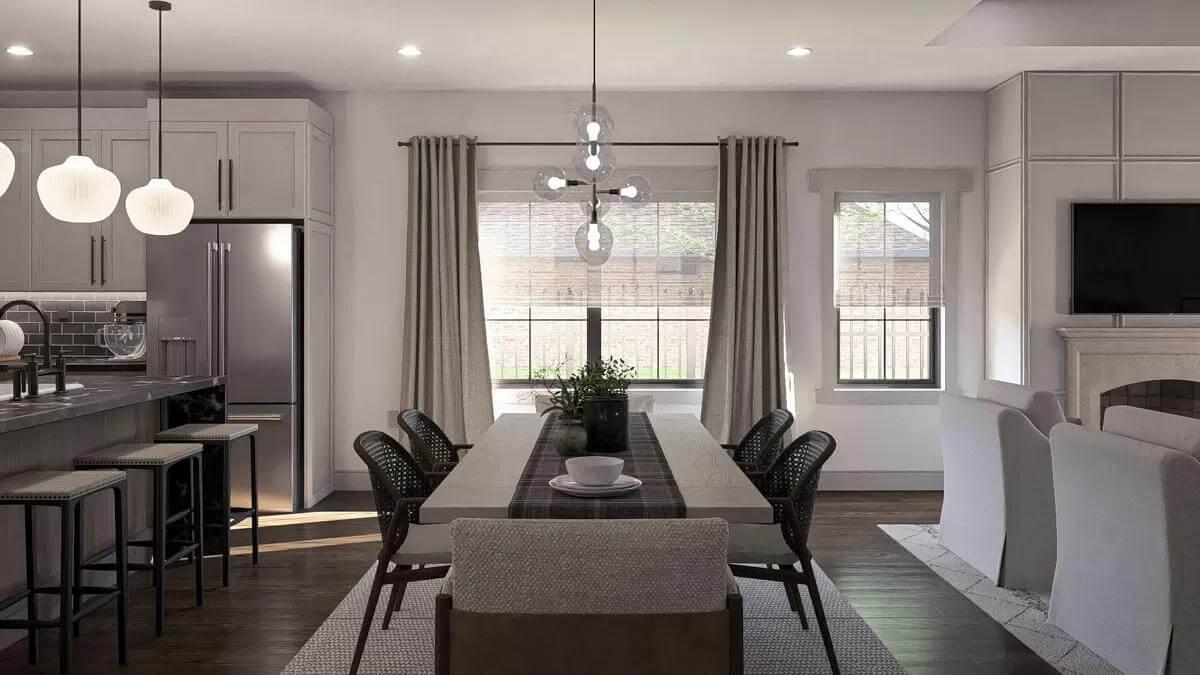
This dining area seamlessly integrates with a modern kitchen, showcasing sleek cabinetry and a contrasting black backsplash.
A minimalist chandelier above the substantial dining table makes a stylish statement, while understated pendant lights illuminate the kitchen island. Large windows with elegant drapery ensure the space is filled with natural light, highlighting the harmonious blend of materials and textures.
Dark Subway Tile Brings Contrast to This Craftsman Kitchen
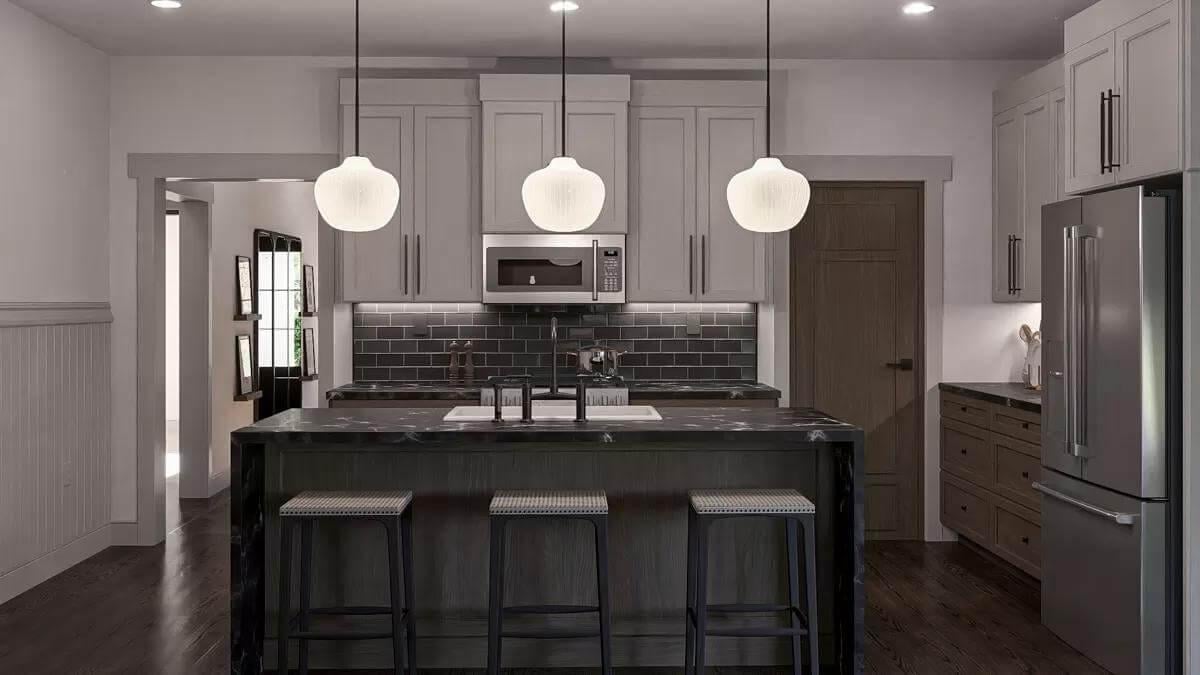
This craftsman kitchen features timeless cabinetry paired with a striking dark subway tile backsplash. The pendant lights over the island add a warm glow, creating an inviting atmosphere for casual gatherings. Stainless steel appliances and a sleek island complete the blend of function and style in this modern setup.
Dark Subway Tile Brings Contrast to This Craftsman Kitchen

This craftsman kitchen features timeless cabinetry paired with a striking dark subway tile backsplash. The pendant lights over the island add a warm glow, creating an inviting atmosphere for casual gatherings. Stainless steel appliances and a sleek island complete the blend of function and style in this modern setup.
Explore the Contrast of Dark Subway Tiles and Chic Cabinetry

This craftsman kitchen showcases a blend of traditional wooden cabinetry and modern dark subway tiles, creating a pleasing contrast.
The black marble countertops add a touch of sophistication, perfectly balanced by the gentle glow of under-cabinet lighting. Soft, globe-shaped pendant lights illuminate the island, enhancing the room’s inviting ambiance.
Sunlit Bedroom with a Touch of Dark Accents
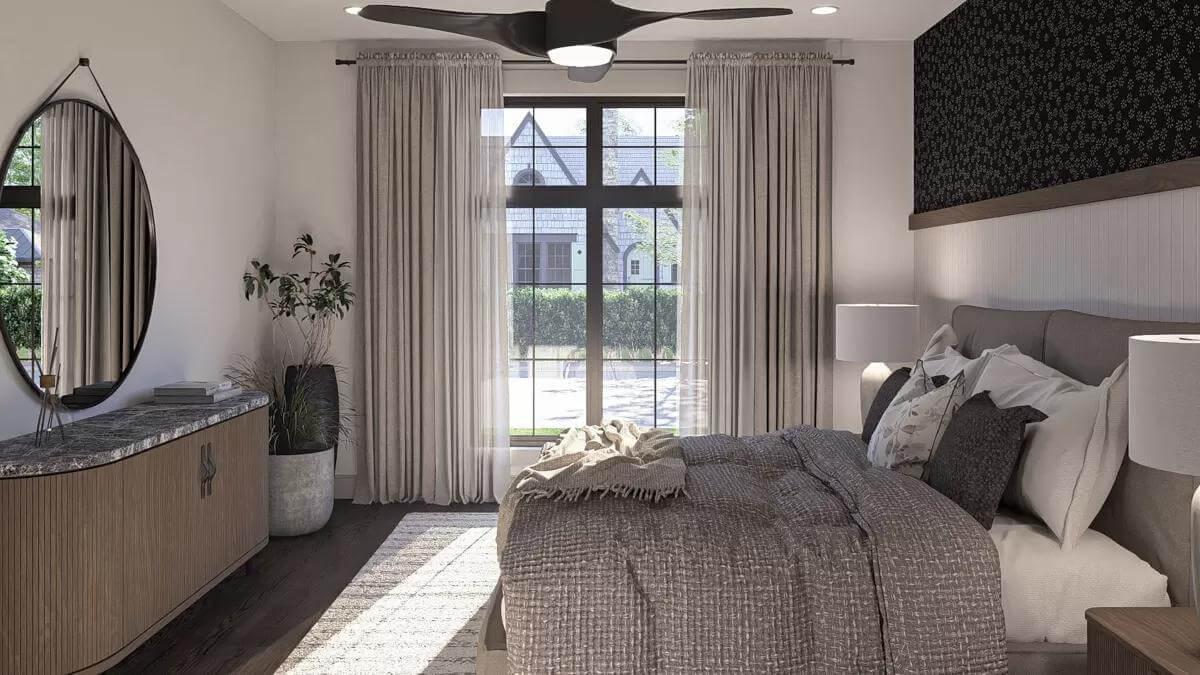
This bedroom embraces a calm aesthetic with its muted color palette and generous natural light from large windows.
A dark ceiling fan provides a striking contrast, while the textured bedding enhances the room’s cozy feel. The wooden sideboard and round mirror lend a touch of elegance, alongside subtle greenery that adds freshness.
Dark Floral Wallpaper Adds Drama to This Quaint Bedroom
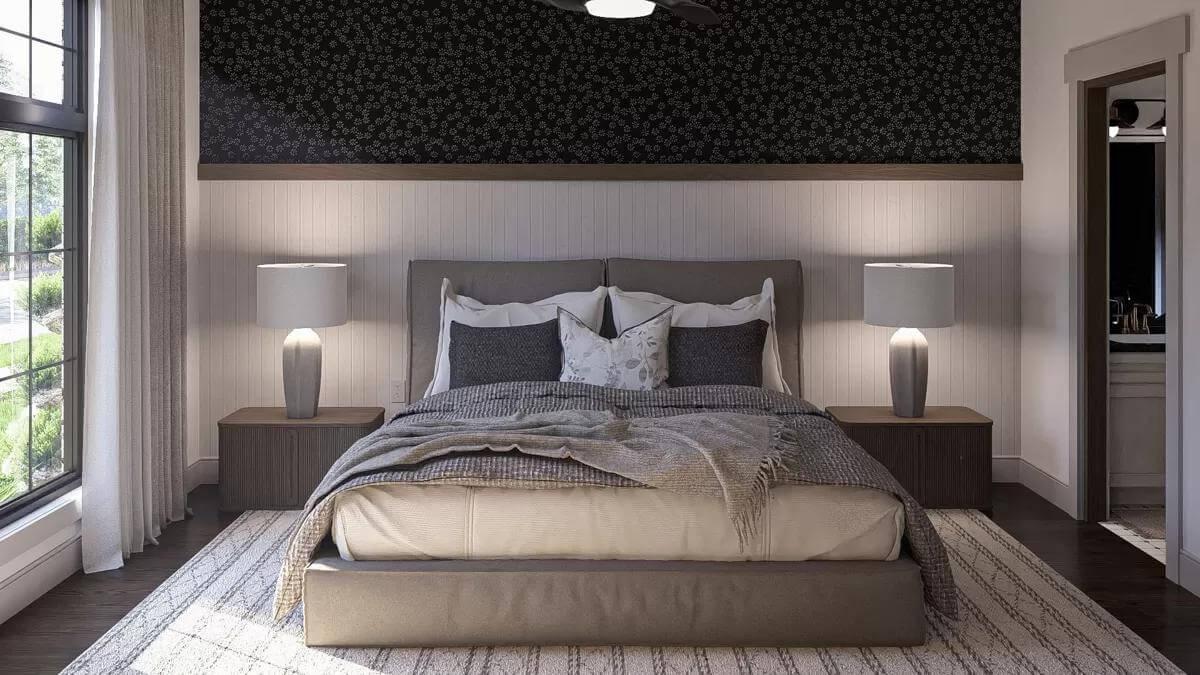
This bedroom combines tranquility with a hint of drama, featuring dark floral wallpaper above crisp white wainscoting.
Plush bedding in muted tones complements the sleek bedside lamps, creating a balanced ambiance. Large windows draped with soft curtains allow natural light to accentuate the room’s calming palette and clean lines.
Craftsman Bathroom with Striking Matte Black Accents

This craftsman bathroom features a double vanity with matte black fixtures and rich black countertops that create a sophisticated contrast.
The delicate subway tile backsplash enhances the space, drawing attention to the elegant oval mirrors and classic lighting. Centered by a window, this setup beautifully balances functionality and style, ensuring the room feels open and well-lit.
Craftsman Porch with Stone Details and Neat Landscaping
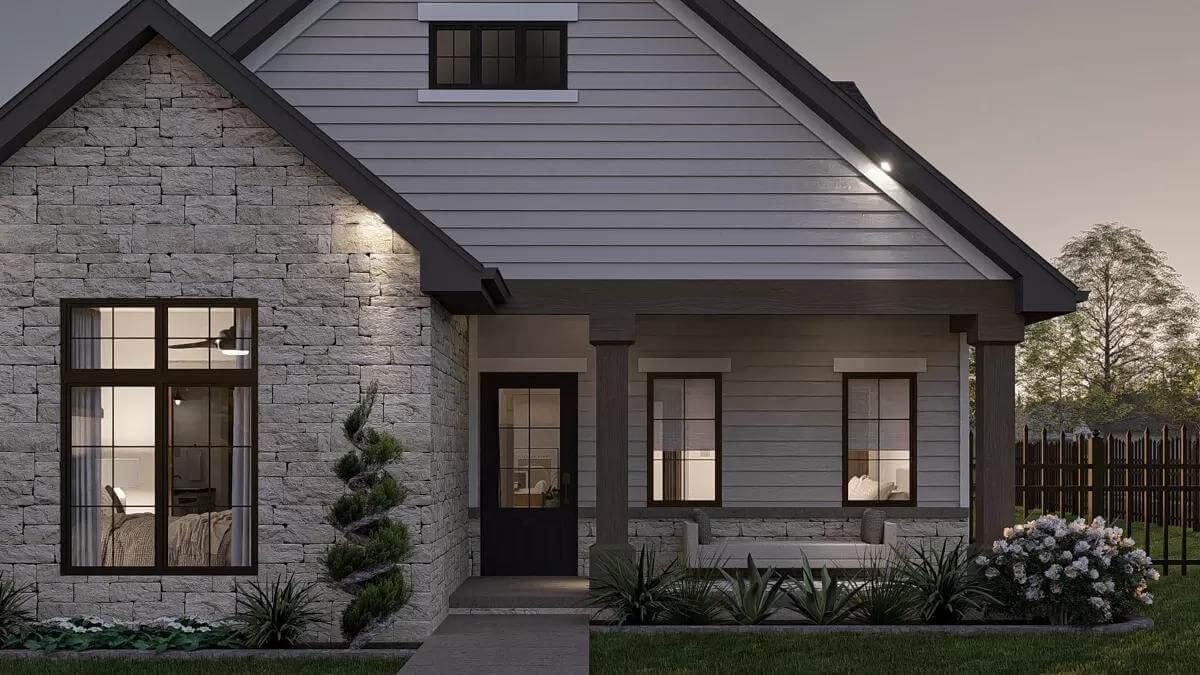
This charming craftsman facade features a harmonious mix of horizontal siding and rustic stonework, highlighted by subtle lighting.
The inviting porch is flanked by large windows that hint at a light-filled interior, while a neat stone pathway leads visitors to the front door. Thoughtfully manicured greenery, including a striking spiral topiary, adds a touch of elegance to the entrance.
Classic Craftsman Garage with Wood Detailing
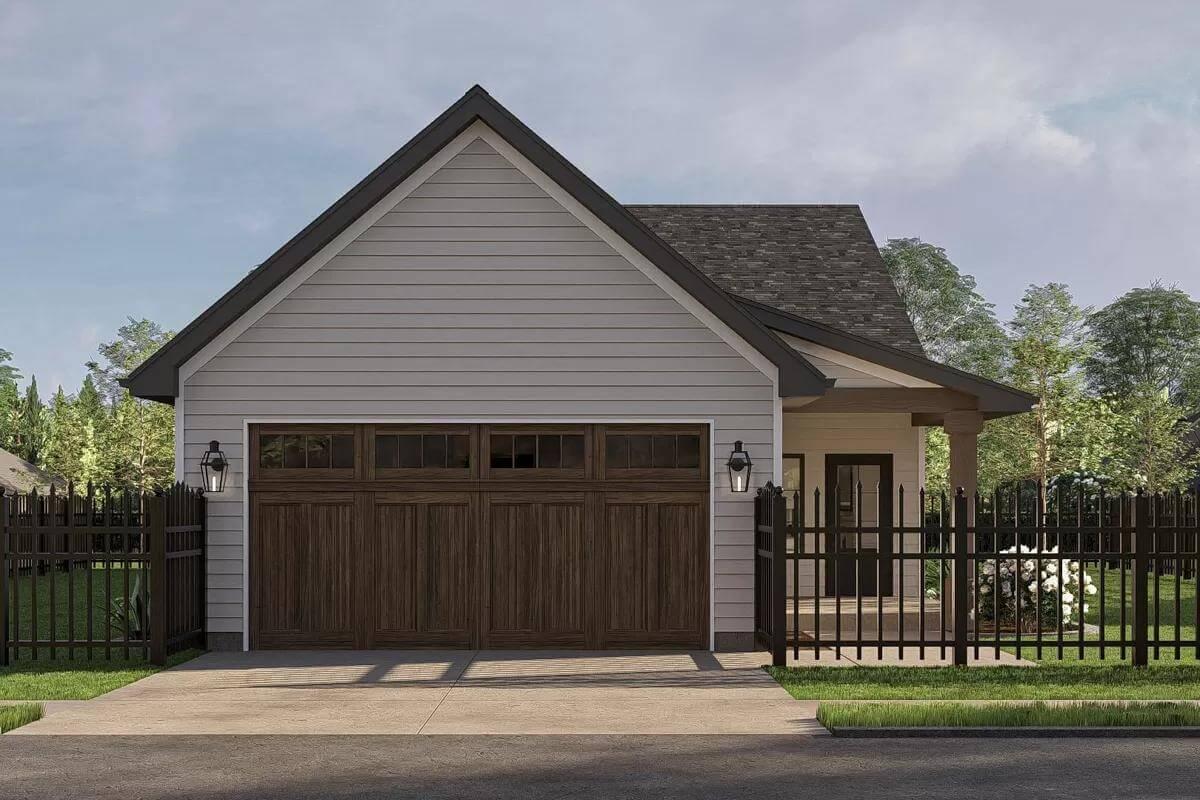
This garage showcases the craftsman style through its horizontal siding and rich wooden doors, creating a rustic charm. Flanking lantern-style lights add a welcoming glow to the facade. A neat wooden fence and manicured greenery frame the garage, enhancing its timeless appeal.
Source: Architectural Designs – Plan 623409DJ



