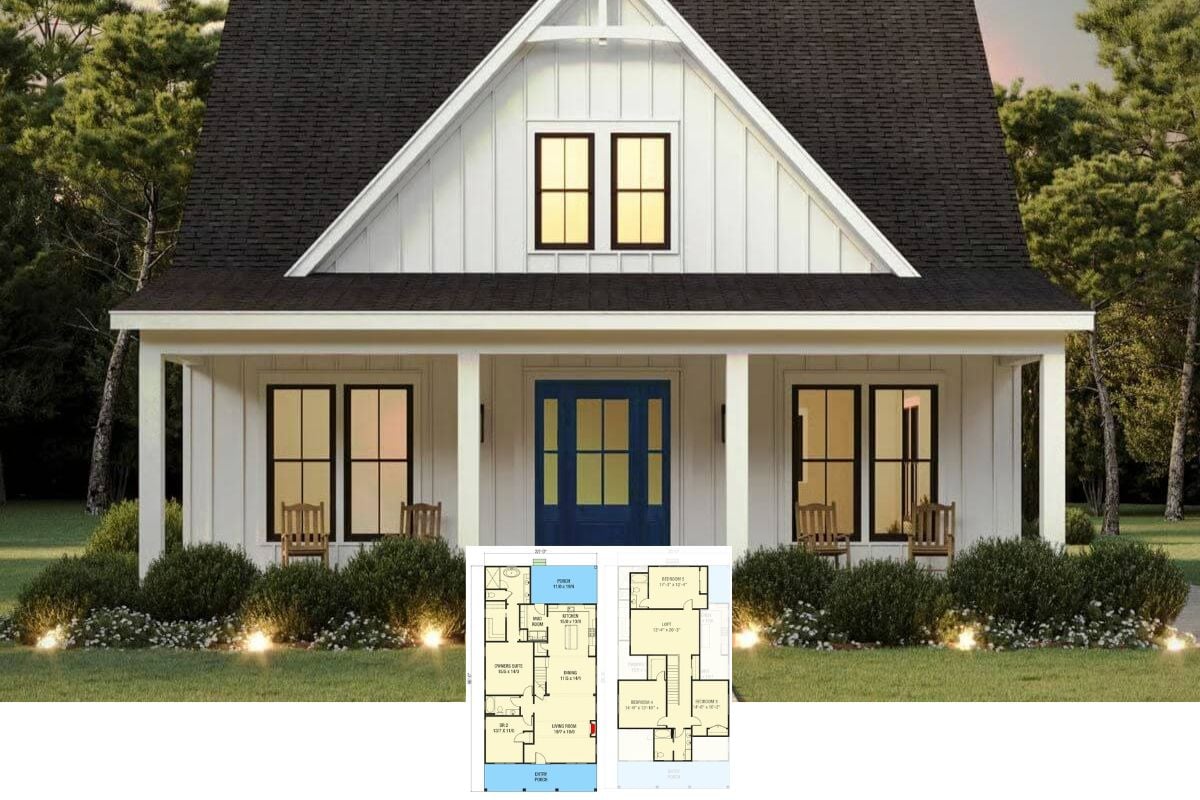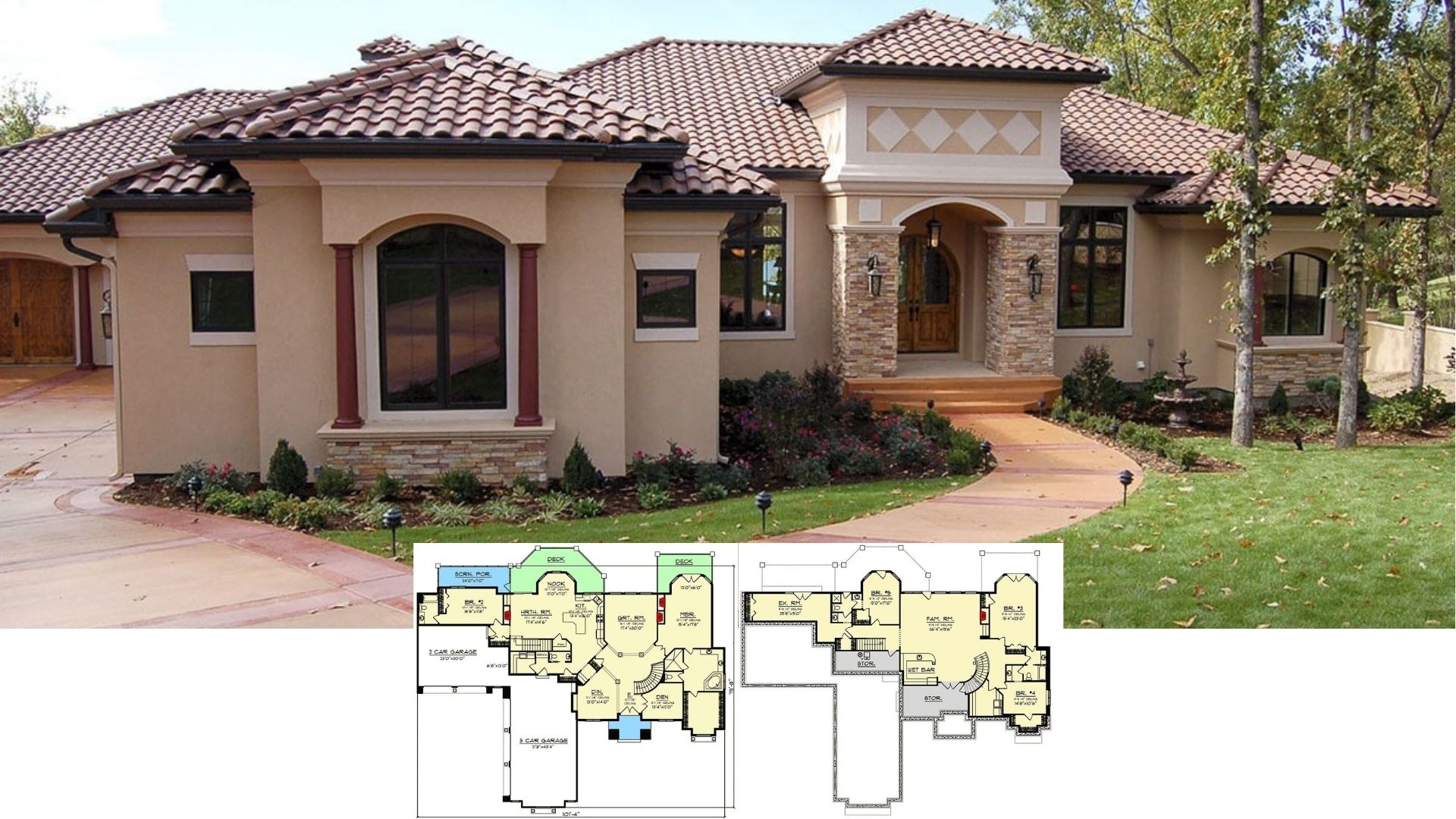Covering 3,142 square feet, this two-story Southwestern-style home offers a fantastic space for comfortable living. There are three well-appointed bedrooms with spacious bathrooms, while the dual garages provide ample storage for vehicles and outdoor gear. Its meticulously designed exterior highlights the classic charm of Southwestern architecture.

Flaunting a contemporary Craftsman-inspired facade, the home features a low-pitched roof and overhanging eaves accented by exposed rafters. A welcoming front porch leads up to the blue siding and white trim, enhanced by stone details. Symmetrical design and thoughtfully placed windows allow a balanced look while inviting natural light into the home.
The Main Level Floor Plan

Its main floor features a spacious family room, a dining area, and a morning room, perfect for casual gatherings. A covered entry and walkway lead to the foyer and a two-car garage. An outdoor living area provides a private outdoor space for relaxation.
Buy: Home Stratosphere – Home Plan 015-1210
The Secondary Floor Plan

On the upper level is a spacious master suite with a spa tub, a walk-in closet, and a private balcony. Two additional bedrooms, each with closets, are also located on this level. A loft provides extra space for storage or a home office.
Buy: Home Stratosphere – Home Plan 015-1210
Spacious Backyard with Covered Porch and Detached Garage

Outfront is an expansive backyard with a lush green lawn, providing ample outdoor space. A covered porch with seating areas offers a shaded shelter. On the side is a concrete breezeway connecting the house to a detached garage.
Inviting Covered Porch with Wicker Seating and View of Front Yard

Under the covered porch are comfortable wicker armchairs with blue cushions and chevron pillows. The porch offers views of the surrounding neighborhood, creating a relaxing outdoor seating area. A ceiling fan helps to keep the space cool on warm days.
Commodius Family Room with Comfortable Seating and Fireplace

Spacious family room showcases a comfortable gray sectional sofa, ideal for relaxation and gatherings. A round modular coffee table offers a convenient spot for drinks and snacks. The fireplace, adorned with a white mantelpiece, contrasts well with the mounted black television.
Open-Concept Living Space With Family Room, Dining Room, and Kitchen

An open floor plan that seamlessly connects the family room to a formal dining room and a gourmet kitchen. Recessed ceiling lights provide ample illumination, while hardwood flooring adds warmth and sophistication to the space. Large windows allow for natural light and create a sense of openness.
Airy Dining Room With Pendant Lighting and Ample Seating

Inside the formal dining room is a rectangular wooden table dressed with a patterned runner. Beige upholstered chairs encircle the table, ensuring comfortable seating for guests. A warm glass pendant light illuminates the dining area, enhancing the inviting ambiance.
Modern Kitchen With Breakfast Island and Stainless Steel Appliances

A modern kitchen featuring crisp white cabinetry paired with stainless steel appliances creates a clean and efficient space. A large breakfast island with four counter stools adds extra seating and workspace. Pendant lights suspended above the island deliver ample illumination.
Spacious Island and Double Bowl Sink

A spacious island featuring gray cabinets, a double bowl sink, and a stylish gooseneck faucet. The island offers generous counter space for meal preparation and casual dining. A large window behind frames picturesque views of the backyard.
Bright Open-Concept Kitchen With Views of Outdoor Living Area

Tall windows on the rear wall of the kitchen provide scenic views of the outdoor living area. The open-concept layout facilitates an unhindered flow between the kitchen and living spaces. The main cooking area is equipped with a gas range, stainless steel hood, and abundant moving space.
Relaxing Outdoor Living Area With Fireplace and Grill

Spacious outdoor living area includes a stone fireplace that adds warmth and ambiance. A freestanding grill invites opportunities for outdoor cooking. A concrete patio furnished with a stylish dining table and chairs makes a comfortable outdoor dining spot.
Roomy Bedroom With Dark Wood Furnishings and Ceiling Fan

A roomy bedroom showcasing a dark wood bed frame paired with a comfortable mattress and soft bedding. Carpeted flooring and a ceiling fan enhance the room’s comfort. Louvered windows invite ample natural light while offering views of the surrounding area.
Private Balcony With Overhead Views of the Garage

A private balcony extends from the main bedroom, offering a peaceful outdoor retreat. The balcony features a tiled floor and a black metal railing. A view of the neighboring garage can be enjoyed from this space.
Buy: Home Stratosphere – Home Plan 015-1210






