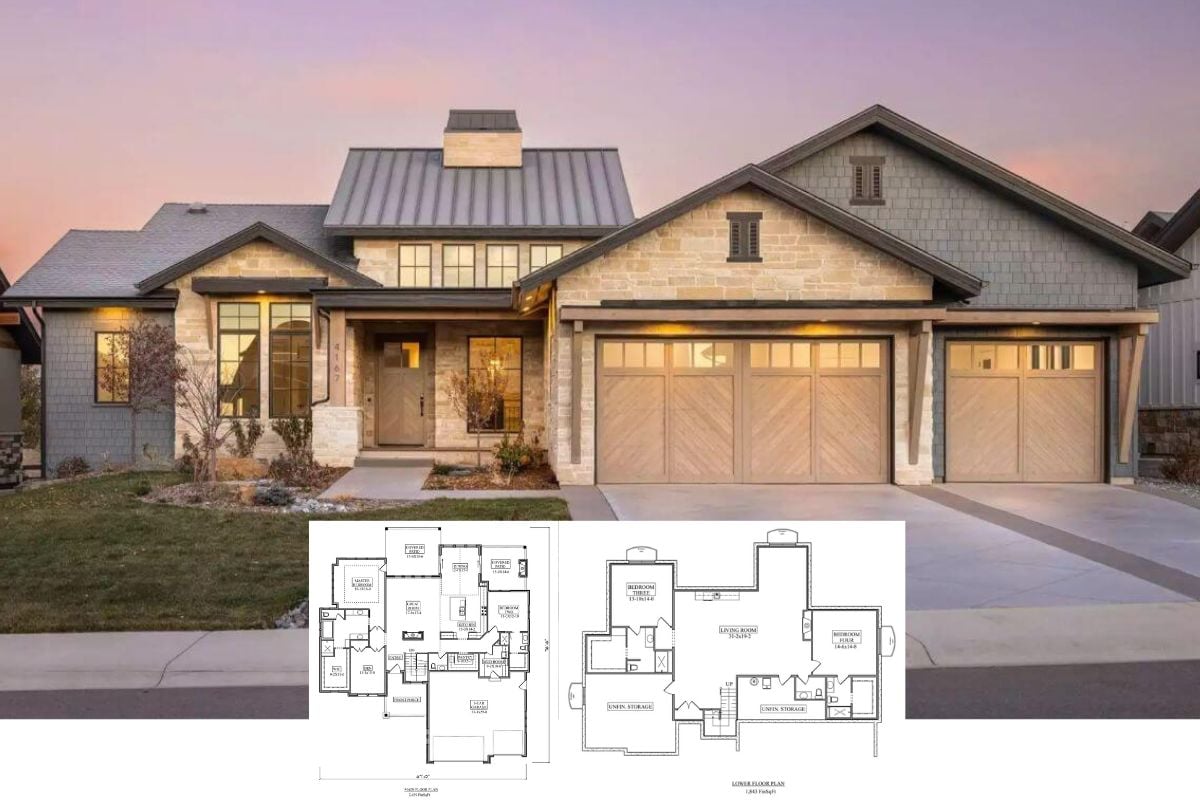Nestled in a tranquil setting, this delightful Craftsman-style home offers 1,473 square feet of carefully designed living space. Featuring three comfortable bedrooms and two bathrooms, this single-story gem blends timeless appeal with modern functionality. From the welcoming front porch to the thoughtful interior layout, every detail has been crafted to maximize comfort and style.
Craftsman Charm with a Welcoming Front Porch and Classic Gables

Embracing the essence of Craftsman design, this home showcases classic features such as gabled roofs, stone accents, and wood siding. The balanced mix of materials and attention to detail provide both aesthetic appeal and a sense of permanence, making it an ideal choice for a welcoming, suburban lifestyle.
Open-Concept Living with a Cathedral Ceiling in the Great Room

This floor plan features a well-designed layout that emphasizes open-concept living. The standout great room, with its cathedral ceiling and central fireplace, anchors the home, seamlessly flowing into the kitchen and dining areas. The master suite offers privacy with a spacious walk-in closet and en-suite bath, while two additional bedrooms are placed for convenience. The plan also includes a generous garage with extra storage, a cozy front porch, and a rear deck for outdoor enjoyment. Each element is thoughtfully arranged to embody the Craftsman style with functional charm.
Versatile Bonus Room with Potential for Customization

This simple yet functional floor plan highlights a versatile bonus room, perfect for expanding your home’s living space. Measuring 12 by 20 feet, this area offers ample opportunity for a home office, guest room, or recreational space. The convenient attic storage on either side provides practical solutions to keep the area organized. This adaptable space complements the Craftsman style, offering flexibility and functionality for your lifestyle needs.
Thoughtful Craftsman Floor Plan Highlighting a Great Room Layout

This floor plan elegantly embodies the Craftsman style with its open-concept layout centered around a welcoming great room, complete with cathedral ceilings and a fireplace that promises warmth and togetherness. The adjacent kitchen and dining areas provide practicality and style, enhancing the home’s flow. The master suite, tucked away for privacy, includes a walk-in closet and direct access to the deck. Two additional bedrooms offer flexibility for family or guests. A spacious garage with built-in storage complements the thoughtful design, making this plan both functional and charming.
Simple Craftsman Facade with Symmetrical Appeal

This home showcases the classic Craftsman style with its symmetrical facade and understated charm. The front features clean lines, highlighted by a central gable and twin windows that frame the entryway. A muted color palette harmonizes with the landscaped surroundings, illustrating an inviting simplicity. The neatly manicured lawn and subtle plantings offer a polished look, complementing the home’s rural setting. It’s a design that balances functionality with aesthetic grace.
Welcoming Craftsman Entryway with a Glimpse into the Dining Room

Step inside this Craftsman home and you’re greeted by a warm wooden door and sidelight windows that flood the entryway with natural light. The rich hardwood flooring extends into the adjacent dining area, where a long farmhouse table is lit by a classic chandelier. The space is both functional and inviting, perfect for family meals or entertaining. The clean lines and subtle color palette maintain the house’s cohesive Craftsman style.
Craftsman Dining Room with a Rustic Farmhouse Table

This inviting dining room captures the essence of Craftsman style with its rustic farmhouse table paired with matching benches, highlighting communal dining. A classic chandelier adds a touch of elegance, casting a soft light over the setting. The neutral walls and hardwood flooring create a warm, cohesive atmosphere, while a simple piece of wall art adds a personal touch. Large windows allow natural light to flood the space, enhancing its open, airy feel.
Check Out This Living Room with a Stacked Stone Fireplace

This Craftsman-style living room invites you in with its warm tones and a stunning stacked stone fireplace as the focal point. The space seamlessly blends comfort and functionality, featuring plush seating and a wall-mounted TV above the mantel. Natural light streams in from large windows, highlighting the rich hardwood floors and adding a welcoming glow. Thoughtful design elements, like a rustic clock and subtle decor pieces, enhance the room’s inviting atmosphere while maintaining the home’s cohesive style.
Open-Plan Living Area with Vaulted Ceiling and Leather Seating
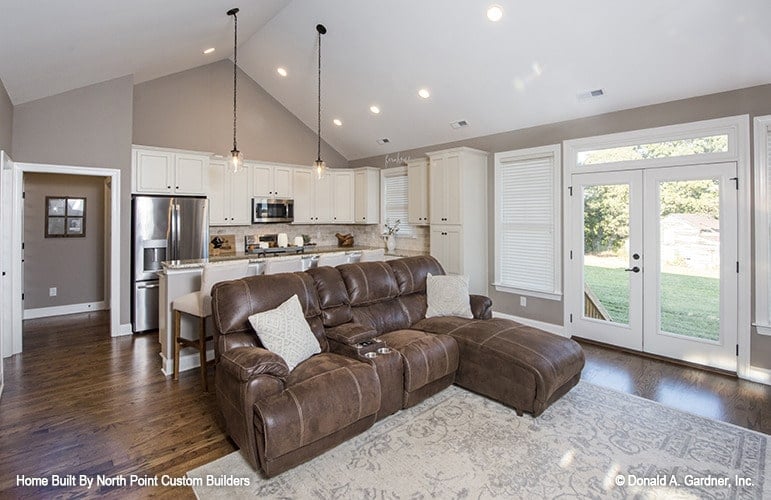
This inviting open-plan living area exemplifies the Craftsman style with its vaulted ceiling and ample natural light. A plush leather sectional anchors the space, offering a comfortable spot for relaxation. The seamless transition from the living room to the kitchen is accentuated by sleek pendant lighting over the peninsula, which invites casual dining. Cream-colored cabinetry and stainless-steel appliances provide a modern touch, while the neutral palette maintains the home’s cozy charm. Large windows and French doors connect the indoors to nature, enhancing the room’s tranquil atmosphere.
You Have to See This Craftsman Kitchen with Vaulted Ceiling and Pendant Lighting
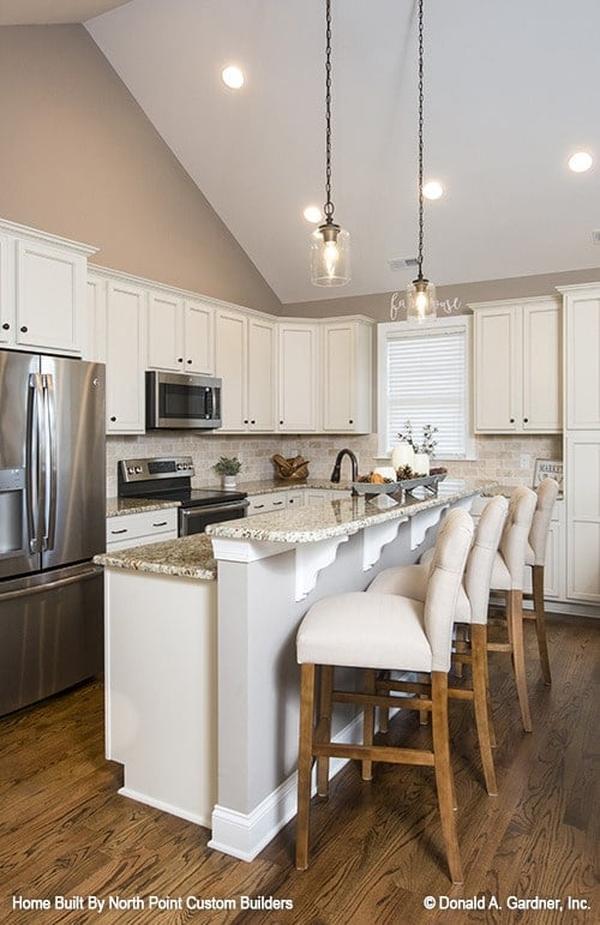
This Craftsman kitchen welcomes you with its seamless blend of functionality and style. The vaulted ceiling elevates the space, while pendant lighting adds a warm, ambient glow. Classic white cabinetry complements the granite countertops, bringing a touch of elegance to the heart of the home. A large island with comfortable bar stools offers a perfect spot for casual dining or socializing. Stainless steel appliances contribute a modern edge, enhancing the room’s timeless charm.
Farmhouse Kitchen with Granite Countertops and Pendant Lights
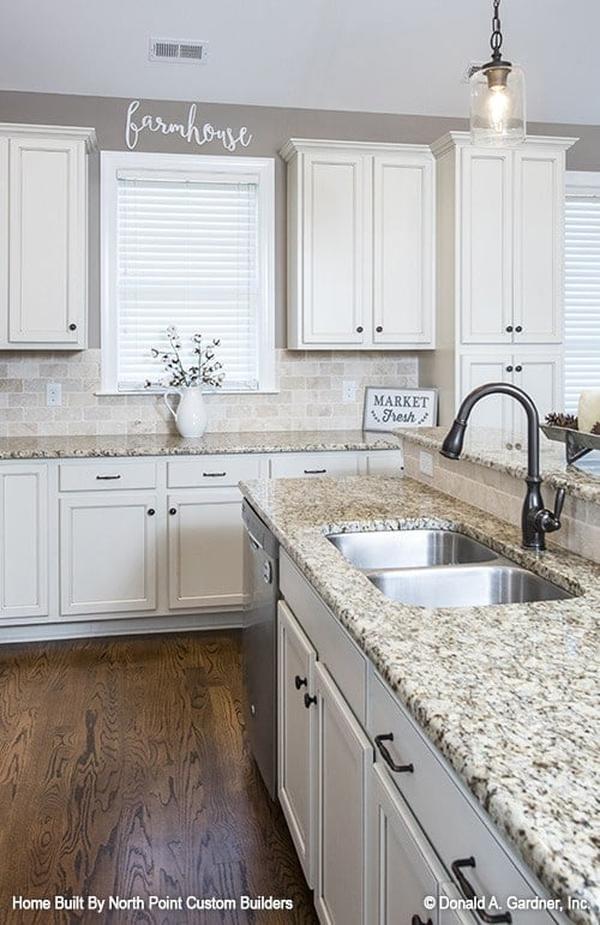
This Craftsman-inspired kitchen embraces a farmhouse aesthetic, featuring classic white cabinetry and warm granite countertops. A standout pendant light adds a modern touch above the sink area, creating a cozy ambiance for culinary adventures. The wooden floors ground the space, while a neutral backsplash complements the overall palette. Personal touches, like the ‘farmhouse’ sign and rustic decor, infuse personality into this functional and inviting kitchen.
Bedroom with Vaulted Ceiling and Plush Accents
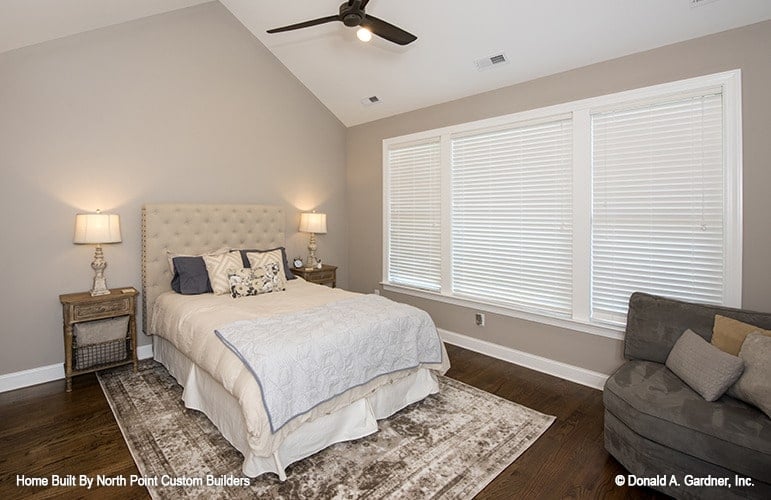
This serene bedroom showcases the Craftsman style with its vaulted ceiling and understated elegance. The tufted headboard adds a touch of luxury, complementing the soft bedding and neutral color palette. Natural light filters in through large windows, enhancing the room’s airy feel. A pair of bedside tables with matching lamps flank the bed, providing symmetry and balance. The hardwood floor and area rug ground the space, while a cozy chair in the corner invites relaxation.
Craftsman Bedroom with a Tufted Headboard

This Craftsman bedroom exudes elegance with its vaulted ceiling and plush tufted headboard. Neutral tones create a tranquil atmosphere while matching lamps on rustic side tables add symmetry and softness. The hardwood floors contribute warmth, and a plush area rug anchors the space, inviting relaxation. Natural light filters in, highlighting the room’s understated charm and cohesive design.
Bathroom Bliss with a Classic Tub and Tile Design
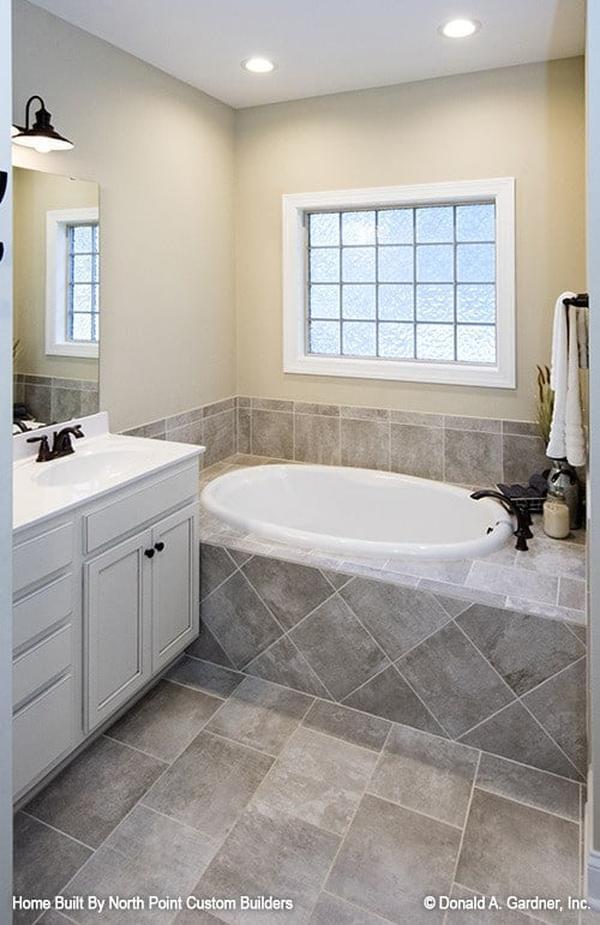
This bathroom combines simplicity and elegance, featuring a deep soaking tub nestled amidst a sleek, tiled surround. The neutral tiles, laid in a dynamic pattern, extend to the floor, creating a cohesive look. A frosted window ensures privacy while allowing light to fill the space. The cabinet provides ample storage, and the understated fixtures add a touch of traditional charm, making this Craftsman bathroom both functional and stylish.
Craftsman Shower with Subway Tiles and Practical Built-In Bench
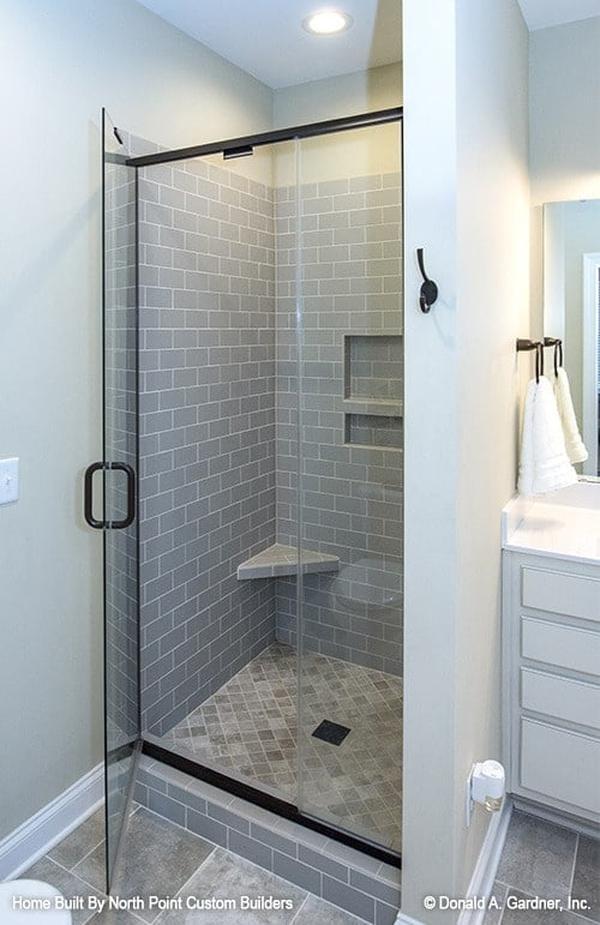
This bathroom showcases a spacious shower featuring elegant subway tiles in a soothing neutral palette. The clean lines of the glass door enhance the modern edge, while a built-in bench adds functionality and comfort. Subtle tiled niches provide practical storage, seamlessly integrated into the design. This shower combines contemporary style with Craftsman practicality, contributing to a refined and cohesive bathroom space.
Quiet Craftsman Bedroom with Double Doors and Subtle Decor

This Craftsman bedroom offers a serene retreat with its soft color palette and classic elements. The focal point is a set of double doors with signature Craftsman paneling, leading to ample closet space. The room’s simplicity is enhanced by a gentle ceiling fan and wooden floors, while a floral arrangement and a vintage clock provide a touch of personal charm. The cohesive design reflects understated elegance and a focus on comfort.
Source: Donald A. Gardner – Home Plan # W-757



