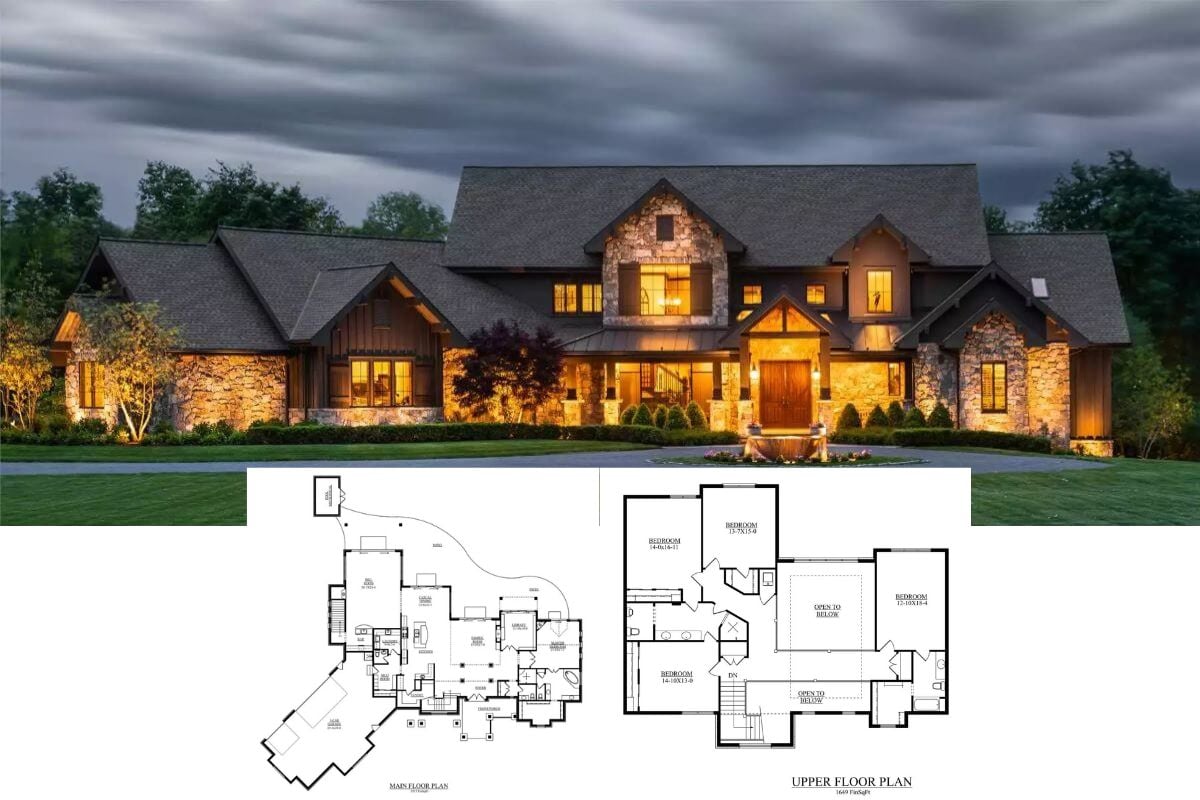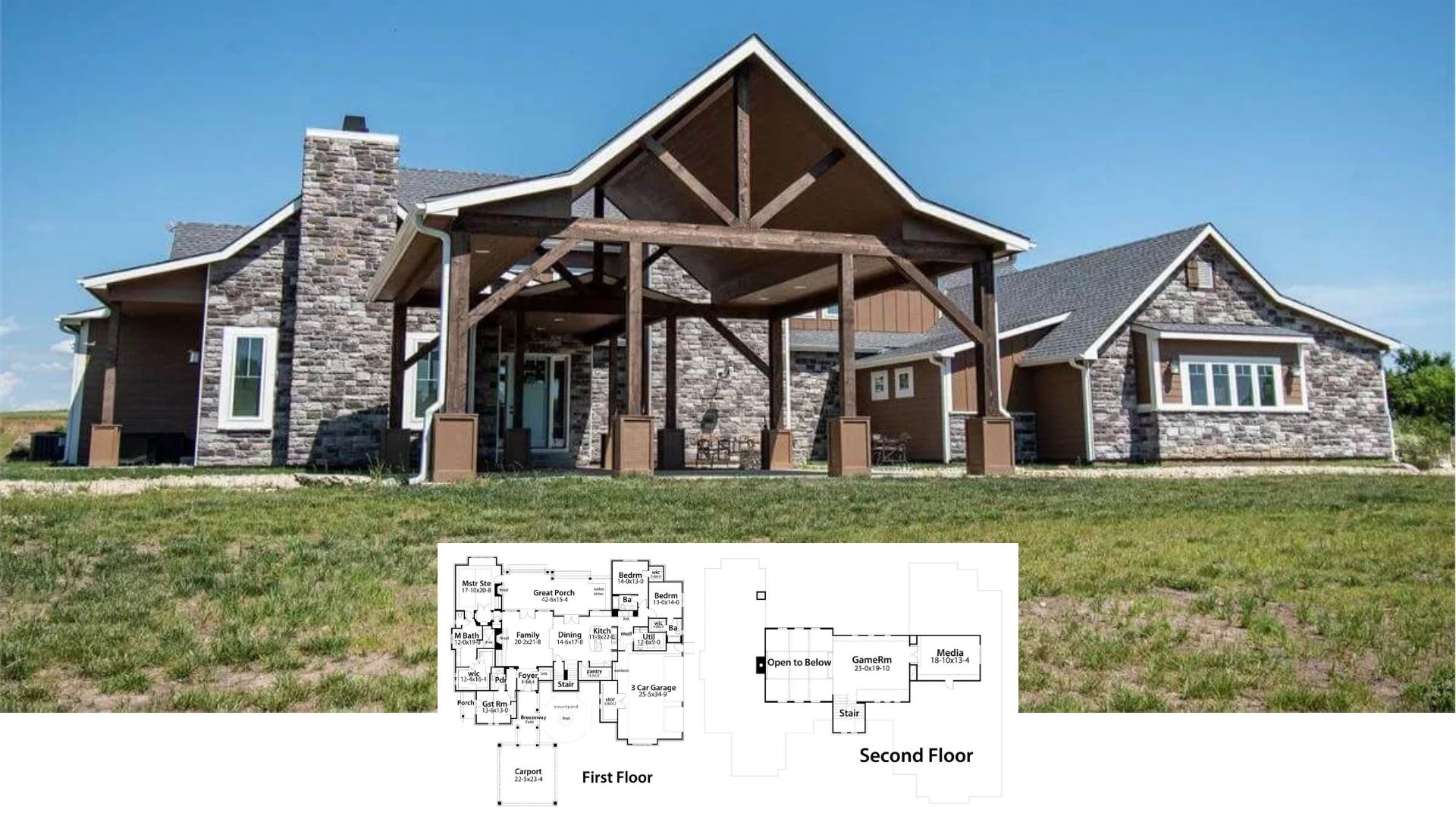Nestled in a picturesque setting, this delightful Craftsman-style home spans 2,025 square feet and features three bedrooms, two bathrooms, and a single-story layout. The exterior showcases a harmonious blend of stone and siding, accented by prominent gable rooflines that give the home a sense of grandeur. Inside, you’re welcomed by a thoughtfully designed floor plan that maximizes space and comfort, making it ideal for both family living and entertaining.
Classic Craftsman Charm with Striking Gable Rooflines

This home embodies the classic Craftsman style, characterized by its emphasis on natural materials, intricate architectural details, and a seamless connection between indoor and outdoor spaces. As you step inside, the cozy ambiance and smart layout instantly make you feel at home, offering a perfect blend of traditional charm and modern conveniences.
Spacious Floor Plan with Cathedral Ceilings and a Smart Layout

This well-designed floor plan features a seamless flow from the foyer into the great room and dining area, anchored by a cozy fireplace. The cathedral ceilings in the great room, kitchen, and master bedroom enhance the sense of openness and airiness. A practical mudroom and utility space connect to the garage, while the master suite boasts a luxurious bath and walk-in closet. The screened porch and patio provide ideal spots for outdoor relaxation, integrating indoor and outdoor living effortlessly. The layout emphasizes both functionality and comfort, typical of a Craftsman style.
Versatile Bonus Room Tucked Away Above the Main Living Space

This floor plan reveals a spacious bonus room located on the upper level, offering flexibility for various uses. With dimensions of 24-4 x 16-2, it provides ample space for a home office, gym, or entertainment area. Attic access adds to the potential for storage, while the stairway ensures a seamless connection to the main floor. This additional space enhances the functionality and customizability of the home, in line with the adaptable Craftsman style.
Craftsman Floor Plan Highlighting Cathedral Ceilings and Thoughtful Spaces

This detailed floor plan of a Craftsman home illustrates a smart and open layout. The great room serves as the heart of the home, featuring a fireplace and cathedral ceiling that enhances its spacious feel. The kitchen is well-placed, opening to both the great room and a cozy dining area. A screened porch and patio extend the living space outdoors, ideal for entertaining or relaxing. The master suite is secluded for privacy, complete with a luxurious bath and walk-in closet. Additional bedrooms, including a versatile study option, are situated strategically. Practical spaces like the mudroom and utility area ensure functionality while maintaining the inviting allure of Craftsman architecture.
Classic Craftsman Porch with Sturdy Stone Pillars
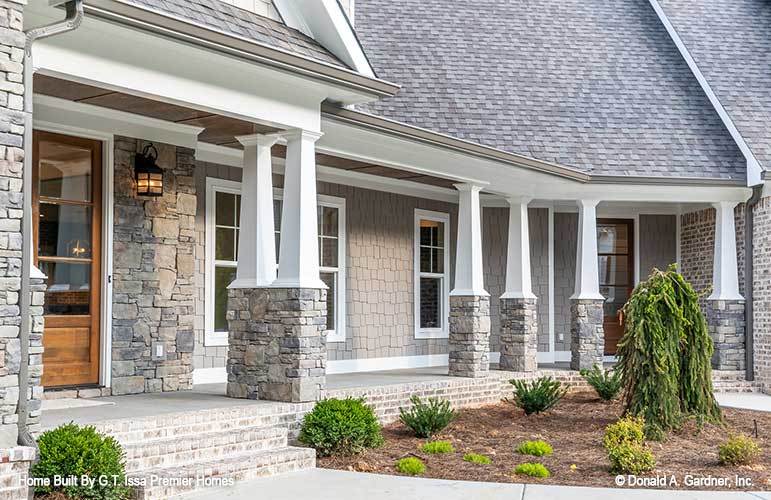
This Craftsman home showcases a beautifully constructed front porch, featuring stout stone pillars that offer a solid foundation to the entryway’s charm. The blend of stone and siding creates a harmonious facade, highlighting the home’s earthy tones. Notice the welcoming wooden doors and classic Craftsman window trims that add to the home’s timeless appeal. The thoughtfully landscaped garden softens the robust architecture and enhances curb appeal.
Craftsman Exterior with Thoughtful Stone and Siding Blend

This Craftsman home beautifully combines stone and siding, creating a balanced and enduring facade. The gable rooflines add depth and character, complementing the traditional elements. Large windows enhance natural light, highlighting the home’s intricate architectural features. The seamless transition between stone and siding exemplifies the Craftsman style, rooted in craftsmanship and quality. The surrounding trees and landscaping enhance the natural appeal, emphasizing a connection to the outdoors that is the hallmark of this architectural style.
Craftsman Home with Elevated Porch for Scenic Views
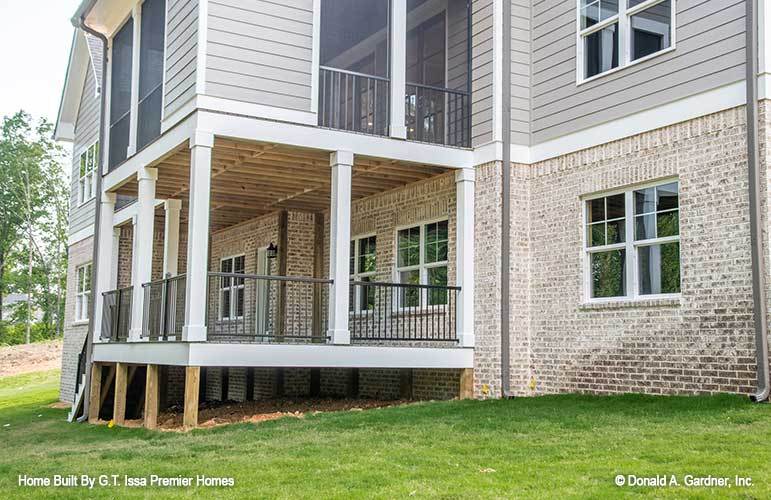
This Craftsman home features an elevated porch design, perfect for enjoying serene surroundings. The blend of brick and siding creates a cohesive look, adding to the home’s sturdy appeal. Notice the columns supporting the porch, which provide structure and classic Craftsman detail. The windows offer generous natural light while enhancing the connection between indoor and outdoor spaces. This thoughtful design is typical of the Craftsman’s emphasis on blending with nature.
Look at the Elevated Gables and Brick Detailing on This Craftsman Exterior
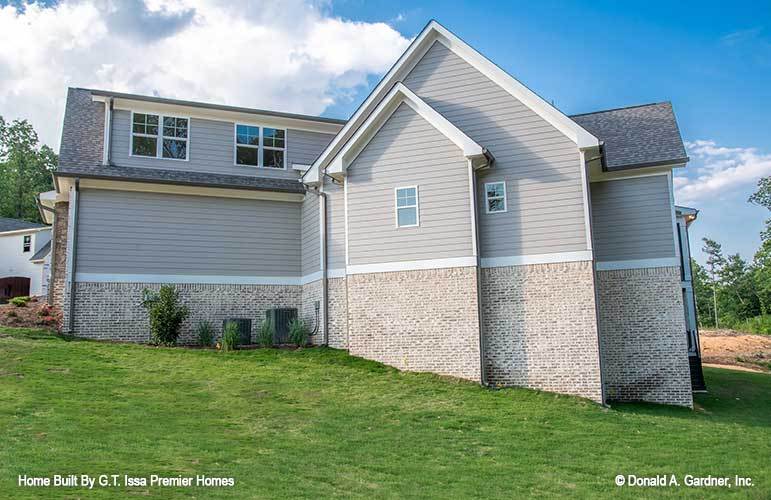
This Craftsman home showcases a distinctive blend of horizontal siding and brick, enhancing its solid and enduring appearance. Notice the prominent gable rooflines, which create architectural interest while ensuring practicality in design. The subtle color palette complements the surrounding landscape, providing a seamless integration with nature. Elevated windows not only add a charming detail but also invite ample natural light inside. This design effectively combines traditional elements with modern comfort, staying true to the essence of the Craftsman style.
Check Out These Bold Double Doors and Wood Accents in the Entryway
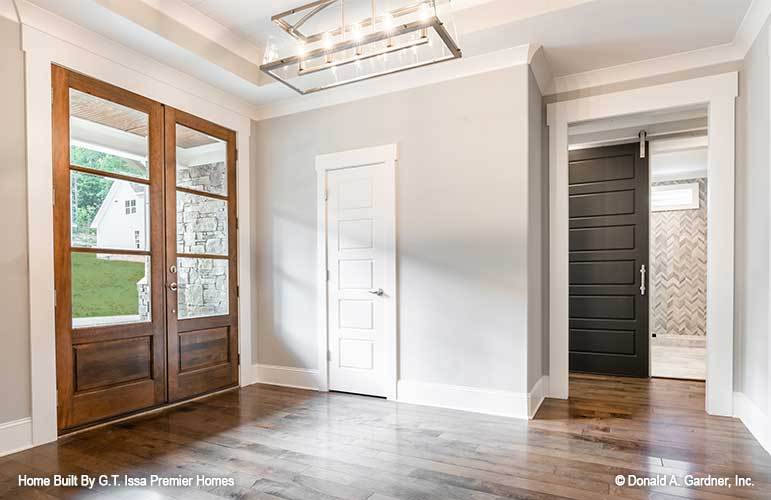
This Craftsman entryway welcomes you with striking double doors crafted from rich wood, setting a warm and inviting tone. The coffered ceiling adds architectural interest, while the sleek pendant light provides a modern touch. The smooth transition to the adjacent rooms is enhanced by the contrasting dark and light hues of the wood flooring and doors. This blend of traditional and contemporary elements encapsulates the thoughtful design characteristic of Craftsman-style homes.
Rustic Brick Backsplash in a Craftsman Kitchen
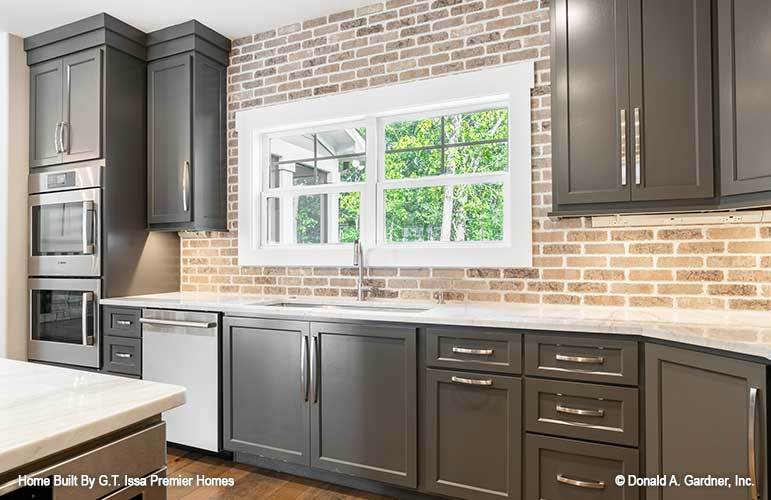
This kitchen beautifully balances rustic elements with modern design, featuring a striking brick backsplash that adds texture and warmth. The rich, dark cabinetry offers ample storage and contrasts elegantly against the light stone countertops. Stainless steel appliances are seamlessly integrated, offering both style and functionality. Large windows above the sink invite natural light, enhancing the room’s inviting atmosphere and connecting the indoors with the green views outside.
Wow, Look at This Craftsman Kitchen’s Stunning Brick Wall and Dual Pendants
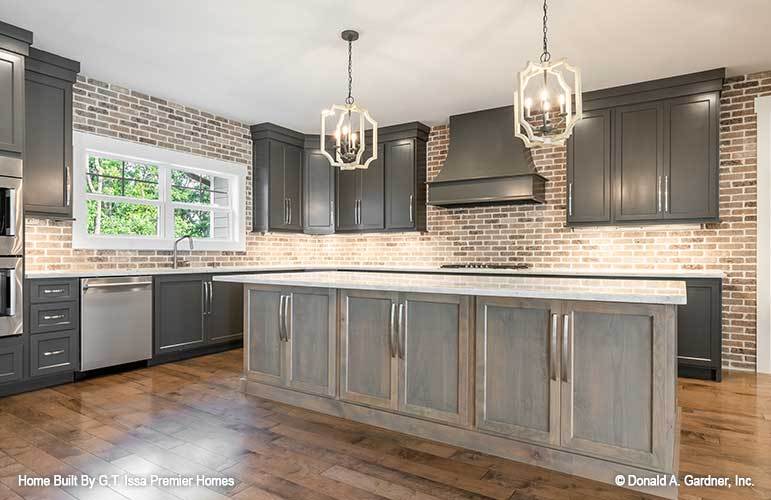
This Craftsman kitchen embraces a seamless blend of rustic and modern elements. The eye-catching brick wall serves as a textured backdrop, enhancing the room’s warmth and character. Sophisticated dark cabinetry contrasts beautifully with the light countertops, while stainless steel accents add a contemporary touch. The centerpiece of the space is the expansive island, topped with pristine stone and flanked by two elegant pendant lights. This design captures the essence of the Craftsman style with its emphasis on quality materials and architectural detail.
Industrial Flair with a Bold Brick Backsplash
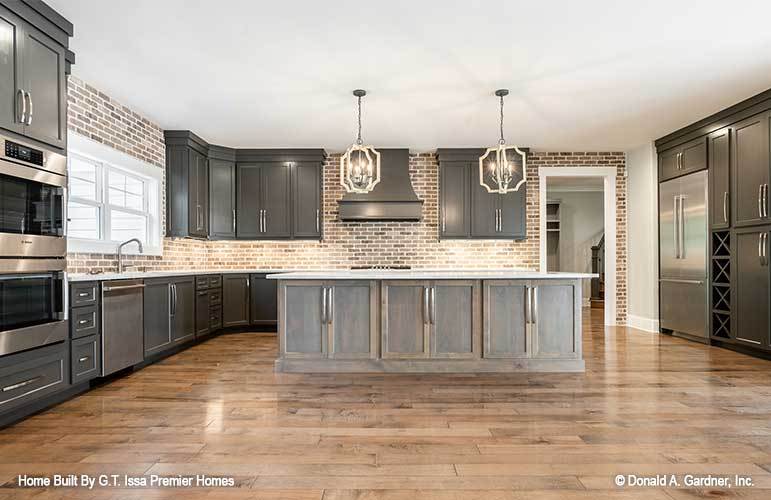
This Craftsman kitchen features a striking combination of rustic charm and modern functionality. The brick backsplash serves as a bold focal point, contrasting beautifully with the sleek, dark cabinetry. An expansive island with a light stone countertop anchors the room, complemented by two geometric pendant lights that add a touch of industrial elegance. Stainless steel appliances are seamlessly integrated, enhancing the kitchen’s contemporary feel, while the large window fills the space with natural light, creating an inviting atmosphere.
Spacious Craftsman Bathroom with Bold Freestanding Tub and Dual Vanities
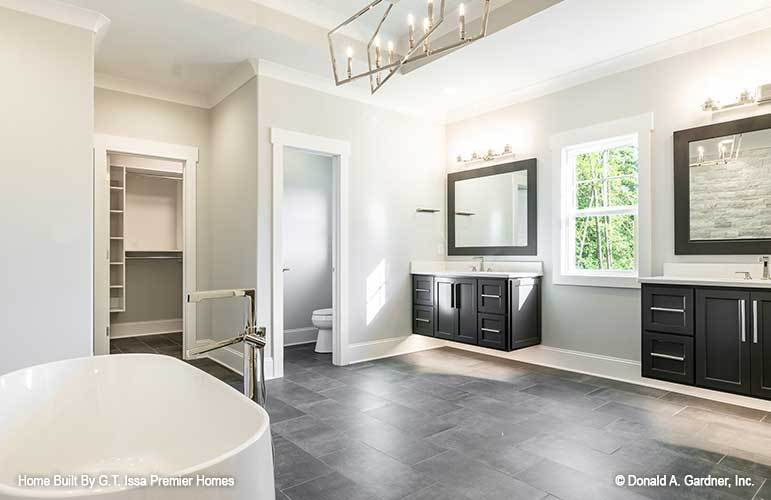
This elegant Craftsman bathroom blends ample space with modern functionality. The freestanding tub takes center stage, inviting relaxation against a serene backdrop. Dual vanities with dark cabinetry provide ample storage and contrast beautifully with the light walls. Large mirrors enhance the room’s sense of space and light, while a chic chandelier adds a touch of sophistication. The entry to the walk-in closet and private toilet area underscores the thoughtful layout, ensuring both privacy and convenience.
Check Out the Clean Lines and Freestanding Tub in This Bathroom

This bathroom showcases a sleek design with its centerpiece: a freestanding tub positioned against a textured wall. The understated elegance extends to the dual vanities, featuring dark cabinetry that contrasts with the light tiles and countertops. A geometric light fixture adds a modern touch, while the spacious layout ensures practicality with easy access to the walk-in closet. The overall design reflects a balance between contemporary elements and functional living.
Notice the Barn Door and Iron Detailing on This Craftsman Staircase

This Craftsman-inspired entryway showcases a beautifully crafted staircase with rich wooden steps and elegant iron balusters. The dark, sliding barn door cleverly conceals the laundry area, blending practicality with modern design. The combination of warm wood tones and clean lines adds sophistication while maintaining the welcoming essence of the Craftsman style. This space exemplifies thoughtful design, where each element is both functional and visually appealing.
Check Out That Bold Tilework in This Craftsman Bathroom

This Craftsman bathroom features striking tilework that serves as the focal point, extending from the shower to the bathtub. The rich hues of the tiles complement the sleek, gray cabinetry, which offers ample storage and a contemporary feel. A large, framed mirror enhances the room’s sense of space, while the neutral wall tones provide a calming backdrop. The combination of traditional and modern elements creates a balanced and inviting atmosphere, reflective of the true Craftsman style.
Chic Powder Room with Shiplap Walls and Patterned Tile Floor

This powder room embraces a modern Craftsman aesthetic with its subtle shiplap walls painted in a soft, calming hue. The pedestal sink and classic toilet maintain a clean and minimalistic look. Below, the intricate patterned tile floor adds a bold touch and a hint of traditional elegance. The framed mirror above the sink reflects both light and space, enhancing the room’s airy feel. This room balances simplicity with thoughtful design elements, creating a refined yet welcoming space.
Source: Donald A. Gardner – Home Plan # W-1427

