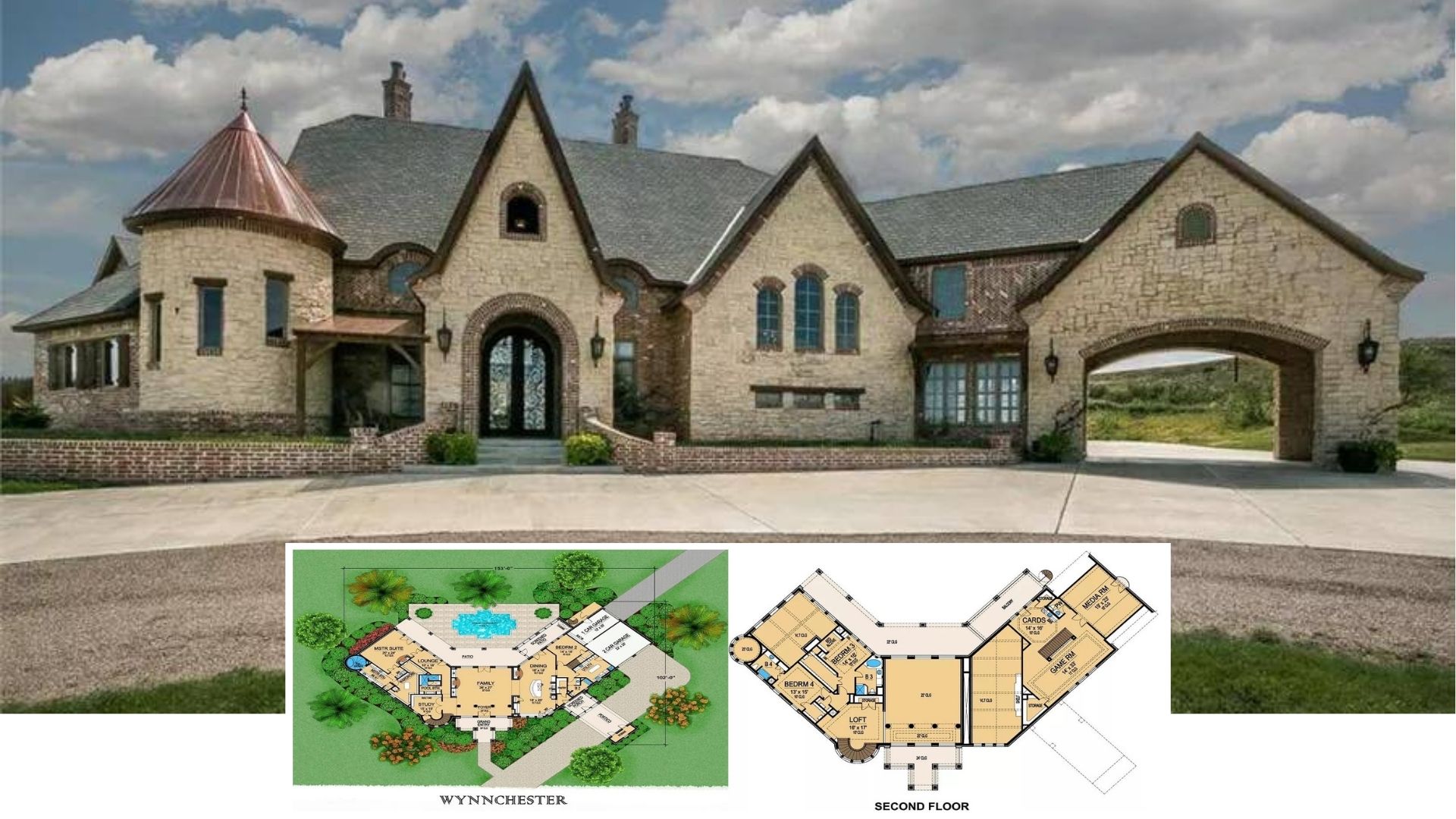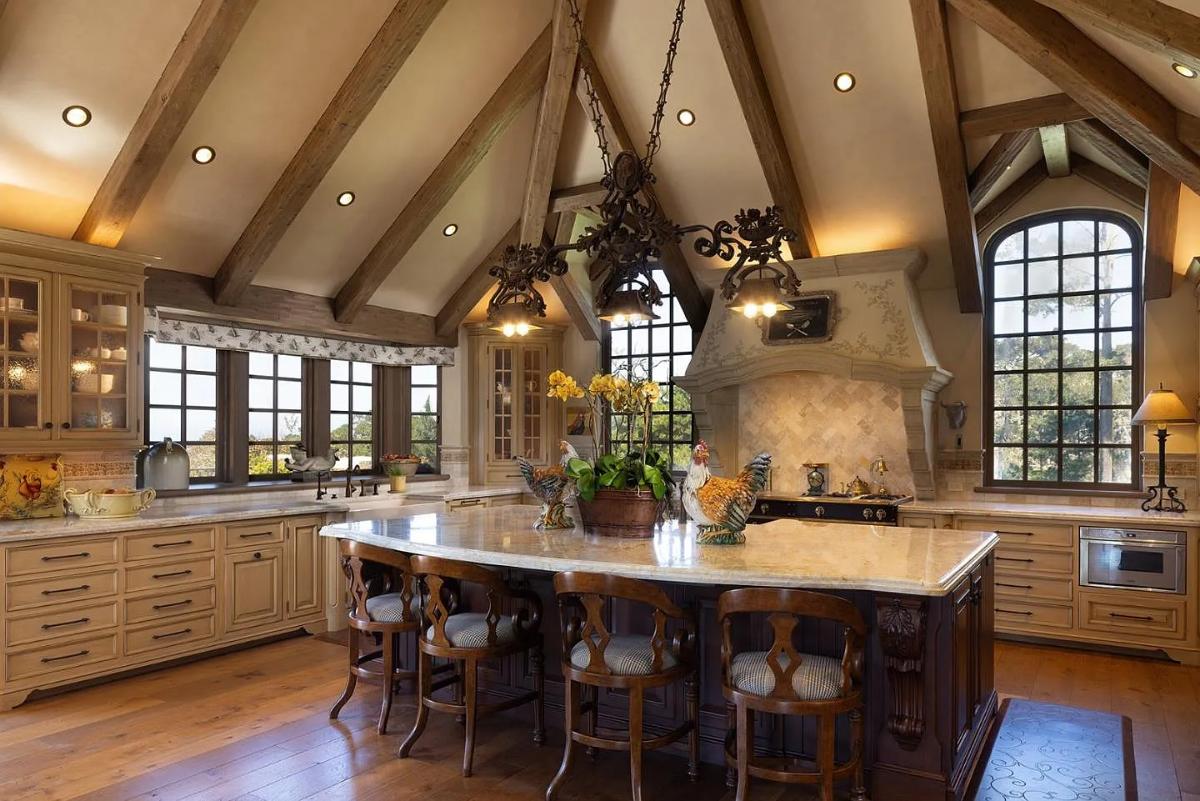Welcome to a stunning Craftsman-style home that spans 2,021 square feet and offers three beautifully crafted bedrooms and two luxurious bathrooms, all on one convenient level. This classic design features a charming brick facade accented by inviting white columns that warmly frame the front porch, setting the tone for what lies within. Tucked away amidst lush greenery, this home exudes an inviting atmosphere perfect for family living.
Classic Craftsman Home with Brick Facade and Columns

This is the quintessential Craftsman home, celebrated for its detailed craftsmanship and harmonious blend of natural materials. The brick and wood accents, combined with traditional gabled rooflines, create a picturesque silhouette that reflects both strength and beauty—inviting you to explore the thoughtfully designed layout inside.
Explore the Flow: Craftsman Floor Plan With Spacious Great Room

This thoughtfully designed floor plan highlights the central great room, complete with a cozy fireplace, serving as the heart of the home. The layout emphasizes convenience with a master bedroom suite featuring dual walk-in closets and a generous bath. The connected design seamlessly links the kitchen, breakfast nook, and utility areas, promoting a harmonious blend of function and comfort.
Discover the Versatile Bonus Room Above

This floor plan showcases a generously sized bonus room, ideal for a variety of uses such as a home office, playroom, or additional guest suite. With dimensions providing ample space, it cleverly integrates attic storage on either side for added functionality. The straightforward design ensures easy access from the main floor via a convenient staircase.
Uncover the Heart of the Home: Craftsman Main Floor with Central Great Room

This craftsman floor plan centers around a spacious great room with a fireplace, creating a warm gathering spot. The design includes a master suite with dual walk-in closets and an accessible bath, perfect for convenience and privacy. An open flow connects the kitchen, breakfast area, and utility room, enhancing daily functionality.
Source: Donald A. Gardner – Plan 1043
Stunning Craftsman Back Porch with Brick Detailing

This craftsman home’s back facade features a charming covered porch, ideal for outdoor gatherings. The brick exterior complements the gabled roof and adds a classic touch to the modern design. Set against a backdrop of lush greenery, the outdoor space invites relaxation and leisure.
Look at Those Built-Ins in This Craftsman Living Room

This inviting craftsman living room features custom built-in shelves framing the charming fireplace, perfect for displaying cherished books and decor. The soft, neutral tones are complemented by pops of color from the plush armchairs, adding warmth to the space. French doors open to the outside, allowing natural light to enhance the room’s welcoming ambiance.
Craftsman Kitchen Featuring Granite Countertops and Warm Tones

This craftsman kitchen combines functionality with style, showcasing expansive granite countertops that create a durable workspace. The warm orange walls complement the white cabinetry, adding a cozy yet vibrant atmosphere. Stainless steel appliances and pendant lighting enhance the modern touches, blending seamlessly with the craftsman’s traditional elegance.
Craftsman Dining Room With a Touch of Warmth

This craftsman dining room is accentuated by a coffered ceiling and rich, earth-toned walls that add depth and warmth to the space. The traditional wooden dining set stands prominently on an intricately patterned rug, creating a unified and inviting ambiance. Arched shutters allow natural light to filter in, enhancing the room’s warm glow while providing a classic touch.
Notice the Intricate Pattern on This Craftsman Bedroom Bedspread

This craftsman bedroom exudes comfort with its intricately patterned bedspread that draws the eye with elegant designs. Soft blue walls complement the coffered ceiling, adding depth and dimension to the space. Ample natural light filters in through large windows and a glass door, creating a serene atmosphere that invites relaxation.
Notice the Plush Window Bench in This Craftsman Bathroom

This craftsman bathroom features elegant blue walls that harmonize beautifully with the creamy cabinetry and sleek dark countertops. A plush window bench with built-in storage offers both practicality and a relaxing spot to enjoy the natural light. Classic fixtures and thoughtful decor complete the room, enhancing its functional beauty and inviting charm.
Versatile Bonus Room with Built-In Media Center

This craftsman-style bonus room offers a multipurpose space, complete with a built-in media center that effortlessly combines storage and entertainment. Skylights enhance the room’s warmth by streaming in natural light, while a wooden desk nook provides a functional area for work or study. The subtle earth tones and a comfortable seating arrangement make it an inviting retreat for relaxation or productivity.
Source: Donald A. Gardner – Plan 1043






