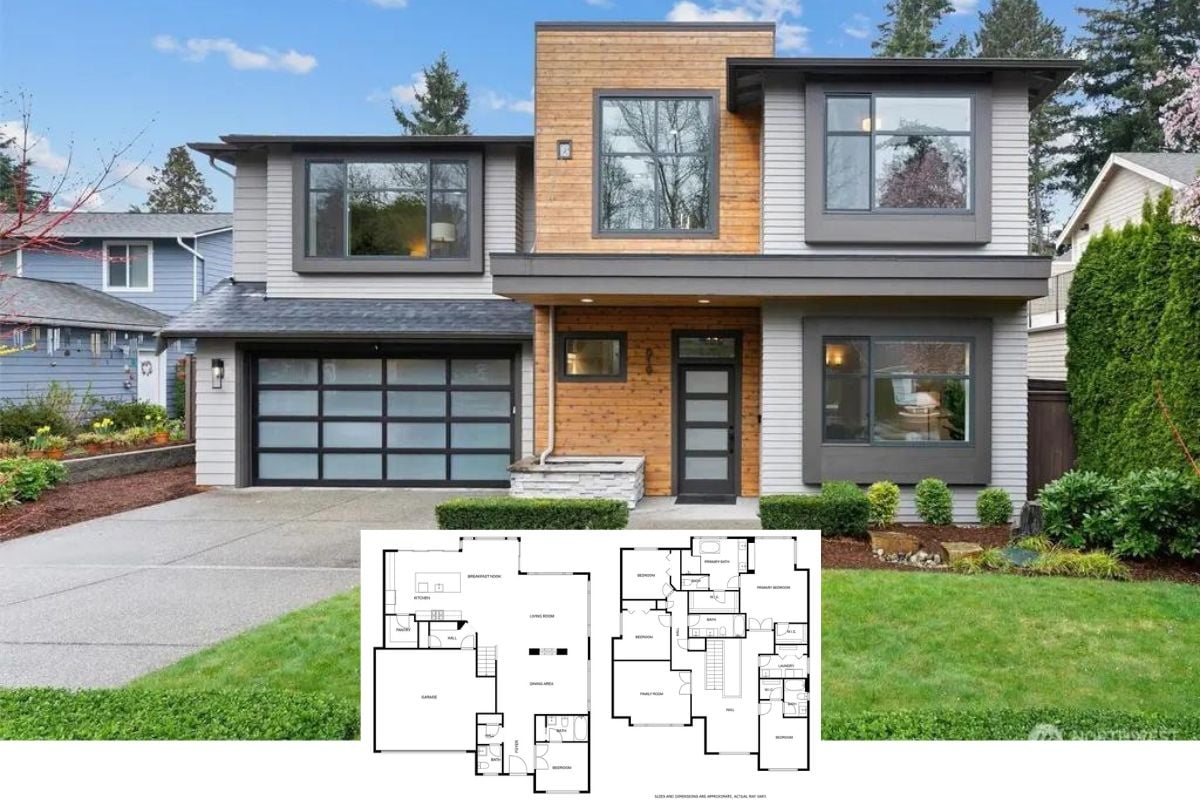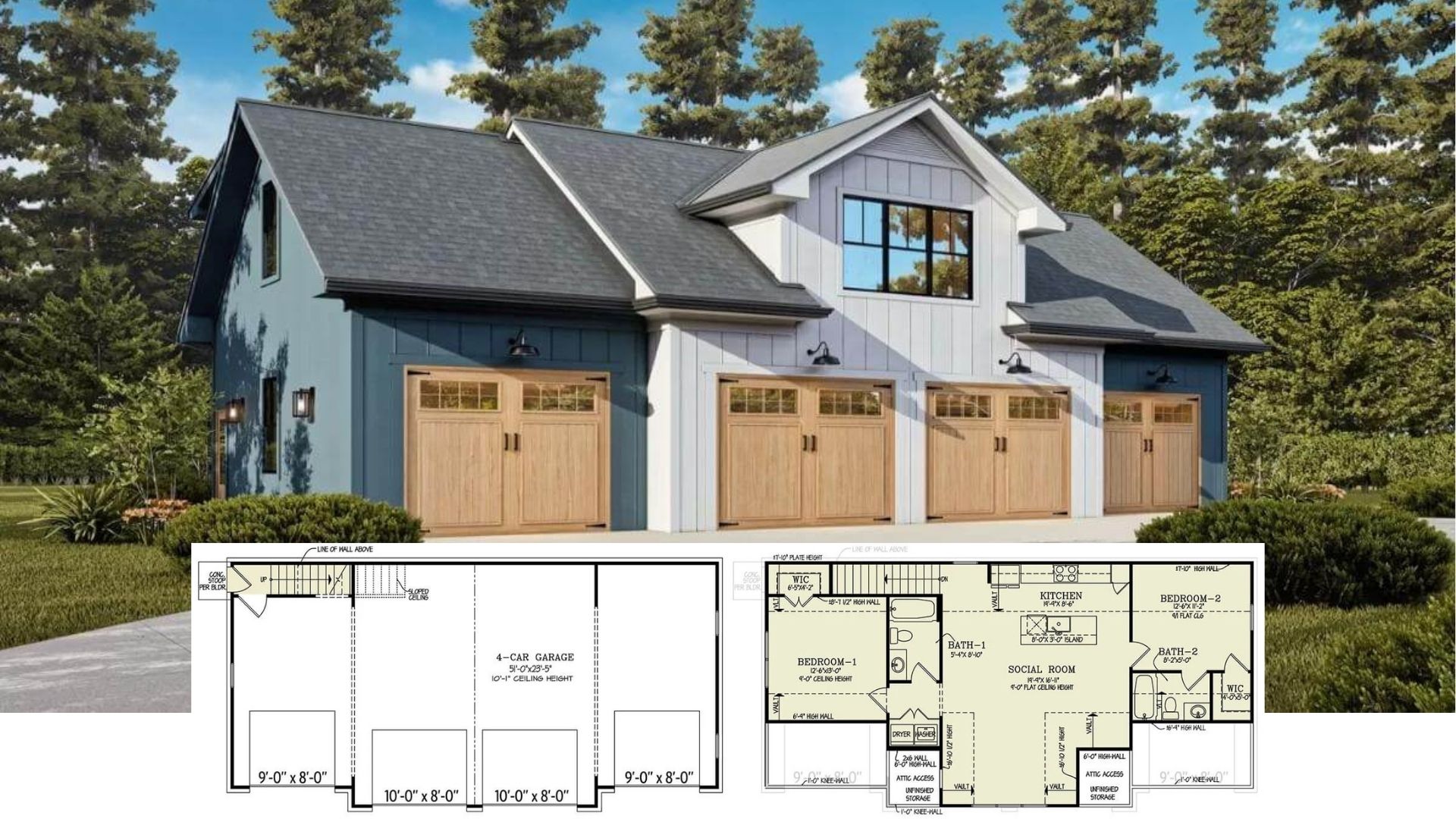Welcome to this enchanting Craftsman-style home, sprawling across 2,528 square feet. Featuring 3 bedrooms and 2.5 bathrooms, this single-story residence perfectly balances comfort and functionality. The design includes inviting elements such as a three-car garage, a cathedral ceiling in the great room, and a screen porch adorned with skylights.
Check Out the Classic Gabled Rooflines and Spacious Three-Car Garage

This home showcases the timeless appeal of Craftsman architecture, characterized by its intricate detailing, natural materials, and harmonious proportions. From the elegant gabled rooflines to the cozy screen porch, the design seamlessly blends practicality with aesthetic charm, making it a captivating space for everyday living.
Explore This Thoughtful Floor Plan With a Welcoming Screen Porch

The floor plan showcases a well-designed Craftsman home that offers both comfort and function. The main level showcases a great room with a cathedral ceiling and fireplace, flowing into the kitchen and dining areas. A screen porch equipped with skylights sits adjacent, providing a cozy nook for enjoying the outdoors. The master bedroom includes a private sitting area and walk-in closet, ensuring ample personal space. Additional rooms such as a study and mudroom enhance the home’s practicality, while the three-car garage provides ample storage. This layout captures the essence of easy living with its open and adaptable spaces.
Discover the Multifunctional Design of This Bonus Room With Skylights

This bonus room floor plan introduces a flexible space perfectly suited for various purposes. The room is enhanced by well-placed skylights, inviting natural light to create a warm atmosphere. With dimensions of 24-4 by 14-0, it offers substantial open space, ideal for a home office, playroom, or additional guest area. Attic storage on both sides maximizes functionality, while the staircase provides a seamless connection to the rest of the home. This design adds a layer of versatility, in line with the home’s overall Craftsman charm.
Dive Into This Craftsman Floor Plan With Ample Spaces and Skylights

This floor plan invites exploration of a thoughtfully organized Craftsman home with a total space of 2528 square feet. The main level seamlessly integrates diverse living areas, from the spacious great room with cathedral ceilings and fireplace to the strategically placed kitchen and dining area. The master suite enjoys a private sitting nook, offering tranquility and practicality with a walk-in closet. Two additional bedrooms are conveniently located off the central corridor, providing easy access to the shared bath. Noteworthy is the screen porch adorned with skylights, perfect for outdoor enjoyment. The layout balances shared and private spaces, resonating with Craftsman warmth and functionality.
Enjoy the Spacious Wraparound Porch Perfect for a Lazy Afternoon

This Craftsman home features a classic wraparound porch, seamlessly connecting the outdoor and indoor living spaces. The broad, sheltered porch is ideal for relaxation, with its comfortable seating area providing a serene view of the expansive lawn. The exterior showcases a tasteful combination of gray siding and warm wood accents that highlight the home’s architectural details. A series of large windows allows for an abundance of natural light, enhancing the connection to nature. This design exemplifies timeless craftsmanship blended with modern comfort, perfect for year-round enjoyment.
Relax on This Inviting Craftsman Porch With Forest Views

This beautiful Craftsman porch offers a seamless connection to nature, finished with classic gray siding and crisp white columns. Rocking chairs invite you to unwind and take in the serene forest backdrop. The porch’s thoughtful design effortlessly extends the living space outdoors, ideal for lazy afternoons or evening relaxation. Its careful detailing, from the lattice railings to the warm, wood-accented floor, echoes the home’s overall embrace of Craftsman-style elegance and comfort.
Experience the Vaulted Ceilings and Shiplap Charm in This Living Room

This Craftsman-inspired living room invites you with its soaring vaulted ceilings, amplifying the sense of space and airiness. The shiplap-adorned fireplace acts as a striking focal point, combining rustic warmth with contemporary style. Deep blue armchairs contrast with the light-toned decor, adding a touch of calm elegance. The openness of the room seamlessly connects to the entryway, creating a welcoming flow throughout the home. Thoughtful design choices, such as the rich wood flooring and neutral palette, emphasize the room’s sophisticated yet cozy atmosphere.
Check Out the Spacious Living Room with Large Windows and Comfortable Seating

This living room offers an open layout with plenty of seating, ideal for relaxation and gatherings. Large windows provide ample natural light and views of the outdoors, enhancing the bright and airy feel of the space. The room is completed with neutral tones and simple decor, creating a cozy and inviting atmosphere.
Wow, Look at the Contemporary Kitchen with Ample Counter Space and Stainless Steel Appliances

This Craftsman kitchen features plenty of counter space, making meal preparation convenient and efficient.Stainless steel appliances and white cabinetry combine for a clean, modern design. The layout provides a functional flow between cooking, prep, and storage areas, enhancing the overall usability of the space.
Discover the Dual-Island Charm in This Open Craftsman Kitchen

This Craftsman kitchen effortlessly combines functionality and style with its two contrasting islands. Black-and-white cabinetry contrasts with a breakfast bar, while rich wooden flooring adds warmth to the space. The stainless steel appliances and dual ovens provide modern convenience, complementing the room’s classic white cabinetry. Subtle pendant lighting adds a gentle glow, ensuring a welcoming atmosphere for culinary adventures and entertaining alike. This kitchen’s thoughtful design plays nicely into the open layout, connecting seamlessly to the adjacent living area.
Look at This Chic Breakfast Bar in a Craftsman Kitchen

This Craftsman kitchen combines style and functionality with its sleek breakfast bar. The black granite countertop contrasts with bright white cabinetry, providing a striking yet elegant workspace. Pendant lights add a subtle glow, perfect for casual dining or meal prep. The open layout extends seamlessly into the dining area, featuring rich wooden flooring and vaulted ceilings that enhance the spacious feel. The thoughtful design balances modern elements with traditional craftsmanship, creating a cohesive and inviting environment.
Admire the Vaulted Ceiling and Rustic Flair of This Dining Room

This Craftsman dining room captivates with its high vaulted ceilings and inviting natural light from expansive windows. The long wooden table is paired with classic chairs, enhancing the room’s rustic charm. A vintage-style chandelier adds a touch of elegance, creating a warm ambiance perfect for gatherings. The rich wood flooring aligns with the Craftsman aesthetic, providing a cohesive and timeless look. This space beautifully combines traditional design elements with a contemporary open feel, encouraging memorable dining experiences.
Step Into This Airy Bedroom With Balcony Access

This Craftsman-inspired bedroom exudes calm with its neutral tones and clean lines. The focal point is the plush bed framed by dark wood, flanked by matching side tables and lamps that add a touch of sophistication. Hardwood floors ground the space, enhancing its warm feel. French doors open to a private balcony, inviting natural light and offering serene views, perfect for morning relaxation. The ceiling fan adds both style and function, maintaining the room’s airy atmosphere. This bedroom beautifully combines modern comfort with Craftsman warmth.
Notice the Double Vanity and Backlit Mirrors

This Craftsman bathroom showcases a stylish double vanity with rich dark wood cabinetry, enhancing its sophisticated appeal. The striking marble countertop provides an elegant contrast, adding a touch of luxury. Backlit mirrors above each sink offer a modern twist, casting a soft glow that enhances functionality and ambiance. The simple, sleek hardware complements the overall design while maintaining a clean and uncluttered look. This bathroom beautifully balances traditional craftsmanship with contemporary touches, creating a serene and practical space.
Craftsman Bedroom with Contemporary Finishes

This Craftsman bedroom features a dark wood bed that anchors the room with its refined style. The gentle gray tones of the walls and bedding create a soothing atmosphere, enhanced by soft lighting from matching bedside lamps. A sleek ceiling fan adds a modern touch, offering both style and practicality. Large plantation shutters frame the windows, allowing for customizable natural light and privacy. The en suite bathroom, visible through an open doorway, continues the home’s style with clean lines and bright, inviting decor. Traditional Craftsman warmth meets modern design in this inviting bedroom retreat.
Appreciate the Fine Craftsmanship on This Bathroom Mirror Frame

This Craftsman bathroom exudes elegance with its marble countertop and dark wood vanity. The striking focal point is the large, ornately framed mirror, adding a touch of sophistication and depth. Complementary lighting fixtures above create a soft, inviting glow, accentuating the room’s subtle palette. The textured backsplash ties the elements together, introducing both visual interest and a classic touch. This compact yet stylish design highlights the harmony of traditional craftsmanship with modern functionality, making it a refined and functional space.
Step Into This Bedroom With a View of the En Suite

This Craftsman-inspired bedroom presents a calming retreat with its neutral palette and soft carpet underfoot. The centerpiece is a dark wood bed, offering a touch of sophistication and grounding the room’s design. Twin bedside lamps provide a warm glow, enhancing the room’s peaceful ambiance. An open doorway reveals the en suite bathroom, where a classic vanity and detailed mirror frame echo the home’s elegant style. This layout combines modern comfort with Craftsman warmth, creating a harmonious living space.
Explore the Practicality of This Craftsman Mudroom With Built-In Storage

This mudroom embodies functional design, combining Craftsman elements with modern convenience. The built-in bench offers a comfortable seating area while providing space for storage underneath, perfect for shoes or bags. Above, cubbies lined with woven baskets keep personal items neatly organized. The classic Craftsman wooden door adds warmth and character, inviting natural light into the space. With hooks along the wall, this mudroom ensures everything has its place, making daily routines seamless and efficient.
Notice the Striking Stone Fireplace in This Craftsman Living Room

This Craftsman living room boasts a captivating stone fireplace that acts as a striking focal point, drawing the eye upward to the vaulted ceiling with dark wood beams. The blend of natural stone and warm wood creates an inviting atmosphere perfect for relaxation. Large French doors surround the room, providing abundant natural light and seamless views of the outdoors. Leather sofas and chairs offer comfortable seating, enhancing the room’s cozy elegance. This space beautifully combines rustic charm with modern comfort, exemplifying the Craftsman style.
Source: Donald A. Gardner– House Plan # W-1318






